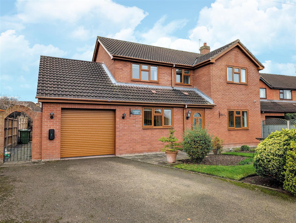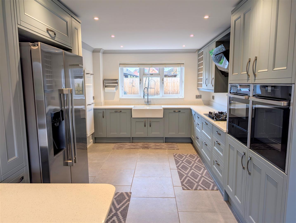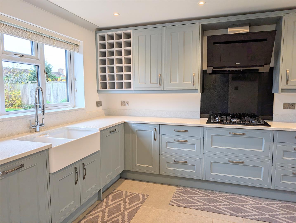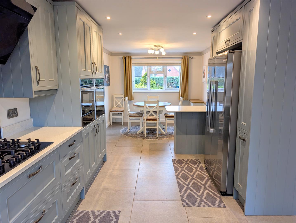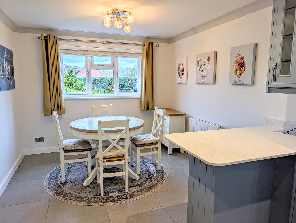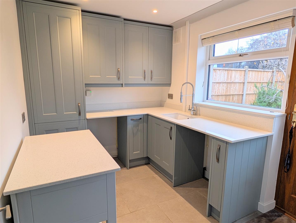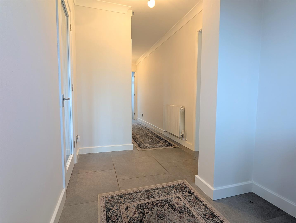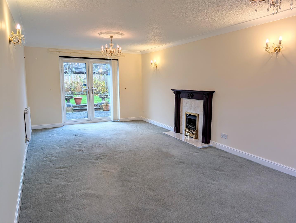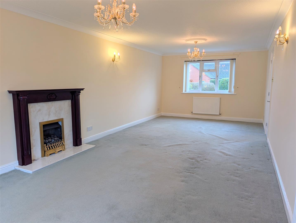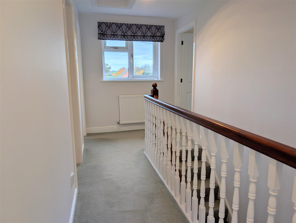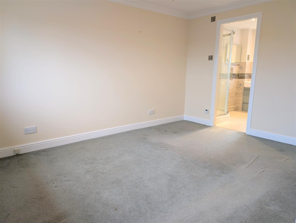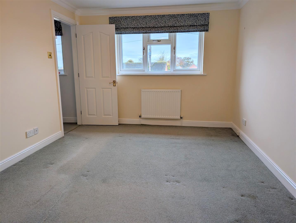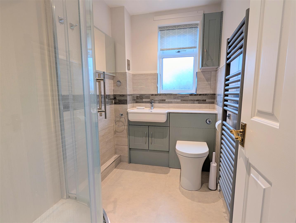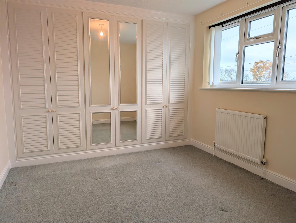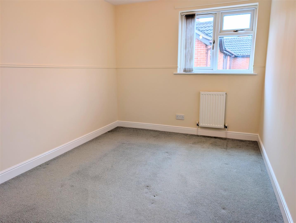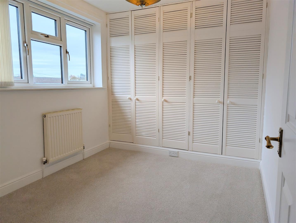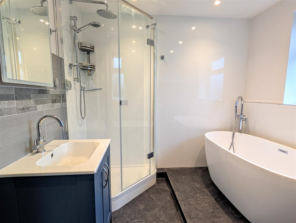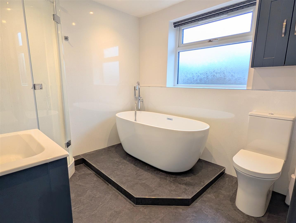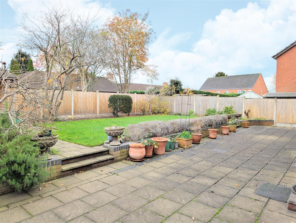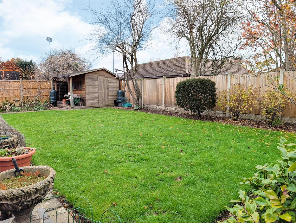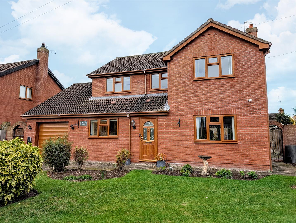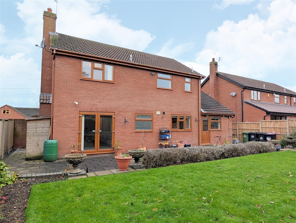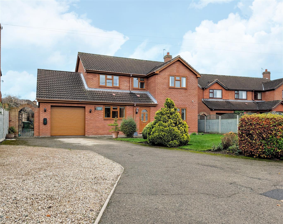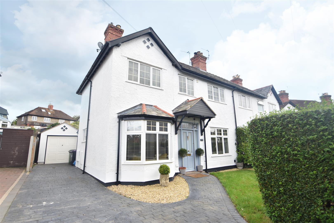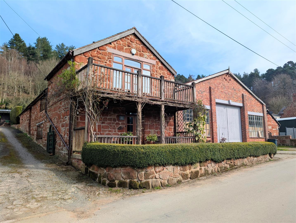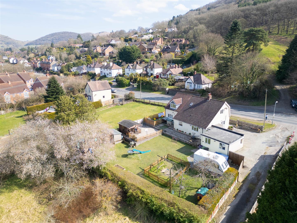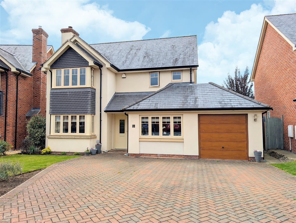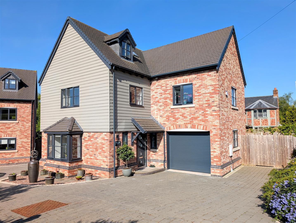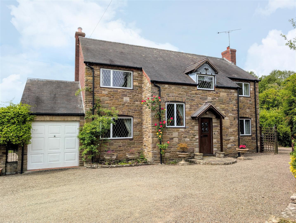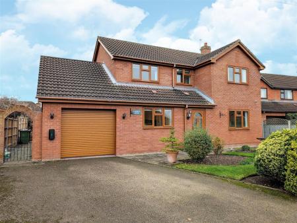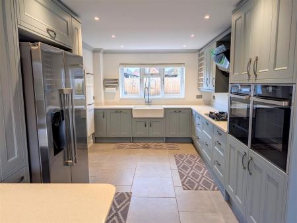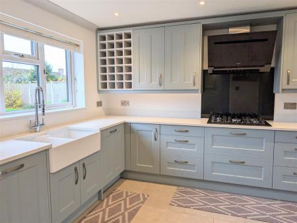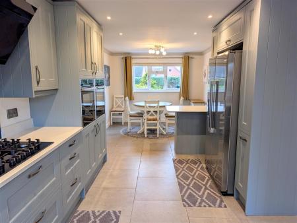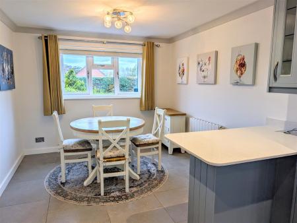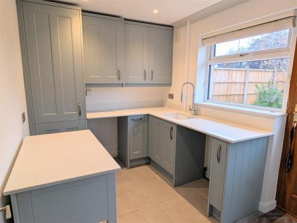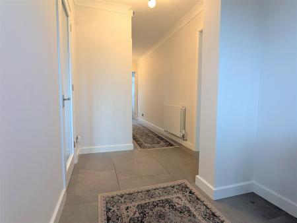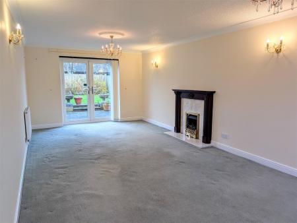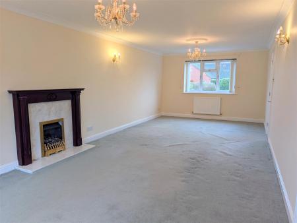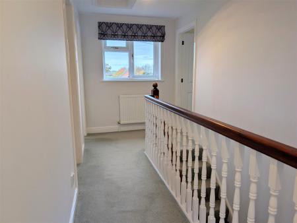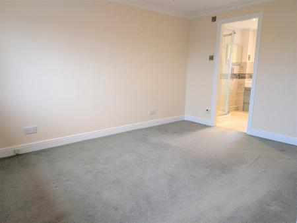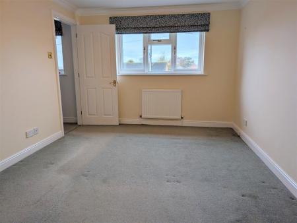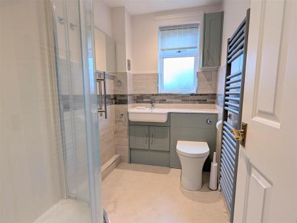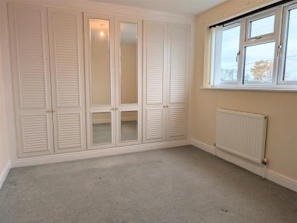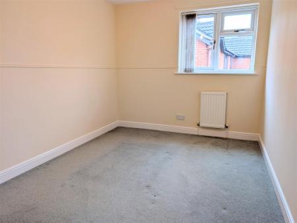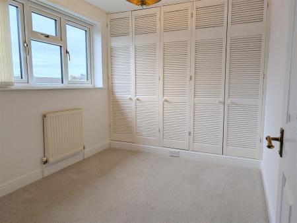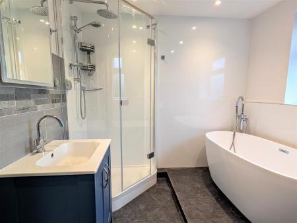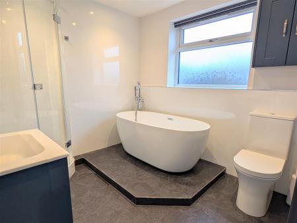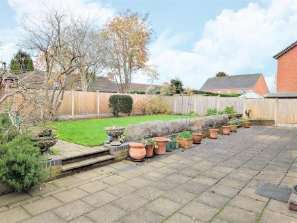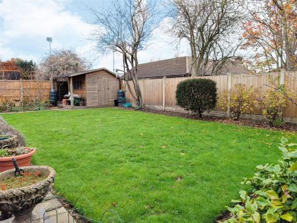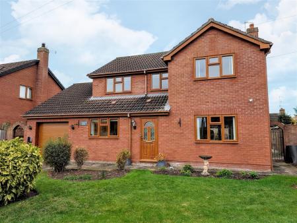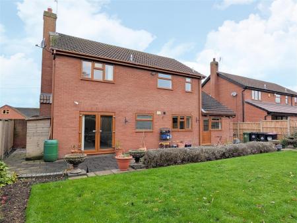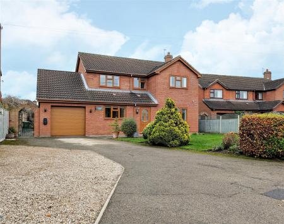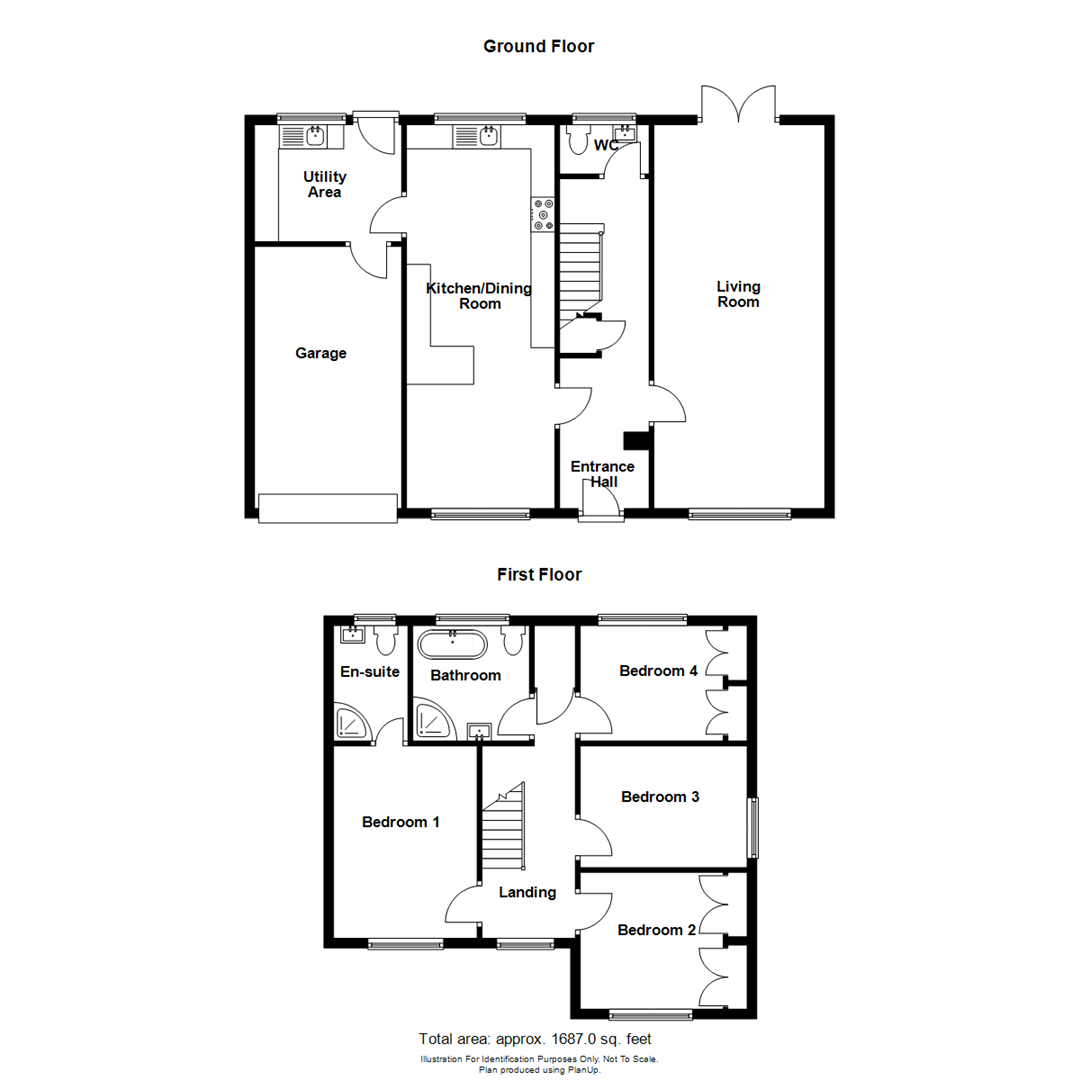- Well appointed detached family house
- Four bedrooms, en suite and bathroom
- Living room, kitchen/dining room
- Utility and cloakroom
- Well stocked enclosed garden
- Garage and ample parking
- Popular village location close to excellent local amenities
4 Bedroom Detached House for sale in Shrewsbury
This well maintained four bedroom detached family home provides spacious accommodation briefly comprising; entrance hall, cloakroom, living room, kitchen/dining room, utility room, master bedroom with en suite shower room, three further bedrooms and bathroom with bath and shower. Garage and ample parking. Neatly kept gardens. The property benefits from gas fired central heating.
The property is located in the desirable village of Baschurch, approximately 8 miles north west of Shrewsbury, close to excellent local amenities, including a primary school, the renowned Corbett School, village shop, public house, doctors surgery and a Church.
A well maintained detached four bedroom family home.
Inside The Property -
Entrance Hall - Understairs store cupboard
Cloakroom - Wash hand basin, wc
Living Room - 8.01m x 3.56m (26'3" x 11'8") - Large window to the front
French doors to garden
Kitchen / Dining Room - 8.01m x 3.10m (26'3" x 10'2") - Newly fitted with a range of matching wall and base units with integrated appliances
Breakfast bar area
Door to:
Utility Room - 2.44m x 3.07m (8'0" x 10'1") - Newly fitted with matching units with inset sink
Door to garden
Door to garage.
STAIRCASE from entrance hall rising to FIRST FLOOR LANDING with airing cupboard.
Master Bedroom - 4.02m x 3.00m (13'2" x 9'10") -
En Suite Shower Room - Newly fitted with a corner shower cubicle
Wash hand basin, wc
Bedroom 2 - 2.86m x 3.48m (9'5" x 11'5") - Built in wardrobes
Bedroom 3 - 2.54m x 3.48m (8'4" x 11'5") -
Bedroom 4 - 2.41m x 3.48m (7'11" x 11'5") - Built in wardrobes
Bathroom - Newly fitted with a free standing oval bath
Shower cubicle
Wash hand basin, wc
Outside The Property -
Garage -
The property is approached over a spacious driveway providing ample parking and access to the garage. Front garden laid to lawn with well stocked shrub beds and borders and mature hedging. EV charging point.
Wrought iron pedestrian gate leads to the REAR GARDEN which is mainly laid to lawn with large paved patio providing ideal entertaining space. Garden store sheds. The garden is enclosed on all sides and enjoys privacy.
Property Ref: 70030_34298555
Similar Properties
39 Copthorne Drive, Shrewsbury. SY3 8RZ
3 Bedroom Semi-Detached House | Offers in region of £475,000
This much improved and extended three bedroom semi-detached property is presented throughout to an exacting standard and...
Hopton House, Nesscliffe, Shrewsbury, SY4 1DG
3 Bedroom House | Offers in region of £475,000
This unique three bedroom detached family house, is in need of partial renovation, but provides spacious and extensive a...
Woodbank Cottage, 220 Watling Street South, Church Stretton, SY6 6PH
5 Bedroom Detached House | Offers in region of £475,000
This spacious unique five bedroom detached family home provides well planned and well proportioned versatile accommodati...
13 Perryfield Road, Baschurch, Shrewsbury, SY4 2DU
4 Bedroom Detached House | Offers in region of £485,000
This modern four bedroom detached home is immaculately presented and provides spacious family accommodation briefly comp...
Hillside View, Nesscliffe, Shrewsbury, SY4 1DB
4 Bedroom Detached House | Offers in region of £485,000
This beautifully designed and extremely well presented, bespoke, four bedroom detached house provides well planned and w...
Field House, Felhampton, Church Stretton SY6 6RJ
4 Bedroom Detached House | Offers in region of £485,000
The Property is a well presented detached part stone and brick built residence dating from the early 1980s built by the...
How much is your home worth?
Use our short form to request a valuation of your property.
Request a Valuation

