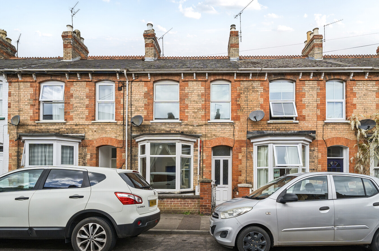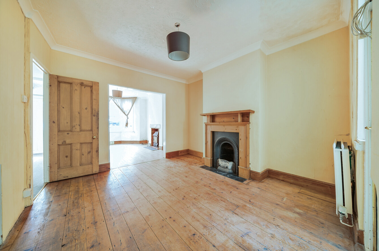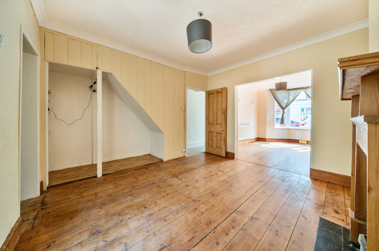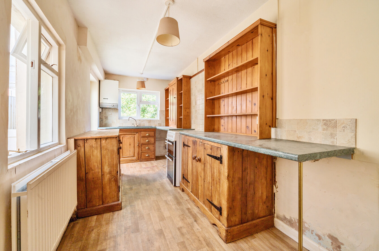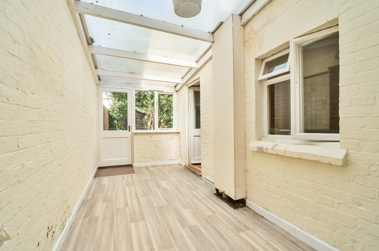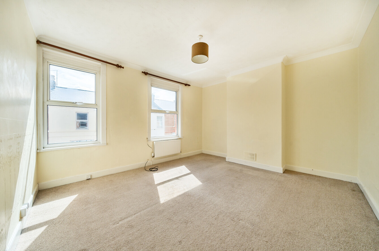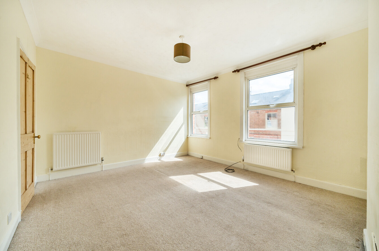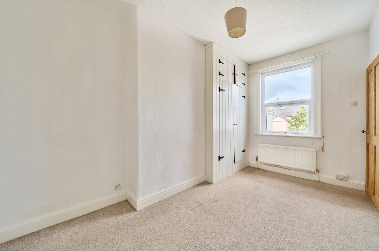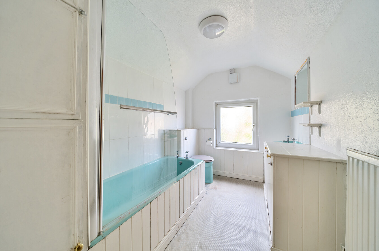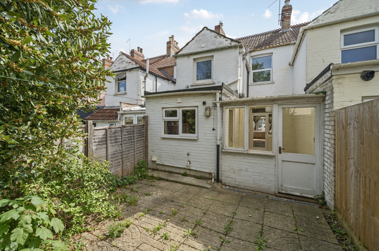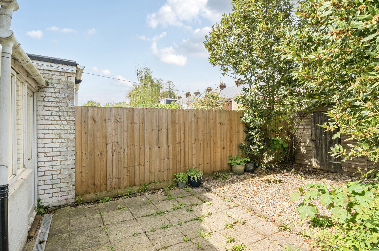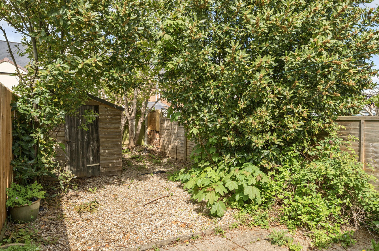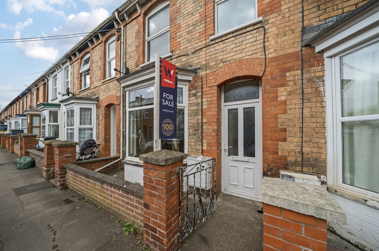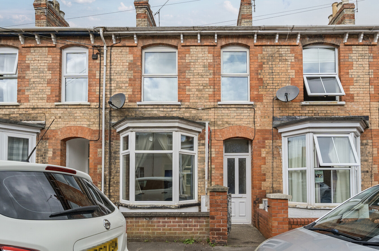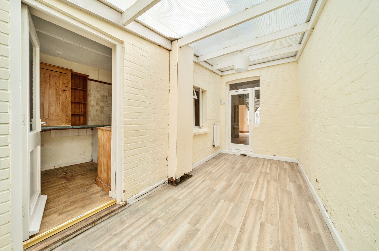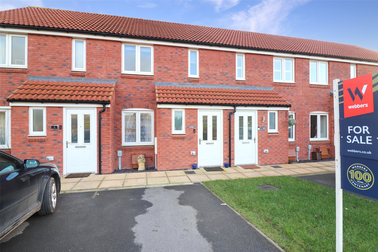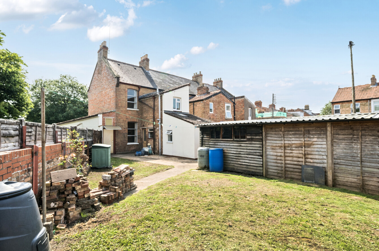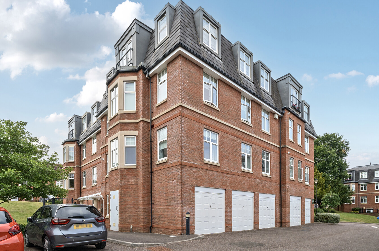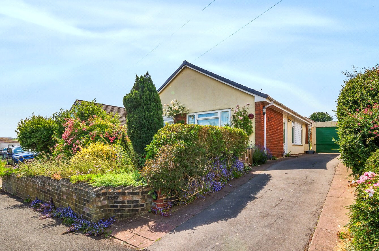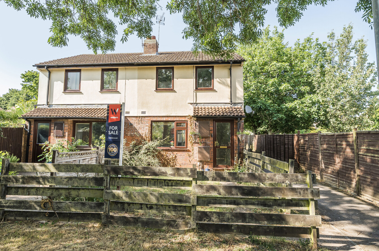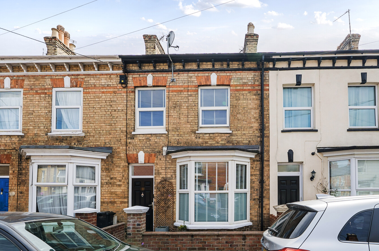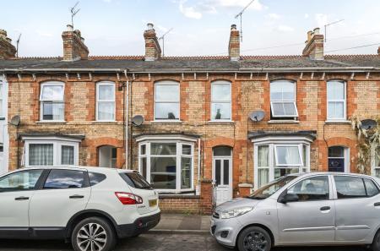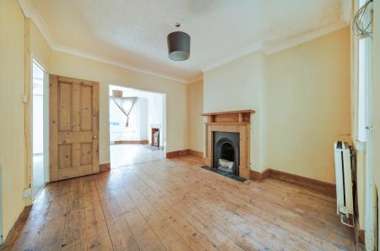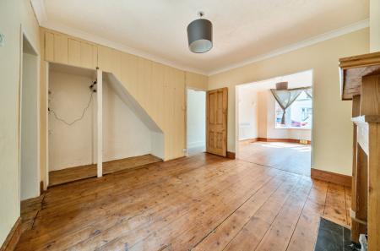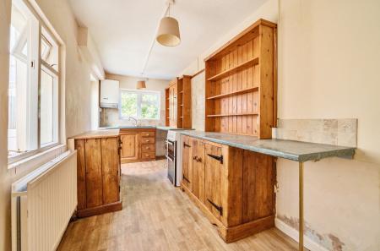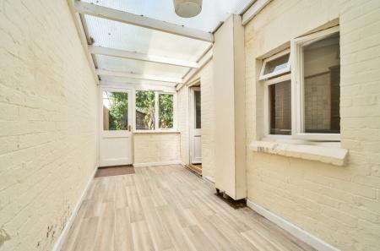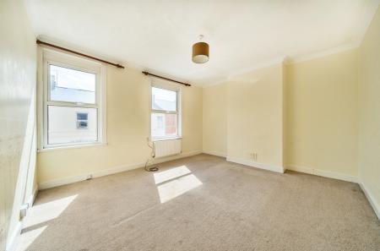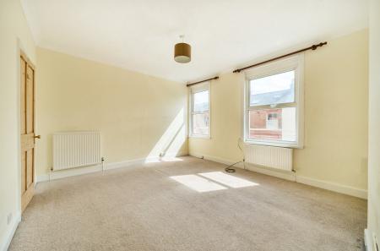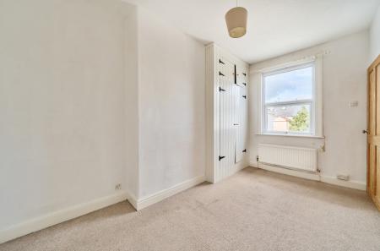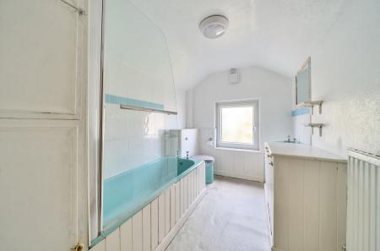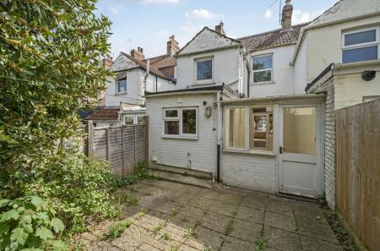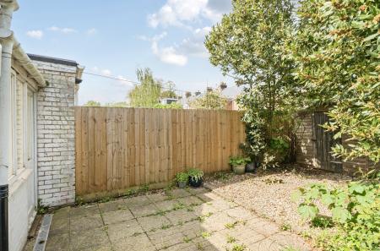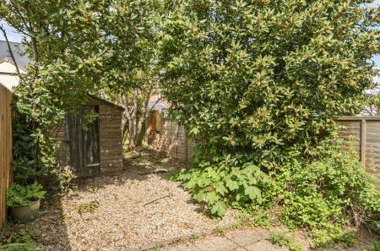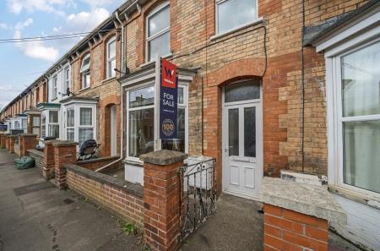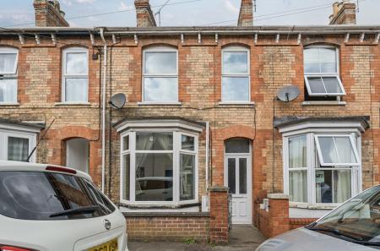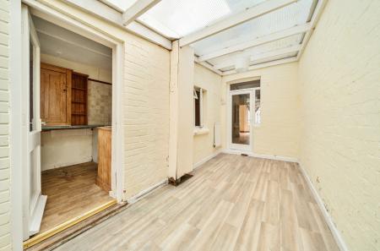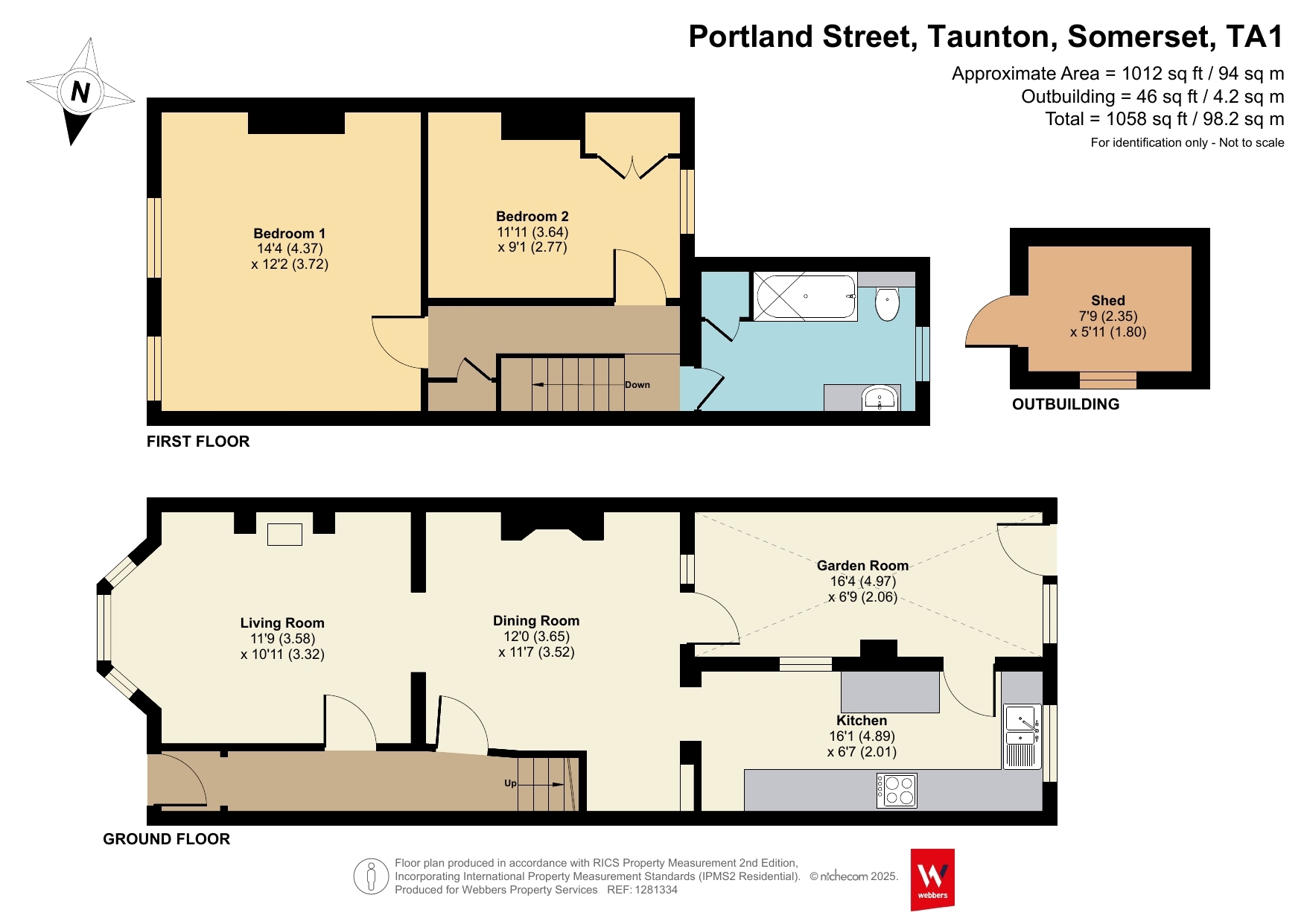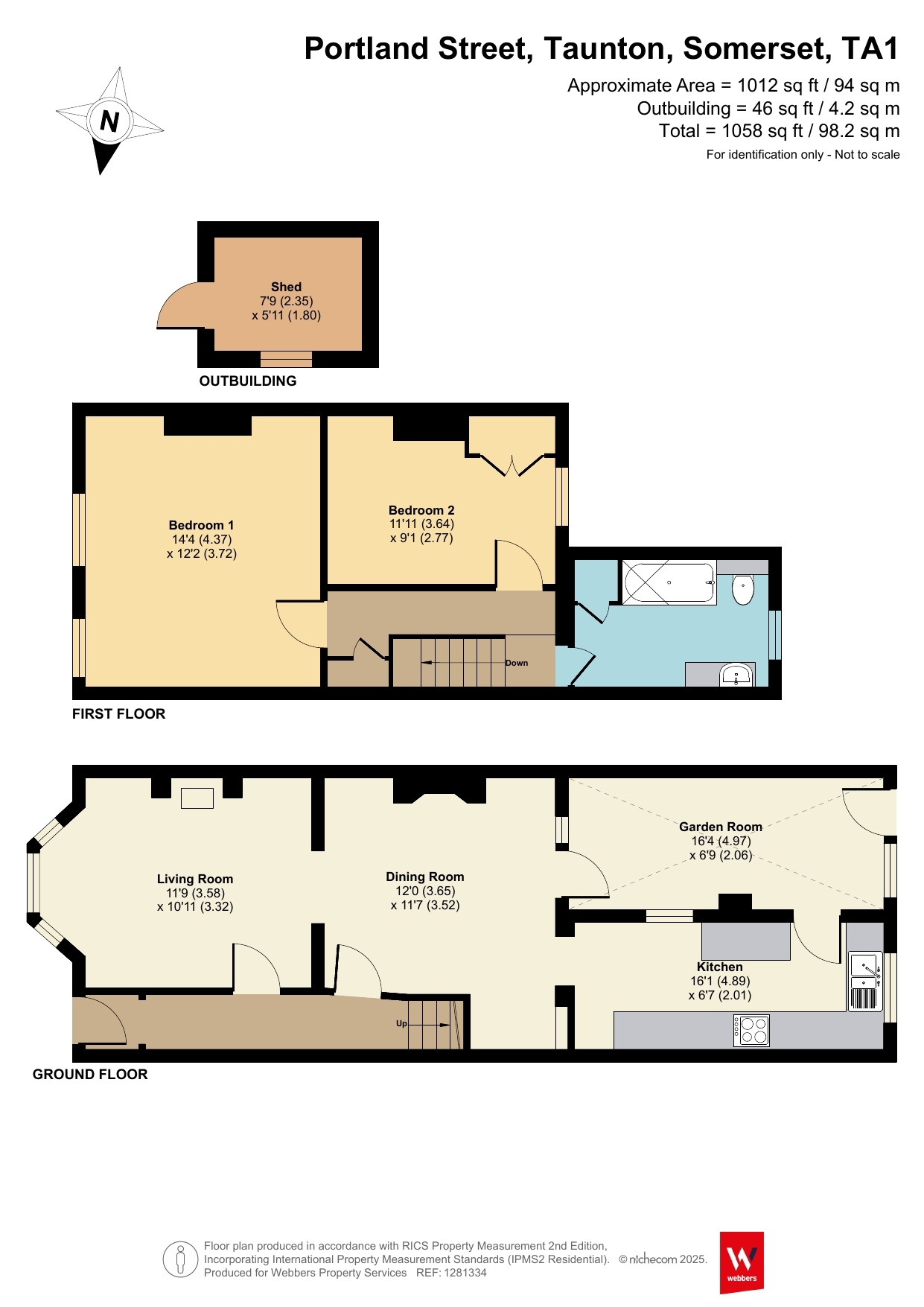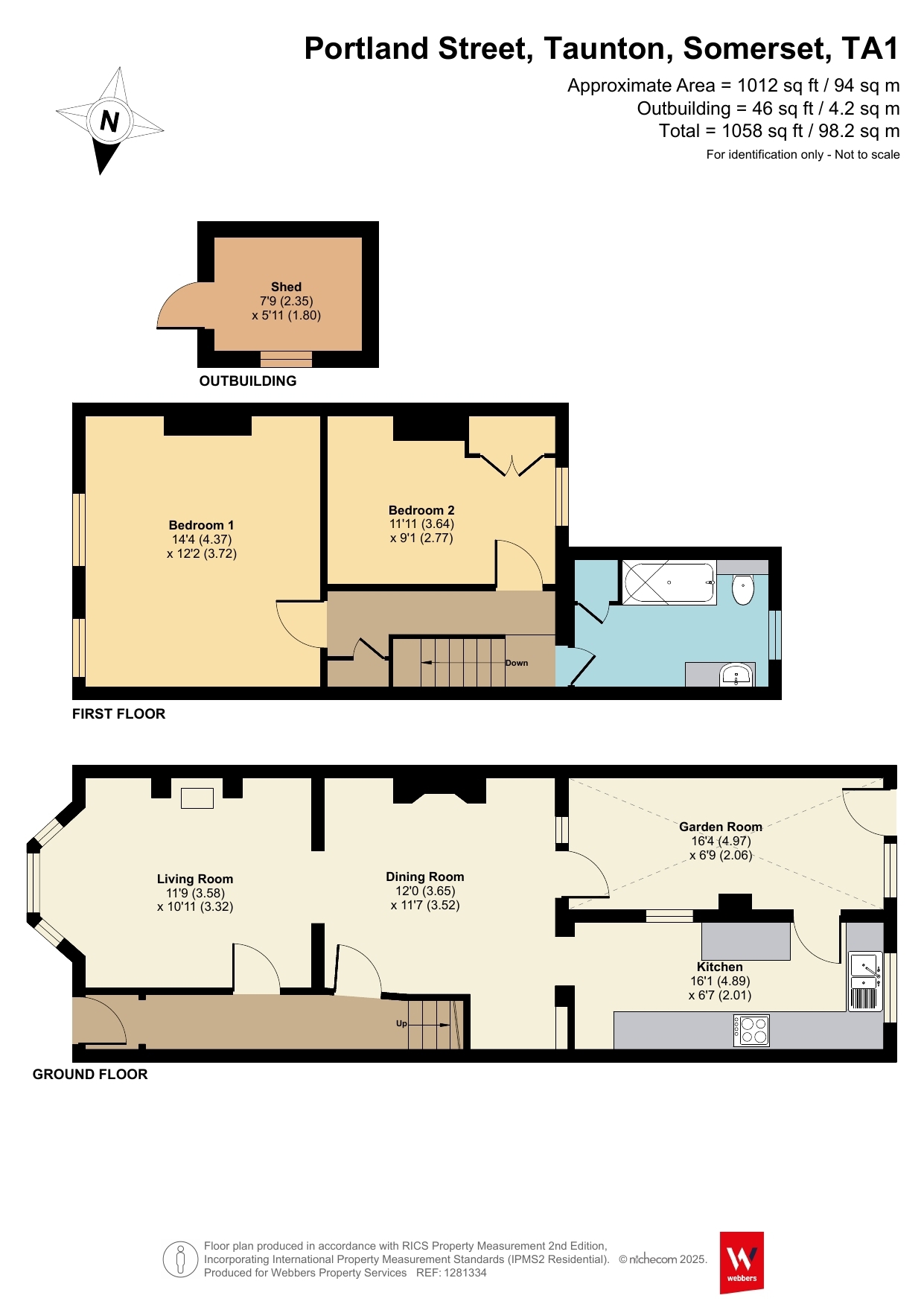- Period mid terrace house
- Two bedrooms
- Two reception rooms
- Gas central heating & double glazing
- Rear garden
- No onward chain
2 Bedroom Terraced House for sale in Somerset
Period mid terrace house
Two bedrooms
Two reception rooms
Gas central heating & double glazing
Rear garden
No onward chain
Step inside the hallway with stairs to the first floor and access to the lounge and dining room. The lounge features a double glazed bay window that fills the room with natural light, and fireplace housing a gas stove with slate hearth, brick back plate, and timber lintel. Timber flooring continues through to the dining room, which also includes a feature fireplace with timber mantle, tiled hearth, and a glazed door leading to the sun room/lean-to.
The kitchen is fitted with solid wood base units, roll-top work surfaces, and an inset one and a half bowl asterite sink with tiled splashback. There is space and plumbing for a cooker, washing machine, fridge and wall-mounted gas boiler.
A part-glazed door leads into the garden room, which features a timber and Perspex roof, laminate flooring, and access to the rear garden.
Upstairs, the landing has loft access and an airing cupboard housing the hot water cylinder. There are two double bedrooms; the spacious master benefits from two double glazed windows, and the second overlooks the rear garden with a built-in wardrobe. The bathroom comprises of a panelled bath with tiled surround, wall-mounted electric shower and screen, vanity unit, low-level WC, wall heater, part tiled walls, and a linen cupboard.
Outside, a brick-pillared iron gate leads to the front door. The enclosed rear garden features a paved patio and gravel bed for low maintenance, mature trees, a timber storage shed, exterior lighting, and a water tap.
From the town centre turn right onto Upper High Street/A38 and then turn right onto The Crescent at the roundabout take the second exit onto Park Street, at the next roundabout take the first exit onto Tower Street at the end of the road turn right onto Tangier Way /A3807 and then turn left onto Wood Street. Continue straight onto Upper Wood Street and then turn left onto Portland Street, where the property can be found after a short distance on your right hand side clearly denoted by our for sale board.
Important Information
- This is a Freehold property.
Property Ref: 55661_TAU240199
Similar Properties
Knight Lane, Monkton Heathfield, Taunton
2 Bedroom Terraced House | £220,000
Located in a popular residential development within the village of Monkton Heathfield, this modern mid-terrace property...
Cheddon Road, Taunton, Somerset
2 Bedroom House | Offers in region of £220,000
An end of terrace Victorian House offered with no onward chain. The property has been occupied by the same owner for the...
Kinglake Drive, Taunton, Somerset
2 Bedroom Apartment | £185,000
This spacious and well-presented second-floor apartment is located within the desirable Blagdon Village. The property bo...
West View, Creech St. Michael, Taunton
3 Bedroom Detached Bungalow | £259,950
This detached three bedroom bungalow is situated in the heart of the Somerset village of Creech St. Michael which lies s...
Northwood Close, Norton Fitzwarren, Taunton
3 Bedroom Semi-Detached House | £275,000
Nestled in a peaceful, tucked-away position, this three-bedroom semi-detached house offers versatile and well-planned fa...
Greenbrook Terrace, Taunton, Somerset
3 Bedroom Terraced House | £279,950
A well-presented three-bedroom mid-terrace home, ideally located close to town centre. Featuring an open-plan sitting ro...
How much is your home worth?
Use our short form to request a valuation of your property.
Request a Valuation

