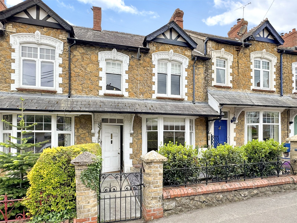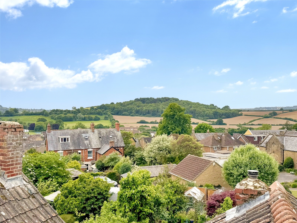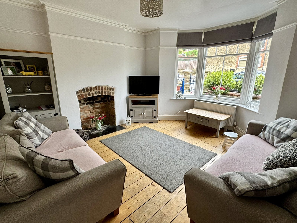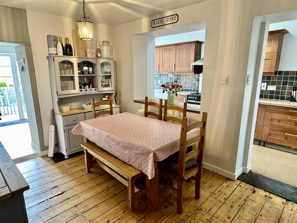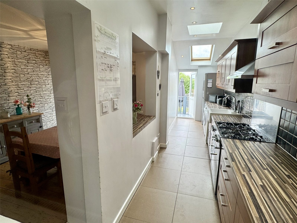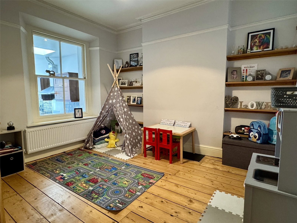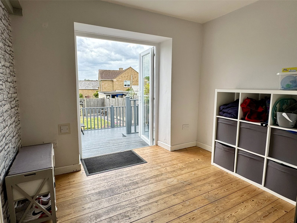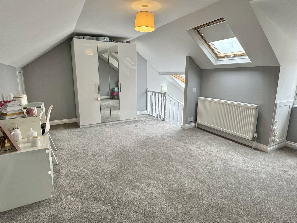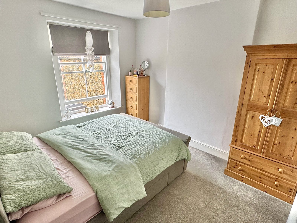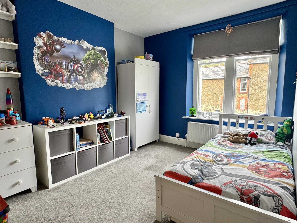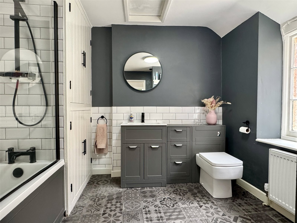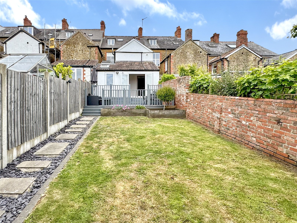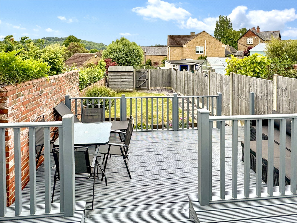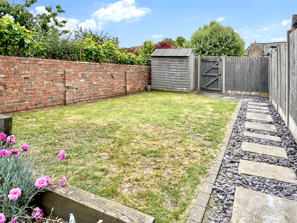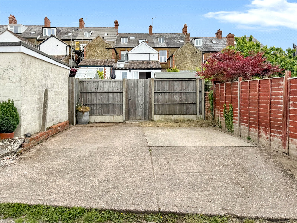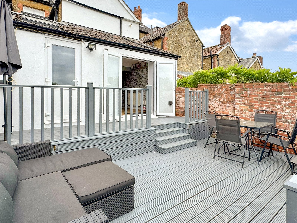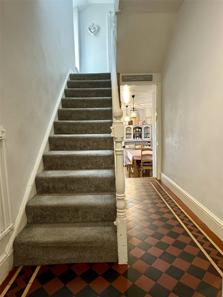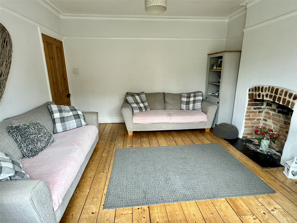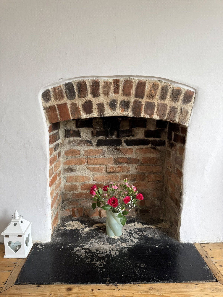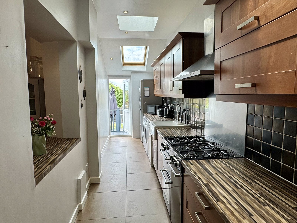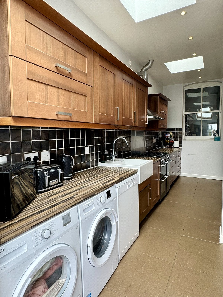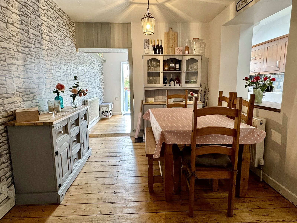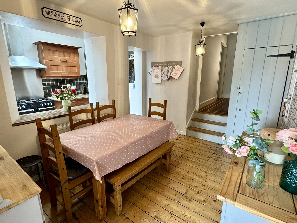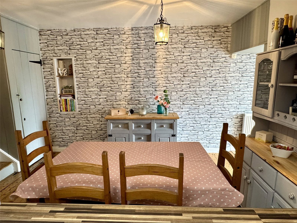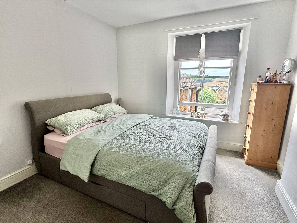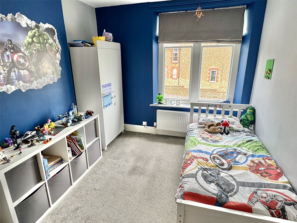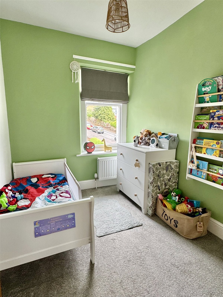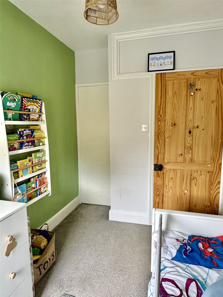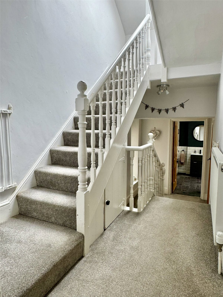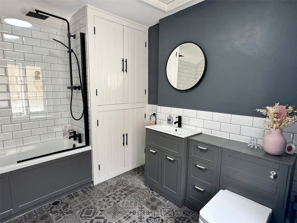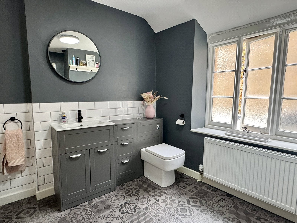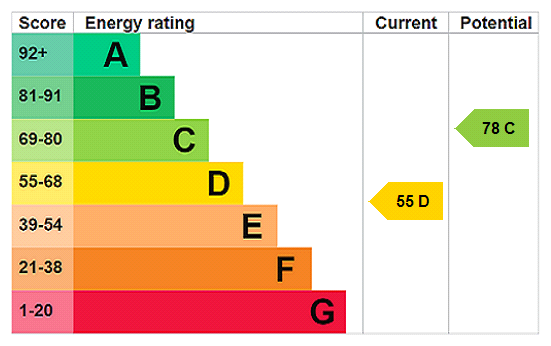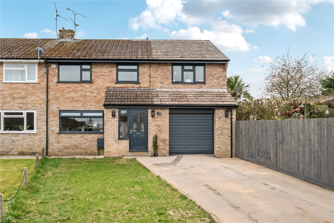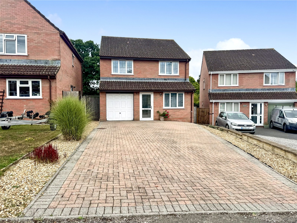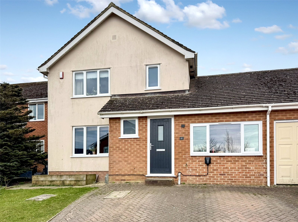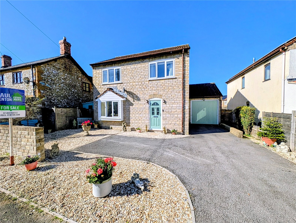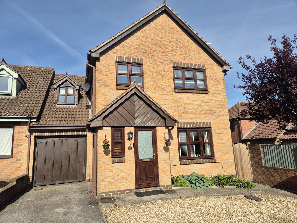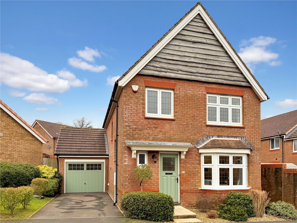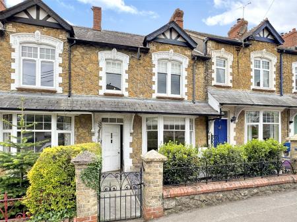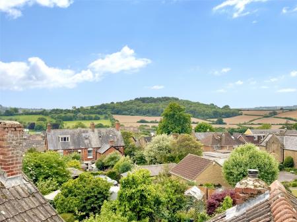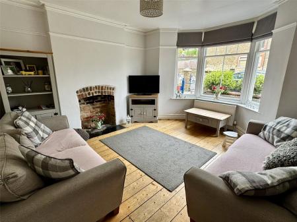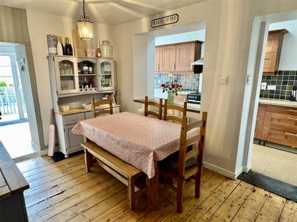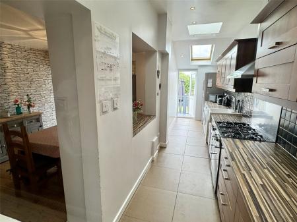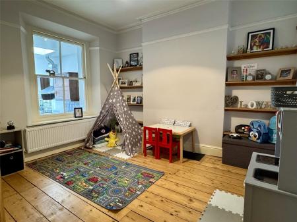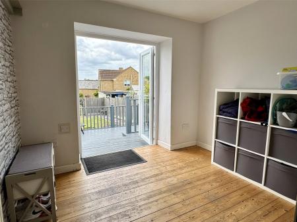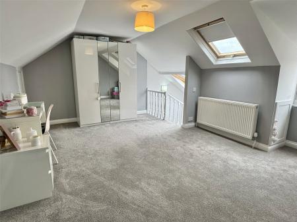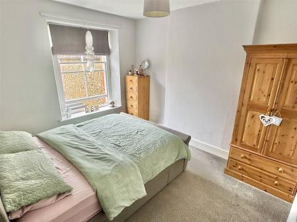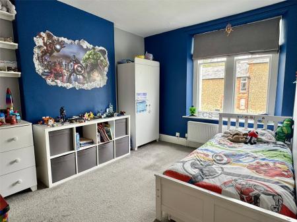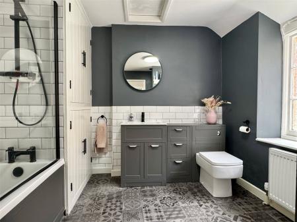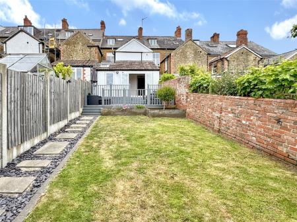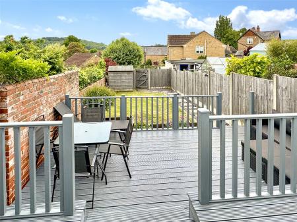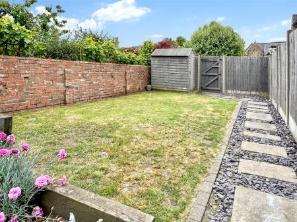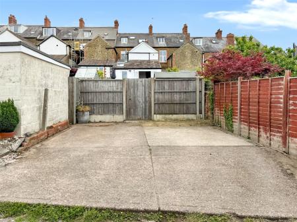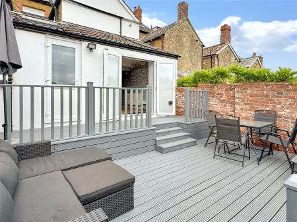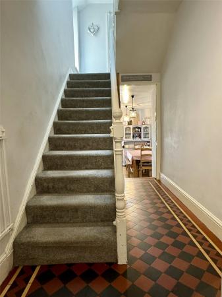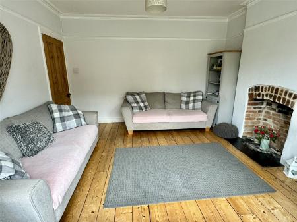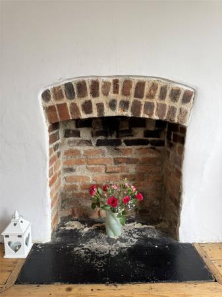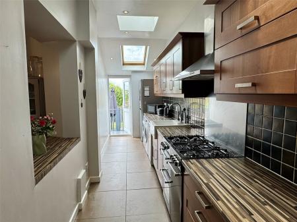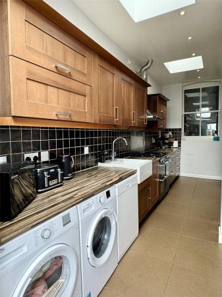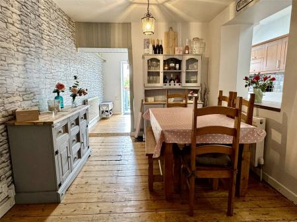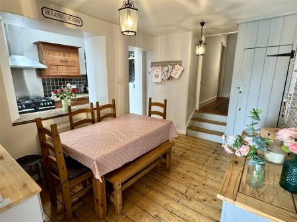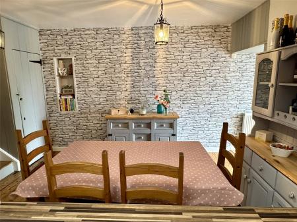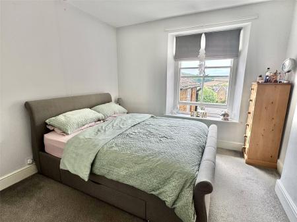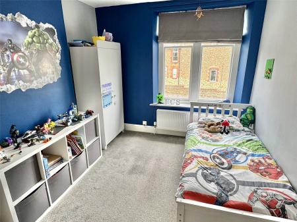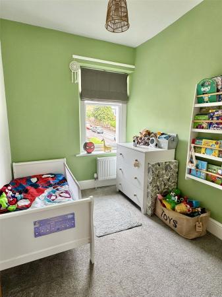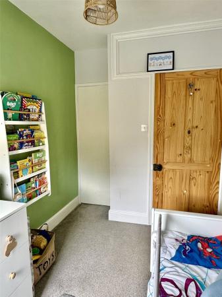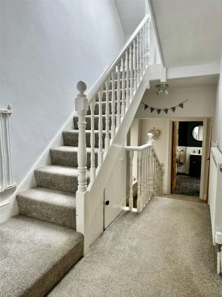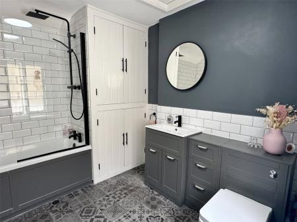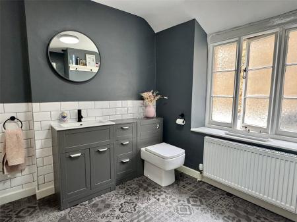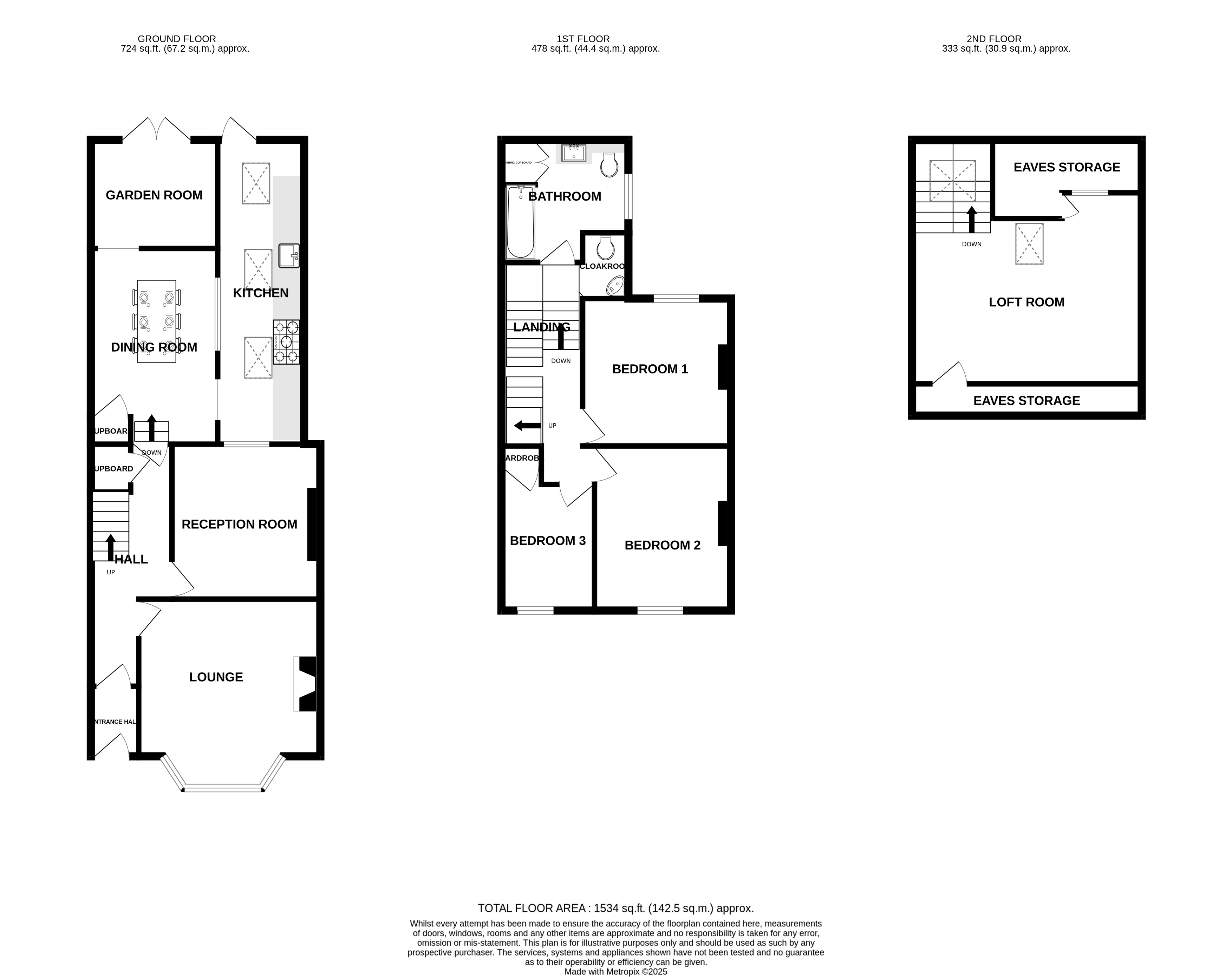4 Bedroom Terraced House for sale in Somerset
Situated within this favoured attractive Edwardian terrace on the Northern fringe of Ilminster town, this large period three bedroom property plus additional attic room, character home enjoys wonderful family living space set over three floors and boasts parking for two vehicles.
This 'Tardis' of a character property must be internally viewed to fully appreciate the flexible living space on offer, via four reception rooms, complimented by a long fitted kitchen opening out on to the landscaped garden.
This well presented home retains a wealth of character features including beautiful exposed wooden floorboards, original red and black antique floor tiling to the entrance, attractive bay window, open fireplace and high ceilings.
The property comprises in brief entrance porch opening into an entrance hall with tiled flooring, living room with lovely Bay window and open fireplace, a second reception room, dining room opening in to both the kitchen and an additional garden room with double doors opening on to a decked terrace seating area.
A split-level landing initially provides access to the family bathroom that has been fully modernised with a new suite that sympathetically blends with the property charm and gives access to a separate W.C. The stairs continue to two further double bedrooms and a single third bedroom.
A second set of stairs lead up to a large attic room that enjoys stunning views across rooftops and the countryside and hills beyond, fitted with two skylights and boasting eaves storage.
Outside the property is approached from the front with an attractive iron gate and front garden area.
At the rear a long landscaped garden is made up of decked seating areas leading to a nice size lawn with wooden shed and gate out to a parking area.
The parking is accessed off of a private lane situated a couple of properties down under an archway, the lane proceeds along the rear of the gardens giving access to a concrete parking area suitable for two vehicles with a pedestrian gate into the garden.
A mixture of wooden single glazing and uPVC double glazing, gas central heating.
Tenure: Freehold
Council Tax Band: C
EPC Rating: D
Accommodation comprises: entrance hall, hallway, lounge, second reception room, dining room, garden room, kitchen, two double bedrooms, third single bedroom, bathroom, separate W.C and attic room.
Porch Wooden main entrance door into entrance porch with antique red and black traditional floor tiles and wooden glazed door into entrance hall.
Entrance Hall Beautiful antique red and black original floor tiles, stairs rising to first floor, understairs storage cupboard, coat hanging space. Doors to all principle rooms.
Lounge 13'10" (4.21m) x 13' (3.96m) into bay. Attractive single glazed wooden bay window to the front aspect. Brick-built open fireplace. Beautiful exposed wooden floorboards. Radiator and television point.
Reception Room 11'4" x 10'7" (3.45m x 3.23m). Exposed wooden floorboards, radiator and wooden single glazed window to kitchen.
Dining Room 12'1" x 9'2" (3.68m x 2.8m). Exposed wooden floorboards, built-in larder cupboard with shelving. Radiator. Opening through to garden room and opening through to kitchen.
Kitchen 21' x 5'7" (6.4m x 1.7m). Fitted with a range of matching wall and base units set beneath worktops with inset Belfast sink. Space for Range cooker with hood over, space and plumbing for washing machine and dishwasher, space for fridge freezer. Tiled flooring, tiled splashbacks, spotlights. uPVC double glazed door out to rear aspect and three skylights.
Garden Room 9'2" x 7'3" (2.8m x 2.2m). Exposed wooden floorboards, radiator and uPVC double glazed double doors out to rear garden.
First Floor Landing A split-level landing area with access to the main bathroom and additonal W.C. Further steps up an additional landing with stairs rising to attic room and doors to all principle rooms.
Bathroom Modernised with a smart three-piece suite comprising panelled bath with mains shower with rainfall shower head and additional shower attachment, back-wall-W.C and inset wash hand basin with a selection of fitted storage under. Built-in airing cupboard with wall mounted central heating boiler and fitted shelving. Extensive tiling, radiator and opaque wooden single glazed window to the side aspect.
W.C. Fitted with a two-piece suite comprising low-level W.C and corner wall mounted wash hand basin. Tiled splashbacks and extractor.
Bedroom One 10'7" x 11'3" (3.23m x 3.43m). Radiator and wooden single glazed window to the rear aspect.
Bedroom Two 11'10" x 9'8" (3.6m x 2.95m). Radiator and wodoen single glazed window to the front aspect.
Bedroom Three 9'9" (2.98m) x 6'11" (2.11m) maximum measurement excluding wardrobe. Built-in wardrobe, radiator and wooden single glazed window to the front aspect.
Attic Room 16'5" (5.01m) x 13'10" (4.21m) maximum measurement, sloped ceilings. Double glazed window to the rear aspect with views across the town and countryside beyond. Two further skylights to the rear aspect and access to eaves storage. Radiator.
Front The front garden is laid to low maintenance mainly laid to slate chippings with a raised bed housing mature planting enclosed by stone walling and wrought iron railing. A wrought iron gate gives access to the path leading to the main entrance door.
Rear A lovely long garden is situated at the rear of the property accessed via the garden room or kitchen opening on to a raised decked seating area with steps down to a further decked area providing ample seating space for entertaining. Further steps lead to a nice size lawn with raised borders housing a variety of mature planting. A paved pathway leads to a wooden storage shed and a wooden gate leading out to the parking.
Parking The parking is accessed via a private lane and archway located only a couple of properties down from this property. The lane continues along the rear of the row of terraced houses providing access to a concrete hardstanding situated at the end of the garden providing parking for two vehicles with wooden gate into the rear garden.
Property Information Services
Mains gas, water, drainage and electric.
Broadband and Mobile Coverage
Ultrafast Broadband is available in this area and mobile signal should be available indoors from two major providers and outdoors from all four major providers. Information supplied by ofcom.org.uk
Important Information
- This is a Freehold property.
Property Ref: 131978_PFE250130
Similar Properties
Linkhay Orchard, South Chard, Chard, Somerset, TA20
4 Bedroom Semi-Detached House | £350,000
NO ONWARD CHAIN. An extended four bedroom semi-detached property extensively modernised by the current owners, sold with...
Axeford Meadows, Chard Junction, Chard, Somerset, TA20
4 Bedroom Detached House | £350,000
A Spacious and Extended Four-Bedroom Detached Family Home in a Delightful Rural SettingSituated in an idyllic rural loca...
Staples Meadow, Tatworth, Chard, Somerset, TA20
3 Bedroom Link Detached House | £340,000
A three bedroom link detached modern property tucked away in a well-regarded residential cul-de-sac in the heart of the...
Broadoak, Horton, Ilminster, Somerset, TA19
3 Bedroom Detached House | £357,500
Charming Three-Bedroom Detached Home in Heart of the Village � Garage, Gardens & ConservatoryNestled in a qu...
Cook Avenue, Chard, Somerset, TA20
4 Bedroom Semi-Detached House | £360,000
NO ONWARD CHAIN. Paul Fenton Estate Agents are delighted to offer to the market this four bedroom family home located wi...
Wambrook Place, Chard, Somerset, TA20
3 Bedroom Detached House | £365,000
A extremely well presented three bedroom detached modern home with garage, gardens and parking situated within the popul...
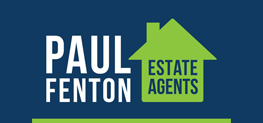
Paul Fenton Estate Agents (Chard)
34 Fore Street, Chard, Somerset, TA20 1PT
How much is your home worth?
Use our short form to request a valuation of your property.
Request a Valuation
