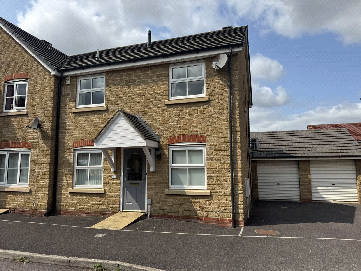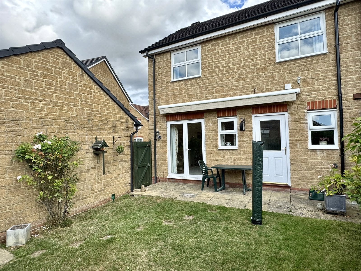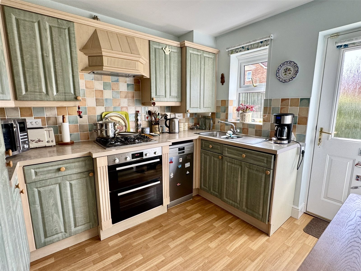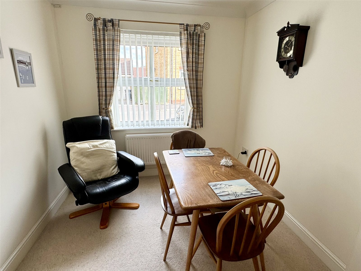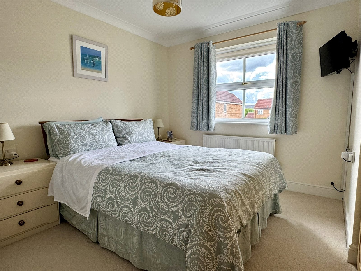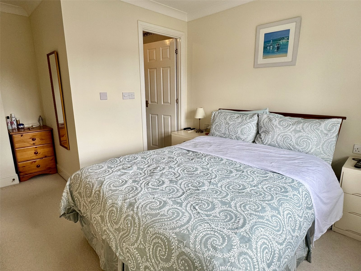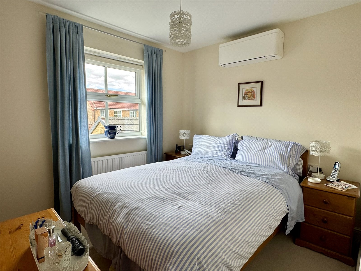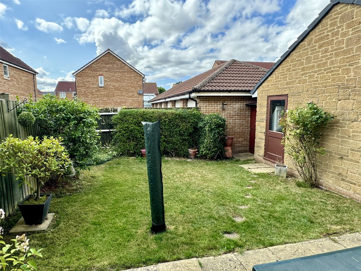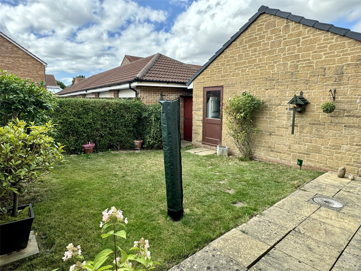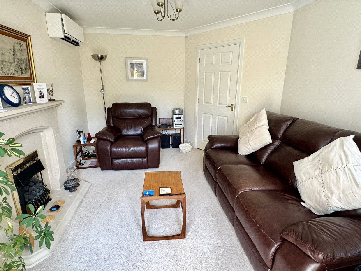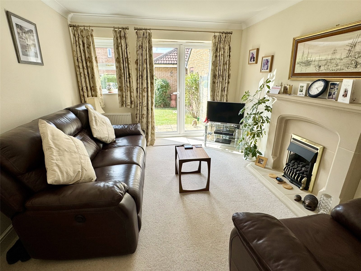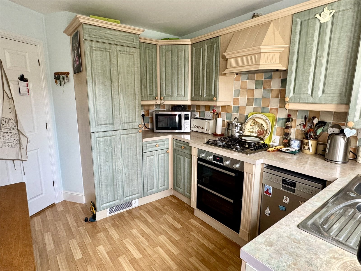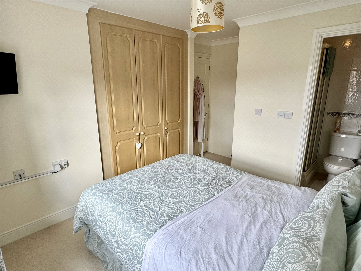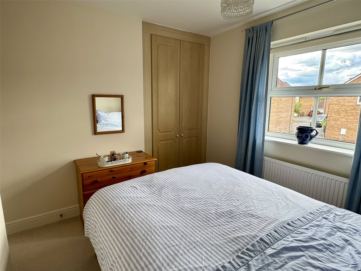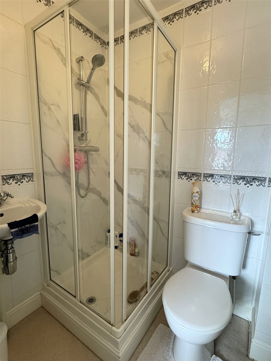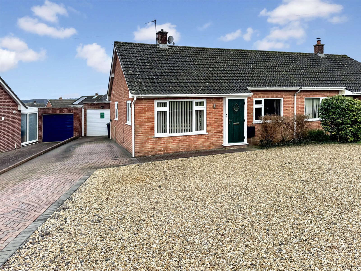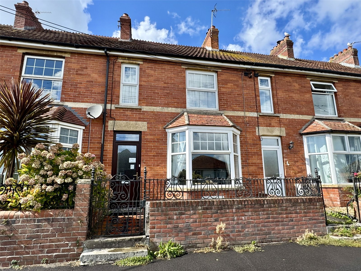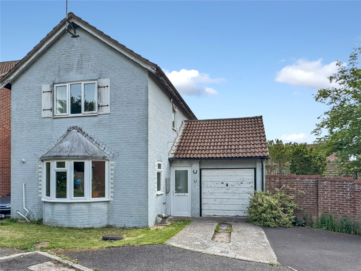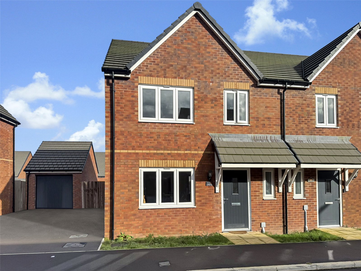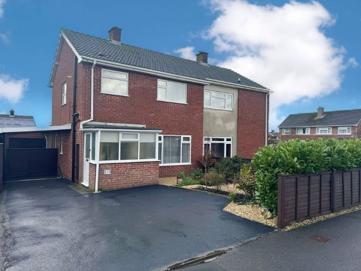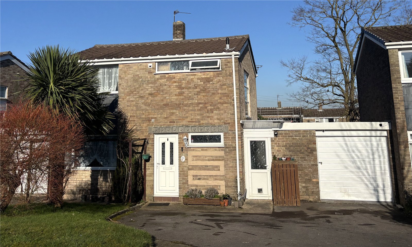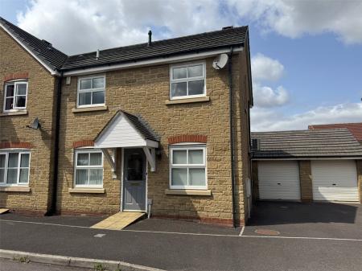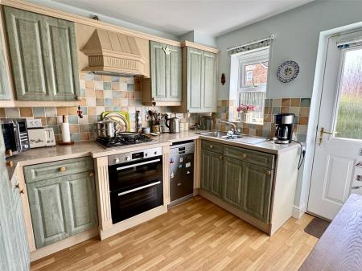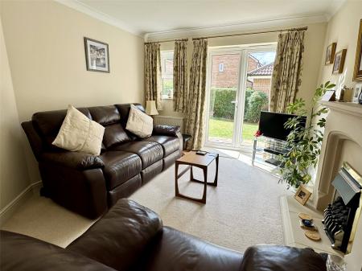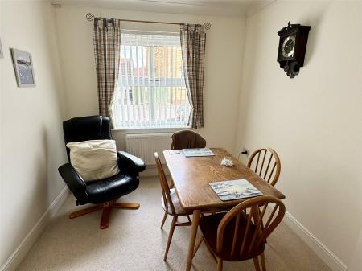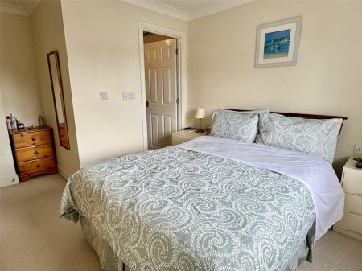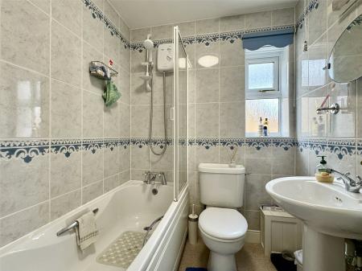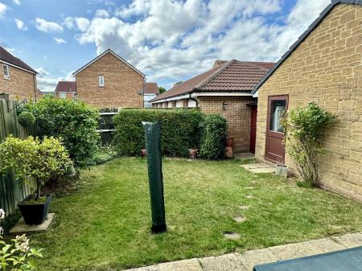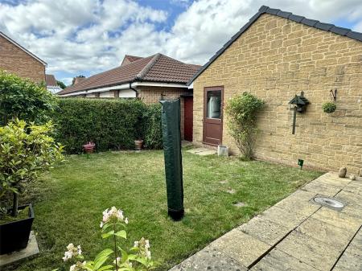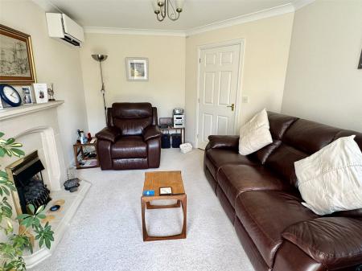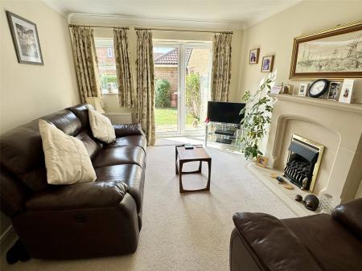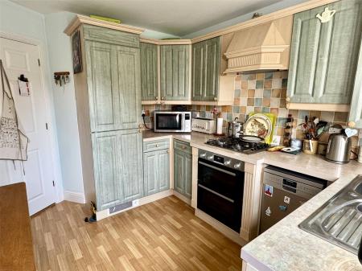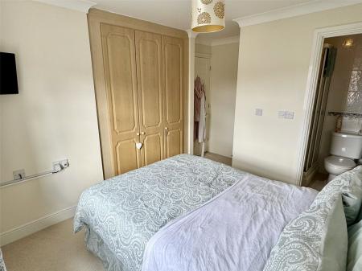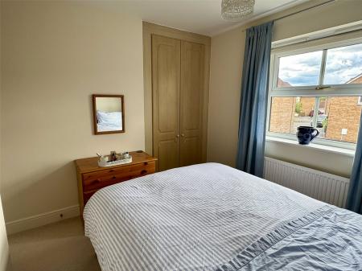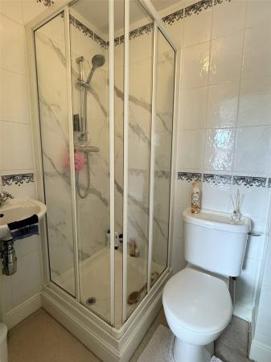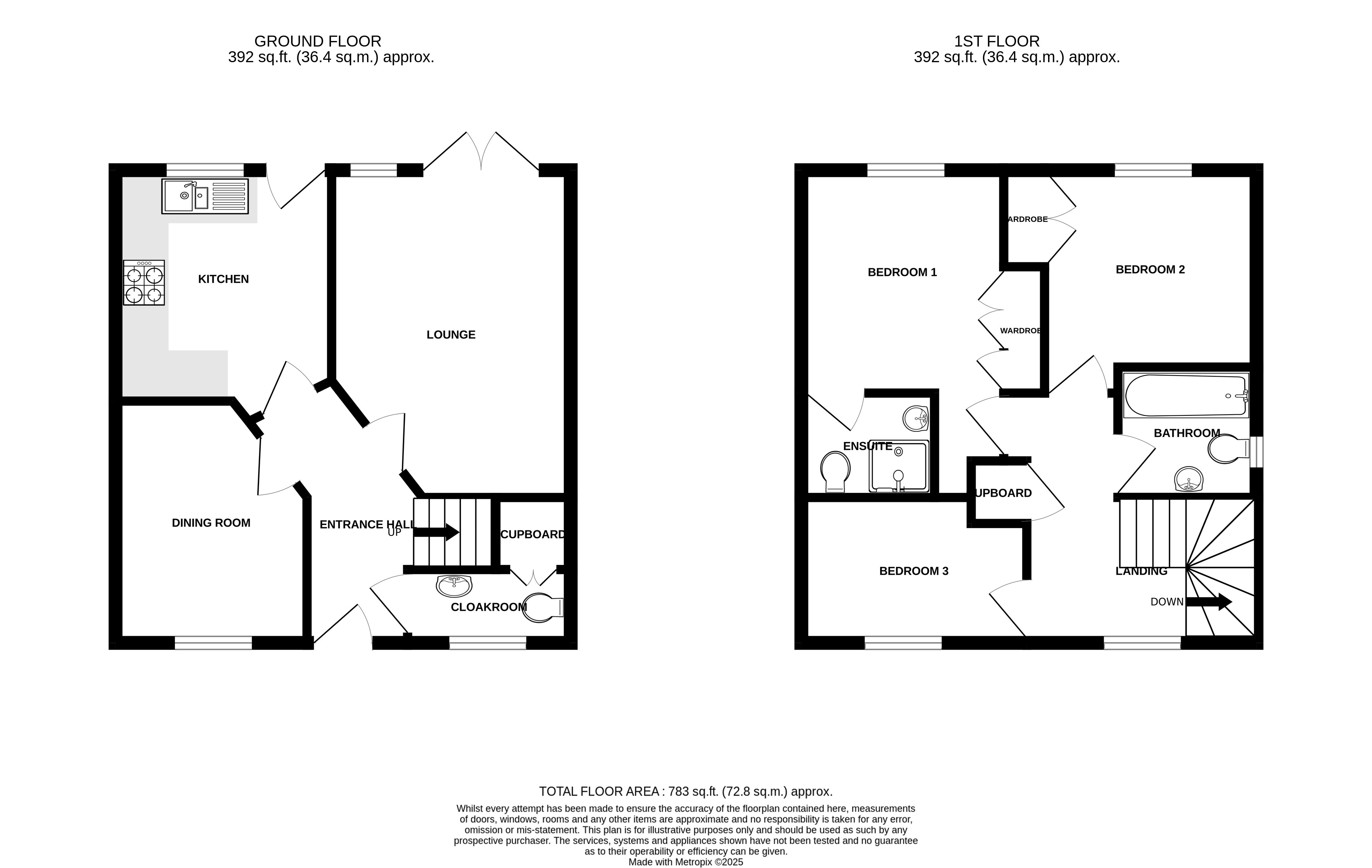3 Bedroom Semi-Detached House for sale in Somerset,
A Very Well Presented Modern Three-Bedroom Semi-Detached Home with Garage & Driveway Parking.Nestled in a desirable residential area, this beautifully presented three-bedroom semi-detached home offers spacious and flexible living, ideal for families, couples, or professionals seeking comfort and convenience.Upon entering, you are welcomed into an entrance hall giving access to all rooms, an inviting lounge with air conditioning unit is perfect for relaxing or entertaining, with direct access to the rear garden. A separate dining room provides a lovely setting for family meals and gatherings.The fitted kitchen is both stylish and functional, featuring a range of integrated appliances including a fridge freezer, built-in cooker, and washing machine�ideal for modern day living.Upstairs, the property boasts three well-proportioned bedrooms. The main bedroom benefits from a private ensuite shower room and generous fitted wardrobes. The second bedroom is also a double, complete with its own fitted wardrobe. The third bedroom offers flexibility as a single bedroom, nursery, or home office.Externally, the property enjoys a private, level garden�perfect for outdoor entertaining or children�s play�with a personal door providing access into the garage. To the front, a driveway provides off-road parking, adding further convenience.A perfect blend of modern style and practical living, this impressive home is not to be missed. Early viewing is highly recommended.
Double glazed and gas central heating with newly installed boiler.
Tenure: Freehold
Council Tax Band: C
EPC Rating: TBC
Accommodation comprises: Entrance hall, cloakroom, lounge, dining room, kitchen, main bedroom with ensuite shower room, two further bedrooms and bathroom.
Entrance Hall Main entrance door into entrance hall. Radiator, stairs rising to first floor, telephone point and doors to all principal rooms.
Lounge 14'1" (4.29m) x 10'7" (3.22m) narrowing to 6'8" (2.03m). Feature fireplace, television point, telephone point, radiator, modern wall mounted air condition unit. Double glazed window to the rear aspect and double glazed double doors out to rear garden.
Kitchen 10'1" x 8'11" (3.07m x 2.72m). Fitted with matching wall and base units set beneath worktops with inset one and a half bowl sink and drainer. Inset oven and grill, inset gas hob with hood over. Integrated fridge freezer, integrated washing machine, space for slimline dishwasher. Radiator, double glazed window to the rear aspect and opaque double glazed door out to the rear garden.
Dining Room 8'1" (2.47m) x 10'4" (3.16m) narrowing to 6'5" (1.95m). Radiator and double glazed window to the front aspect.
Cloakroom Two-piece suite comprising low-level W.C and wall mounted wash hand basin. Radiator, understairs storage cupboard and opaque double glazed window to the front aspect.
First Floor Landing Radiator, built-in storage cupboard with recently renewed wall mounted Vaillant central heating boiler. Double glazed window to the front aspect and doors to all principal rooms.
Bedroom One 14'3" (4.34m) narrowing to 9'7" (2.92m) x 8'8" (2.64m) excluding wardrobes. Radiator, television point, built-in triple wardrobe and double glazed window to the rear aspect. Door to ensuite shower room.
Ensuite Shower Room Fitted with a three-piece suite comprising shower cubicle with mains shower, low-level W.C. and wall mounted wash hand basin. Radiator and extractor.
Bedroom Two 109'7" (33.40m) x 8'4" (2.53m) excluding wardrobe. Radiator, built-in double wardrobe, air condition unit, television point and double glazed window to the rear aspect.
Bedroom Three 9'8" (2.95m) narrowing to 7'5" (2.27m) x 6'5" (1.96m). Radiator and double glazed window to the front aspect.
Bathroom Fitted with a three-piece suite comprising panelled bath with electric shower and screen over, radiator and opaque double glazed window to the side aspect.
Front The front is laid to tarmac with a paved pathway giving access to the front door. A tarmac driveway to the side gives access to the garage and to a wooden gate into the rear garden.
Rear The rear garden is a lovely level plot mainly laid to lawn enclosed by mature planting and hedging leading to a paved patio seating area with electric awning over. A wooden gate to the side gives access out to the driveway.
Garage 17' x 8'6" (5.18m x 2.6m). Roll up door, light, power and personal door to rear garden.
Property Information Services
Mains gas, water, electric and drainage.
Broadband and mobile coverage
Ultrafast Broadband is available in this area and mobile signal should be available from all four major providers outdoors and restricted with all four major providers indoors. Information supplied by ofcom.org.uk
Important Information
- This is a Freehold property.
Property Ref: 131978_PFE240260
Similar Properties
King Ine South, Chard, Somerset, TA20
2 Bedroom Semi-Detached Bungalow | £265,000
This beautifully presented two-bedroom semi-detached home has been thoughtfully extended to create a stunning garden roo...
Park Terrace, Chard, Somerset, TA20
3 Bedroom Terraced House | £260,000
Charming Three-Bedroom Period Terraced Home with Elevated Position, Long Garden & Detached GarageOccupying a delightful...
Bampton Avenue, Chard, Somerset, TA20
3 Bedroom Link Detached House | £260,000
A three bedroom link detached three bedroom property with large conservatory, garage and off street parking.The property...
Birch Grove, Chard, Somerset, TA20
3 Bedroom Semi-Detached House | £270,000
A beautifully presented three-bedroom, brick-built semi-detached modern home, offered for sale with the significant adva...
King Cuthred Drive, Chard, Somerset, TA20
3 Bedroom Semi-Detached House | £270,000
A very well presented three bedroom semi-detached extended family home boasting parking, workshop (former garage) and ga...
Fairway Rise, Chard, Somerset, TA20
3 Bedroom Link Detached House | £270,000
A three bedroom link detached property with conservatory, garage, gardens and parking situated on the Eastern side of Ch...

Paul Fenton Estate Agents (Chard)
34 Fore Street, Chard, Somerset, TA20 1PT
How much is your home worth?
Use our short form to request a valuation of your property.
Request a Valuation
