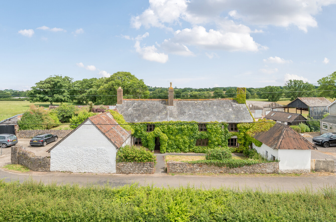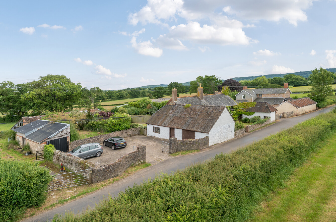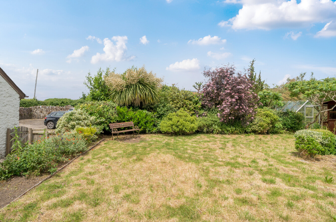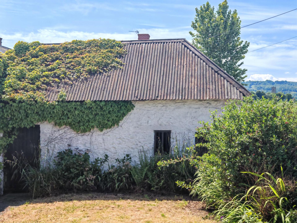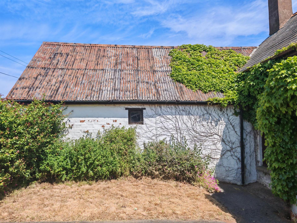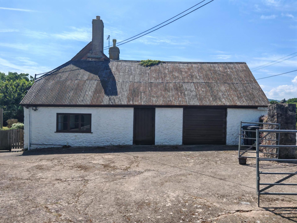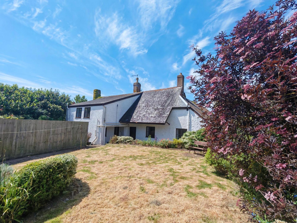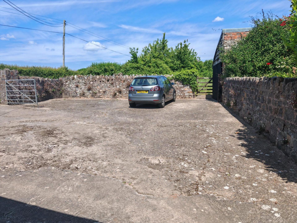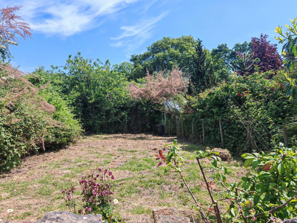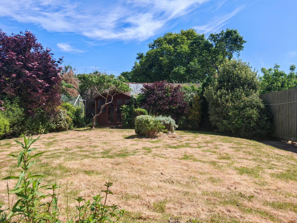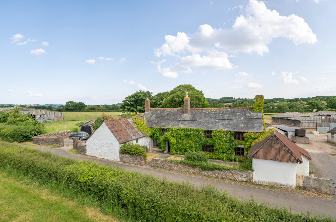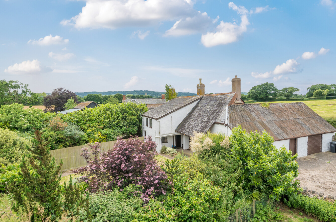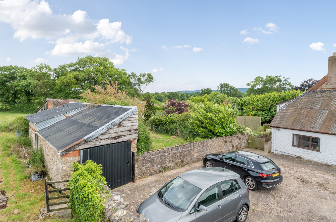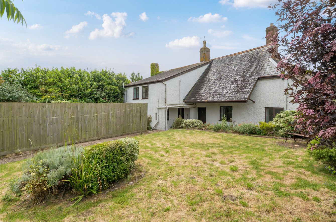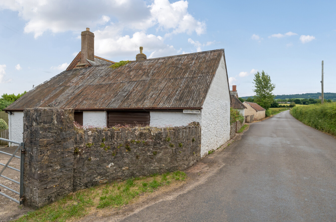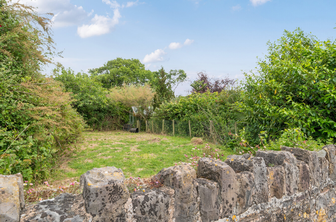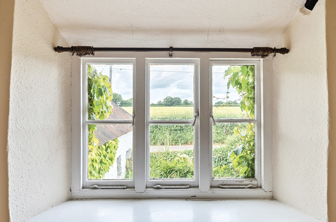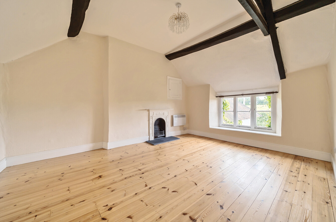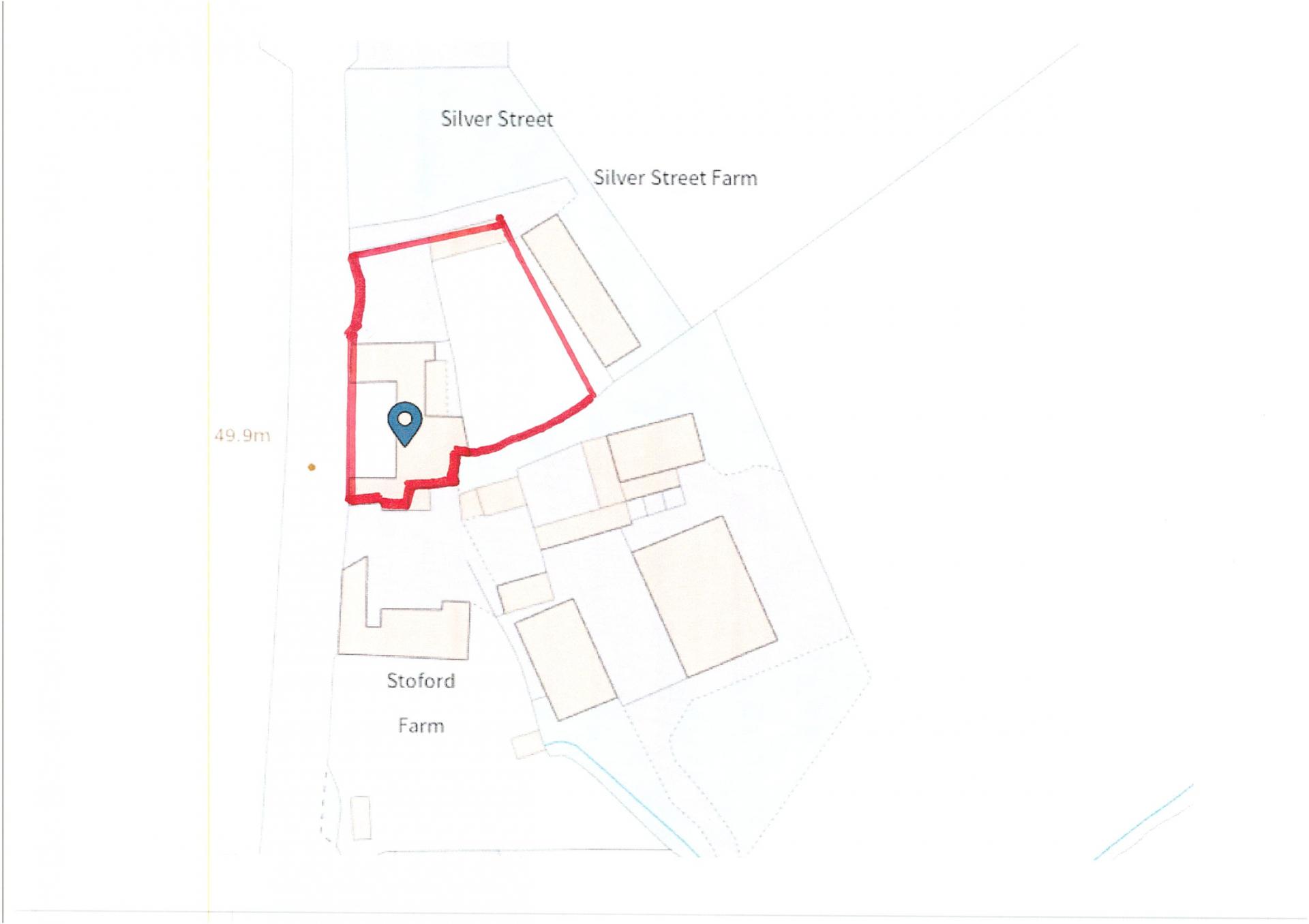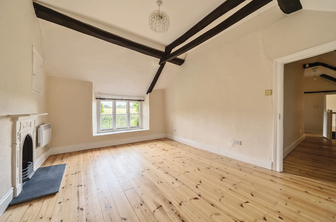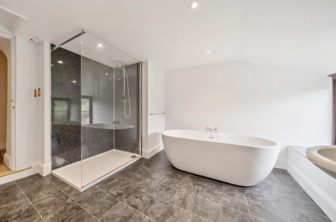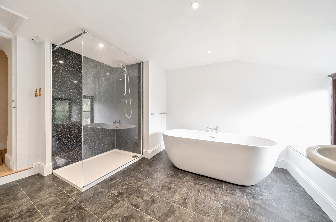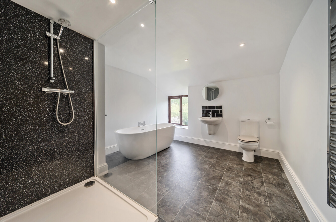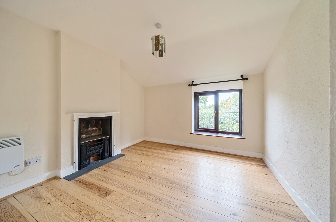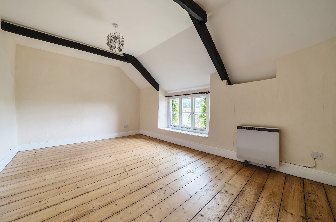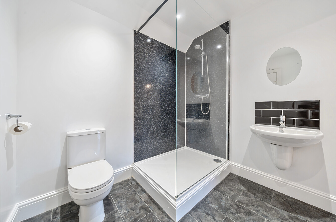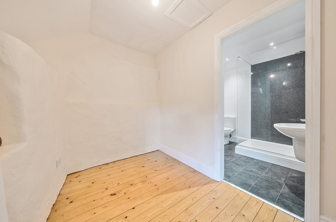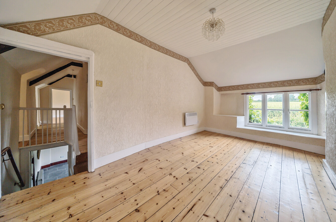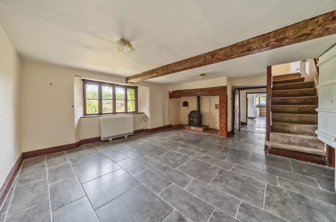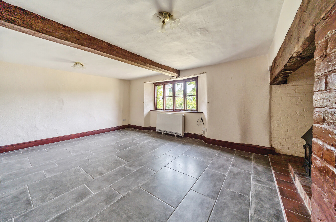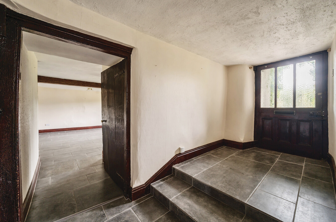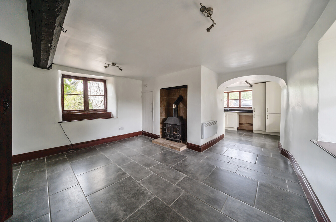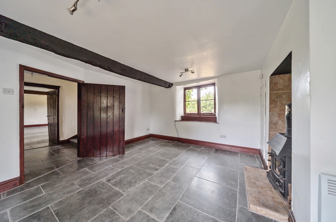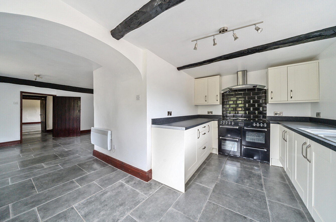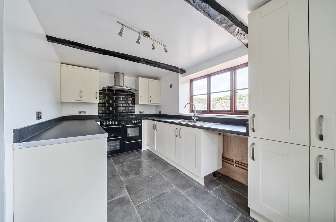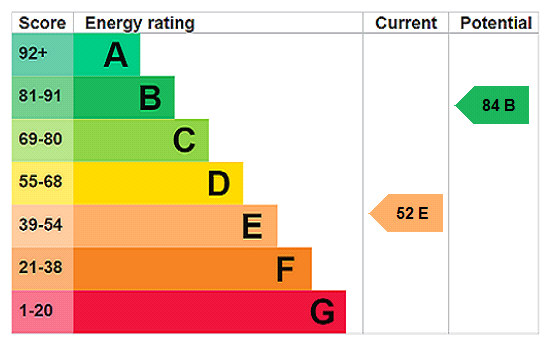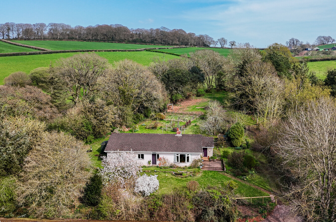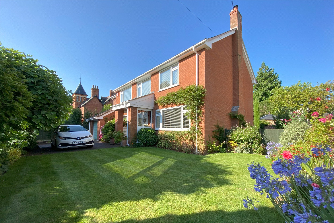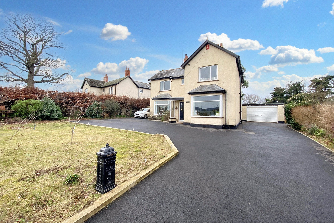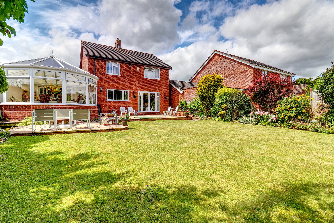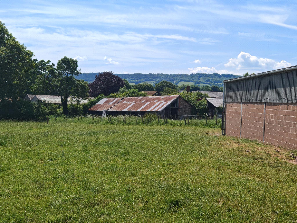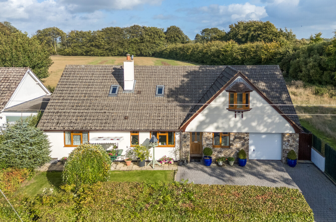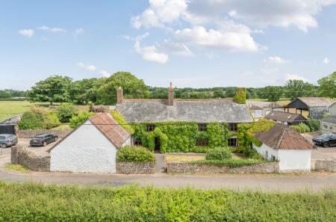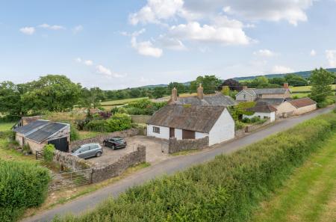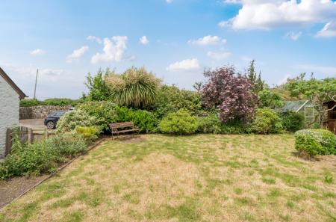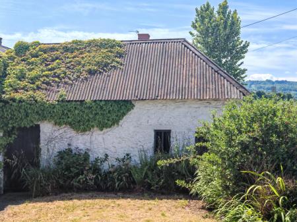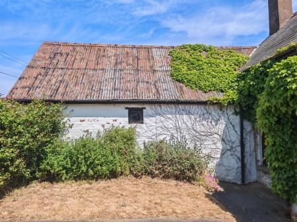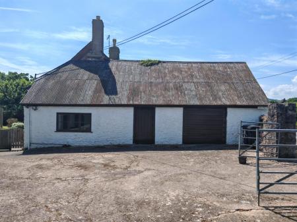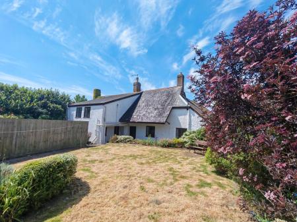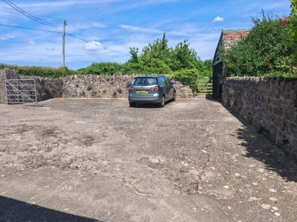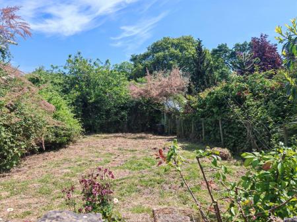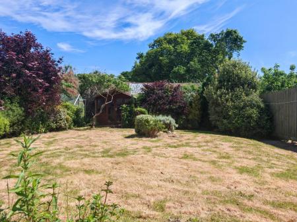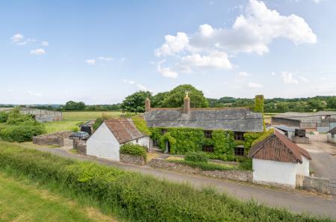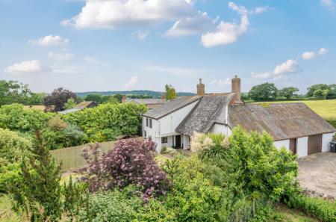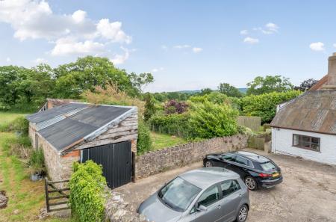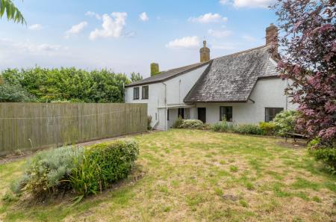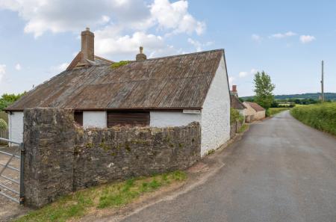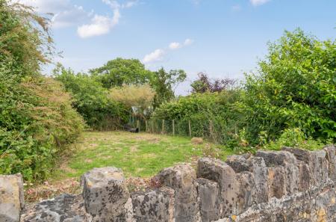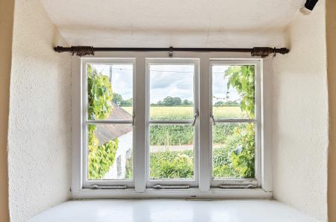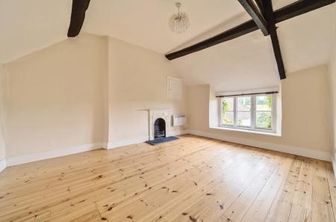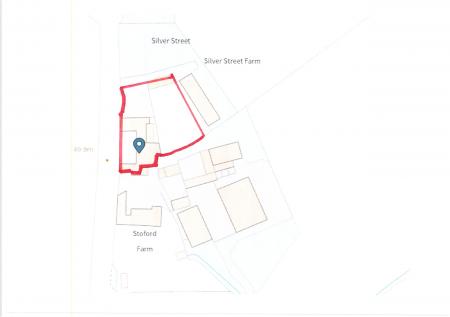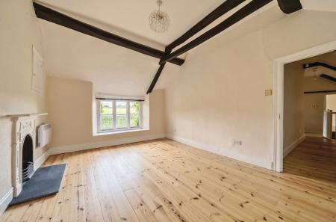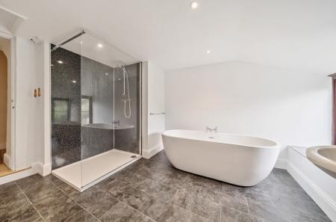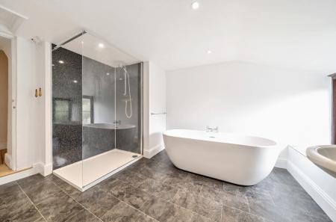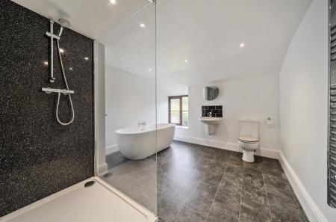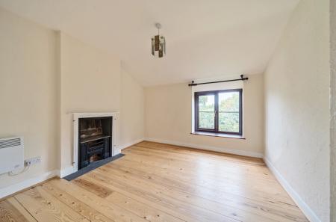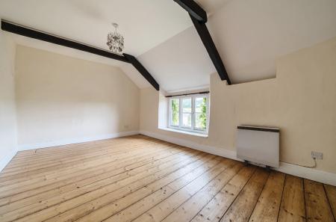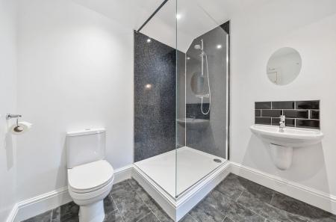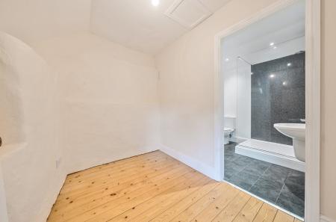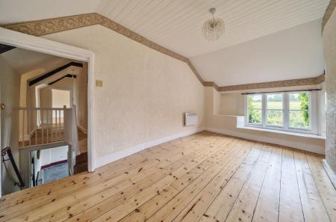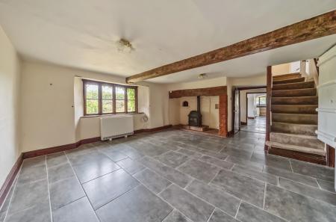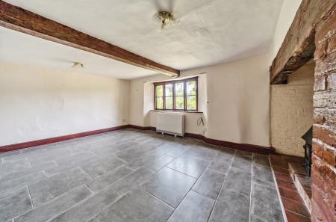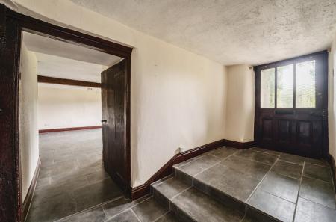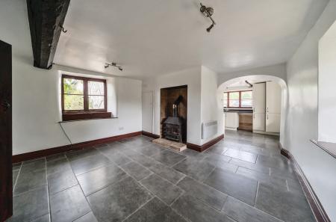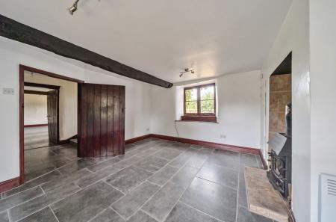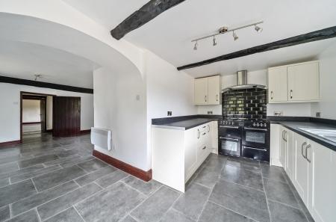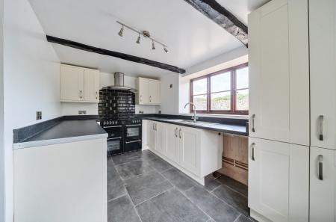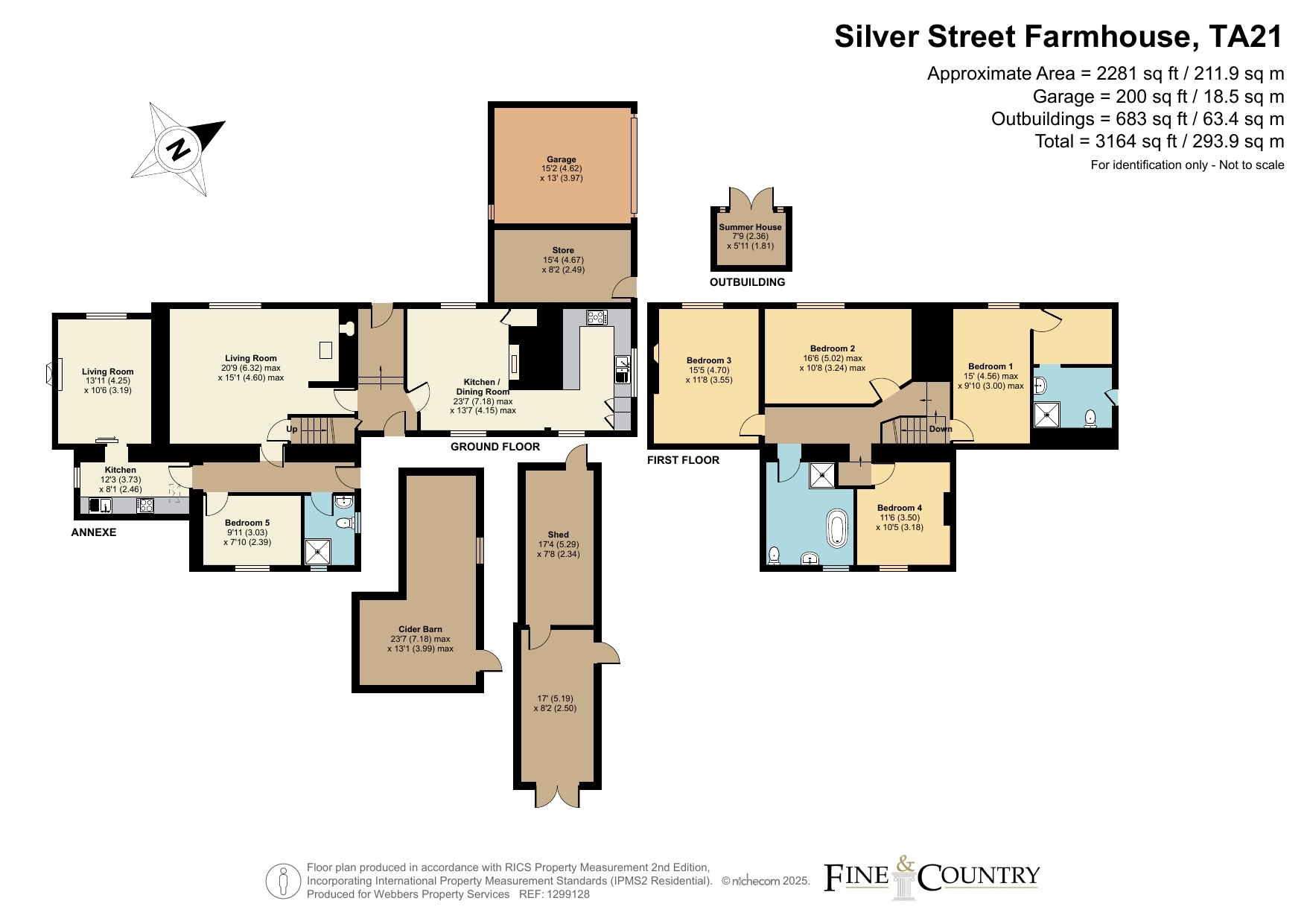- First time on the market in over 100 years
- Grade II listed farmhouse near West Buckland
- Four double bedrooms plus one-bed self-contained annexe
- Ideal for income or multi-generational living
- Manageable gardens and ample parking
- Range of outbuildings including cider press barn
4 Bedroom Detached House for sale in Somerset
First time on the market in over 100 years
Grade II listed farmhouse near West Buckland
Four double bedrooms plus one-bed self-contained annexe
Ideal for income or multi-generational living
Manageable gardens and ample parking
Range of outbuildings including cider press barn
TEP INSIDE
Coming to the market for the first time in the family’s history, Silver Street Farm is a charming Grade II listed farmhouse believed to date back around 16/17th century. Situated just outside the popular village of West Buckland, the property now offers an exciting opportunity for new owners to write the next chapter of its story.
The ground floor living space of the main house offers a welcoming and flexible layout. A generous sitting room features an inglenook-style fireplace and front-facing windows, creating a warm and inviting atmosphere. A connecting doorway provides internal access to the annexe, if desired—though the annexe also benefits from its own independent front door for complete privacy.
The spacious dining room flows through to the well-equipped kitchen, which includes a range of modern appliances and enjoys views across the yard, making it both practical and pleasant for day-to-day living.
On the first floor, you’ll find a large family bathroom and four generously sized double bedrooms (the principle room with an en-suite shower), each enjoying its own unique outlook over the surrounding countryside.
The annexe is a self-contained, ground floor living space, ideal for multi-generational living or potential income generation. It includes a bedroom, kitchen, bathroom, and sitting room, with its own independent entrance as well as optional internal access to the main house if required.
SERVICES AND NOTES
The entrance to yard be altered by new owner of the Silver Street barns at their cost to improve visibility for the proposed conversion of the 4 barns. The barns are currently for sale as a development opportunity.
Private drainage, mains electricity and water. We encourage you to check before viewing the potential broadband speeds and mobile signal coverage. You can do so by visiting https://checker.ofcom.org.uk
The house is attached to a small store to neighbouring property (on the far-right hand side)
STEP OUTSIDE
A concrete driveway and yard provide ample parking, complemented by a selection of useful, modest-sized outbuildings offering potential for a variety of uses, from storage to hobby spaces. Attached to the front of the house is the charming former Cider Press Barn, adding further character and flexibility.
To the rear of the farmhouse, the gardens are laid to lawn and enjoy a good degree of privacy, creating a peaceful outdoor retreat.
At the far end of the garden an access strip /new boundary will be created to allow the owners of the barns for development to gain access to the rear of their property.
STEP INSIDE
Coming to the market for the first time in the family’s history, Silver Street Farm is a charming Grade II listed farmhouse believed to date back around 16/17th century. Situated just outside the popular village of West Buckland, the property now offers an exciting opportunity for new owners to write the next chapter of its story.
The ground floor living space of the main house offers a welcoming and flexible layout. A generous sitting room features an inglenook-style fireplace and front-facing windows, creating a warm and inviting atmosphere. A connecting doorway provides internal access to the annexe, if desired—though the annexe also benefits from its own independent front door for complete privacy.
The spacious dining room flows through to the well-equipped kitchen, which includes a range of modern appliances and enjoys views across the yard, making it both practical and pleasant for day-to-day living.
On the first floor, you’ll find a large family bathroom and four generously sized double bedrooms (the principle room with an en-suite shower), each enjoying its own unique outlook over the surrounding countryside.
The annexe is a self-contained, ground floor living space, ideal for multi-generational living or potential income generation. It includes a bedroom, kitchen, bathroom, and sitting room, with its own independent entrance as well as optional internal access to the main house if required.
Important Information
- This is a Freehold property.
Property Ref: 55976_WEL240234
Similar Properties
4 Bedroom Detached Bungalow | Offers in region of £600,000
Built in the 1970s by a local family, Offshute is being offered to the market for the very first time. Lovingly construc...
Wellesley Park, Wellington, Somerset
4 Bedroom Detached House | £585,000
A substantial four bedroom detached family home situated in the popular Wellesley Park with 2 receptions, en-suite, off...
Heatherton Park Road, West Buckland, Wellington
4 Bedroom House | £560,000
A superbly presented detached 4 bedroom house situated midway between Taunton & Wellington with garage, large gardens an...
Grange Close, Wellington, Somerset
4 Bedroom Detached House | £625,000
OFFERED FOR SALE WITH NO ONWARD CHAINA substantial four bedroom link-detached family home situated in Grange Close on th...
West Buckland, Wellington, Somerset
Land | Guide Price £625,000
Exciting Development Opportunity, 4 Barns with Full Planning permission near West Buckland.On the doorstep of the Blackd...
5 Bedroom Detached House | £625,000
Set in a village location on the Blackdown Hills Area of Outstanding Natural Beauty, this spacious 5-bedroom, 3-bathroom...

Webbers Wellington (Wellington)
Wellington, Somerset, TA21 8NS
How much is your home worth?
Use our short form to request a valuation of your property.
Request a Valuation
