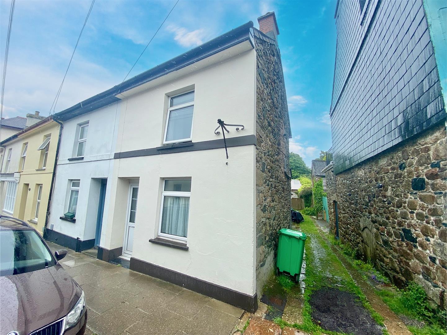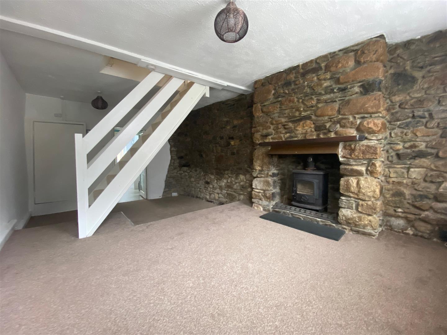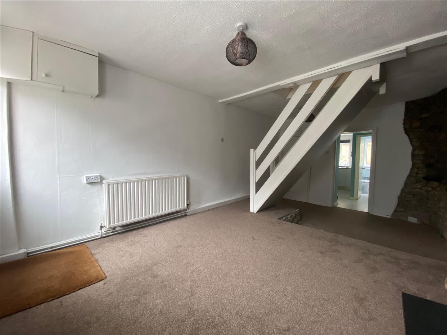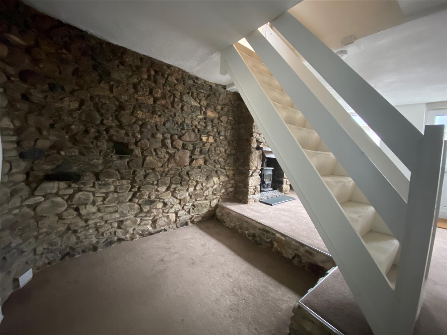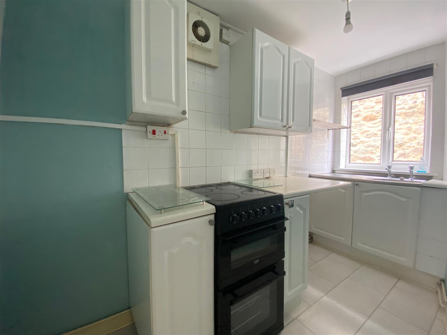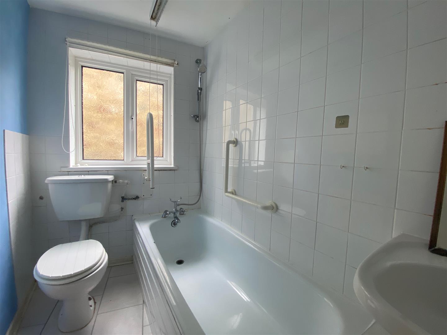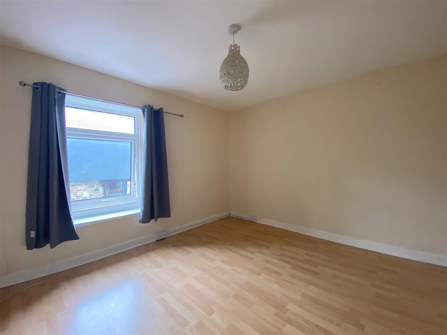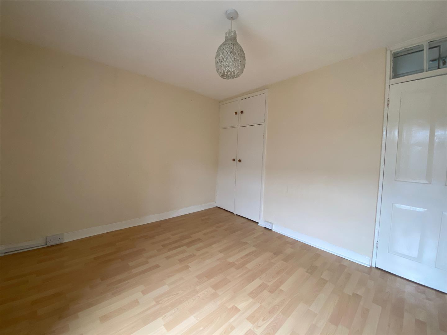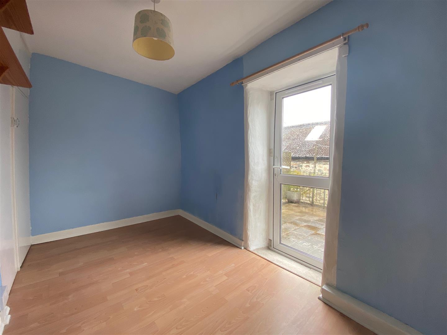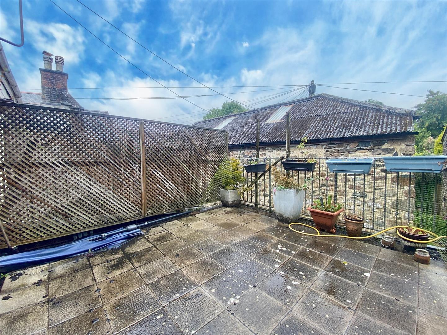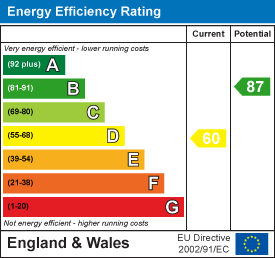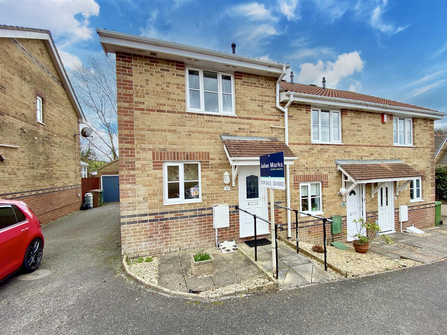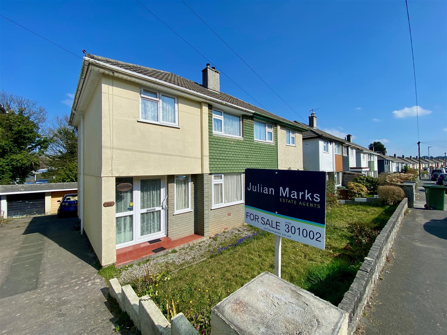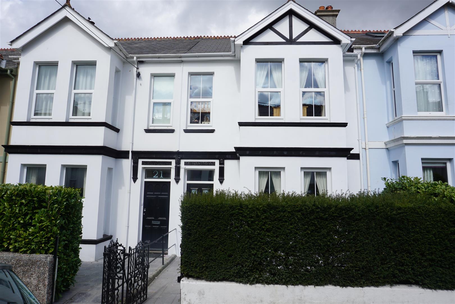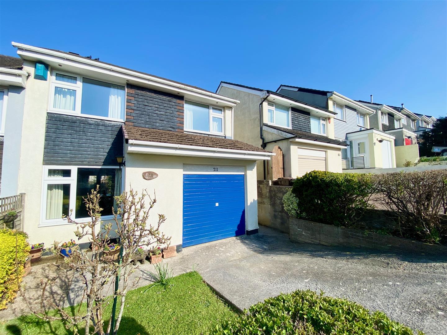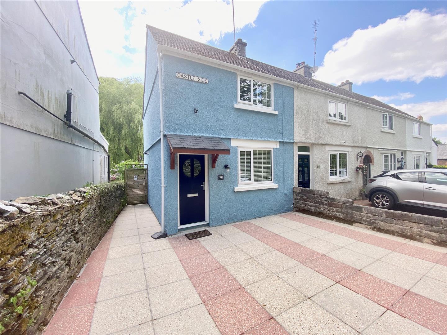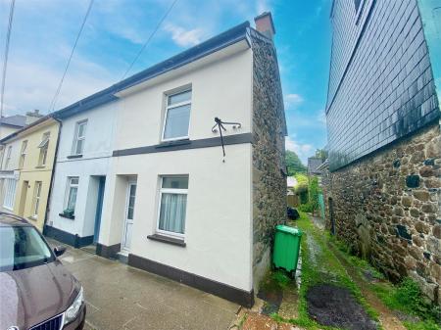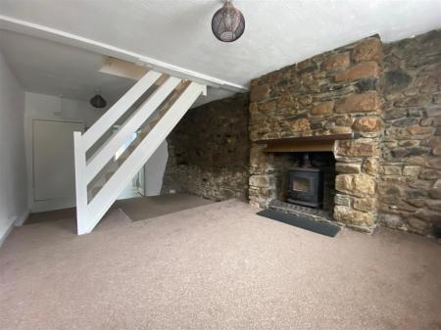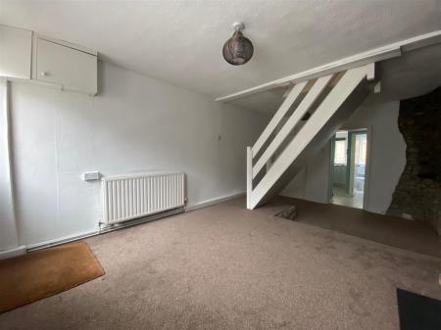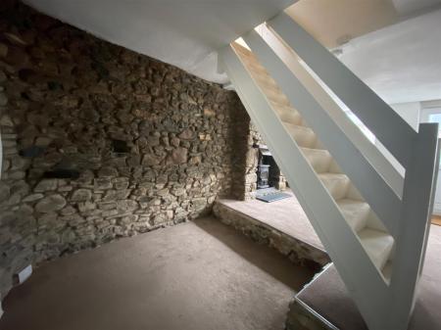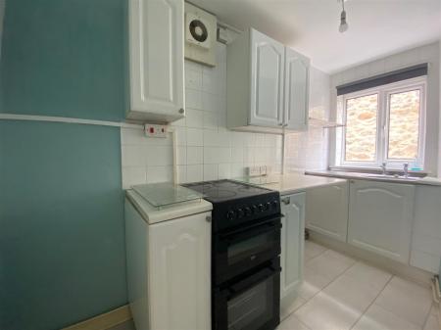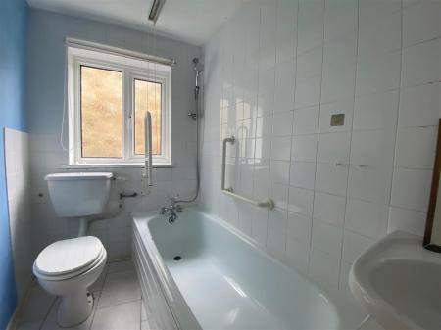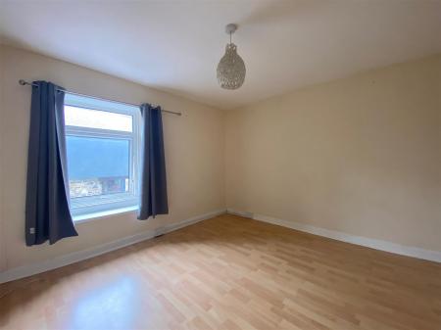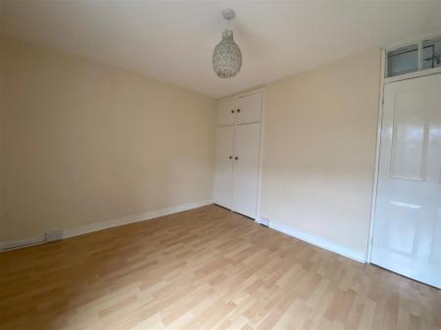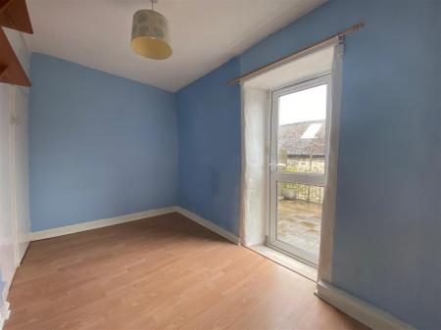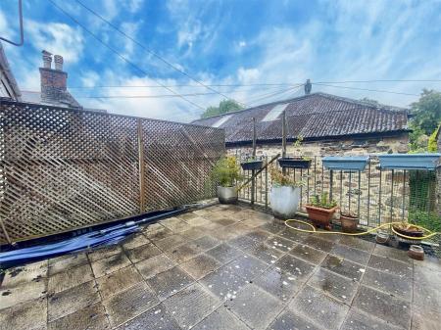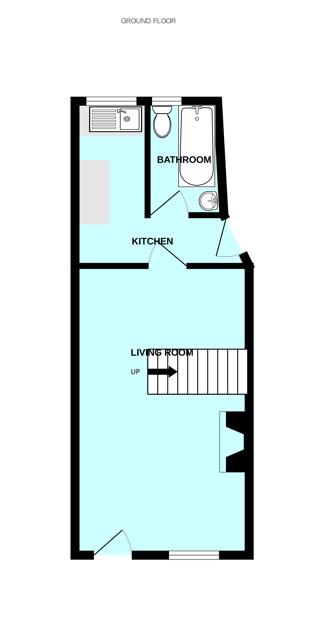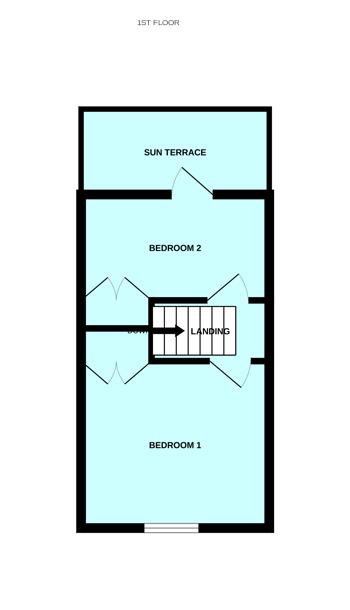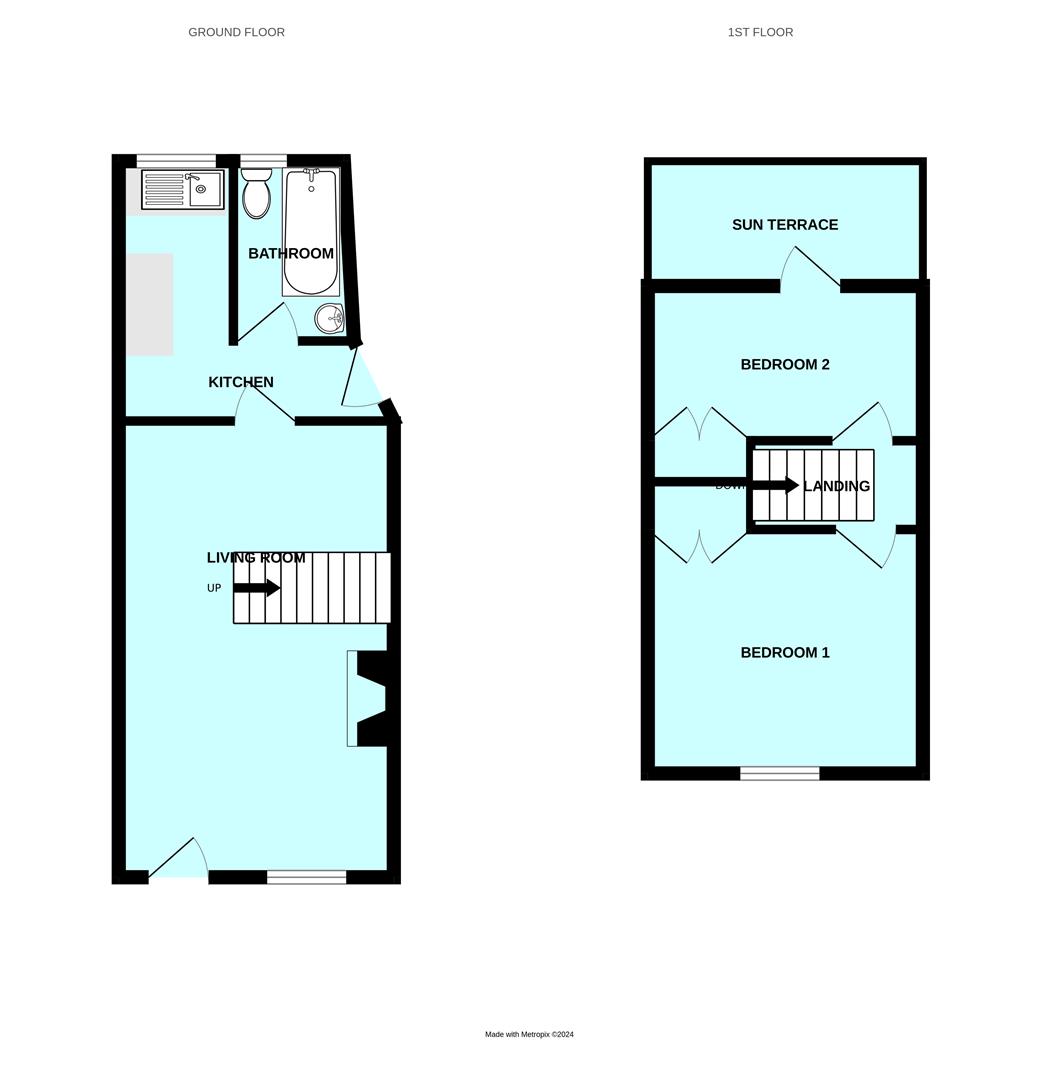- Terraced cottage
- Village location
- Lounge/diner
- Kitchen
- 2 bedrooms
- Bathroom
- Sun terrace
- Close to local amenities
- Gas central heating & double glazing throughout
- No onward chain
2 Bedroom End of Terrace House for sale in South Brent
This charming end-terraced cottage is in a village location, close to local amenities & is being offered with no onward chain. The accommodation is full of character & has been well maintained throughout, briefly comprising a lounge/diner, kitchen & ground floor bathroom together with 2 bedrooms & a sun terrace leading from bedroom two.
Station Road, South Brent, Tq10 9Be -
Accommodation - Obscured uPVC double-glazed door opening into the lounge/diner.
Lounge/Diner - 5.78 x 3.47 (18'11" x 11'4") - Wood-burner (not checked) set upon a stone hearth with surround and wooden mantel over. Storage cupboard. Door opening to the kitchen. uPVC double-glazed window to the front elevation. Open staircase ascending to the first floor landing.
Kitchen - 3.25 x 1.56 (10'7" x 5'1") - Matching base and wall-mounted units incorporating a roll-edged laminate worktop with inset stainless-steel sink. Spaces for a fridge/freezer, washing machine and cooker. uPVC double-glazed window to the rear elevation. Door opening to the bathroom. Obscured uPVC double-glazed door to the side elevation.
Bathroom - 2.27 x 1.45 (7'5" x 4'9") - Panelled bath with mixer tap and shower attachment over, pedestal wash handbasin and a mid-level wc. Extractor fan. Obscured uPVC double-glazed window to the side elevation.
First Floor Landing - 1.20 x 0.80 (3'11" x 2'7") - Doors providing access to the first floor accommodation. Wall-mounted boiler. Drop-down hatch providing access to the loft space.
Bedroom One - 3.51 x 3.07 (11'6" x 10'0") - Built-in wardrobe with storage above. uPVC double-glazed window to the front elevation.
Bedroom Two - 3.43 x 1.95 (11'3" x 6'4") - Built-in wardrobe with storage cupboards above. uPVC double-glazed door opening to the sun terrace.
Sun Terrace - The sun terrace is westerly-facing sun and laid to stone slabs, enclosed by a guard rail, decorated with pot plants.
Outside - The property is approached via a public footpath.
Council Tax - South Hams District Council
Council Tax Band: B
Services - The property is connected to all the mains services: gas, electricity, water and drainage.
What3words - ///remembers.minds.steers
Property Ref: 11002701_33935110
Similar Properties
3 Bedroom End of Terrace House | Offers Over £220,000
Well-presented end-terraced family home, situated close to local schools & amenities, comprising lounge & modern kitchen...
2 Bedroom End of Terrace House | £220,000
Situated in a popular, quiet cul-de-sac in Chaddlewood is this end-terraced house - ideal for a first-time buyer. The pr...
3 Bedroom Semi-Detached House | Offers Over £220,000
An ideal starter home, this semi-detached property is close to local amenities, schools & the Saltram estate, comprising...
3 Bedroom Terraced House | £230,000
Beautifully presented period mid-terraced family home located within a short walk to the Ridgeway shopping area. The acc...
3 Bedroom Semi-Detached House | Offers Over £230,000
Ideal starter family home situated in a quiet cul-de-sac within the Hemerdon Heights area, close to local amenities, wit...
2 Bedroom End of Terrace House | £240,000
Located in the sought-after, historic area of St Maurice this charming, character house comprises an entrance hallway, l...

Julian Marks Estate Agents (Plympton)
Plympton, Plymouth, PL7 2AA
How much is your home worth?
Use our short form to request a valuation of your property.
Request a Valuation
