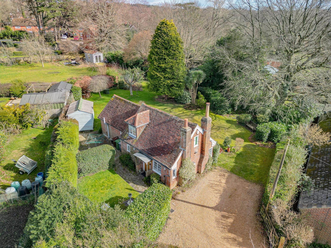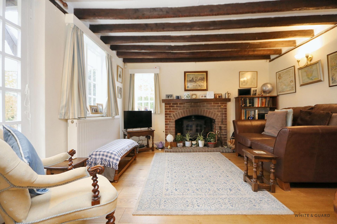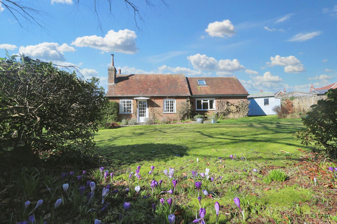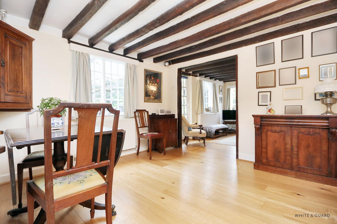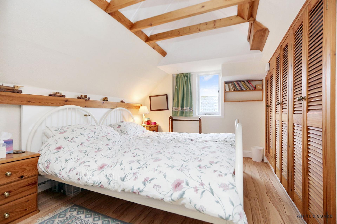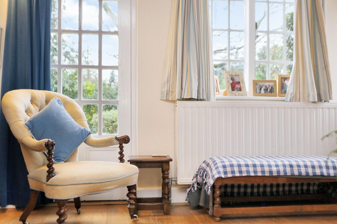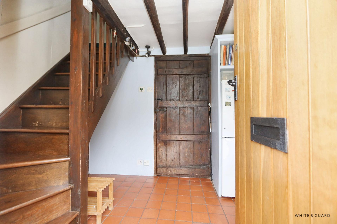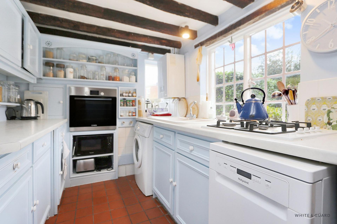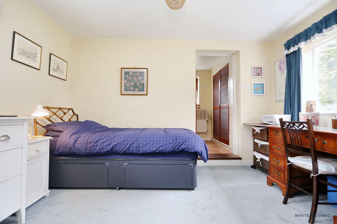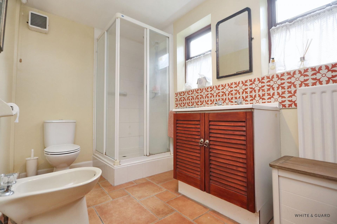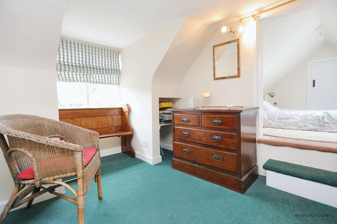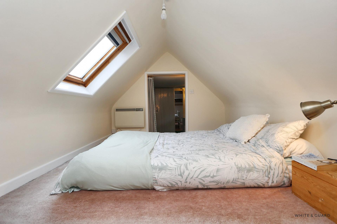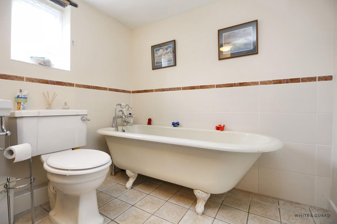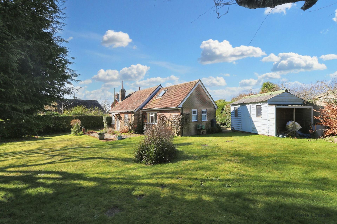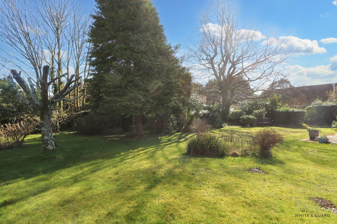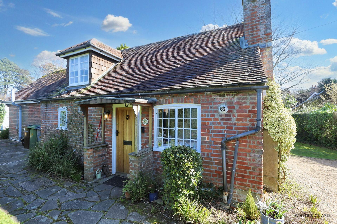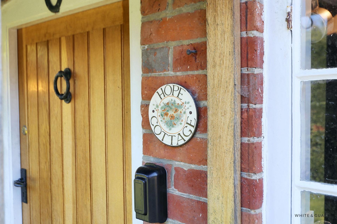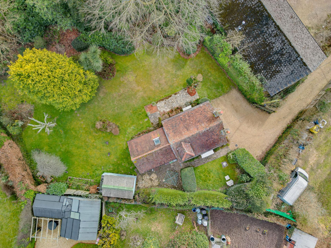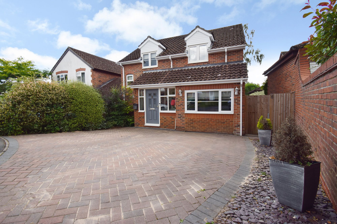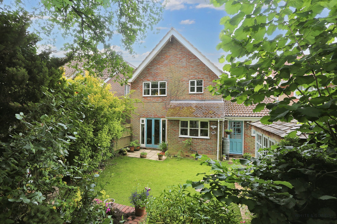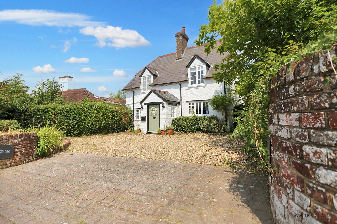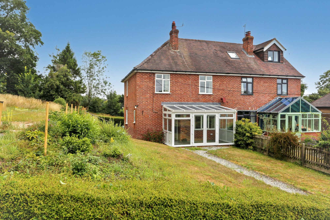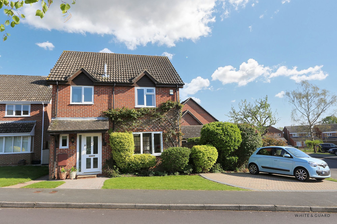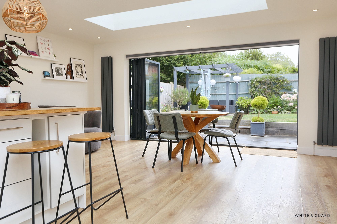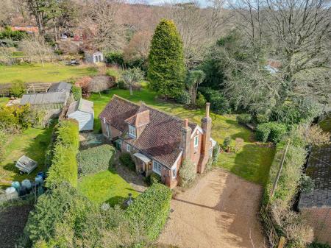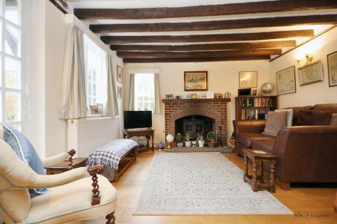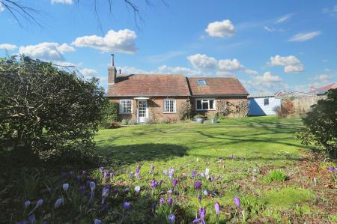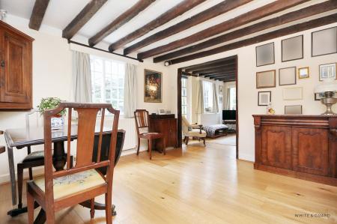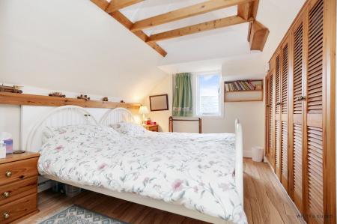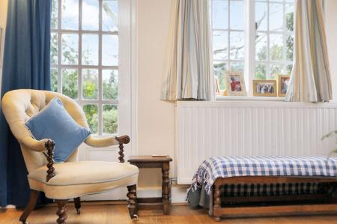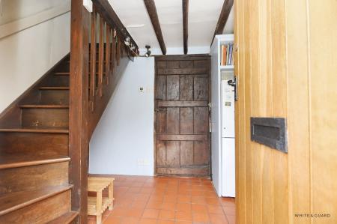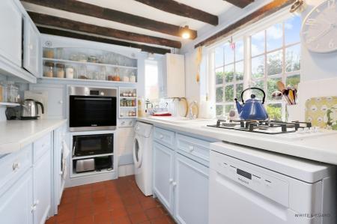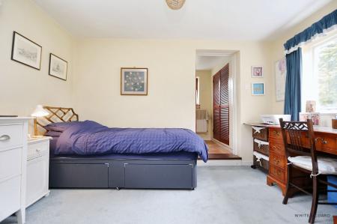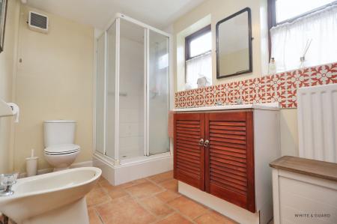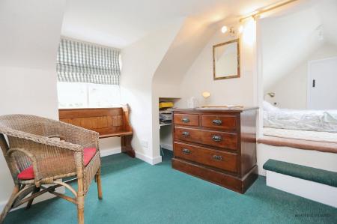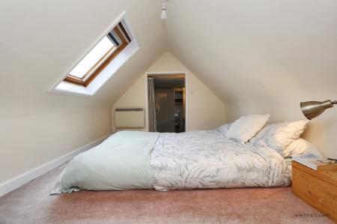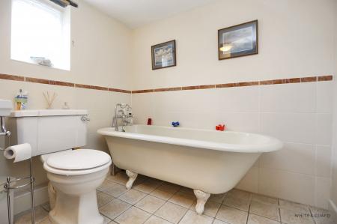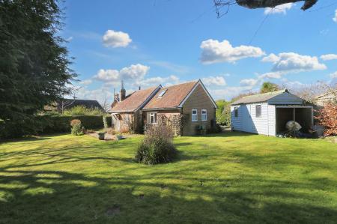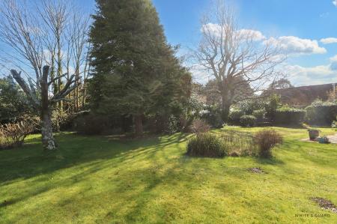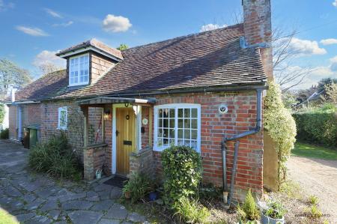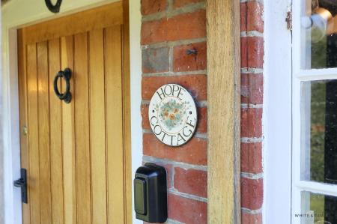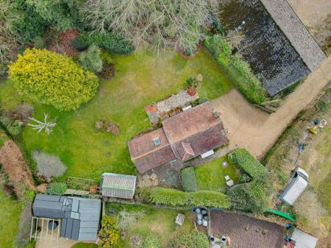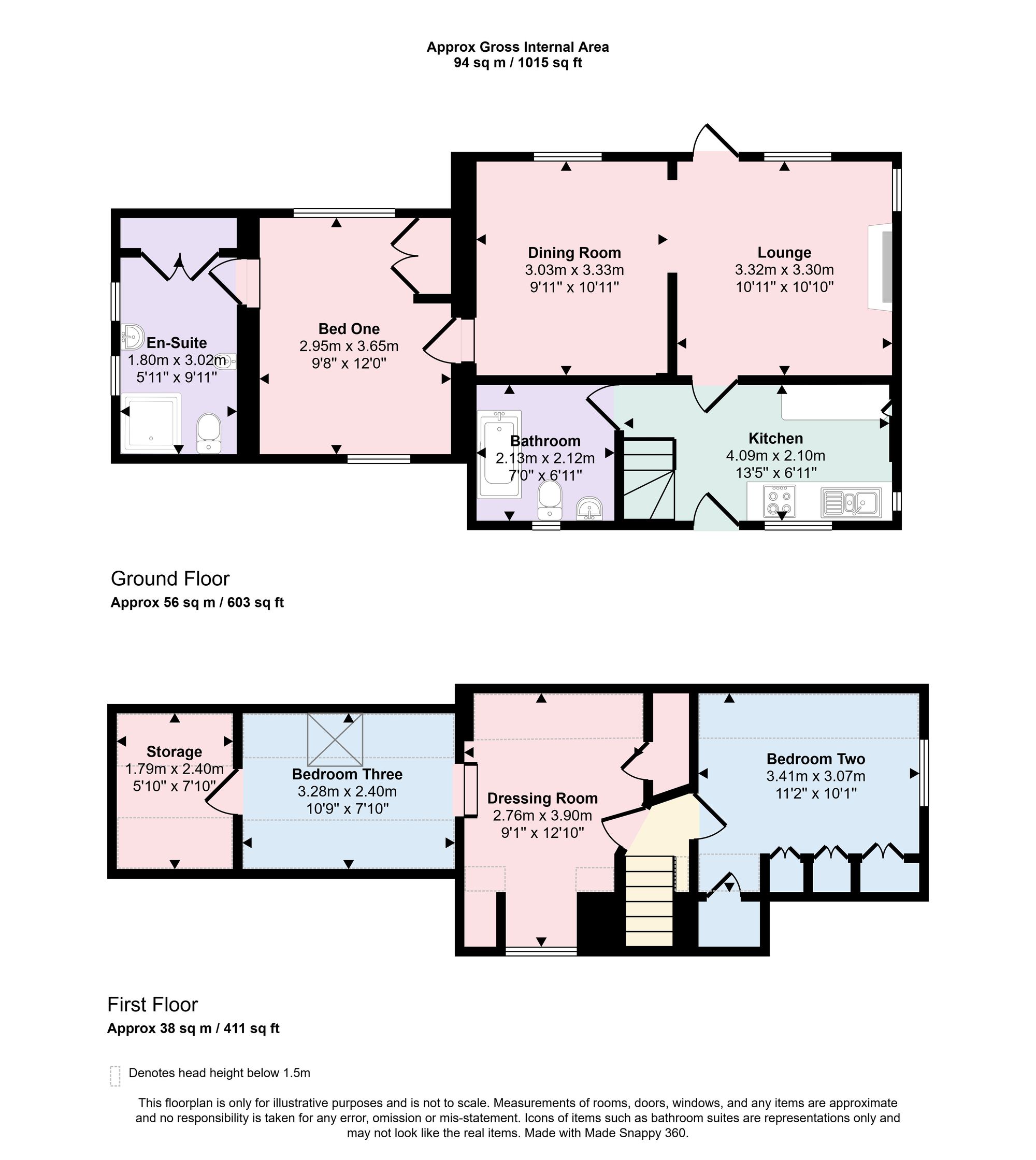- WINCHESTER COUNCIL BAND E
- EPC ORDERED
- FREEHOLD
- CHARMING CHARACTER DETACHED COTTAGE
- TWO RECEPTION ROOMS
- ENSUITE AND FAMILY BATHROOM
- WRAP AROUND PRIVATE GARDEN
- DRIVEWAY PROVIDING PARKING FOR SEVERAL VEHICLES
3 Bedroom Detached House for sale in Southampton
INTRODUCTION
Offered for sale with no forward chain and positioned on a secluded plot approaching 0.25 acres this character detached cottage is believed to be the oldest remaining property in the rural hamlet of Shedfield. Exuding an abundance of charm, this delightful home is found at the end of a discreet driveway and is encompassed by wonderful mature gardens. Amongst many original features which includes beamed ceilings, the property provides well maintained accommodation that offers two reception rooms, a fitted kitchen as well as three bedrooms and two bathrooms including an en-suite. While externally a driveway provides ample off-road parking.
LOCATION
The property is conveniently situated between the market towns of Bishops Waltham and Wickham, both of which offer a broad range of shops and amenities. The neighbouring village of Botley is also close by and which has a mainline railway station. There are good local schools, public transport links and both Southampton Airport and all main motorway access routes are also within easy reach.
INSIDE
Accessed through an oak front door, a flight of stairs lead to the first floor and the space to one side extends into the kitchen. Laid to terracotta tiles and benefiting with underfloor heating, the bespoke hand painted wooden kitchen comprises of wall and base level work units with fitted work surfaces over which incorporate an inset gas hob and one and half bowl sink and drainer unit. There is a fitted Bosch electric oven, space and plumbing is provided for both a washing machine, slimline dishwasher and further space for a freestanding fridge freezer. Set at the rear of the house and enjoying a glorious outlook across the gardens is the living room, which really showcases the character of the property aided by a beamed ceiling and a feature log burning fire with brick surround. Laid to engineered oak flooring, a double width opening from one side extends into a dedicated dining area which has also been laid to oak flooring and benefits from a beamed ceiling. A door leads to a well-proportioned double bedroom which has dual aspect windows to the front and rear elevations and a fitted wardrobe. Offering en-suite facilitates the adjoining shower room has an enclosed shower cubicle, wash hand basin, WC and bidet. Completing the ground floor accommodation is a family bathroom that comprises a freestanding roll top bath, WC, pedestal wash hand basin, tiling to the principal areas and underfloor heating.
The first floor landing provides access to another good size double bedroom, which has a striking vaulted ceiling and a good range of fitted wardrobes. The remaining first floor accommodation includes a dressing room which could also be utilised as a study and intern leads through to bedroom three. Please note while accommodating a double bed, bedroom three does have limited head height due to the roof pitch.
OUTSIDE
Accessed from Botley Road the approach to Hope Cottage is gained along a private shingled driveway and is set a comfortable distance away from the main road itself. The drive leads to the house and allows for ample off road parking. A path laid to crazy paving leads to the front door and a patio area with a rotary washing line. The stunning gardens wrap around the house and are laid to well-maintained landscaped lawns with an extensive range of well established mature trees, plants, shrubs and a small orchard area. There is a large shed / work shop with electricity and a wood store. The gardens offer complete privacy and a really provide a lovely outside space to enjoy.
SERVICES:
Gas, water, electricity and mains drainage are connected. Please note that none of the services or appliances have been tested by White & Guard.
Broadband : Fibre to the Cabinet Broadband Up to 15 Mbps upload speed Up to 76 Mbps download speed. This is based on information provided by Openreach.
Important Information
- This is a Freehold property.
- This Council Tax band for this property is: E
Property Ref: 8654f917-ba40-4766-8f4d-80b3e4b8c4fa
Similar Properties
Siskin Close, Bishops Waltham, SO32
3 Bedroom Detached House | Offers in excess of £475,000
An extended and much improved three bedroom detached home in Bishops Waltham. Located within a quiet cul-de-sac this bea...
Larkspur Close, Swanmore, SO32
3 Bedroom Detached House | Offers in excess of £475,000
Situated within easy reach of both Swanmore College and Swanmore Primary School this three bedrooms detached home is off...
3 Bedroom Detached House | Offers in excess of £475,000
This 17th century detached cottage with a rich history simply exudes charm and character throughout. Set within Swanmore...
Midlington Road, Droxford, SO32
3 Bedroom Semi-Detached House | Offers in excess of £495,000
Surrounded by fields and countryside, this beautiful family home enjoys a secluded position set towards the end of a qui...
Edington Close, Bishops Waltham, SO32
4 Bedroom Detached House | Offers in excess of £500,000
Set within a highly desirable location in Bishops Waltham this much improved four bedroom detached home is available wit...
Leopold Drive, Bishops Waltham, SO32
4 Bedroom Semi-Detached House | £500,000
A highly impressive four bedroom semi-detached house positioned in a quiet cul-de-sac setting within Bishops Waltham. Sh...

White & Guard (Bishops Waltham)
Brook Street, Bishops Waltham, Hampshire, SO32 1GQ
How much is your home worth?
Use our short form to request a valuation of your property.
Request a Valuation
