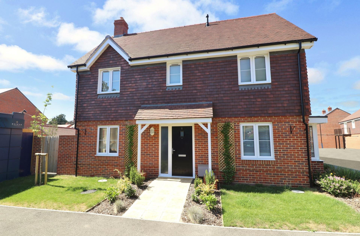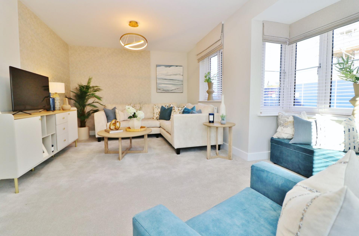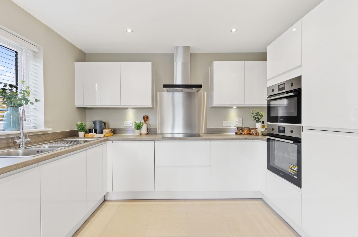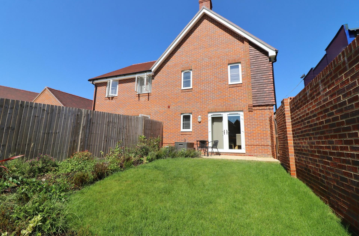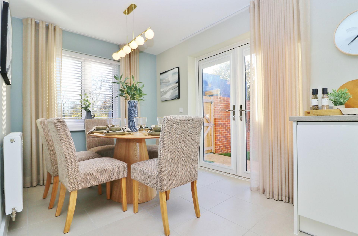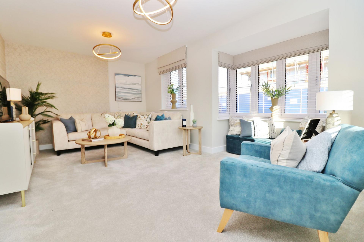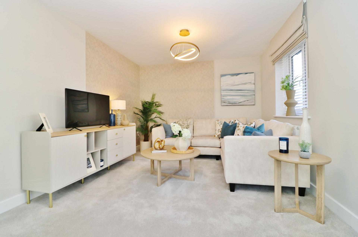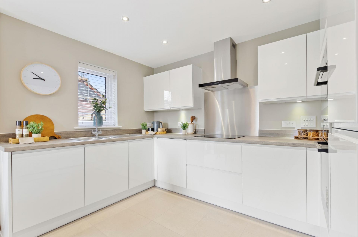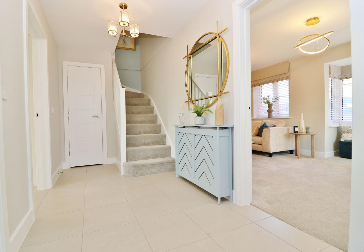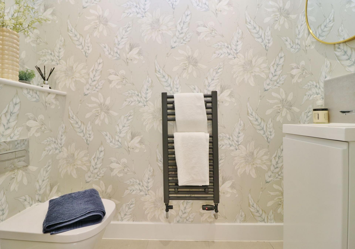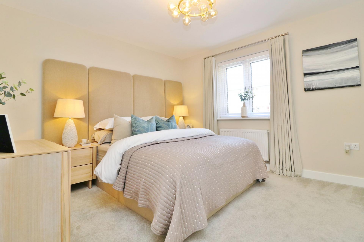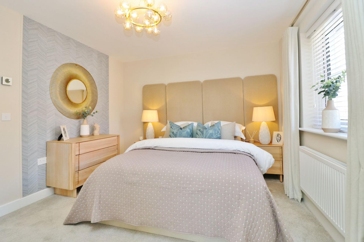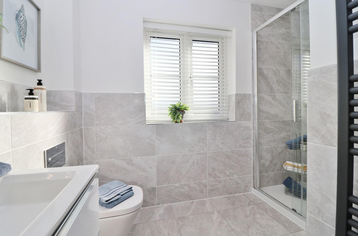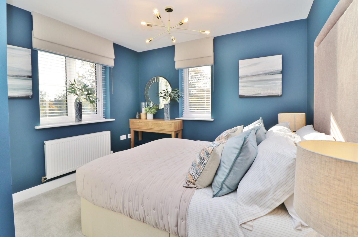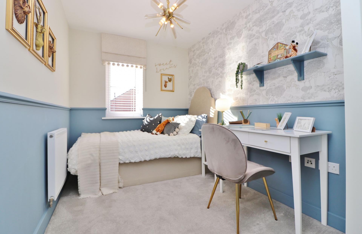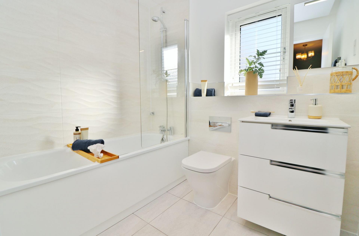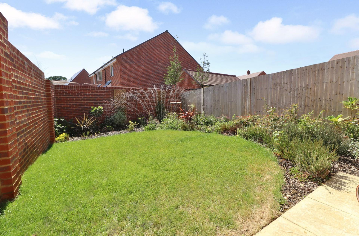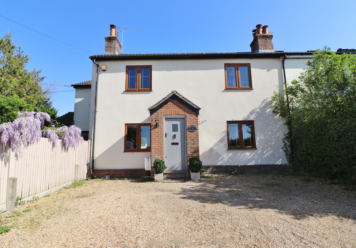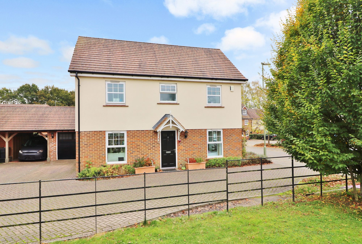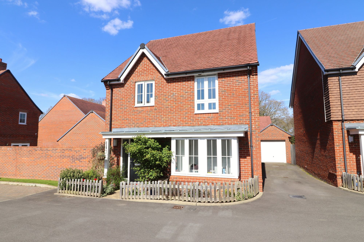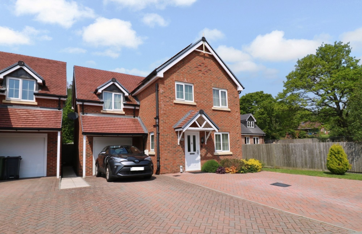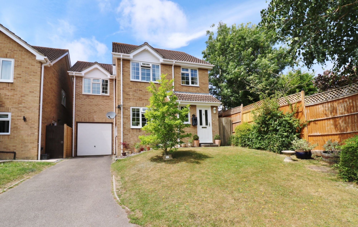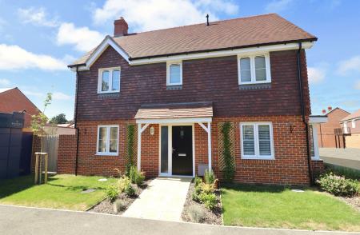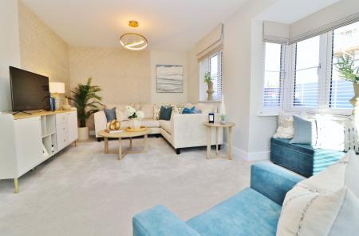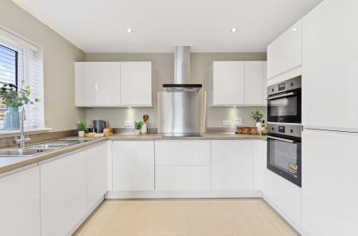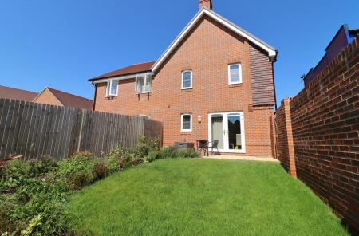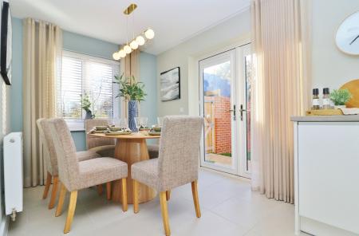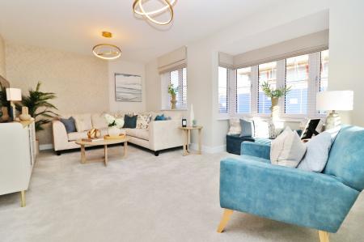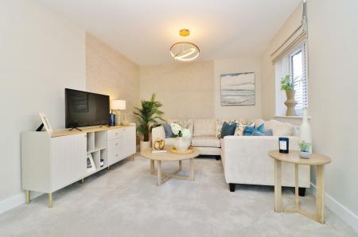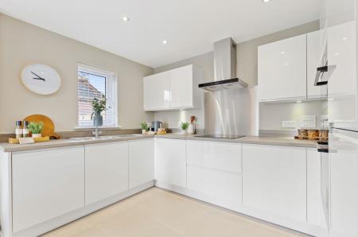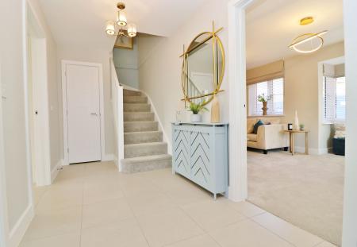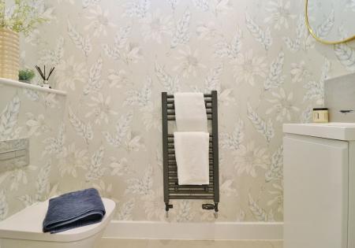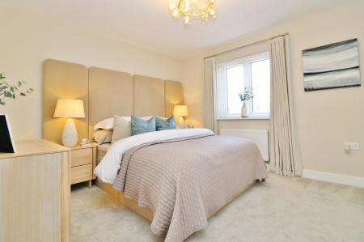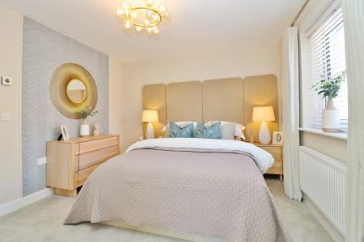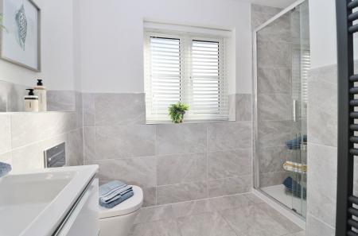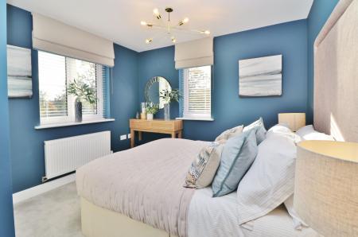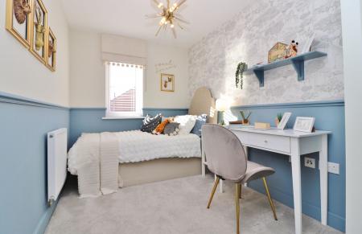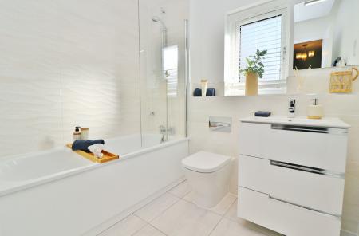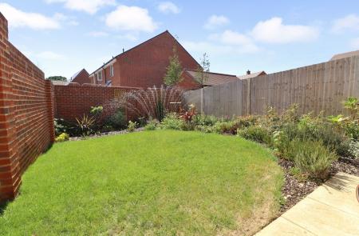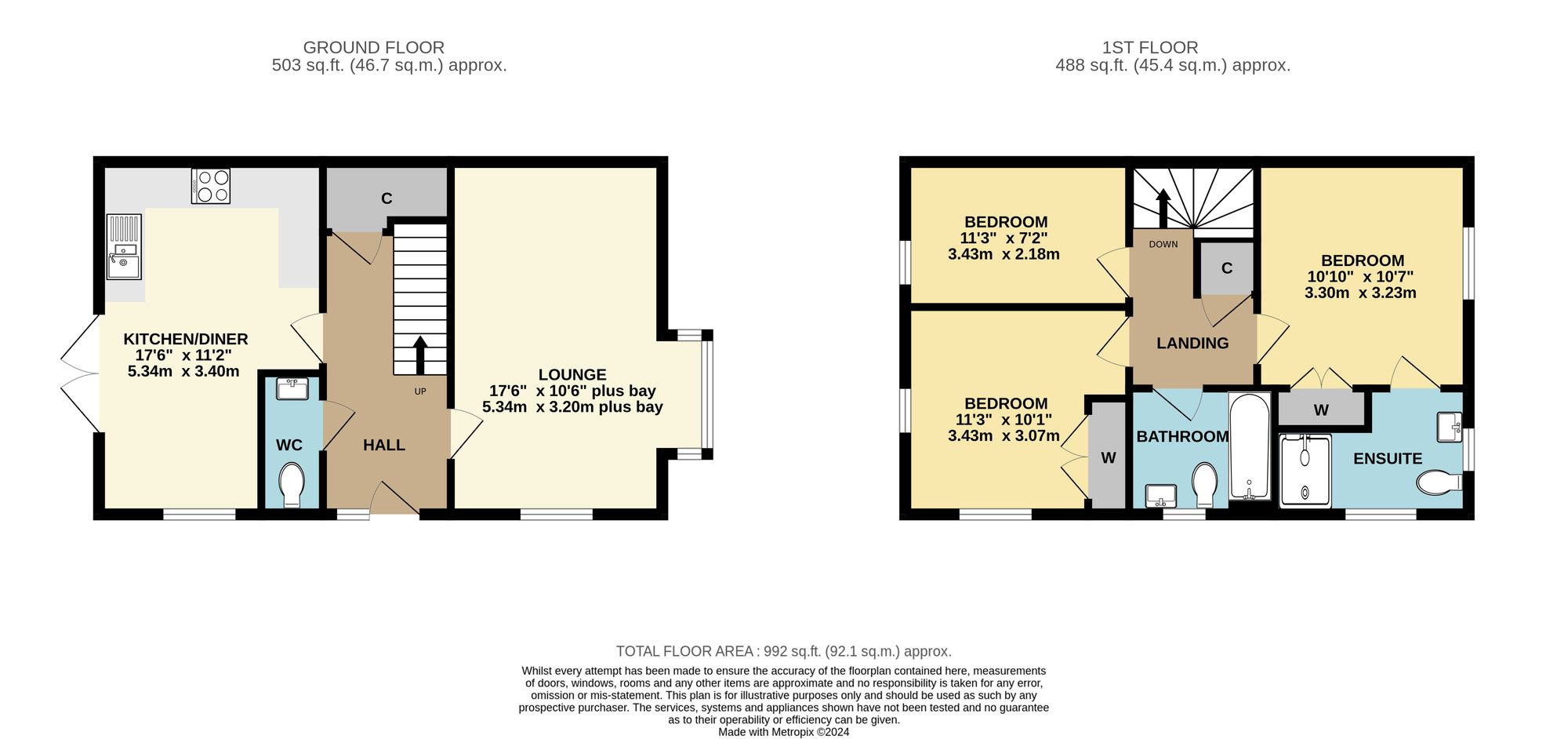- THREE BEDROOMS
- CONTEMPORARY KITCHEN/DINER
- DUAL ASPECT LOUNGE
- GROUND FLOOR CLOAKROOM
- EN-SUITE TO THE MASTER
- LANDSCAPED REAR GARDEN
- GARAGE & DRIVEWAY
- TENURE - FREEHOLD
- PREDICTED EPC GRADE B
- EASTLEIGH COUNCIL TAX - TBC
3 Bedroom Semi-Detached House for sale in Southampton
* Plot 1: Three bedroom semi-detached home with single garage and driveway parking *
INTRODUCTION
Offering approx. 1032 sqft of immaculately presented accommodation, this three bedroom, semi-detached family home comes with a landscaped rear garden, a single garage and driveway parking.
Built by Elivia Homes and finished to a high standard throughout, this former show home briefly comprises a spacious kitchen/diner with integrated appliances and French doors leading out to the rear garden, a good size, dual aspect lounge and a WC.
On the first floor, there are three, well-proportioned bedrooms, with a stylish en-suite shower room to the master, and a contemporary family bathroom.
Additional benefits include carpets, flooring, curtains and light fittings throughout.
LOCATION
The property is situated within the wonderful Netley Grange development, which is conveniently close to local shops, schools and amenities, including the waterfront offering lovely coastal walks, as well as the Royal Victoria Country Park, which is set in over 200 acres of grassy park and woodland.
SPECIFICATION
Approx. 1032 sqft
Three well-proportioned bedrooms
Spacious, dual aspect lounge with bay window
Contemporary kitchen/diner with French doors to the garden
Integrated Zanussi 50/50 fridge/freezer, oven/microwave and induction hob
Ground floor cloakroom
En-suite shower room to the master
Fitted wardrobes to bedrooms one and two
Contemporary family bathroom
Landscaped rear garden
Carpets and flooring included
Curtains and light fittings included
10 year LABC warranty
Ready to move in between July – September
Freehold
Predicted EPC grade B
Eastleigh council tax - TBC
DISCLAIMER
All images, layouts and plans are provided for illustration purposes only. Some features may vary between individual plots.
BROADBAND
TBC
SERVICES
Gas, water, electricity and mains drainage are connected. Please note that none of the services or appliances have been tested by White & Guard.
Important Information
- This is a Freehold property.
Property Ref: b1998b5c-f639-4bee-8e86-9c5658b4af47
Similar Properties
3 Bedroom Semi-Detached House | Offers in excess of £450,000
This charming, three bedroom semi-detached cottage has been extended and backs onto neighbouring countryside, offering w...
Lower St. Helens Road, Hedge End, SO30
4 Bedroom Detached House | Offers in excess of £450,000
This beautifully presented, four bedroom home benefits from a single garage, driveway parking for up to three cars and a...
Barrowfields Close, West End, SO30
4 Bedroom Detached House | Offers in excess of £450,000
This four bedroom family home offers well-proportioned accommodation throughout, comprising a triple aspect lounge, mode...
4 Bedroom Detached House | £470,000
Built in 2018, this modern, four bedroom family home benefits from a single garage, driveway parking for three cars and...
4 Bedroom Detached House | £470,000
Situated on a corner plot, this four bedroom, detached family home is offered with no forward chain. The accommodation...
Gullycroft Mead, Hedge End, SO30
4 Bedroom Detached House | Offers in excess of £475,000
Situated in the corner of a small cul-de-sac, this extended, four bedroom family home benefits from an attractive rear g...

White & Guard (Hedge End)
St John Centre, Hedge End, Hampshire, SO30 4QU
How much is your home worth?
Use our short form to request a valuation of your property.
Request a Valuation
