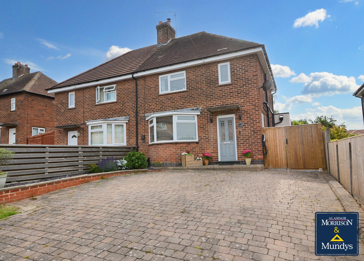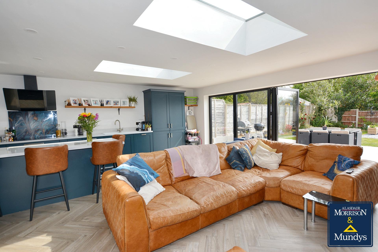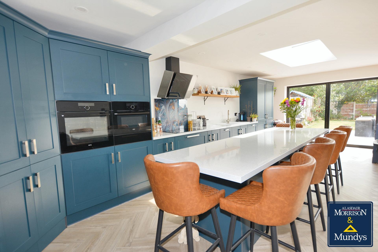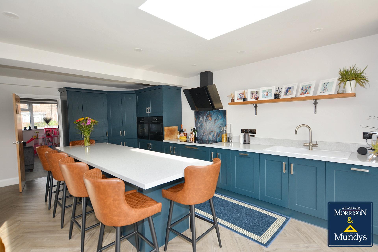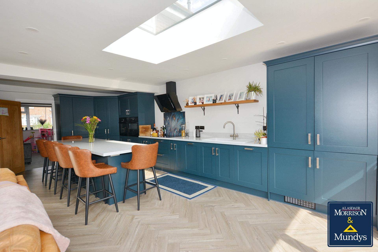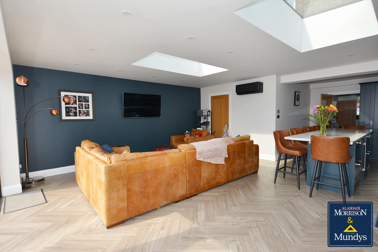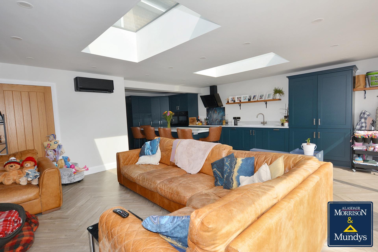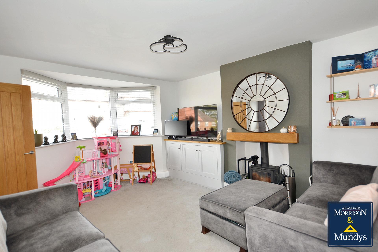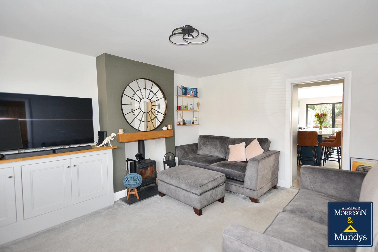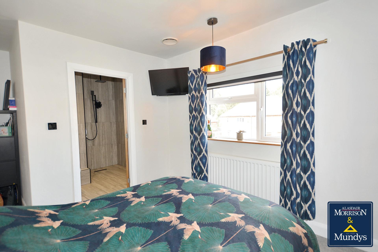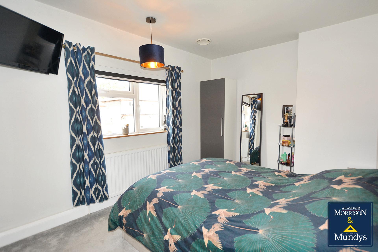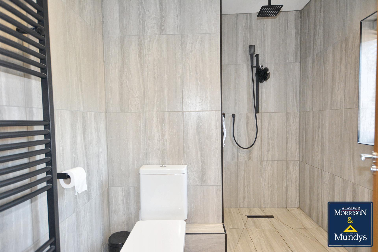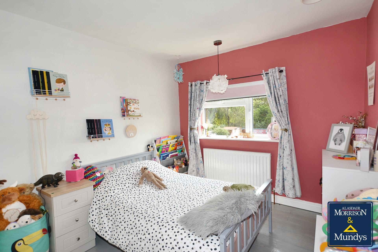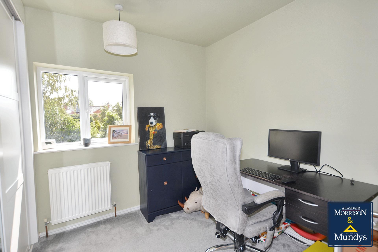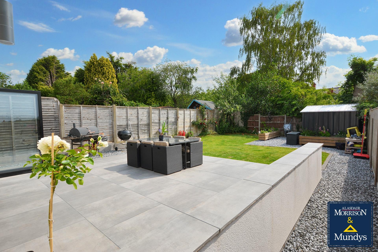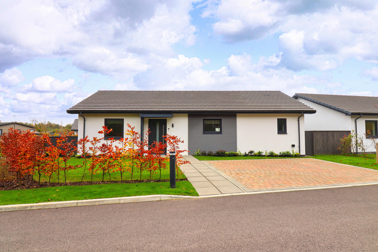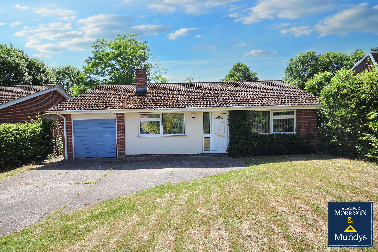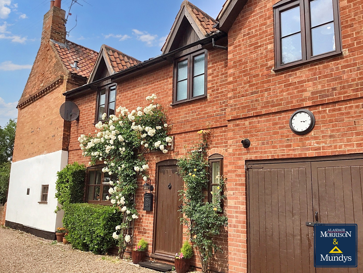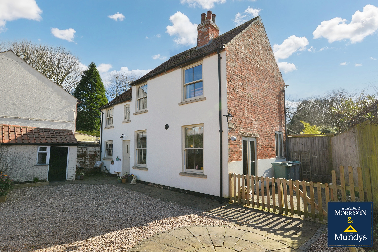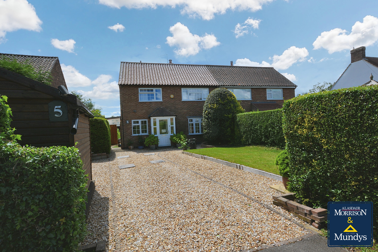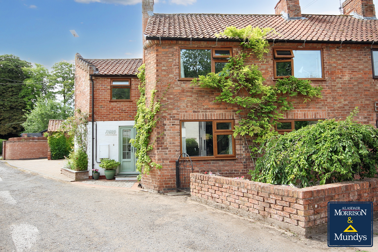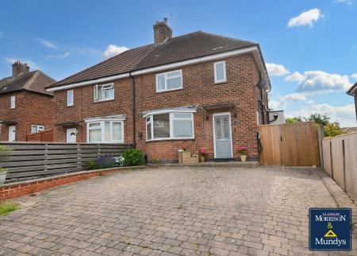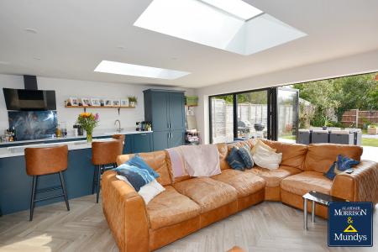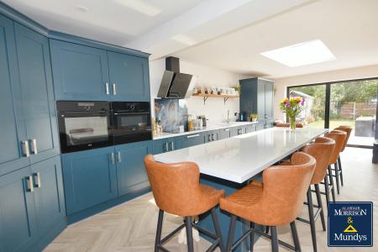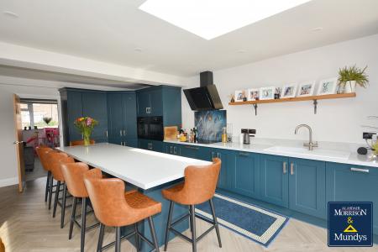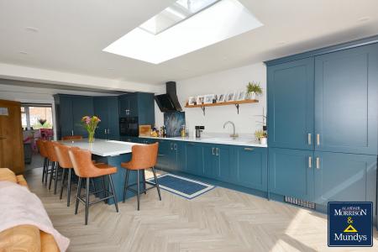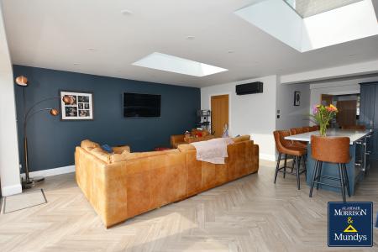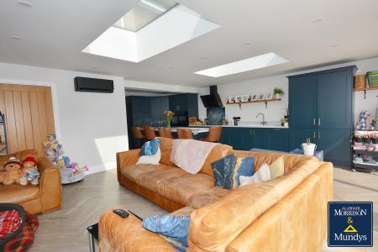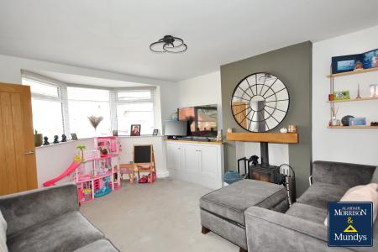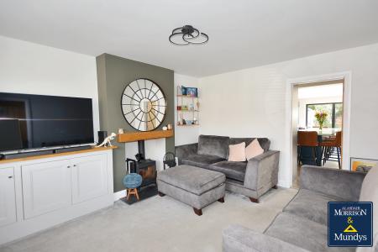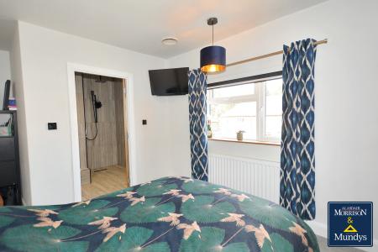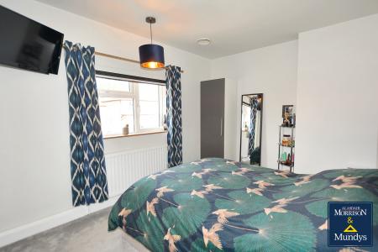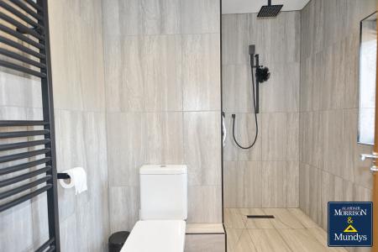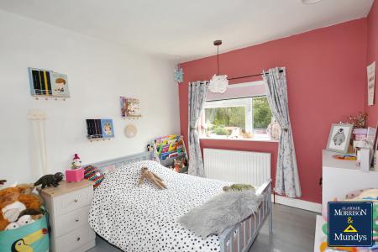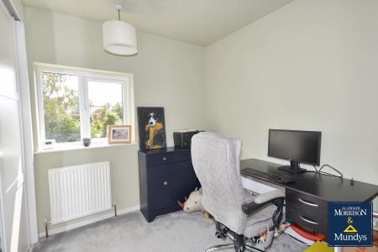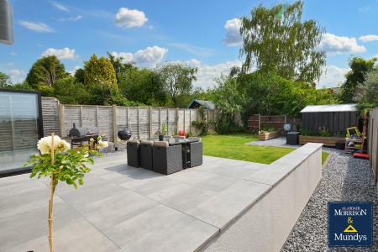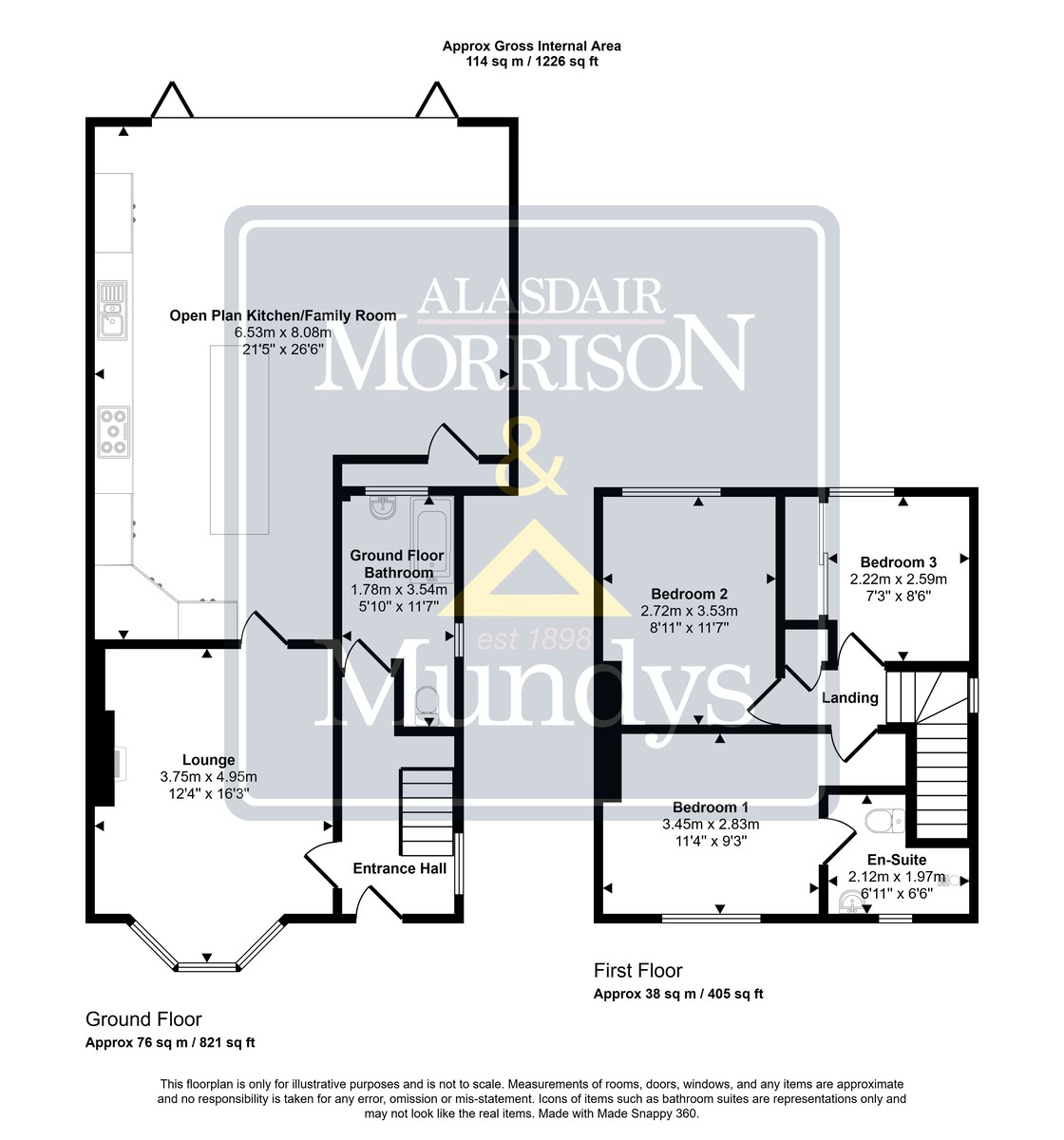- Stunning Semi Detached Home
- Southwell Minster Catchment Area
- Entrance Hall, Lounge, Ground Floor Bathroom
- Stunning Open Plan Family Breakfast Kitchen
- Master Bedroom With En-Suite
- Two Further Bedrooms.
- Driveway, Landscaped Rear Garden, Large Patio
- 'Alexa' Controlled Air Conditioning, Under Floor Heating
- EPC Energy Rating - D
- Council Tax Band - B (Newark and Sherwood District Council))
3 Bedroom Semi-Detached House for sale in Southwell
Stunning semi detached house which has been tastefully extended and modernised throughout to the highest specification which needs to be viewed to be appreciated. The well-appointed accommodation benefits from 'Alexa' controlled air conditioning and underfloor heating as well as conventional radiators. The accommodation comprises Entrance Hall, Lounge, Open Plan Family/Breakfast Kitchen, Ground Floor Bathroom and a First Floor Landing leading to a master Bedroom with En-suite and two further Bedrooms. Outside there is a double driveway and rear landscaped garden with extensive new porcelain tiled patio area which is the ideal entertaining space, lawn and corner metal shed.
ENTRANCE HALL With a leaded double glazed entrance door, double glazed window to the side elevation, radiator, stairs to the first floor landing, under stairs storage area and Oak doors to the lounge and ground floor bathroom.
LOUNGE 12' 4" x 16' 3" (3.76m x 4.95m) With double glazed bay window to the front elevation, radiator, log burner with slate hearth and wooden over mantle, fire side cupboards and Oak door to open plan family/breakfast kitchen.
OPEN PLAN KITCHEN/FAMILY ROOM 21' 5" x 26' 6" (6.53m x 8.08m) A delightful light and airy open plan living comprising of a bespoke fitted kitchen with ample work surfaces, integrated appliances including an AEG electric oven, combi oven with warming drawer, Zanussi induction hob with extractor over, integrated Hotpoint dishwasher, integrated washing machine and dryer, integrated fridge freezer, large corner pantry cupboard with light, centre island which offers further cupboards and a breakfast bar, integrated wine cooler, two large lantern roof lights to the rear aspect, Daikin air-condition unit, inset ceiling spotlights, large Bi-fold doors to the landscaped rear garden and an Oak door to the electric cupboard housing the circuit board.
GROUND FLOOR BATHROOM 5' 10" x 11' 7" (1.78m x 3.53m) With contemporary fitted white suite to comprise of panel bath with mixer and shower taps, vanity wash hand basin and low level WC, heated towel rail, double glazed window to the side elevation, tiled floor and half tiled surround.
FIRST FLOOR LANDING With double glazed window to the side elevation, Oak doors to the bedrooms, loft space which is boarded and an airing cupboard/linen store with shelving and housing the Baxi central heating boiler.
BEDROOM 1 11' 4" x 9' 3" (3.45m x 2.82m) With double glazed window to the front elevation with radiator, Daikin air-con and Oak door off to the en-suite.
EN-SUITE 6' 11" x 6' 6" (2.11m x 1.98m) A modern fully tiled wet room with a walk-in shower, Caple shower unit, pedestal wash hand basin, low level WC, heated towel rail and double glazed window to the front elevation.
BEDROOM 2 8' 11" x 11' 7" (2.72m x 3.53m) With double glazed window to the rear elevation, wooden floor, radiator and Daikin air-con.
BEDROOM 3 7' 3" x 8' 6" (2.21m x 2.59m) With double glazed window to the rear elevation, mirror fronted wardrobe, radiator and Daikin air-con.
OUTSIDE To the front of the property there is a blocked paved double driveway with outside light, slate border, flower/shrub beds, electric car charging point and gated side access to the side gravelled pathway with bin store/log store and two air-con inverters. To the rear there is a landscaped garden with extensive porcelain tiled patio, external lighting and power, lawned garden with flower/shrub borders, gravelled pathway, fence boundary and a corner metal shed.
Property Ref: 675747_102125034126
Similar Properties
The Marbury, Cypress Way, The View, Burton Waters, LN1 4AY
2 Bedroom Detached Bungalow | £357,500
SHOW HOME OPEN SUNDAYS 11AM - 3PM. The Marbury, a traditionally built, A-rated EPC Eco luxury bungalow offers a corner p...
3 Bedroom Detached Bungalow | £350,000
A Fantastic Opportunity to Purchase a Spacious Bungalow with Huge Potential. This is a great opportunity to acquire a ge...
Main Street, Fiskerton, Southwell
3 Bedroom Cottage | £350,000
Step back in time with this enchanting Grade II Listed cottage, where original features date back to the 1700's. Brimmin...
3 Bedroom Cottage | Offers in region of £380,000
NO ONWARD CHAIN - Situated in a private position at the head of a shared drive, this charming period cottage offers spac...
Gravelly Lane, Fiskerton, Southwell
4 Bedroom Semi-Detached House | Guide Price £385,000
A spacious and well-maintained semi detached family home, situated in this popular Trent Valley village which benefits f...
3 Bedroom Semi-Detached House | £395,000
This beautifully improved cottage has been lovingly and sympathetically enhanced to retain its original charm while offe...

Alasdair Morrison & Mundys (Southwell)
Southwell, Nottinghamshire, NG25 0EN
How much is your home worth?
Use our short form to request a valuation of your property.
Request a Valuation
