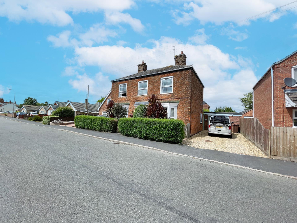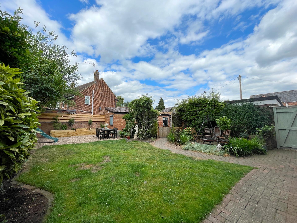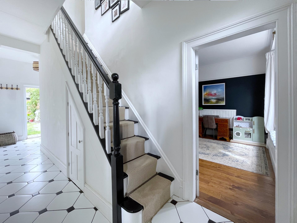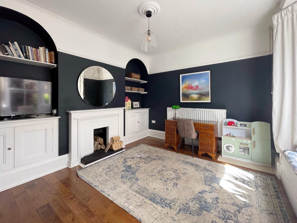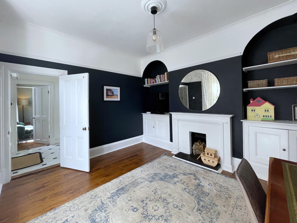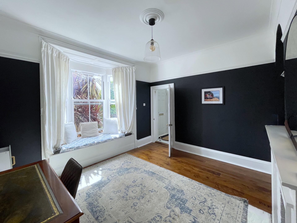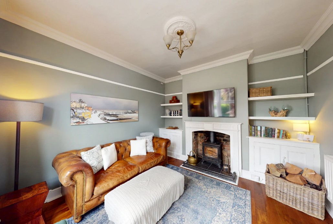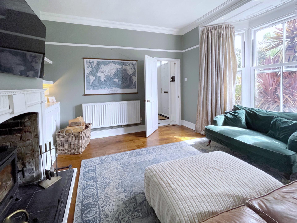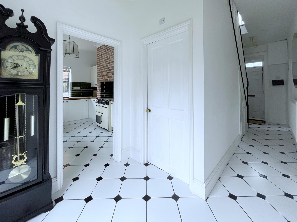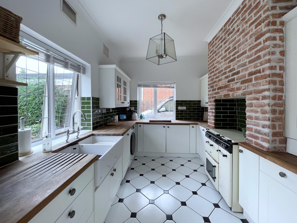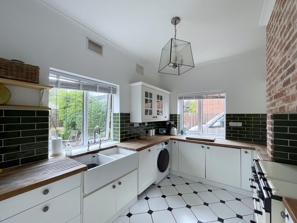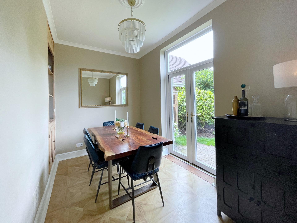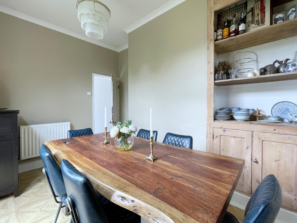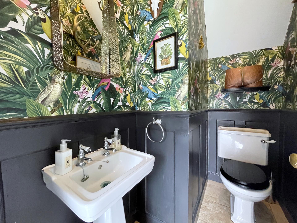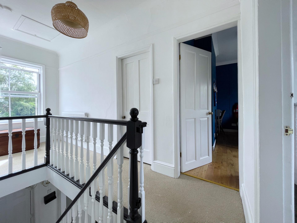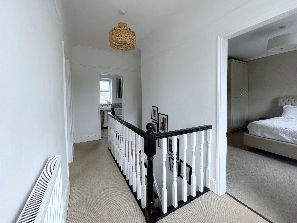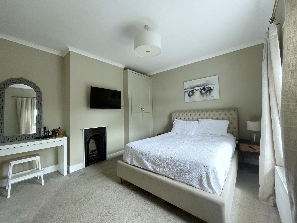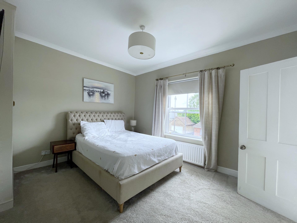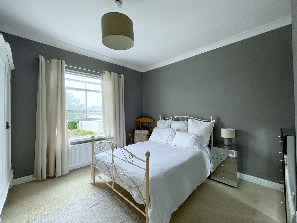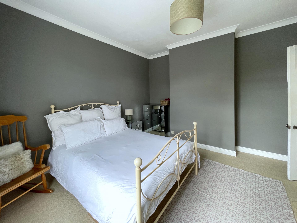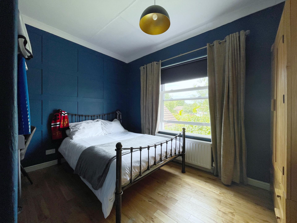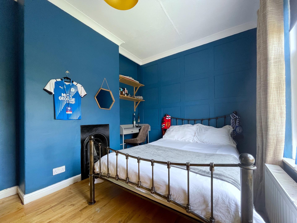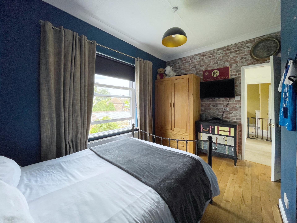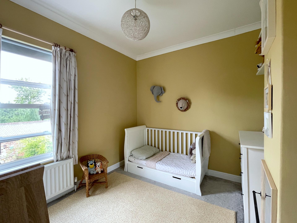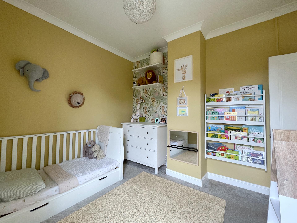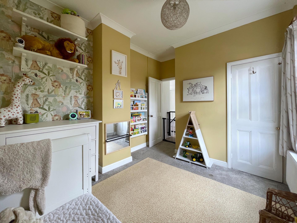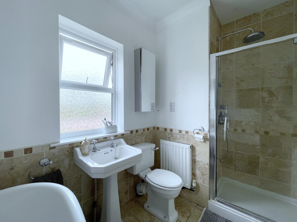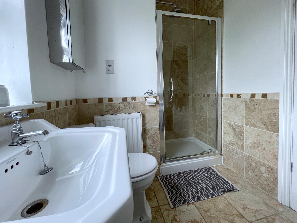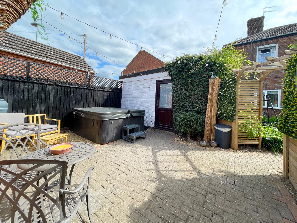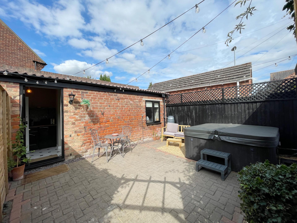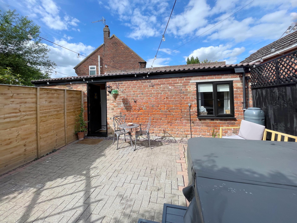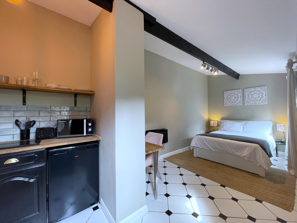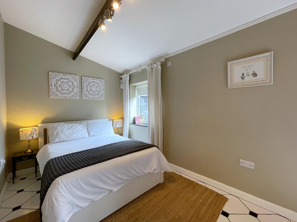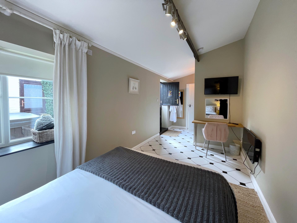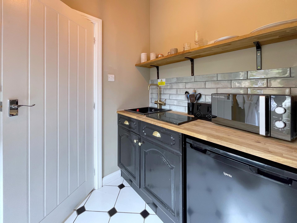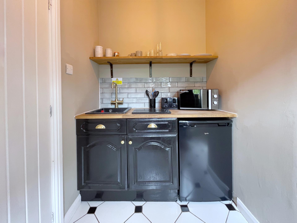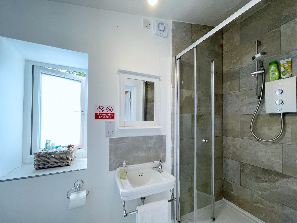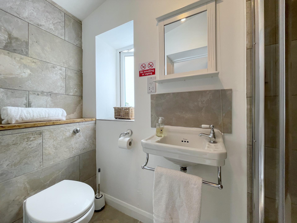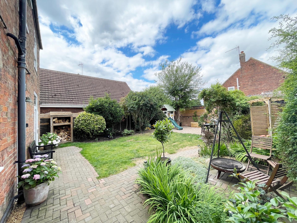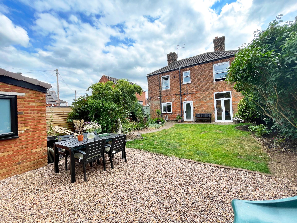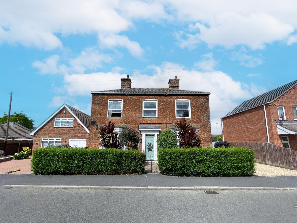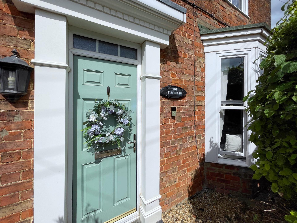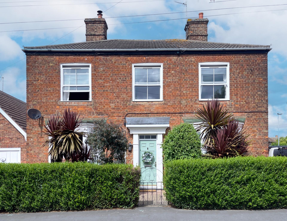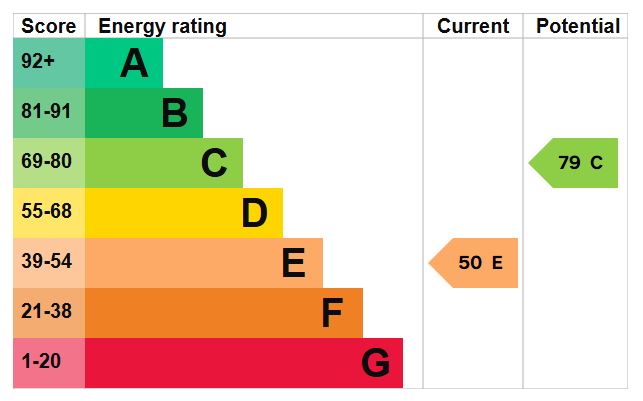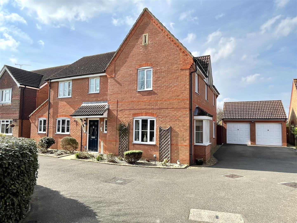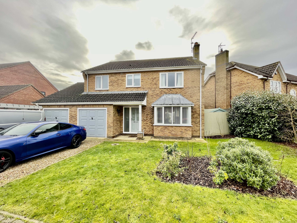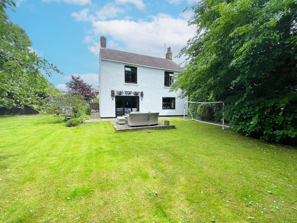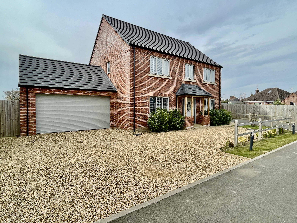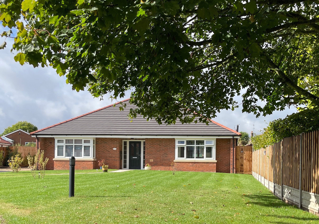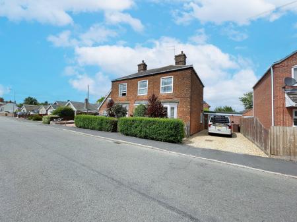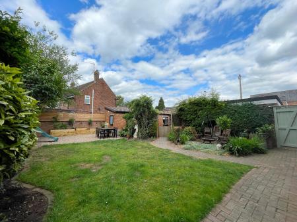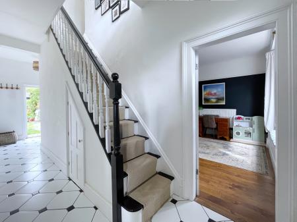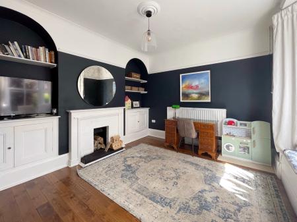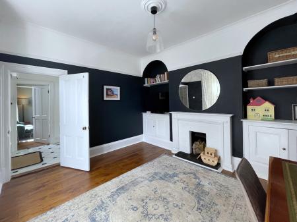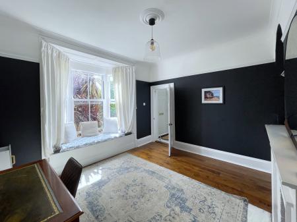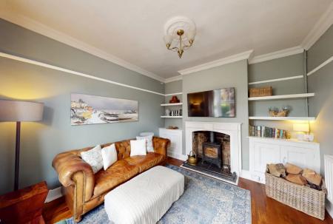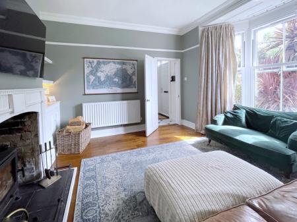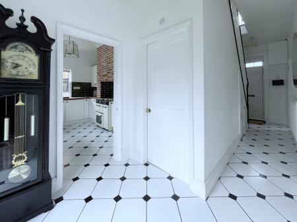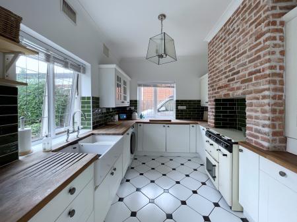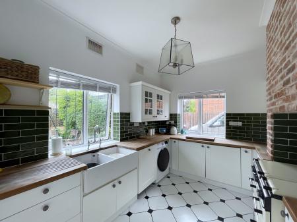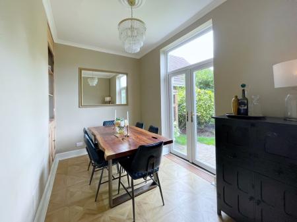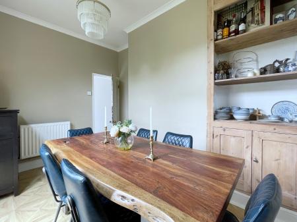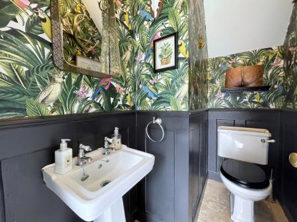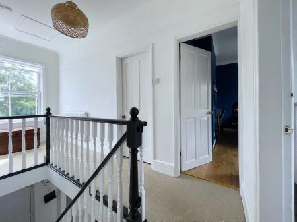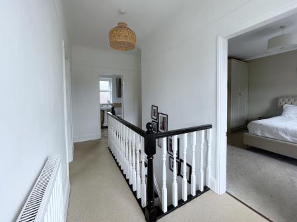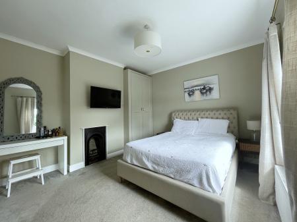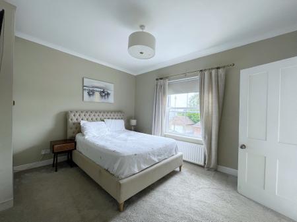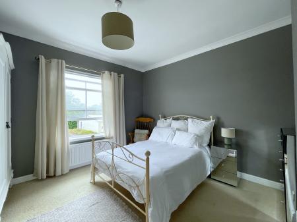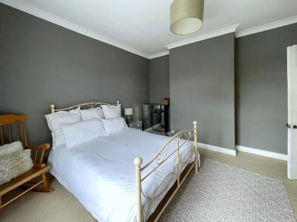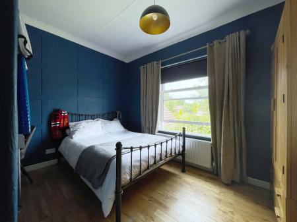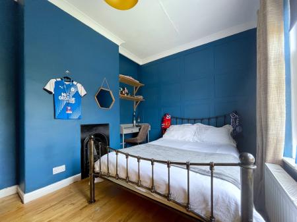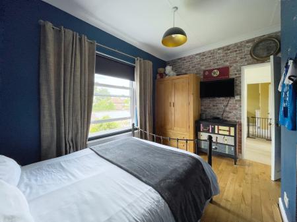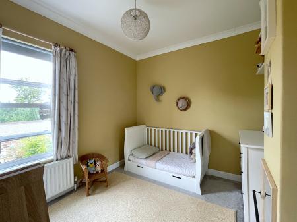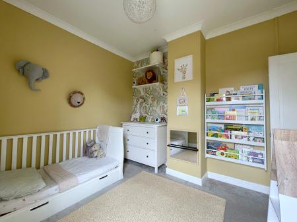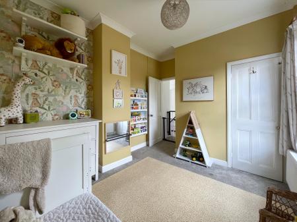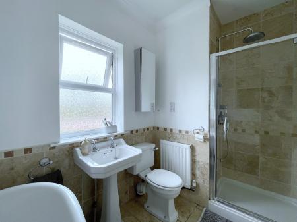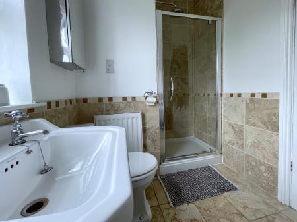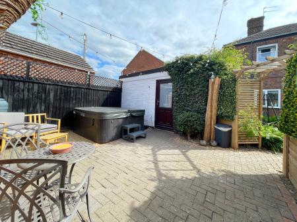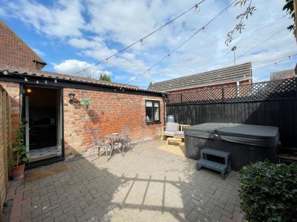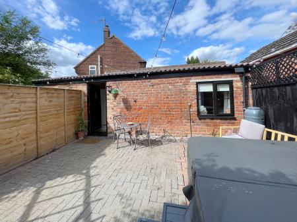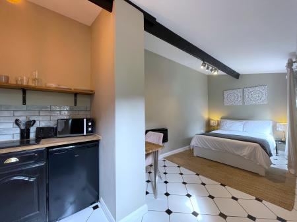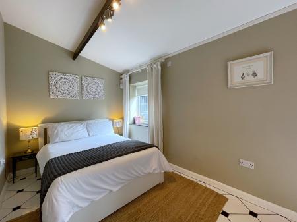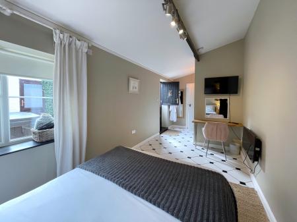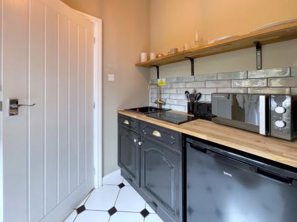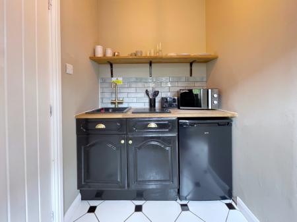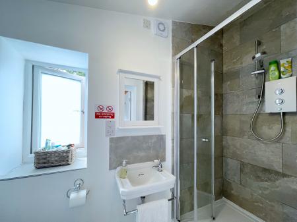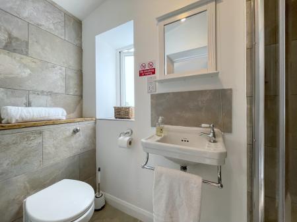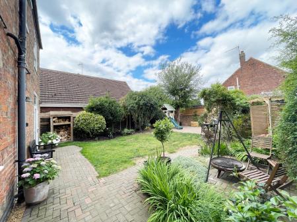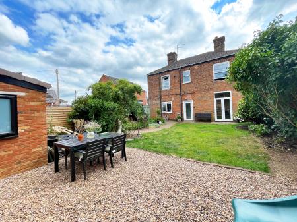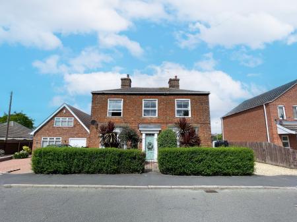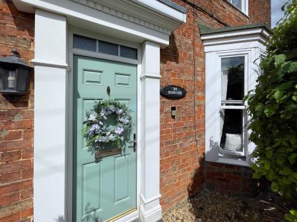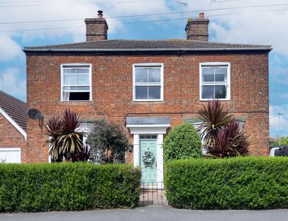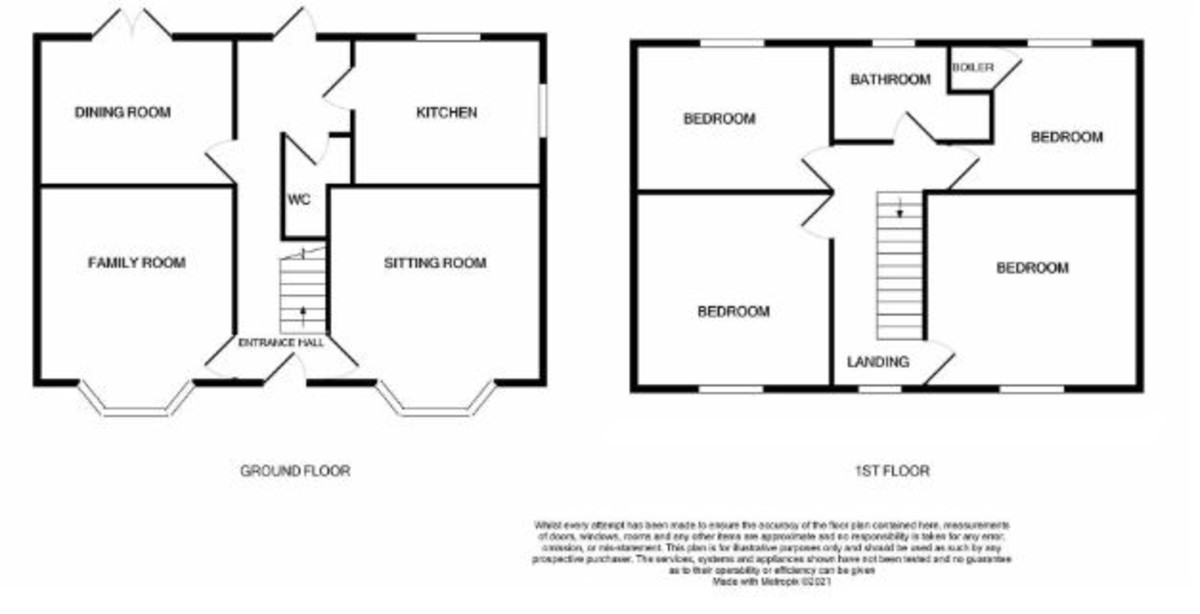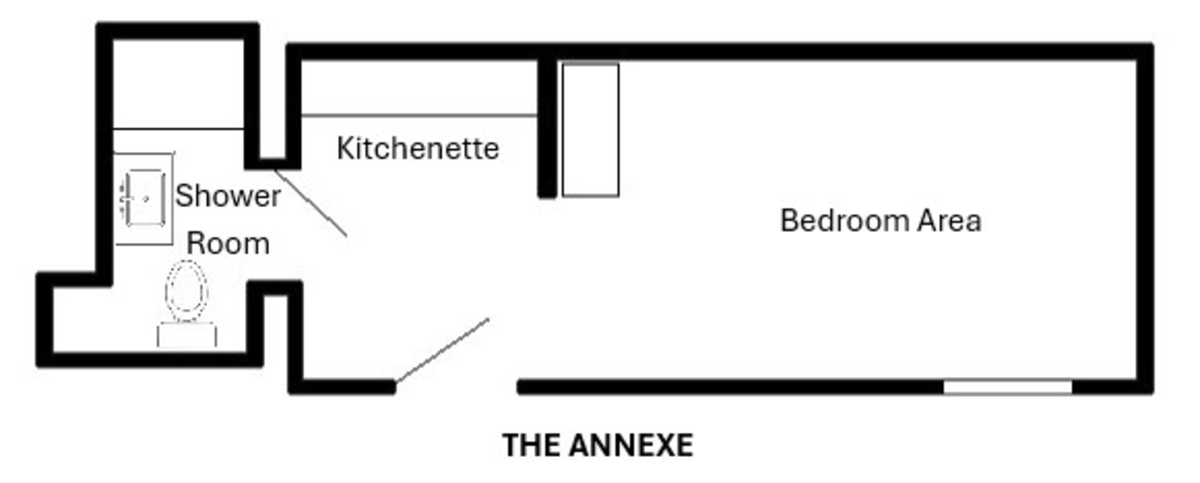- Situated on a Good Sized Plot
- Character Features
- 4 Bedrooms, 3 Reception Rooms
- One Bedroom Annexe
- Walking Distance of Secondary Schools
4 Bedroom Detached House for sale in Spalding
ACCOMMODATION Composite door with obscured UPVC double glazed panel, lantern lighting, leading into:
ENTRANCE HALLWAY 5' 8" widening to 7'3'' x 22' 2" (1.74m widening to 2.22m x 6.77m) Skimmed ceiling, 2 centre light points, radiator, tiled flooring, staircase rising to first floor, understairs storage cupboard, UPVC double glazed door to the rear elevation, door into:
LOUNGE 12' 2" x 14' 11" (3.73m x 4.55m) UPVC double glazed bay window to the front elevation, skimmed ceiling with decorative ceiling rose and centre light point, shelving and cupboards fitted into recess, fireplace with wooden surround, brick inserts and tiled hearth with fitted multi fuel burner, TV point, double radiator, oak flooring.
From the Entrance Hallway a door leads into:
DINING ROOM 13' 1" x 14' 5" (4.00m x 4.40m) UPVC double glazed bay window to the front elevation, skimmed ceiling, ceiling rose with light point, oak flooring, double radiator, fireplace with wooden surround, brick inserts and hearth, shelving and fitted cupboards, TV point.
From the Entrance Hallway a door leads into:
RECEPTION ROOM 3 9' 0" x 12' 3" (2.75m x 3.74m) UPVC double glazed French doors to the rear elevation, skimmed and coved ceiling, ceiling rose and central light point, tiled flooring, double radiator, fitted storage cupboard with shelving into recess.
From the Entrance Hallway a door leads into:
CLOAKROOM 3' 10" x 6' 5" (1.18m x 1.98m) Skimmed ceiling, centre light point, extractor fan, tiled flooring, part wood panelling to the walls, fitted with a two piece suite comprising low level WC and pedestal wash hand basin with taps. Radiator.
From the Entrance Hallway a door leads into:
RECENTLY FITTED KITCHEN 8' 11" x 11' 8" (2.73m x 3.58m) UPVC double glazed window to the rear and side elevations, skimmed and coved ceiling, centre light point, feature brick pillar with inset Range style Diplomat cooker with gas hob and electric oven, tiled flooring. Fitted with a wide range of base, eye level and drawer units, oak worktops over, tiled splashbacks, inset double enamel sink with mixer tap, display cabinets, shelving, plumbing and space for washing machine, integrated fridge and freezer, pull out storage units, integrated Zanussi dishwasher.
From the Entrance Hallway the staircase rises to:
FIRST FLOOR GALLERIED LANDING 7' 3" x 15' 5" (2.22m x 4.72m) UPVC double glazed sash window to the front elevation, picture rail, skimmed ceiling, centre light point, access to loft space, radiator, door into:
BEDROOM 1 12' 2" x 13' 2" (3.72m x 4.02m) UPVC double glazed sash window to the front elevation, skimmed and coved ceiling, centre light point, double radiator, TV point, feature wrought iron fireplace, bespoke double door wardrobe fitted into recess.
BEDROOM 2 12' 5" x 12' 2" (3.81m x 3.73m) UPVC double glazed sash window to the front elevation, skimmed and coved ceiling, centre light point, double radiator.
BEDROOM 3 9' 1" x 12' 2" (2.77m x 3.73m) UPVC double glazed sash window to the rear elevation, coved and textured ceiling, centre light point, double radiator, oak flooring.
BEDROOM 4 11' 7" x 9' 3" (3.55m x 2.83m) UPVC double glazed sash window to the rear elevation, skimmed and coved ceiling, centre light point, radiator, storage cupboard off housing recently fitted Worcester gas boiler.
FAMILY BATHROOM 7' 0" x 9' 10" (2.15m x 3.01m) Obscured UPVC double glazed window to the rear elevation, skimmed and coved ceiling, centre light point, part tiled walls, radiator, tiled flooring, fitted with a four piece suite comprising low level WC, wash hand basin with taps, freestanding roll top bath with claw feet and telephone shower mixer tap, fully tiled shower enclosure with fitted rainfall shower head.
EXTERIOR Hedged boundaries with paved pathways. The front is laid to gravel with raised shrub borders. There is an extensive gravelled driveway to the side providing multiple off-road parking and leading to:
GARAGE 13' 1" x 18' 4" (3.99m x 5.59m) Up and over door, electric consumer unit, strip light, power points, UPVC obscured double glazed door to the rear elevation.
REAR GARDEN Block paved patio area, lighting, cold water tap, brick paved pathways, further patio, play area, the garden is then laid to lawn with brick wall wall to the rear boundary and fenced boundaries to both sides.
SEPARATE DETACHED ANNEXE Separate access and its own courtyard garden. This is currently let out for further income.
Lantern light and wooden stable door with obscured leaded glazed panel leading into:
BEDROOM 13' 10" x 7' 10" (4.23m x 2.40m) UPVC double glazed window to the front elevation, vaulted skimmed ceiling with spotlights, smoke alarm, electric wall heater, TV point, built-in dressing table, tiled flooring.
KITCHENETTE 7' 10" x 5' 3" (2.4m x 1.61m) Vaulted ceiling, centre light point, ornate beams, fitted base units, shelving, space for fridge, inset sink with mixer tap. Door into:
SHOWER ROOM 5' 0" x 8' 7" (1.53m x 2.63m) Obscured UPVC double glazed window to the side elevation, skimmed ceiling, centre light point, extractor fan, tiled flooring, stainless steel heated towel rail, fitted with a three piece suite comprising low level WC, wash hand basin with tap and tiled splashback with wall mirror and shaver point over, fully tiled shower cubicle with fitted Mira power shower.
SERVICES House - mains electricity, water and drainage. Gas central heating.
Annexe - mains electricity, water and drainage. Electric heating.
Please note they are on the same meter.
DIRECTIONS/AMENITIES From the agents offices by car proceed along New Road continuing into Westlode Street as far as the
junction and turn left into Albion Street. Proceed alongside the river to the roundabout taking the last
exit and proceeding in the reverse direction along the other side of the river along Commercial Road.
Take a left hand turning into Albert Street and the property is situated on the left hand side.
The town has a wide range of shopping, banking, leisure, commercial and education facilities along with
the Springfields Shopping Outlet , Festival Gardens and Spalding Golf Course. The cathedral city of
Peterborough is approximately 19 miles to the south and has a fast train link with London Kings Cross
(minimum journey time 50 minutes).
Property Ref: 58325_101505031383
Similar Properties
4 Bedroom Detached House | £415,000
EXTENDED DETACHED FAMILY HOME, featuring 4 reception rooms, 4 bedrooms, 2 en-suites, and a DETACHED DOUBLE GARAGE.The ac...
4 Bedroom Detached House | Guide Price £410,000
Superbly presented detached residence situated close to town with accommodation comprising Entrance Hallway, Lounge/Dini...
Seas End Road, Moulton Seas End
4 Bedroom Detached House | £395,000
Welcome to this charming detached house located on Seas End Road in the picturesque village of Moulton Seas End, Spaldin...
Main Road (Wren Close), Deeping St Nicholas
4 Bedroom Detached House | £425,000
Sympathetically renovated and superbly appointed 4 bedroom detached cottage with established gardens, generous sized dri...
4 Bedroom Detached House | £425,000
Superbly presented 4/5 bedroom detached property situated in the popular village of Quadring. Accommodation comprising e...
3 Bedroom Detached Bungalow | £435,000
Executive detached three bedroom bungalow situated in the village location of Cowbit with accommodation comprising of En...

Longstaff (Spalding)
5 New Road, Spalding, Lincolnshire, PE11 1BS
How much is your home worth?
Use our short form to request a valuation of your property.
Request a Valuation
