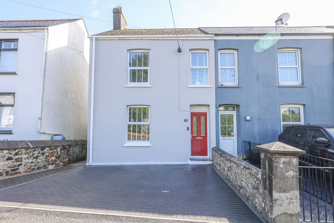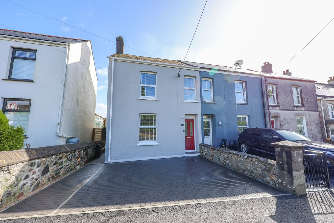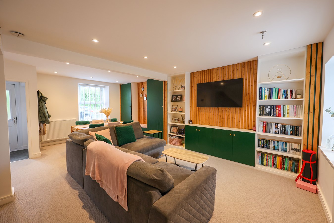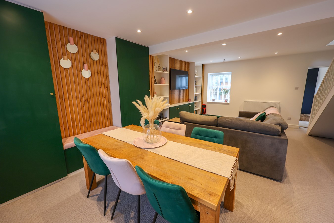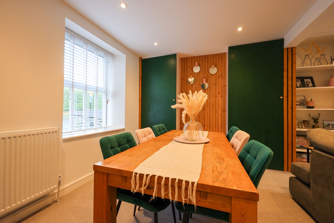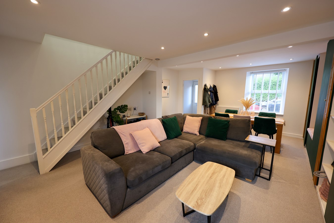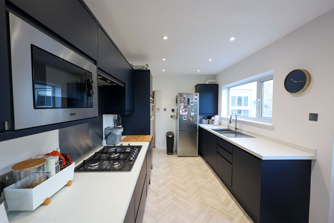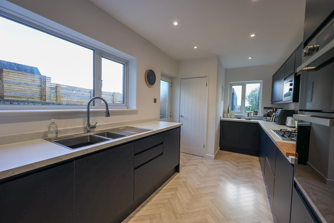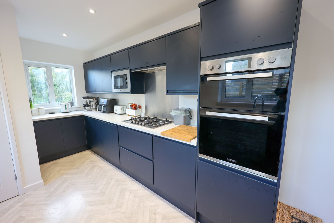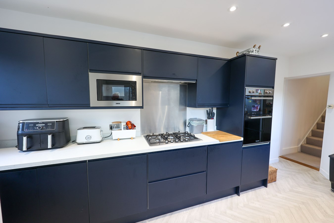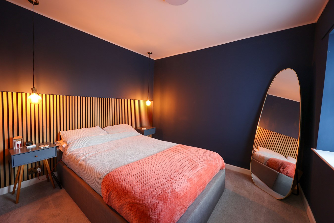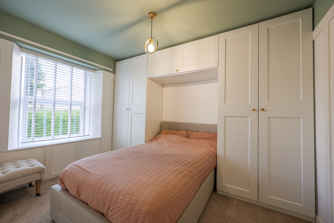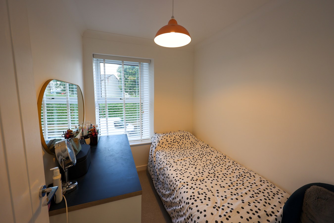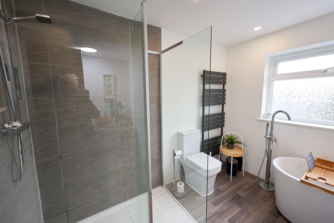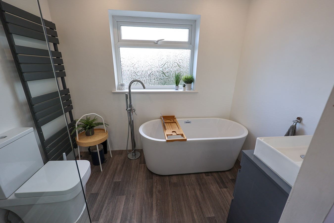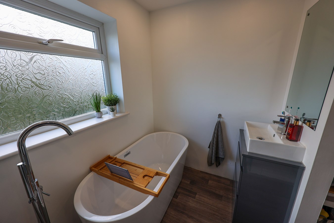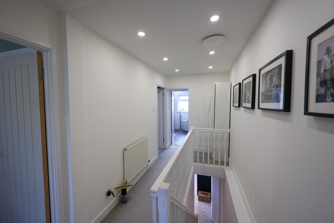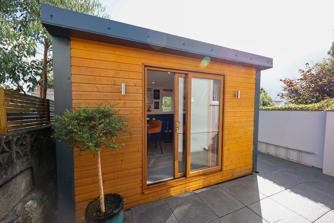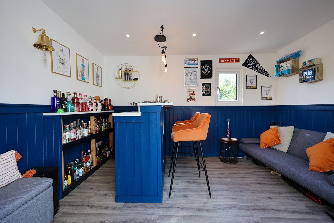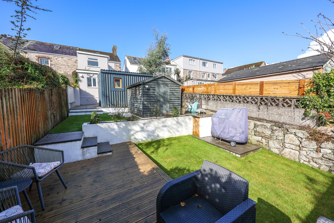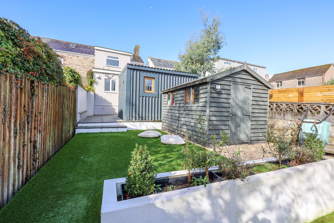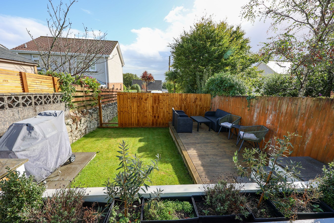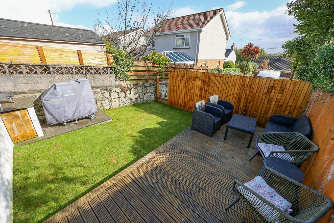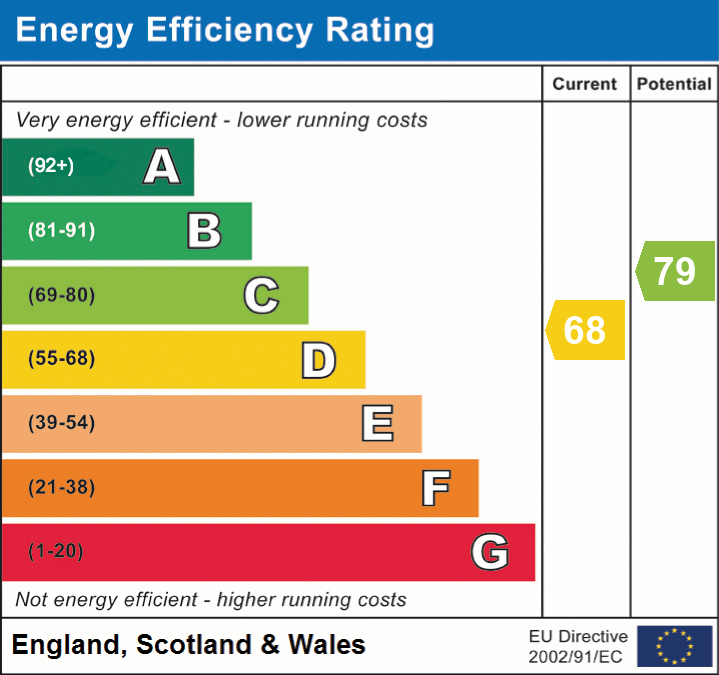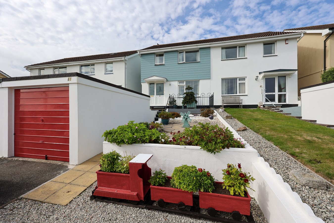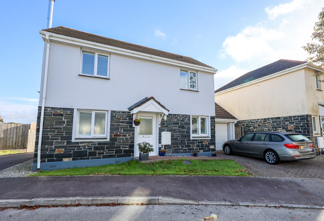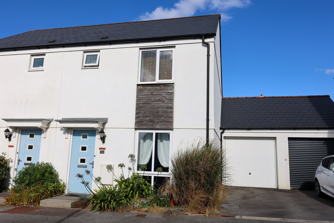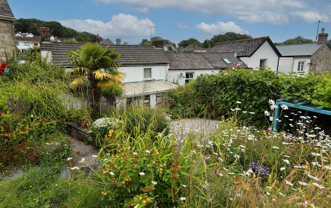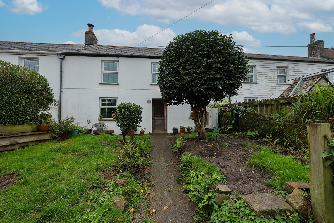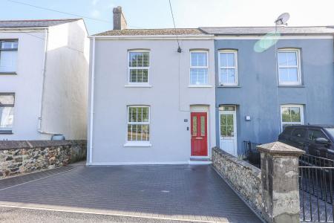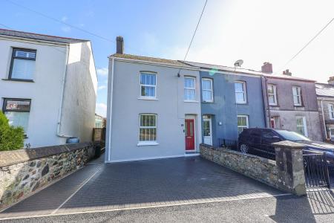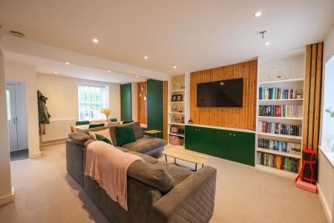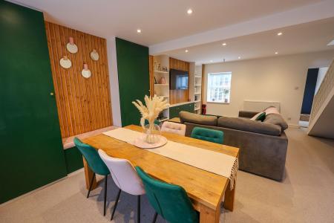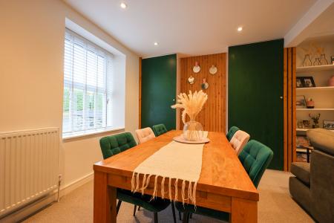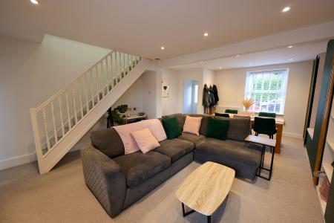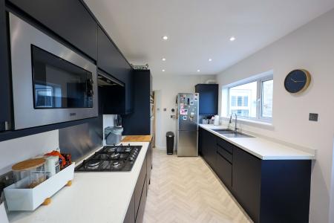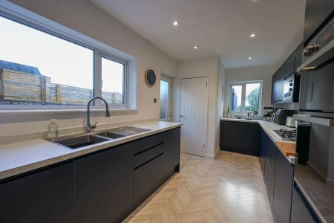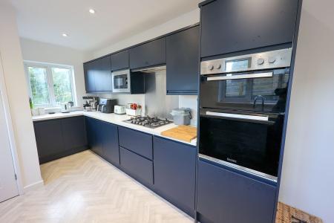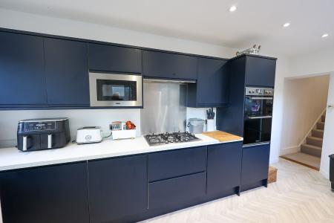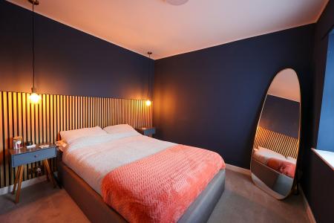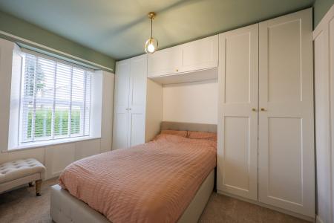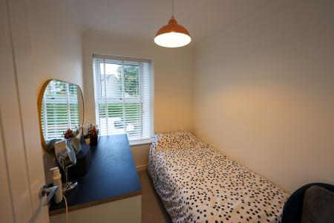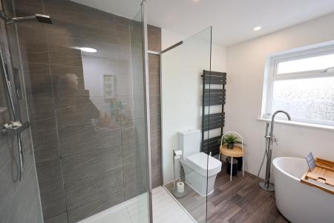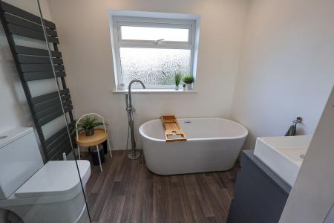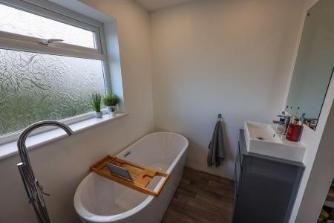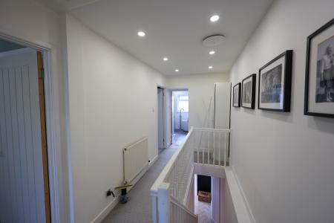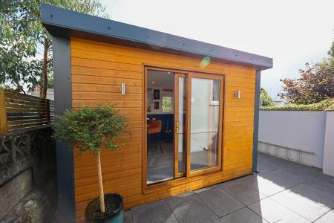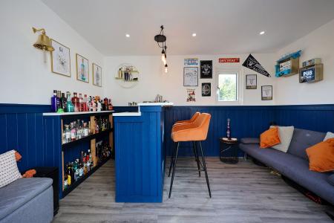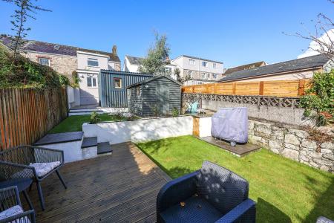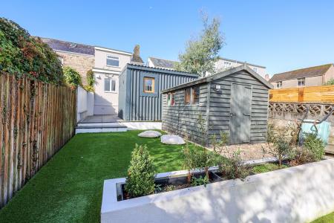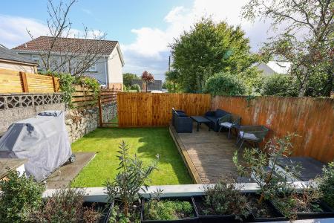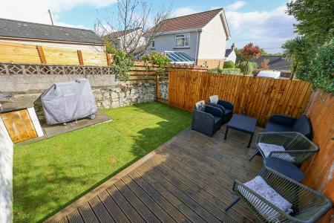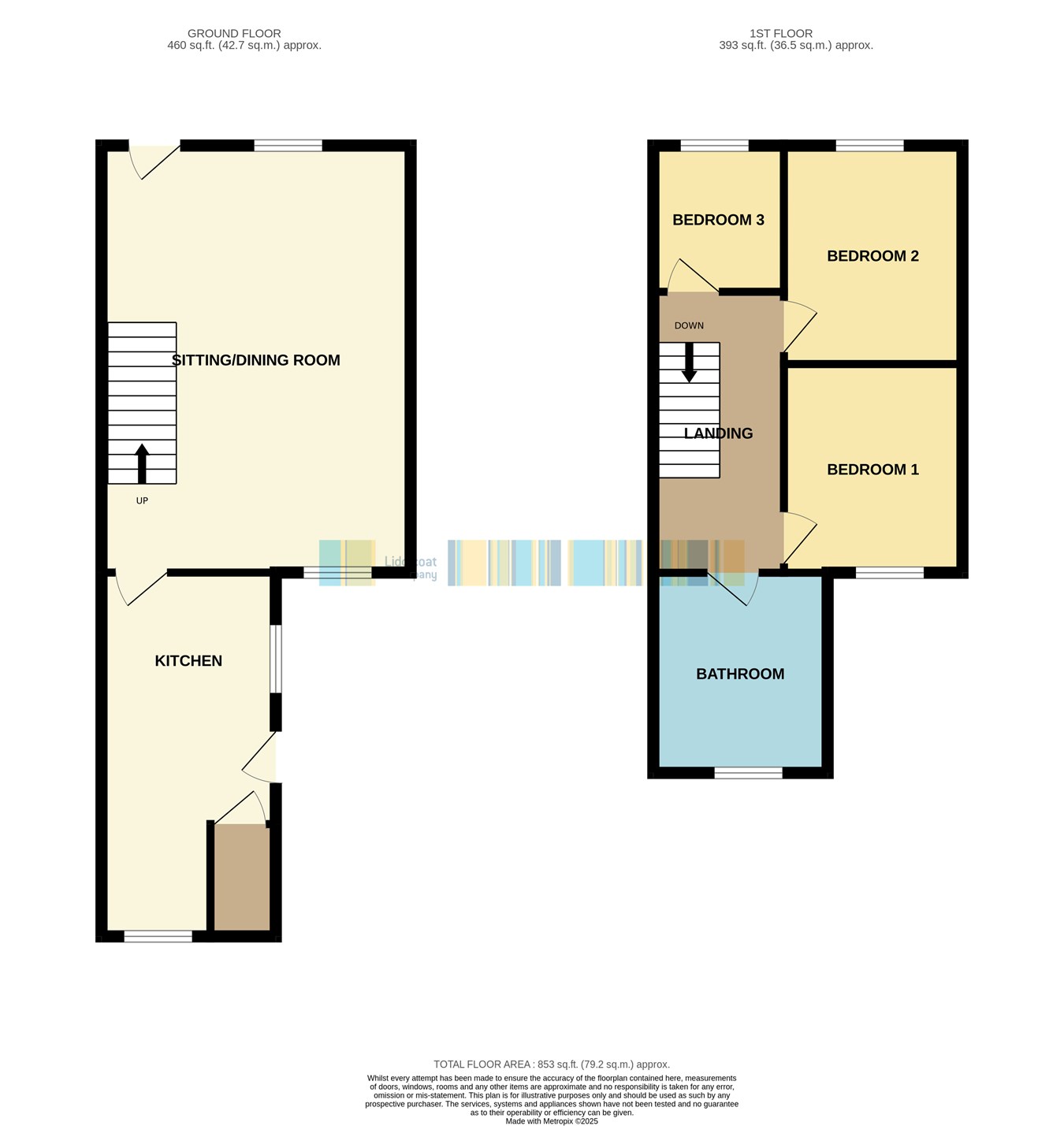- Chain free
- Local shops and schools closeby
- Gas central heating
- Private garden
- well fitted kitchen
- Large bathroom
- Outside office/bar
3 Bedroom End of Terrace House for sale in St Austell
For Sale and Chain Free a beautifully updated end-terraced home just ¼ mile from St Austell town centre, offering character, comfort, and convenience.
This older-style property has been extensively improved and is ready to move into with no further expense.
Inside, the accommodation includes a spacious dual-aspect lounge/dining room, large kitchen, utility cupboard, three bedrooms, and a generous bathroom with separate shower. Gas central heating is installed, with modern UPVC windows and a composite front door. Outside, enjoy a versatile garden room/office, enclosed generous garden, and private parking. Ideally located close to schools, shops, and all local amenities.
Lounge/Dining Room
21' 8" x 15' 0" (6.60m x 4.57m) Step inside through a half-glazed panelled composite door into the welcoming main reception room. This light-filled space features windows to both the front and rear, recessed low-voltage lighting on dimmer switches, and stylish wood-effect vertical slatting used as a feature wall. Practical touches include a wall-mounted RCD unit, two full-height green storage units, and open shelving. Stairs rise to the first floor with a useful understairs recess, and a door leads through to the kitchen.
Kitchen
17' 8" x 8' 4" (5.38m x 2.54m) The kitchen is extensively fitted with a wide range of base units and high-level cupboards, incorporating a double oven, five-ring gas hob with steel extractor, built-in microwave, and integral dishwasher. A tiled splashback complements the stainless steel sink with mixer tap, while space is provided for a fridge/freezer. A cupboard houses the gas-fired boiler, which supplies hot water and central heating. Low-voltage lighting adds a modern touch, and natural light flows in through side and rear windows, plus a half-glazed door to the outside. A large utility cupboard offers plumbing and space for both a washing machine and tumble dryer.
Landing
With space to the roof void, PIV unit, recessed lighting.
Bedroom 3
7' 0" x 6' 4" (2.13m x 1.93m) Window to the front.
Bedroom 2
11' 3" x 9' 0" (3.43m x 2.74m) This bedroom features timber panelling up to picture rail height, fitted wardrobes, overhead storage lockers, and front facing window.
Bedroom 1
10' 2" x 9' 5" (3.10m x 2.87m) Finished with vertical feature timber effect slatting, two pendant light fittings.
Bathroom
9' 9" x 8' 3" (2.97m x 2.51m) The stylish bathroom features a walk-in mains shower with dual shower heads, a freestanding bath with stainless steel floor-mounted mixer tap and shower attachment, and a vertical towel radiator. Additional highlights include low-voltage lighting, a vanity unit with storage below, low-level W.C., extractor fan, and a recessed storage area with vertical unit.
Entertaining Room/Home office
12' 4" x 9' 4" (3.76m x 2.84m) A flexible multi-purpose space currently arranged as a bar area, offering excellent potential as a hobbies room, home office, or garden lounge. Features include recessed lighting, a pendant light fitting, rear-facing window, and sliding double-glazed patio doors for easy outdoor access and natural light.
Outside
To the front, a brick-paved driveway provides parking for two cars, with side access leading to a rear courtyard and outside tap. Adjacent to the garden room is a small paved area, opening onto a level section with artificial lawn and timber shed. A step leads to a further natural lawn with a dedicated barbecue base and timber-decked patio�ideal for entertaining. The garden is neatly enclosed by wooden fencing, offering privacy and a pleasant outdoor retreat.
Important Information
- This is a Freehold property.
Property Ref: 13667401_29145092
Similar Properties
3 Bedroom Semi-Detached House | £275,000
For Sale Modern 3 bed semi-detached home in a sought-after cul-de-sac with breathtaking coastal views. Set back from the...
Springfields, Bugle, St Austell, PL26
3 Bedroom Detached House | £275,000
A beautifully presented detached three bedroom house lying on the fringe of this popular village forming part of this de...
Borlase Crescent, St Austell, PL25
3 Bedroom Semi-Detached House | £275,000
Offered for sale and chain free this stylish semi-detached home, ideally positioned on St Austell’s sought-after souther...
Chapel Hill, Sticker, St Austell, PL26
3 Bedroom Detached Bungalow | £279,950
CASH ONLY - For sale a detached three bedroom bungalow situated in a very popular and sought after village position back...
3 Bedroom End of Terrace House | £280,000
For sale a charming and deceptively spacious semi detached cottage situated in the highly desirable village of Polgooth...
Holmbush Road, St Austell, PL25
3 Bedroom Semi-Detached House | £285,000
A charming mid terraced character cottage originally forming part of the Charles Rashleigh estate , the man responsible...

Liddicoat & Company (St Austell)
6 Vicarage Road, St Austell, Cornwall, PL25 5PL
How much is your home worth?
Use our short form to request a valuation of your property.
Request a Valuation
