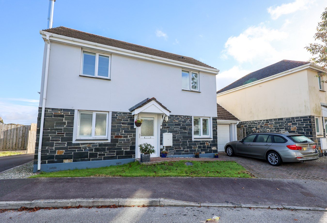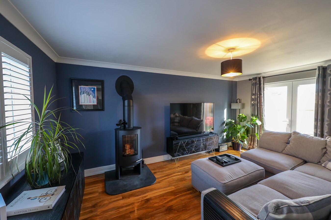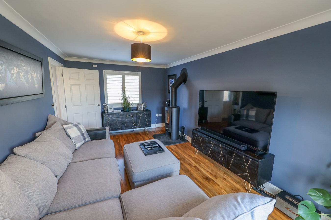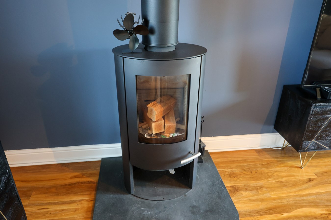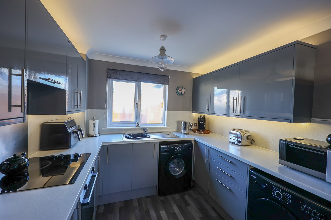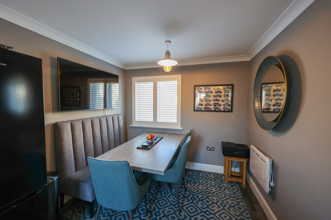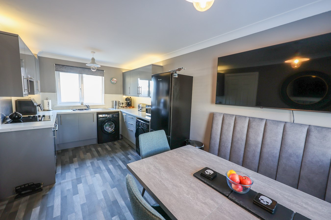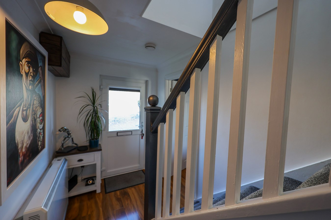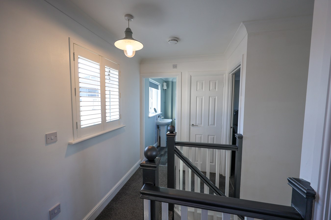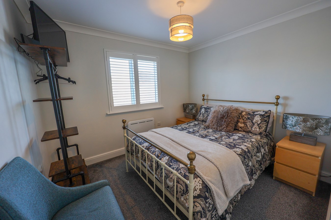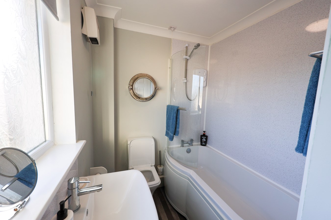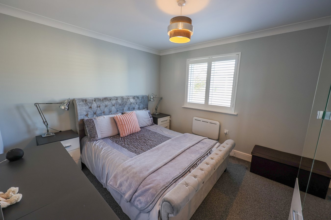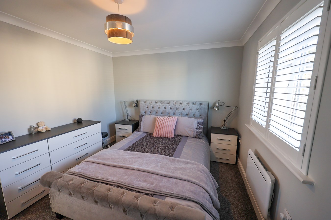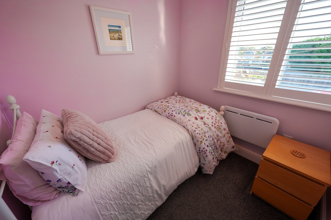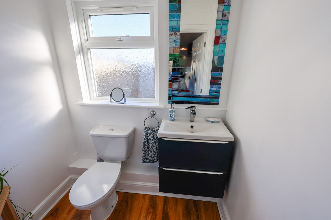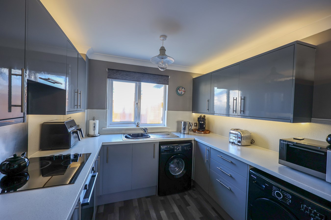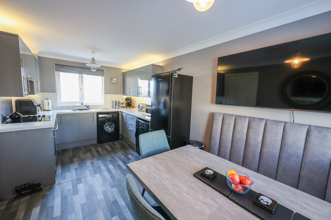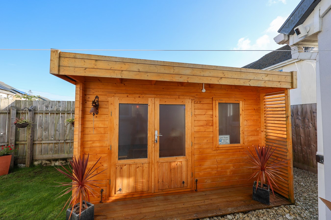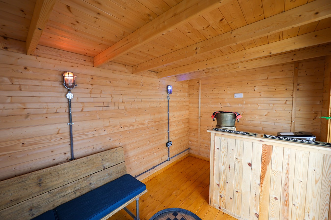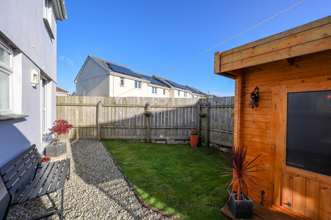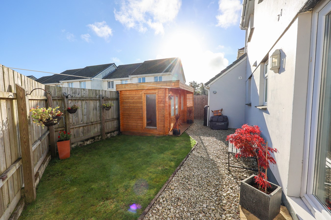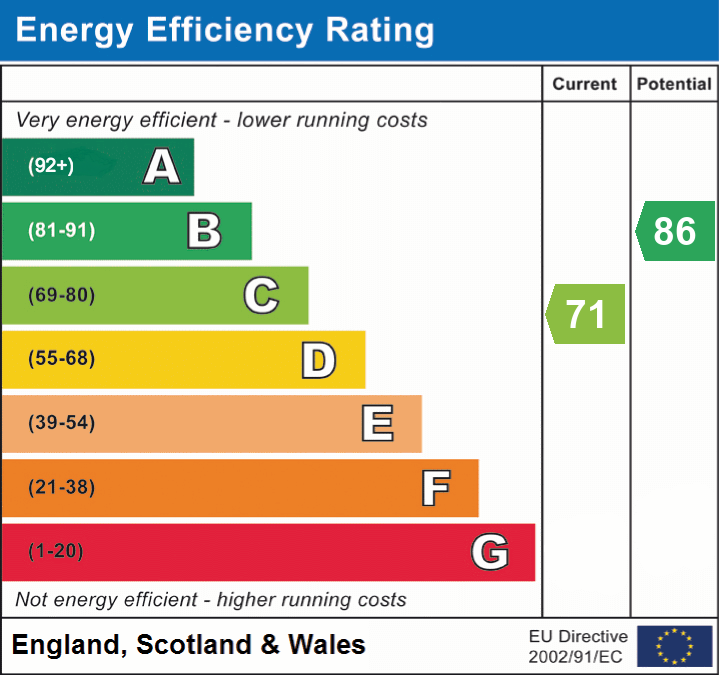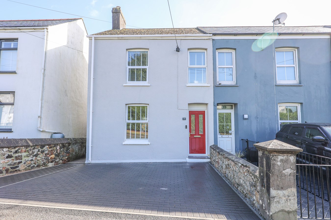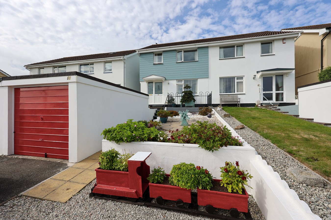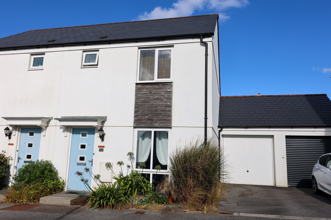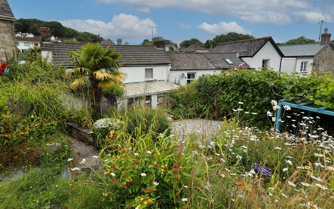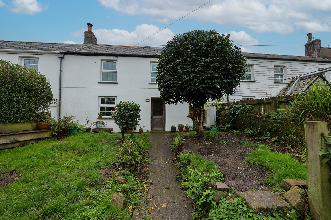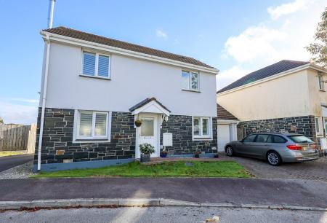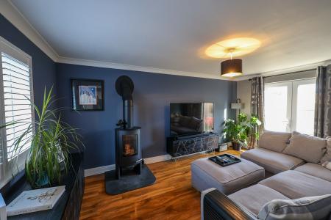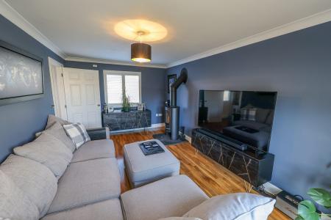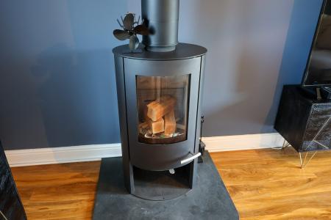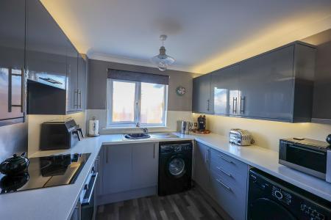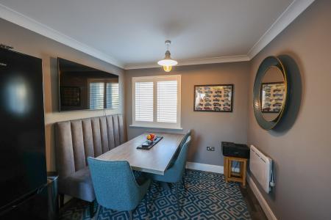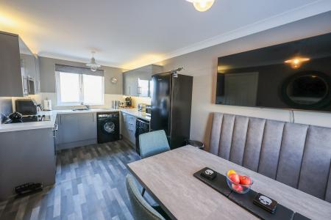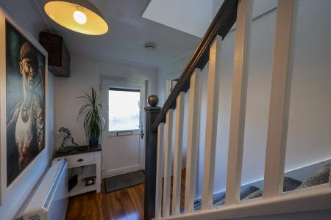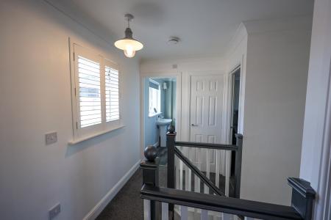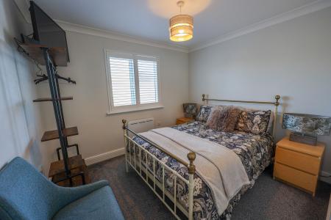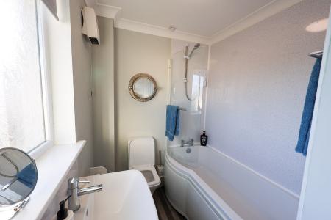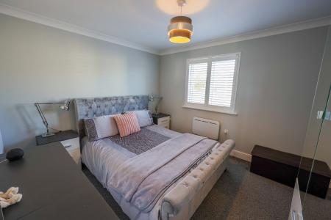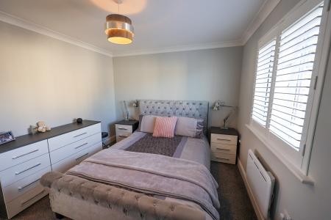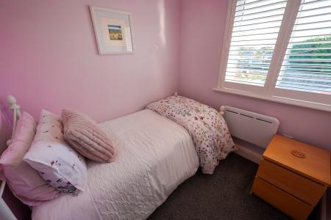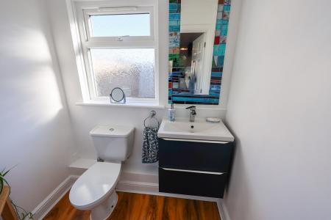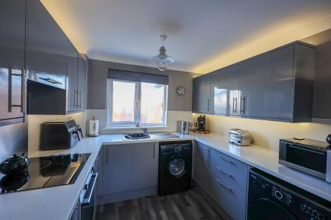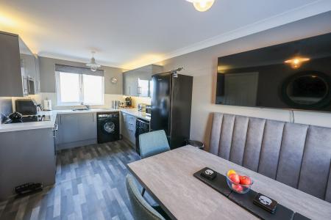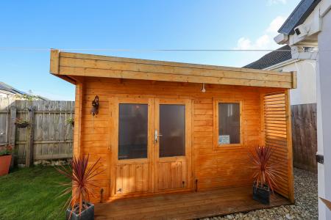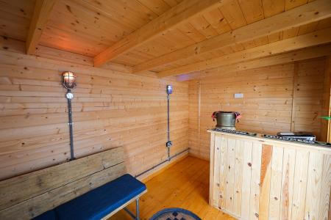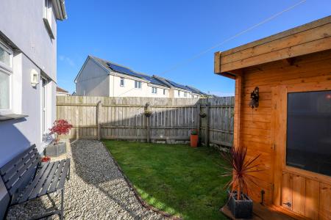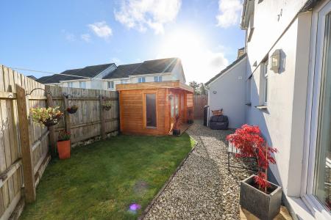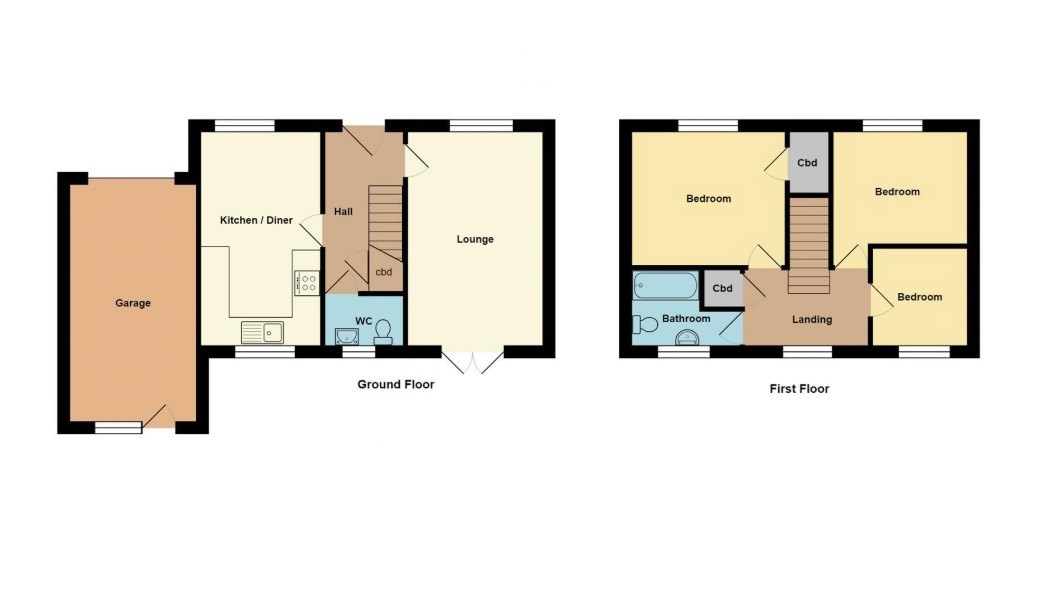- Immaculate presentation
- Village location
- Good transport links
- Versatile garden room
3 Bedroom Detached House for sale in St Austell
A beautifully presented detached three bedroom house lying on the fringe of this popular village forming part of this development with a level approach offering convenience to the local shops and schools, railway station and quick access to the main A30 which provides excellent road access to the rest of the county.
In brief the accommodation comprises Entrance hall, lounge, a well fitted kitchen/dining room, cloakroom, three bedrooms and bathroom, attached garage and external wooden garden room which can be used for a multitude of purposes.
Internally modern electric heating is installed as well as Upvc windows and doors.
Bugle is a popular and expanding village situated some 6 miles North of St Austell and approximately 6 miles South West of Bodmin. The main A30 Trunk Road is easily accessible and the North and South Coast beaches are a short drive away. The village has a school, a range of shops, takeaways and recreational facilities. St Austell town centre offers a wider range of shopping, educational and recreational facilities. There is a mainline railway station and leisure centre together with primary and secondary schools and supermarkets. The picturesque port of Charlestown and the award winning Eden Project are within a short drive. The town of Fowey is approximately 12 miles away and is well known for its restaurants and coastal walks. The Cathedral city of Truro is approximately 18 miles from the property.
Entrance Hall3.68m x 1.77m (12'0" x 5'9") - Stairs to first floor. Door to kitchen/dining room, lounge and cloakroom. Wood effect laminate flooring. BT Openreach Telephone point. Telephone point, under stairs storage area. RCD electrical unit, wall mounted electric heater.
Lounge
4.98m x 3.08m (16'4" x 10'1") - Upvc double glazed window to the front Upvc double glazed patio doors to rear elevation providing access to the rear garden, free standing wood burner. Television aerial point.
Kitchen/Dining Room
4.98m x 2.69m (16'4" x 8'9") With Upvc double glazed windows to front and rear elevations. A good range of matching wall and base kitchen units finished in high gloss grey with roll top work surface. Stainless steel sink with matching draining board with matching splash back and central mixer tap. Wood effect vinyl flooring. Space for dining table. Space for fridge freezer space and plumbing for washing machine. Four ring electric hob with electric oven below and fitted extractor hood above.
Cloakroom
1.77m x 1.17m (5'9" x 3'10") Upvc double glazed window to rear. A White suite comprising, low level WC and hand wash basin. Wood effect vinyl flooring. Tiled walls.
Landing
2.94m x 3.49m (9'7" x 11'5") Upvc double glazed window to rear elevation. Door to airing cupboard with the hot water cylinder.
Bathroom
1.76m x 2.53m (5'9" x 8'3") - Upvc double glazed window to the rear. Matching three piece White bathroom suite comprising low level WC, pedestal hand wash basin and panel enclosed p-shaped bath with wall mounted electric shower over. Wood effect vinyl flooring. Water resistant cladding, fitted extractor fan. Wall mounted heater.
Bedroom 1
3.08mx 3.53m (10'1"x 11'6") - Upvc double glazed window to front elevation. Door to access to inbuilt storage void. Wall mounted electric heater.
Bedroom 2
3.09m x 3.09m (10'1" x 10'1") Max, Upvc double glazed window to front, wall mounted electric heater.
Bedroom 3
2.08m x 2.17m (6'9" x 7'1") - Upvc double glazed window to rear elevation, wall mounted electric heater.
Outside
To the right hand side a brick drive allows off road parking for one vehicle and provides access to the single garage. A brick walkway leads to the front door with a grass area to the front. There is a gravelled path which provides access to the left hand side which leads to a gate giving access to the rear garden. The rear garden is well enclosed with wood fencing to right, left and rear elevations. The garden is laid to lawn with granite chipped walkway spanning the rear of the property.
Garage
5.42m x 2.96m (17'9" x 9'8") - Metal up and over garage remote control electric door. Upvc double glazed door to rear with Upvc double glazed window. Light and power. Roof storage.
Wooden Garden room
11' 6" x 7' 6" (3.51m x 2.29m) With double glazed double doors, plus a single full glazed door, light and power connected. Ideal for many uses, Bar, hobbies room or office.
Important Information
- This is a Freehold property.
Property Ref: 13667401_28925794
Similar Properties
3 Bedroom End of Terrace House | £275,000
For Sale and Chain Free this beautifully presented, older-style three bedroom semi-detached home offers generous living...
3 Bedroom Semi-Detached House | £275,000
For Sale Modern 3 bed semi-detached home in a sought-after cul-de-sac with breathtaking coastal views. Set back from the...
Borlase Crescent, St Austell, PL25
3 Bedroom Semi-Detached House | £275,000
Offered for sale and chain free this stylish semi-detached home, ideally positioned on St Austell’s sought-after souther...
Chapel Hill, Sticker, St Austell, PL26
3 Bedroom Detached Bungalow | £279,950
CASH ONLY - For sale a detached three bedroom bungalow situated in a very popular and sought after village position back...
3 Bedroom End of Terrace House | £280,000
For sale a charming and deceptively spacious semi detached cottage situated in the highly desirable village of Polgooth...
Holmbush Road, St Austell, PL25
3 Bedroom Semi-Detached House | £285,000
A charming mid terraced character cottage originally forming part of the Charles Rashleigh estate , the man responsible...

Liddicoat & Company (St Austell)
6 Vicarage Road, St Austell, Cornwall, PL25 5PL
How much is your home worth?
Use our short form to request a valuation of your property.
Request a Valuation
