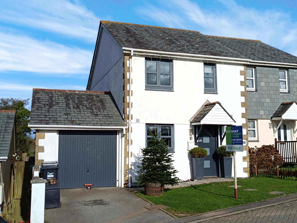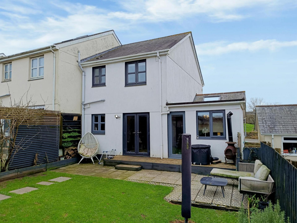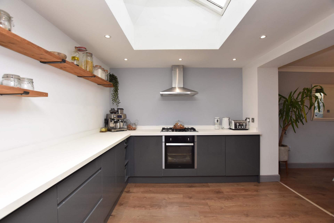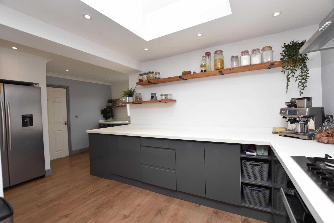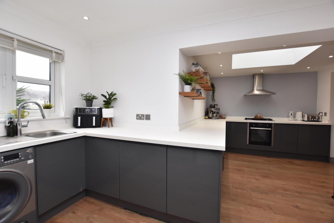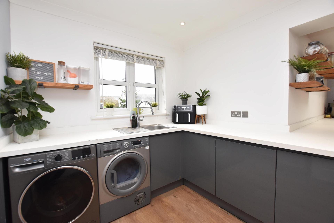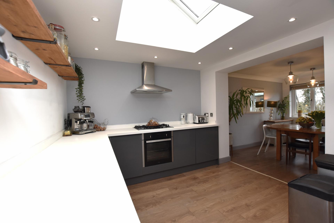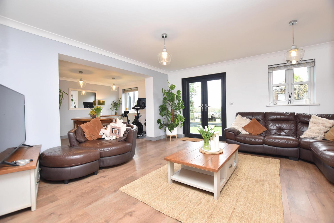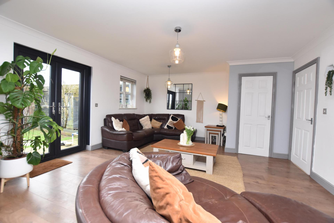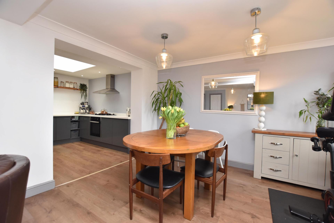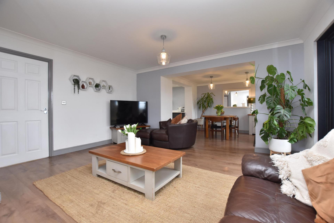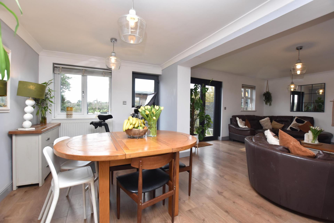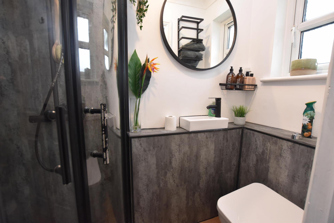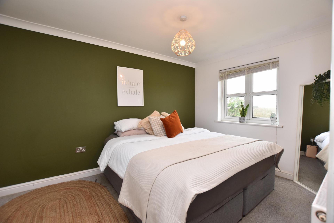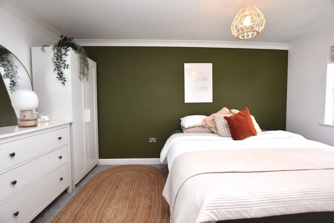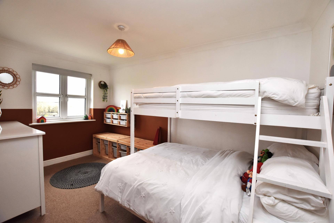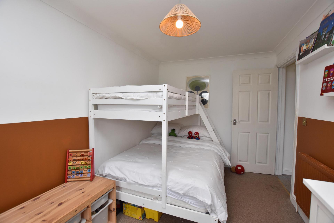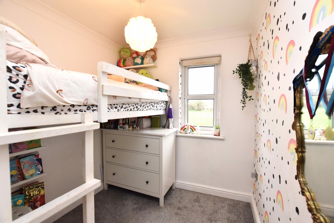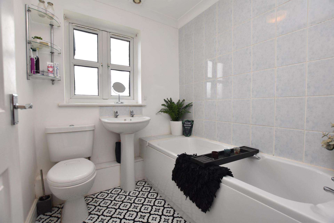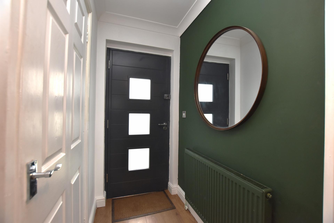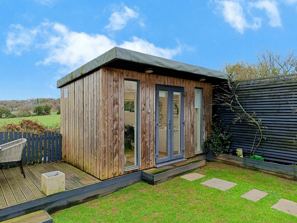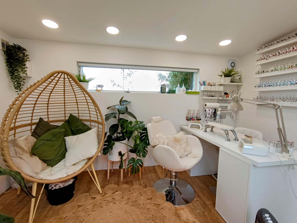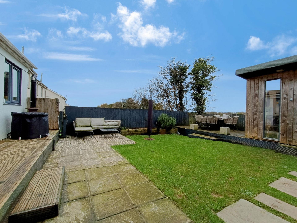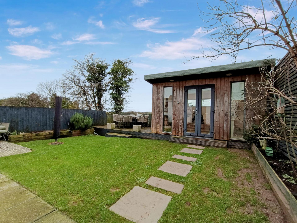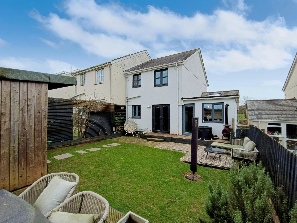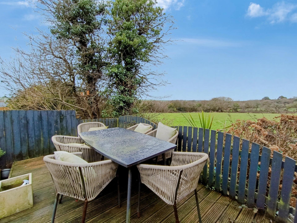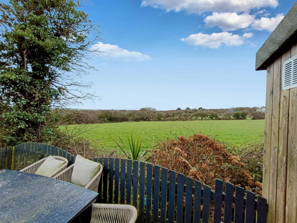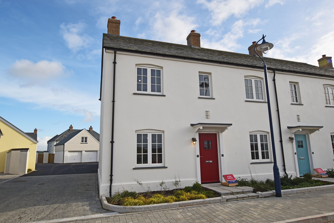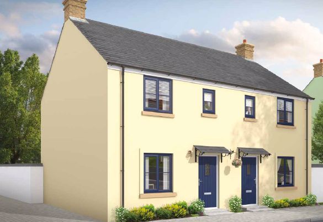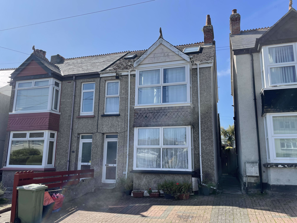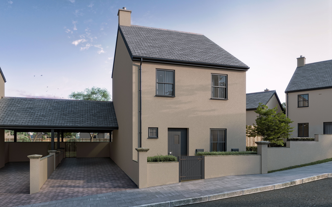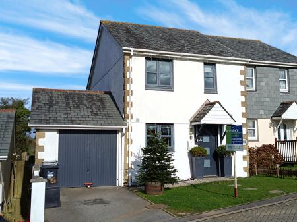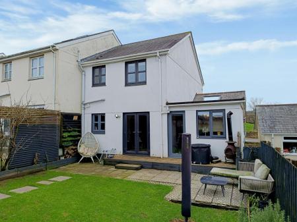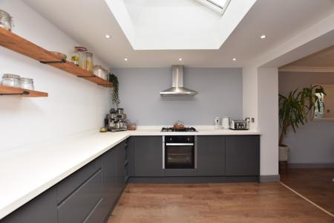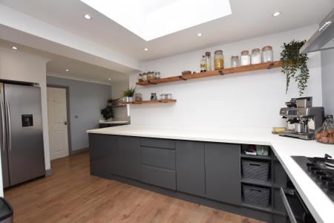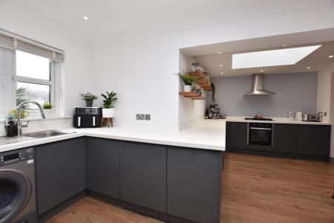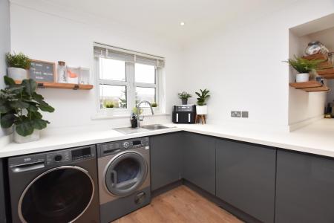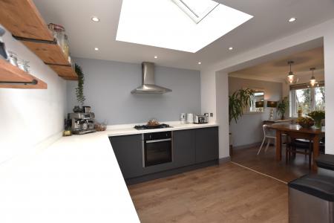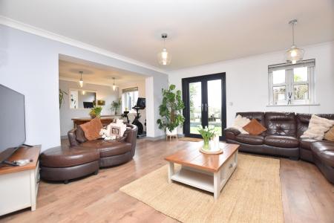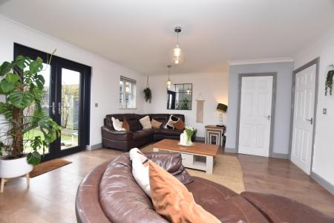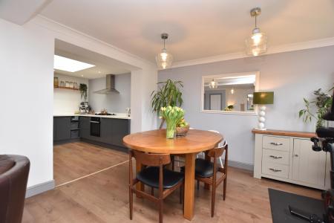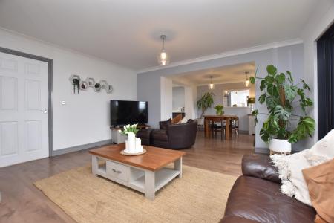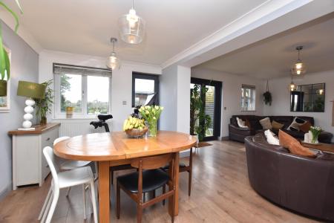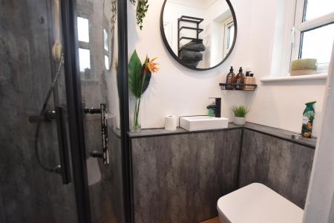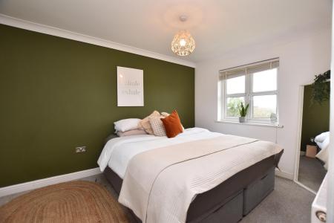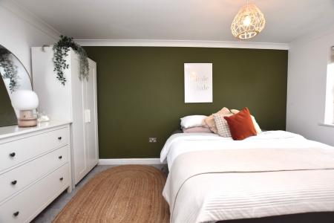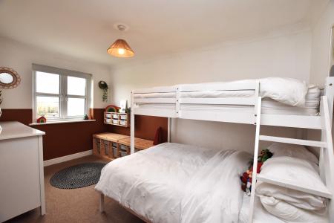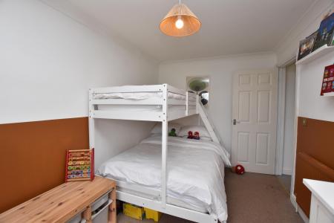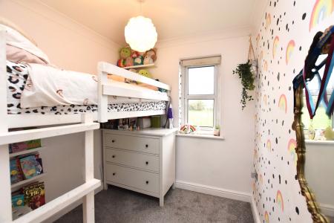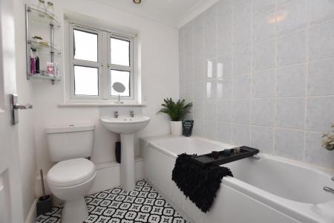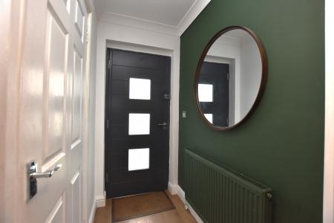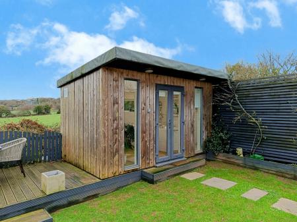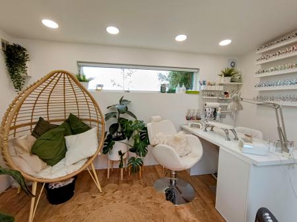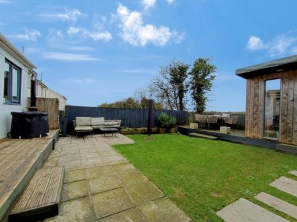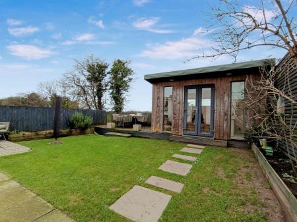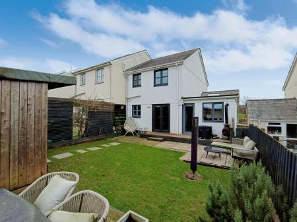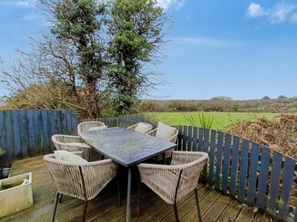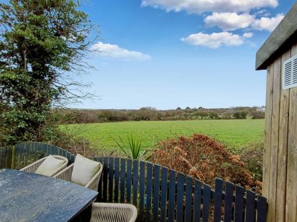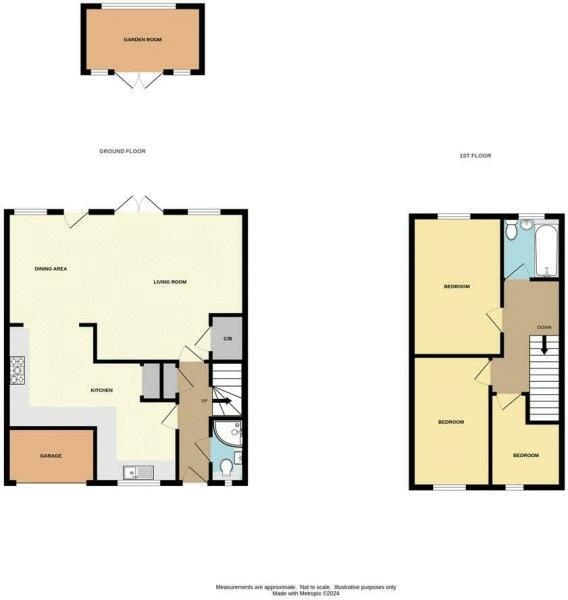- STUNNINNG EXTENDED & RENOVATED HOME
- WOW FACTOR OPEN PLAN LIVING
- DREAM KITCHEN & FAMILY SPACE
- 3 GOOD SIZE BEDROOMS
- 2 BATHROOMS INC GROUND FLOOR SHOWER SUITE
- HIGHLY SPEC'D DETACHED GARDEN BUILDING
- IDEAL WORK FROM HOME SPACE
- STORAGE GARAGE & DRIVEAWAY PARKING
- UPVC ANTHRACITE GREY DOUBLE GLAZING
- LEVEL ENCLOSED GARDENS BACKING ONTO OPEN FIELDS
3 Bedroom House for sale in St. Columb
A STUNNING SEMI-DETACHED FAMILY HOUSE EXPERTLY EXTENDED AND BEAUTIFULLY RENOVATED. WOW FACTOR WITH OPEN FLOWING LIVING SPACES, DREAM KITCHEN, THREE GOOD SIZE BEDROOMS, 2 BATHROOMS, PARKING, GARDENS, OPEN FIELD VIEWS, AND A FANTASTIC GARDEN BUILDING – MUST VIEW PROPERTY!
SUMMARY: Introducing 22 St James View, nestled in the heart of the sought-after mid-county village of Fraddon, this property offers the epitome of modern family living. Fraddon, along with its neighbouring villages of Indian Queens and St Columb Road, forms a vibrant community centrally located for easy access to major towns such as Newquay, Truro, St Austell, Wadebridge, and Padstow. With excellent transport links including the A30 & A39 dual carriageways and Newquay Cornwall Airport, exploring the entirety of Cornwall is a breeze from this convenient location.
This charming property is situated within the highly desirable St James View development, a small-scale cul-de-sac development boasting neatly maintained two and three-bedroom houses, with its own green space and park. Number 22 stands out as a prime example of modern family living, having undergone an extensive extension and refurbishment program, resulting in a spacious, well-balanced home perfectly tailored to contemporary lifestyles.
Upon entering through a smart composite door, you are greeted by a contemporary ground floor shower suite, indicative of the property's attention to both style and practicality. The kitchen, a delightful space benefiting from the extension, features high-fashion grey units complemented by fresh white work surfaces and flooded with natural light from a feature skylight window. The open-plan layout seamlessly connects the kitchen with the rear dining and living area, creating a versatile space ideal for family gatherings and entertaining.
Upstairs, three generously sized bedrooms, including two doubles and a large single, offer ample accommodation for families. The main bathroom, complete with shower over the bath and full tiling, exudes modern elegance. Anthracite UPVC double glazing throughout and gas-fired central heating ensure comfort and energy efficiency year-round.
Outside, the property boasts driveway parking and a shortened garage, perfect for storing family essentials. The landscaped rear gardens, featuring a mixture of deck, lawn, and patio areas, provide a picturesque backdrop overlooking open fields. A fully detached and insulated garden building, complete with full electrics and panel heating, offers versatile space ideal for a home workspace or a variety of other uses.
In summary, 22 St James View is a must-view property that ticks all the boxes for modern family living. With its prime location, spacious interior, and stunning outdoor space, this home is sure to impress even the most discerning buyers.
FIND ME USING WHAT3WORDS: decide.nozzle.buzzards
ADDITIONAL INFO:
Utilities: All Mains Services
Broadband: Available. For Type and Speed please refer to Openreach website
Mobile phone: Good. For best network coverage please refer to Ofcom checker
Parking: Driveway Parking
Heating and hot water: Gas Central Heating for both.
Accessibility: Level to Front & Rear
Mining: Standard searches include a Mining Search.
Hall
12' 3'' x 3' 7'' (3.73m x 1.09m)
Shower Suite
6' 5'' x 2' 10'' (1.95m x 0.86m)
Kitchen
17' 11'' x 12' 2'' x 9' 5" (5.46m x 3.71m)
Lounge/Diner
25' 3'' Overall
Dining area
11' 4'' x 8' 10'' (3.45m x 2.69m)
Living area
15' 2'' x 14' 11'' (4.62m x 4.54m)
First Floor
13' 11'' x 5' 11'' (4.24m x 1.80m)
Bedroom 1
13' 9'' x 8' 10'' (4.19m x 2.69m)
Bedroom 2
13' 3'' x 8' 0'' (4.04m x 2.44m)
Bedroom 3
9' 5'' x 7' 0'' (2.87m x 2.13m) L-Shaped (Maximum Measurements)
Family Bathroom
6' 3'' x 5' 11'' (1.90m x 1.80m)
Storage Garage
9' 1'' x 5' 1'' (2.77m x 1.55m)
Detached Garden Room
12' 0'' x 6' 6'' (3.65m x 1.98m)
Important information
This is a Freehold property.
Property Ref: EAXML10104_12132039
Similar Properties
2 Bedroom Bungalow | Asking Price £315,000
SUMMARY: Introducing 57 Parkland Close, Newquay - a remarkable semi-detached, chain free bungalow that defies first impr...
St Francis Road, St. Columb Road
3 Bedroom House | Asking Price £315,000
SUMMARY: This beautiful, period, semi-detached property has not only been sympathetically refurbished to a modern standa...
3 Bedroom End of Terrace House | Asking Price £312,950
SUMMARY: The Levant is a three bedroom home with plenty of space for the whole family. On the ground floor you'll find a...
3 Bedroom End of Terrace House | Asking Price £319,950
SUMMARY: The Levant is a three bedroom home with plenty of space for the whole family. On the ground floor you'll find a...
3 Bedroom House | Asking Price £320,000
SUMMARY: Welcome to this spacious and versatile residential home situated in the highly sought-after location of Porth B...
The Fistral, Trevemper, Newquay
3 Bedroom End of Terrace House | From £324,950
SUMMARY: Nestled on the fringes of the vibrant coastal town of Newquay, Trevemper stands as a cutting-edge development c...

Newquay Property Centre (Newquay)
14 East Street, Newquay, Cornwall, TR7 1BH
How much is your home worth?
Use our short form to request a valuation of your property.
Request a Valuation
