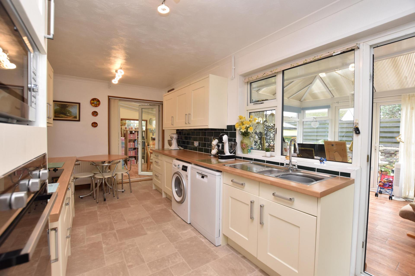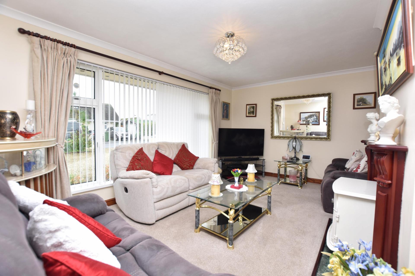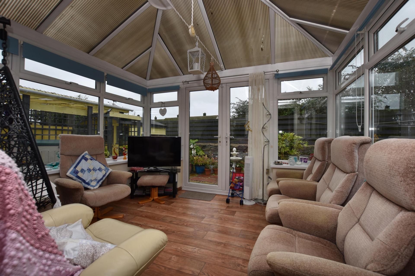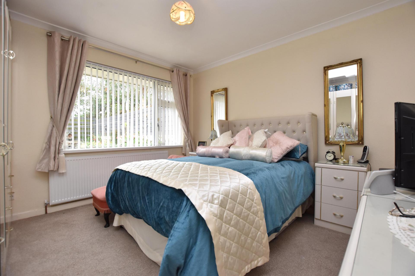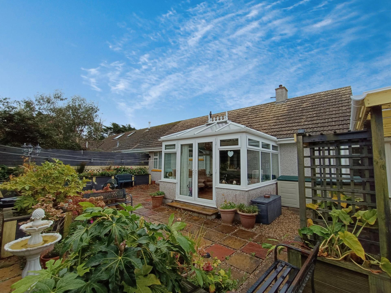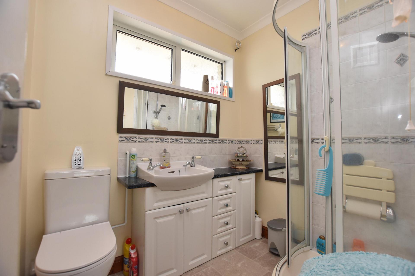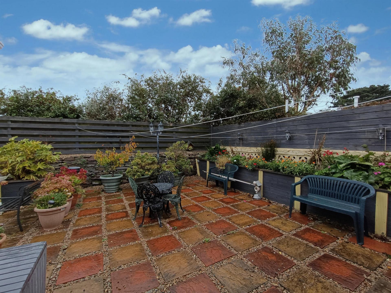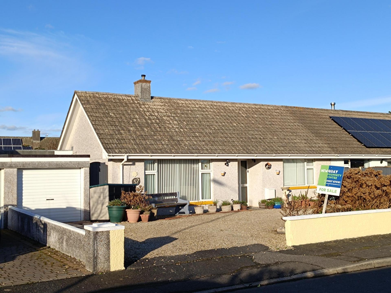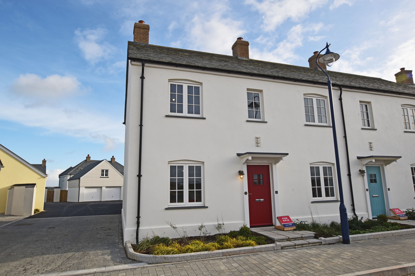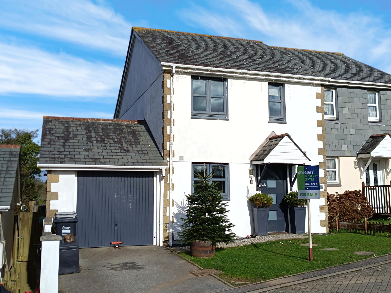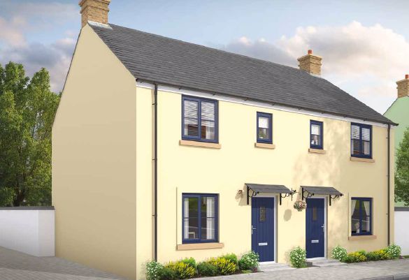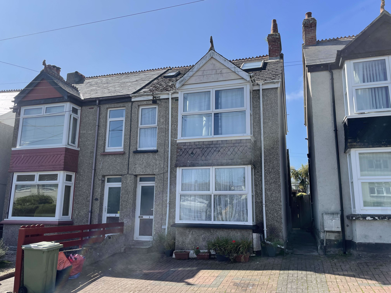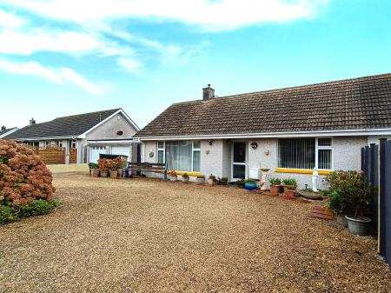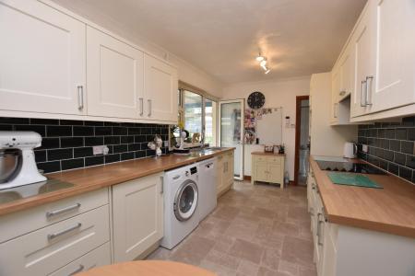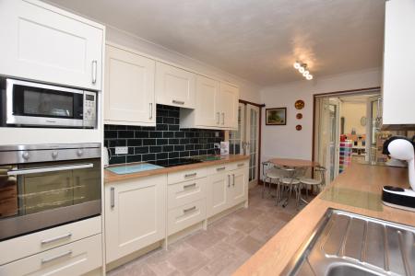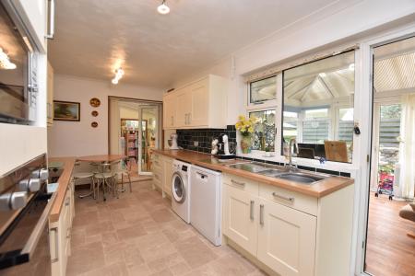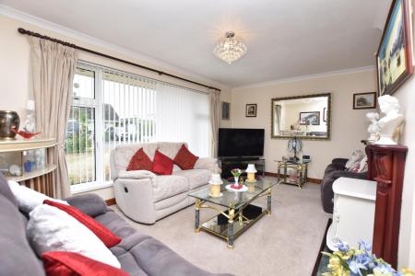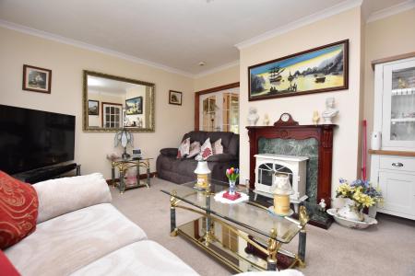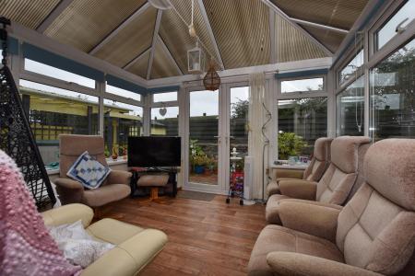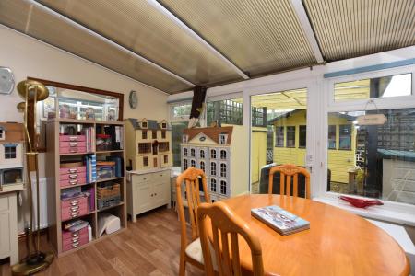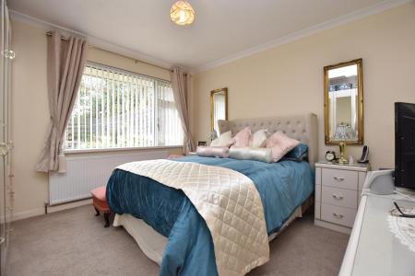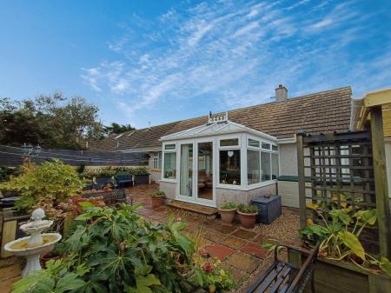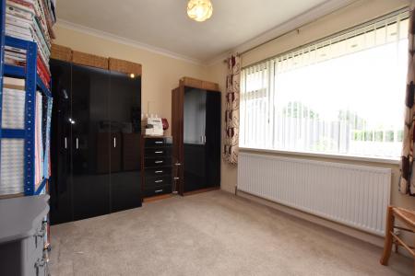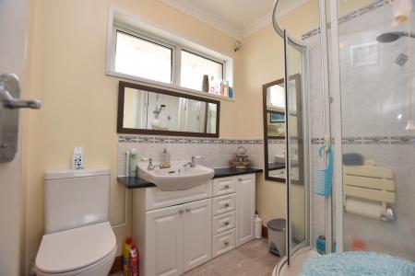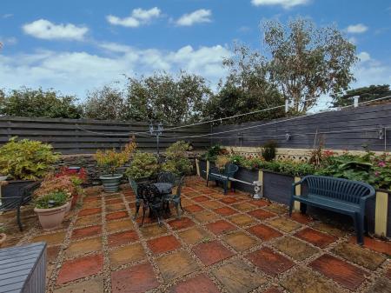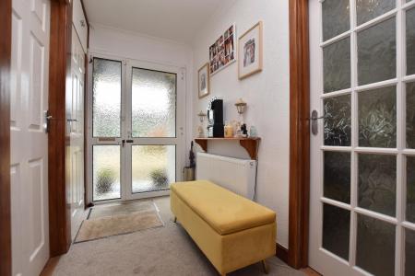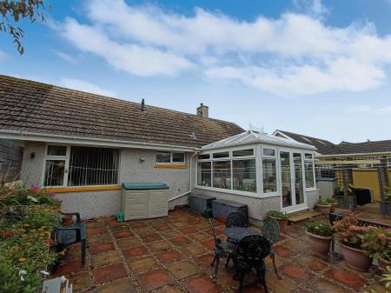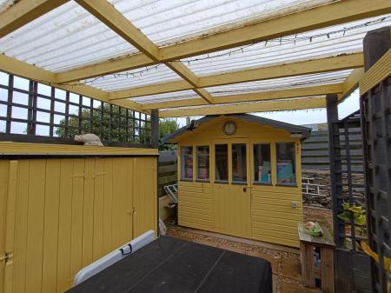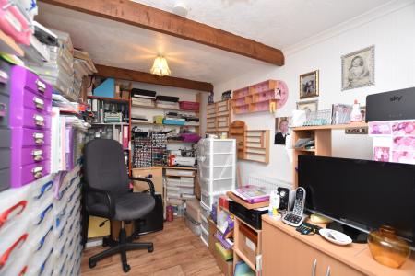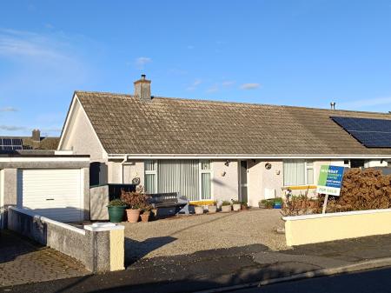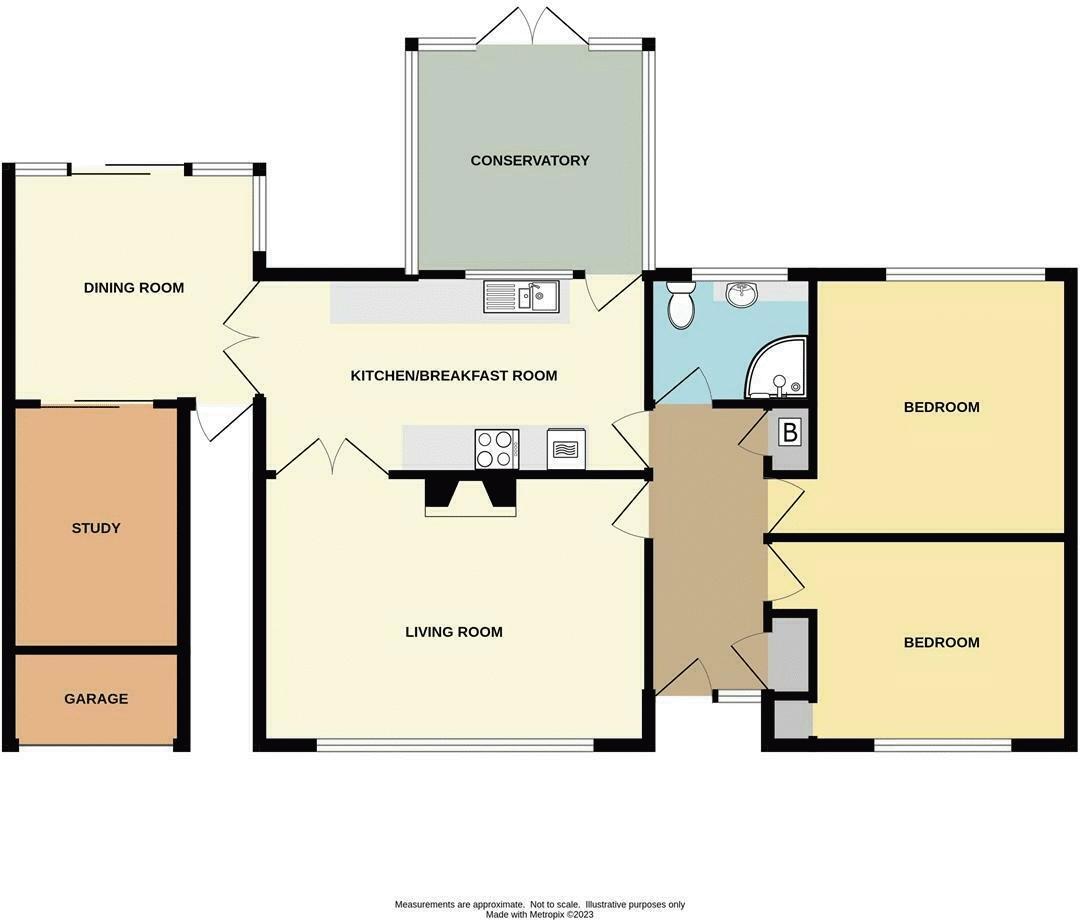- FABULOUS SEMI-DETACHED BUNGALOW
- TWO SPACIOUS DOUBLE BEDROOMS
- TWO TRANQUIL CONSERVATORIES
- FULLY REFITTED MODERN KITCHEN
- VERSATILE HOME OFFICE/HOBBIES ROOM
- EXTENDED GRAVEL DRIVEWAY FOR FIVE
- NO ONWARD CHAIN!
- PRIVATE REAR GARDEN WITH SUMMERHOUSE
- POTENTIAL LOFT CONVERSION OPPORTUNITY
- ALL MAINS SERVICES
2 Bedroom Bungalow for sale in Newquay
A DECEPTIVELY SPACIOUS SEMI-DETACHED BUNGALOW IN A QUIET SOUGHT AFTER SUBURBAN LOCATION NEAR TO NANSLEDAN AND DAILY AMENEITES. TWO DOUBLE BEDROOMS AND MULTIPLE RECEPTIONS ROOMS INCLUDING TWO CONSERVATORIES. GORGEOUS NEW KITCHEN, LOW MAINTENANCE GARDENS, STORAGE GARAGE AND IN AND OUT DRIVEWAY.CHAIN FREE!
LOCATION: St Columb Minor is a village on the North Coast of Cornwall. At one time St Columb Minor used to be the main settlement in the area but it has now been encroached upon by its larger neighbour, Newquay. It still boasts a thriving and welcoming community, centred around a beautiful 15th century church with beaches accessible on foot, popular local parks and sought after schools nearby. Always one of Newquay’s most popular areas to call home.
WHAT3WORDS: correctly.decoded.horns
SUMMARY: Introducing 57 Parkland Close, Newquay - a remarkable semi-detached bungalow that defies first impressions. Prepare to be pleasantly surprised by the sheer spaciousness and flexibility of this charming home, boasting not one, but two conservatories that expand your living options. With two generously sized double bedrooms and even the potential to convert the loft space, not only will this be a hit with retirees, but this property can easily become your family's dream home, as there's no shortage of living space to work with.
Arriving at this delightful residence, you'll appreciate the convenience of an extended in-and-out carriage-style gravel driveway, providing room for up to five cars. A sheltered entrance welcomes you into a spacious hallway adorned with ample fitted storage.
Two substantial double bedrooms grace the front and rear aspects of the house, ensuring a peaceful night's rest for all. Nearby, the bathroom has been tastefully refitted with a modern tiled shower suite, adding both style and functionality.
The main living room, flooded with natural light through its large window, occupies the front of the property. This is the perfect space to relax and unwind. Timber-style double doors seamlessly connect this area to the adjoining kitchen/diner, which received a full makeover in 2022. Modern cream wood grain shaker-style units, complemented by racing green metro-tiled splashbacks, offer a tasteful pop of colour. Finished with oak-style worktops and integrated oven, hob, and extractor, this kitchen is a culinary haven.
Not content with just one conservatory, this home offers two! both tranquil additional living spaces overlooking the gardens. Additionally, off the smaller conservatory is a versatile hobbies room, cleverly integrated into the back of the garage. As a result, the remaining garage space is shorter but perfect for day-to-day storage needs. This hobbies room could serve as a home office, a sought-after feature in today's world.
Maintained to perfection, the home features gas-fired central heating from a new (2022) Worcester boiler and UPVC double glazing for energy efficiency and comfort.
The rear gardens are a serene oasis, primarily laid out in patio, complete with a charming summerhouse, neat borders, and an abundance of sunshine and privacy for your leisurely enjoyment.
WHAT WE LOVE: Don't miss the opportunity to make this fantastic property your next home. Contact us today to arrange a viewing and experience the true potential of 57 Parkland Close, Newquay – a spacious, flexible, and well-maintained bungalow that's ready to welcome your family with open arms.
Entrance Hall
12' 3'' x 4' 11'' (3.73m x 1.50m) plus cupboards
Lounge
16' 10'' x 11' 10'' (5.13m x 3.60m)
Bedroom 1
11' 7'' x 11' 10'' (3.53m x 3.60m)
Bedroom 2
11' 2'' x 8' 11'' (3.40m x 2.72m)
Shower Room
7' 0'' x 5' 6'' (2.13m x 1.68m)
Kitchen
16' 10'' x 8' 6'' (5.13m x 2.59m)
Conservatory
11' 4'' x 11' 1'' (3.45m x 3.38m)
Hobbies Room/Study
11' 2'' x 7' 6'' (3.40m x 2.28m)
Conservatory 2/Dining Room
11' 1'' x 9' 8'' (3.38m x 2.94m)
Important information
This is a Freehold property.
Property Ref: EAXML10104_12119235
Similar Properties
St Francis Road, St. Columb Road
3 Bedroom House | Asking Price £315,000
SUMMARY: This beautiful, period, semi-detached property has not only been sympathetically refurbished to a modern standa...
3 Bedroom End of Terrace House | Asking Price £312,950
SUMMARY: The Levant is a three bedroom home with plenty of space for the whole family. On the ground floor you'll find a...
2 Bedroom House | Asking Price £310,000
SUMMARY: Welcome to 12b Chylan Crescent, a captivating semi-detached dormer-style bungalow meticulously rebuilt in 2020...
3 Bedroom House | Asking Price £317,500
Introducing 22 St James View, nestled in the heart of the sought-after mid-county village of Fraddon, this property offe...
3 Bedroom End of Terrace House | Asking Price £319,950
SUMMARY: The Levant is a three bedroom home with plenty of space for the whole family. On the ground floor you'll find a...
3 Bedroom House | Asking Price £320,000
SUMMARY: Welcome to this spacious and versatile residential home situated in the highly sought-after location of Porth B...

Newquay Property Centre (Newquay)
14 East Street, Newquay, Cornwall, TR7 1BH
How much is your home worth?
Use our short form to request a valuation of your property.
Request a Valuation



