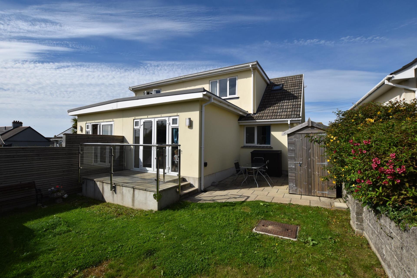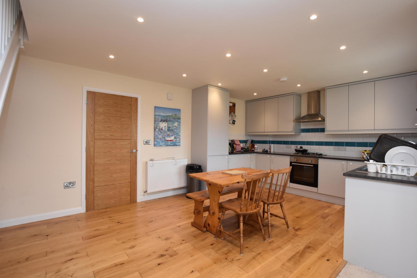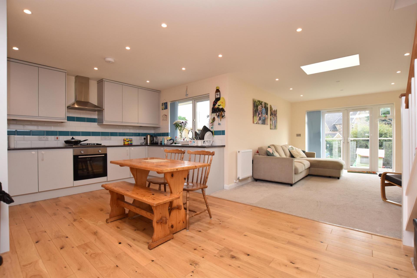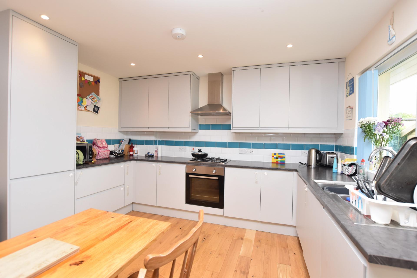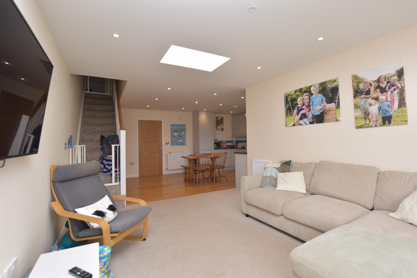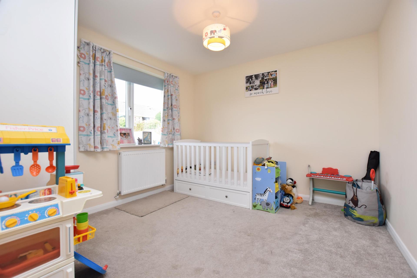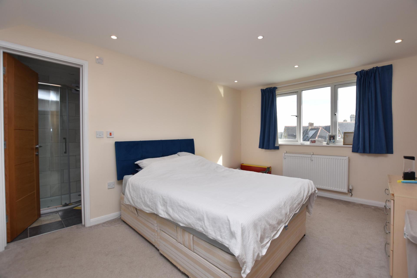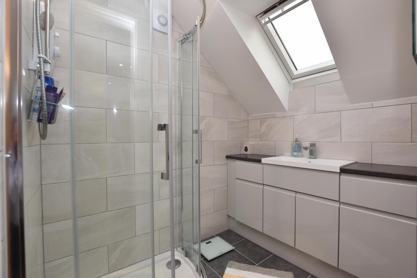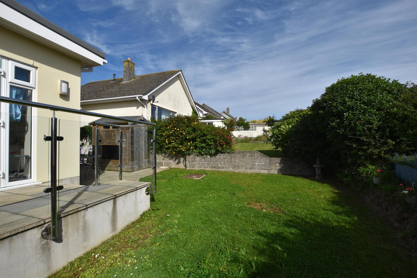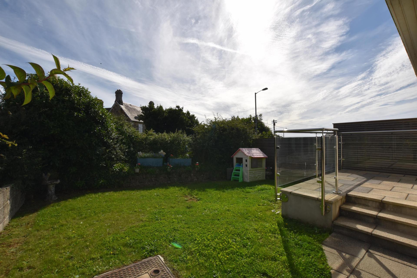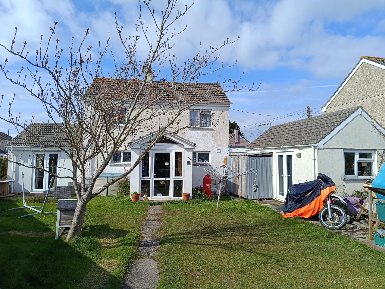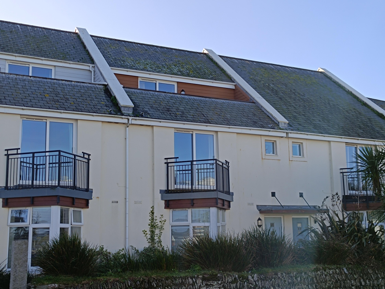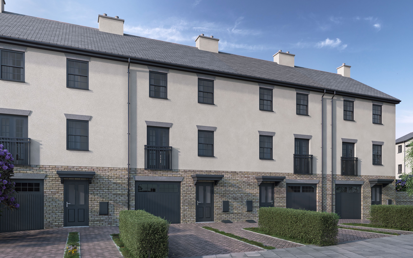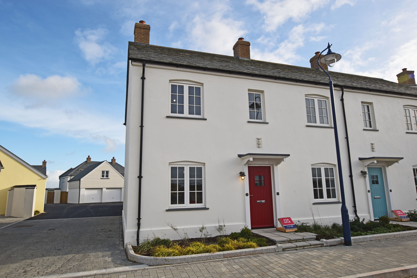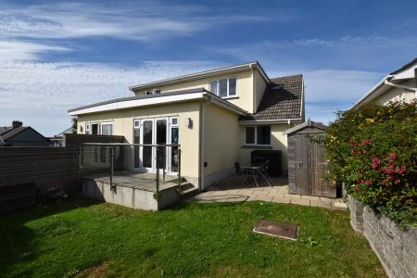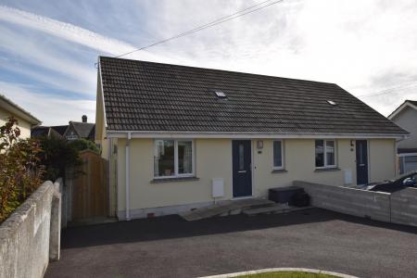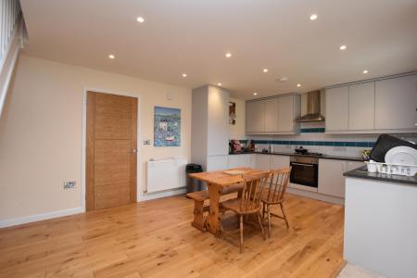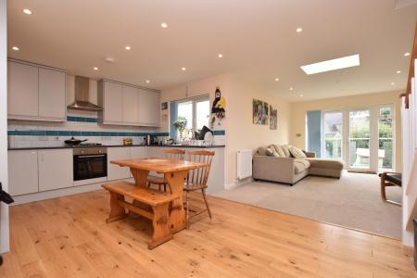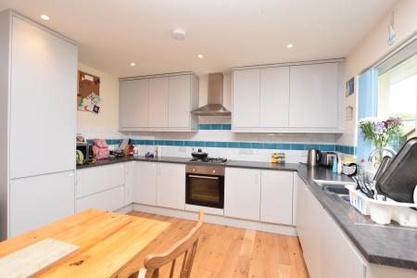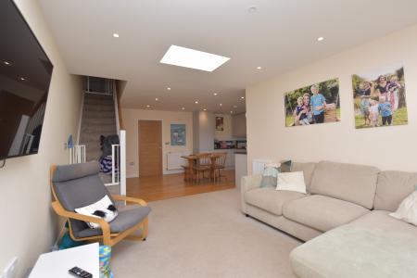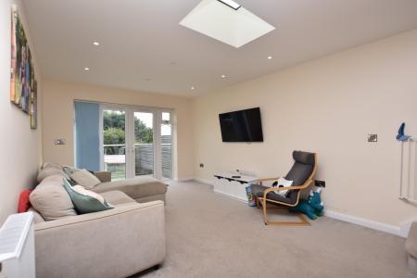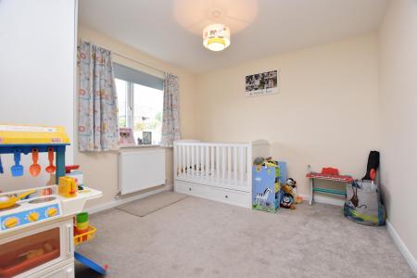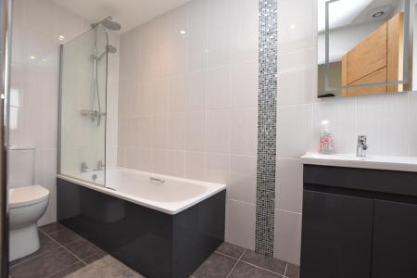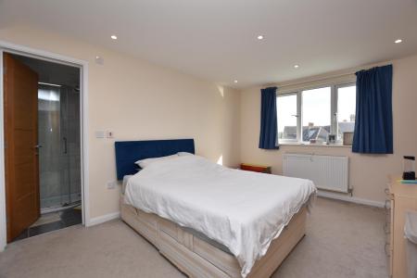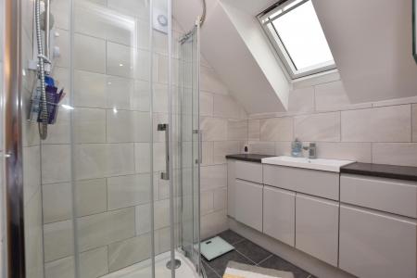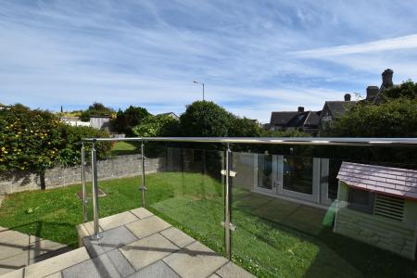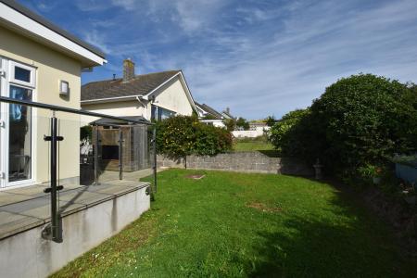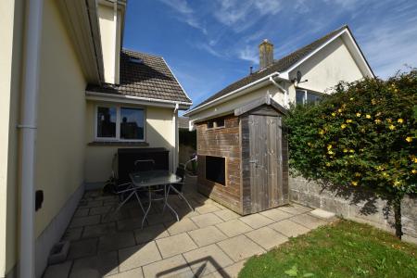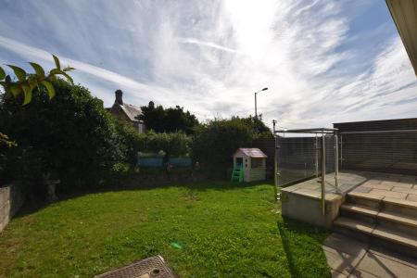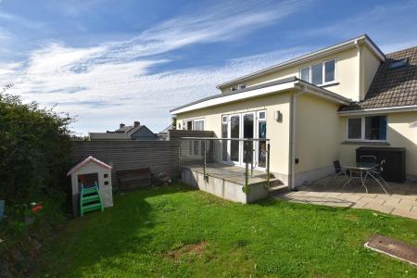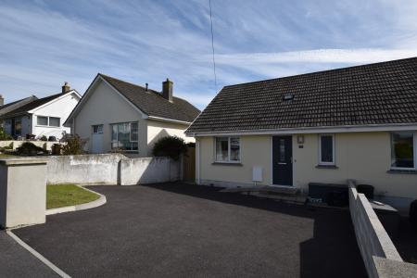- WOW FACTOR OPEN-PLAN LIVING SPACE
- HIGH-END 2020 REBUILD
- TWO BEDROOMS INC MASTER ENSUITE
- ABUNDANT NATURAL LIGHT THROUGHOUT
- CONTEMPORARY KITCHEN WITH INTEGRATED APPLIANCES
- SPACIOUS DRIVEWAY FOR TWO CARS
- ENCLOSED SUNNY GARDENS WITH PATIOS
- 10-YEAR STRUCTURAL WARRANTY INCLUDED
- CLOSE TO BEACHES, SCHOOLS, AMENITIES
- ALL MAINS SERVICES
2 Bedroom House for sale in Newquay
A STUNNING CONTEMPORARY SEMI DETACHED DORMER STYLE BUNGALOW, REBUILT IN 2020 WITH 10 YEAR STRUCTURAL WARRANTY, WOW FACTOR OPEN PLAN LIVING, 2 DOUBLE BEDROOMS, INCLUDING MASTER ENSUITE, PLENTY OF PARKING AND WONDERFUL SUNNY GARDENS.
LOCATION: St Columb Minor is a village on the North Coast of Cornwall. At one time St Columb Minor used to be the main settlement in the area but it has now been encroached upon by its larger neighbour, Newquay. It still boasts a thriving and welcoming community, centred around a beautiful 15th century church with beaches accessible on foot, popular local parks and sought after schools nearby. Always one of Newquay’s most popular areas to call home.
SUMMARY: Welcome to 12b Chylan Crescent, a captivating semi-detached dormer-style bungalow meticulously rebuilt in 2020 to meet the highest standards of luxury and comfort. Boasting an open-plan layout and an array of contemporary features, this home offers an oasis of tranquillity while being well-connected to all the amenities you desire.
Step into a world of elegance as you cross the threshold of this remarkable property. From the unassuming front exterior, you'll be pleasantly surprised by the generous space that unfolds within. The entrance hallway guides you towards the first of two spacious double bedrooms, thoughtfully designed for both comfort and functionality. A pristine bathroom, adorned with modern tiles and featuring a shower over the bath, stands opposite, serving as both an en-suite for the bedroom and a convenient guest WC.
Prepare to be enchanted by the heart of the home – the expansive open-plan kitchen, dining, and lounge area that occupies the entire rear of the ground floor. Sunlight dances through the kitchen window, living room patio doors, and a stunning feature skylight, illuminating every corner of this inviting space. The continuity of modern oak flooring seamlessly connects the kitchen's grey matte cabinetry, complete with integrated oven, hob, extractor, dishwasher, and fridge/freezer. A spacious dining area beckons you to gather around, while the cosy yet spacious lounge area offers the perfect ambiance for relaxation.
Ascend the staircase to the first floor, where practicality meets luxury with fitted storage on a small landing. The master suite reigns supreme, encompassing the entire floor. A spacious double bedroom awaits, adorned with a full wall of fitted wardrobes that cater to your storage needs. The ensuite is a sanctuary of indulgence, boasting a quality fully tiled shower suite with WC and wash basin.
Every detail of this home has been thoughtfully considered, ensuring your utmost comfort including gas-fired central heating and UPVC double glazing.
Externally, convenience meets aesthetics with a spacious tarmacked driveway accommodating up to three cars. A side gated access leads to the pièce de resistance – the gardens. Bathed in sunlight, these gardens offer an enchanting open aspect that guarantees endless moments of tranquillity. An elevated patio with a sleek glass balustrade extends from the living space, flowing into an enclosed level lawned garden with additional patio space. Perfectly sized for both enjoyment and ease of maintenance, this outdoor haven sets the scene for sunset BBQs and serene relaxation after a fulfilling day.
WHAT WE LOVE: With the reassurance of a 10-year structural warranty, 12b Chylan Crescent is more than just a home – it's a testament to modern living at its finest. Seize the opportunity to embrace a lifestyle that blends comfort, style, and convenience seamlessly. Your dream home awaits – schedule a viewing today and experience the allure of 12b Chylan Crescent firsthand.
Hall
10' 3'' x 3' 5'' (3.12m x 1.04m)
Bedroom 2
10' 4'' x 10' 0'' (3.15m x 3.05m)
Bathroom
10' 1'' x 4' 7'' (3.07m x 1.40m)
Open Plan Living/Kitchen/Diner
25' 7'' x 19' 4'' x 10' 11 L-Shaped (Max Measurements)
First Floor
Bedroom 1
16' 2'' x 10' 6'' (4.92m x 3.20m) into wardrobes
En-suite
9' 7'' x 5' 0'' (2.92m x 1.52m)
Important information
This is a Freehold property.
Property Ref: EAXML10104_10031380
Similar Properties
3 Bedroom House | Asking Price £310,000
Welcome to 9 Pollards Close, a hidden gem nestled in the sought-after village of Goonhavern, just a short distance away...
Trehellan Heights, Pentire Avenue, Newquay
3 Bedroom Flat | Asking Price £310,000
Nestled within the prestigious coastal enclave of Pentire, 10 Trethellan Heights stands as a testament to luxury coastal...
The Tresean, Trevemper, Newquay
2 Bedroom House | From £309,950
Nestled on the fringes of the vibrant coastal town of Newquay, Trevemper stands as a cutting-edge development crafted by...
3 Bedroom End of Terrace House | Asking Price £312,950
SUMMARY: The Levant is a three bedroom home with plenty of space for the whole family. On the ground floor you'll find a...
2 Bedroom Bungalow | Asking Price £315,000
SUMMARY: Introducing 57 Parkland Close, Newquay - a remarkable semi-detached, chain free bungalow that defies first impr...
St Francis Road, St. Columb Road
3 Bedroom House | Asking Price £315,000
SUMMARY: This beautiful, period, semi-detached property has not only been sympathetically refurbished to a modern standa...

Newquay Property Centre (Newquay)
14 East Street, Newquay, Cornwall, TR7 1BH
How much is your home worth?
Use our short form to request a valuation of your property.
Request a Valuation
