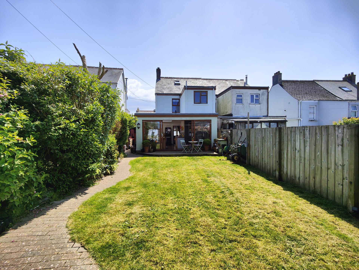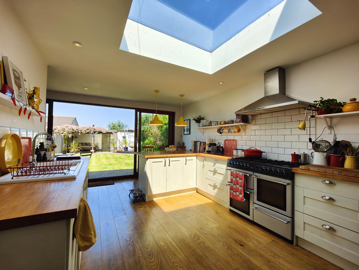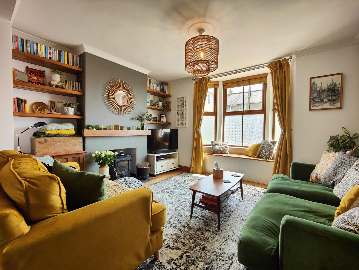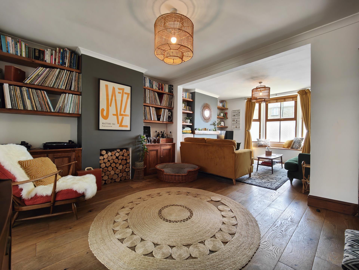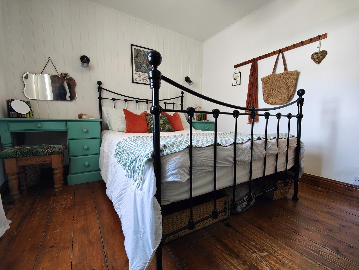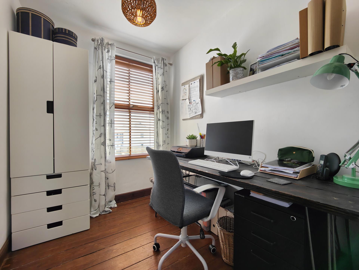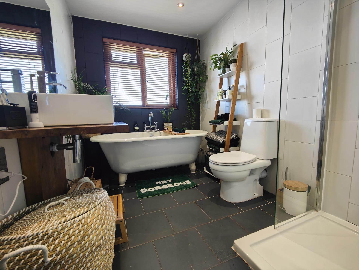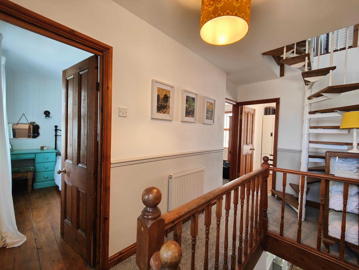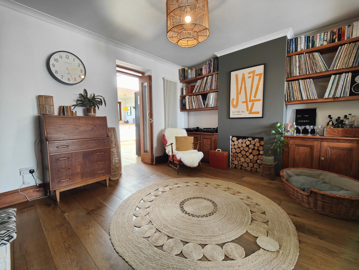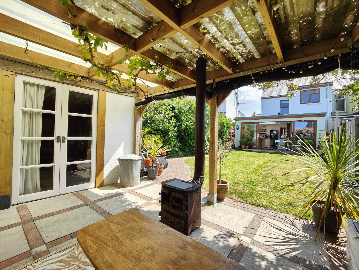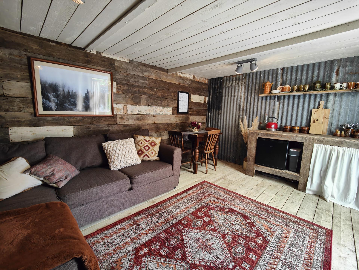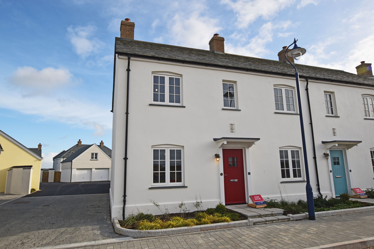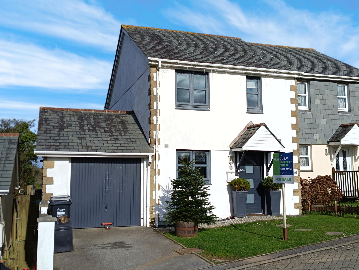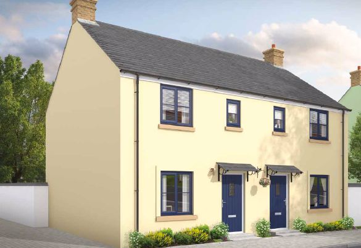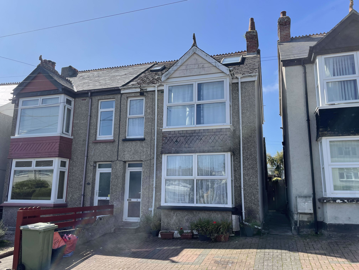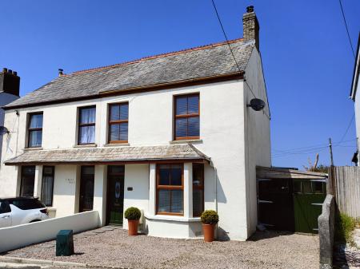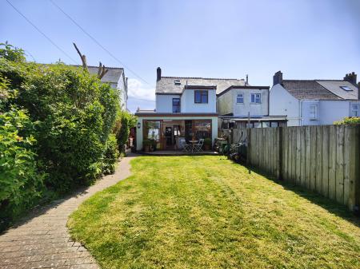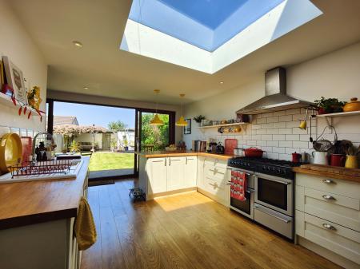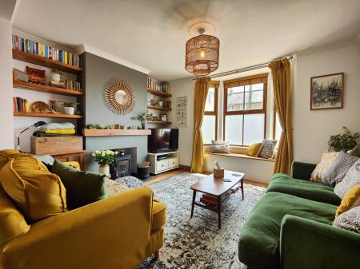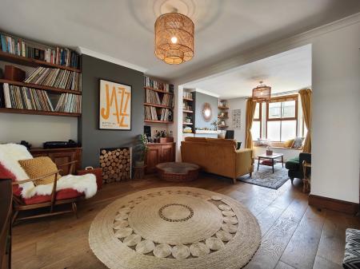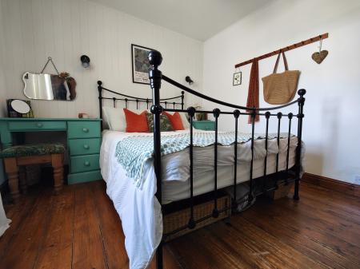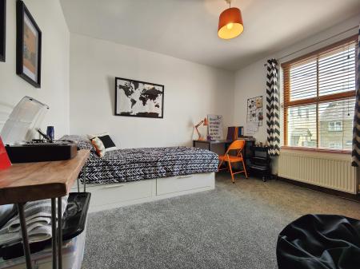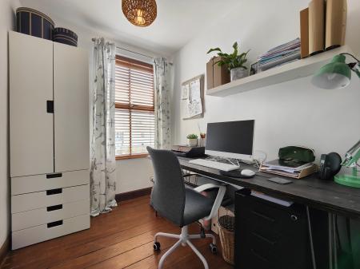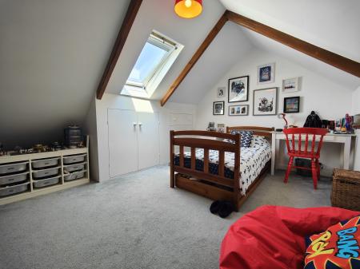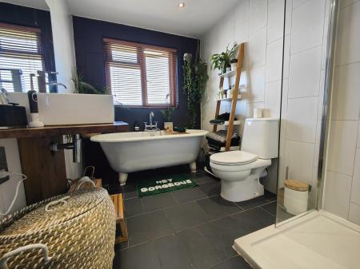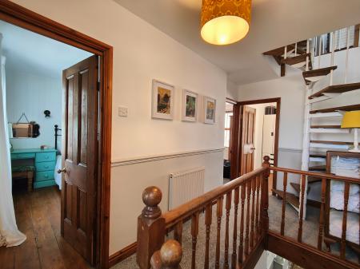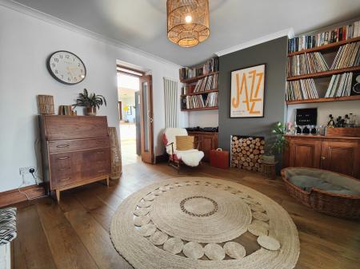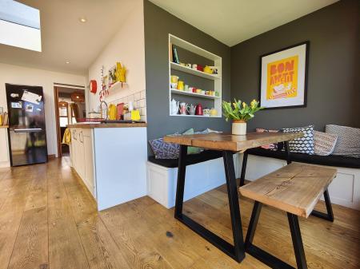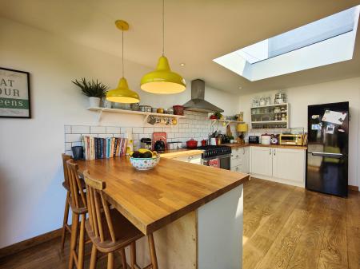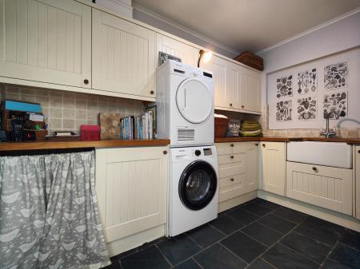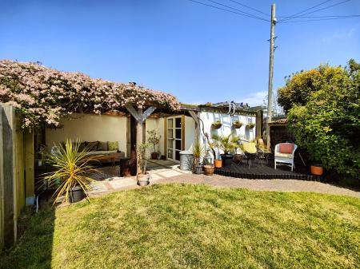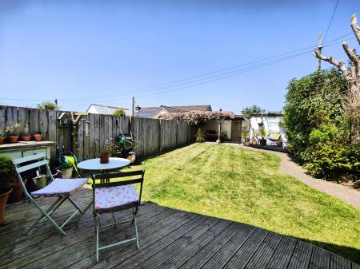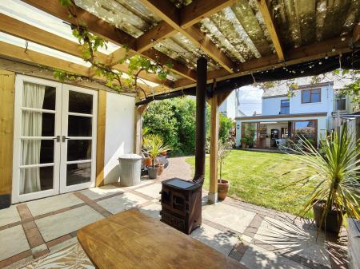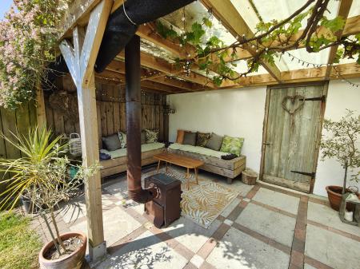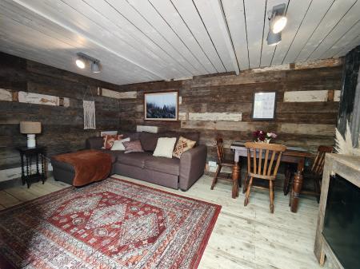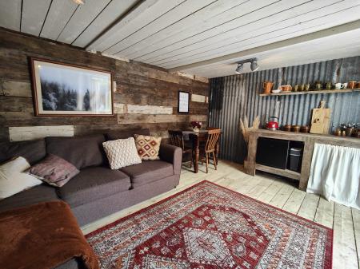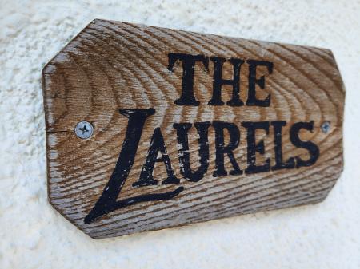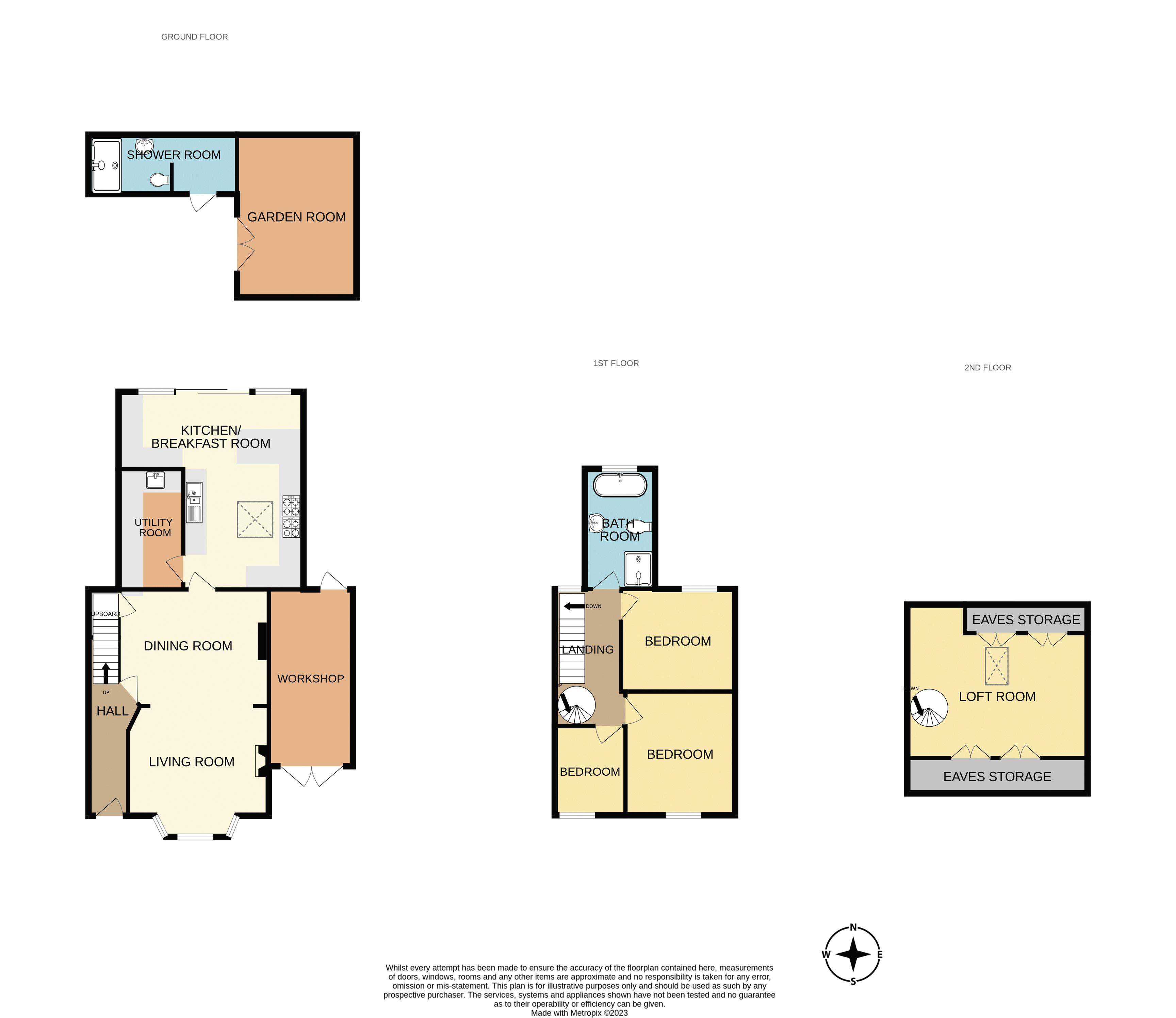- STUNNING PERIOD FAMILY HOME
- SYMPATHETICALLY REFURBISHED
- WOW FACTOR KITCHEN EXTENSION
- USEFUL LOFT ROOM
- GARAGE/WORKSHOP & PARKING
- UTILITY ROOM
- GARDEN ROOM WITH TOILET & SHOWER AREA
- 24FT LOUNGE/DINER WITH LOG BURNER
- LEVEL ENCLOSED FAMILY GARDENS
- ALL MAIN SERVICES
3 Bedroom House for sale in St. Columb
A STUNNING, EXTENDED PERIOD SEMI DETACHED FAMILY HOME WITH WOW FACTOR OPEN PLAN KITCHEN/DINER, USEFUL LOFT ROOM, DETACHED GARDEN ROOM, GARAGE/WORKSHOP, PARKING AND GARDENS IN A CONVENIENT VILLAGE LOCATION.
LOCATION: St. Columb Road is a popular mid county village within the wider catchment of Newquay, which is approximately 7 miles away. Neighbouring the village of St. Columb Road are the villages of Indian Queens and Fraddon, the three villages create one larger community with a broad range of daily amenities which includes well equipped local parks, popular primary schools and various daily amenities including the recently opened Marks & Spencer’s superstore at Kingsley Village.
Within easy access from the villages there is excellent transport links by way of the A30 dual carriageway providing excellent commuting links in and out of the county. Newquay Airport is within a few miles and within a half an hour car journey there are several major towns including the cathedral city of Truro, St. Austell, Wadebridge, Padstow and of course Newquay.
Newquay’s popularity has boomed in recent years, famed for its sandy coastline and surfing beaches, it is within easy access from these three villages which have also grown in.
With great amenities on your doorstep, major towns nearby, excellent transport links and a wonderful community spirit its easy to see why St. Columb Road has become a great place for families to call home.
WHAT3WORDS: FOLKS,TRIALS,PARNSIP
SUMMARY: This beautiful, period, semi-detached property has not only been sympathetically refurbished to a modern standard, full of charm and character, but also extended creating deceptively spacious, bright open spaces, perfect for modern family needs.
The principal accommodation consists of an entrance into hallway with stairs to the first floor and beautiful period mosaic tiled floor. The main reception room is one large 24ft open plan lounge/diner with bay window, beautiful window seat and recessed log burner having natural oak flooring which is continued into the rear kitchen/diner. A fantastic wow factor extended family space, open plan with a contemporary range of soft grey painted wooden shaker style units including range style oven with overhead extractor and integrated dishwasher. A breakfast bar separates into a dining area where there are full height and width patio doors overlooking the gardens and space for furniture. Off from the kitchen/diner there is a large utility, formally the main kitchen prior to the extension and as such is a particularly good size utility space.
A spacious and bright first floor landing with window, also has a spiral staircase to the second floor loft room. There are three good bedrooms with the second bedroom having original floorboards. There is also a beautiful contemporary family bathroom suite with double shower, roll edge bath, bespoke vanity unit with wash basin and low level WC, fully tiled throughout. The second floor loft space has been converted to provide a useful loft room with apex ceilings, useful storage and rear Velux window.
Externally at the front, there is a gravelled driveway providing off street parking for two cars with a side garage/workshop having mains power connected.
To the rear, the gardens are level and a good size for the family benefitting from being enclosed for a great degree of privacy. A mixture of deck, patio and lawned gardens with lots of sun trap seating areas. At the far end there is a fully detached garden room, perfect for a tranquil retreat or garden office opening to a gorgeous vine wrapped pergola and seating area, as an added benefit the garden room has access to a useful toilet and shower area.
Also from the garden and leading up to the garage/workshop there is a useful undercover storage area with built in potting bench, bin store and wetsuit/surfboard storage
A fantastic family home of great proportions and specification, not normally seen at this price point in the area, conveniently situated close to local amenities and schools.
VIEWING ESSENTIAL.
WHAT WE LOVE:
This diverse property offers flexibility for all families.
All measurements are approximate
Hall
12' 7'' x 3' 10'' (3.83m x 1.17m)
Open Plan Lounge/Diner
24' 3'' x 13' 3'' (7.39m x 4.04m) Maximum into Bay
Kitchen/Diner/Living Room
18' 4'' x 16' 11'' (5.58m x 5.15m) Narrowing to 10'11". L-shaped room
Utility
11' 9'' x 6' 8'' (3.58m x 2.03m)
First Floor Landing
13' 2'' x 5' 11'' (4.01m x 1.80m)
Bedroom One
11' 4'' x 10' 4'' (3.45m x 3.15m)
Bedroom Two
11' 0'' x 9' 11'' (3.35m x 3.02m)
Bedroom Three
8' 1'' x 6' 5'' (2.46m x 1.95m)
Family Bathroom/Shower Room
10' 11'' x 6' 7'' (3.32m x 2.01m)
Loft Room
16' 3'' x 9' 7'' (4.95m x 2.92m) Plus Storage
Garage
16' 4'' x 7' 11'' (4.97m x 2.41m)
Garden Room
15' 4'' x 11' 2'' (4.67m x 3.40m)
Shower Room and Toilet
14' 0'' x 5' 2'' (4.26m x 1.57m)
Important information
This is a Freehold property.
Property Ref: EAXML10104_11999970
Similar Properties
2 Bedroom Bungalow | Asking Price £315,000
SUMMARY: Introducing 57 Parkland Close, Newquay - a remarkable semi-detached, chain free bungalow that defies first impr...
3 Bedroom End of Terrace House | Asking Price £312,950
SUMMARY: The Levant is a three bedroom home with plenty of space for the whole family. On the ground floor you'll find a...
2 Bedroom House | Asking Price £310,000
SUMMARY: Welcome to 12b Chylan Crescent, a captivating semi-detached dormer-style bungalow meticulously rebuilt in 2020...
3 Bedroom House | Asking Price £317,500
Introducing 22 St James View, nestled in the heart of the sought-after mid-county village of Fraddon, this property offe...
3 Bedroom End of Terrace House | Asking Price £319,950
SUMMARY: The Levant is a three bedroom home with plenty of space for the whole family. On the ground floor you'll find a...
3 Bedroom House | Asking Price £320,000
SUMMARY: Welcome to this spacious and versatile residential home situated in the highly sought-after location of Porth B...

Newquay Property Centre (Newquay)
14 East Street, Newquay, Cornwall, TR7 1BH
How much is your home worth?
Use our short form to request a valuation of your property.
Request a Valuation

