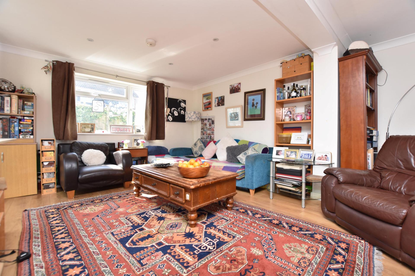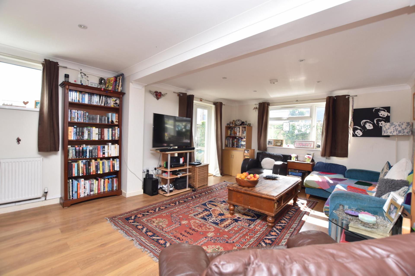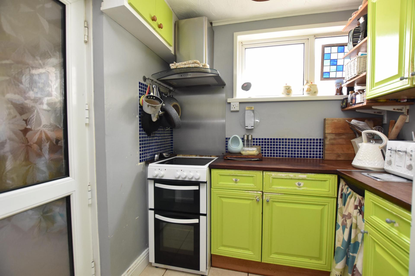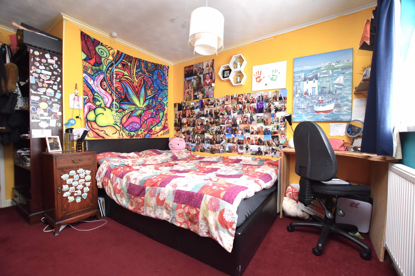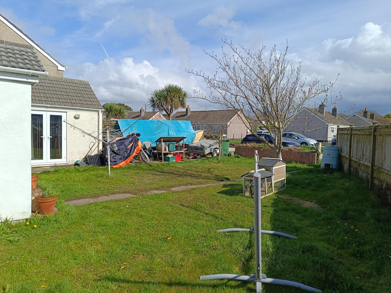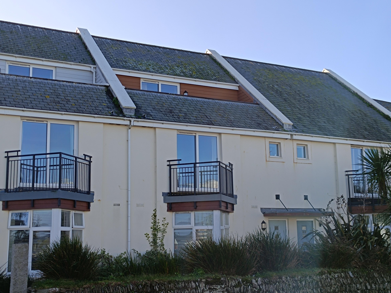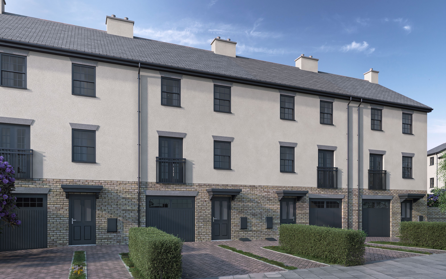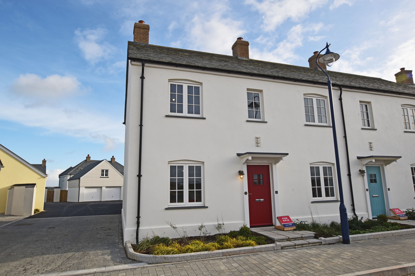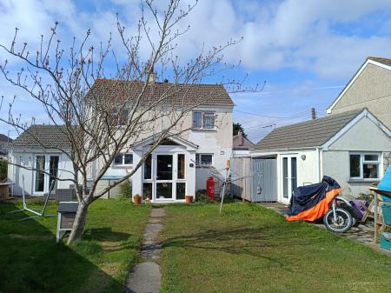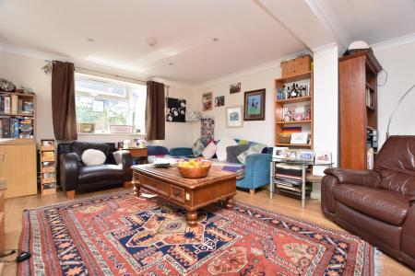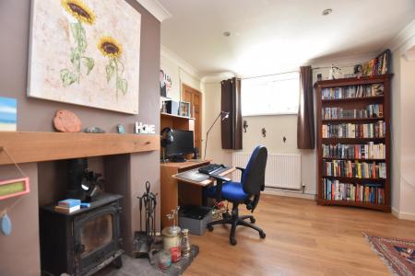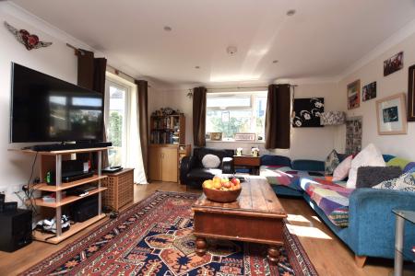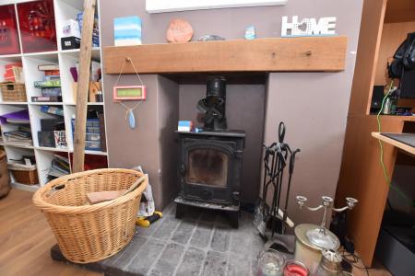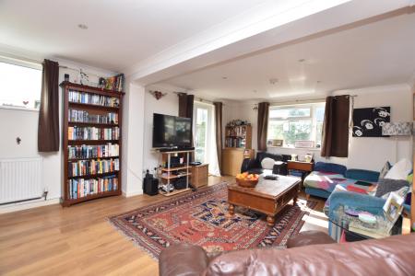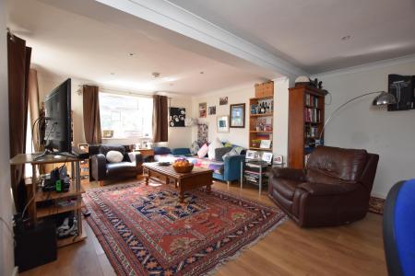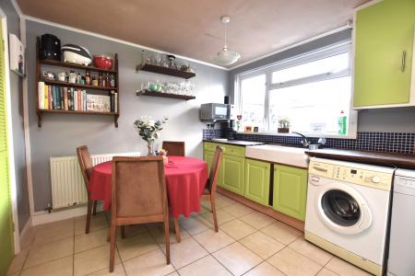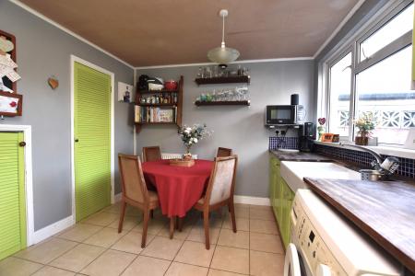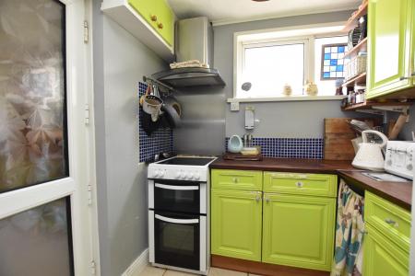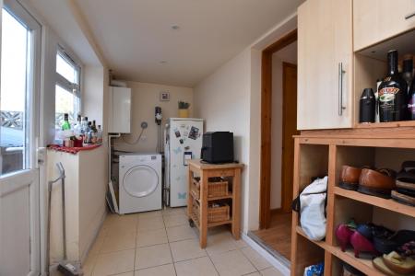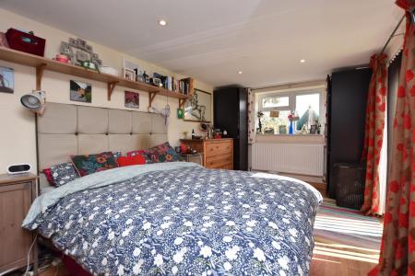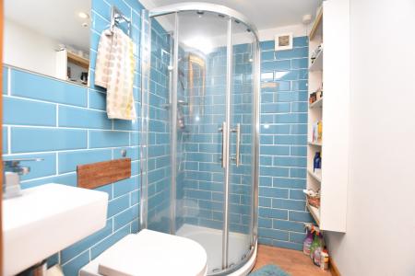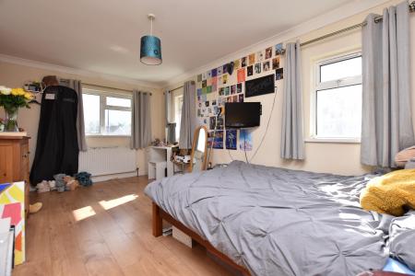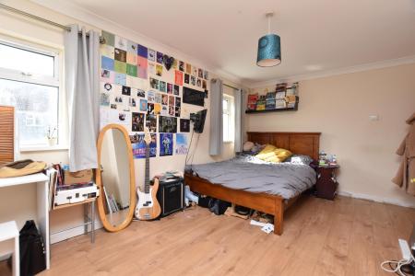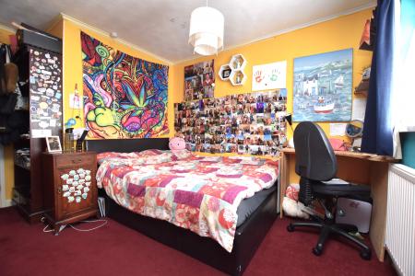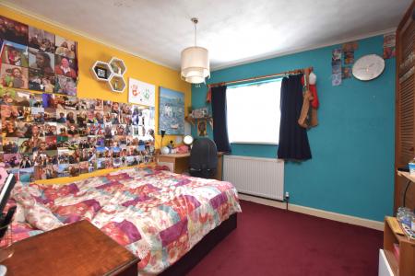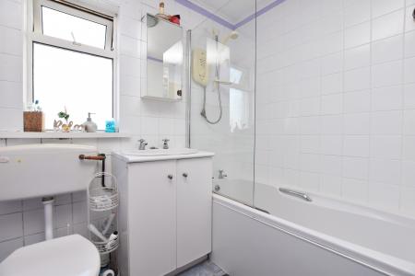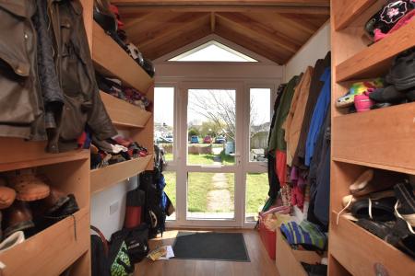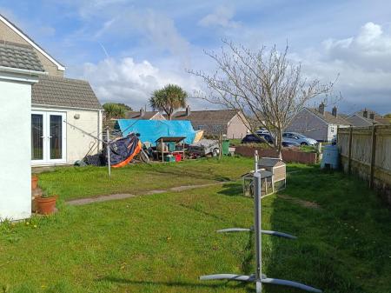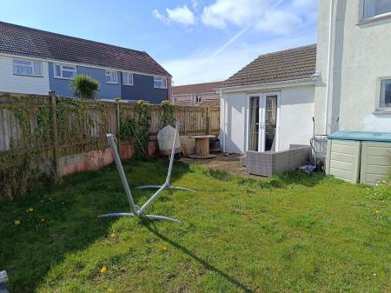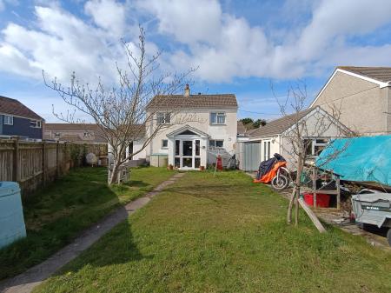- SOUGHT-AFTER VILLAGE LOCATION
- THREE DOUBLE BEDROOMS
- SUNNY SOUTH-FACING GARDEN
- EXTENDED SPACIOUS FAMILY HOME
- CLOSE TO COASTAL TOWNS
- QUIET FAMILY-FRIENDLY AREA
- OFF-STREET PARKING
- MODERN ENSUITE IN MASTER BEDROOM
- DUAL ASPECT LOUNGE/DINER
- CONVENIENT ACCESS TO DAILY AMENITIES
3 Bedroom House for sale in Truro
A SPACIOUS, EXTENDED SEMI-DETACHED FAMILY HOME IN THE SOUGHT-AFTER VILLAGE OF GOONHAVERN NEAR TO PERRANPORTH. WITH THREE DOUBLE BEDROOMS INCLUDING MASTER ENSUITE, EXTENDED FAMILY LOUNGE/DINER, SOUTH FACING GARDEN AND OFF-STREET PARKING.
SUMMARY: Welcome to 9 Pollards Close, a hidden gem nestled in the sought-after village of Goonhavern, just a short distance away from the captivating coastal town of Perranporth. Boasting a prime location equidistant from the vibrant coastal hub of Newquay and the historic Cathedral city of Truro, this charming abode offers the perfect blend of tranquillity and convenience.
Goonhavern itself is a treasure trove of daily amenities, ensuring that every necessity is within easy reach. From a well-equipped local park to a desirable primary school, traditional village pub, and a large Londis convenience store, the village caters to every need of its residents. 9 Pollards Close is in close proximity to all these amenities while being tucked away in a peaceful and family-friendly residential area.
This delightful home has been thoughtfully extended by its current owners, transforming it into a spacious haven ideal for families. Featuring three generously sized double bedrooms, a sun-drenched garden, and convenient off-street parking, it presents an irresistible opportunity for those seeking a comfortable and versatile living space.
Approaching the property, you'll be struck by its unique back-to-back semi-detached style, creating the illusion of a fully detached home. The predominantly front-facing gardens are a delightful surprise, offering a level and enclosed space perfect for families to enjoy. Bathed in sunlight thanks to its south-facing aspect, the garden includes a sunny deck and a well-manicured lawn, all enclosed by perimeter fencing for added privacy and security.
Step inside, and you'll find a welcoming porch leading to a small inner hallway with stairs to the first floor. To the left, the spacious lounge/diner awaits, benefiting from the previous extension and boasting abundant natural light streaming in through dual aspect windows. With patio doors opening onto the garden, a cosy log burner, and ample space for living and dining furniture, this room is sure to be the heart of family gatherings.
The extended kitchen features lime green fitted units, walnut-style tops, and room for a dining suite. A large utility area provides further convenience, with rear access to a small courtyard completing the practical layout of this home.
The ground floor is also home to the large master bedroom, offering a grown-up retreat with patio doors opening onto the garden and a fully tiled shower ensuite in a modern style. Upstairs, two additional double bedrooms await, along with the main family bathroom featuring a shower over the bath.
Additional features of this inviting home include UPVC double glazing and LPG gas-fired central heating, ensuring year-round comfort and efficiency.
In summary, 9 Pollards Close presents a rare opportunity to own a spacious family home in a highly desirable location. With its blend of comfort, convenience, and potential for personalisation, this property is bound to attract discerning buyers looking to create their own haven in the heart of Cornwall's picturesque countryside. Don't miss your chance to make this dream home yours – schedule a viewing today!
FIND ME USING WHAT3WORDS: strain.shorter.cookbooks
ADDITIONAL INFO:
Utilities: Mains Electric, Water and Drainage. LPG Gas
Broadband: Available. For Type and Speed please refer to Openreach website
Mobile phone: Average. For best network coverage please refer to Ofcom checker
Parking: Driveway Parking
Heating and hot water: LPG Gas Central Heating for both.
Accessibility: Level
Mining: Standard searches include a Mining Search.
Hall
Lounge
21' 6'' x 16' 1'' (6.55m x 4.90m)
Kitchen/Diner
11' 11'' x 9' 9'' (3.63m x 2.97m)
Utility
13' 0'' x 5' 2'' (3.96m x 1.57m)
Bedroom 1
18' 7'' x 9' 2'' (5.66m x 2.79m)
En-suite
5' 6'' x 4' 6'' (1.68m x 1.37m)
First Floor
Bedroom 2
16' 2'' x 9' 9'' (4.92m x 2.97m)
Bedroom 3
12' 6'' x 9' 10'' (3.81m x 2.99m)
Bathroom
6' 6'' x 6' 5'' (1.98m x 1.95m)
Important information
This is a Freehold property.
Property Ref: EAXML10104_12307260
Similar Properties
Trehellan Heights, Pentire Avenue, Newquay
3 Bedroom Flat | Asking Price £310,000
Nestled within the prestigious coastal enclave of Pentire, 10 Trethellan Heights stands as a testament to luxury coastal...
2 Bedroom House | Asking Price £310,000
SUMMARY: Welcome to 12b Chylan Crescent, a captivating semi-detached dormer-style bungalow meticulously rebuilt in 2020...
The Tresean, Trevemper, Newquay
2 Bedroom House | From £309,950
Nestled on the fringes of the vibrant coastal town of Newquay, Trevemper stands as a cutting-edge development crafted by...
3 Bedroom End of Terrace House | Asking Price £312,950
SUMMARY: The Levant is a three bedroom home with plenty of space for the whole family. On the ground floor you'll find a...
2 Bedroom Bungalow | Asking Price £315,000
SUMMARY: Introducing 57 Parkland Close, Newquay - a remarkable semi-detached, chain free bungalow that defies first impr...
St Francis Road, St. Columb Road
3 Bedroom House | Asking Price £315,000
SUMMARY: This beautiful, period, semi-detached property has not only been sympathetically refurbished to a modern standa...

Newquay Property Centre (Newquay)
14 East Street, Newquay, Cornwall, TR7 1BH
How much is your home worth?
Use our short form to request a valuation of your property.
Request a Valuation

