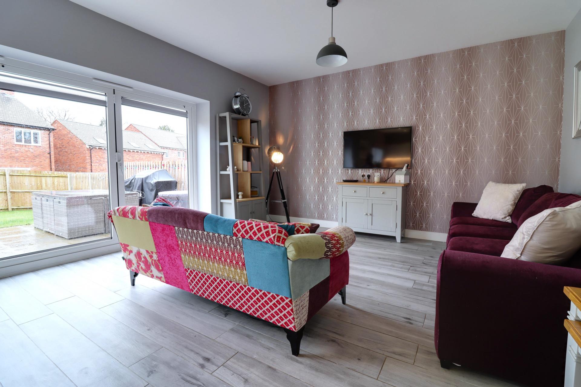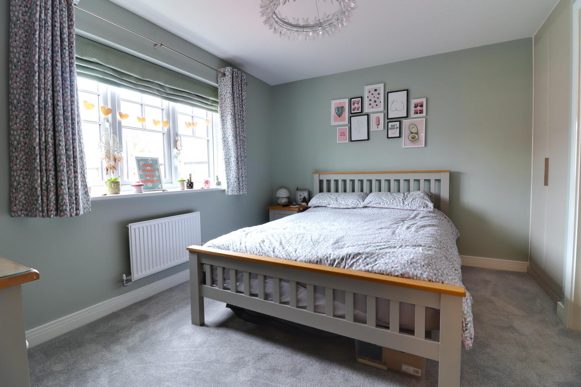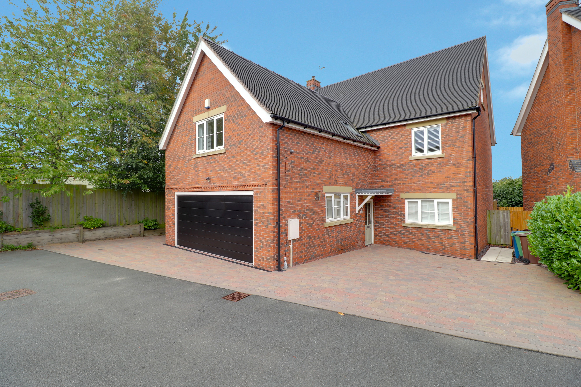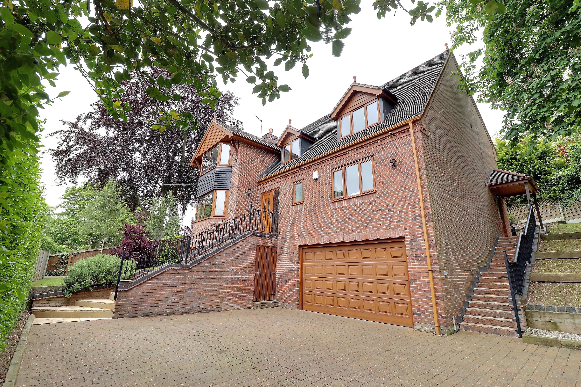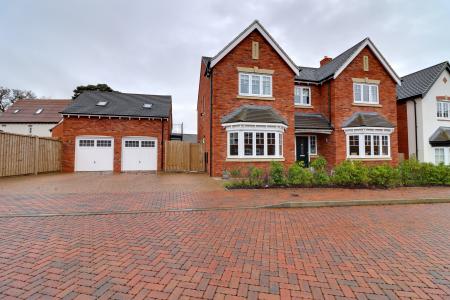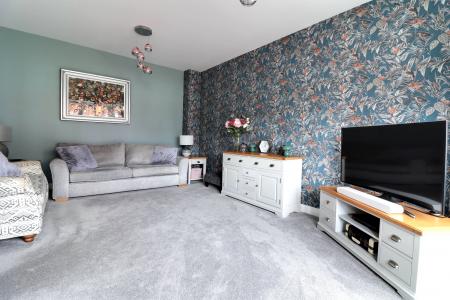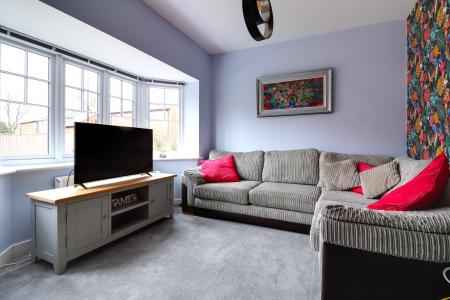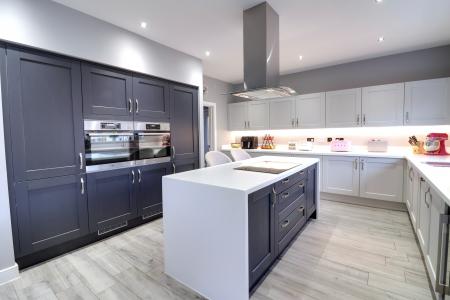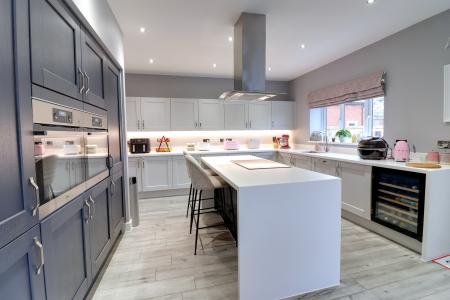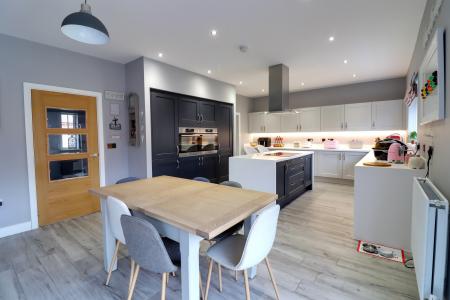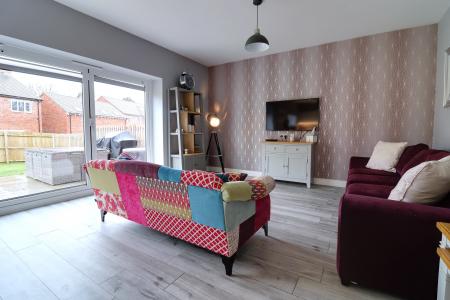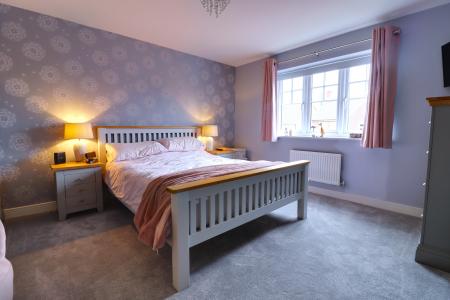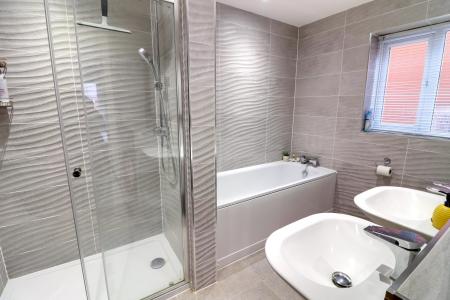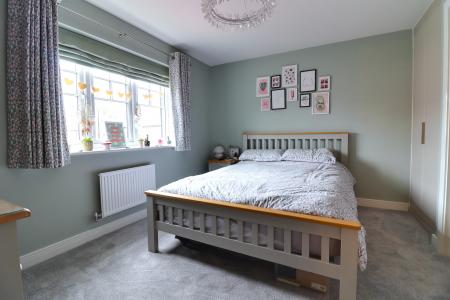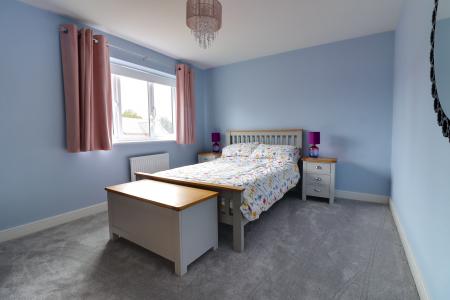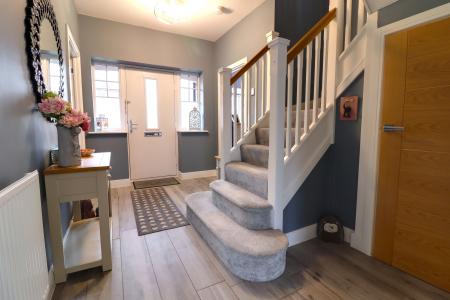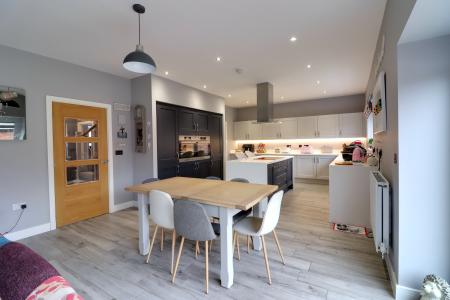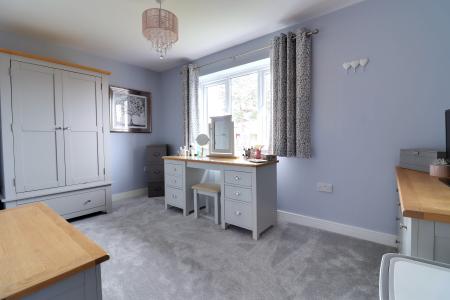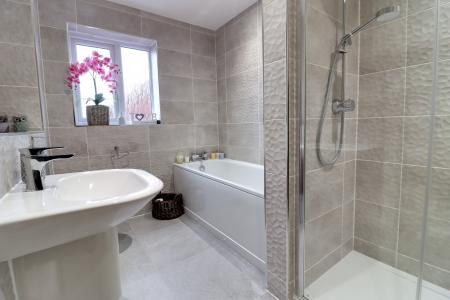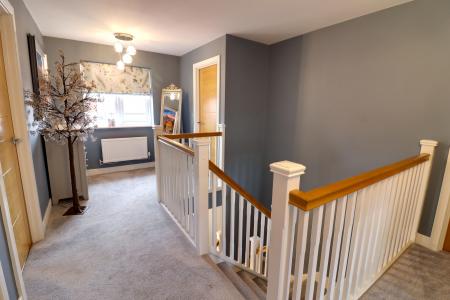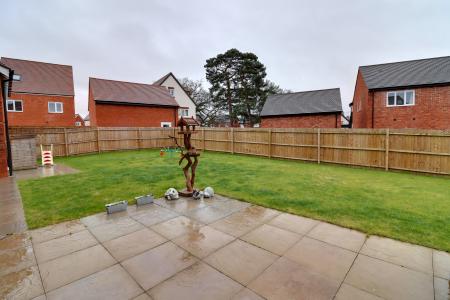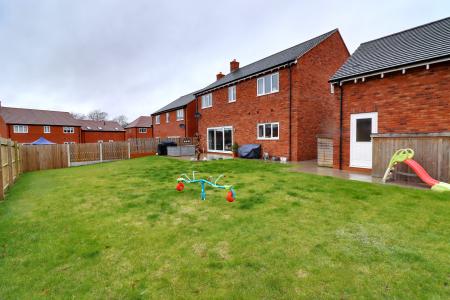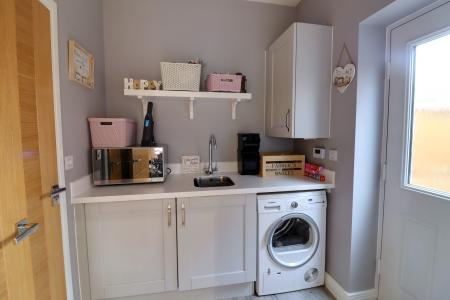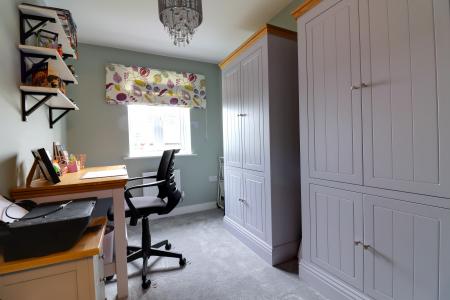- An Executive Five Bedroom Detached Residence
- Open-Plan Kitchen/Dining/Family Room with Bi-Fold Doors
- Large Living Room & Sitting Room/Office
- Utility Room & Guest WC
- Family Bathroom & Two En-Suites
- Double Garage with Hobby Room/Office Above
5 Bedroom House for sale in Stafford
Call us 9AM - 9PM -7 days a week, 365 days a year!
The Marlbrook Supreme on Constable Close is an elegant executive residence with five bedrooms, which offers an all-round brilliant home to call your own. The ground floor hosts a versatile space for study or relaxation, an expansive living room for family gatherings, and a rear open-plan kitchen/diner/family area with bi-folding doors connecting to the garden. The first floor boasts a spacious master bedroom with a lavish en-suite, Bedroom 2 with its own en-suite, and Bedrooms 3 and 4 accommodating double beds. Another bedroom is perfect for a single bed, sharing access to a communal bathroom. The external features include ample parking on a block-paved driveway, a double detached garage with a first-floor home office/hobby room, and a delightful garden. Seize the opportunity to make this home yours by calling us today to register for a viewing!
Canopied Porch
Featuring an external PIR wall light, and a composite double glazed entrance door opens-in to the Entrance Hallway.
Entrance Hallway
A bright & welcoming entrance hallway that features wood grain effect tiled flooring, stairs off, rising to the First Floor Landing & accommodation with a useful understairs storage cupboard, a radiator, and two double glazed windows to the front elevation.
Living Room
18' 6'' x 13' 2'' (5.63m x 4.01m)
A large & bright reception room that is perfect for the entire family to enjoy which features a double glazed walk-in bay window to the front elevation, and two radiators.
Sitting Room/Office
11' 3'' x 12' 9'' (3.44m x 3.88m) (maximum room measurements)
A second versatile room that could be utilised as a cosy sitting room or, as a home work space. The room benefits from a double glazed walk-in bay window to the front elevation, and a radiator.
Open-Plan Kitchen, Dining & Family Room
14' 2'' x 33' 11'' (4.32m x 10.33m)
A stunning & substantial open-plan room that spans the whole width of the property, and the kitchen area features a high quality luxury range of wall, base & drawer units with a matching breakfast bar island, also having cupboards beneath. There are Corian fitted work surfaces with an inset 1.5 bowl stainless steel sink with moulded drainer & mixer tap over. The kitchen has an array of integrated/fitted appliances which include; two ovens, induction hob with hood above, dishwasher, wine cooler, larder refrigerator & larder freezer. In addition to the kitchen area, the room also features double glazed bi-folding doors providing views and access out to the garden, two radiators, inset ceiling downlighting, wood grain effect tiled flooring, and a double glazed window to the rear elevation.
Utility Room
6' 11'' x 6' 3'' (2.12m x 1.90m)
Fitted with modern units having a Corian work surface incorporating an inset stainless steel sink with mixer tap over, and space for a washing machine. The room also has wood grain effect tiled flooring, a radiator, and a double glazed composite door to the side elevation.
Guest WC
6' 11'' x 3' 3'' (2.10m x 1.0m)
Fitted with a contemporary modern suite comprising of a low-level WC, and a pedestal wash hand basin with mixer tap. There is half tiling to the lower part of the walls, wood grain effect tiled flooring, and a radiator.
First Floor Landing
A large galleried first floor landing, having an access hatch to the loft space, a built-in airing cupboard, radiator, and a double glazed window to the front elevation.
Bedroom One (Master)
13' 7'' x 13' 1'' (4.13m x 4.0m) (measured into fitted wardrobe space)
A large double master bedroom that features two triple sets of built-in wardrobes, a radiator, and a double glazed window to the front elevation. A further internal door leads through into a luxury En-suite shower/bathroom.
En-suite (Bedroom One - Master)
7' 0'' x 9' 11'' (2.14m x 3.03m)
A spectacular En-suite to the master bedroom, which is fitted with a modern contemporary styled suite which consists of a low-level WC, "His & Hers" matching wash basins with mixer taps, a tiled double shower cubicle fitted with a mains-fed mixer shower, and a panelled bath with mixer taps. There is ceramic tiling to both the walls & floor, recessed ceiling downlighting, a chrome towel radiator, an electric shaver point socket, and a double glazed window to the side elevation.
Bedroom Two
9' 8'' x 12' 9'' (2.95m x 3.88m) (maximum measurements)
A second large double bedroom that features two built-in double wardrobes, a radiator, and a double glazed window to the front elevation. A further internal door leads through into the luxury En-suite shower room.
En-suite (Bedroom Two)
3' 10'' x 9' 10'' (1.16m x 3.0m)
A second luxury En-suite fitted with a modern contemporary styled white suite, comprising of a low-level WC, a wash hand basin with mixer tap, and a tiled double shower cubicle fitted with a mains-fed mixer shower. There is ceramic tiling to both the walls & floor, inset ceiling downlighting, a chrome towel radiator, and a double glazed window to the side elevation.
Bedroom Three
10' 6'' x 13' 1'' (3.19m x 3.99m)
A third large double bedroom, having a double glazed window to the rear elevation, and a radiator.
Bedroom Four
8' 2'' x 13' 5'' (2.48m x 4.09m)
A fourth double bedroom, having a double glazed window to the rear elevation, and a radiator.
Bedroom Five
10' 3'' x 6' 8'' (3.13m x 2.04m)
Having a double glazed window to the rear elevation, and a radiator.
Luxury Bathroom/Shower Room
6' 11'' x 9' 10'' (2.10m x 3.0m)
Featuring a modern contemporary styled white suite which includes a low-level WC, a wash hand basin with mixer tap, a panelled bath with mixer-fill tap, and a separate tiled shower cubicle fitted with a mains-fed mixer shower. There is tiling to both the walls & floor, inset ceiling downlighting, a chrome towel radiator, and a double glazed window to the side elevation.
Outside Front
The property occupies an enviable plot and is approached over a large block paved double width driveway allowing for ample off-street parking and access to the detached double garage. There is a paved pedestrian pathway leading to the main canopied front entrance door, and a variety of planted shrubs to & panelled fencing to the borders. Secure timber gated access to the side of the property leads to the rear garden.
Detached Double Garage
18' 4'' x 18' 10'' (5.59m x 5.73m)
Having two up and over garage doors to the front elevation, a further double glazed pedestrian door to the rear elevation providing access to/from the rear garden. The garage also benefits from having both power & lighting installed.
Hobby Room/Office
14' 3'' x 18' 8'' (4.34m x 5.68m)
Accessed via an external staircase next to the garage, and is entered through a double glazed composite entrance door, being a spacious & versatile room, featuring two skylight windows and a wall mounted electric heater. In addition, there is a range of fitted kitchen units and a fitted sink.
WC
4' 8'' x 6' 8'' (1.41m x 2.04m)
Fitted with a modern contemporary styled suite comprising of a low-level WC, and a pedestal wash hand basin with mixer tap, and having tiled effect flooring.
Outside Rear
A great sized wide enclosed garden plot that is laid mainly to lawn, having a large paved outdoor seating/entertaining area. The garden is enclosed by panelled fencing.
Important information
This is a Freehold property.
Property Ref: EAXML15953_12237410
Similar Properties
Green Farm Meadows, Seighford, Stafford
5 Bedroom House | Asking Price £725,000
“Life is like a box of chocolates. You never know what you’re gonna get” Well, let us tell you all about this sweet trea...
Mulberry House, Coppenhall, Stafford
5 Bedroom House | Asking Price £685,000
Indulge in opulence at Mulberry House - a designer residence in Coppenhall. This five-bedroom masterpiece boasts a grand...
Deanshill Close, Stafford, Staffordshire
4 Bedroom House | Asking Price £650,000
There's no handicap with this fabulous property as it sits in a large plot overlooking Stafford Golf Course and is prese...
6 Bedroom House | Asking Price £750,000
Absolutely Stunning! This substantial six double bedroom home is truly outstanding and situated in one of Stafford's mos...
Cramer Street, Stafford, Staffordshire
6 Bedroom House | Asking Price £750,000
If you are looking for a grand home with an advantage of an adjacent detached family annexe suitable for an elderly pare...
Barton Lane, Bradley, Staffordshire
4 Bedroom House | Asking Price £750,000
Nestled in one of Stafford's premier villages, this detached property boasts bespoke design and stunning rural views. Si...

Dourish & Day (Stafford)
14 Salter Street, Stafford, Staffordshire, ST16 2JU
How much is your home worth?
Use our short form to request a valuation of your property.
Request a Valuation






