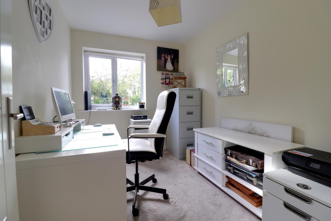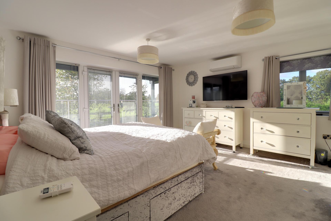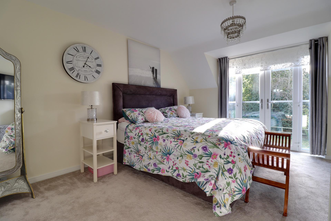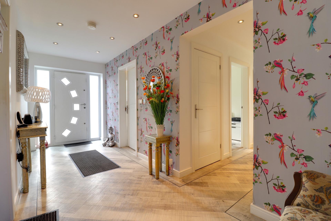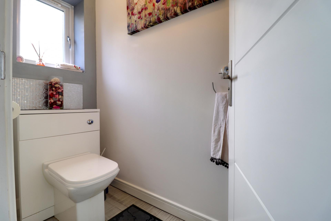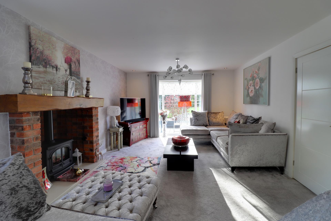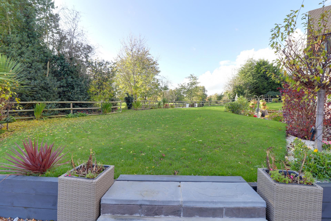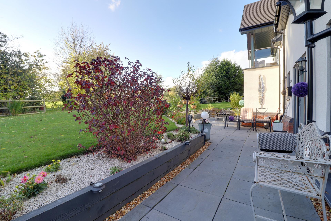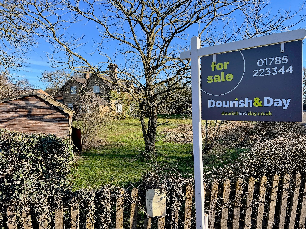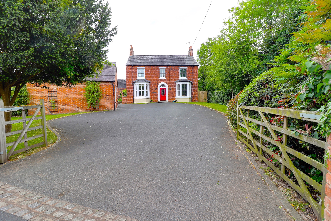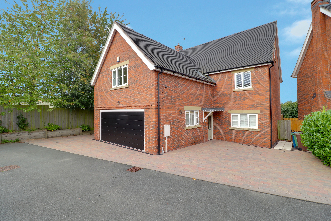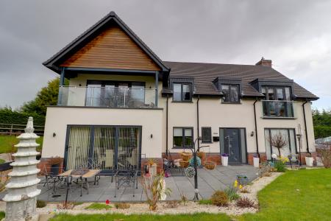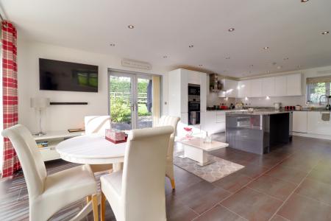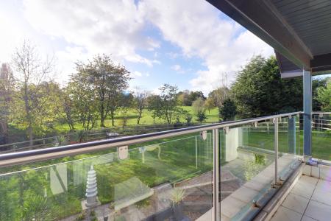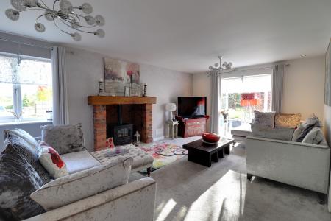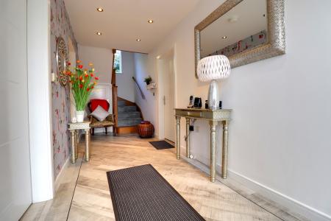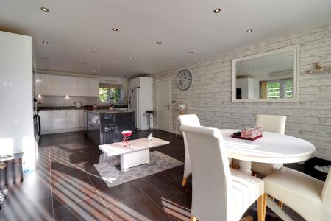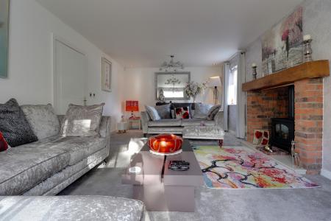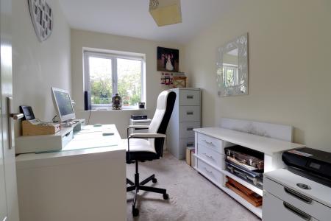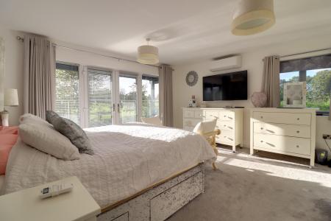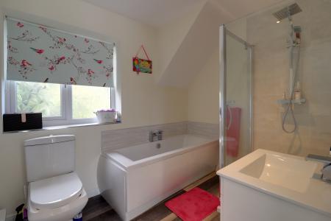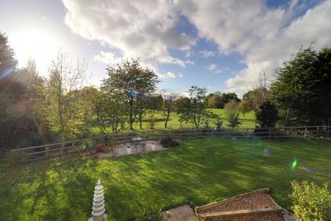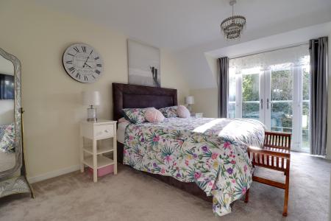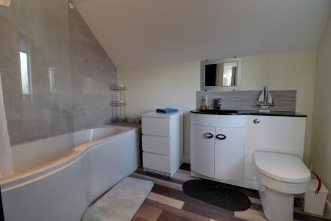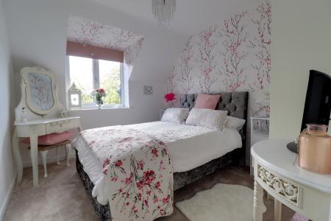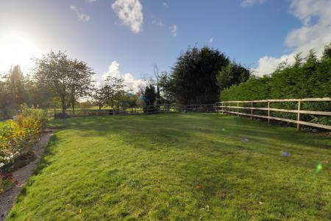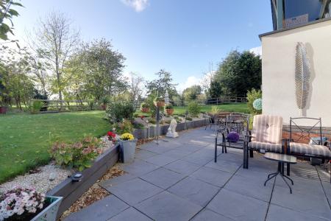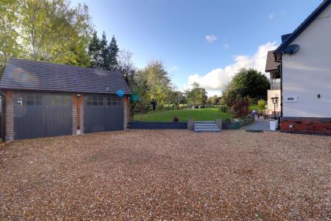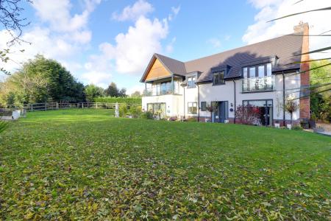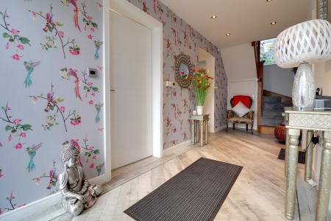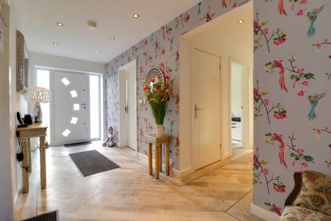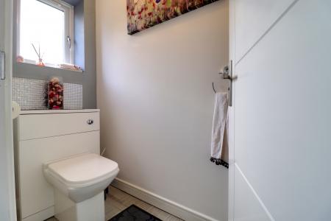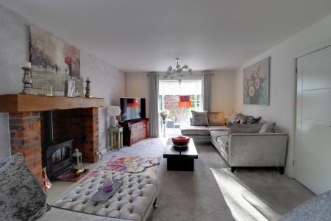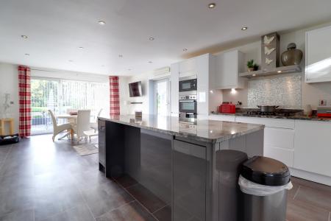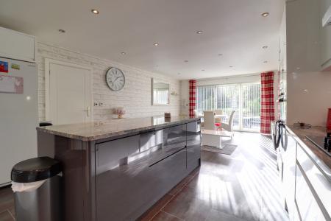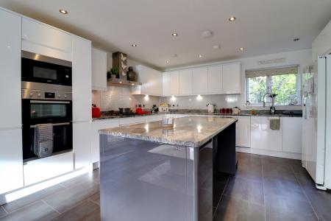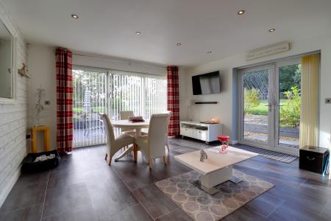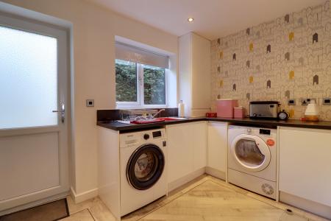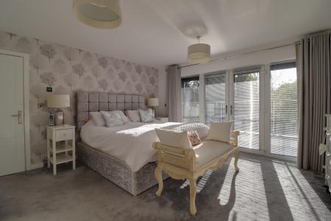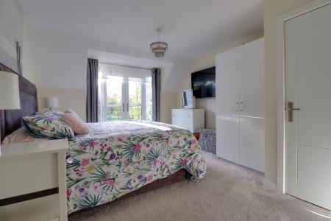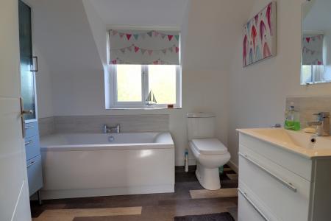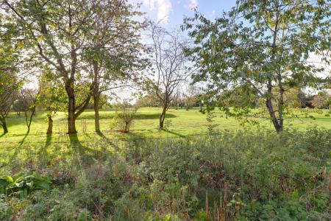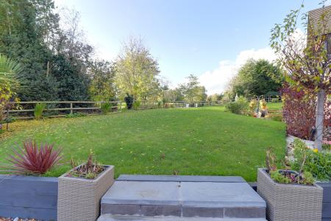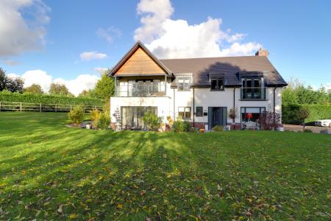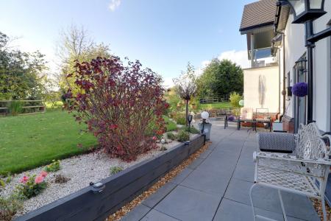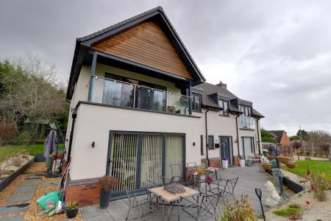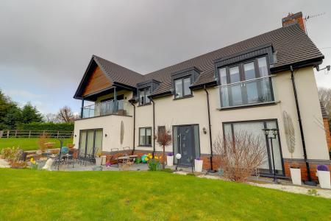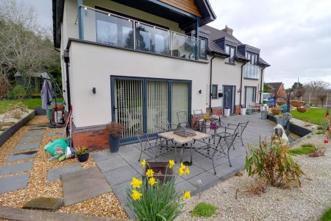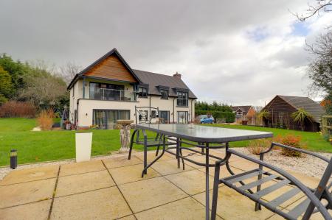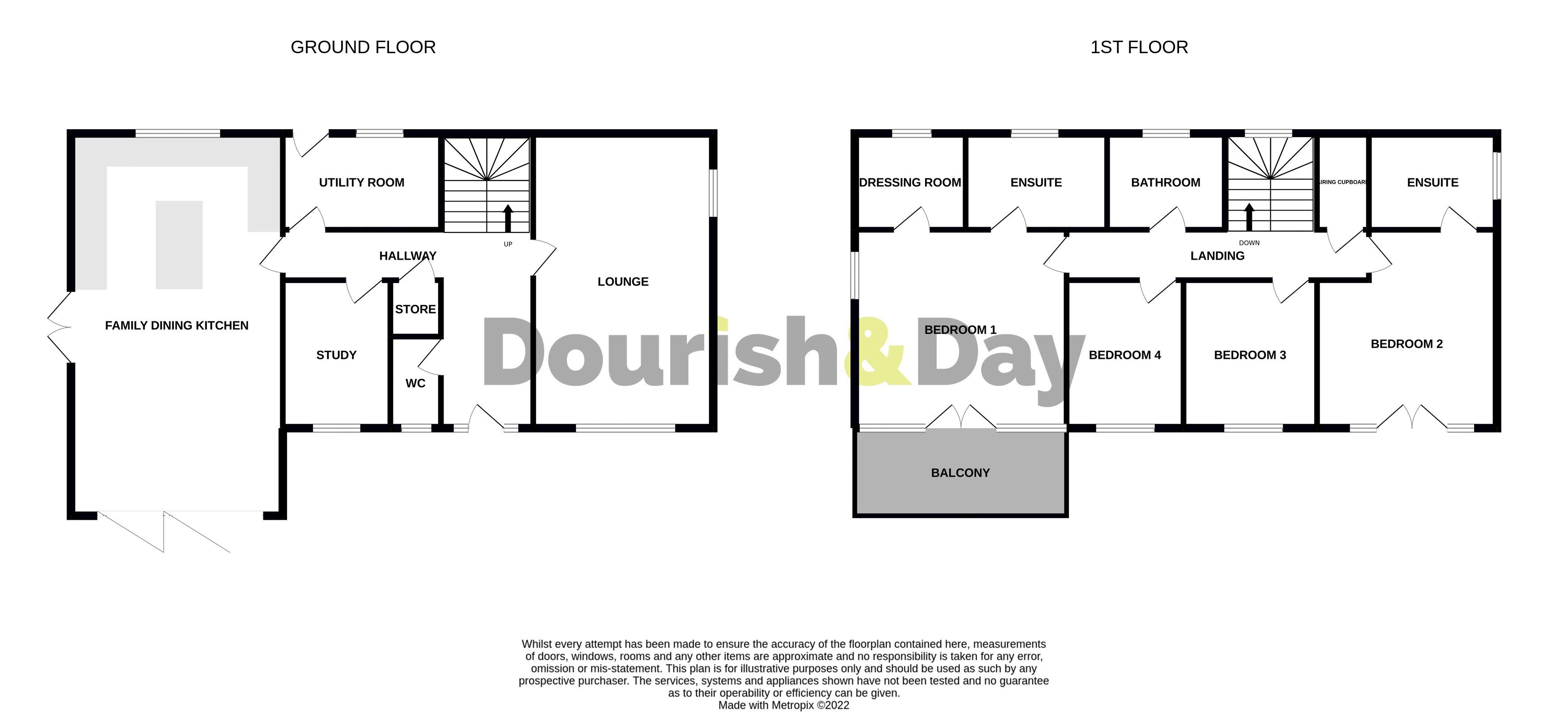- Stunning Architecturally Designed House
- Large Plot Overlooking Stafford Golf Course
- Substantial Master Bedroom With Balcony
- Three Contemporary Style Bathrooms
- Large Family Dining Kitchen & Four Bedrooms
- Ample Parking & Open Double Garage
4 Bedroom House for sale in Stafford
Call us 9AM - 9PM -7 days a week, 365 days a year!
There's no handicap with this fabulous property as it sits in a large plot overlooking Stafford Golf Course and is presented to a spectacular standard throughout. The water hazards are more water delights, with the bathrooms and kitchen finished to a high specification whilst the only bunkers to be aware of are the other interested parties as this spectacular home is sure to be popular. Comprising an entrance hall, guest WC, large living room, a huge family kitchen diner which is the hub of the home, utility and study all to the ground floor. Upstairs are four double bedrooms, two of which are large suites with en-suites, with the master also having a dressing room. There is also a family bathroom whilst outside on that large plot is a detached double garage which is approached by a sweeping driveway. A truly special home, this property is certainly not just par for the course, and it will sell quick so don't wait until it's finished as it will be long gone!
Entrance Hallway
Having numerous down lights, under stairs storage cupboard, stairs off to the first floor landing and spacious built in cupboard.
Lounge
21' 5'' x 12' 7'' (6.52m x 3.84m)
A good sized lounge having brick built fire with Oak mantle and double height double glazed window to the front elevation.
Family Dining Kitchen
26' 7'' x 14' 8'' (8.11m x 4.47m)
A substantial open plan family dining kitchen comprising wall mounted units, Granite work tops incorporating 1 1/2 bowel stainless steel sink with brushed stainless steel mixer tap. Five ring gas hob with double extractor canopy over, integrated wine cooler, double oven, eye level microwave oven and dishwasher. Breakfast Island with base units and matching Granite top. Numerous down lights French door to the side elevation and Bi Folding doors to the front elevation.
Utility room
Comprising work top, stainless steel sink drainer, base units, space and plumbing for appliances.
Study
10' 3'' x 7' 6'' (3.13m x 2.28m)
A room with flexible usage having window to the front elevation.
Guest WC
Comprising low level W.C, wash pedestal wash hand basin, splash back tiling and tiled floor.
First Floor Landing
Having large walk in airing cupboard, radiator and access to loft space.
Bedroom One
14' 4'' x 14' 8'' (4.36m x 4.48m)
Large master bedroom having having double height double glazed windows and French doors to the front elevation leading onto the glass and stainless steel balcony overlooking the private gardens and Stafford golf course, radiator, door to large walk in wardrobe and door to the en-suite.
Walk-In Wardrobe
6' 9'' x 8' 0'' (2.05m x 2.43m)
Having radiator.
En-suite Bath/Shower Room
6' 9'' x 9' 0'' (2.07m x 2.75m)
Comprising bath with central chrome mixer tap, tiled shower cubicle, wash hand basin with vanity unit under, wall mounted radiator and splash back tiling.
Bedroom Two
14' 4'' x 11' 10'' (4.36m x 3.60m)
A second good sized double bedroom having radiator, French doors and Juliette balcony to the front elevation and door to the en-suite bathroom.
En-suite
Comprising P shaped bath with shower over, wash hand basin with vanity unit under and low level W.C, splash back tiling, down lighting and contemporary style wall mounted radiator.
Bedroom Three
10' 4'' x 9' 1'' (3.15m x 2.78m)
Having radiator.
Bedroom Four
10' 4'' x 9' 0'' (3.16m x 2.74m)
Having radiator.
Family Bath/Shower Room
Comprising corner shower unit, bath with central chrome mixer tap, wash hand basin with vanity unit under, low level W.C,, wall mounted radiator and splash back tiling.
Externally
The property is situated in a small and very well regarded cul-de-sac only a stones throw from Stafford Town Centre, mainline railway station and golf course. The property sits on a large plot and is approached via a sweeping gravel driveway leading to a detached open double garage, cut stone patio's and path to the front and side of the property with large lawned gardens to three elevations enjoying views over Stafford golf course.
Important information
This is a Freehold property.
Property Ref: EAXML15953_11766316
Similar Properties
Yew Tree Farm, Lawnhead, Staffordshire
4 Bedroom House | Asking Price £650,000
Are you after the Good Life? Maybe your goal is to become self-sufficient, this superb, four bedroom detached small hold...
Baswich Lane, Stafford, Staffordshire
4 Bedroom House | Asking Price £650,000
Step into the allure of this captivating traditional bay-fronted family home—a true embodiment of timeless charm. As you...
Newport Road, Gnosall, Stafford
5 Bedroom House | Asking Price £635,000
Some properties just have all the right ingredients, character, location, space and finish, this stunning five double be...
Mulberry House, Coppenhall, Stafford
5 Bedroom House | Asking Price £685,000
Indulge in opulence at Mulberry House - a designer residence in Coppenhall. This five-bedroom masterpiece boasts a grand...
Green Farm Meadows, Seighford, Stafford
5 Bedroom House | Asking Price £725,000
“Life is like a box of chocolates. You never know what you’re gonna get” Well, let us tell you all about this sweet trea...
Constable Close, Berswick Manor, Stafford
5 Bedroom House | Asking Price £725,000
The Marlbrook Supreme on Constable Close is an elegant executive residence with five bedrooms, which offers an all-round...

Dourish & Day (Stafford)
14 Salter Street, Stafford, Staffordshire, ST16 2JU
How much is your home worth?
Use our short form to request a valuation of your property.
Request a Valuation







