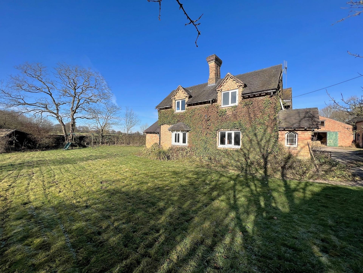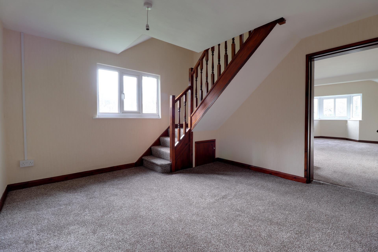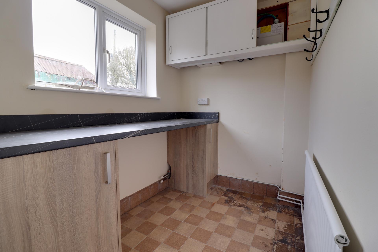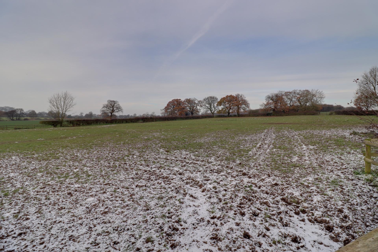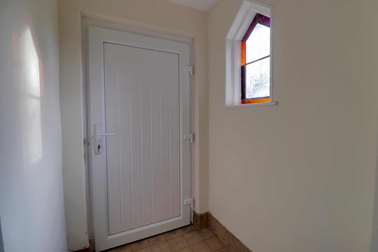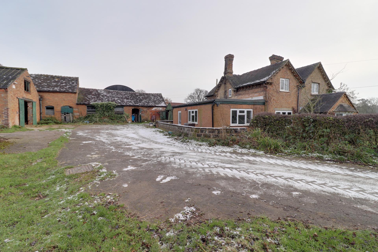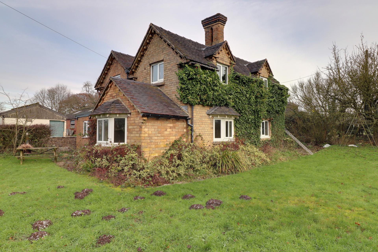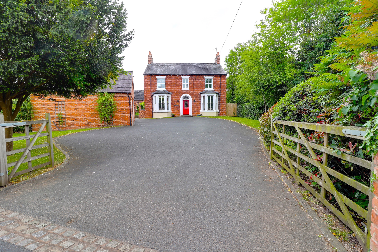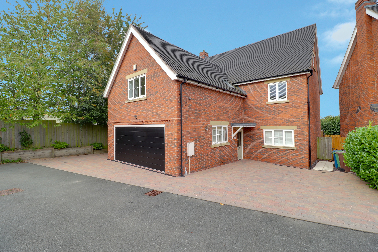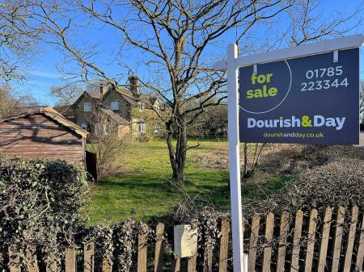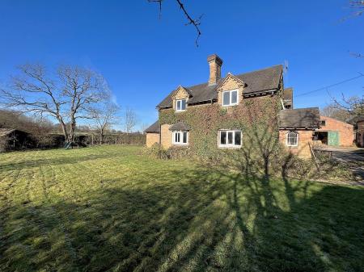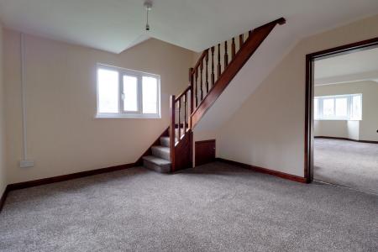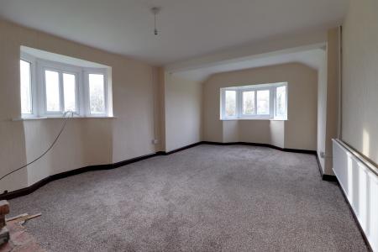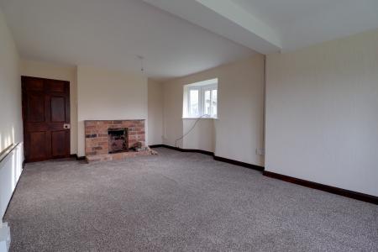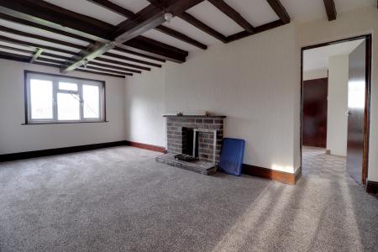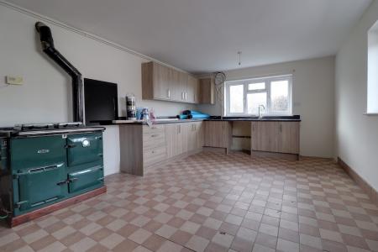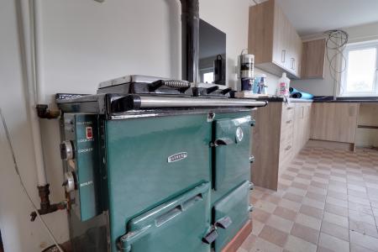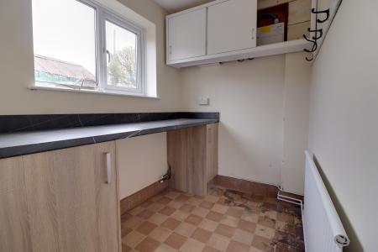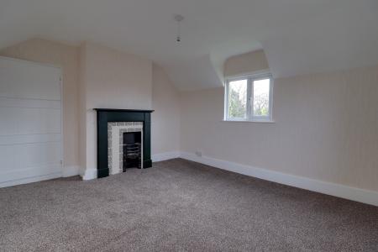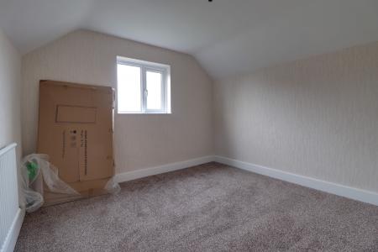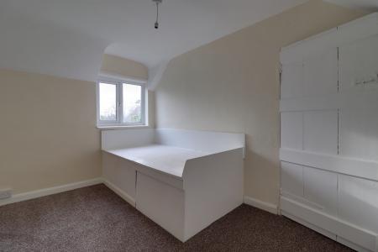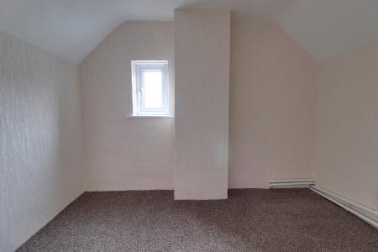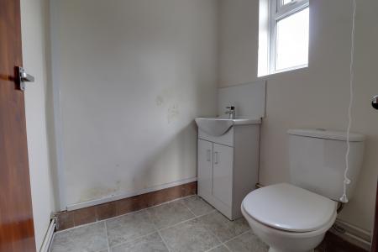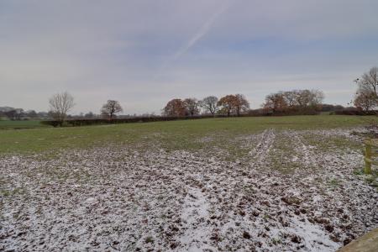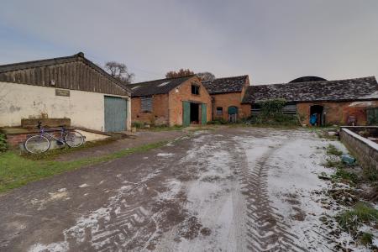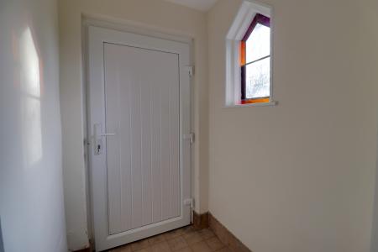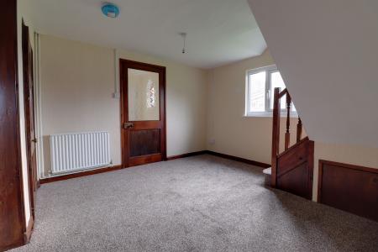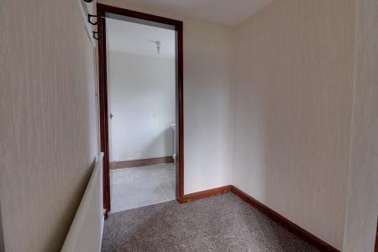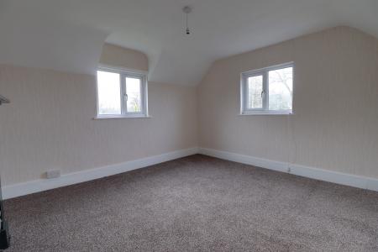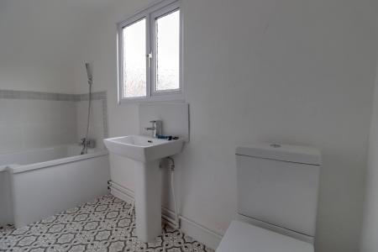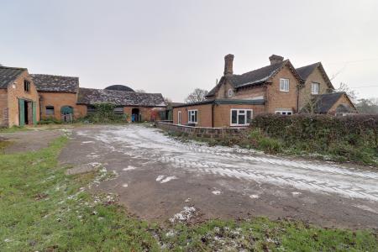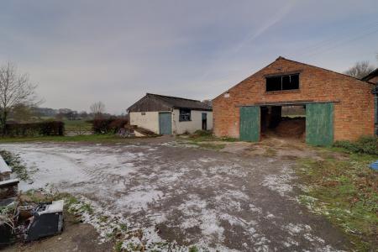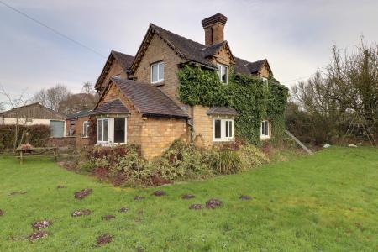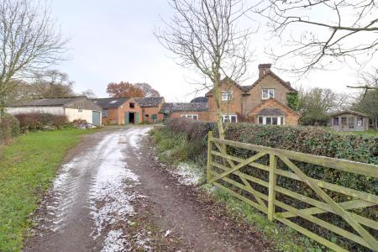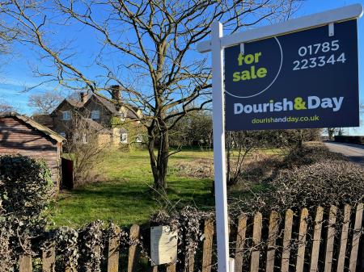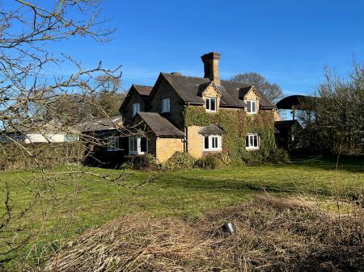- Four Bedroom Detached Victorian Character Cottage
- Approx 3 Acre Plot with Barns & Large Outbuilding
- Living Room & Sitting Room
- Bathroom & Kitchen/Dining Room
- Excellent Potential For Further Development (STPC)
- No Upward Chain, Desirable Rural Location
4 Bedroom House for sale in Stafford
Call us 9AM - 9PM -7 days a week, 365 days a year!
Are you after the Good Life? Maybe your goal is to become self-sufficient, this superb, four bedroom detached small holding could be the one for you! Situated in a desirable yet convenient rural location, set well back from the road on a substantial plot of approximately 2.85 acres, in addition to the property there are two barns and a substantial detached double garage/workshops all offering excellent potential. The house itself has undergone refurbishment yet still complimenting many original features. The internal layout consists of an entrance porch, large reception hallway, living room, sitting room, spacious kitchen/dining room with Rayburn, utility room, cloak room and guest WC all on the ground floor. Heading upstairs is where you will find the main family bathroom and the four well proportioned bedrooms. As you can see this is truly unique opportunity that will certainly require a viewing to fully appreciate everything that is on offer so if you can see yourself living here why not give us a call and reserve your viewing time!
Details Of Sale
Yew Tree Farm with approximately 2.85 acres is available to purchase at £650,000.
Entrance Porch
4' 2'' x 4' 0'' (1.26m x 1.22m)
Accessed via a UPVC entrance door, having a stained and lead glass window, and an internal door leading through to the Reception Hallway.
Reception Hallway
11' 0'' x 11' 1'' (3.35m x 3.37m)
A bright entrance hall, with stairs rising to the first floor accommodation, radiator, and double glazed window.
Lounge
18' 0'' x 11' 1'' (5.49m x 3.39m) (maximum measurements)
A superb spacious reception room, having an exposed brick fireplace, radiator, and two double glazed windows.
Sitting Room
19' 2'' x 10' 0'' (5.83m x 3.06m)
A second good sized reception room, also featuring an exposed brick fireplace, and having original exposed beams, and a double glazed window.
Kitchen/Dining Room
18' 6'' x 11' 10'' (5.64m x 3.60m) (maximum measurements)
Fitted with a matching range of wall, base & drawer units with work surfaces over, and incorporating an inset one and a half bowl sink with drainer & mixer tap, and providing spaces for appliances. The room also features a Rayburn, tiled flooring, and two double glazed windows.
Rear Hallway
4' 2'' x 4' 7'' (1.26m x 1.39m)
Having a pantry cupboard, tiled flooring, and a double glazed rear door.
Utility Room
5' 4'' x 7' 2'' (1.62m x 2.18m)
Fitted with base units with a work surface over, and having spaces for appliances. There is also tiled flooring, radiator, and a double glazed window.
Cloakroom
5' 2'' x 4' 9'' (1.57m x 1.46m)
Having an internal door leading-in to the Guest WC.
Guest WC
5' 1'' x 4' 9'' (1.55m x 1.46m)
Fitted with a white suite comprising of a low-level WC, and a vanity style wash hand basin with mixer tap, and having a double glazed window.
First Floor Landing
Having a small loft hatch, and doors off leading to all four Bedrooms and the Family Bathroom.
Bedroom One
12' 0'' x 11' 2'' (3.66m x 3.41m)
A double bedroom having an original ornamental wooden fireplace with cast-iron grate & tiled surround, radiator, and two double glazed windows.
Bedroom Two
9' 3'' x 10' 1'' (2.82m x 3.08m)
A second double bedroom, having a radiator, and a double glazed window.
Bedroom Three
7' 10'' x 11' 2'' (2.40m x 3.40m)
Having a fitted bed base, radiator, and a double glazed window.
Bedroom Four
9' 6'' x 6' 4'' (2.89m x 1.93m)
Having a radiator, and a double glazed window.
Family Bathroom
6' 0'' x 10' 1'' (1.82m x 3.07m) (maximum measurements)
Fitted with a white suite consisting of a low-level WC, a pedestal wash hand basin with mixer tap, and a panelled bath with mixer tap & shower attachment, airing cupboard, and a double glazed window.
Externally
The property is approached from the main road through a five-bar wooden gate, which in turn leads up to the property where there is ample parking, as well as well established lawned gardens with a variety of mature trees & hedges. From the carpark there is access to the surrounding out-buildings, and also gives access to the large rear garden/ paddock.
Important information
This is a Freehold property.
Property Ref: EAXML15953_11772871
Similar Properties
Deanshill Close, Stafford, Staffordshire
4 Bedroom House | Asking Price £650,000
There's no handicap with this fabulous property as it sits in a large plot overlooking Stafford Golf Course and is prese...
Baswich Lane, Stafford, Staffordshire
4 Bedroom House | Asking Price £650,000
Step into the allure of this captivating traditional bay-fronted family home—a true embodiment of timeless charm. As you...
Newport Road, Gnosall, Stafford
5 Bedroom House | Asking Price £635,000
Some properties just have all the right ingredients, character, location, space and finish, this stunning five double be...
Mulberry House, Coppenhall, Stafford
5 Bedroom House | Asking Price £685,000
Indulge in opulence at Mulberry House - a designer residence in Coppenhall. This five-bedroom masterpiece boasts a grand...
Green Farm Meadows, Seighford, Stafford
5 Bedroom House | Asking Price £725,000
“Life is like a box of chocolates. You never know what you’re gonna get” Well, let us tell you all about this sweet trea...
Constable Close, Berswick Manor, Stafford
5 Bedroom House | Asking Price £725,000
The Marlbrook Supreme on Constable Close is an elegant executive residence with five bedrooms, which offers an all-round...

Dourish & Day (Stafford)
14 Salter Street, Stafford, Staffordshire, ST16 2JU
How much is your home worth?
Use our short form to request a valuation of your property.
Request a Valuation

