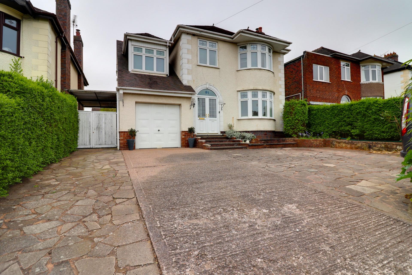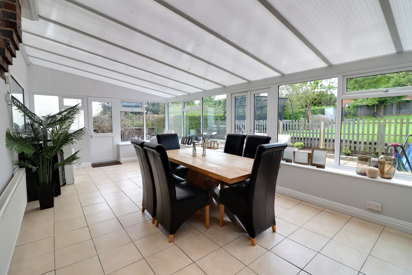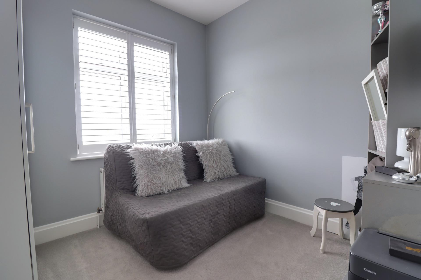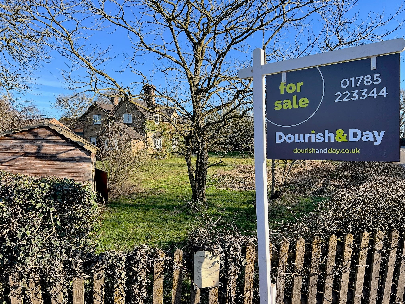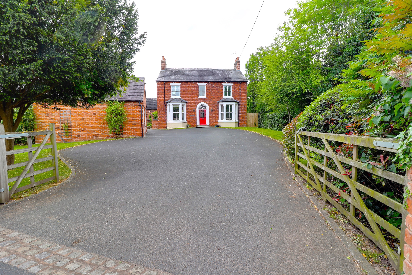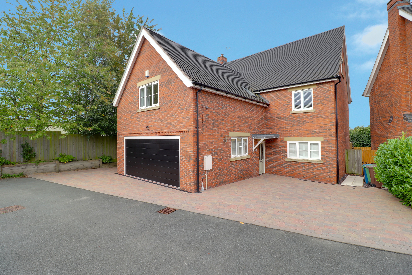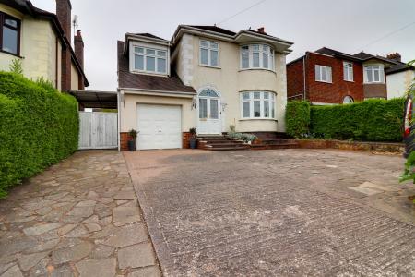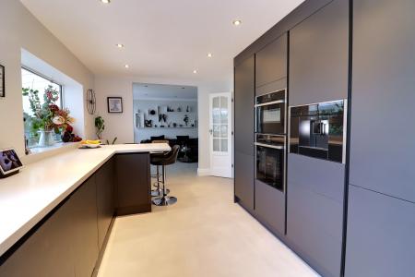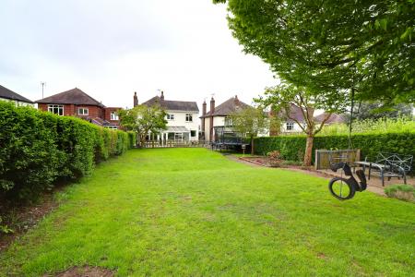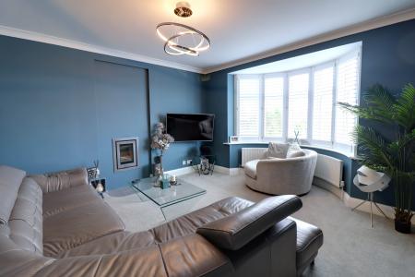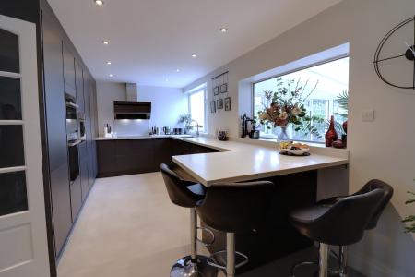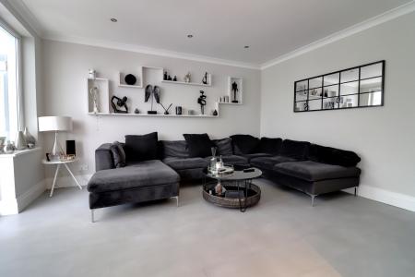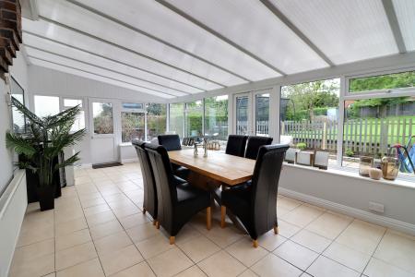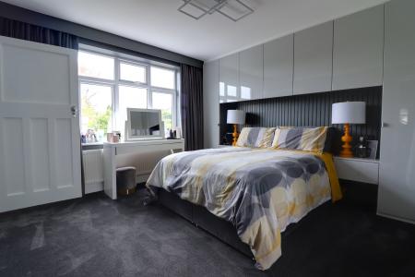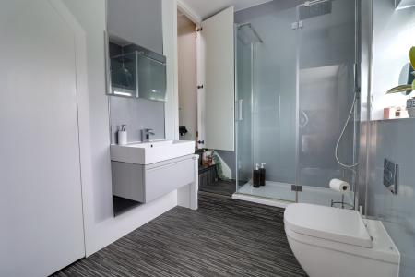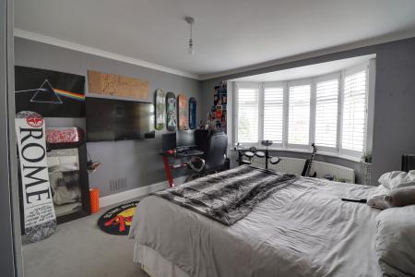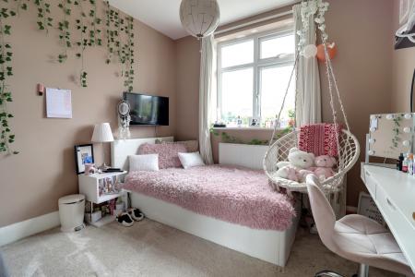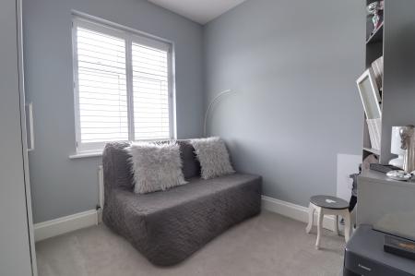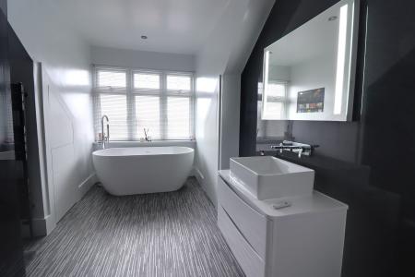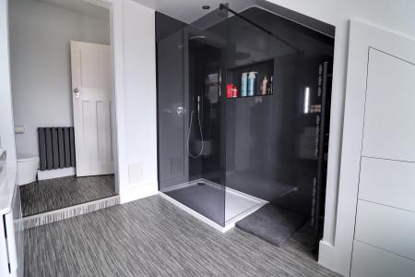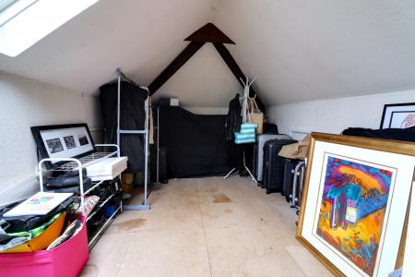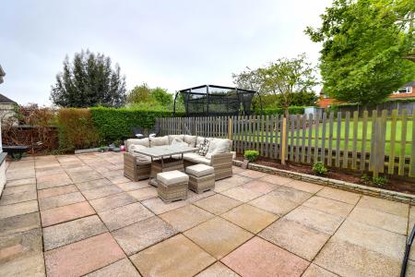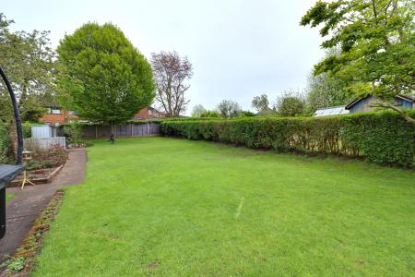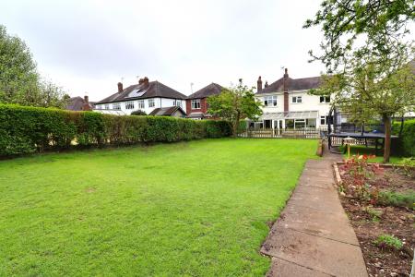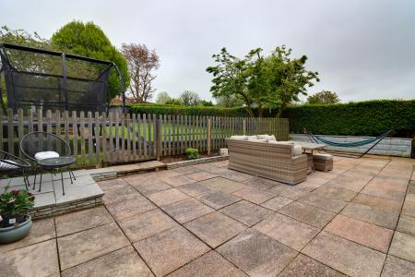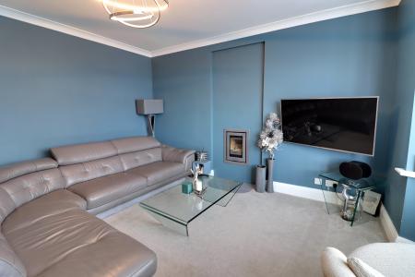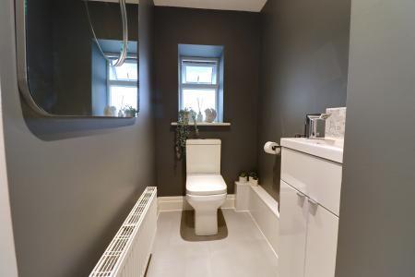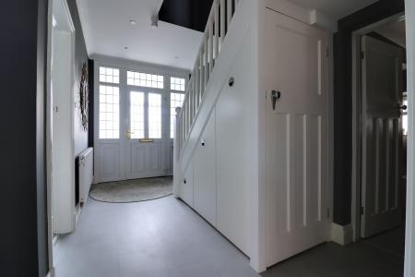- Beautiful Bay Fronted Detached Family Home
- Well Presented Throughout
- Living Room, Sitting Room & Conservatory
- Contemporary Kitchen/Breakfast & Guest WC
- Four Bedrooms, Family Bathroom & Loft Room
- Located In A Highly Regarded Area
4 Bedroom House for sale in Stafford
Call us 9AM - 9PM -7 days a week, 365 days a year!
Step into the allure of this captivating traditional bay-fronted family home—a true embodiment of timeless charm. As you step through the threshold, you are greeted by a welcoming entrance hall which leads to a spacious living room, a delightful kitchen/breakfast area, a cozy sitting room, a sunlit conservatory, and a convenient guest WC. Ascending to the first floor, discover a haven of tranquillity with four generously proportioned bedrooms, including a master bedroom boasting its own ensuite bathroom. And tucked away, a hidden gem awaits—the staircase leads to a versatile loft room. The front of the property is approached with a sweeping driveway providing ample off-road parking for several cars, complemented by a garage and a sprawling private rear garden—an oasis of serenity for the entire family to enjoy. Opportunities of this calibre are a rarity. Don't let this remarkable property slip through your fingers—reach out to us today to secure your viewing.
Entrance Porch
Being accessed through double glazed double doors with a tiled floor and a double glazed entrance door leading to:
Entrance Hall
Having stairs leading to the first floor landing with under stairs storage cupboard and further storage units. Radiator and luxury tile effect vinyl flooring.
Guest WC
3' 7'' x 8' 4'' (1.10m x 2.55m)
Having a white suite comprising of a wash hand basin wet in a vanity unit with a chrome mixer tap and cupboard beneath and close coupled WC. Radiator, splashback tiling, tiled effect luxury vinyl floor and double glazed window to the side elevation.
Living Room
16' 1'' x 13' 3'' (4.89m x 4.03m)
A spacious living room having a multi-fuel stove set within the chimney breast, radiator and double glazed walk-in bay window to the front elevation.
Breakfast Kitchen
9' 8'' x 18' 6'' (2.94m x 5.64m)
Having a range of matching units extending to base and eye level and having fitted work surfaces with an inset stainless steel sink with chrome mixer tap. Range of integrated appliances including a double oven, coffee machine, electric induction hob with a cooker hood over, dishwasher and fridge freezer. Luxury, tiled effect flooring and double glazed window to the rear elevation.
Sitting Room
14' 6'' x 11' 7'' (4.42m x 3.54m)
A versatile reception room having a radiator, luxury tiled effect vinyl floor and double glazed double doors lead to:
Conservatory
12' 6'' x 25' 5'' (3.80m x 7.74m)
A substantial conservatory having multiple double glazed windows. Fitted storage units, space for appliances, radiator, tiled floor and there is double glazed double doors and a further double glazed door giving views and access to the rear garden.
First Floor Landing
Having a radiator.
Bedroom One
14' 3'' x 11' 7'' (4.34m x 3.53m)
A good-sized bedroom having 'L' shaped fitted wardrobes providing hanging rails, radiator and double glazed window to the rear elevation.
Ensuite Shower Room
6' 11'' x 8' 9'' (2.11m x 2.67m)
Having a white suite which includes a rainfall shower set within a glazed cubicle, wash hand basin with chrome mixer tap and WC with enclosed cistern. Useful storage cupboard and chrome towel radiator. Steps lead to:
Converted Loft Room
15' 7'' x 8' 9'' (4.74m x 2.67m)
Having restricted head height to part of the room, this versatile area has storage cupboards within the eaves and skylight, power and lighting.
Bedroom Two
16' 2'' x 12' 2'' (4.93m x 3.70m)
A double bedroom having a radiator and double glazed walk-in bay window to the front elevation.
Bedroom Three
8' 8'' x 9' 4'' (2.64m x 2.84m)
Having a radiator and double glazed window to the rear elevation.
Bedroom Four
8' 8'' x 8' 2'' (2.64m x 2.50m)
Having a radiator and double glazed window to the front elevation.
Family Bathroom
16' 0'' x 8' 3'' (4.87m x 2.51m)
Having a white suite comprising of a soaking tub, shower cubicle with fitted shower, wash hand basin set in a vanity unit with chrome mixer tap and cupboard beneath and WC with enclosed cistern. Two storage cupboard, tiled effect vinyl floor, splashback walls, radiator and double glazed window to the front elevation.
Outside - Front
The property is approached over a large driveway which provides ample off-road parking for several vehicles with maturing hedges. The drive also leads to:
Carport
Giving access to the rear garden.
Garage
17' 2'' x 9' 3'' (5.23m x 2.83m)
Having an up and over door to the front, power, lighting and wall mounted gas central heating boiler.
Outside - Rear
Having a paved seating area overlooking the remainder of the garden with a small wooden gate land fence leads to the large lawned garden with planting bed areas with mature hedges and a variety of trees. The garden shed is included in the sale.
Important information
This is a Freehold property.
Property Ref: EAXML15953_9103011
Similar Properties
Deanshill Close, Stafford, Staffordshire
4 Bedroom House | Asking Price £650,000
There's no handicap with this fabulous property as it sits in a large plot overlooking Stafford Golf Course and is prese...
Yew Tree Farm, Lawnhead, Staffordshire
4 Bedroom House | Asking Price £650,000
Are you after the Good Life? Maybe your goal is to become self-sufficient, this superb, four bedroom detached small hold...
Newport Road, Gnosall, Stafford
5 Bedroom House | Asking Price £635,000
Some properties just have all the right ingredients, character, location, space and finish, this stunning five double be...
Mulberry House, Coppenhall, Stafford
5 Bedroom House | Asking Price £685,000
Indulge in opulence at Mulberry House - a designer residence in Coppenhall. This five-bedroom masterpiece boasts a grand...
Green Farm Meadows, Seighford, Stafford
5 Bedroom House | Asking Price £725,000
“Life is like a box of chocolates. You never know what you’re gonna get” Well, let us tell you all about this sweet trea...
Constable Close, Berswick Manor, Stafford
5 Bedroom House | Asking Price £725,000
The Marlbrook Supreme on Constable Close is an elegant executive residence with five bedrooms, which offers an all-round...

Dourish & Day (Stafford)
14 Salter Street, Stafford, Staffordshire, ST16 2JU
How much is your home worth?
Use our short form to request a valuation of your property.
Request a Valuation
