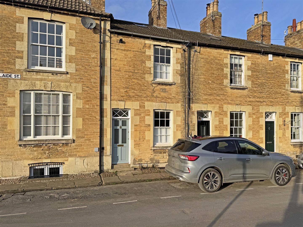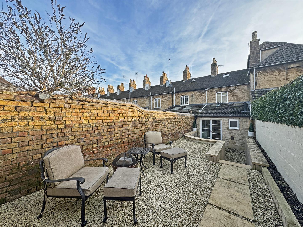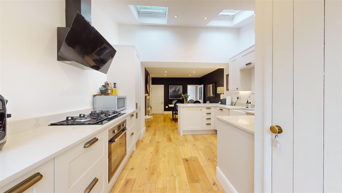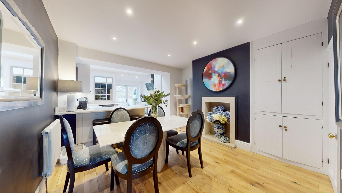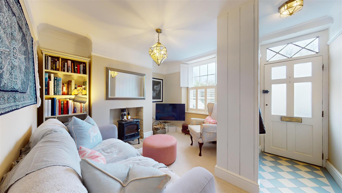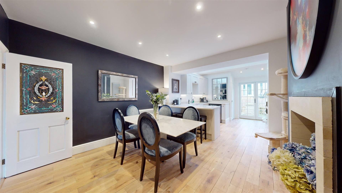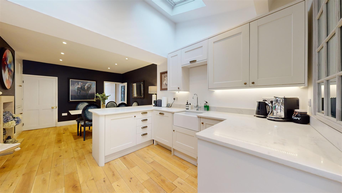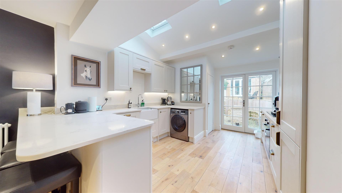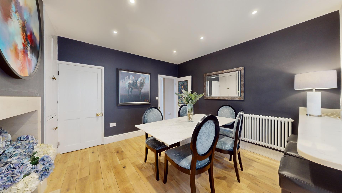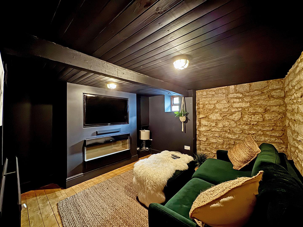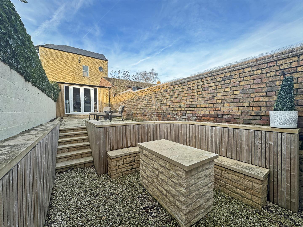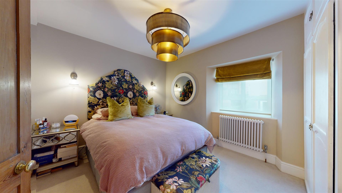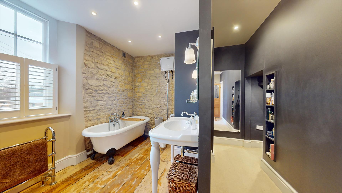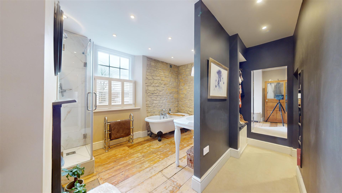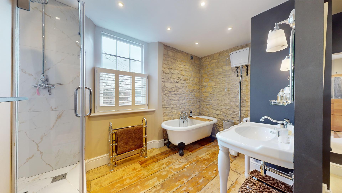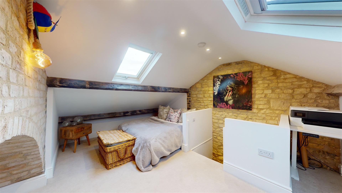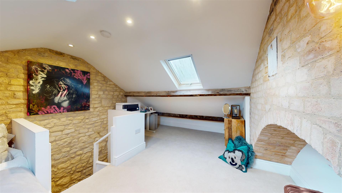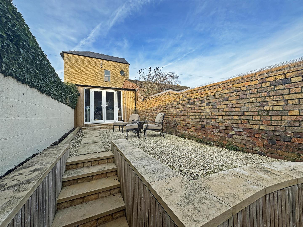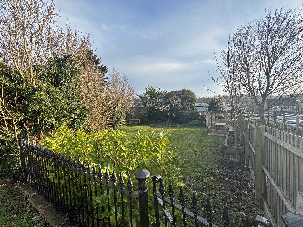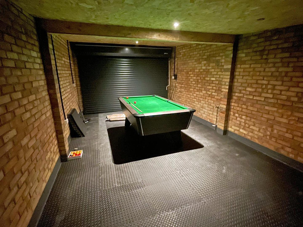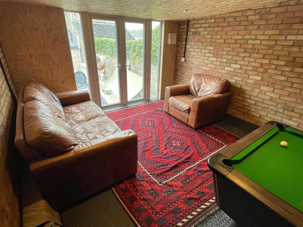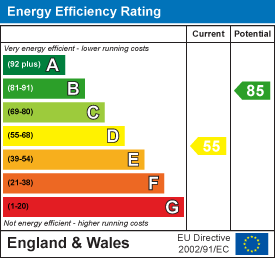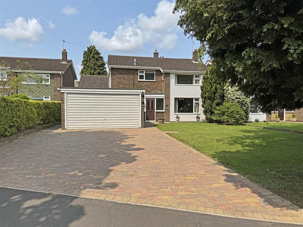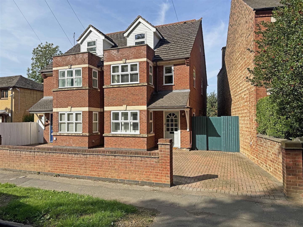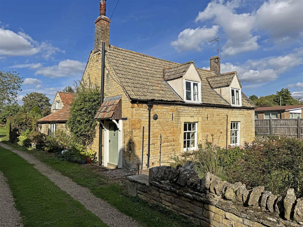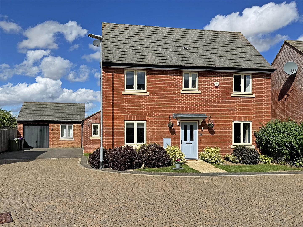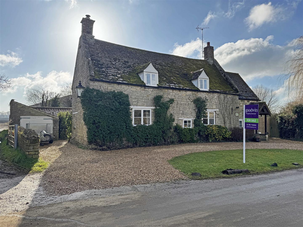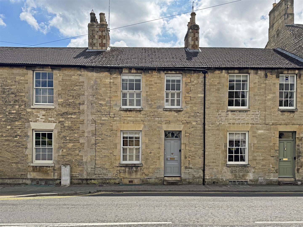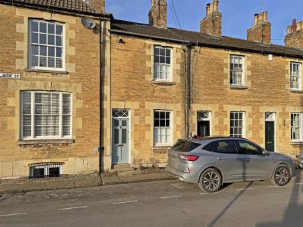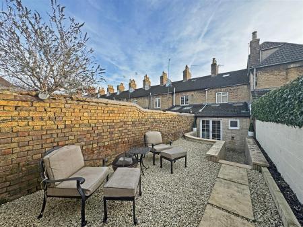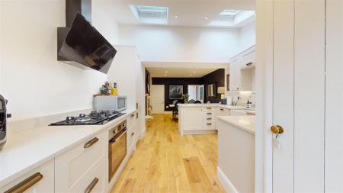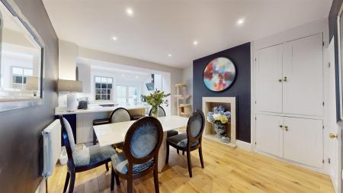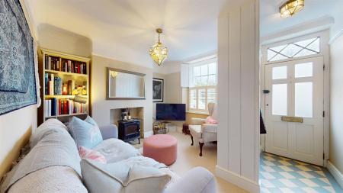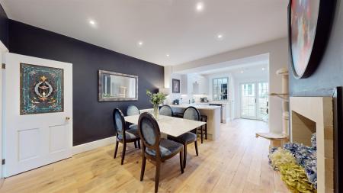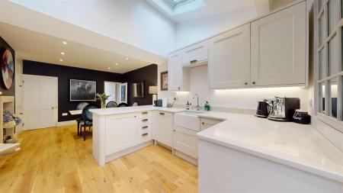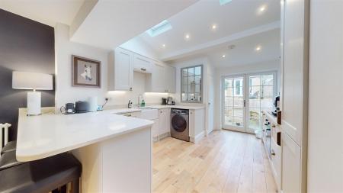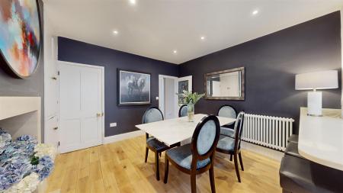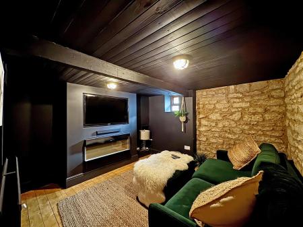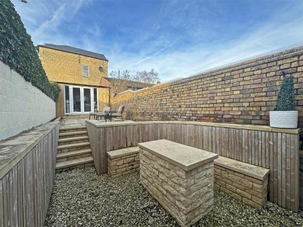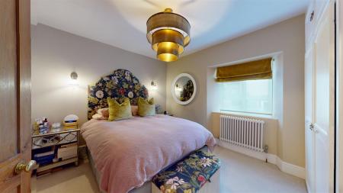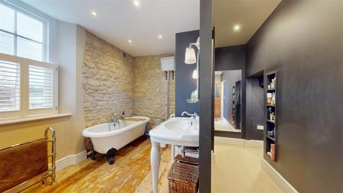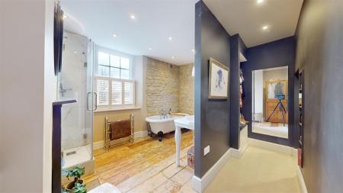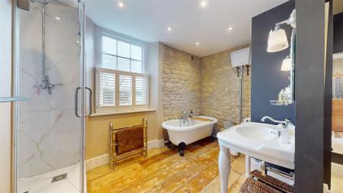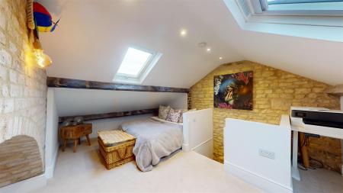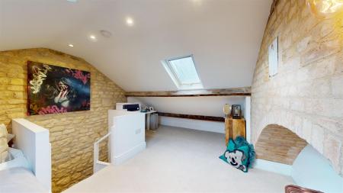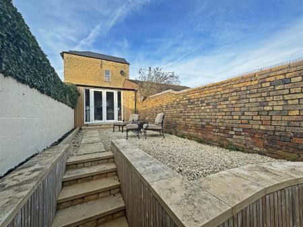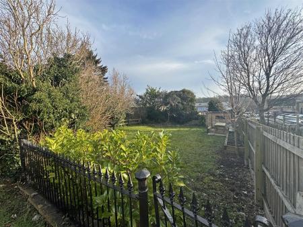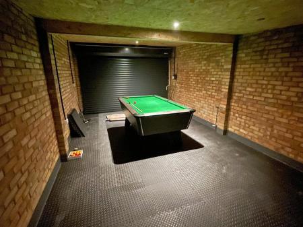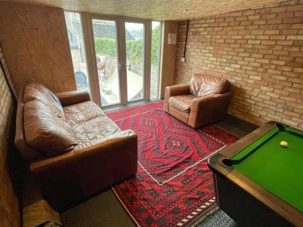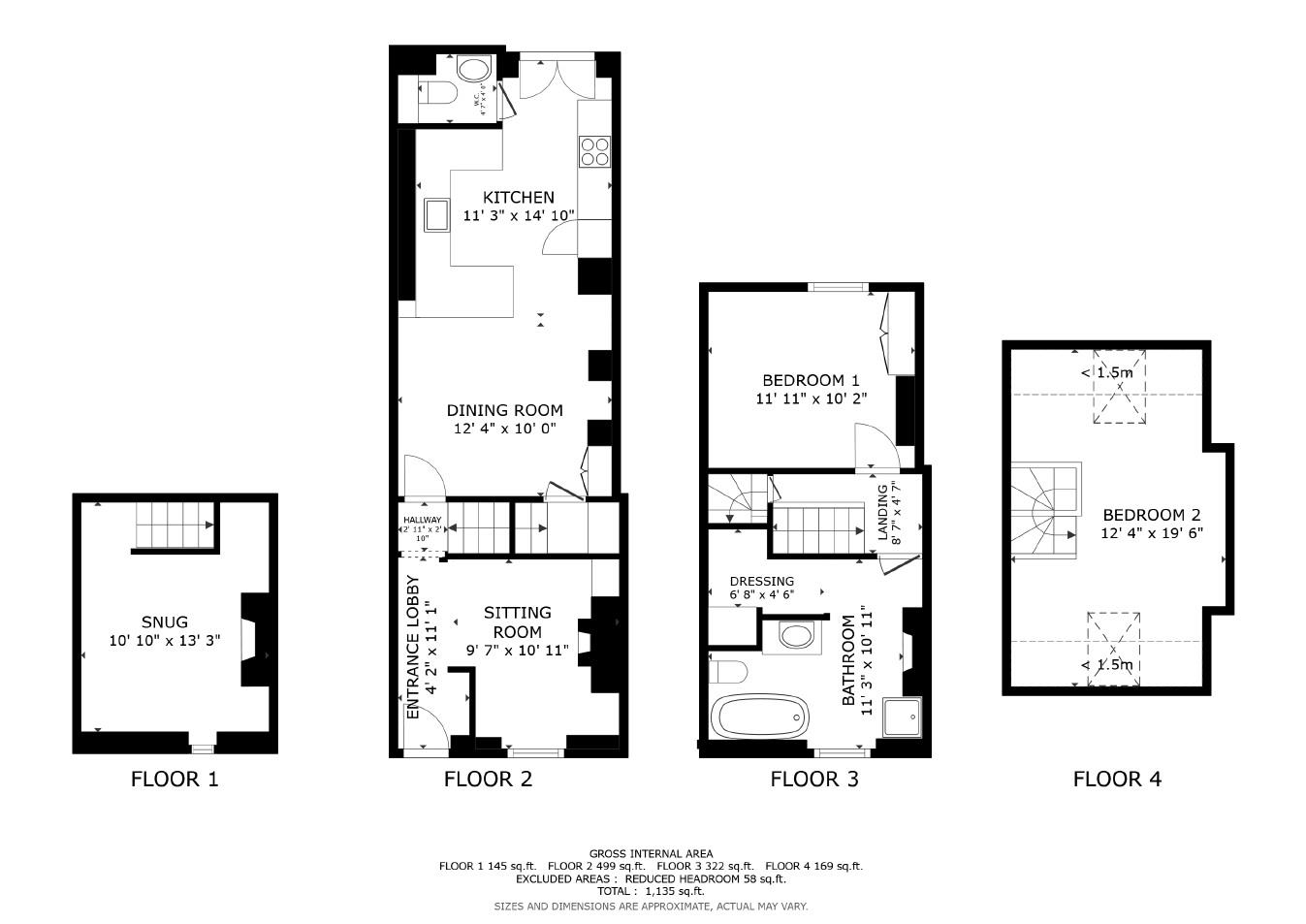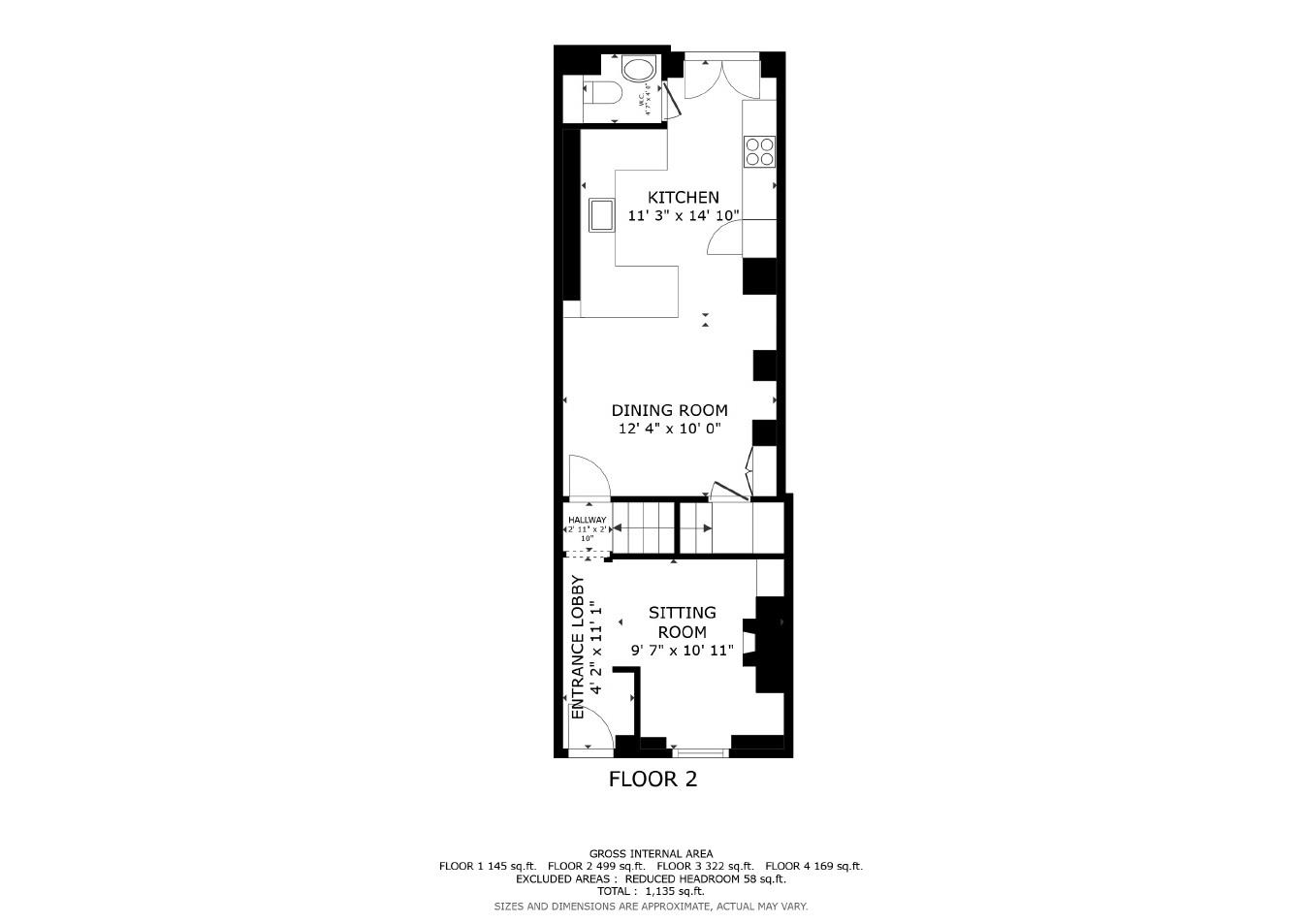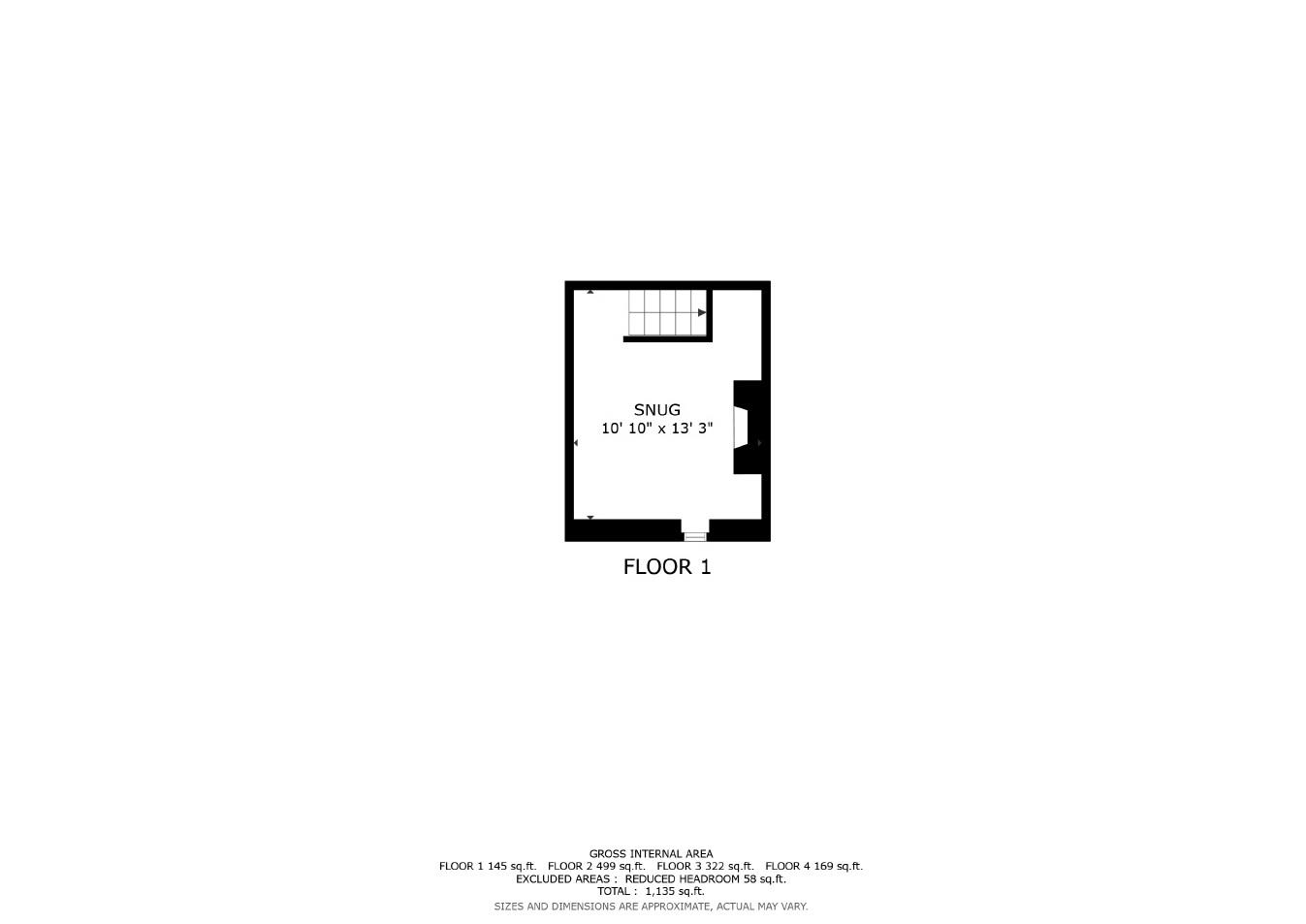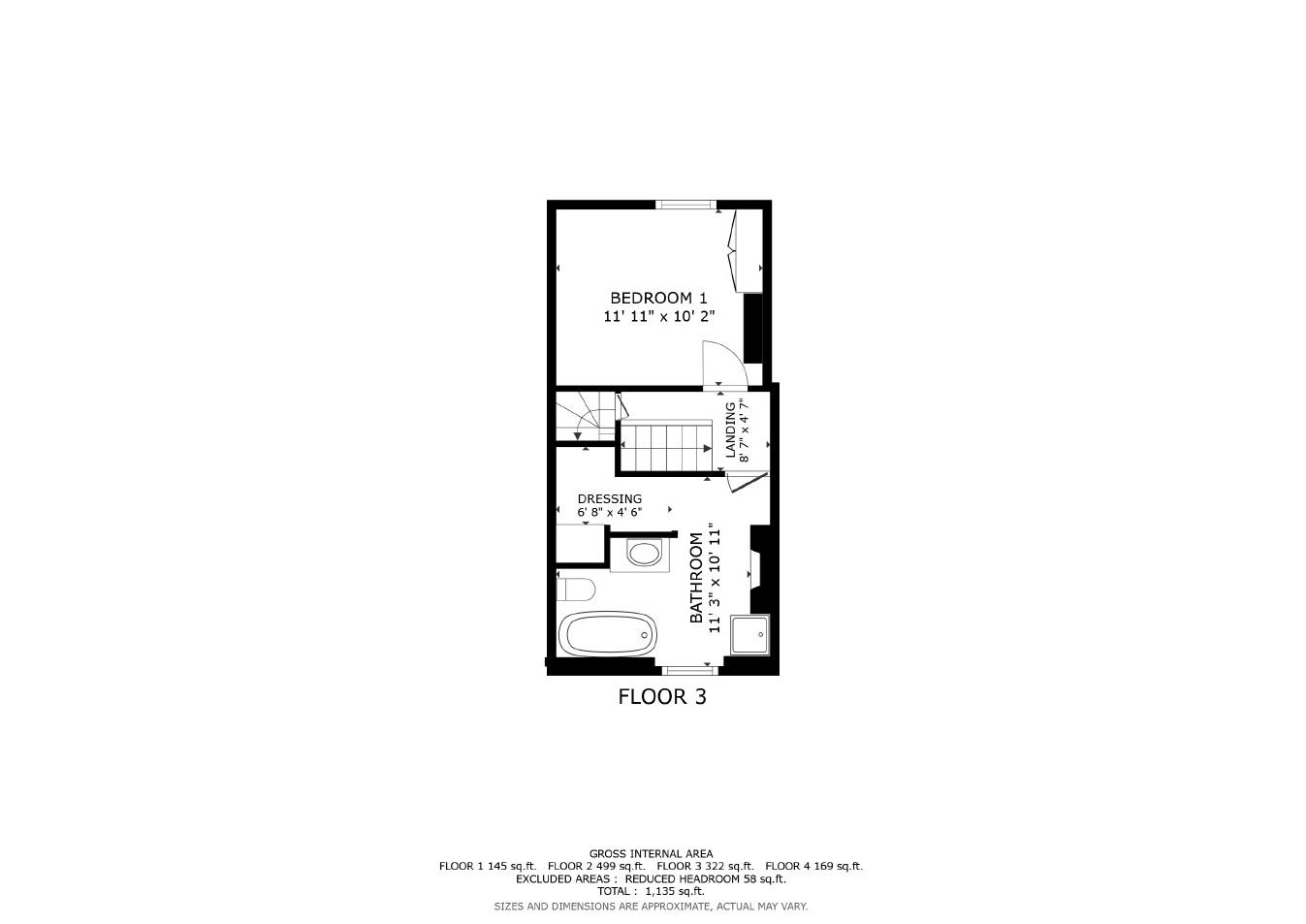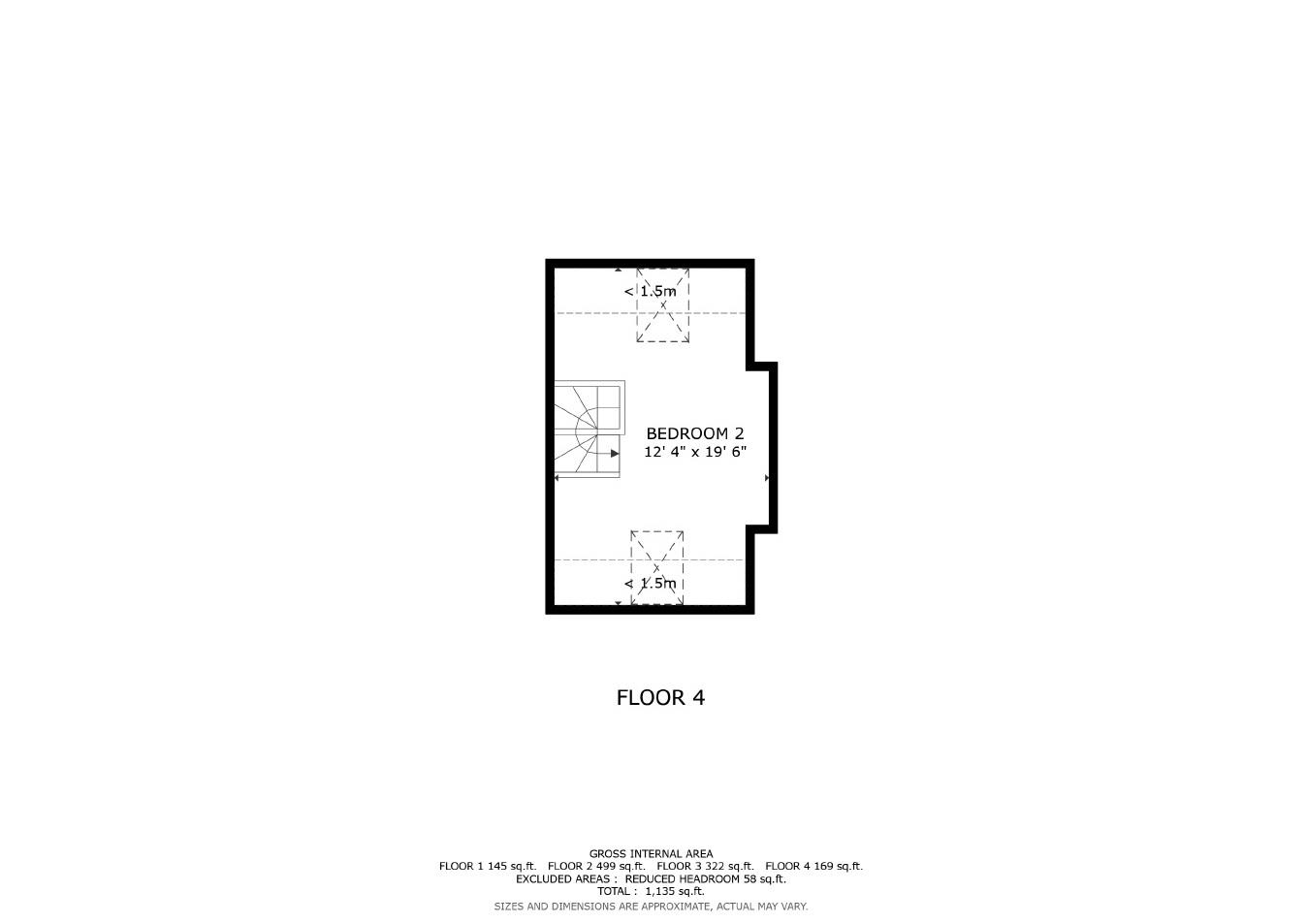- Beautifully Presented Period Stone Town House
- Tucked Away Location Close to Town Centre
- Completely Renovated Thoughout
- 3 Reception Rooms
- Open Plan Kitchen Dining Room
- 2 Double Bedrooms, Luxury Bathroom & Dressing Room
- Private Rear Courtyard Style Garden & Further Garden Opposite House
- Oversized Single Garage
- Please Refer to Attached KFB For Material Information Disclosures
2 Bedroom Terraced House for sale in Stamford
Briefly the accommodation comprises: Ground Floor - Entrance Lobby, Sitting Room, Dining Room, Kitchen, and Cloakroom. Lower Ground Floor - Snug. First Floor - Landing, Bedroom 1, and Bathroom with Dressing Room. Second Floor - Bedroom 2.
Outside - Externally to the rear is a Courtyard Garden which has been landscaped to offer a stone seated area complete with a fitted table leading up to the second tier, which is a real sun trap. The versatile oversized Garage is accessed via double glass doors from the rear garden, befitting from an insulated roof, multiple power points and an electric garage door that leads to the street behind. To the front of the house, across the road, lies a formal lawned garden featuring a recently constructed seating area, raised beds and shed. This shared lawn area, currently enjoyed by three properties (including this one), offers a beautiful open space. While currently shared, access is private and the lawn could be potentially divided, particularly given that some neighbouring properties have converted their land for parking.
Agents Note:
Local Authority - South Kesteven
Council Tax Band - C
EPC Rating - D
Ground Floor
Entrance Hall
1.27m x 3.38m (4'2" x 11'1")
Sitting Room
2.92m x 3.33m (9'7" x 10'11")
Dining Room
3.76m x 3.05m (12'4" x 10'0")
Kitchen
3.43m x 4.52m (11'3" x 14'10")
Cloakroom
Lower Ground Floor
Snug
3.30m x 4.04m (10'10" x 13'3)
First Floor
2.62m x 1.40m (8'7" x 4'7")
Bedroom 1
3.63m x 3.10m (11'11" x 10'2")
Bathroom
11'3" x 10'11" (36'1"'9'10"" x 32'9"'36'1"")
Dressing Room
2.03m x 1.37m (6'8" x 4'6")
Second Floor
Bedroom 2
3.76m x 5.94m max (12'4" x 19'6" max )
Single Garage
3.66m x 6.63m (12'0" x 21'9")
Sizes and dimensions are calculated using a laser measuring modelling device and as such whilst representative it must be noted that they are all approximate, actual sizes may vary.
Important Information
- This Council Tax band for this property is: C
- EPC Rating is D
Property Ref: 43069_33620697
Similar Properties
4 Bedroom Detached House | Offers Over £500,000
Set in this sought after estate location to the west of Stamford is this established 4 Bedroom Detached Family Home with...
4 Bedroom Townhouse | £500,000
An immaculate four double bedroom townhouse, ideally positioned opposite Burghley Park and just a short stroll from Stam...
Church Street, Northborough, Peterborough
3 Bedroom Detached House | £500,000
COTTAGE WITH ANNEXE. This character Grade II Listed Stone Cottage with substantial Annexe is set in the heart of the eve...
4 Bedroom Detached House | £600,000
This modern, well presented four bedroom detached family home is set in this quiet cul-de-sac position on this popular d...
Bainton Green Road, Ashton, Stamford
4 Bedroom Cottage | £650,000
A rare opportunity has arisen to acquire this attractive Grade II Listed Detached Stone Cottage that dates back to the 1...
3 Bedroom Terraced House | £650,000
This attractive period stone town house is situated in a highly popular location within a short walk of Stamford's town...

Goodwin Property (Stamford)
St Johns Street, Stamford, Lincolnshire, PE9 2DA
How much is your home worth?
Use our short form to request a valuation of your property.
Request a Valuation
