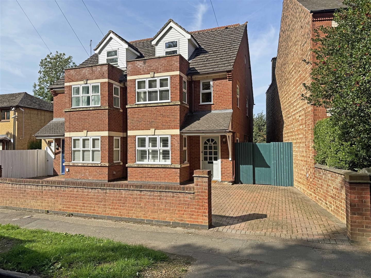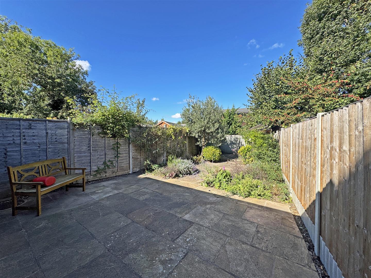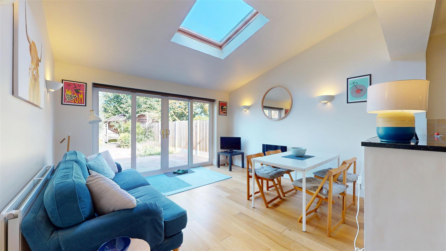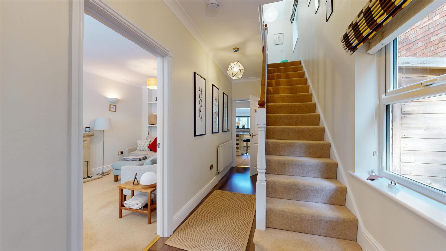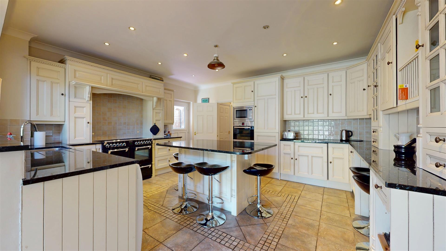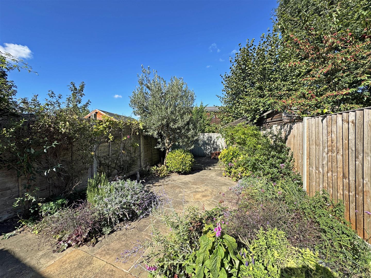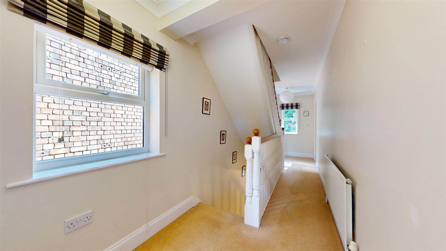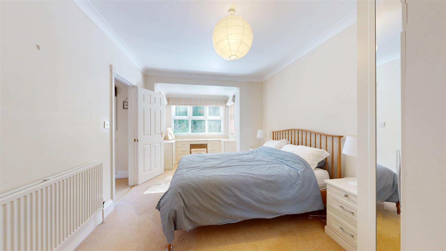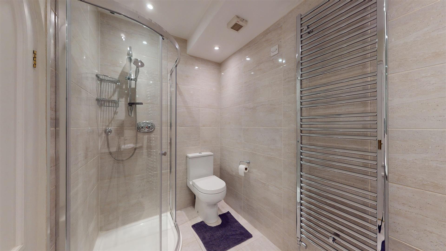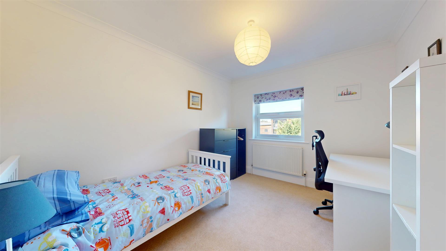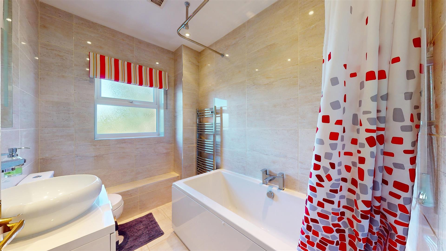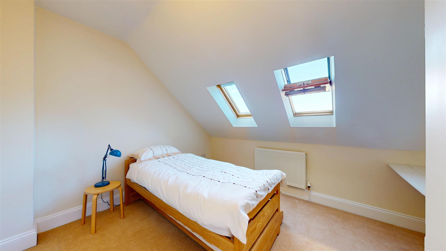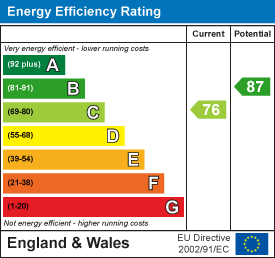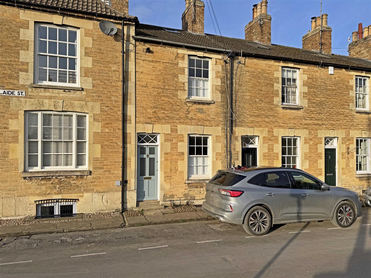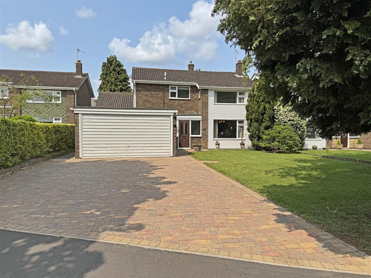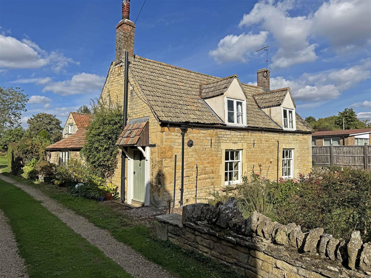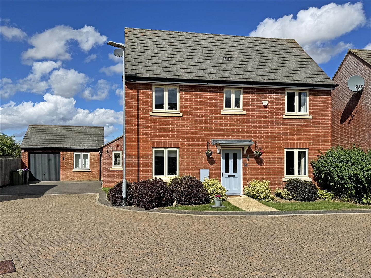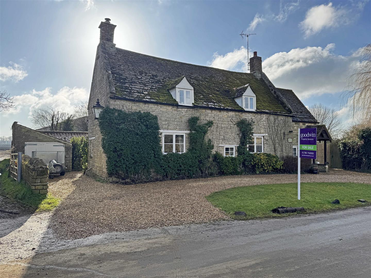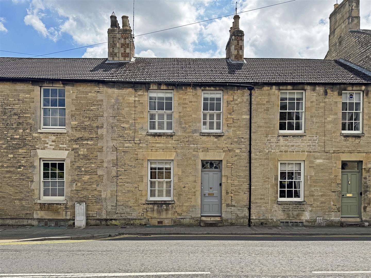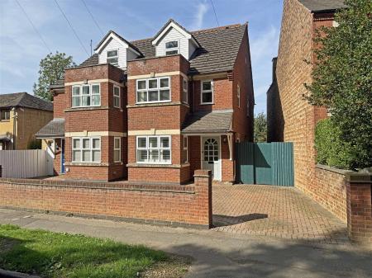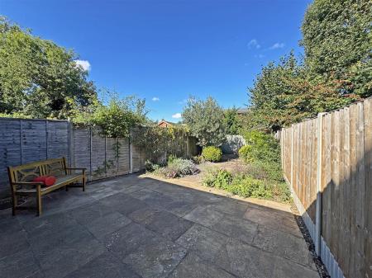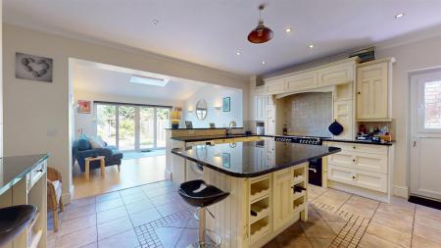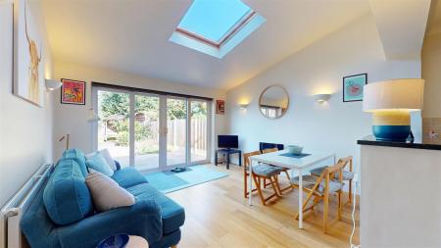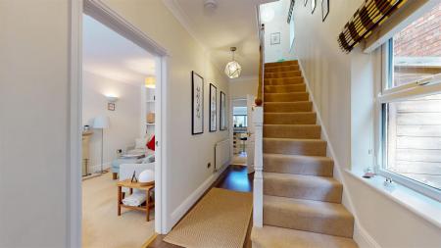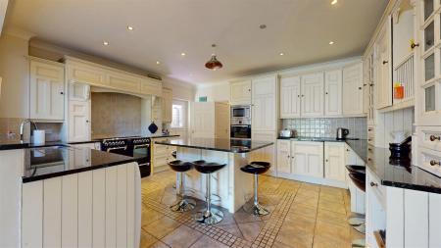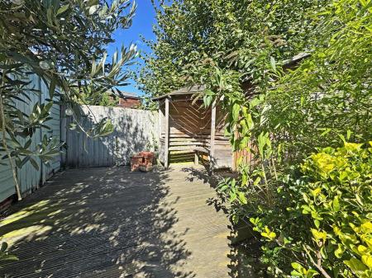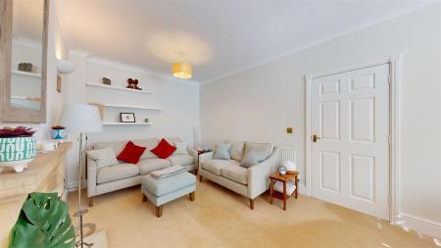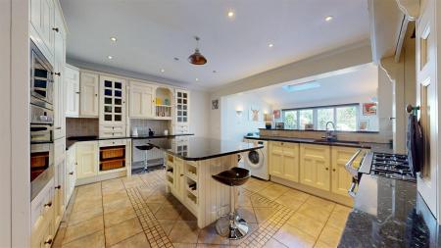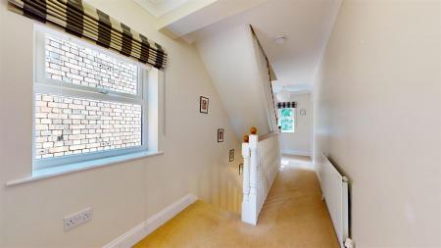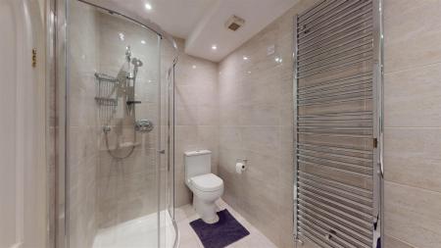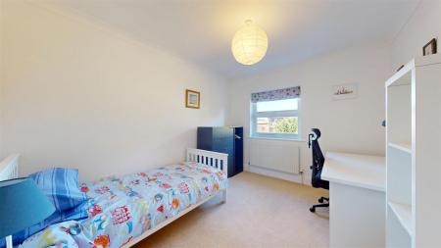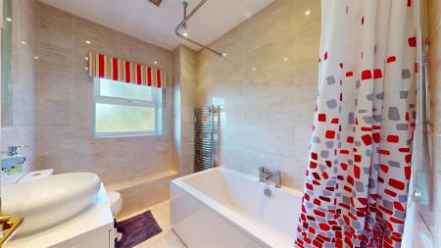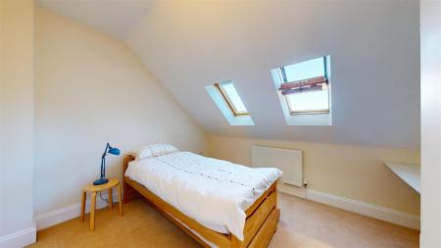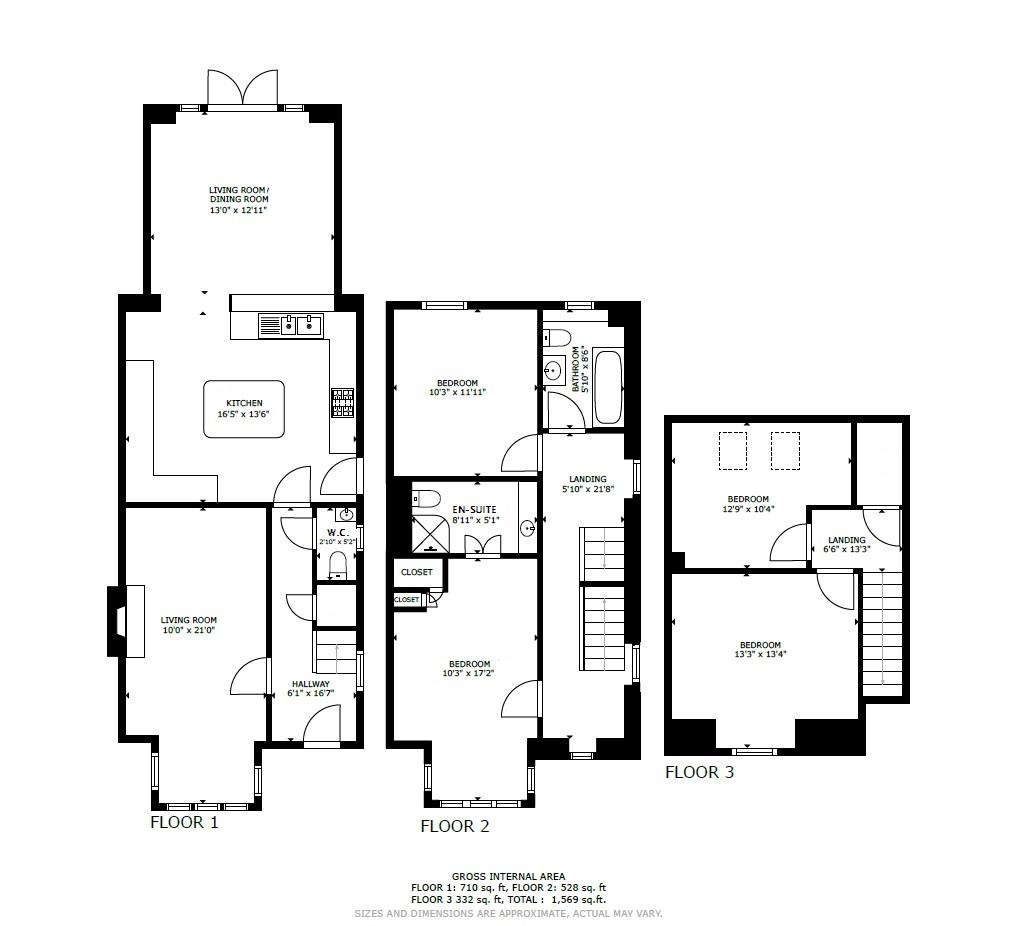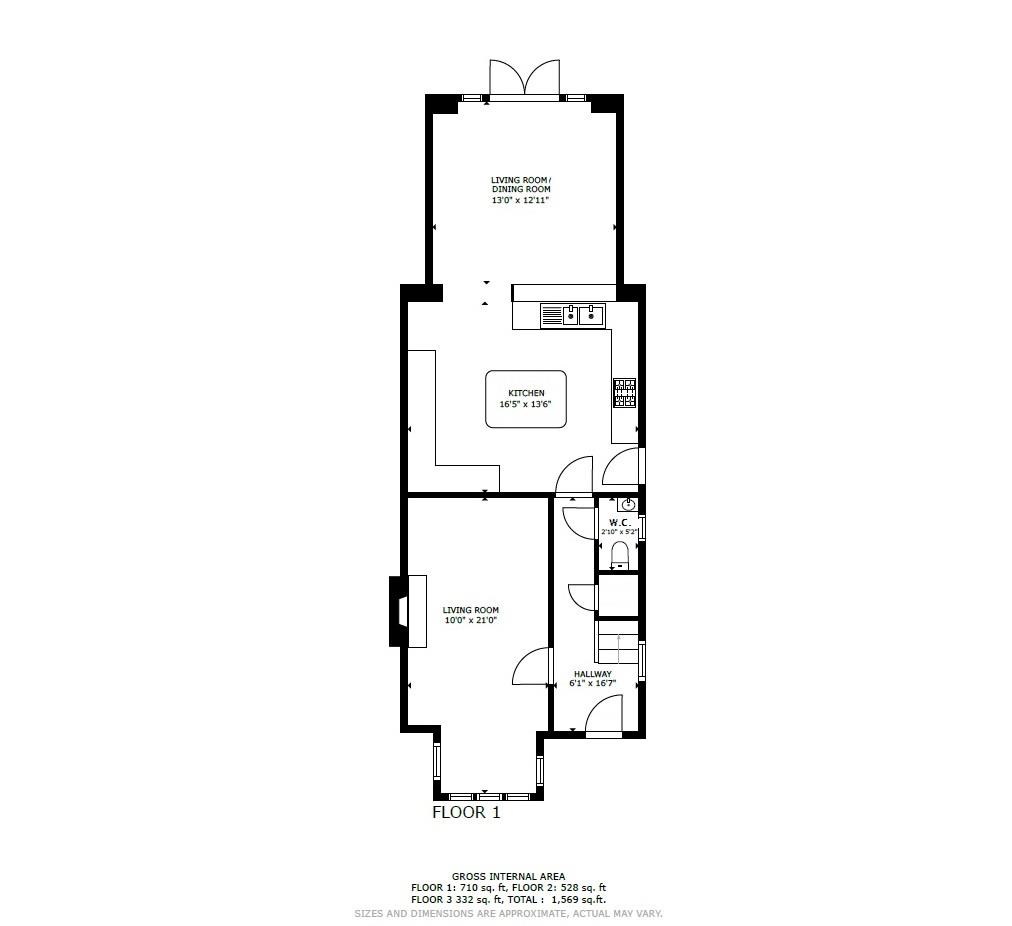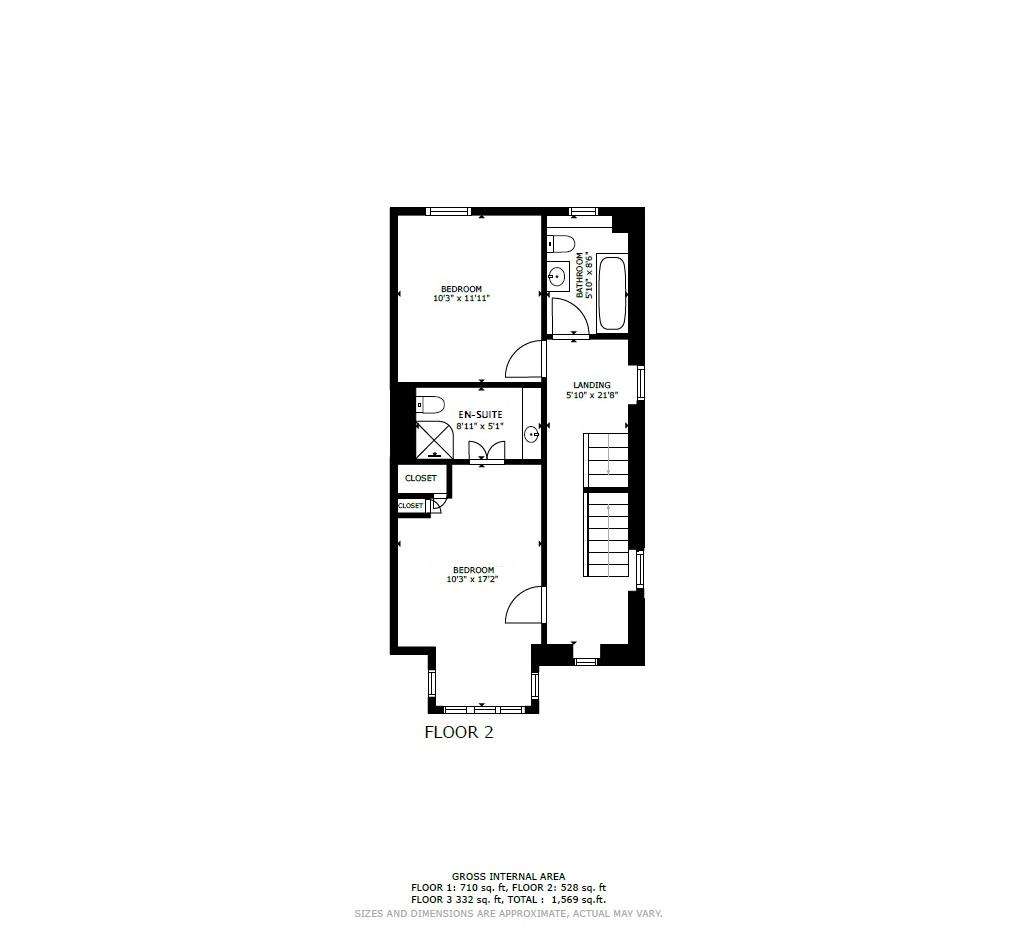- Immaculate four-bedroom townhouse in a prime location opposite Burghley Park
- Just a short walk to Stamford’s vibrant town centre
- Spacious ground floor with stylish rear extension and vaulted ceiling
- Modern kitchen/breakfast room flowing into open-plan family/dining area
- Sliding doors open to a private, low-maintenance courtyard garden
- Master bedroom with park views and newly refitted en-suite
- Two further floors offer three additional bedrooms and a modern family bathroom
- Off-street parking for two vehicles on block-paved driveway
- Please refer to attached Key Facts for Buyers for Material Information Disclosures
4 Bedroom Townhouse for sale in Stamford
The accommodation is arranged over three floors and has been thoughtfully extended and beautifully maintained throughout. On the ground floor, the property features a welcoming Entrance Hall, good sized Lounge, a modern Kitchen/Breakfast room that opens into a stunning Living/Dining Area with vaulted ceiling and sliding doors to the rear garden. The first floor offers a spacious Master Bedroom with views over Burghley Park and a stylish En-Suite Shower Room, alongside a second Double Bedroom and a contemporary Family Bathroom. On the top floor, there are two further well-proportioned Double Bedrooms. The home also benefits from a blocked paved driveway that provides off-street parking for two vehicles and a private, low-maintenance courtyard garden to the rear.
Agents Note:
Local Authority – South Kesteven District Council
Council Tax Band – D
EPC Rating - C
Entrance Hall
1.85m x 5.05m (6'1" x 16'7")
Living Room
3.05m x 6.40m (10'0" x 21'0")
Cloakroom
0.86m x 1.55m (2'10" x 5'1")
Kitchen Breakfast Room
5.00m x 4.11m (16'5" x 13'6")
Living/Dining Room
3.96m x 3.94m (13'0" x 12'11")
First Floor Landing
Bedroom 1
3.12m x 5.23m (10'3" x 17'2")
En-Suite Shower Room
2.72m x 1.55m (8'11" x 5'1")
Bedroom 2
3.12m x 3.63m (10'3" x 11'11")
Family Bathroom
1.78m x 2.59m (5'10" x 8'6")
Second Floor Landing
Bedroom 3
4.04m x 4.06m (13'3" x 13'4")
Bedroom 4
3.89m x 3.15m (12'9" x 10'4")
Sizes and dimensions are calculated using a laser measuring modelling device and as such whilst representative it must be noted that they are all approximate, actual sizes may vary.
Important Information
- This Council Tax band for this property is: D
- EPC Rating is C
Property Ref: 43069_34196073
Similar Properties
2 Bedroom Terraced House | £500,000
This extremely well presented stone town house , is set in a tucked away location just minutes from Stamford's Town Cent...
4 Bedroom Detached House | Offers Over £500,000
Set in this sought after estate location to the west of Stamford is this established 4 Bedroom Detached Family Home with...
Church Street, Northborough, Peterborough
3 Bedroom Detached House | £500,000
COTTAGE WITH ANNEXE. This character Grade II Listed Stone Cottage with substantial Annexe is set in the heart of the eve...
4 Bedroom Detached House | £600,000
This modern, well presented four bedroom detached family home is set in this quiet cul-de-sac position on this popular d...
Bainton Green Road, Ashton, Stamford
4 Bedroom Cottage | £650,000
A rare opportunity has arisen to acquire this attractive Grade II Listed Detached Stone Cottage that dates back to the 1...
3 Bedroom Terraced House | £650,000
This attractive period stone town house is situated in a highly popular location within a short walk of Stamford's town...

Goodwin Property (Stamford)
St Johns Street, Stamford, Lincolnshire, PE9 2DA
How much is your home worth?
Use our short form to request a valuation of your property.
Request a Valuation
