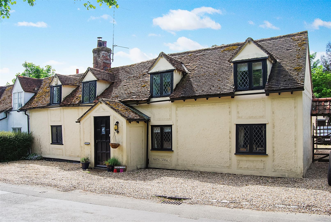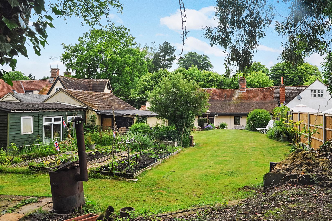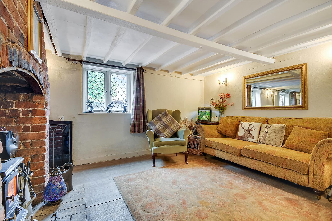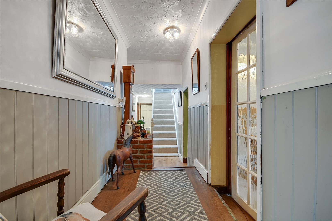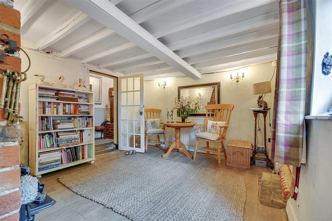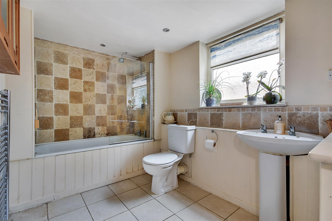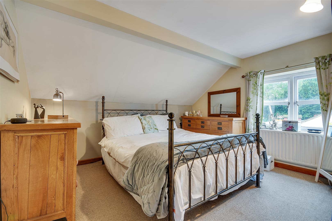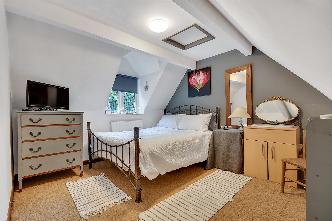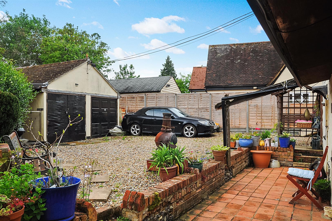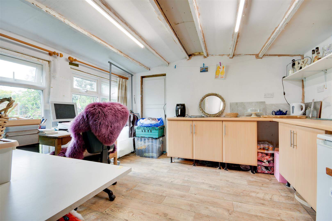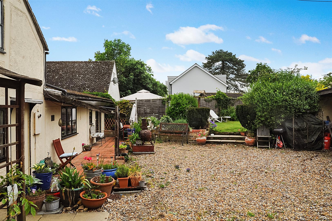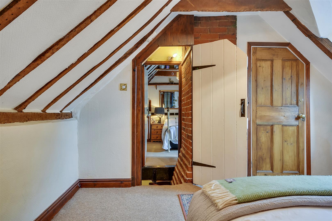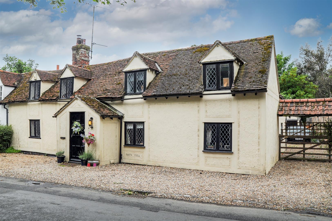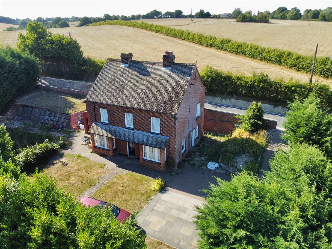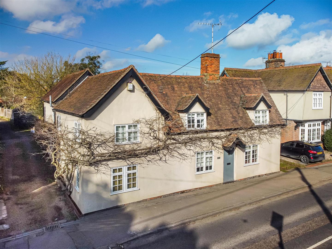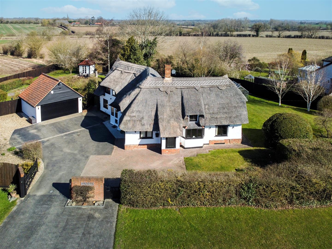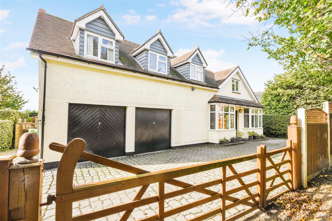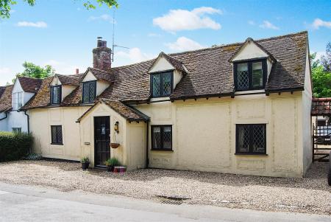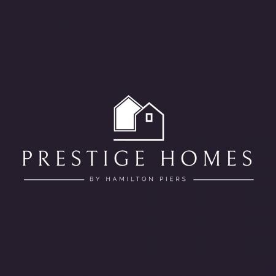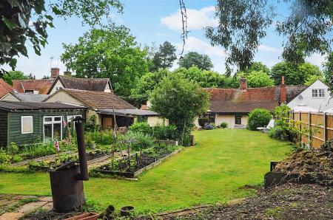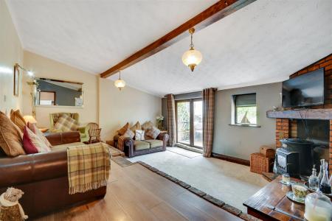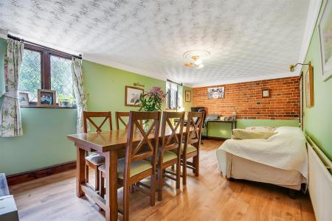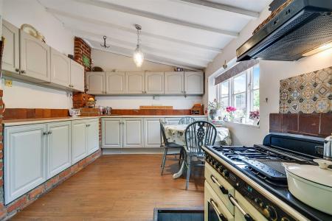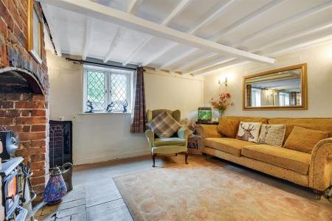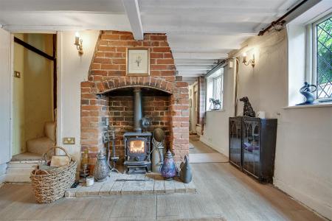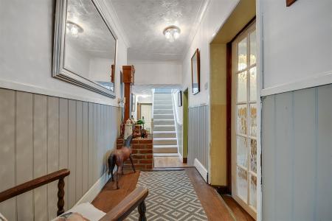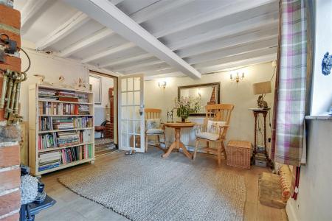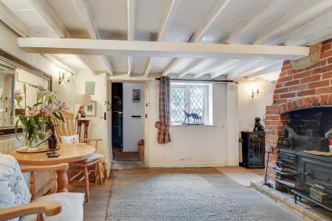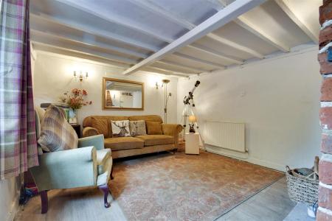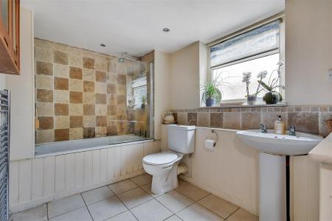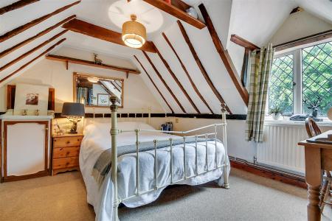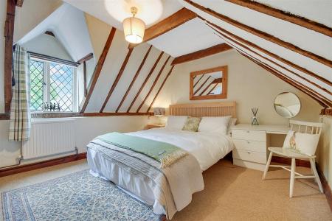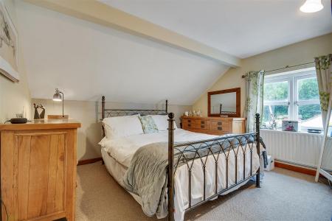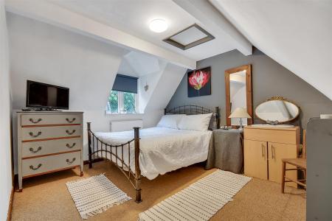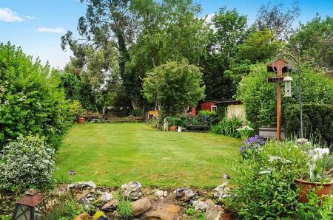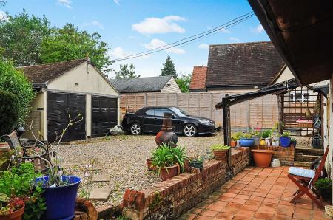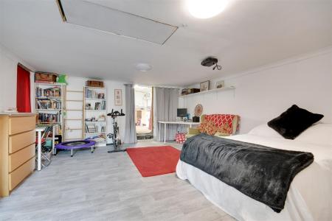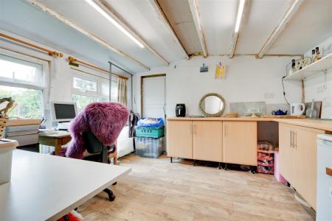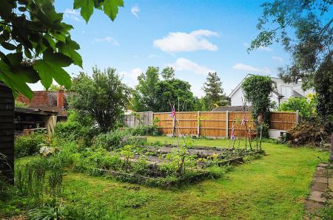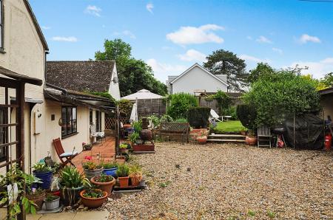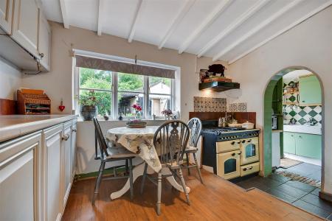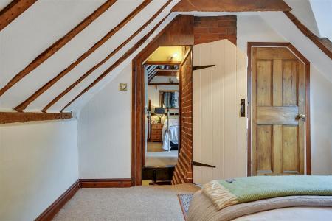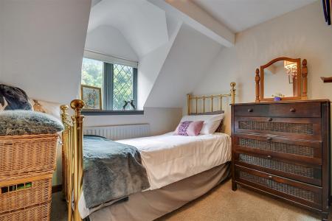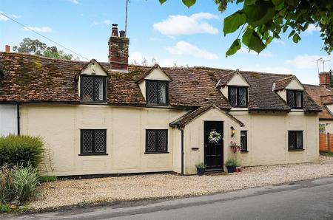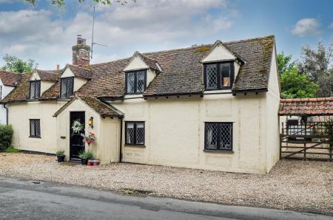- Spacious Grade II Listed Character Cottage
- Five Bedrooms with En Suite Bathroom to Master
- Spacious Reception Hall & Adjoining Snug
- Spacious Sitting Room & Separate Dining Room
- Country-Style Kitchen & Utility Room
- Ground-Floor Bathroom and Cloakroom/WC
- Driveway Parking & Detached Double Garage
- Studio/Games Room - Work From Home or Annex Potential!
- Generous South-Facing Rear Garden
- Previously Two Cottages - With 1929 Sq Ft of Accommodation
5 Bedroom Cottage for sale in Stansted Mountfitchet
PRESTIGE HOMES BY HAMILTON PIERS offer for sale this unique, characterful period home - previously two cottages and offering an impressive 1929 SQ FT of accommodation and a detached DOUBLE GARAGE with Studio/Games Room (with POTENTIAL TO CONVERT into an Annex, stp, or large home office). Located in the sought-after hamlet of Burton End - within only 1 mile to Stansted Mountfitchet Station! Boasting three/four reception rooms, FIVE bedrooms with en-suite to the master, a wealth of character features and a generous SOUTH-FACING mature rear garden.
Prestige Homes are ecstatic to offer for sale this charming character cottage ideally located in Burton End - within walking distance to the highly regarded village of Stansted Mountfitchet and it's train station, amenities/eateries and popular schooling, and a short drive to both the M11 & A120, and Stansted Airport.
The cottage was previously two cottages and now provides a total of 1929 sq ft of accommodation over two floors.
Internally the property offers a wealth of original character features, a generous reception hall with brick fireplace, and several versatile reception rooms that include a spacious 14'11" sitting room with french doors overlooking the garden and a large 19'5" dining room, plus country-style kitchen breakfast room & utility area, and a family bathroom and separate cloakroom/wc to the ground floor. To the first floor the property offers five well-appointed bedrooms with an en suite bathroom to the master bedroom.
Externally the property offers ample driveway parking to the front/immediate side of the property, double garage which has been part-converted to offer a large studio/garage area to the front and an additional room adjoining, and a south-facing 70' rear garden.
***In the agent's opinion the garage offers excellent potential to create an Annex (subject to the relevant permissions) or could be ideal for those looking to work/run a business from home, or simply a sizeable games room/studio/gym.
Viewings are highly recommended to truly appreciate the wealth of accommodation, character features and outside space on offer.
Contact Prestige Homes, the sole agents, to arrange your private viewing tour.
The accommodation comprises as follows:
GROUND FLOOR:-
ENTRANCE LOBBY:
Main entrance door to front, door to;
RECEPTION HALL / STUDY: 11' x 10'7"
Window to front, floor to ceiling brick fireplace with stove inset, space for seating or desk to create an office space, door to inner hallway and opens to;
SNUG: 11'3" x 10'7"
Window to front, brick floor to ceiling fireplace with stove inset, a versatile room which could be used as a TV room, study or playroom.
INNER HALLWAY:
Stairs to first floor.
DINING ROOM: 19'5" x 10'7"
Two windows to front, ideal as a dining room or family/drawing room.
SITTING ROOM: 17'6" x 14'11"
Window to rear, french doors to rear overlooking the rear garden, brick feature fireplace.
KITCHEN BREAKFAST ROOM: 13' x 10'5"
Window to rear, country-style kitchen with a range of fitted wall and base level units, space for range cooker.
UTILITY AREA:
Additional kitchen space with units, butler sink, door to rear.
BATHROOM:
Window to side, fitted suite with bath and shower over, low level wc and pedestal hand basin.
CLOAKROOM/WC:
Low level wc and hand basin.
FIRST FLOOR:-
LANDING:
Velux window, storage/airing cupboard, doors to;
BEDROOM ONE: 11'10"x 10'1"
Window to rear overlooking the garden, built in wardrobe/cupboard, door to;
EN SUITE BATHROOM:
Fitted bath, low level wc, hand basin.
BEDROOM TWO: 11'5" x 11'5"
Window to front.
BEDROOM THREE: 11'5" x 11'3"
Window to front.
BEDROOM FOUR: 10'7" x 10'3"
Window to front.
BEDROOM FIVE: 8'11" x 6'11"
Window to front.
EXTERIOR:-
Externally the property offers a shingle driveway with ample driveway parking to the front/immediate side of the property and access to the double garage which has been part-converted to offer a large studio/garage/workshop area to the front and an additional room adjoining. In the agent's opinion both rooms offers excellent potential to create an Annex (subject to the relevant permissions) or an ideal space for those looking to work/run a business from home, or simply a sizeable games room/studio/gym. The rear garden is unoverlooked/privately enclosed, south-facing and approximately 70' in depth, with a large lawned area and an array of planting areas.
AGENTS NOTES:
For any further information, or to book your private viewing tour, please contact Prestige Homes on 01245 956652.
COUNCIL TAX BAND: E
EPC RATING: N/a for listed homes.
Important information
Property Ref: 44784478_33071264
Similar Properties
Wethersfield Road, Sible Hedingham, Halstead
4 Bedroom Detached House | Offers in excess of £550,000
PRESTIGE HOMES BY HAMILTON PIERS offer for sale this imposing red brick Victorian detached home with nearly 2,000sq ft o...
Main Road, Broomfield, Chelmsford
6 Bedroom Detached House | £899,995
This 18th century former bakehouse offers 2,800sq ft of accommodation and a mature 1/4 acre plot with parking for 5+ car...
Thaxted Road, Wimbish, Nr Saffron Walden/Thaxted
5 Bedroom Cottage | £950,000
Situated within a 1/2 Acre Plot surrounded by farmland in an idyllic semi rural location is this characterful 17th centu...
South View Road, Danbury, Chelmsford
5 Bedroom Detached House | Guide Price £1,000,000
PRESTIGE HOMES BY HAMILTON PIERS offer for sale this unique detached 1920's home that boasts a 1/4 ACRE PLOT, over 2,200...
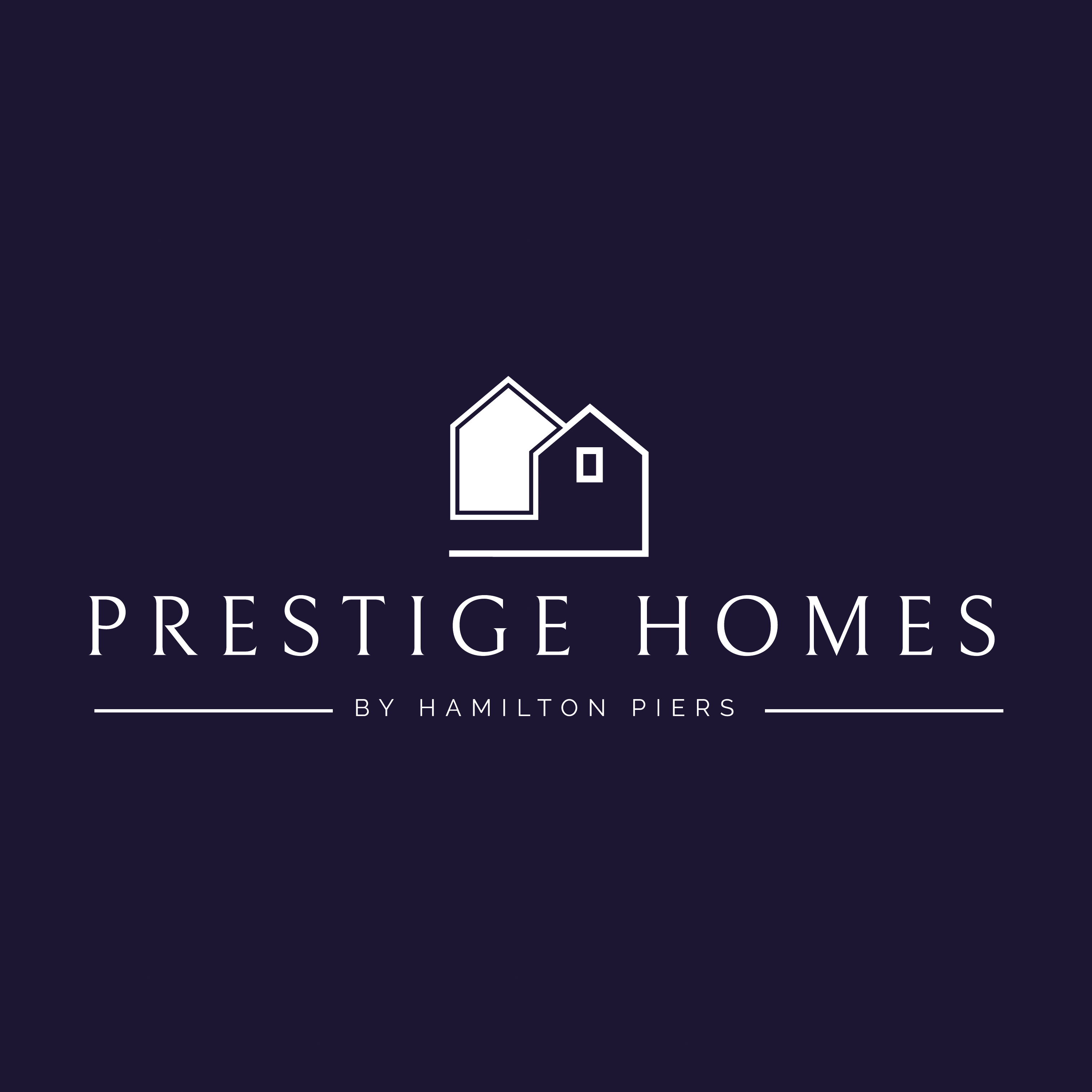
Hamilton Piers (Prestige Homes)
Prestige Homes, Essex, CM77 7WT
How much is your home worth?
Use our short form to request a valuation of your property.
Request a Valuation
