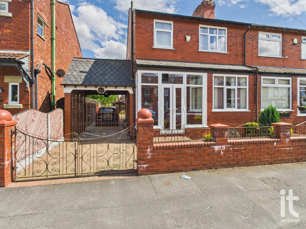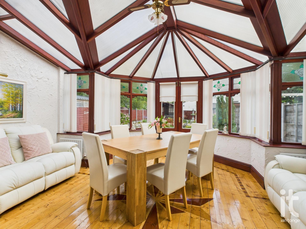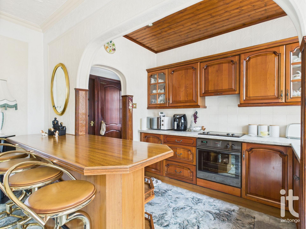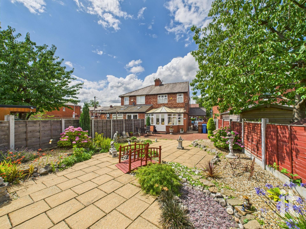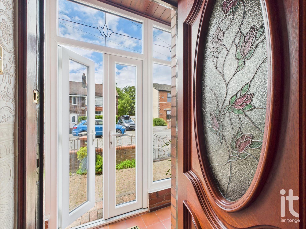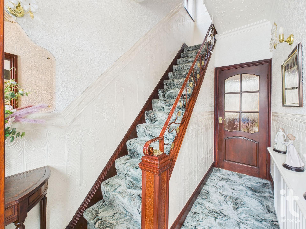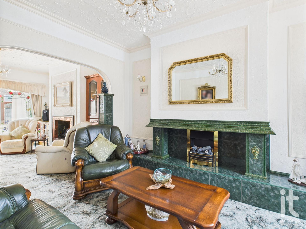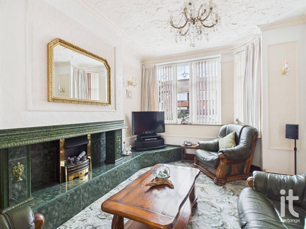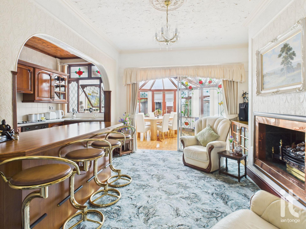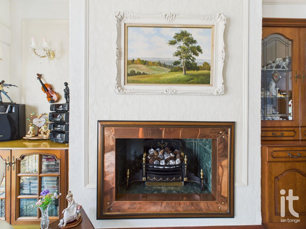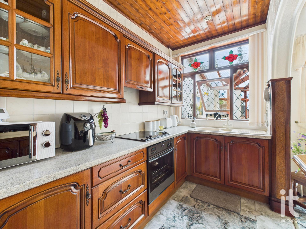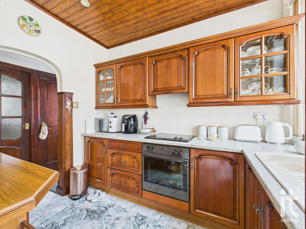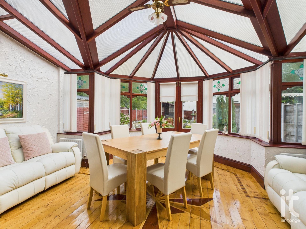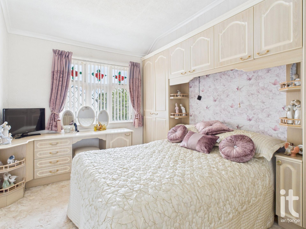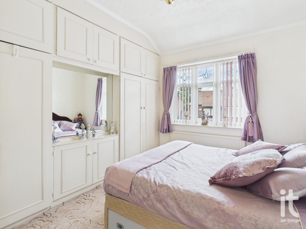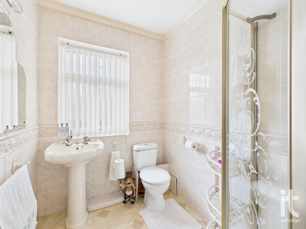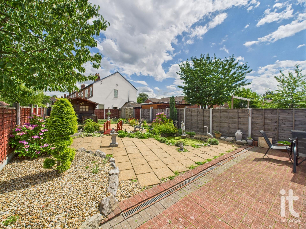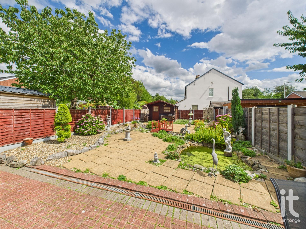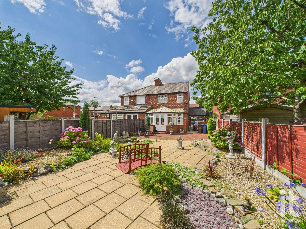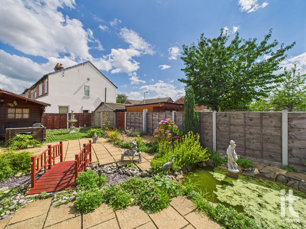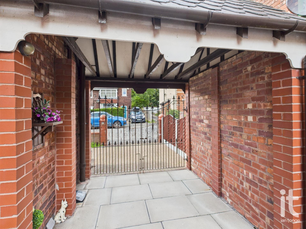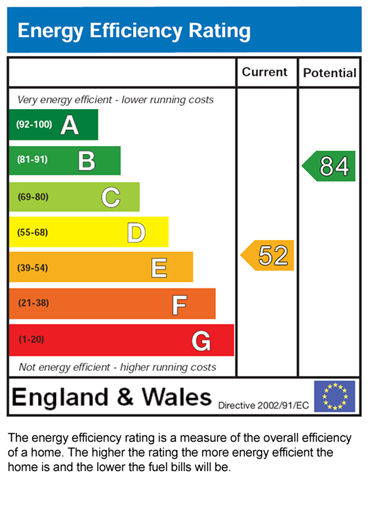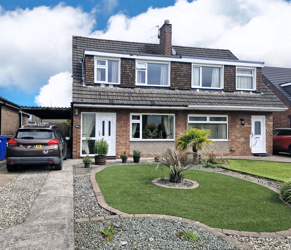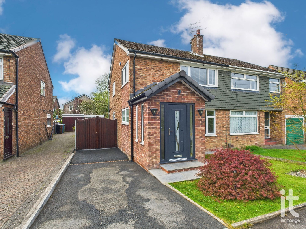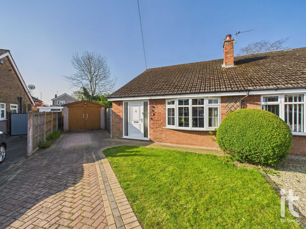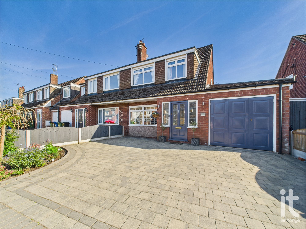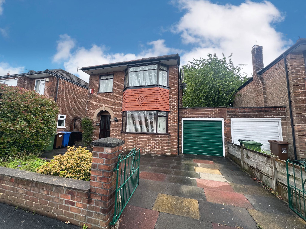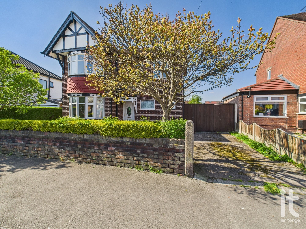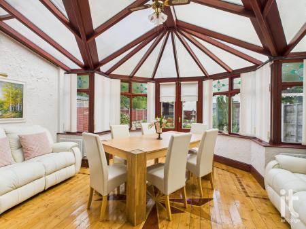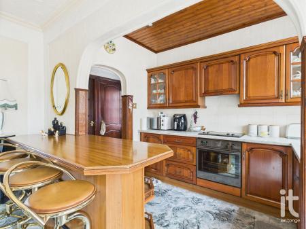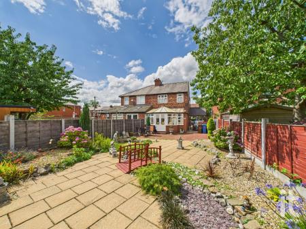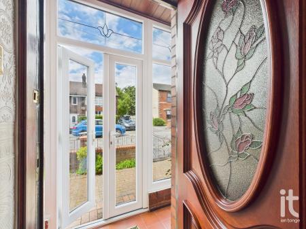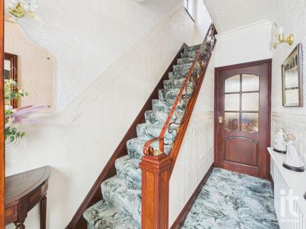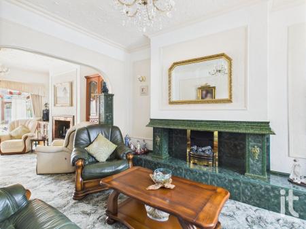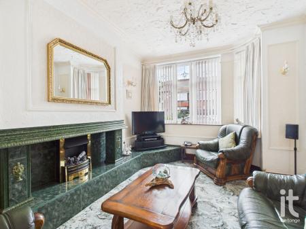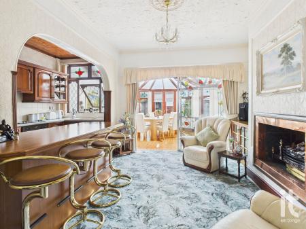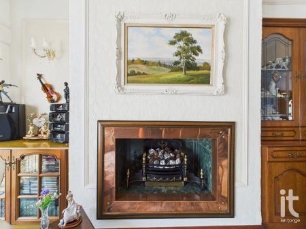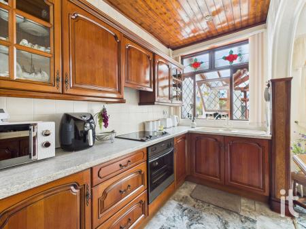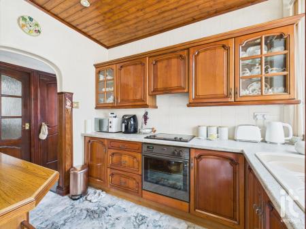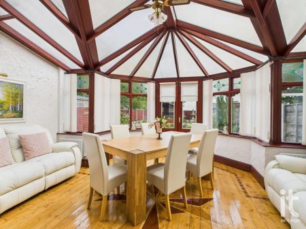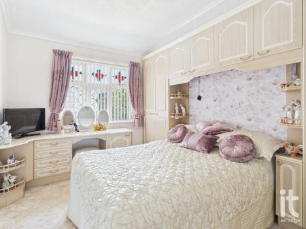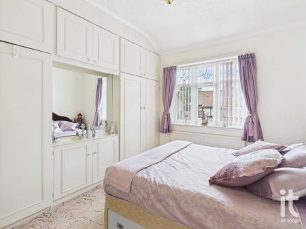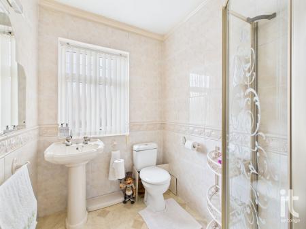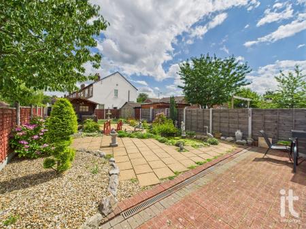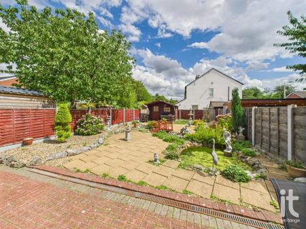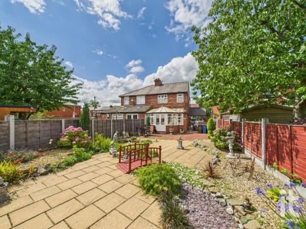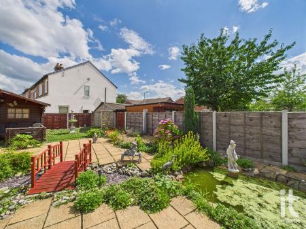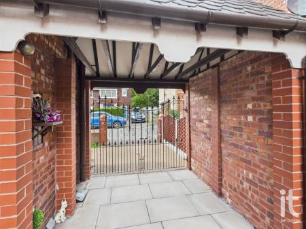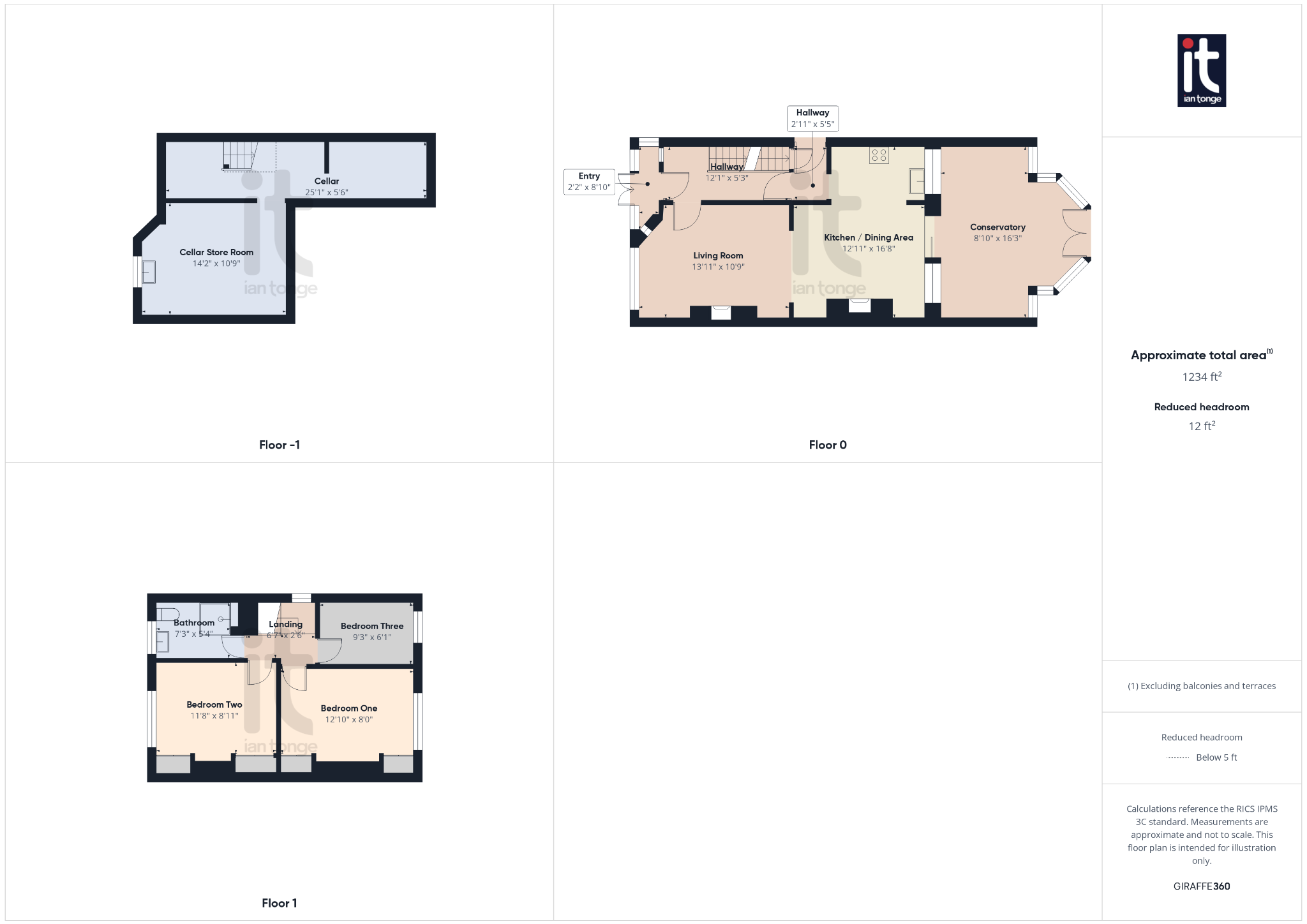- Three Bedroomed Semi Detached
- Useful Cellar
- Open Plan Kitchen/Dining Room
- Large Conservatory
- Newly Installed Boiler
- Hard Landscaped Rear Garden
- Secure Driveway for Two Cars
- Excellent Location
3 Bedroom Semi-Detached House for sale in Stockport
Ian Tonge Property Services are pleased to offer this well-presented three-bedroom semi-detached home, offering excellent family accommodation in a desirable location. This attractive property combines modern living with a spacious layout, ideal for growing families or first-time buyers.
The ground floor opens into an inviting hallway leading to two well-proportioned reception rooms, providing versatile spaces for family life and entertaining. To the rear, a large conservatory provides delightful views over the garden. The open plan kitchen provides ample space for hosting, with direct access to the conservatory and garden.
Upstairs, you will find three comfortable bedrooms, all tastefully decorated and offering plenty of storage. The family bathroom serves all three bedrooms effectively. The property also benefits from a new boiler, ensuring efficient and reliable heating.
There is also a useful and versatile cellar space with power, lighting and water.
Externally, the home features a secure driveway with space for two vehicles and a hard landscaped enclosed rear garden.
This is a fantastic opportunity to acquire a well-maintained family home in a flourishing and well-connected neighbourhood. Early viewing is strongly recommended to fully appreciate what this property has to offer.
Property Reference HAG-1JKM15LK2BU
Entrance Porch (Dimensions : 2'2" (66cm) x 8'10" (2m 69cm))
uPVC double glazed entrance porch
Entrance Hallway (Dimensions : 12'1" (3m 68cm) x 5'3" (1m 60cm))
with stairs leading to first floor and access to living room and door leading to kitchen area.
Living Room (Dimensions : 13'11" (4m 24cm) x 10'9" (3m 27cm))
uPVC double glazed window to front aspect, feature fireplace.
Kitchen \ Dining Area (Dimensions : 12'11" (3m 93cm) x 16'8" (5m 8cm))
Range of fitted wall and base units with worksurfaces incorporating sink, electric oven and hob with extractor over, breakfast bar. The dining area, second living room also features a fireplace and gives access to the large conservatory.
Conservatory (Dimensions : 8'10" (2m 69cm) x 16'3" (4m 95cm))
uPVC double glazed conservatory with double doors leading out to the garden area,
Landing (Dimensions : 6'7" (2m 0cm) x 2'6" (76cm))
with leaded glazed window to side aspect and decorative balustrade.
Bathroom One (Dimensions : 12'10" (3m 91cm) x 8'0" (2m 43cm))
uPVC double glazed window to rear aspect, range of fitted wardrobes and dresser units.
Bedroom Two (Dimensions : 11'8" (3m 55cm) x 8'11" (2m 71cm))
uPVC double glazed window to front aspect, range of fitted wardrobes and cupboards.
Bedroom Three (Dimensions : 9'3" (2m 81cm) x 6'1" (1m 85cm))
uPVC double glazed window to rear aspect.
Bathroom (Dimensions : 7'3" (2m 20cm) x 5'4" (1m 62cm))
uPVC double glazed window to front aspect, fitted suite comprising of:- low level W.C, pedestal hand wash basin, corner shower unit.
Cellar (Dimensions : 25'1" (7m 64cm) x 5'6" (1m 67cm))
Cellar Store Room (Dimensions : 14'2" (4m 31cm) x 10'9" (3m 27cm))
Outside
An attractive hardstanding landscaped rear garden with a good sized patio area, pond and planting with timber summer house to the rear. The front has two sets of secure wrought iron gates and an ample driveway for parking for more than one vehicle.
Important Information
- This is a Freehold property.
Property Ref: 2-58651_HAG-1JKM15LK2BU
Similar Properties
Lyndhurst Avenue, Hazel Grove, Stockport, SK7
3 Bedroom Semi-Detached House | £335,000
Attractive three bedroomed semi detached house with landscape gardens, off road parking and carport. Located on the popu...
Stirling Avenue, Hazel Grove, Stockport, SK7
3 Bedroom Semi-Detached House | £335,000
Stylish three bedroomed semi detached house, with two storey rear extension providing a larger kitchen and a spacious fa...
Tamworth Close, Hazel Grove, Stockport, SK7
2 Bedroom Semi-Detached Bungalow | £335,000
Attractive two bedroomed semi detached bungalow, which is located in a commanding 0.14 acre freehold plot and situated a...
Penrhyn Crescent, Hazel Grove, Stockport, SK7
3 Bedroom Semi-Detached House | £349,950
Stylish extended three bedroomed semi detached house which is located on a sought after estate and features a spacious m...
Denison Road, Hazel Grove, Stockport, SK7
3 Bedroom Link Detached House | £350,000
Three bedroomed linked detached which is located in a desirable area and within walking distance of Norbury Hall School,...
Curzon Road, Offerton, Stockport
3 Bedroom Detached House | Guide Price £360,000
Unique and individually built three bedroomed detached house, which commands a fantastic 0.11 acre freehold plot offerin...

Ian Tonge Property Services (Hazel Grove)
London Road, Hazel Grove, Cheshire, SK7 4DJ
How much is your home worth?
Use our short form to request a valuation of your property.
Request a Valuation
