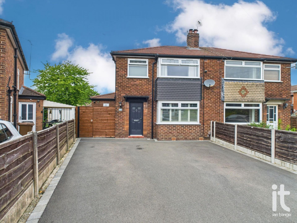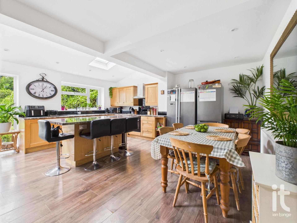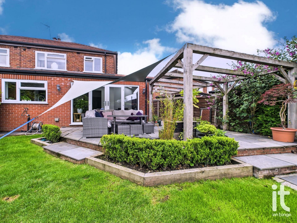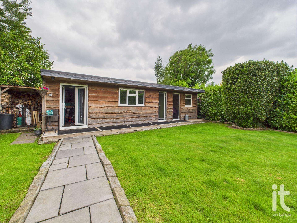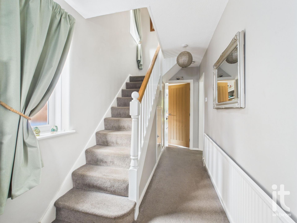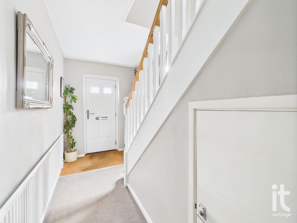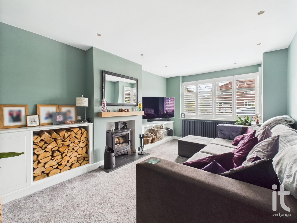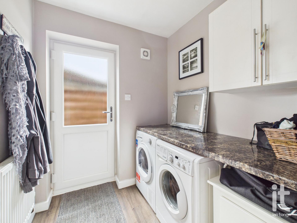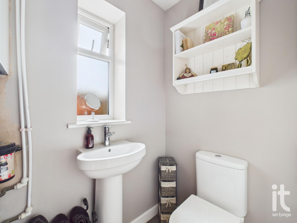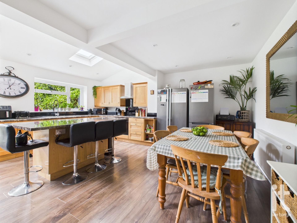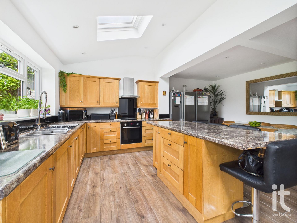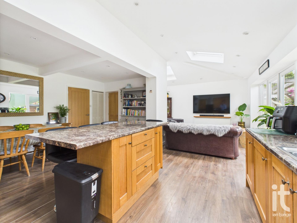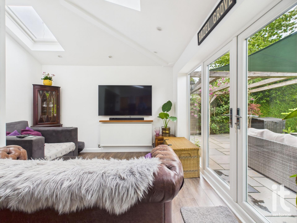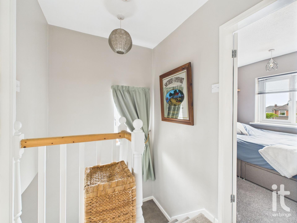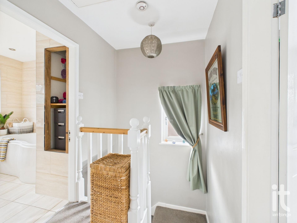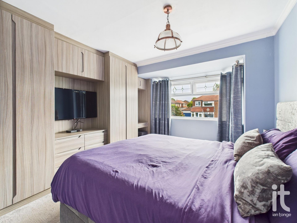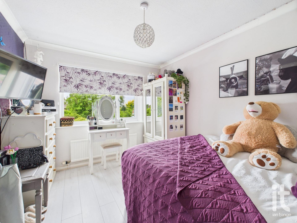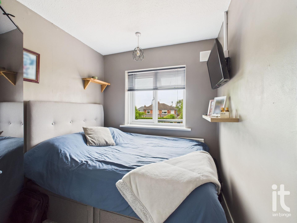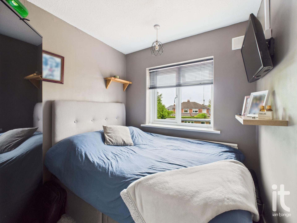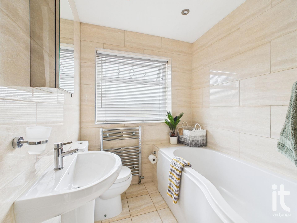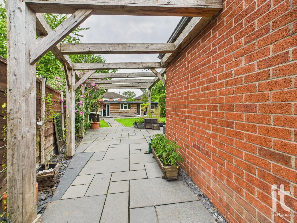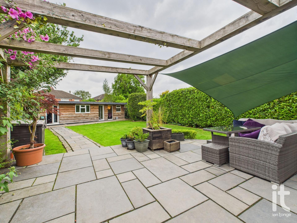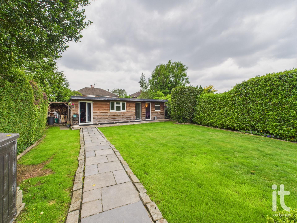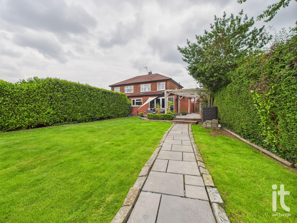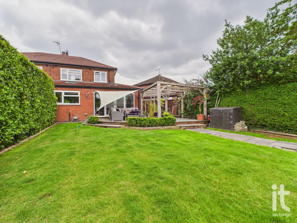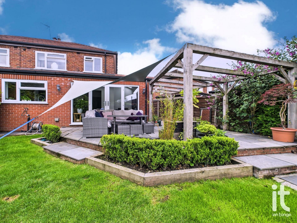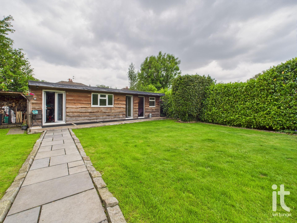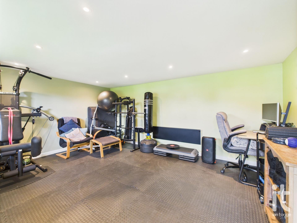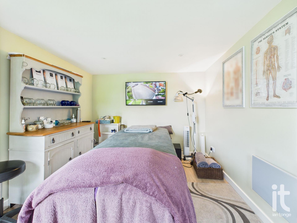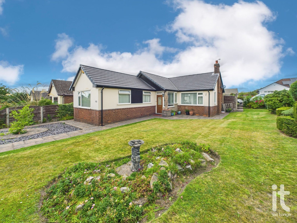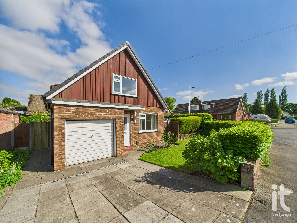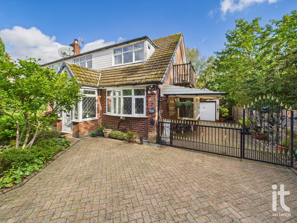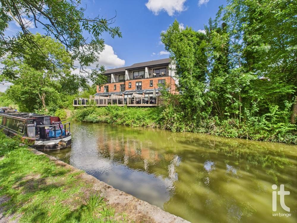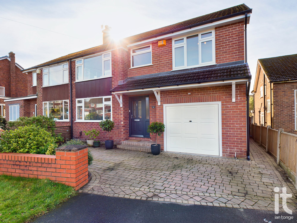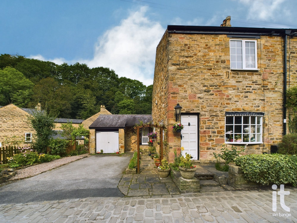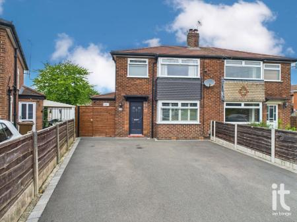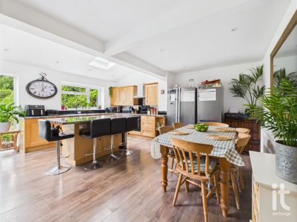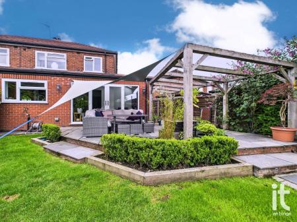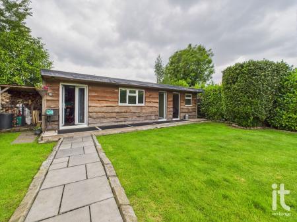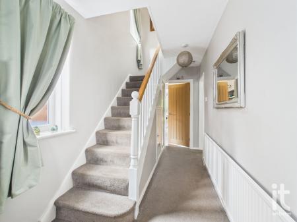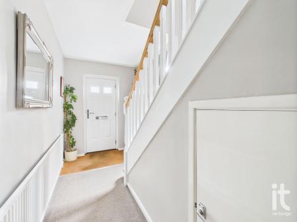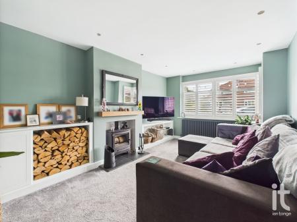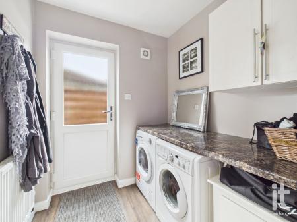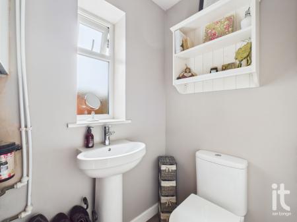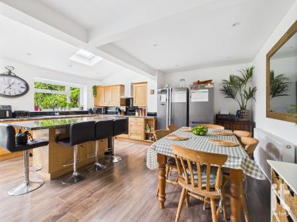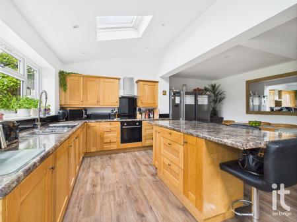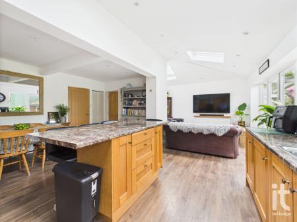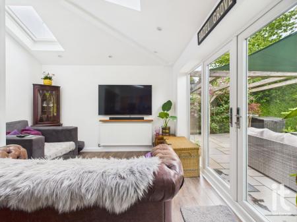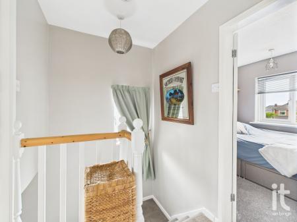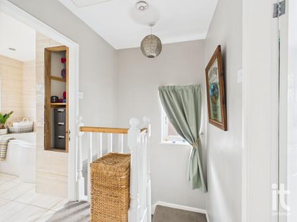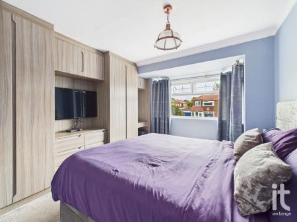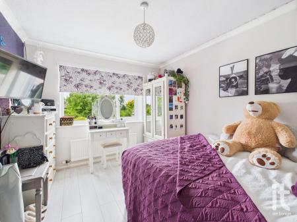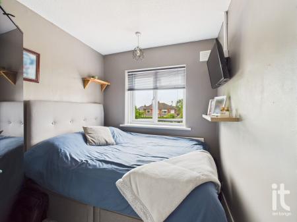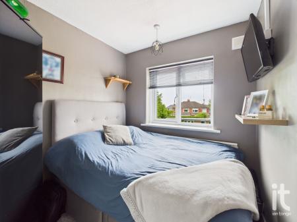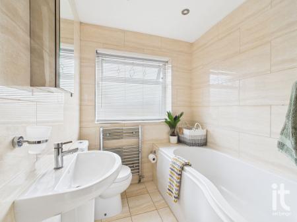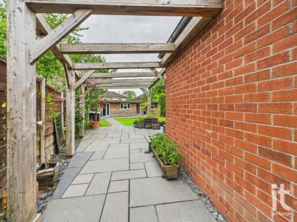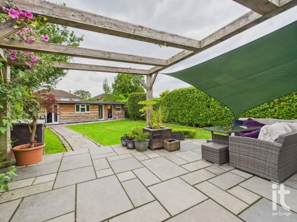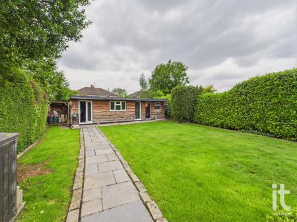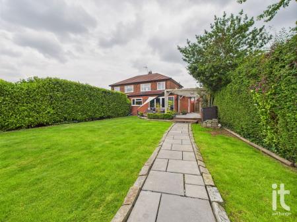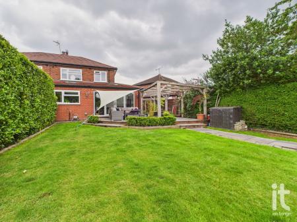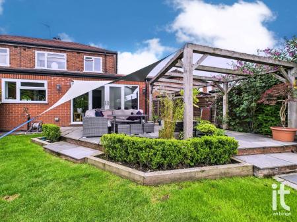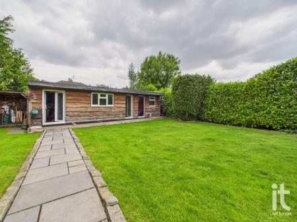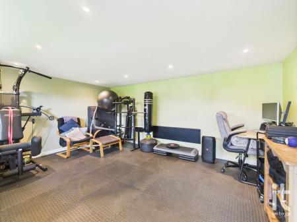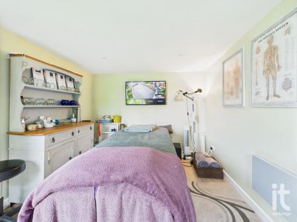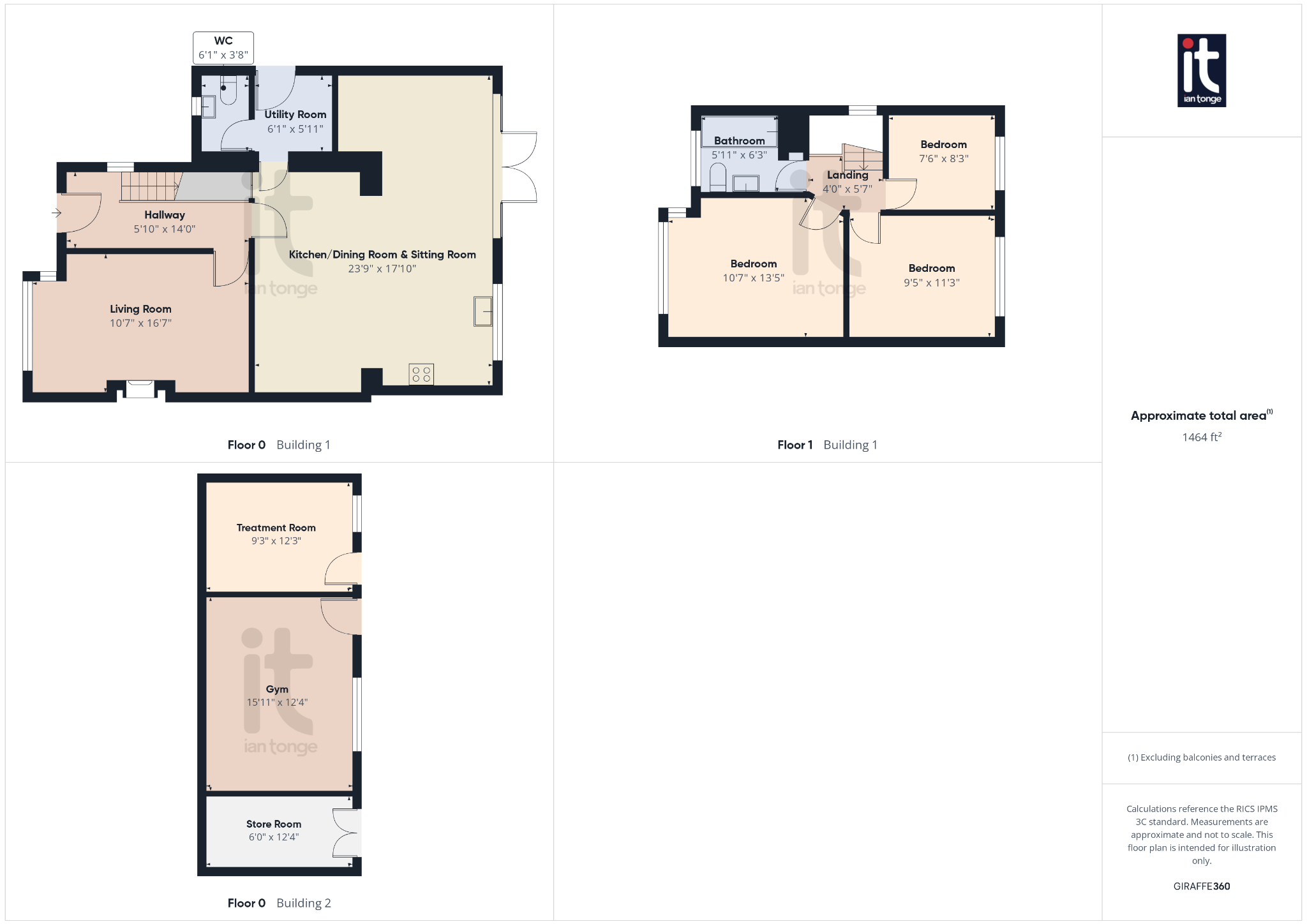- Stylish Three Bedroomed Semi
- Single Storey Wraparound Extension
- Feature Garden Rooms
- Commanding 0.12 Acre Corner Plot
- Landscaped Gardens & Newly Laid Driveway
- New uPVC Double Glazed Windows & Doors
- Re-Roofed
- Feature Open plan Dining Kitchen
- Downstairs W.C. & Utility Room
- Cul-De-Sac Location
3 Bedroom Semi-Detached House for sale in Stockport
This beautifully presented three-bedroom semi-detached home occupies a generous 0.12-acre corner plot within the highly desirable Capesthorne Close in Hazel Grove. Tucked away in a peaceful cul-de-sac setting, this extended property has been thoughtfully upgraded to create a stylish and versatile family home, ideal for modern living.
The accommodation has been enhanced by the addition of a single-storey wraparound extension, which significantly increases the ground floor living space and adds a number of sought-after features. On entry, you are welcomed into a spacious hallway leading to an attractive lounge complete with a feature stove, offering a cosy setting for family gatherings. The heart of the home lies in the impressive open-plan dining kitchen, with centre island and sitting/TV area, perfect for day-to-day family life.
Further ground floor highlights include a convenient downstairs WC and utility room. The upper floor accommodates three good sized bedrooms and a modern family bathroom. The home has undergone significant recent improvements, including a re-roof, the installation of brand new uPVC double glazed windows and doors and a newly laid driveway providing ample off-road parking.
Externally, the property continues to impress with landscaped gardens and the feature garden rooms which are located at the bottom of the rear garden. The fully insulated garden rooms offer further flexible living accommodation with two generous rooms and store room and kitted out with data cables and cat5.
The location of this property is ideal for families with a wide selection of well-regarded primary and secondary schools within close proximity. Daily conveniences are well catered for, with major supermarkets just a short drive away. A range of leisure facilities, such as gyms, parks and recreational grounds, can all be found locally, while Stepping Hill Hospital is conveniently situated under 1.5 miles away for those conscious of close-proximity healthcare.
For those needing to commute, Hazel Grove Train Station is within 1 mile, offering regular direct services into Manchester Piccadilly and beyond. The property enjoys excellent road connectivity via the A6 and M60 motorway network. Manchester Airport is also easily accessible in approximately 25 minutes by car, making travel further afield both quick and convenient.
This is a rare opportunity to acquire a stylish, extended family home in a peaceful yet well-connected location. Early viewing is highly recommended to appreciate the quality and space this property affords.
Property Reference HAG-1HG514E4RGF
Hallway
Composite entrance door, radiator, uPVC double glazed window to the side aspect, spindle staircase, under stairs storage cupboard.
Lounge
uPVC double glazed bay window to the front aspect, radiator, TV aerial, multi fuel stove with wooden beam above, base units, ceiling downlighters.
Utility
uPVC side door, work surface, radiator, laminate floor, plumbed for washing machine, extractor fan.
Downstairs W.C./Cloakroom
uPVC double glazed window to the front aspect, pedestal wash basin, low level W.C., laminate flooring, downlighters, Worcester central heating boiler.
Open plan Kitchen/Dining Room
Laminate flooring, storage cupboard, radiator, ceiling downlighters, centre island with storage and overhang for sitting, range of fitted wall and base units, work surfaces with inset stainless steel drainer, built-in electric oven and hob with extractor hood above, integrated dishwasher, space for fridge/freezer, double glazed patio doors leading to the garden, Velux skylights.
Sitting/TV Area
Velux skylights, radiator, laminate floor.
Landing
uPVC double glazed window to the side aspect, loft access, spindle balustrade.
Bedroom One
uPVC double glazed bay window to the front aspect, range of fitted wardrobes with matching chest of drawers, radiator.
Bedroom Two
uPVC double glazed window to the rear aspect, radiator.
Bedroom Three
uPVC double glazed window to the rear aspect, radiator.
Family Bathroom
uPVC double glazed window to the front aspect, pedestal wash basin, low level W.C., panel bath with screen and shower over, tiled walls, chrome radiator, ceiling downlighters.
Outside
To the front aspect there is a feature driveway providing ample off road parking. The rear garden is private and beautifully landscaped, enclosed by hedging, mainly lawned, feature flagged patio with pergola, outside lighting, water tap, flagged path leading to the garden rooms, wood store.
Garden Rooms
Luxury garden room built with marine ply, fully insulated, specialised rubber roof, data cables, cat5, decked front and outside lighting.
Store Room- uPVC entrance door, general multi purpose store room.
Gym - uPVC door and window, ceiling downlighters, power and light, electric radiator.
Treatment ROOM - uPVC door and window, power and light, electric radiator.
Important Information
- This is a Freehold property.
Property Ref: 58651_HAG-1HG514E4RGF
Similar Properties
Thornway, High Lane, Stockport, SK6
2 Bedroom Detached Bungalow | £450,000
A SPACIOUS TWO DOUBLE BEDROOM DETACHED BUNGALOW POSITIONED ON A GOOD SIZE CORNER PLOT WITH A DETACHED GARAGE & OFF ROAD...
Coniston Road, High Lane, Stockport, SK6
3 Bedroom Detached House | £425,000
Extended three/four bedroomed detached family home, located in a desirable road in High Lane, close to the village and i...
Keswick Road, High Lane, Stockport, SK6
3 Bedroom Not Specified | £415,000
Well-presented and deceptively spacious home which is a true gem, Situated in a peaceful and highly desirable location a...
Canal Mews, Buxton Road, High Lane, Stockport, SK6
3 Bedroom End of Terrace House | £474,950
Three bedroomed contemporary townhouse, constructed 2020, one of four directly overlooking the Macclesfield Canal. Accom...
Grasmere Crescent, High Lane, Stockport, SK6
5 Bedroom Semi-Detached House | Guide Price £475,000
*360 DEGREE TOUR NOW AVAILABLE* A FANTASTIC FAMILY HOME with this SUBSTANTIAL FIVE BEDROOM SEMI-DETACHED HOUSE, with TWO...
Low Lea Road, Marple Bridge, Stockport, SK6
2 Bedroom End of Terrace House | Guide Price £475,000
A QUAINT AND CHARACTERFUL LARGE TWO BEDROOM END OF TERRACED COUNTRY COTTAGE BOASTING OFF ROAD PARKING, GARAGE, POTENTIAL...

Ian Tonge Property Services (High Lane)
150 Buxton Road, High Lane, Stockport, SK6 8EA
How much is your home worth?
Use our short form to request a valuation of your property.
Request a Valuation
