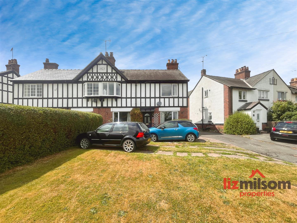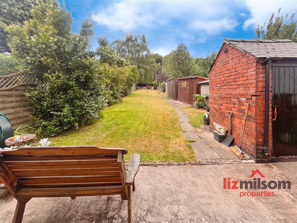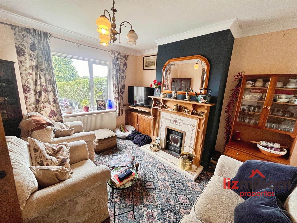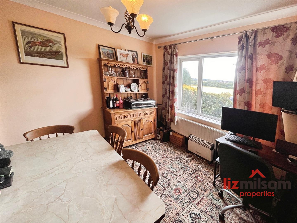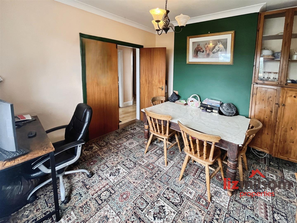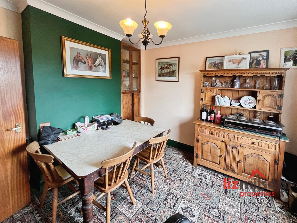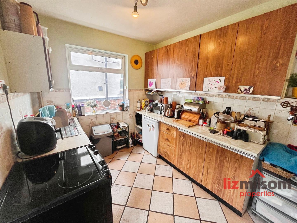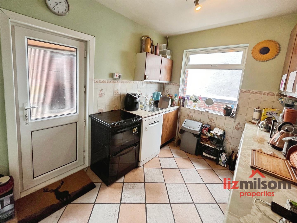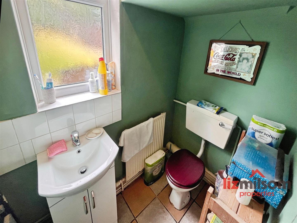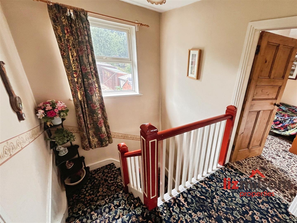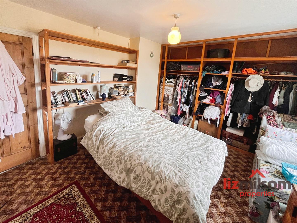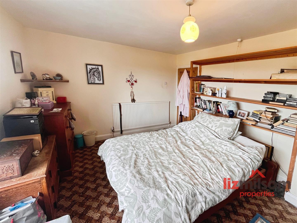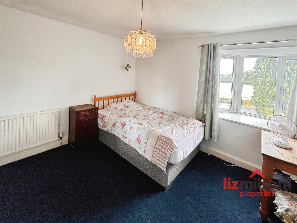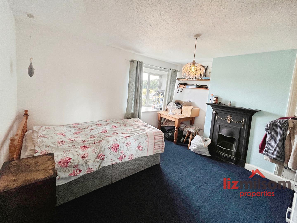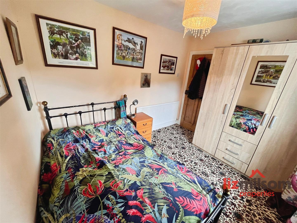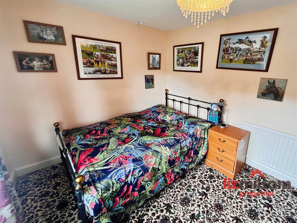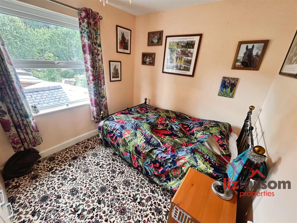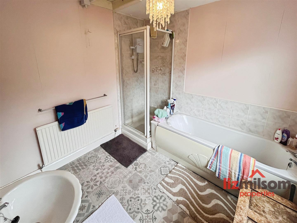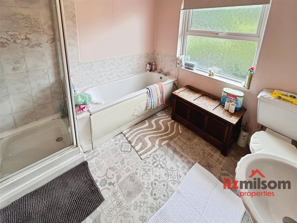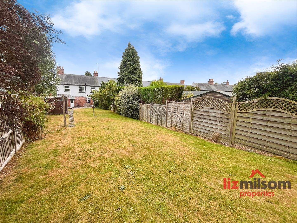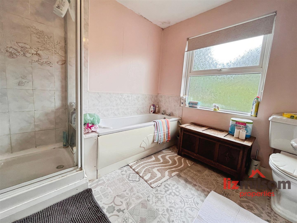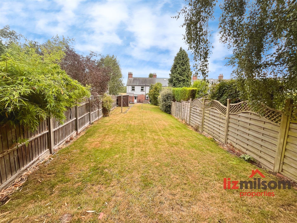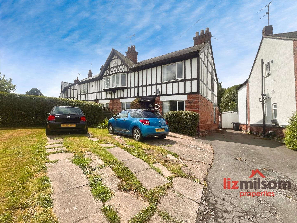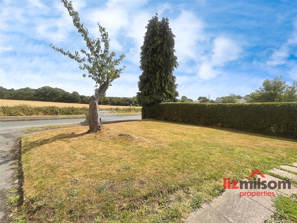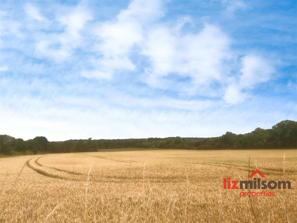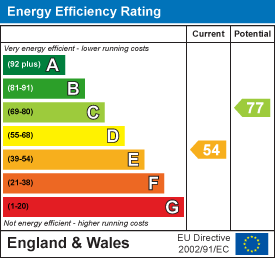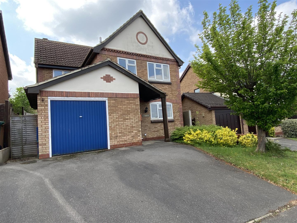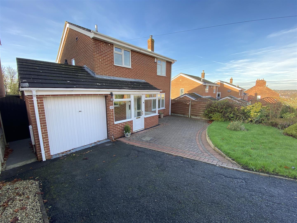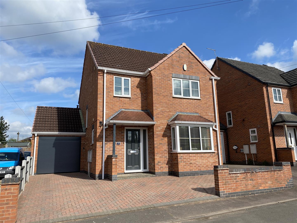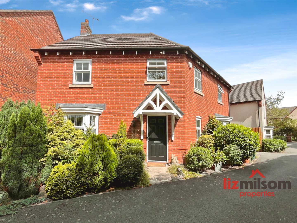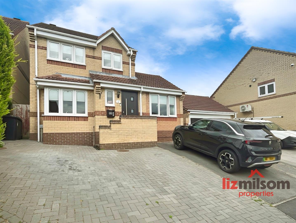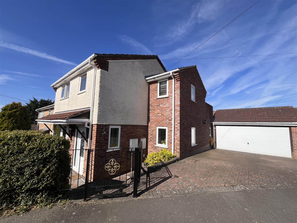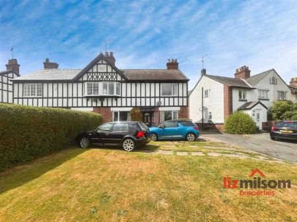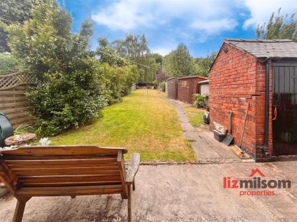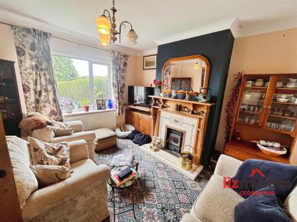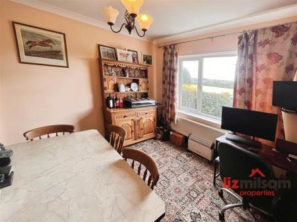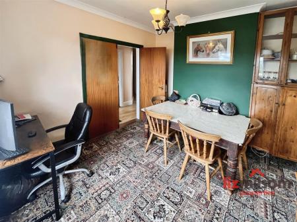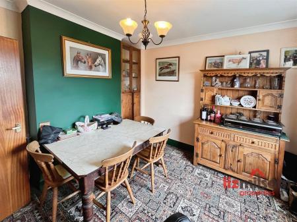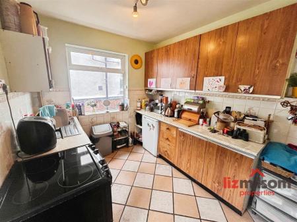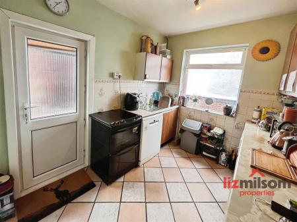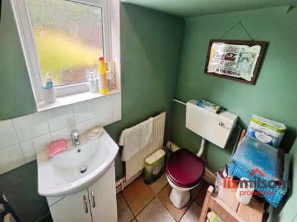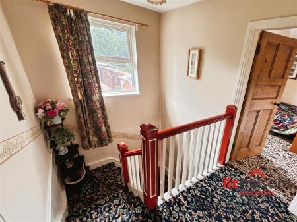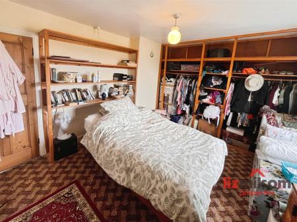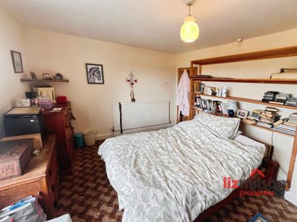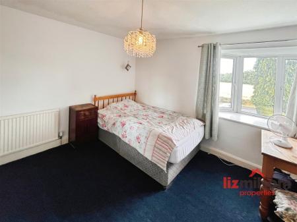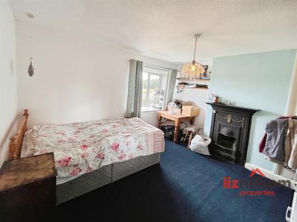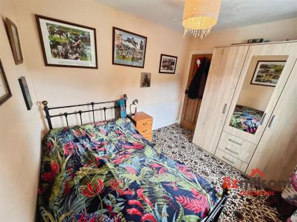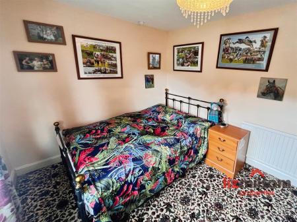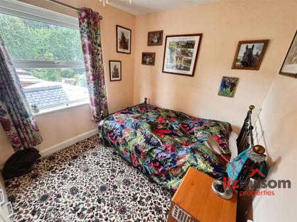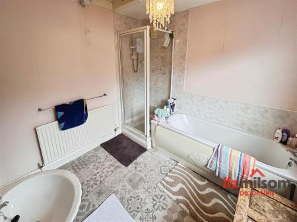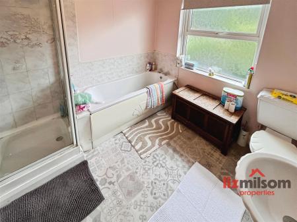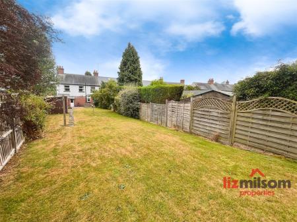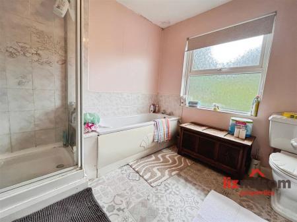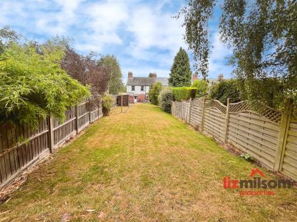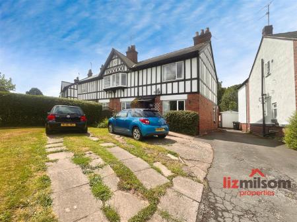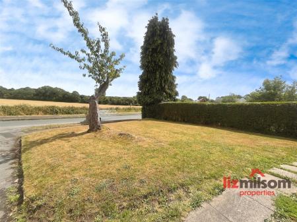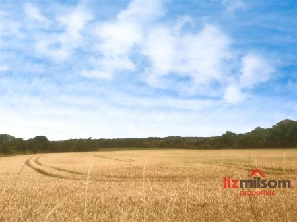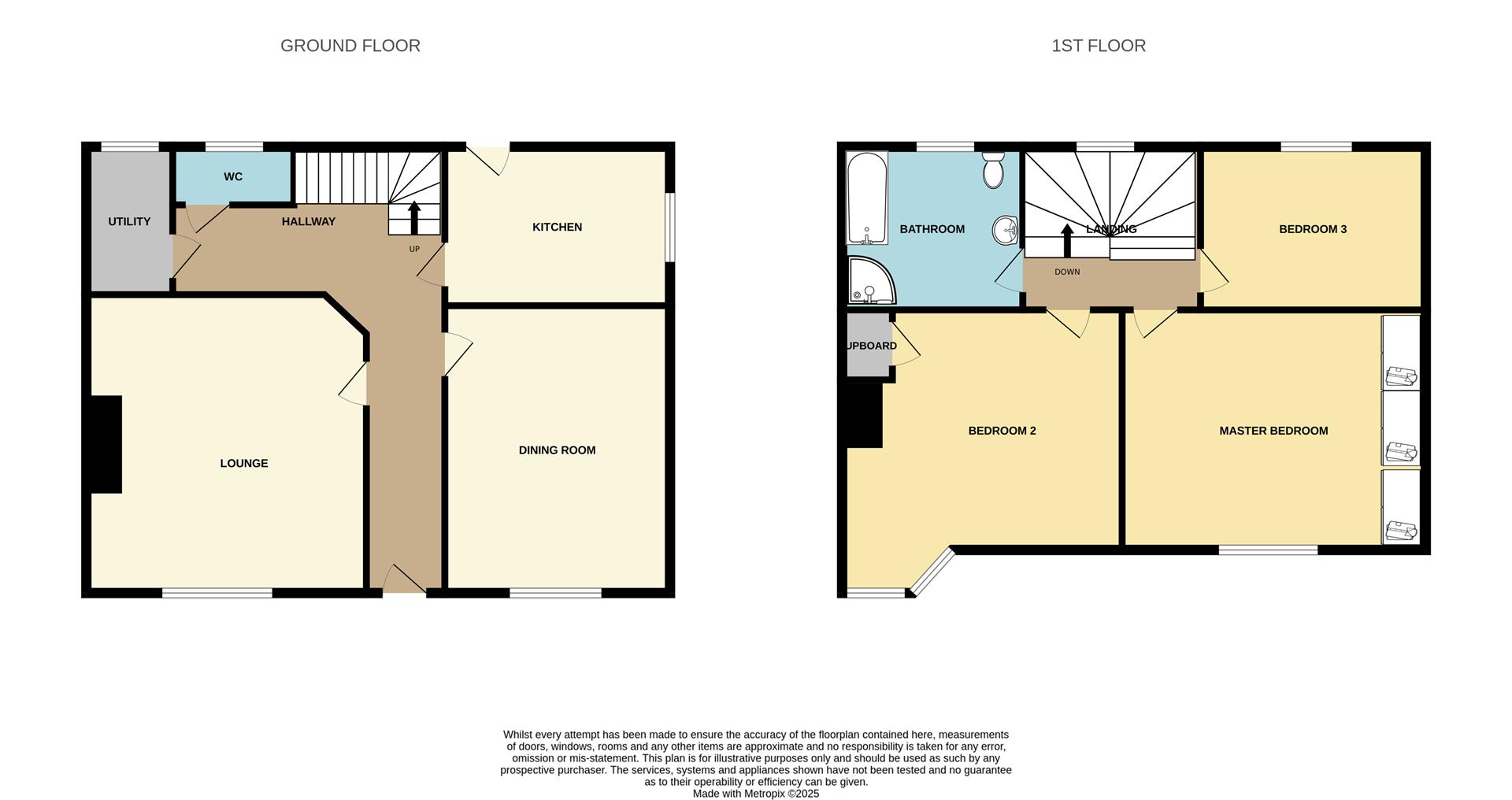- 3 Double bedroomed Semi-Detached Family home in a rural setting overlooking fields
- Fitted kitchen
- Spacious lounge
- Second reception room / dining room
- Useful utility room & ground floor guest cloaks /wc
- 3 Double bedrooms, fitted wardrobes to Bedroom One , fabulous countryside views to the front elevations
- Generous size family bathroom with four piece suite
- Fantastic sized front garden & off road parking for vehicles via shared driveway
- Excellent size long private rear garden with lawn and patio area
- EPC: E / TAX BAND: A
3 Bedroom Semi-Detached House for sale in Swadlincote
***** LIZ MILSOM PROPERTIES ***** are delighted to bring to the market a charming and spacious three double bedroomed semi-detached family home set in a peaceful rural location with stunning open field views. Boasting an attractive Tudor-style frontage, this great home offers two generous reception rooms, kitchen, utility room, guest WC, three fantastic double bedrooms a large family bathroom. Outside features include a beautifully maintained rear garden with patio and large lawn area, with useful outbuildings and sheds to be included in the sale, off-road parking, and a shared driveway. Ideal for families seeking space, character, and countryside living. To arrange your viewing call the office today!
Location - Coton Park, Linton, is situated in the Heart of the National Forest in South Derbyshire and is surrounded by woodland, fields and plenty of walks. The property is also well placed for access to the local towns of Swadlincote, Burton and Ashby - all offering a wide range of facilities - as well as being ideally located for the A444/M42 & A38 commuter routes.. For Recreational purposes there is a natural trail and Recreation park known as Badgers Hollow just a short walk away ideal if you have young children or childen that have a passion for football.
The Well Presented Accomodation -
Overview - Nestled in a rural setting overlooking pleasant fields, 12 Coton Park is a charming three double bedroom semi-detached family home offering generous living space, beautiful outdoor areas, and a sought-after countryside location.
To the front, the property boasts an attractive Tudor-style fa�ade, enhancing its kerb appeal. A large lawned front garden and off-road parking-accessed via a shared driveway-create a welcoming first impression. A pathway leads to the entrance door, setting the tone for the spacious interior.
Upon entering, a bright hallway provides access to all ground floor accommodation, with carpeted stairs rising to the first floor. The spacious lounge, located at the front of the property, features carpeted flooring, a large window flooding the room with natural light, a log burner adding warmth and character, and ample space for freestanding furniture.
A second reception room, currently used as a dining room, also overlooks the front elevation. This generous space is ideal for entertaining or flexible family use, with a window overlooking the front allowing for plenty of natural light, carpeted flooring, radiator and plenty of space for free standing furniture.
To the rear, the kitchen is fitted with a range of wall and base units offering excellent storage, complemented by ample rolled-edge work surfaces, integrated stainless steel sink with drainer, and space for additional appliances. A rear door opens out to the garden, while a side-facing window keeps the room light and airy. Tiled flooring and part-tiled walls complete the look.
A guest cloakroom is conveniently located off the hallway, featuring a low-level WC, wash hand basin, tiled splashbacks, and a frosted window for privacy. At the end of the hall, a useful utility room offers additional storage, plumbing for appliances, and a rear-facing window.
Upstairs, the carpeted landing provides access to three double bedrooms and the family bathroom. A rear-facing window provides natural light, and a loft hatch gives access to an insulated (but unboarded) loft space.
Bedroom One is a fantastic-sized double room to the front, with fitted wardrobes along one wall, a window offering field views, carpeted flooring, and radiator.
Bedroom Two, also at the front, is another spacious double bedroom with similar scenic views and space for freestanding furniture.
Bedroom Three is located at the rear and is again a great size, enjoying views over the delightful rear garden.
The family bathroom is fitted with a four-piece suite comprising a panelled bath, shower cubicle, low-level WC, and pedestal wash basin. Tiling to splash prone areas and a frosted rear window ensure both practicality and privacy.
To the rear, the generous garden is a true highlight-featuring a concrete patio area, ideal for summer entertaining, useful outbuildings and sheds (included in the sale), and a large lawn bordered by mature shrubs and fencing for privacy. A side gate provides easy access to the front of the property.
This is a truly fantastic opportunity to secure a spacious, three double bedroomed family home in a rural location, with field views and bags of potential. Early viewing is highly recommended to fully appreciate what this home has to offer.
Spacious Lounge - 3.9 x 3.60 (12'9" x 11'9") -
Second Reception Room / Dining Room - 3.12 x 3.10 (10'2" x 10'2") -
Fitted Kitchen - 2.52 x 3.13 (8'3" x 10'3") -
Utility -
Ground Floor Guest Cloaks/Wc -
First Floor Stairs & Landing -
Master Bedroom - 4.32m x 3.58m (14'2 x 11'9) -
Bedroom Two - 3.71m x 3.66m (12'2 x 12'0) -
Bedroom Three - 3.15m x 2.54m (10'4 x 8'4) -
Family Bathroom - 2.49m x 2.49m (8'2 x 8'2) -
Viewing Strictly Through Liz Milsom Properties - To view this lovely property please contact our dedicated Sales Team at LIZ MILSOM PROPERTIES.
We provide an efficient and easy selling/buying process, with the use of latest computer and internet technology combined with unrivalled local knowledge and expertise. PUT YOUR TRUST IN US, we have a proven track record of success as the TOP SELLING AGENT locally - offering straight forward honest advice with COMPETITVE FIXED FEES.
Available:
9.00 am - 6.00 pm Monday, Tuesday, Wednesday
9.00 am - 8.00 pm Thursday
9.00 am - 5.00 pm Friday
9.00 am - 4.00 pm Saturday
Closed - Sunday
CALL THE MULTI-AWARD WINNING AGENT TODAY
Tenure - Freehold - with vacant possession on completion. Liz Milsom Properties Limited recommend that purchasers satisfy themselves as to the tenure of this property and we recommend they consult a legal representative such as a solicitor appointed in their purchase.
Services - Water, electric and oil central heating and mains drainage are connected. The services, systems and appliances listed in this specification have not been tested by Liz Milsom Properties Ltd and no guarantee as to their operating ability or their efficiency can be given.
Measurements - Please note that room sizes are quoted in metres to the nearest tenth of a metre measured from wall to wall. The imperial equivalent is included as an approximate guide for applicants not fully conversant with the metric system. Room measurements are included as a guide to room sizes and are not intended to be used when ordering carpets or flooring.
Disclaimer - The particulars are set out as a general outline only for the guidance of intended purchasers or lessees, and do not constitute, any part of a contract. Nothing in these particulars shall be deemed to be a statement that the property is in good structural condition or otherwise nor that any of the services, appliances, equipment or facilities are in good working order. Purchasers should satisfy themselves of this prior to purchasing.
Property Ref: 982341_34033127
Similar Properties
Wye Dale, Church Gresley, DE11 9RP
4 Bedroom Detached House | £279,950
** LIZ MILSOM PROPERTIES ** are delighted to present this executive four-bedroom detached family home, located in a high...
Wilmot Road, Swadlincote DE11 9BH
3 Bedroom Detached House | Offers in region of £279,950
SPLENDID NON ESTATE, 3 BEDROOMED FAMILY HOME offering fantastic well proportioned accommodation benefiting from DOUBLE G...
3 Bedroom Detached House | £279,950
*** NEW PRICE RELEASE*** CHECK OUT THIS PROPERTY NOW!!! SUPERB National Forest VILLAGE LOCATION - BEAUTIFULLY PRESENTED,...
4 Bedroom Detached House | Offers Over £280,000
Superb Value | Sought-After Location | Deceptively Spacious Detached HomeTucked away in a secluded spot on the edge of a...
The Castle Mews, Newhall, Swadlincote
3 Bedroom Detached House | Offers in region of £280,000
** LIZ MILSOM PROPERTIES ** We are pleased to present this generously proportioned THREE BEDROOM FAMILY HOME, ideally si...
Bakewell Green, Newhall, Swadlincote
4 Bedroom Detached House | £284,950
***** LIZ MILSOM PROPERTIES ***** are delighted to bring this DECEPTIVELY SPACIOUS, 4 BEDROOM DETACHED FAMILY HOME IN A...
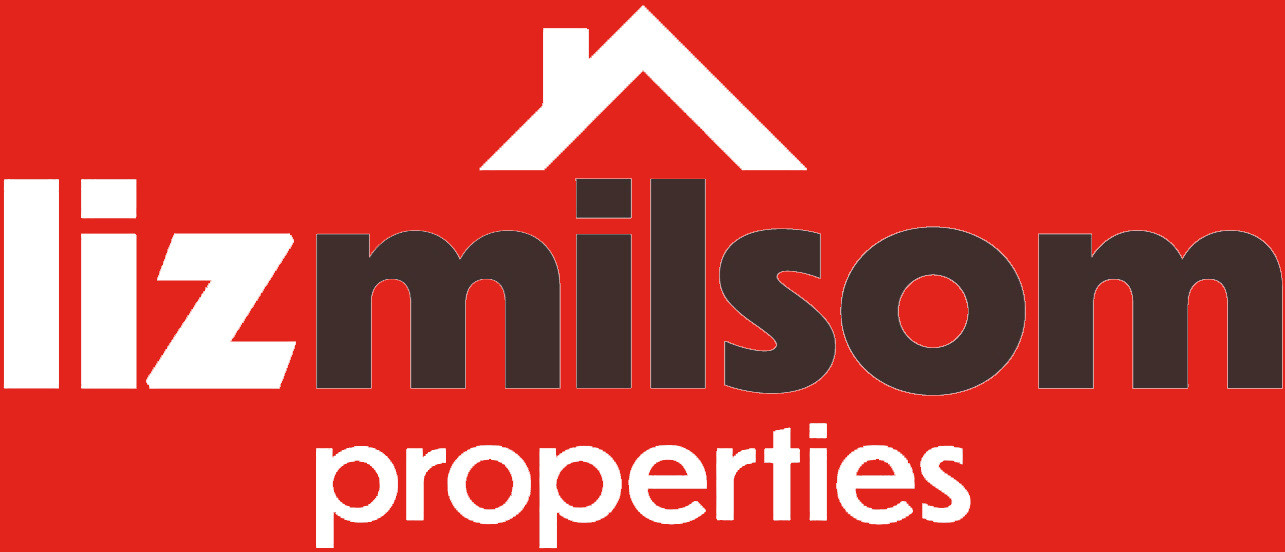
Liz Milsom - Swadlincote (Hartshorne)
2 Dinmore Grange, Hartshorne, Swadlincote, DE11 7NJ
How much is your home worth?
Use our short form to request a valuation of your property.
Request a Valuation
