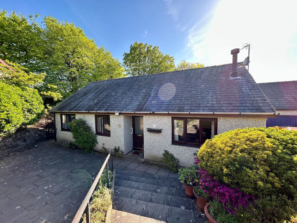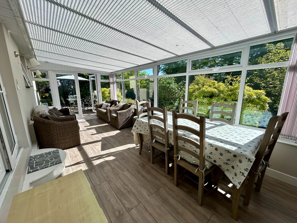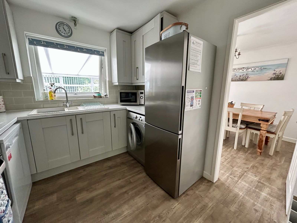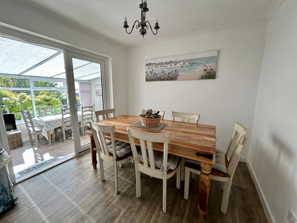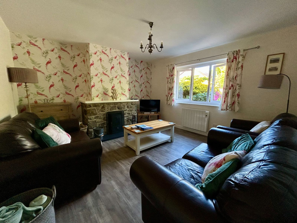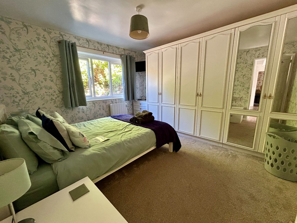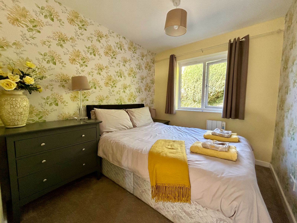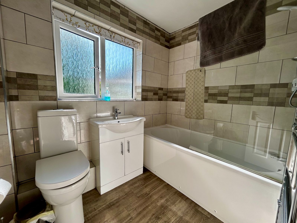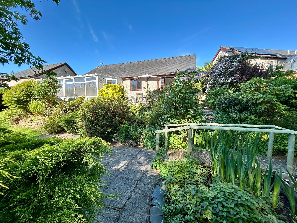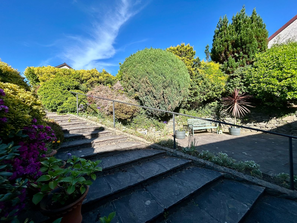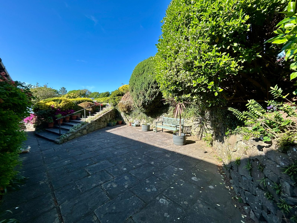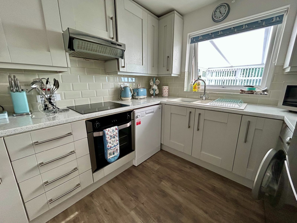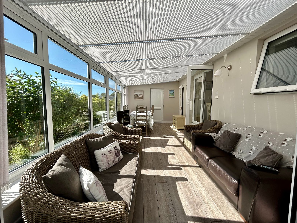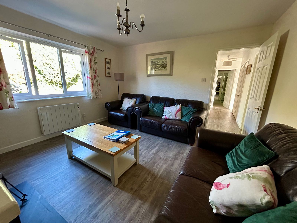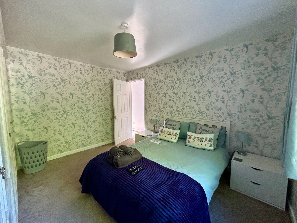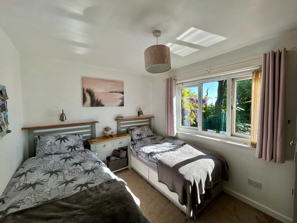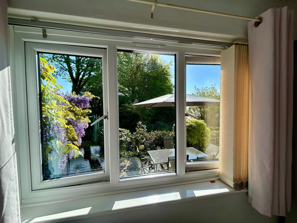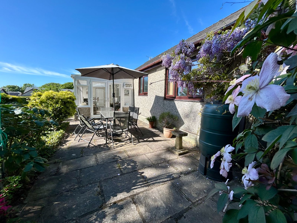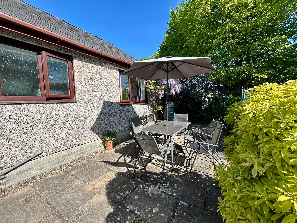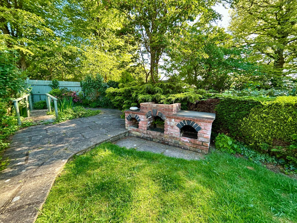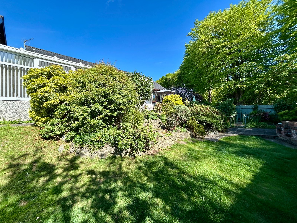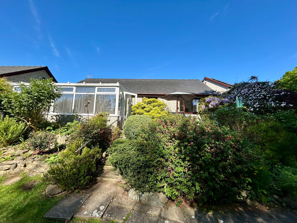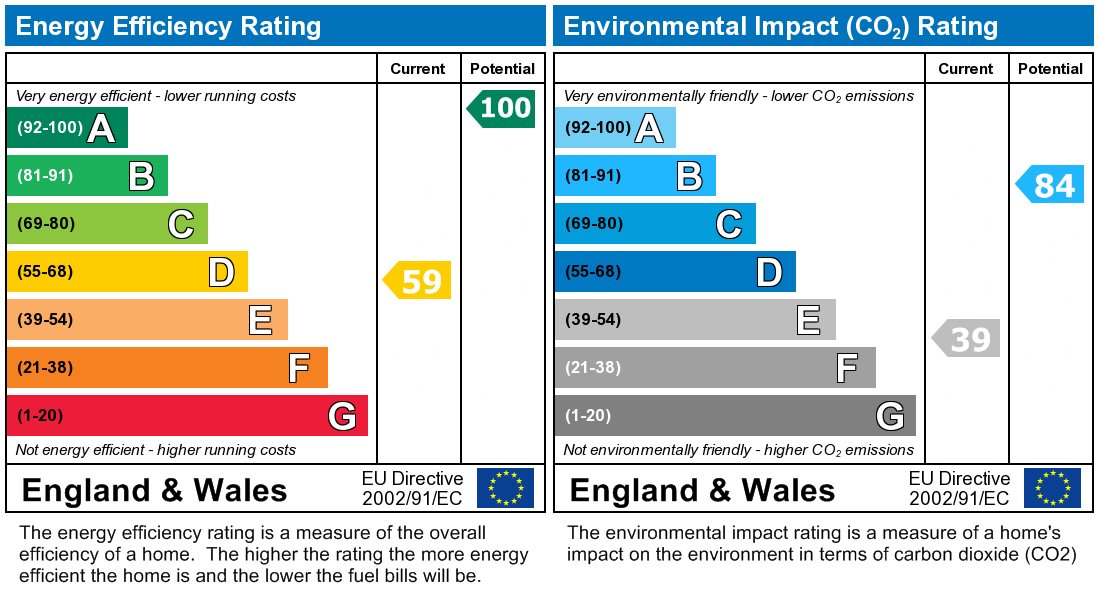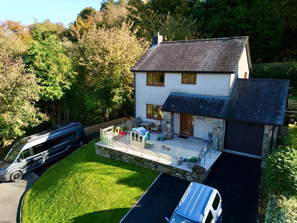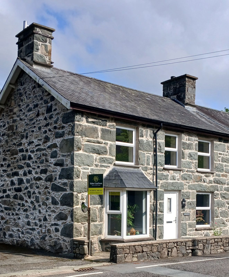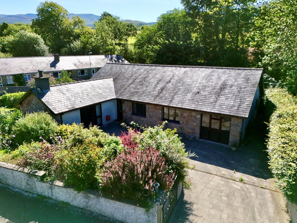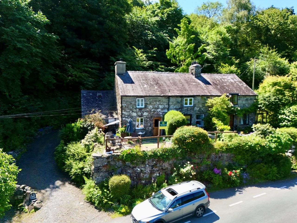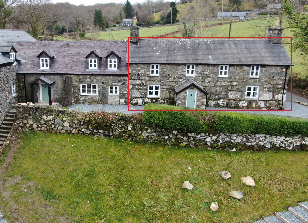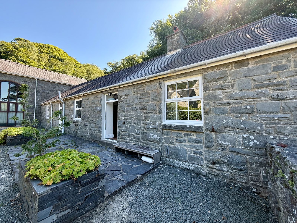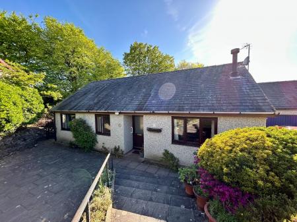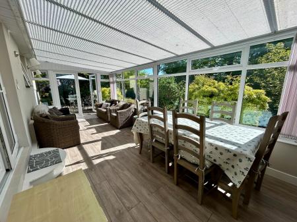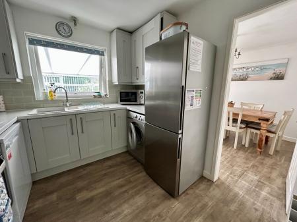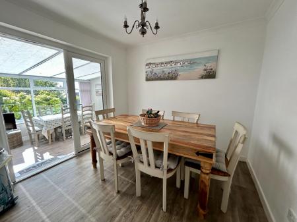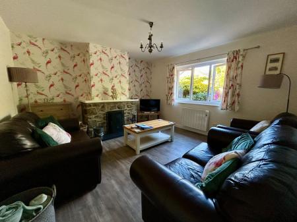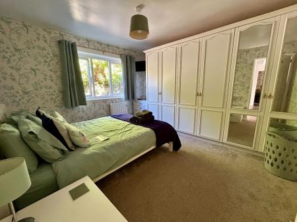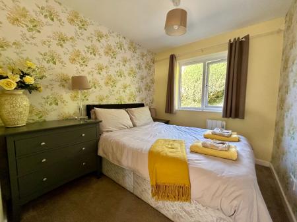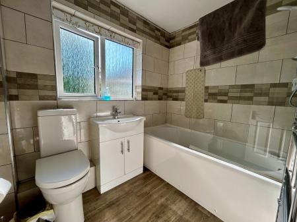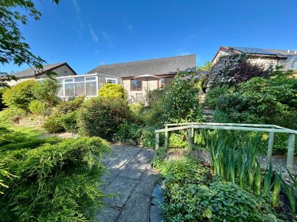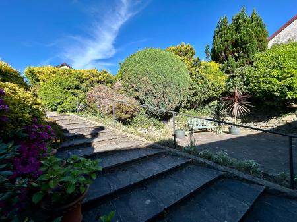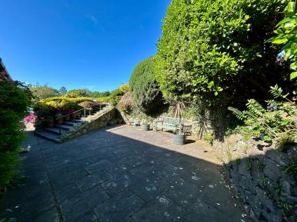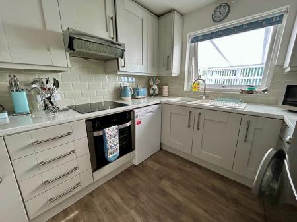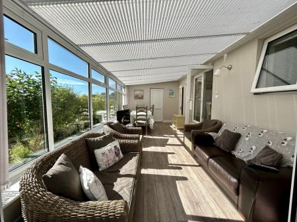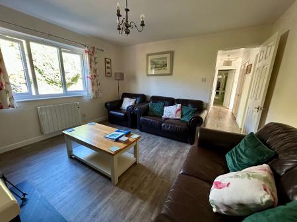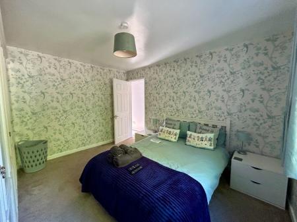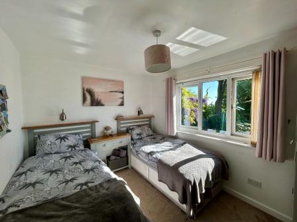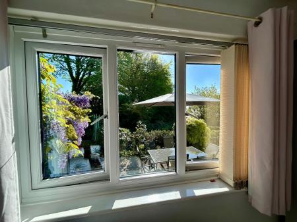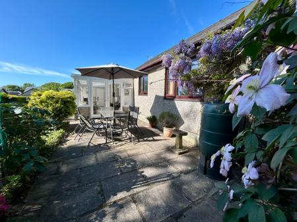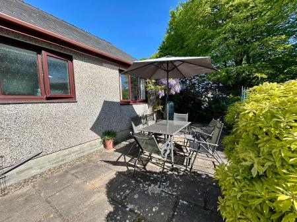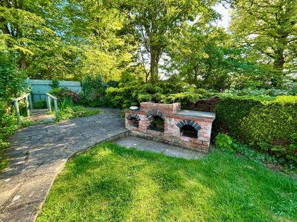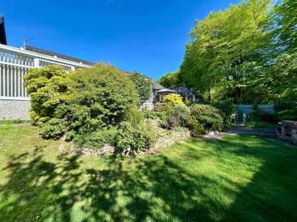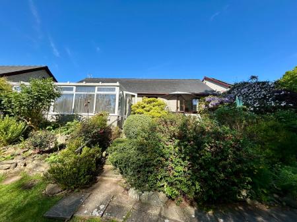- Attractive detached bungalow
- 3 Bedrooms
- Quiet cul de sac location
- Beautifully presented
- Mature secluded garden
- Convenient to all amenities and within a short distance of the beach.
- Garage and driveway
- Access to walks along River Ysgethin
- Current EPC Rating D
3 Bedroom Bungalow for sale in Talybont
8 Glan Ysgethin is a very attractive, 3 bedroomed detached, bungalow situated in a quiet cul-de-sac in Talybont, with access to the walks along the River Ysgethin.
Beautifully presented throughout, the property boasts a spacious conservatory to the rear of the bungalow leading to a paved seating area and enticing and secluded rear garden.
With three double bedrooms, separate kitchen, living room and dining room, this property affords generous and comfortable accommodation and with no works to be carried out, any new vendor can take full advantage of the splendid rear garden. There is an impressive array of mature shrubs and trees, creating a tranquil place to unwind and relax and enjoy the wonderful sunsets.
To the front there is tarmac driveway leading down to the garage and a sun spot paved area.
This property is a must see property!
Council Tax Band: E
Tenure: Freehold
Parking options: Driveway, Garage
Garden details: Enclosed Garden, Private Garden, Rear Garden
Status: Holiday Let
Hallway w: 3.04m x l: 1.33m (w: 10' x l: 4' 4")
'L' shaped
Electric storage heater, electric meter cupboard, laminate flooring.
Inner Hallway w: 3.04m x l: 1.33m (w: 10' x l: 4' 4")
Linen cupboard housing hot water cylinder, storage cupboard, laminate flooring.
Living Room w: 3.68m x l: 3.78m (w: 12' 1" x l: 12' 5")
Window to front, feature fireplace housing multi-fuel burner on slate hearth, electric storage heater, laminate flooring.
Kitchen w: 2.57m x l: 2.71m (w: 8' 5" x l: 8' 11")
Internal window to rear looking into conservatory, fitted kitchen to include 6x wall units, 5x base and drawer units with worktops over and tiled splashbacks, 11/4 composite sink and drainer, integrated electric oven, new induction hob with extractor fan above, space for dishwasher, fridge, plumbing for washing machine. electric storage heater, laminate flooring.
Through to:
Dining Room w: 2.79m x l: 2.86m (w: 9' 2" x l: 9' 5")
Electric storage hearer, laminate flooring.
Full height sliding patio doors into:
Conservatory w: 2.96m x l: 6.54m (w: 9' 9" x l: 21' 5")
Fully double-glazed with blinds. Door into garage, wall lights, laminate flooring.
Views across the garden to the sea.
Door to rear garden.
W.C. w: 1.48m x l: 0.79m (w: 4' 10" x l: 2' 7")
High window to front, 'Sani flow' W.C., wash hand basin, partly tiled wall, laminate flooring.
Bedroom 1 w: 2.64m x l: 2.22m (w: 8' 8" x l: 7' 3")
Window to front, electric storage heater, carpet.
Bedroom 2 w: 3.68m x l: 3.21m (w: 12' 1" x l: 10' 6")
Window to front, 3 fitted double wardrobes with dressing table, electric storage heaters, carpet.
Bedroom 3 w: 2.59m x l: 3.22m (w: 8' 6" x l: 10' 7")
Window to rear, overlooking garden, electric storage heater, carpet.
Bathroom w: 1.59m x l: 2.18m (w: 5' 3" x l: 7' 2")
Window to rear, panelled bath, 'Mira Sport' shower over and glass screen., pedestal wash hand basin, low flush WC., ladder towel rail/radiator, fully tiled walls, nonslip flooring.
Garage w: 4.99m x l: 2.44m (w: 16' 4" x l: 8' )
Up and over door to front, door into conservatory, ample storage area, space and plumbing for washing machine, concrete flooring.
Outside
At the front of the property is a driveway leading to the garage. Steps lead down to a sheltered paved area which is a sun spot and well screened by mature shrubs, bushes and trees to afford privacy.
The garden to the rear of the bungalow is easily maintained, well stocked with an array of mature plants adding colour throughout the year. There is a delightful pond with bridge, and lawn area. From the conservatory there is a paved area for seating and relaxing.
Services
Mains: electricity, water and drainage
Directions
Take the A496 north from Barmouth to Talybont. Go over the narrow bridge and take first turn right. Up the hill onto the Glan Ysgethin and take right turn into cul-de-sac. No.8 is second property on the right.
Additional Information
The popular village of Talybont is about one mile from the sea. Dyffryn Ardudwy with its further selection of shops, is only a short distnce away. Four miles to the south is the seaside resort of Barmouth with a variety of facilities. The southern part of the Snowdonia National Park is well known for its lovely walking country and beaches.
Important Information
- This is a Freehold property.
Property Ref: 748451_RS3103
Similar Properties
13 Nant Y Gader, Dolgellau, LL40 1LB
3 Bedroom Detached House | Offers in region of £315,000
13 Nant Y Gader is a well presented, detached three bedroom house standing in an elevated position within the developmen...
Gwelfryn, Ganllwyd, Dolgellau, LL40 2TF
3 Bedroom Semi-Detached House | Offers in region of £310,000
Gwelfryn is an exceptionally well-presented, 3 bedroom, semi-detached, double-fronted home, built in traditional stone u...
Swn Yr Afon, Rhydymain, Dolgellau, LL40 2AS
3 Bedroom Detached Bungalow | Offers Over £300,000
Swn y Afon is a beautifully maintained detached bungalow offering 3 to 4 bedrooms, built in a traditional style with cha...
2 Capel Seion, Arthog LL39 1AX
4 Bedroom Semi-Detached House | Offers in region of £320,000
2 Capel Seion is a semi-detached property of traditional stone construction under a slated roof. Part of the property wa...
Cottage 2, Fronolau, Dolgellau, LL40 2PS
3 Bedroom Cottage | Guide Price £325,000
Cottage 2 is a end terraced cottage of traditional stone construction under a slated roof. Being part of the former Fron...
Farchynys Court Cottage, Bontddu, LL42 1TN
2 Bedroom Cottage | Offers in region of £325,000
Farchynys Court Cottage is a charming two-bedroom converted barn, nestled within a small cluster of properties on a peac...

Walter Lloyd Jones & Co (Dolgellau)
Bridge Street, Dolgellau, Gwynedd, LL40 1AS
How much is your home worth?
Use our short form to request a valuation of your property.
Request a Valuation
