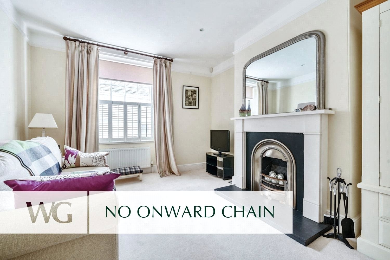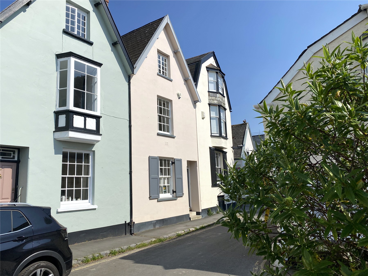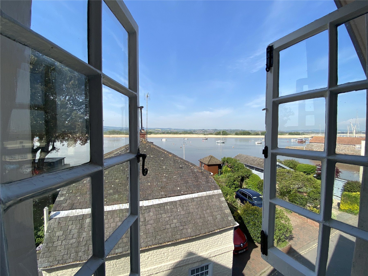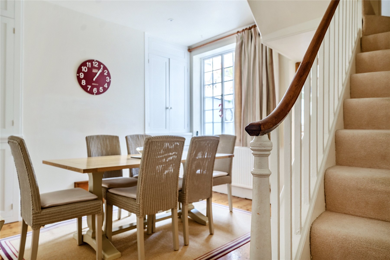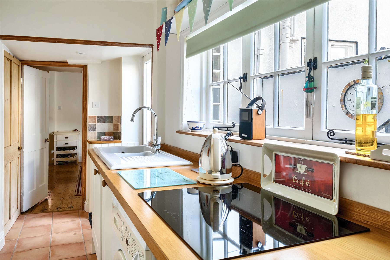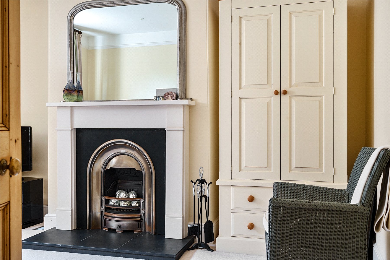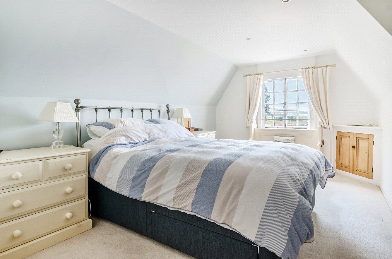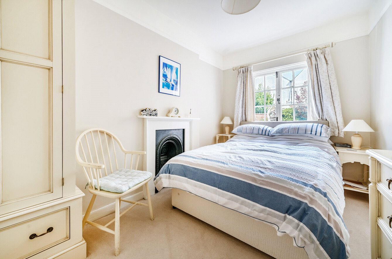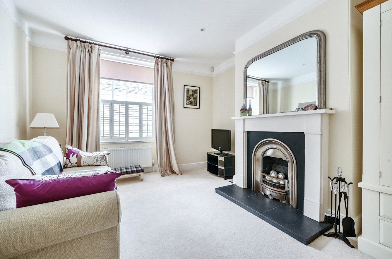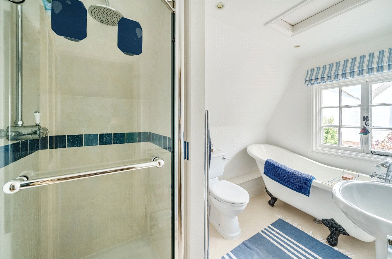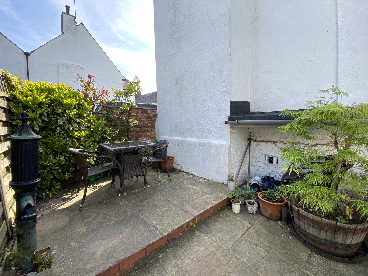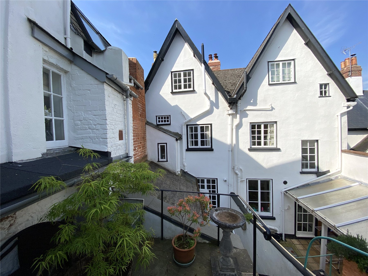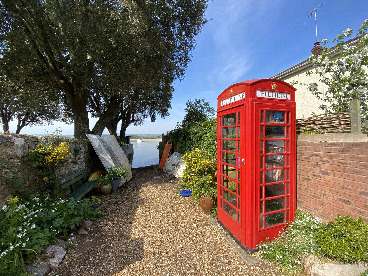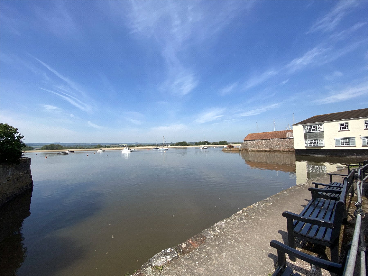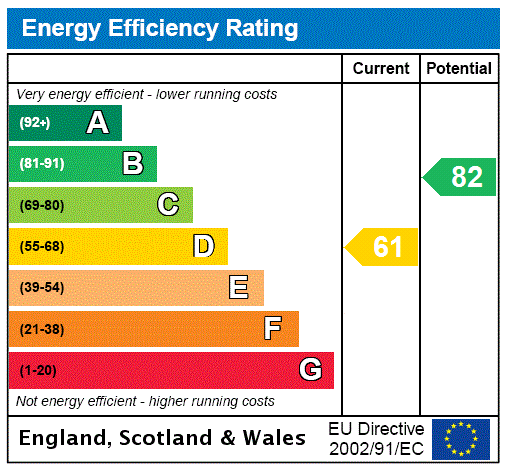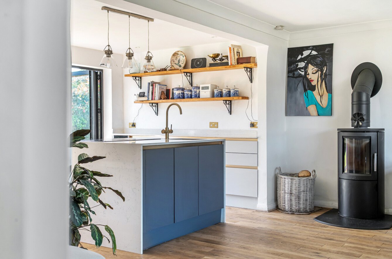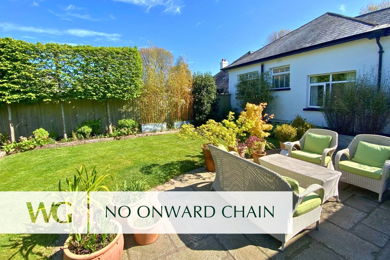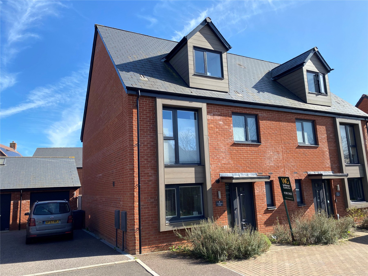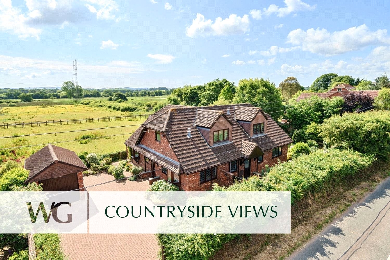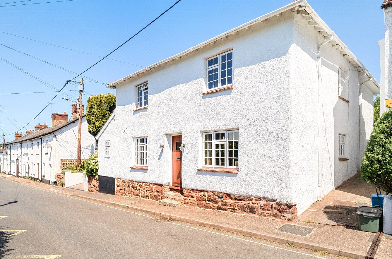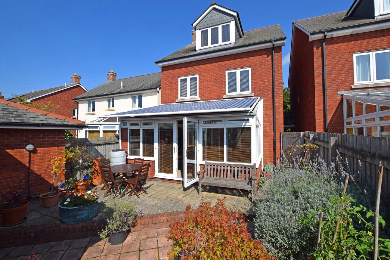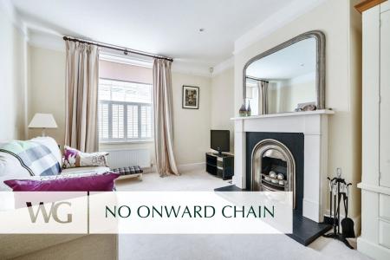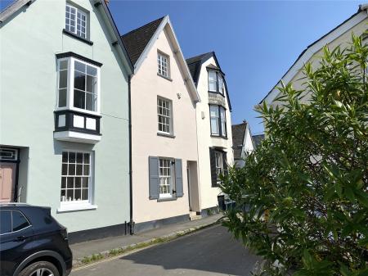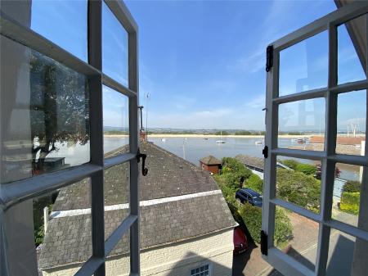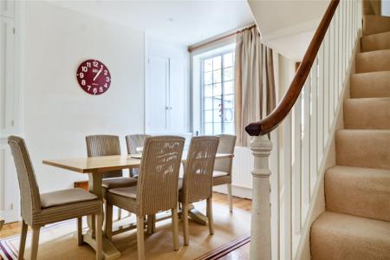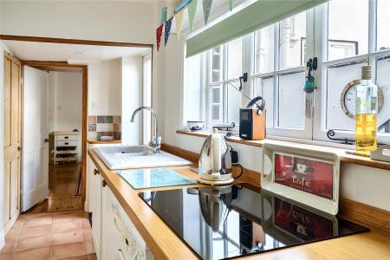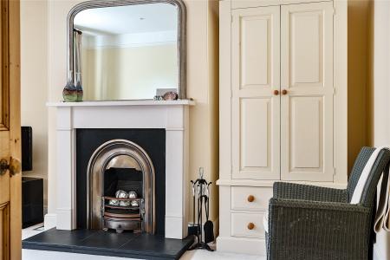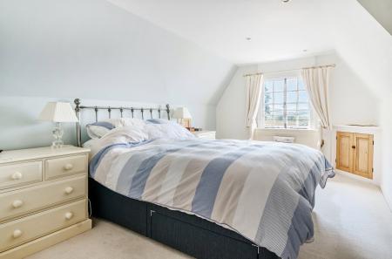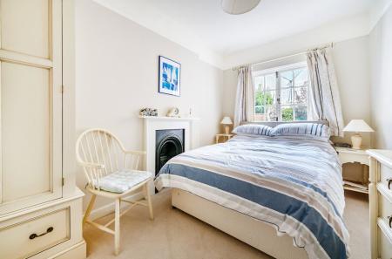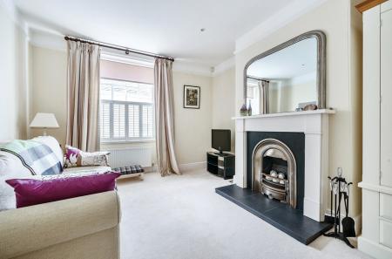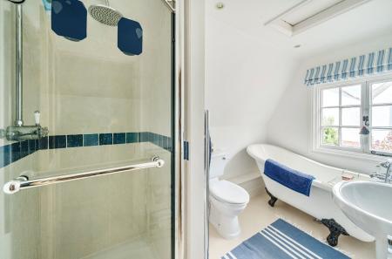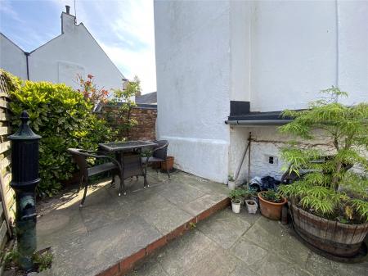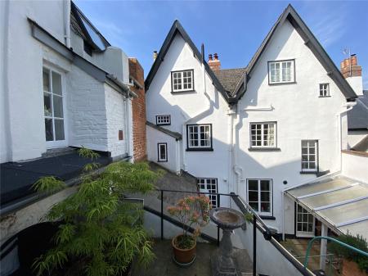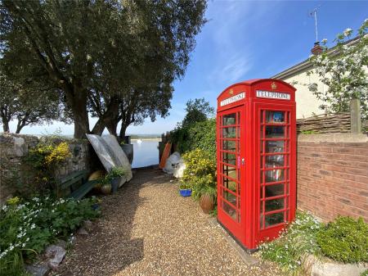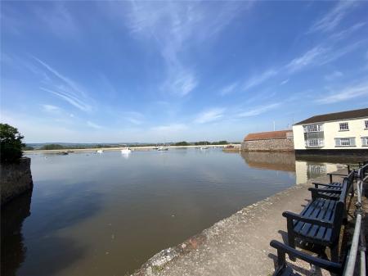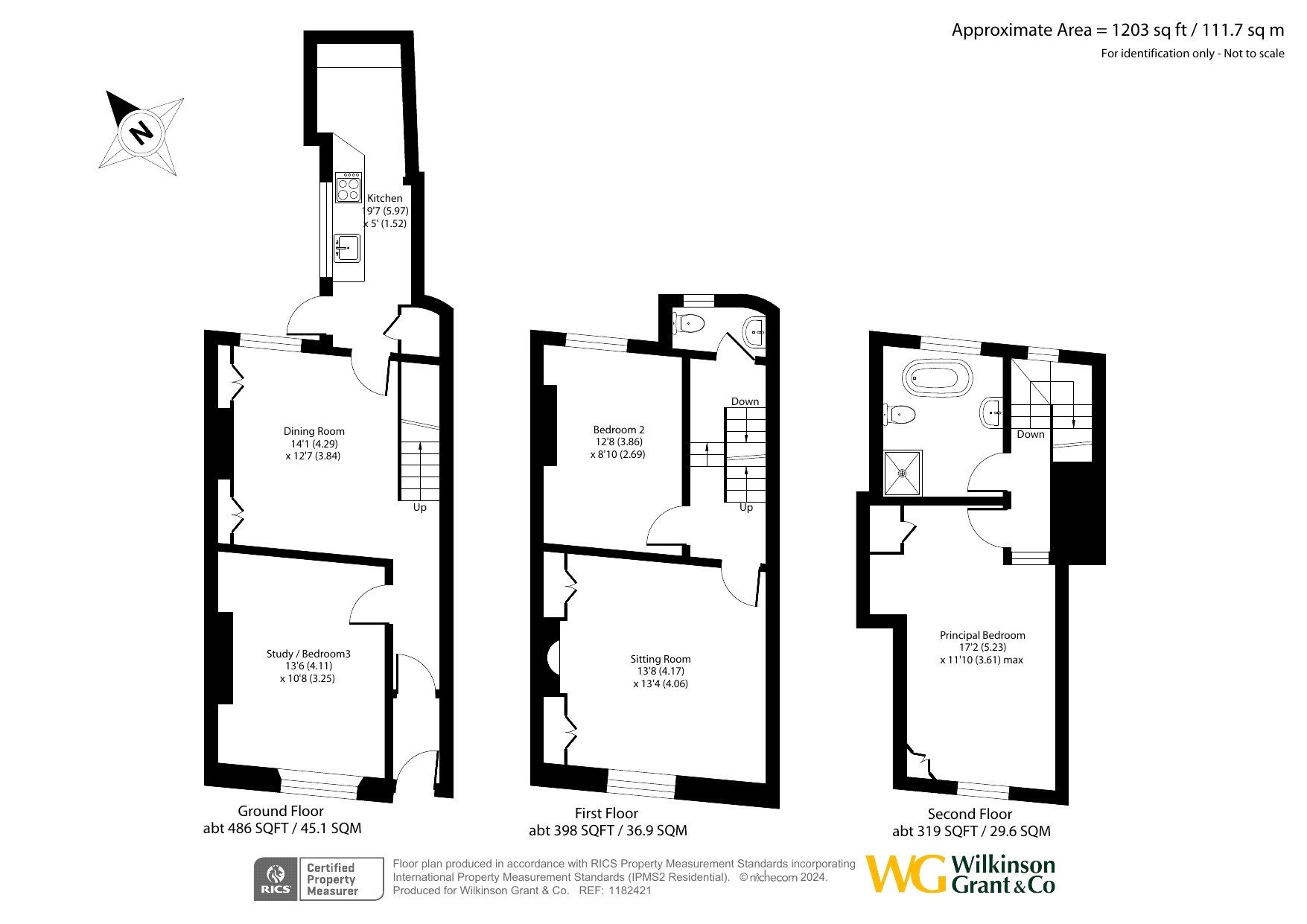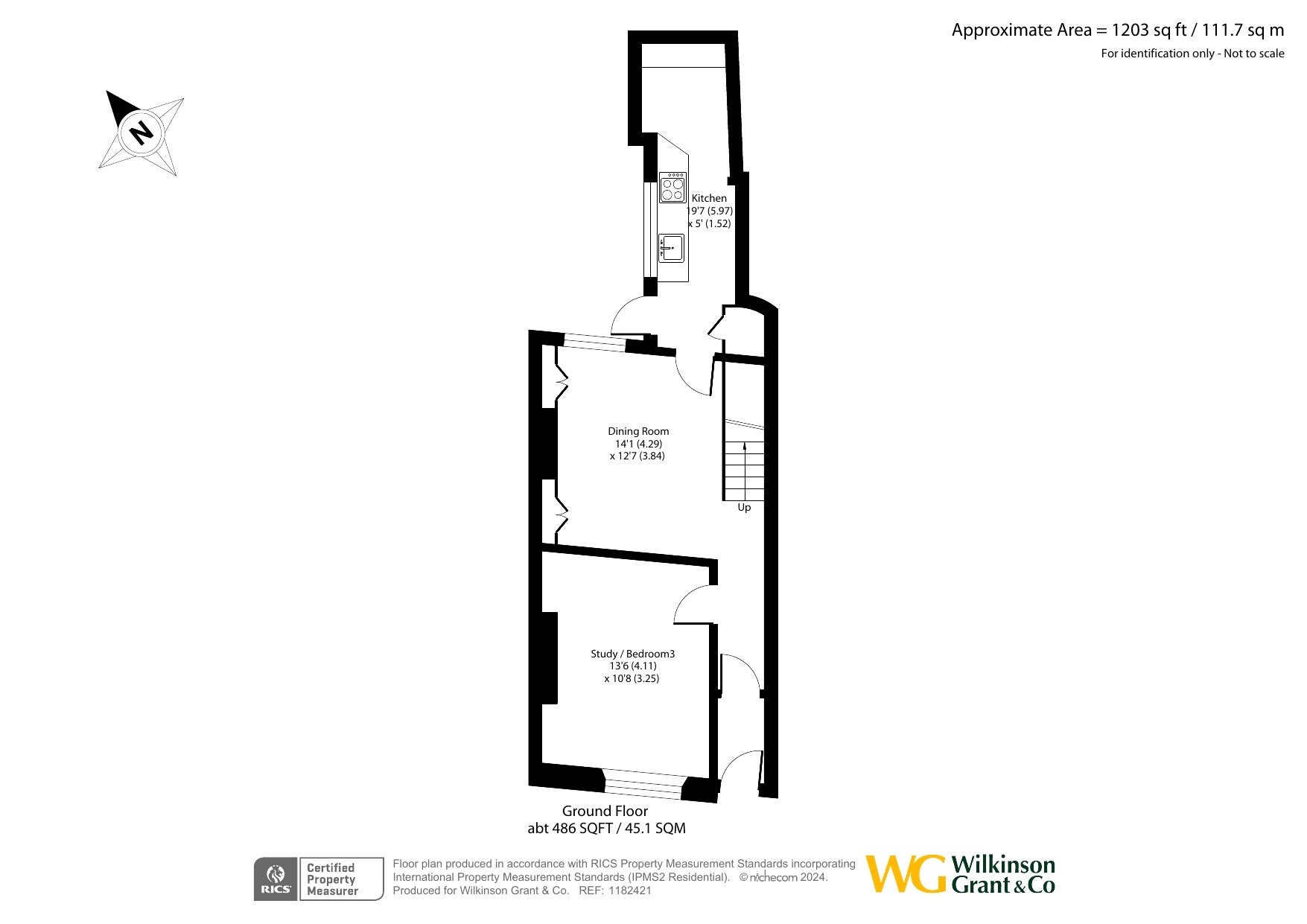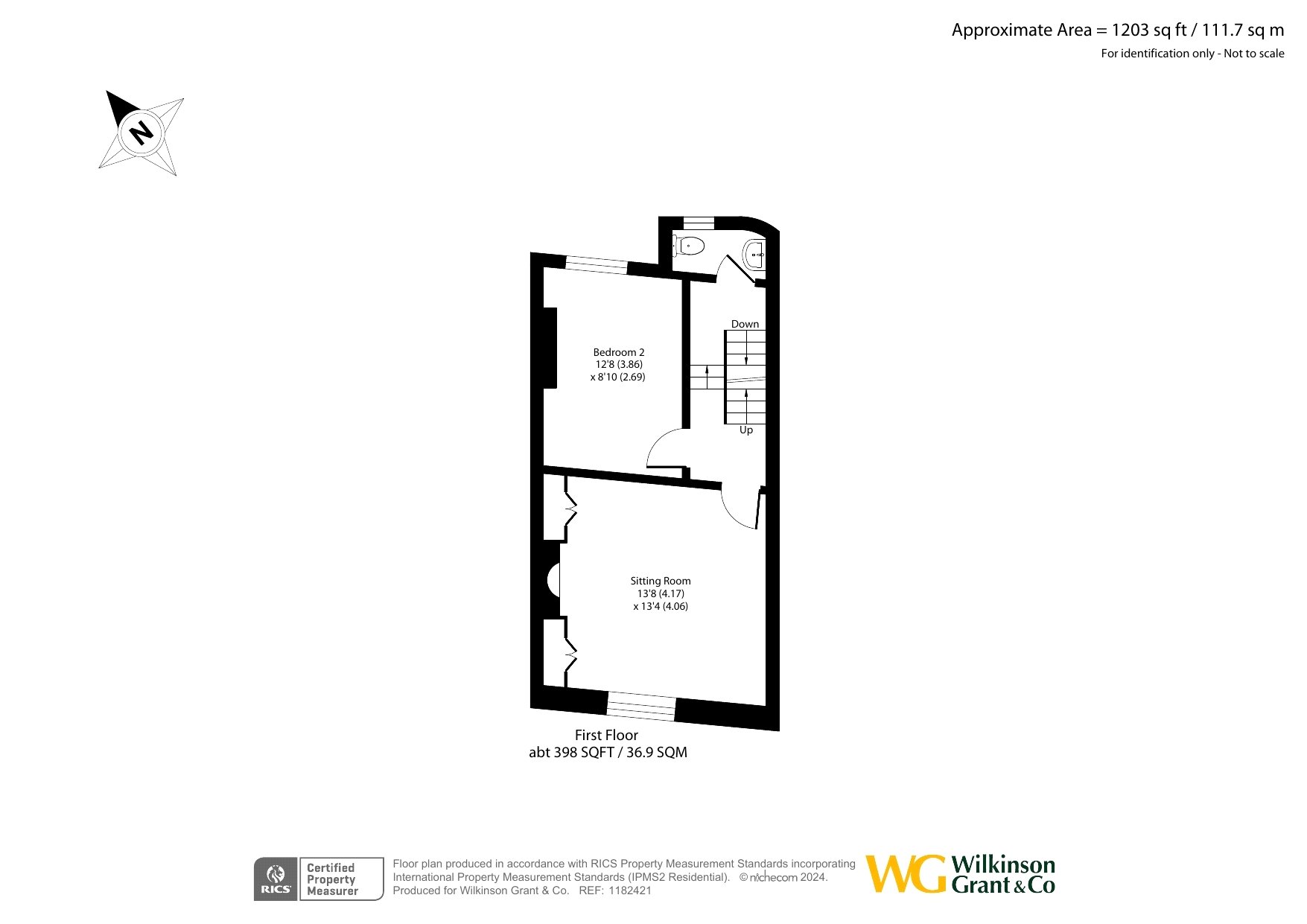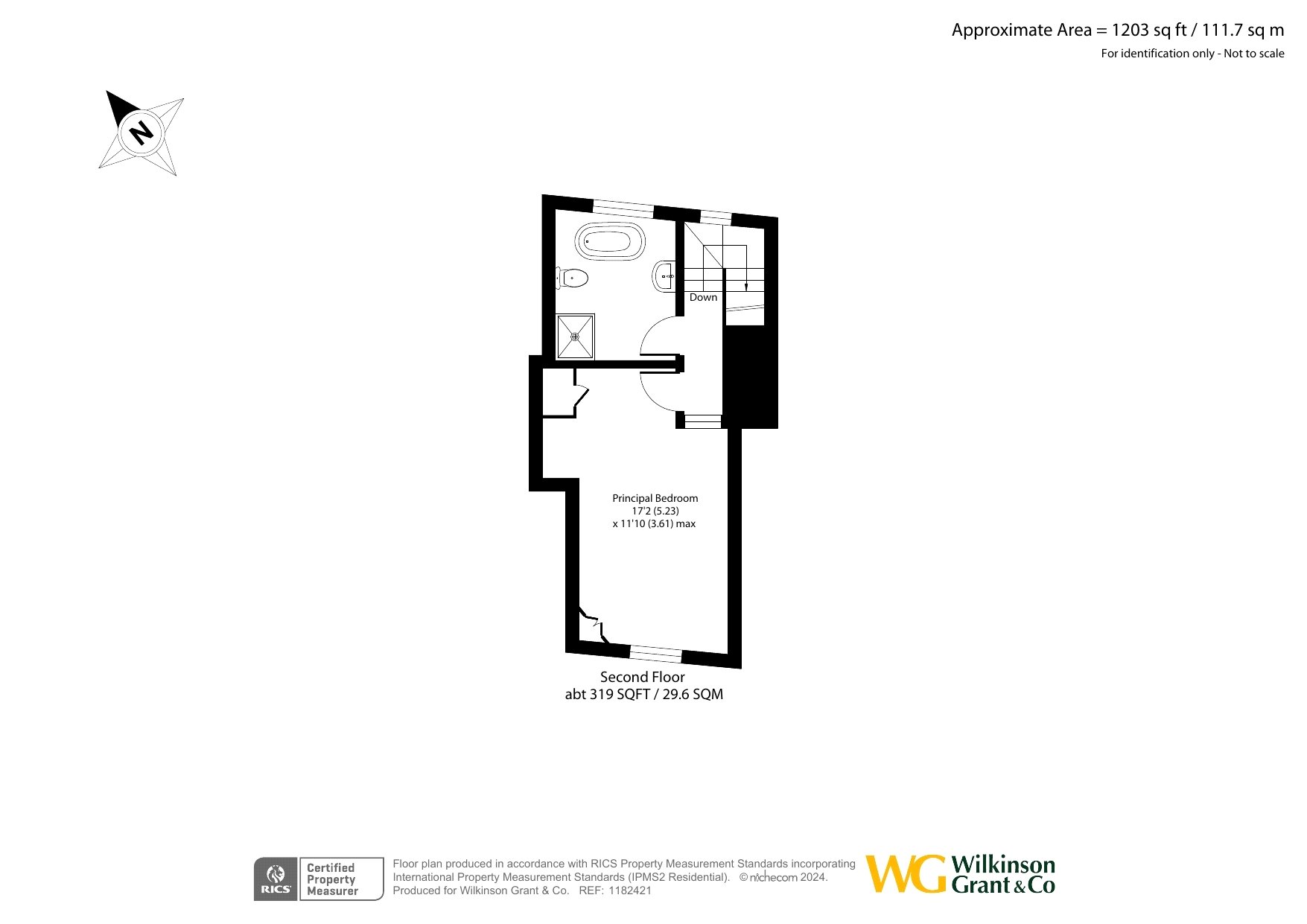3 Bedroom Terraced House for sale in The Strand
Directions
From the Topsham office turn right and walk along Fore Street, crossing over the roundabout and onto The Strand. Continue along The Strand and the property will be found on the left hand side.
What3Words: ///held.empire.moth
Situation
Topsham is indeed a charming town that beautifully combines waterfront scenery with rich amenities, making it an attractive destination for residents and visitors alike. Its unique blend of individual shops and diverse dining options provides a vibrant local atmosphere that caters to various tastes.
The presence of a well-regarded primary school is a significant advantage for families, while local recreational facilities such as the open-air swimming pool, rugby club, bowls club, and sailing club offer plenty of opportunities for community engagement and outdoor activities. Outdoor enthusiasts will also appreciate the proximity to Exeter Golf & Country Club and the scenic 'Route 2' bike path, perfect for leisurely bike rides.
Accessibility is another highlight of Topsham, with frequent bus services and a convenient train link to Exeter City Centre, facilitating easy travel for commuting or leisure. The close proximity to both Exeter and Exmouth adds to its appeal, making it a great base for exploring the region.
Overall, Topsham's combination of amenities, community spirit, and natural beauty solidifies its reputation as a highly sought-after place to live.
Description
Guide Price £700,000 to £750,000
This charming three-storey house is situated on The Strand, one of Topsham's most desirable locations, just moments from the water and local shops. Upon entering the property, you are greeted by a welcoming porch with a stunning stained glass door. Immediately to the left is a cosy sitting room/bedroom 3 featuring a feature fireplace.
At the rear of the house, you'll find a delightful galley-style kitchen, equipped with base units, drawers, an inset sink, a four-ring electric hob, and an oven. The kitchen also includes an integrated dishwasher and provides space for a fridge freezer and washing machine. Additionally, there is a utility cupboard with plumbing in place for a potential ground floor WC.
Completing the ground floor is a spacious dining room adorned with exposed floorboards and further built-in storage cupboards, perfect for family meals and entertaining.
On the first floor, there are two well-proportioned rooms. that include a elevated front sitting room that enjoys lovely estuary views, a charming feature fireplace, and alcove storage. Also there is a second double bedroom with rear aspect. In addition on this level, there is a useful WC.
Ascending to the second floor, the principal bedroom impresses with magnificent views of the estuary and includes built-in storage cupboards.
This level also features a modern bathroom, which boasts a freestanding bathtub, a separate shower cubicle, a WC, and a wash hand basin, providing a luxurious space to unwind.
Outside, the property includes a rear courtyard that is accessible from the kitchen and features steps leading up to a raised terrace, perfect for outdoor relaxation and alfresco dining. Additionally, residents parking is available, adding to the convenience of this lovely home.
SERVICES: The vendor has advised the following:
Mains gas (serving the central heating boiler and hot water) boiler located in the dining room installed in approx 2017, mains electricity, water (metered) and drainage. Telephone landline currently connected but not currently in contract. Broadband (cable) not currently in contract. Estimated Standard speed 16 mb/s, Superfast speed 80 mb/s and Ultrafast speed 1000 mb/s Mobile signal: Several networks currently showing as available at the property not currently under Contract.
AGENTS NOTE: The vendor advises that there may be access to allow the neighbouring property to maintain their property.
FIXTURES & FITTINGS The vendor has advised that the fridge, dishwasher, cooker and washing machine are included in the sale and are in working order. Any of the furnishings / furniture in the property are available by separate negotiation.
50.679832 -3.463377
Important Information
- This is a Freehold property.
Property Ref: top_TOP230137
Similar Properties
4 Bedroom Detached House | Guide Price £650,000
A BEAUTIFULLY PRESENTED DETACHED property offering over 1,500 sq ft accommodation with 4 BEDROOMS, AMPLE PARKING and ENC...
4 Bedroom Semi-Detached House | Offers in excess of £650,000
SPACIOUS 4-BEDROOM HOME offering OVER 2000 SQ FT accommodation in a HIGHLY SOUGHT-AFTER estuary village. With THREE RECE...
4 Bedroom Semi-Detached House | Guide Price £650,000
MODERN AND SPACIOUS FAMILY HOME offering 1650 sq ft living space in a CONVENIENT LOCATION 0.5 MILES FROM TOPSHAM'S CENTR...
5 Bedroom Detached House | Guide Price £695,000
A MODERN and highly EFFICIENT DETACHED home offering 2332 Sq. Ft of VERSATILE ACCOMMODATION. Located between Exeter and...
5 Bedroom Detached House | Guide Price £695,000
• Characterful DETACHED HOUSE • Central VILLAGE LOCATION • Accommodation of Almost 2000 Sq.Ft • 5 Be...
Elm Grove Road, Topsham, Exeter
4 Bedroom Detached House | Guide Price £700,000
SUBSTANTIAL 4-DOUBLE BEDROOM property, boasting 1,650 sq ft, provides AMPLE LIVING SPACE along with THREE BATHROOMS. A s...
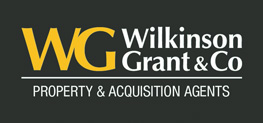
Wilkinson Grant & Co (Topsham)
Fore Street, Topsham, Devon, EX3 0HQ
How much is your home worth?
Use our short form to request a valuation of your property.
Request a Valuation
