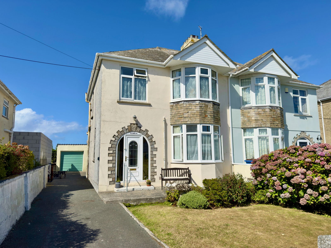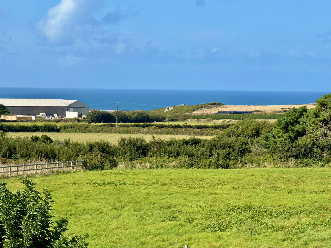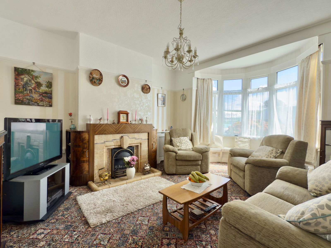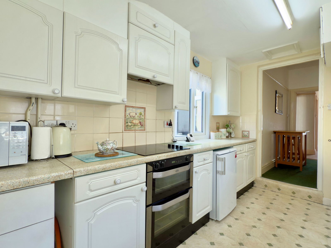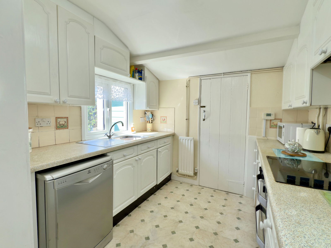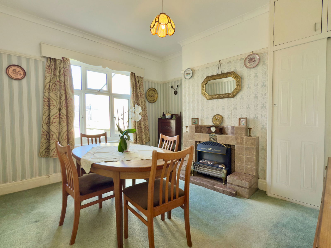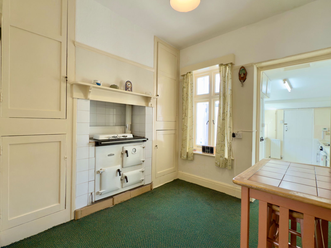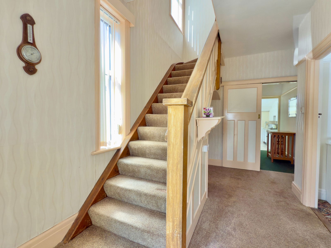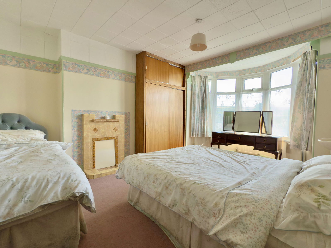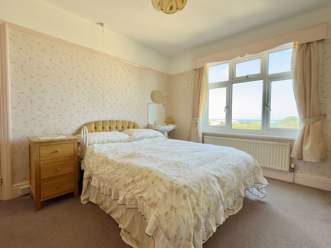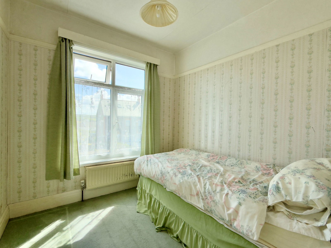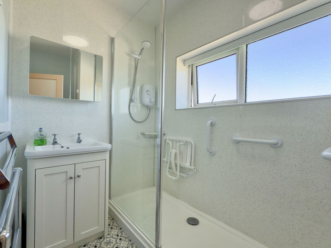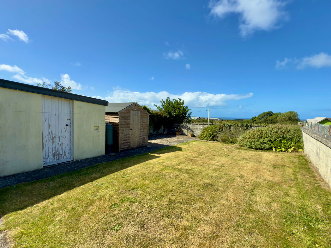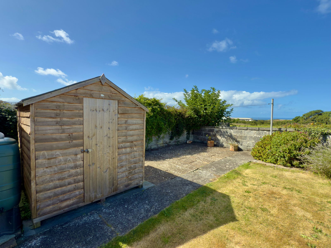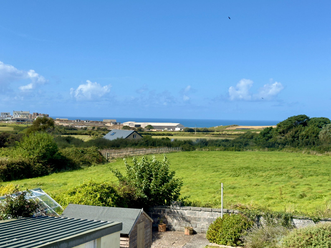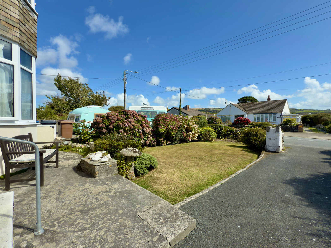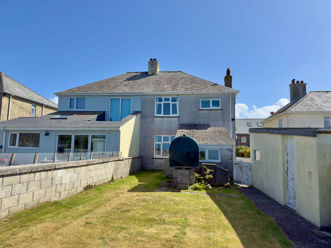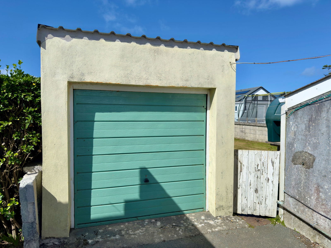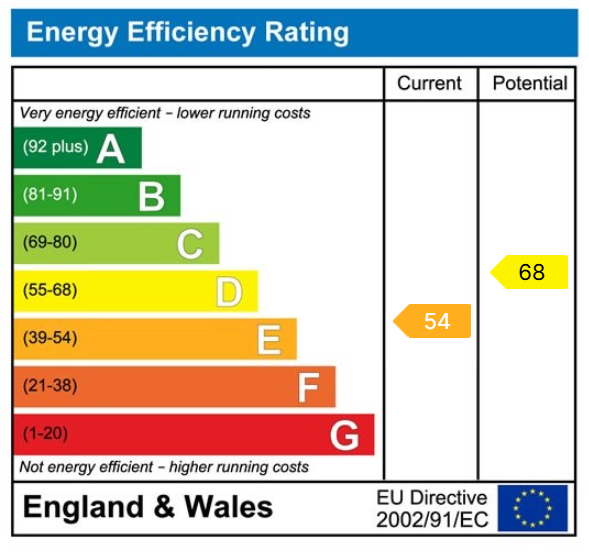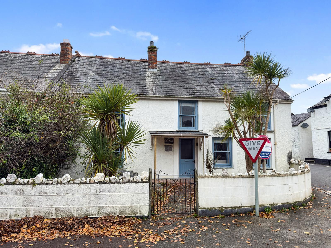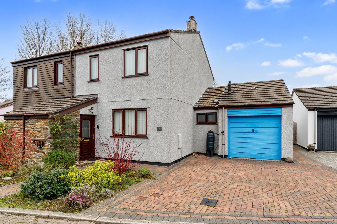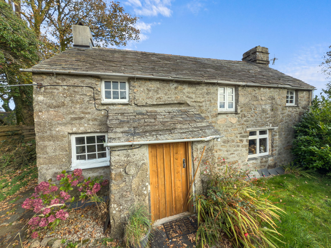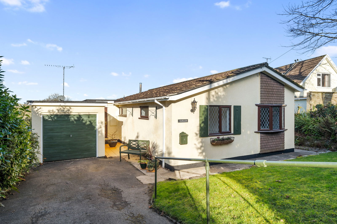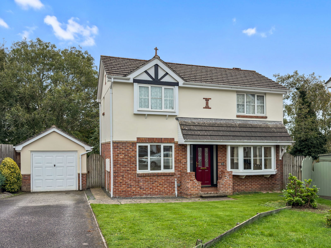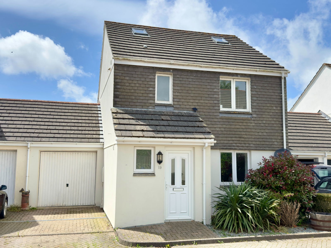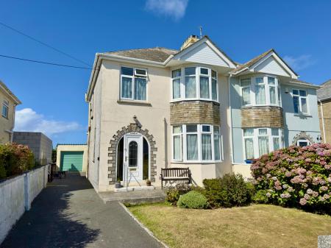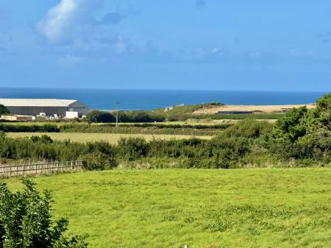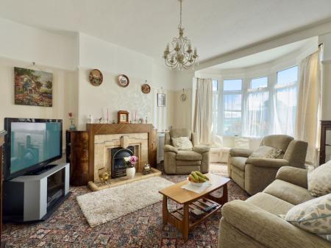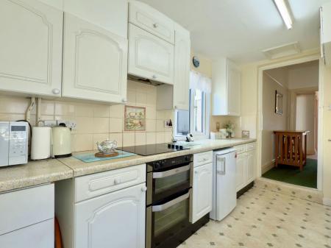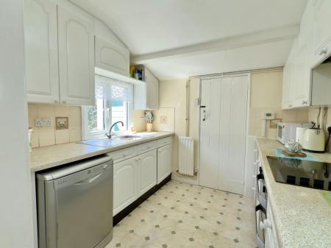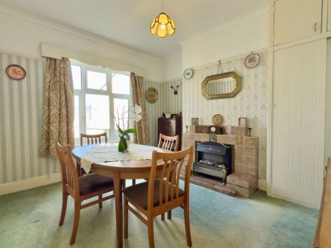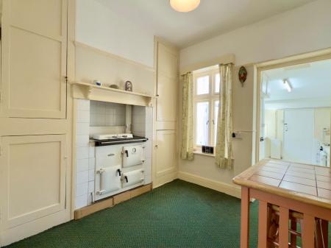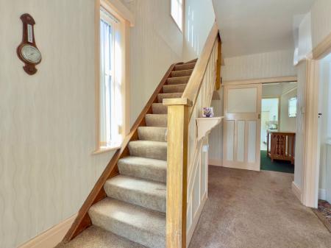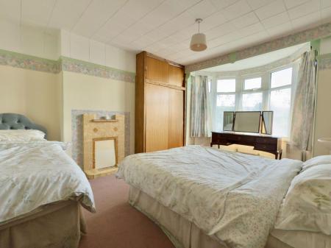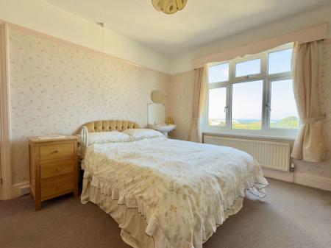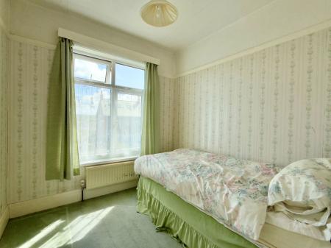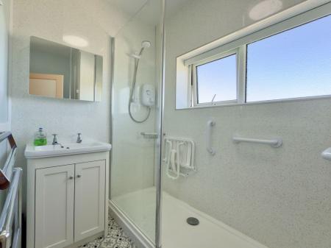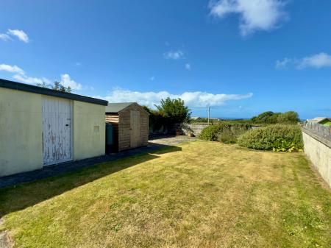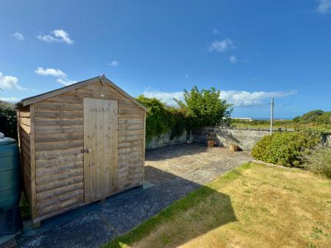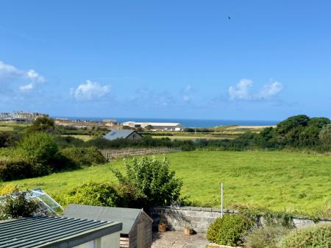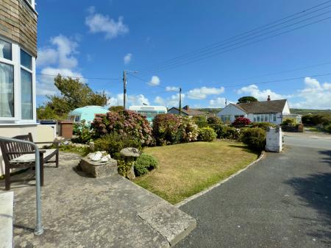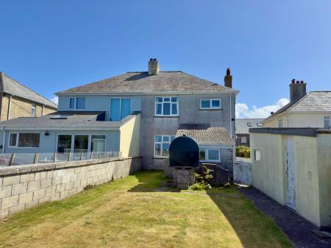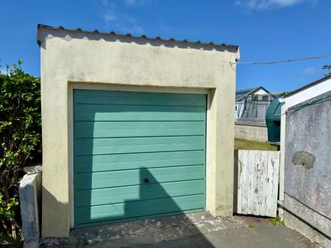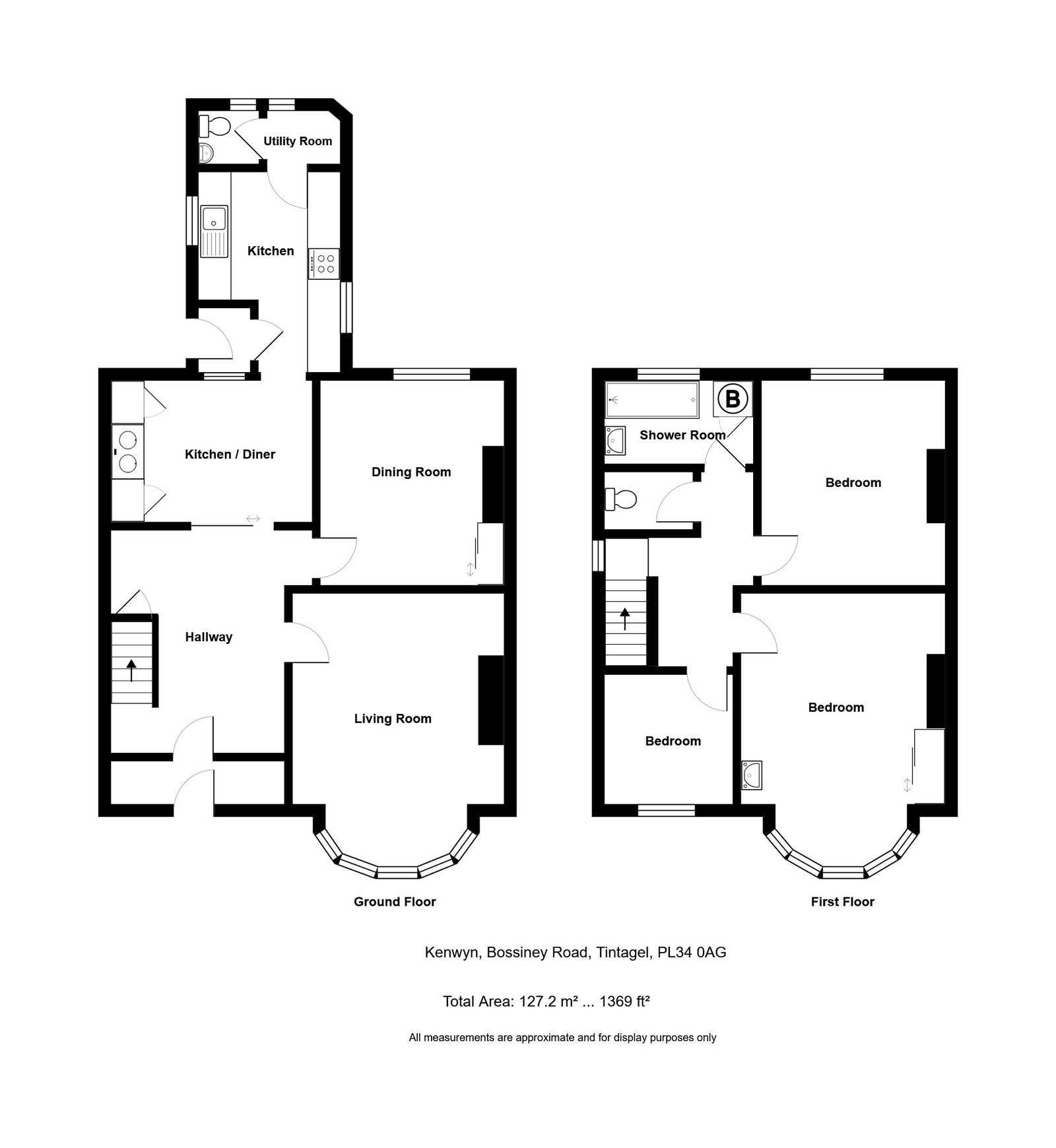- Sea Views
- Spacious Front And Rear Garden
- Driveway And Garage
- Oil Fired Central Heating
- UPVC Double Glazed Windows Throughout
- 1930's Character Features
- No Onward Chain
- Light And Airy Living Accommodation
3 Bedroom Semi-Detached House for sale in Tintagel
A 3 bedroom semi detached 1930's property set within lovely gardens to the front and rear enjoying sea and countryside views. Freehold. Council Tax Band C. EPC rating E.
Cole Rayment & White are delighted to present Kenwyn to the market which is a 3 good size bedroom semi detached 1930's period home in this popular part of Tintagel. Tintagel is a beautiful North Cornwall village with many amenities including convenient shops, doctors surgery, pubs and restaurants as well as a mixture of tourist shops. Tintagel Castle and the coast is within a short walk away which is perfect for dog walking and enjoying the North Cornwall coastline. The property consists of living room with large bay window to front and window seat, separate dining room, separate breakfast room and a kitchen extension to the rear. On the first floor are 3 good size bedrooms with the bedroom at the rear enjoying lovely sea views and the master bedroom having a bay window. There are character features throughout including high ceilings, original doors, picture rails and former fireplaces. Externally the property has a generous front garden with driveway leading to the garage providing ample parking and to the rear there is a good size garden mainly laid to lawn once again enjoying some superb views across to the sea. This property is offered for sale with no onward chain and an early viewing appointment is thoroughly recommended on this one to avoid disappointment.
The accommodation comprises with all measurements being approximate:-
UPVC Double Glazed Entrance Door
With UPVC double glazed windows to side to
Entrance Porch
Inner door to
Hallway
Spacious hallway with picture rail. UPVC double glazed window to side. Stairs to first floor. Radiator. Cloaks hanging space. Understairs storage cupboard.
Living Room - 3.9 m x 5.1 m to bay window
A lovely and light living room. 2 radiators. Large UPVC double glazed bay window to front with window seat. Feature fireplace. Picture rail.
Dining Room - 3.8 m x 3.3 m
UPVC double glazed window overlooking the rear garden enjoying lovely distant sea views. Radiator. Feature fireplace. Built in storage cupboard. Picture rail.
Breakfast Room - 2.7 m x 2.3 m
Window into rear porch. Picture rail. 2 built in storage cupboards. Rayburn (working but not in use). Opening to
Kitchen -
Fitted kitchen with a good range of wall and base cupboards with doors and worktops over. Stainless steel sink with mixer tap over. Space and plumbing for dishwasher. Space and power for fridge. Integral Belling double oven with grill and 4 ring hob with extractor fan over. Radiator. 2 UPVC double glazed windows to side. Door to
Rear Porch
With door to garden.
Cloakroom/Utility
Part opaque UPVC double glazed window to rear. Radiator. Space and plumbing for washing machine. Low level w.c. Wash hand basin with tiled splashback.
Stairs to first floor with UPVC double glazed window to side.
Landing
Radiator.
Bedroom 2 - 3.8 m x 3.4 m
UPVC double glazed window overlooking the rear garden with great views across to the sea and countryside. Wash hand basin with tiled splashback. Feature former fireplace. Radiator. Picture rail.
Shower Room
A modern fitted suite with walk in shower cubicle with power shower above. Wash hand basin with vanity storage cupboard. Opaque UPVC double glazed window to rear. Airing cupboard housing hot water tank.
W.C.
Low level w.c. Opaque UPVC double glazed window to side. Radiator.
Bedroom 1 - 5.1 m x 3.8 m
A super master bedroom with large UPVC double glazed bay window to front enjoying great distant countryside views. 3 radiators. Feature former fireplace. Picture rail. Wash hand basin with tiled splashback.
Bedroom 3 - 2.4 m x 2.38 m
UPVC double glazed window to front. Radiator. Picture rail. Once again enjoying lovely distant countryside views.
Outside
Walled garden to front with tarmac driveway providing ample parking leading to a detached garage, area laid to lawn and a lovely range of mature shrubs and trees to the side. Sitting area perfect for enjoying the sunshine. From the kitchen there is a rear porch with double glazed door to the rear garden. The rear garden has a large area laid to lawn with path leading to the garage, timber shed and patio area which enjoys views across the countryside towards the sea. Walled garden to side making it fully enclosed. Outside tap. Oil tank. External boiler.
Detached Garage - 5.7 m x 2.4 m
Up and over garage door to front. Solid concrete floor. Light and power connected.
There is potential to extend at the rear of Kenwyn subject to the necessary planning approval.
Services
Mains water, drainage and electricity are connected.
What3Words: ///heaven.reshaping.doghouse
For further information please contact our Camelford office.
Important Information
- This is a Freehold property.
- This Council Tax band for this property is: C
Property Ref: 193_1188657
Similar Properties
4 Bedroom Semi-Detached House | £375,000
This substantial 4 bedroom, 2 reception room period home includes a self-contained one bedroom single storey cottage loc...
Guineaport Parc, Wadebridge PL27
4 Bedroom Semi-Detached House | £375,000
A 4 bedroom semi-detached modern home located within this most favoured residential development alongside the River Came...
2 Bedroom Detached House | £375,000
Enjoying a glorious rural location on the southern slopes of Bodmin Moor this traditional 2 double bedroom Grade II list...
3 Bedroom Bungalow | £379,000
A 3 bedroom detached bungalow enjoying a wonderful non estate location with beautiful views from the rear over pretty op...
Treguddock Drive, Wadebridge, PL27
3 Bedroom Detached House | £380,000
A very pleasant 3 bedroom detached home with garage and private enclosed rear garden. Offered for sale with no onward c...
4 Bedroom Detached House | £380,000
A well presented 4 bedroom family home with driveway, garage and sunny attractive rear garden in the popular village of...
How much is your home worth?
Use our short form to request a valuation of your property.
Request a Valuation

