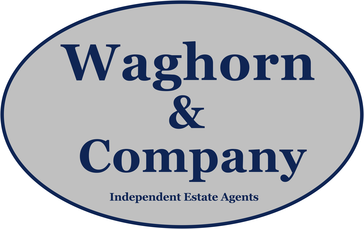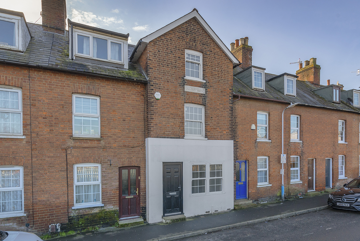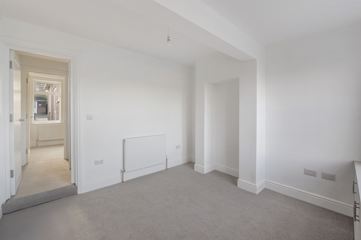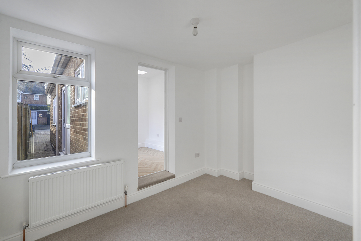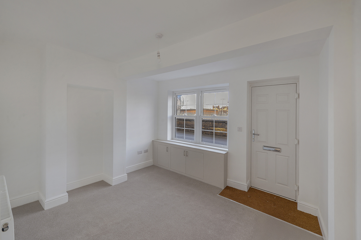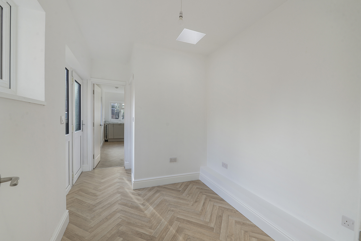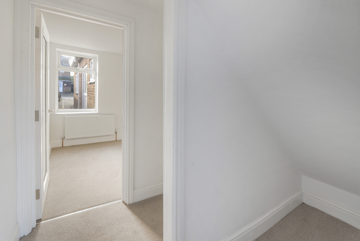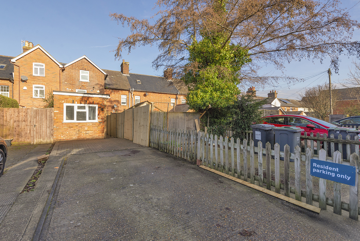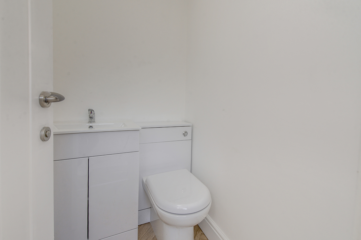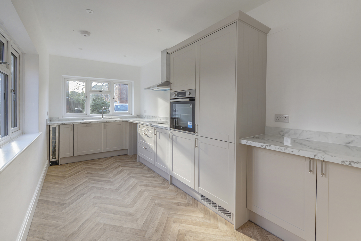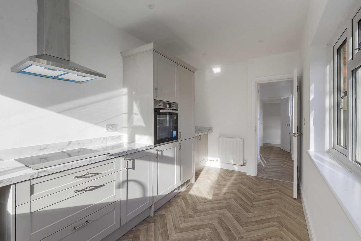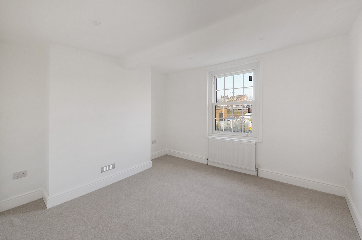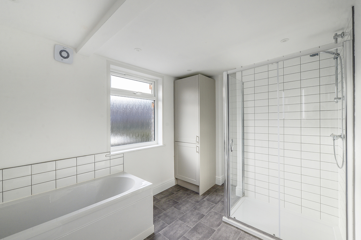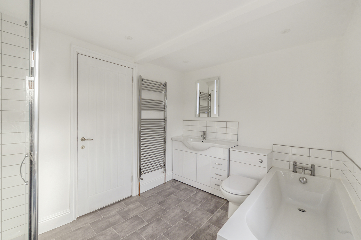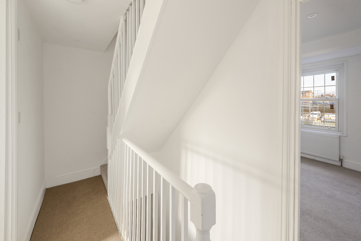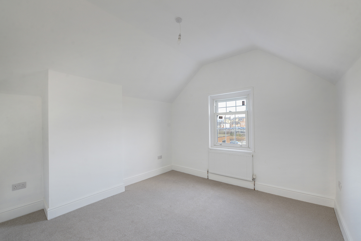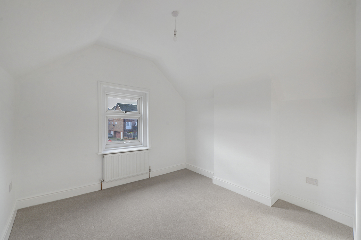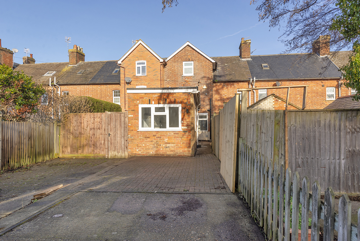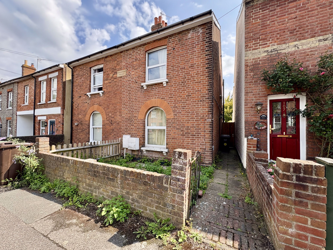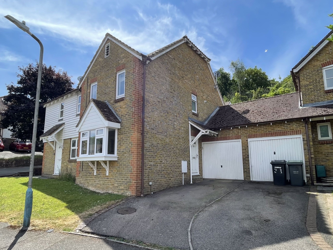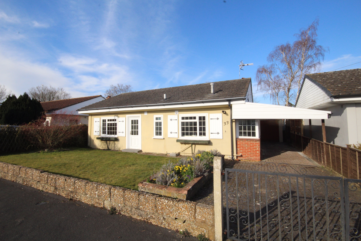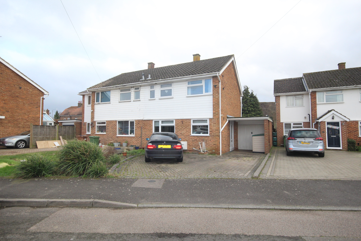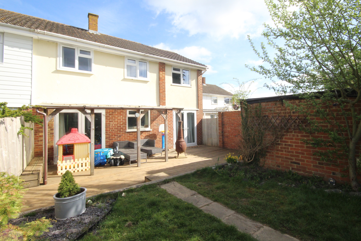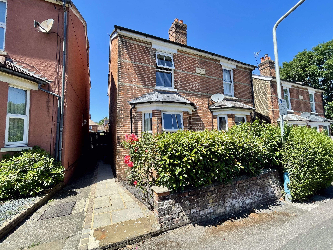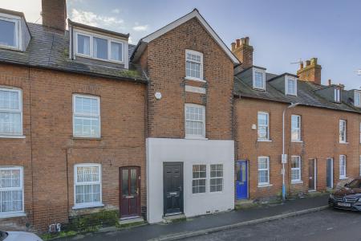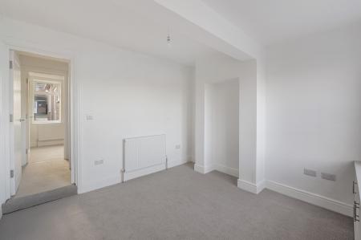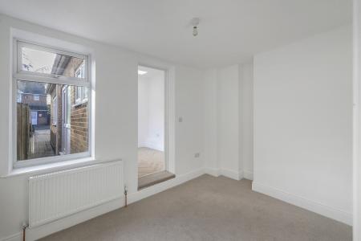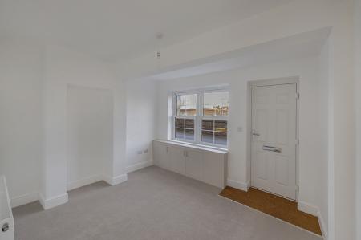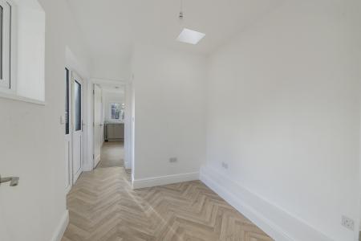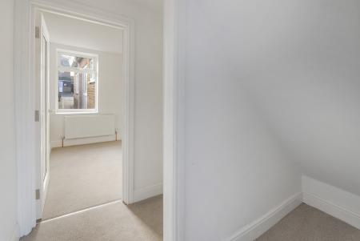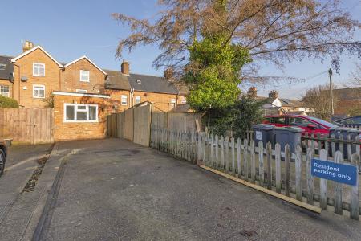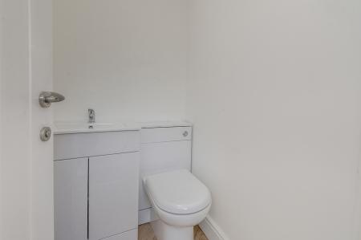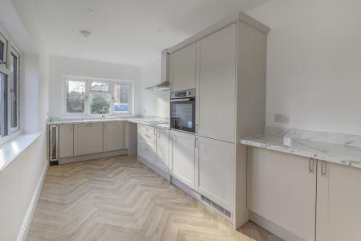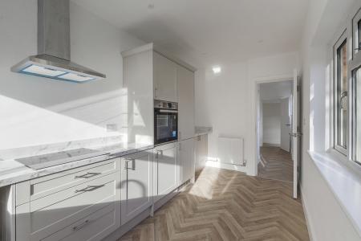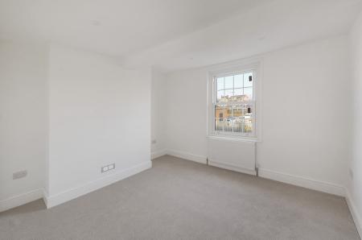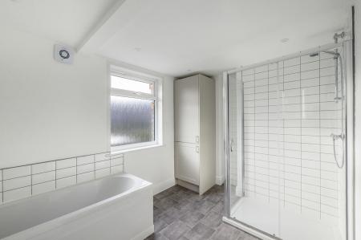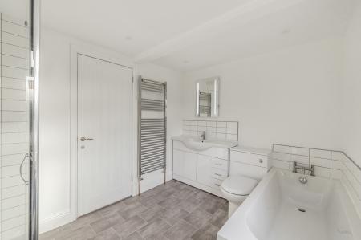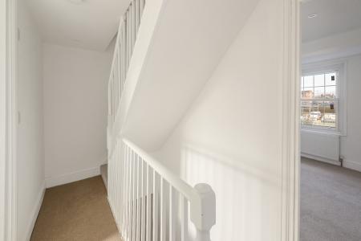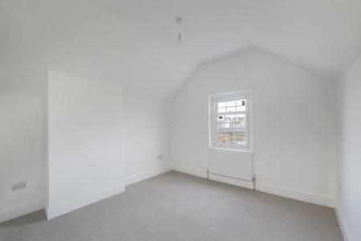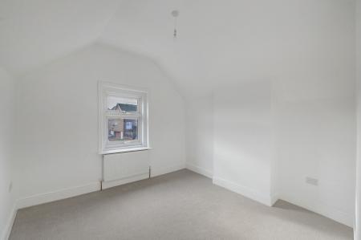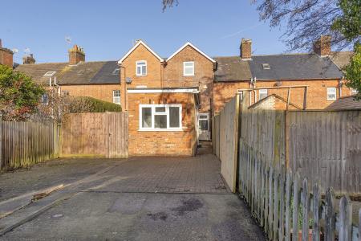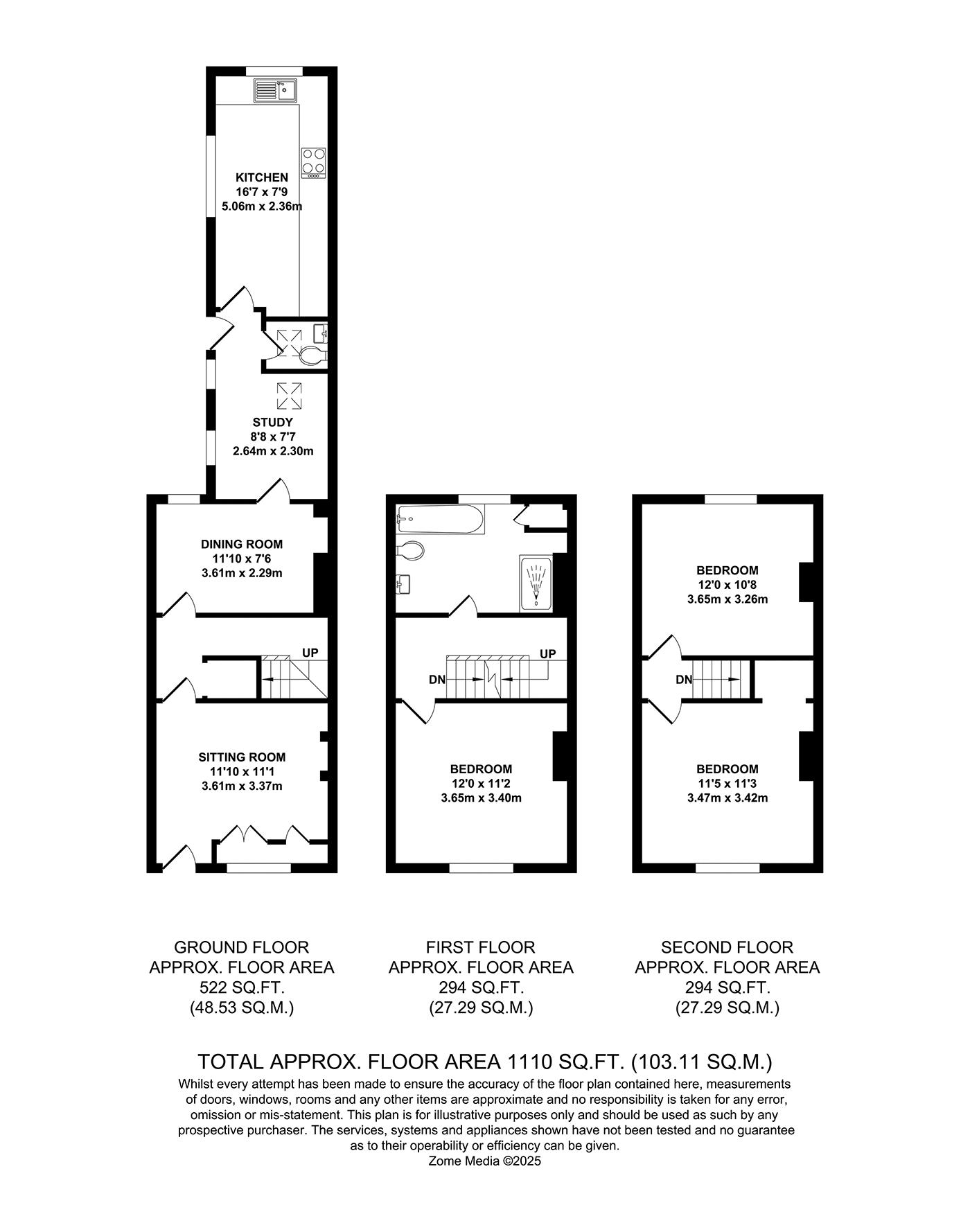- Three Double Bedrooms
- Newly Fitted Kitchen
- Modernised and Refurbished Throughout
- Ground Floor Cloakroom & Family Bathroom
- Courtyard Garden
- EPC Rating: C / Council Tax Band B: £1,832.58 PA
3 Bedroom House for sale in Tonbridge
GUIDE PRICE £425,000 - £450,000
Waghorn and Company are proud to offer for sale this good sized three double-bedroom, Victorian terraced property situated in central Tonbridge within close proximity to Tonbridge Mainline Station and High Street which offers a range of local shops, cafes, bars and restaurants, as well as the historic Tonbridge Castle with stunning river walks. The property internally has been completely modernised and renovated throughout, with newly installed kitchen and family bathroom with separate shower cubicle, a block paved rear garden and off street parking for one vehicle to the rear and further benefits include rewiring, new boiler, newly laid carpets and herringbone style flooring. An early viewing is highly recommended.
Entrance
Access is via a front entrance door leading to sitting room
Sitting Room
Double glazed window to front, built in storage cupboard, door to inner hall and radiator.
Inner Lobby
Under stairs storage cupboard, door to dining room and stairs to first floor landing.
Dining Room
Double glazed window to rear, door to study and radiator.
Study
Two double glazed windows to side, part glazed door to rear garden, door to cloak room and skylight.
Cloakroom
Skylight window, low level W/C and hand wash basin set within vanity unit.
Kitchen
Dual aspect, double glazed windows to both side and rear, sink set within work top with cupboards under and a further range of matching base and wall units, inset halogen hob with extractor hood over, integrated fridge freezer, integrated dishwasher, electric oven space and plumbing for washing machine, inset spotlights and radiator.
First Floor Landing
Doors to bedroom 1, bathroom and stairs to second floor landing.
Bedroom 1
Double glazed window to front and radiator.
Family Bathroom
Double glazed window to rear, low level w/c, hand wash basin set within vanity unit with led light mirror over and splash back tiling, panelled bath with mixer taps, single shower cubicle, storage cupboard, extractor fan, ceramic wall tiling and heated chrome towel rail.
Second Floor Landing
Doors to bedrooms 2 and 3.
Bedroom 2
Double glazed window to front and radiator.
Bedroom 3
Double glazed window to rear and radiator.
Rear Garden
Block paved rear garden and off street parking for one vehicle.
Tenure
Freehold
Important Information
- This is a Freehold property.
Property Ref: EAXML10807_12662318
Similar Properties
3 Bedroom House | Offers in region of £425,000
Waghorn & Company are delighted to offer to the market this three bedroom, semi-detached family home located in the popu...
2 Bedroom House | Asking Price £425,000
Waghorn & Company are delighted to offer to the market this beautifully presented 2 bedroom semi detached family home lo...
2 Bedroom Bungalow | Asking Price £425,000
Waghorn & Company are proud to be sole selling agents for this wonderful detached bungalow set within the sought after B...
Nortons Way, Five Oak Green, Tonbridge
3 Bedroom House | Offers in region of £445,000
Waghorn & Company are delighted to offer for sale this deceptively spacious, 3/4 bedroom semi-detached family home in th...
Nortons Way, Five Oak Green, Tonbridge
3 Bedroom House | Guide Price £450,000
Waghorn & Company are delighted to offer for sale this deceptively spacious, 3 bedroom semi-detached family home in the...
2 Bedroom House | Asking Price £450,000
A truly charming, well looked after, semi-detached period home with a wealth of original features and a beautifully esta...
How much is your home worth?
Use our short form to request a valuation of your property.
Request a Valuation
