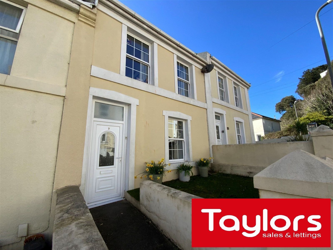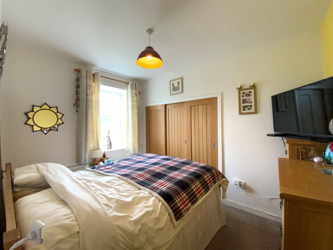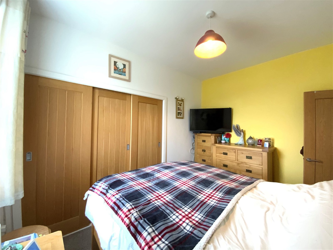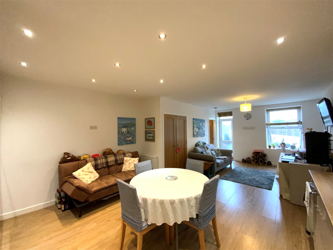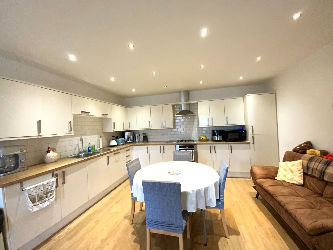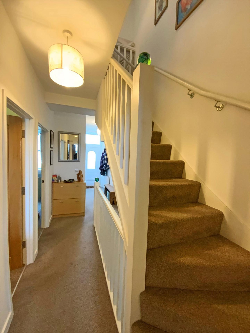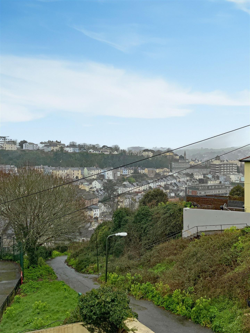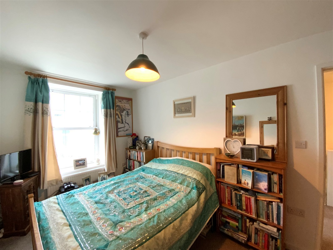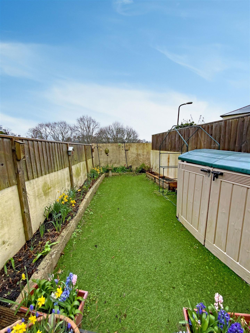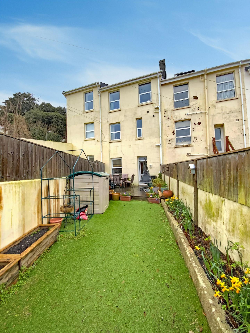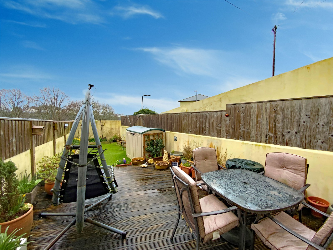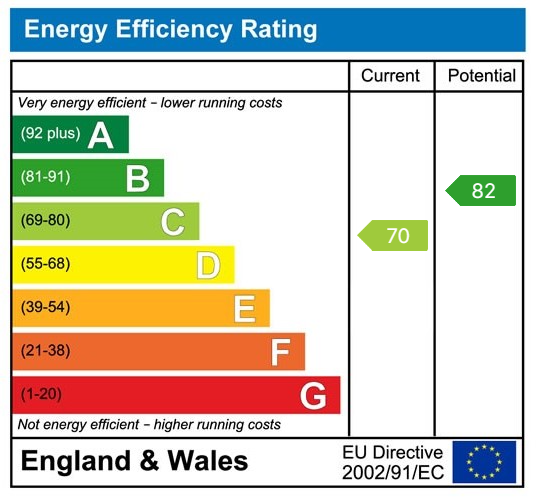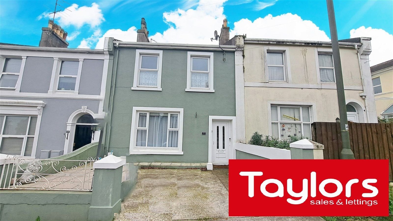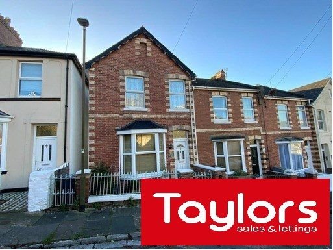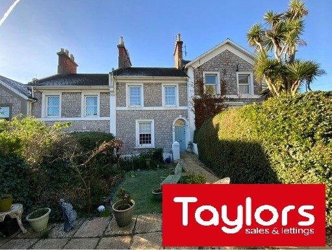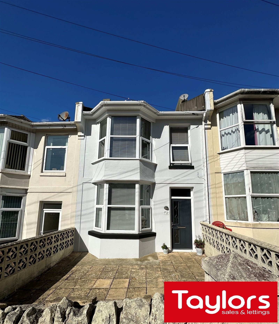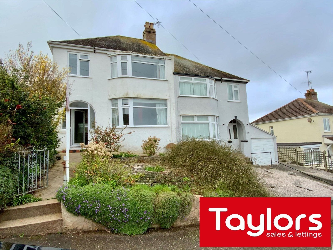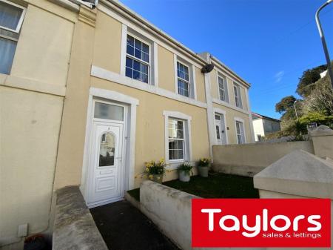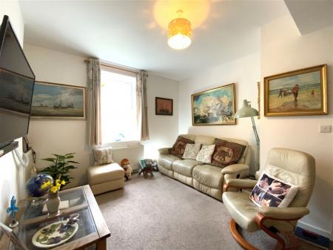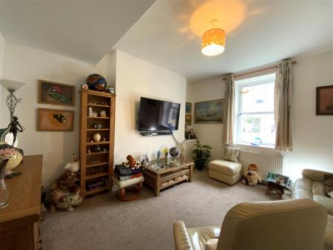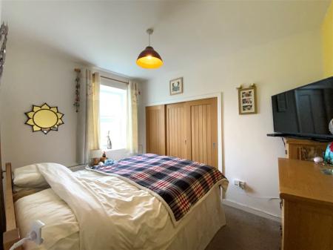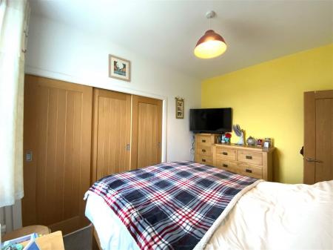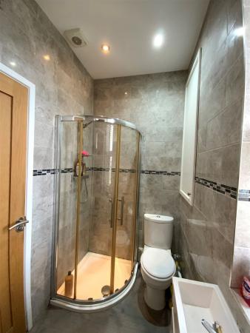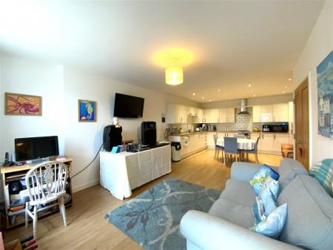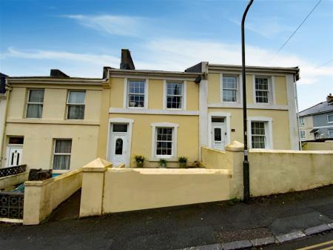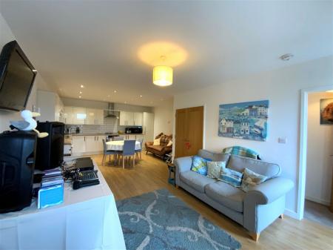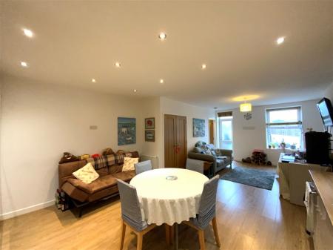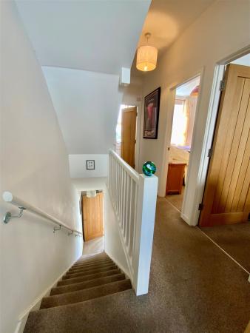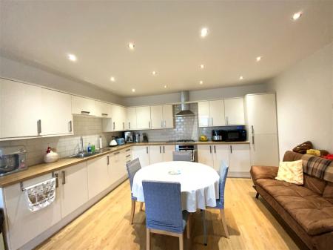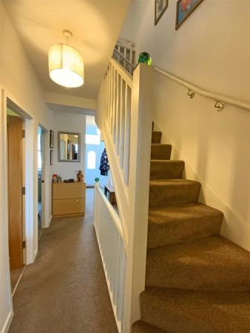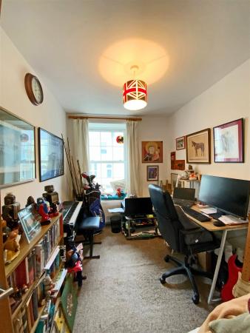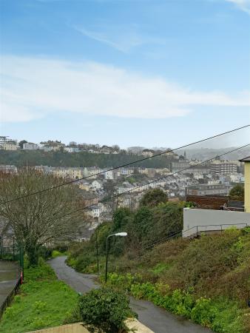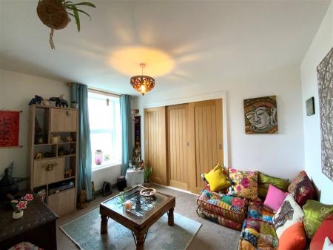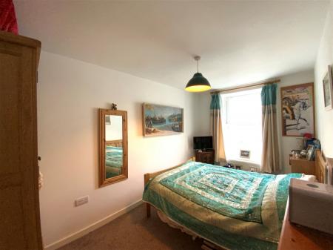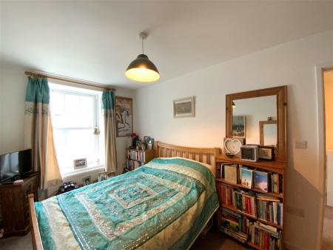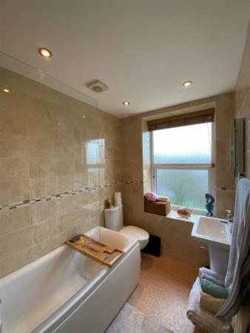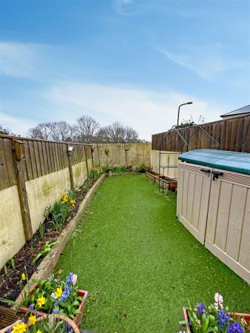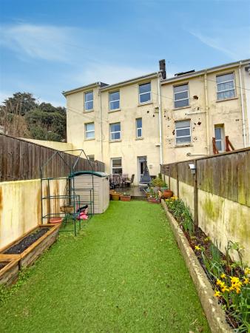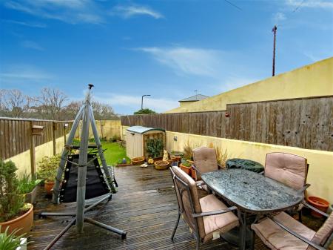- TERRACED HOUSE
- FOUR BEDROOMS
- 2 BATHROOMS
- FRONT AND REAR GARDENS
- CONVENIENT LOCATION
- ON STREET PARKING
4 Bedroom Terraced House for sale in Torquay
Main Description
An immaculately presented mid terraced family sized home located on the outskirts of the town centre and within close proximity to local shops and transport links. The spacious accommodation is split over three levels with the ground floor comprising a lounge and the main bedroom with the option of an en suite with a jack and jill style showroom. On the lower ground level is a versatile living and kitchen area providing the perfect family space with access out to the low maintenance rear garden. There are a further 3 bedrooms and and family bathroom on the top floor. As well as a rear garden the property also benefits from a level front garden and there is ample on road parking. Early viewing advised to avoid disappointment.
Entrance Hallway
UPVC double glazed door to the front entrance. Carpet flooring. Radiator. Staircase is leading to ground and first floor. Doors to:-
Lounge - 4.298m x 3.840m max (14'0" x 12'7")
A cosy, homely lounge with carpeted flooring and a double glazed sash window to front aspect. Radiator. TV point. Cupboard housing consumer unit
Bedroom One - 3.532m x 2.647m max (11'6" x 8'7")
Built in wardrobe with hanging and shelving space with sliding wood effect doors matching the door into the bedroom. Carpeted flooring. Double glaze window to rear aspect with views over talking. TV point. Radiator. Door to:-
En-suite / Shower Room
Jack and Jill Style shower room / en-suite with door from the entrance hall and another door from the main bedroom. Fitted with a matching three-piece white suite, comprising a hand wash basin with mixer tap and storage cupboard below, push button WC and shower unit with mains shower above. Fully tiled walls with fitted ceiling downlights and extractor. Double glaze window to rear aspect. Shaving point. Cupboard housing gas combination boiler.
Lower ground floor.
Kitchen/Diner - 7.788m x 4.482m max (25'6" x 14'8")
A versatile and spacious living area to accommodate a fair size dining table along with space to create another reception room and seating area. This floor is the perfect family space and great for hosting. Within this open living area is a double glazed window to the rear aspect along with a double glazed door leading out into the rear garden. There is a built in utility cupboard with double doors providing space and plumbing for a washing machine and tumble dryer. Radiator and wood effect hard flooring through the lower ground floor. The kitchen is fitted with a modern matching range of wall and floor mounted unit, comprising of cupboards and drawers. Rolled edge wood effect work surfaces with inset one and a half bowl Stainless steel sink unit with mixer tap. Inset gas hob with fitted cooker hood above. Tiled splashback. Built-in electric oven along with integral dishwasher and fridge freezer. There is also another radiator and TV point.
First Floor Landing -
Access hatch to loft space with pulldown ladder. Carpeted flooring with matching doors to:-
Bedroom Two - 3.53m x 2.716m max (11'6" x 8'10")
Double glazed window to rear aspect, enjoying distant views over Torquay. Radiator and carpeted flooring. Built in wardrobe providing shelving and hanging space with sliding wood effect doors.
Bedroom Three - 4.293m x 2.401m max (14'0" x 7'10")
Carpeted flooring and radiator. TV point. Double Glazed sash window to front aspect.
Bedroom Four - 3.194m x 2.215m (10'5" x 7'3")
Used as an office. This must sell space would create a fair sized fourth bedroom. Carpeted flooring. TV point and radiator. Double glaze sash window to front aspect.
Bathroom
Fitted with a modern, matching three-piece white suite comprising a pedestal hand wash basin with mixer tap, pushbutton WC and panel fronted bath with mains shower above. Stylish fully tiled walls. Fitted with ceiling down lights and extractor. Chrome towel rail. Double glazed frosted window to rear aspect.
Outside
To the front of the property is a low maintenance garden laid mostly to artificial lawn. At the rear of the property is a level low maintenance garden with a decked sunny patio leading onto an area laid to artificial grass with planted flower boarders. There is a secure gate to the side entrance. There is ample on road parking in Hillesdon Road and the surrounding roads.
AGENTS NOTES These details are meant as a guide only. Any mention of planning permission, loft rooms, extensions etc, does not imply they have all the necessary consents, building control etc. Photographs, measurements, floorplans are also for guidance only and are not necessarily to scale or indicative of size or items included in the sale. Commentary regarding length of lease, maintenance charges etc is based on information supplied to us and may have changed. We recommend you make your own enquiries via your legal representative over any matters that concern you prior to agreeing to purchase.
Important information
This Council Tax band for this property C
Property Ref: 5926_809241
Similar Properties
Hatfield Road, Torquay, TQ1 3BP
6 Bedroom Terraced House | £290,000
Conveniently located on the outskirts of the town centre and within close proximity to local shops and transport links i...
Lower Shirburn Road, Torquay, TQ1 3ET
4 Bedroom Terraced House | £290,000
A spacious three-bedroom period terraced house with potential for an annexe conveniently located within access for local...
Ellacombe Church Road, Torquay, TQ1 1LJ
4 Bedroom Terraced House | Offers Over £290,000
Conveniently located on the outskirts of Torquay is this stunning and characterful mid terraced home with a beautiful fa...
Lower Shirburn Road, Torquay, TQ1 3ET
3 Bedroom Terraced House | £295,000
Presented to a very high standard is this period bay fronted terraced house. The property is conveniently located on the...
Sherwell Rise South, Torquay, TQ2 6NE
3 Bedroom Semi-Detached House | £295,000
A fine 3 bed semi-detached house conveniently located just off Nutbush Lane in Torquay. Served well by local shops, good...
Haywain Close, Torquay, TQ2 7SG
4 Bedroom Detached House | £299,950
This 4 bedroom detached split level house is an ideal property if you are looking to 'put your own stamp' on somewhere....
How much is your home worth?
Use our short form to request a valuation of your property.
Request a Valuation

