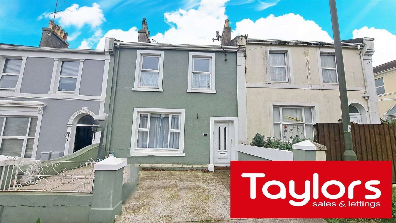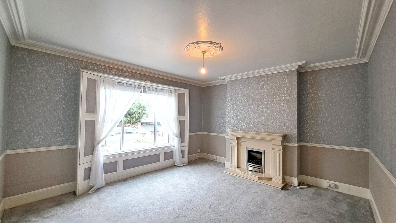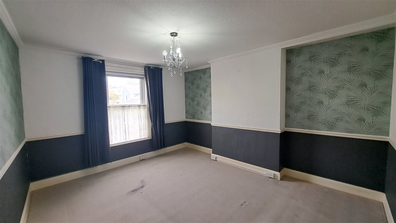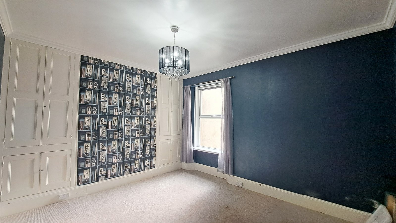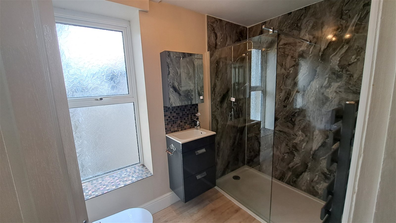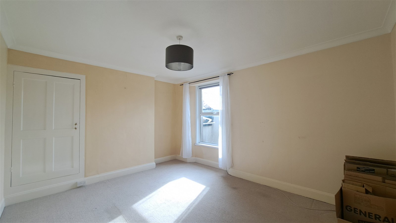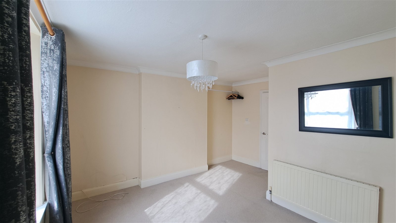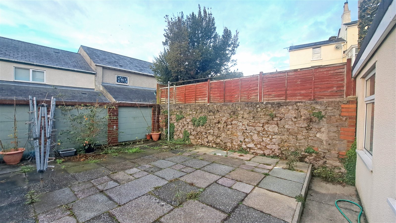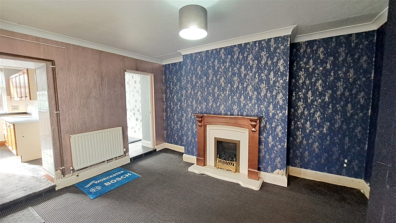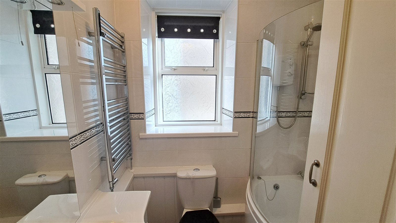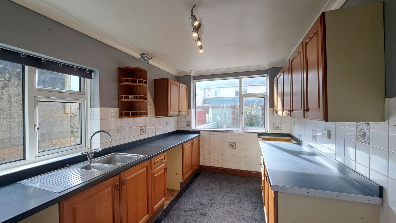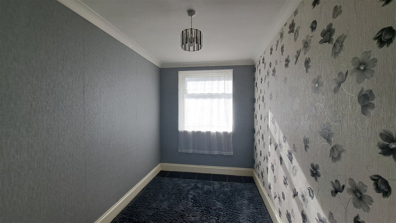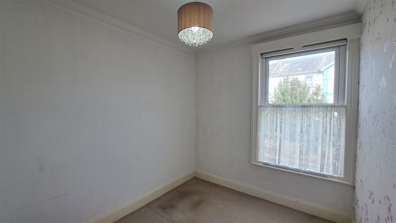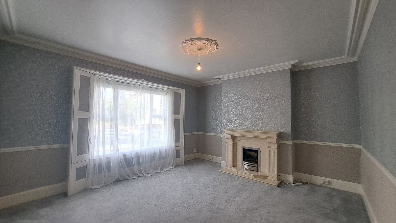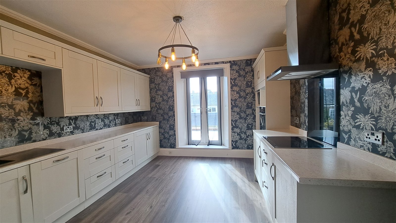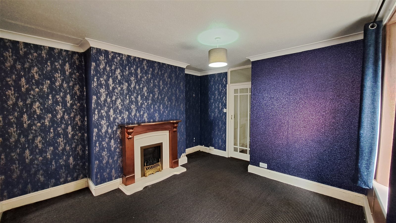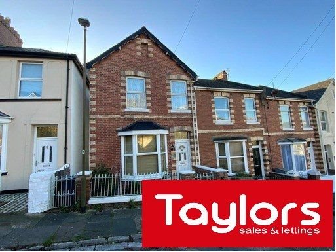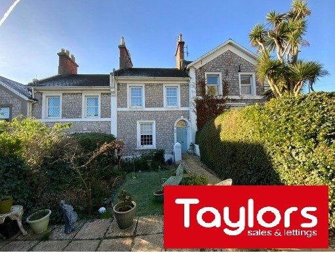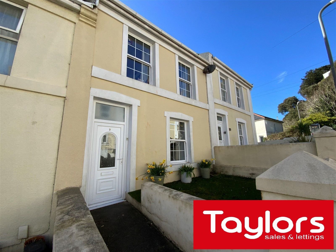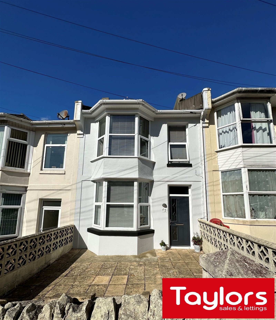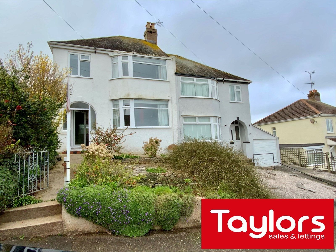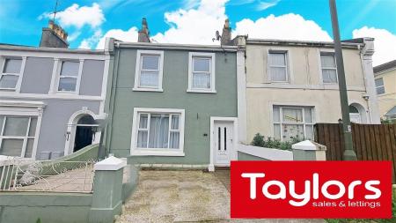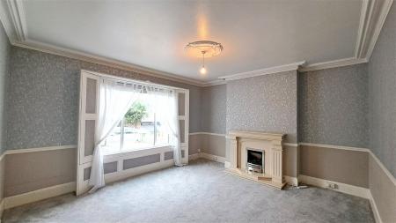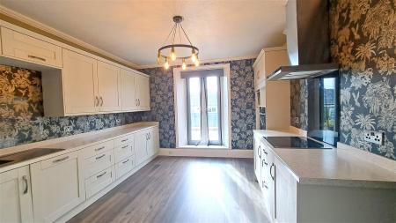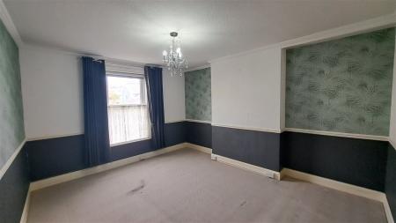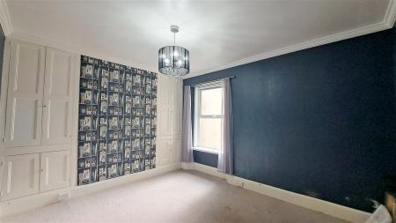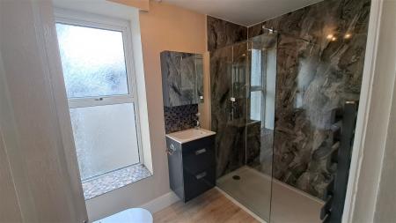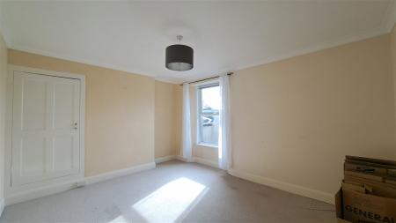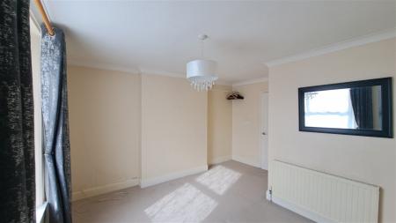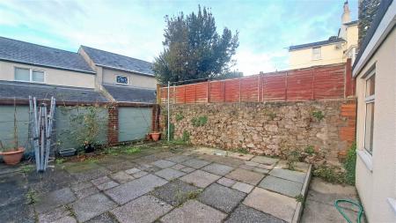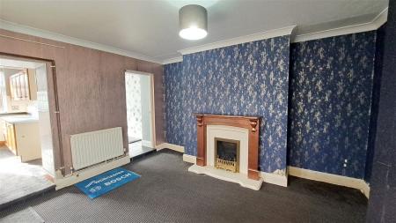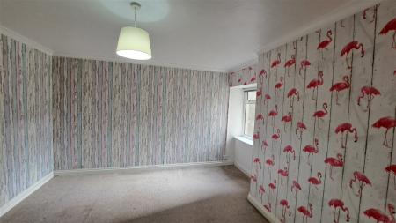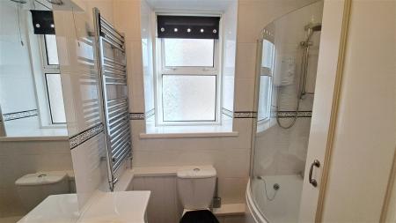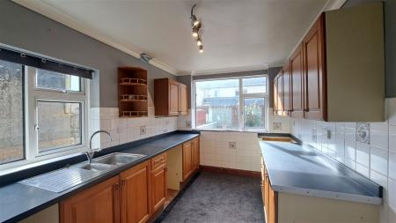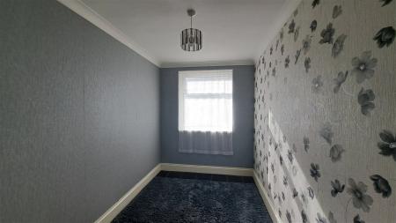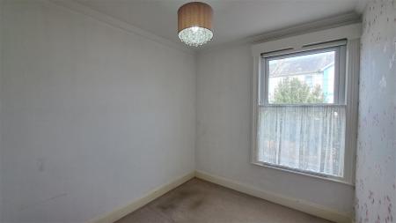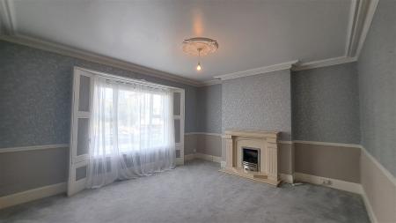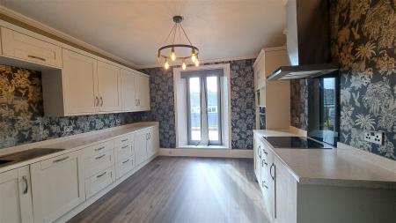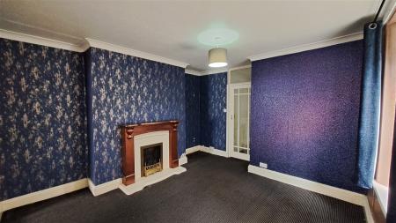- CHARACTER PROPERTY
- 6 BEDROOMS
- 2/3 RECEPTIONS
- SECONDARY ACCOMODATION
- OFF ROAD PARKING AND GARDENS
- CHAIN FREE
6 Bedroom Terraced House for sale in Torquay
Entrance porch: - 1.85m x 1.18m (6'0" x 3'10")
Stain glass effect double glazed door to front access. Cupboard housing consumer unit. Large stain glassed wooden door opening to:-
Entrance Hallway:
Victorian style arch and coving. Stairs rising to the first floor along with stairs leading to the lower ground floor. Radiator. Frosted double glazed window to side aspect.
Lounge: - 5.08m x 4.49m (16'8" x 14'8")
Large, elegant lounge packed with character and period features including traditional high skirting boards, dado rails, coving and a traditional style ceiling rose surrounding the ceiling light. Gas fireplace with marble effect surround. Large double glazed window to the front aspect. Radiator.
Dining Room: - 3.73m x 4.24m (12'2" x 13'10")
Period style high skirting boards and coving. Built in storage cupboard. Double glazed window to rear aspect. Radiator.
Downstairs W/C
Fitted with a white, two piece suite comprising a push button W/C and a hand wash basin with fitted store cupboard below. Fitted storage cupboard. Double glazed window to side aspect.
Kitchen: - 4.29m x 3.79m (14'0" x 12'5")
Fitted with a range of modern, matching wall and floor mounted units comprising cupboards and drawers. Rolled edge work surfaces with inset 1 1/2 bowl sink unit and mixer tap. Fitted electric hob with fitted cooker hood above. Fitted electric oven and integral dishwasher. Space for fridge/ freezer along with space for another oven. Tv bracket. Cupboard with storage space to create a larder area. Double glazed French doors to the rear leading onto a decked area.
Lower ground floor
Carpeted stairs leading to:-
Hallway:
Stairs rising to ground floor. Cupboard housing gas meter. Storage cupboard under the staircase providing shelving space. Doors to:-
Lounge Diner: - 4.1m x 3.7m (13'5" x 12'1")
Gas fire with decorative mantle. Double glazed window to side aspect. Radiator. Double glazed door to side aspect leading to the rear garden. Door to second bedroom along with opening to:-
Kitchen:
Fitted with a matching range of wall and floor mounted units comprising cupboards and drawers. Rolled edge work surfaces with inset stainless steel sink unit with mixer tap. Tiled splash backs. Spaces for cooker, washing machine and fridge / freezer. Gas boiler. Dual aspect with a double glazed window to rear and side aspects.
Bedroom 1: - 3.81m x 3.3m (12'6" x 10'9")
Double glazed window to rear aspect. Radiator.
Bedroom 2 / dining room: - 3.61m x 2.09m (11'10" x 6'10")max
With access of lounge area. Double glazed window to rear aspect. Radiator. Tiled flooring.
Bathroom:
Fitted with a three piece white suite comprising a large hand wash basin with fitted store cupboards below, push button W/C and a panel fronted P- shaped bath with electric shower above. Heated towel rail. Fitted mirror. Frosted double glazed window to side aspect.
First floor landing
Frosted double glazed window to side aspect. Stairs leading to ground floor. Access hatch to loft space. Airing cupboard housing hot water cylinder. Doors to:-
Bedroom 1: - 4.48m x 3.82m (14'8" x 12'6")max
Double glazed window to the front aspect. Radiator.
Bedroom 2: - 4.64m x 3.73m (15'2" x 12'2")
Built in cupboard providing shelving space. Double glazed window to the rear aspect. Radiator.
Bedroom 3: - 4.3m x 3.78m (14'1" x 12'4")max
Double glazed window to rear aspect overlooking the rear garden. Radiator.
Bedroom 4: - 2.96m x 2.44m (9'8" x 8'0")max
Double glazed window to front. Radiator.
Bathroom:
Fitted with a modern suite comprising a floating style hand wash basin with mixer tap and storage draws below, push button W/C and a large walk in shower with overhead rain effect shower from the mains. Fitted mirror with shelving space behind. Heated towel rail. Frosted double glazed window to side aspect.
Outside:
To the front of the property is off road parking for one car. To the rear of the property is a level, enclosed garden with access from the lower ground floor. The rear garden is laid mostly to concrete and paving slabs for low maintenance. Large wooden storage shed. Outside tap. The property also benefits from a decked area off the main kitchen.
Important information
This is a Freehold property.
This Council Tax band for this property C
Property Ref: 5926_707816
Similar Properties
Lower Shirburn Road, Torquay, TQ1 3ET
4 Bedroom Terraced House | £290,000
A spacious three-bedroom period terraced house with potential for an annexe conveniently located within access for local...
Ellacombe Church Road, Torquay, TQ1 1LJ
4 Bedroom Terraced House | Offers Over £290,000
Conveniently located on the outskirts of Torquay is this stunning and characterful mid terraced home with a beautiful fa...
Hillesdon Road, Torquay, TQ1 1QQ
4 Bedroom Terraced House | Offers Over £290,000
An immaculately presented mid terraced family sized home located on the outskirts of the town centre and within close pr...
Lower Shirburn Road, Torquay, TQ1 3ET
3 Bedroom Terraced House | £295,000
Presented to a very high standard is this period bay fronted terraced house. The property is conveniently located on the...
Sherwell Rise South, Torquay, TQ2 6NE
3 Bedroom Semi-Detached House | £295,000
A fine 3 bed semi-detached house conveniently located just off Nutbush Lane in Torquay. Served well by local shops, good...
Haywain Close, Torquay, TQ2 7SG
4 Bedroom Detached House | £299,950
This 4 bedroom detached split level house is an ideal property if you are looking to 'put your own stamp' on somewhere....
How much is your home worth?
Use our short form to request a valuation of your property.
Request a Valuation

