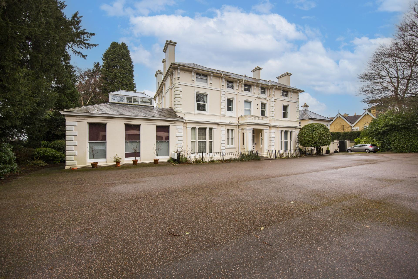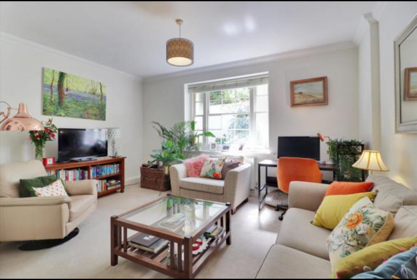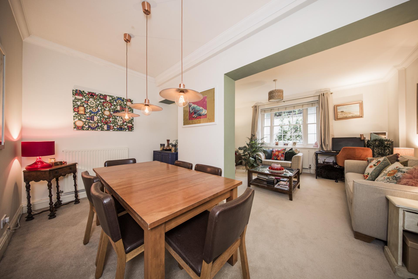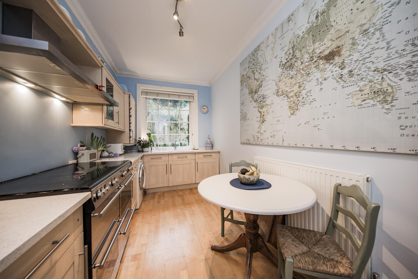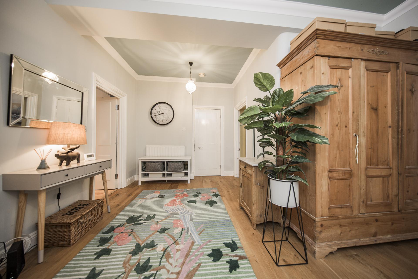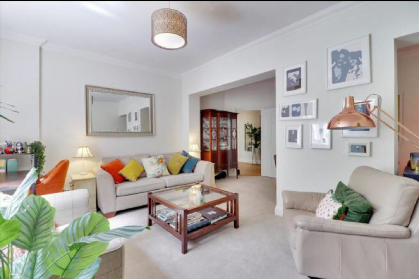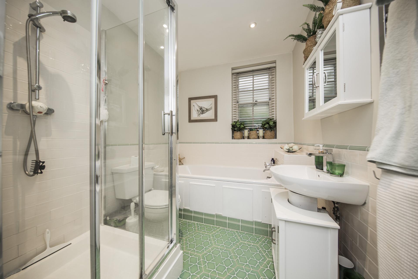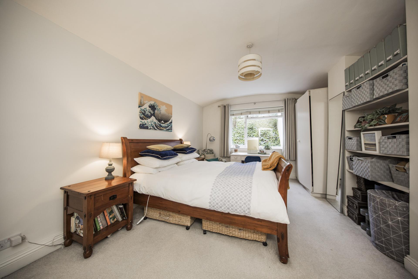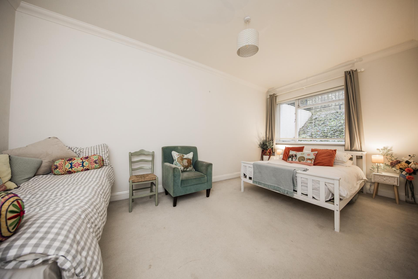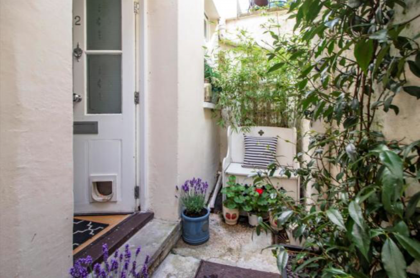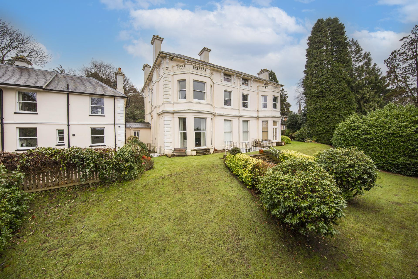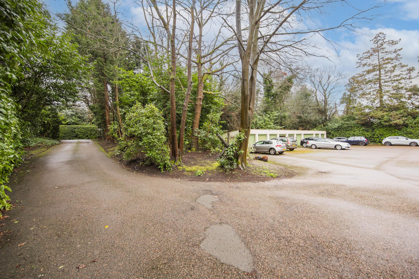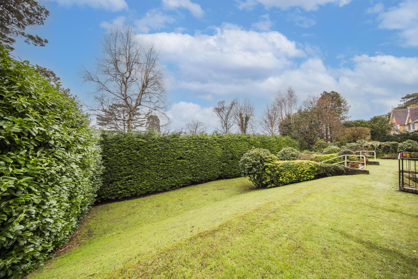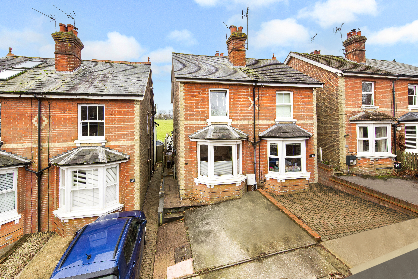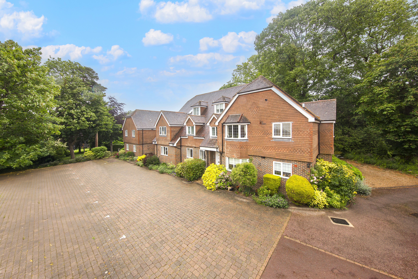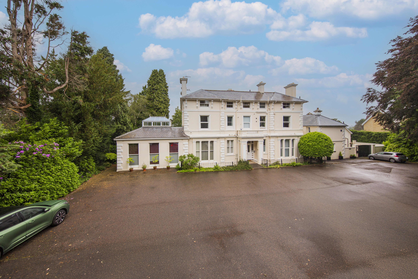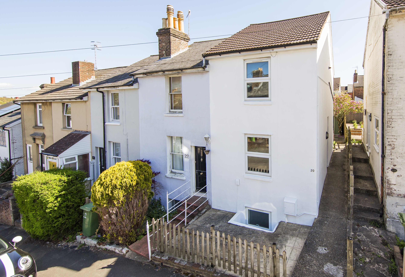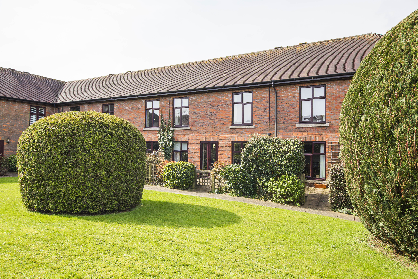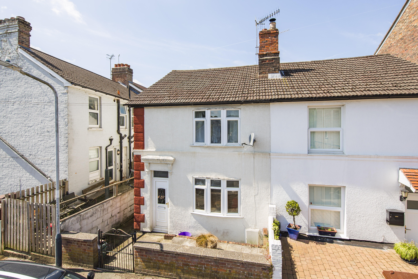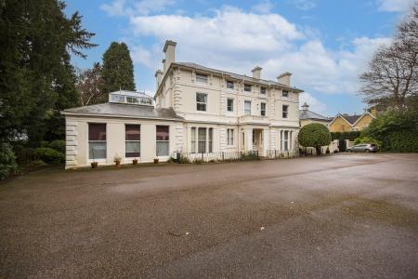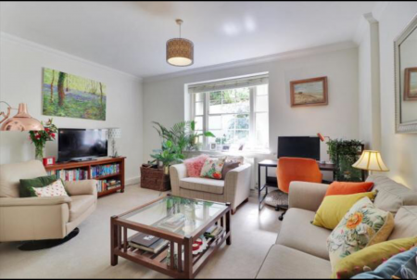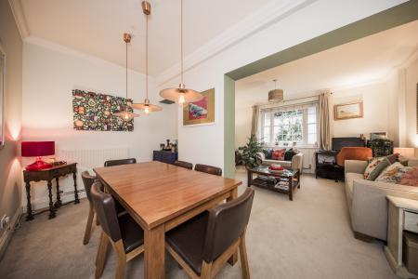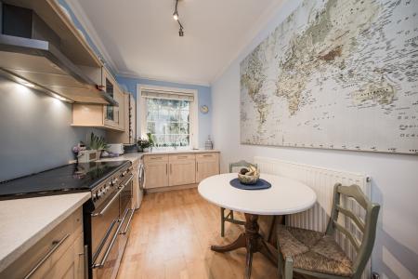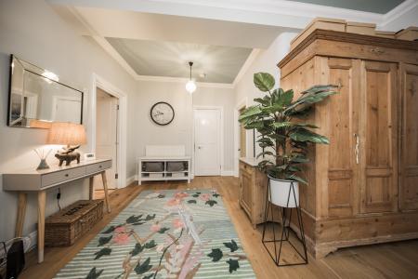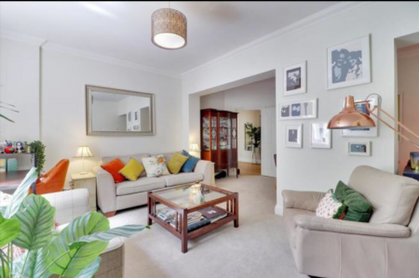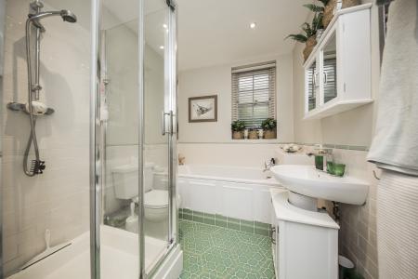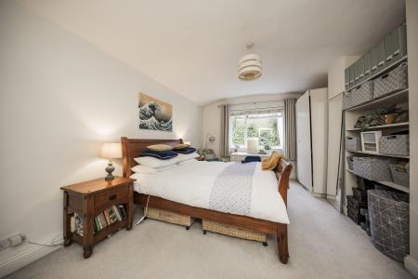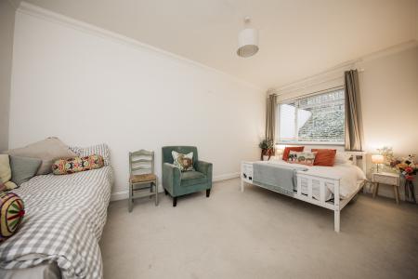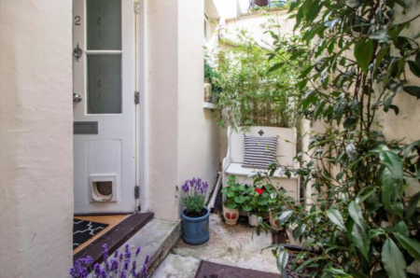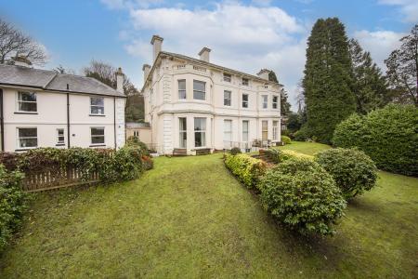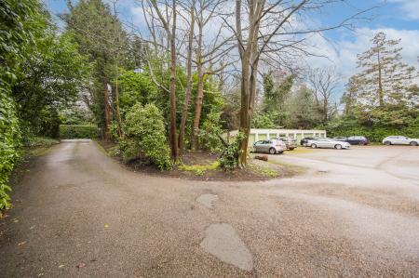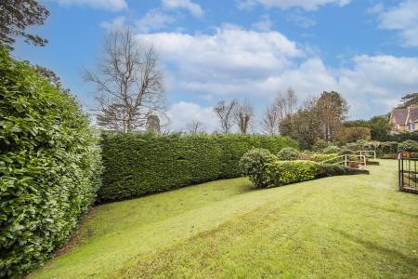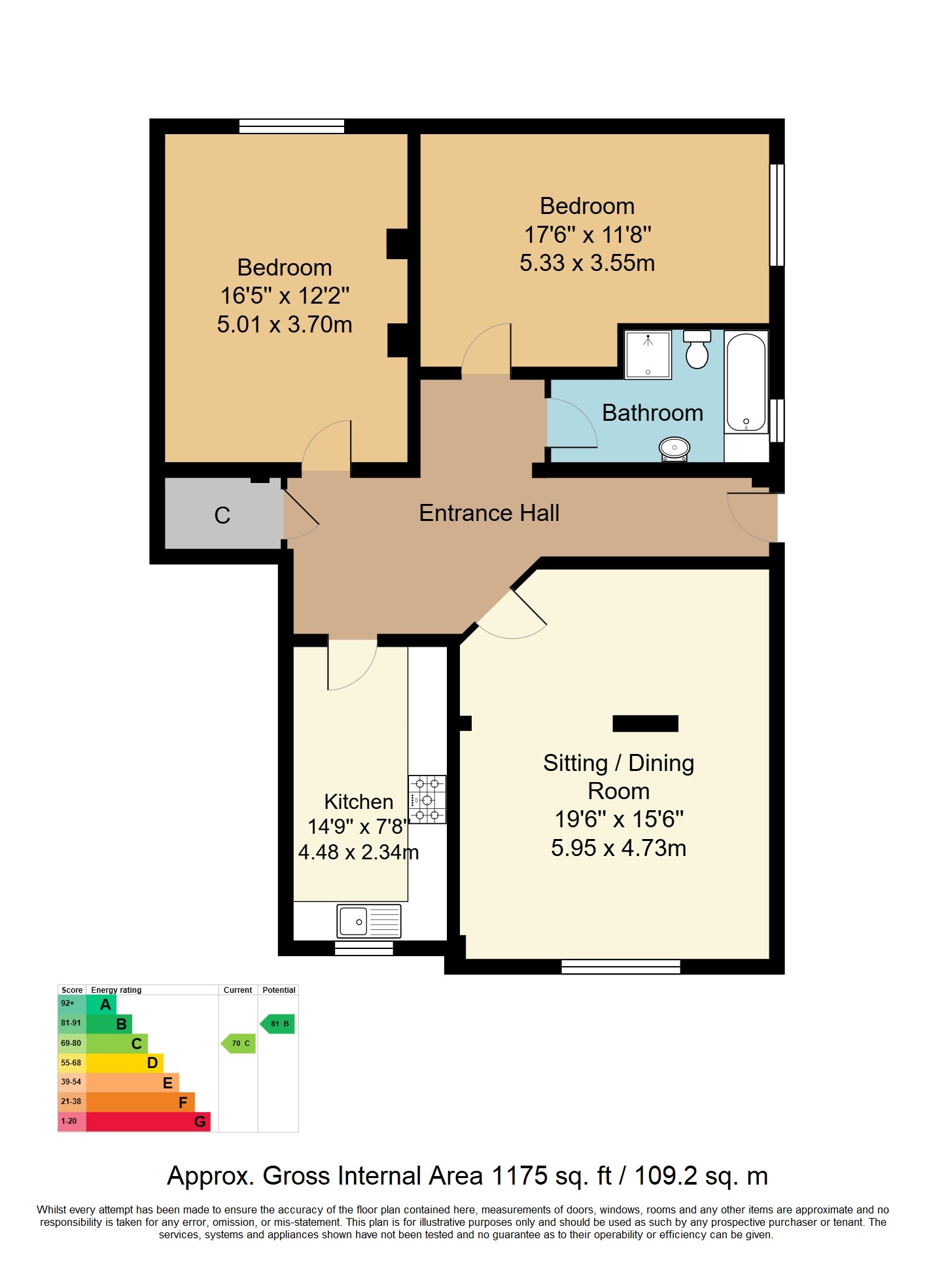- GUIDE PRICE £350,000 - £375,000
- Lower Ground Floor Apartment
- Two Double Bedrooms
- Spacious Lounge/Dining Area
- Garage & Two Parking Spaces
- Energy Efficiency Rating: C
- Kitchen/Breakfast Room
- Bathroom with Bath & Separate Shower
- Gas Central Heating
- Long Lease
2 Bedroom Apartment for sale in Tunbridge Wells
GUIDE PRICE £350,000 - £375,000. This two double bedroom lower ground floor apartment is situated within a wonderful period building surrounded by private gardens and located within the extremely desirable area of Broadwater Down. As you enter the property through its own private entrance we feel sure you will be pleasantly surprised by the amount of space and light this property enjoys, enhanced by the high ceiling level and room proportions. The property has been extremely well maintained and has features including a generous reception area with oak flooring and deep closet offering plenty of storage. The combined living and dining space has ample room for a good sized dining table as well as lots of space for seating. The kitchen/breakfast room has enough space for an additional table and has been fitted with a comprehensive range of units complete with a range of appliances including a large Range style cooker. There are two double bedrooms and a bathroom that has both a separate shower cubicle as well as a bath and the additional feature of a tiled floor with underfloor heating. Externally the grounds are screened by mature trees to provide the building with privacy, with the residents having use of the communal lawned gardens which are mainly at the rear of the building and enjoy a sunny, westerly aspect. A further feature of this particular apartment is the generous amount of parking in the form of two parking spaces as well as its own garage plus additional off road guest parking. Broadwater Down itself is a particularly desirable location, in view of its 5 minute walk to Hargate Forest and 10 minute walk to the Ramsey woods along with a 15 minute walk into the historic Pantiles and 23 minute walk to a main line station as well as a selection of sports clubs and local pub. The property has been realistically priced to attract an early sale and we have no hesitation in recommending interested applicants should view this home without delay.
Steps To Lower Ground Floor Private Entrance - Entrance Hall Leading To A Generous Reception Area - Spacious Lounge & Dining Area With Lots Of Light From A Large Southeast Facing Window - Kitchen/Breakfast Room With A Comprehensive Range Of Units, Quartz Worktops And A Range Of Appliances - Two Double Bedrooms - Bathroom With Underfloor Heating And Both A Bath And Separate Shower Cubicle - Communal West Facing Rear Gardens - Gas Central Heating Via Radiators - Garage - Two Parking Space Plus Additional Off Road Guest Parking - Share Of Freehold - Long Lease - Premium Residential Location, Quiet, Tree Lined Street, Close To Town Centre, Pantiles, Station, Local Amenities & Forest
The accommodation comprises. Step leads from the front of the building down to the property's own private entrance which has a part glazed entrance door and fan light leading to the entrance hall, this in turn leads to:
GENEROUS RECEPTION AREA: Oakwood flooring, coved ceiling, two radiators, power points. Large storage cupboard with space for a tumble dryer, hanging rail and ample storage.
SITTING/DINING ROOM: The dining area has space for a good size table, single radiator, open aspect to the sitting room, coved ceiling, single radiator, power points, TV point, telephone point. Space for a work station. Large window to front.
KITCHEN/BREAKFAST ROOM: Fitted with a comprehensive range of panelled wall and base units with quartz stone worktops. One and a half bowl single drainer sink unit with mixer tap. Integrated fridge/freezer and dishwash. 'Stoves' Range style cooker with gas rings and electric double ovens with large filter hood above. Space for a washing machine. Single radiator, wood flooring, coved ceiling, under cupboard lighting, power points, 'Worcester' combination gas fired boiler, fitted in October 2022. Window to front.
BEDROOM 1: West facing rear window looking towards the garden, single radiator, power points, coved ceiling. Fitted shelving and wardrobes.
BEDROOM 2: Window to side, single radiator, power points, coved ceiling.
BATHROOM: White suite comprising of a panelled bath with mixer tap, low level WC, pedestal wash hand basin with mixer tap, separate glazed shower cubicle with plumbed in shower. Tiling to walls, tiled floor with electric underfloor heating, towel rail/radiator, ceiling downlights. Window to side.
OUTSIDE: There is access to the communal rear garden through the door to the right of the steps or around the building. This shared garden area is mainly laid to lawn in several terraces and enjoys a westerly aspect and lots of privacy by the mature tree screens.
At the front of the property is located the garage block as well as two parking spaces and the visitors parking.
SITUATION: Broadwater Down is a very desirable road in view of its central location, giving access to many amenities which include the ability to walk through local twittens to Lidl, and Sainsburys. The historic Pantiles and main line station are both within comfortable walking distance around 15/25 minutes. Hargate Forest is approximately 5 minutes walk with its lovely views and the stunning bluebell woods of Ramsey wood is approximately 10 minutes walk. There is a local store and pub on Frant Road and a selection of sports clubs including tennis and cricket are all within easy reach.
TENURE: Leasehold with a share of the Freehold
Lease - 999 years from 25 December 1980
Service Charge - currently £1200.00 per year
Ground Rent - currently £50.00 per year
We advise all interested purchasers to contact their legal advisor and seek confirmation of these figures prior to an exchange of contracts.
COUNCIL TAX BAND: D
VIEWING: By appointment with Wood & Pilcher 01892 511211
ADDITIONAL INFORMATION: Broadband Coverage search Ofcom checker
Mobile Phone Coverage search Ofcom checker
Flood Risk - Check flooding history of a property England - www.gov.uk
Services - Mains Water, Gas, Electricity & Drainage
Heating - Gas Fired Central Heating
Important Information
- This is a Share of Freehold property.
Property Ref: WP1_100843031057
Similar Properties
2 Bedroom Semi-Detached House | Guide Price £350,000
GUIDE PRICE £350,000 - £375,000 A surprisingly spacious and well presented two bedroom, two bathroom semi-detached Victo...
Mount Ephraim, Tunbridge Wells
2 Bedroom Apartment | £337,500
A well presented two bedroom first floor apartment with views over beautiful communal gardens, situated in a quiet locat...
Broadwater Down, Tunbridge Wells
2 Bedroom Apartment | Guide Price £325,000
GUIDE PRICE £325,000 - £350,000. An impressive and improved 2 bedroom period conversion apartment in this impressive bui...
3 Bedroom End of Terrace House | £365,000
Offered as top of chain and located in the St. James quarter of Tunbridge Wells a 3 storey, 3 bedroom, end of terrace pe...
2 Bedroom Terraced House | £375,000
A 2 double bedroom home forming part of a small popular residential development for the over 55's within the village of...
Auckland Road, Tunbridge Wells
3 Bedroom Semi-Detached House | Guide Price £375,000
GUIDE PRICE £375,000 - £400,000. Located with excellent access to both the town centre and Grosvenor and Hilbert park a...

Wood & Pilcher (Tunbridge Wells)
Tunbridge Wells, Kent, TN1 1UT
How much is your home worth?
Use our short form to request a valuation of your property.
Request a Valuation
