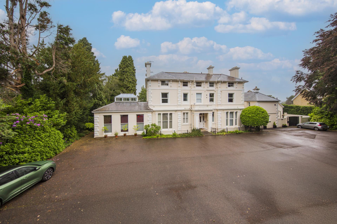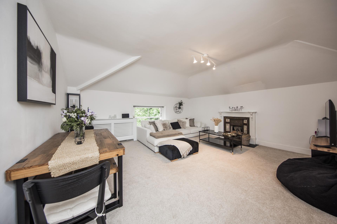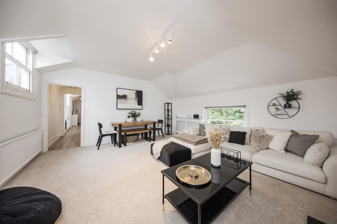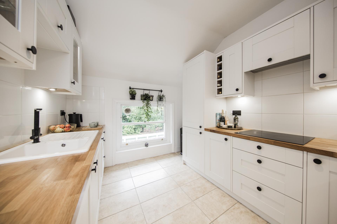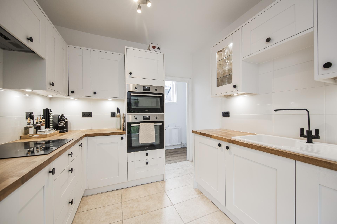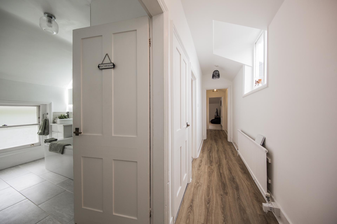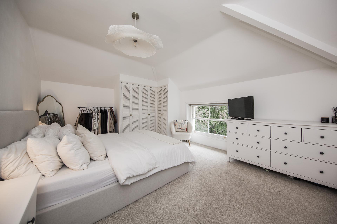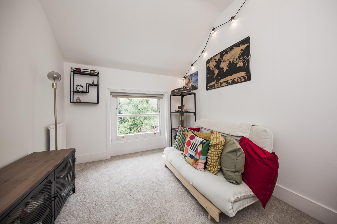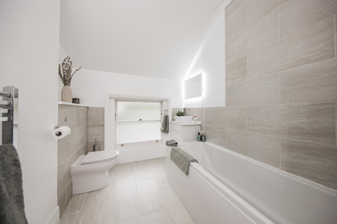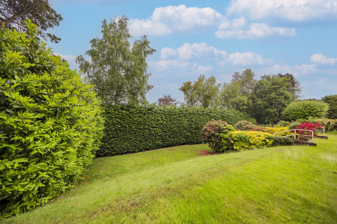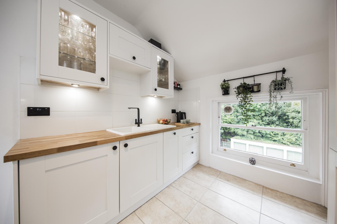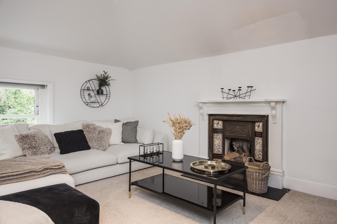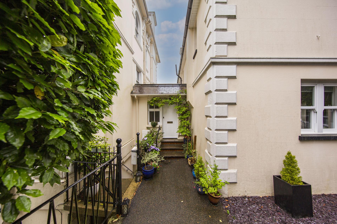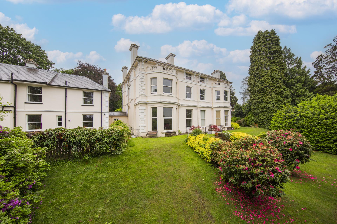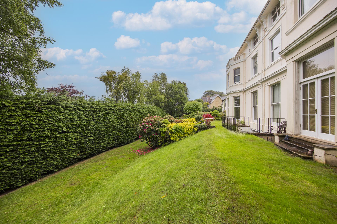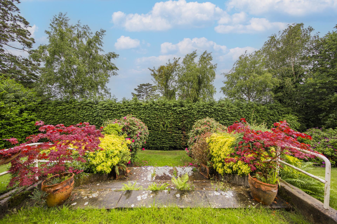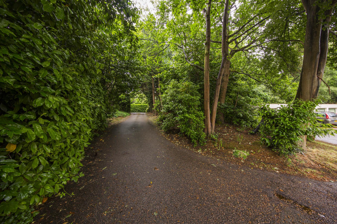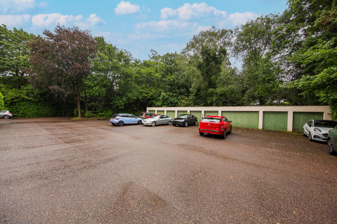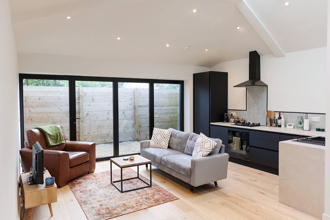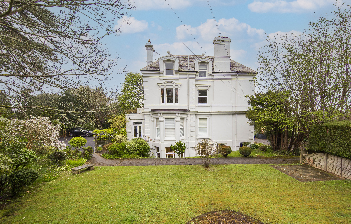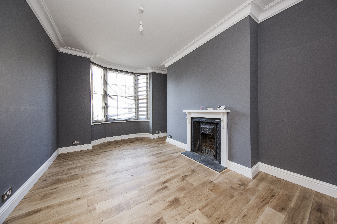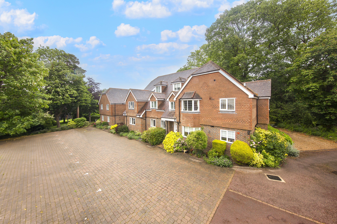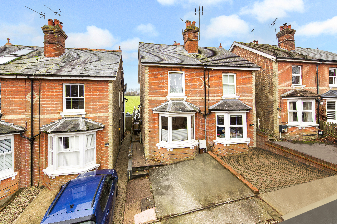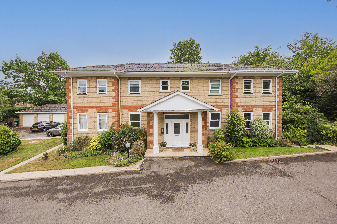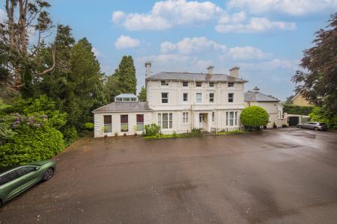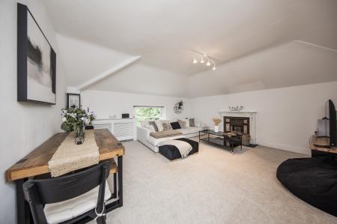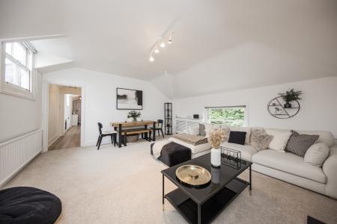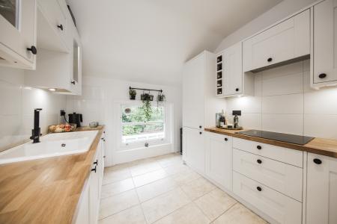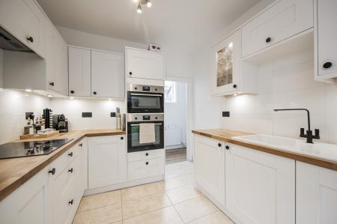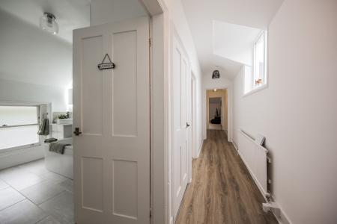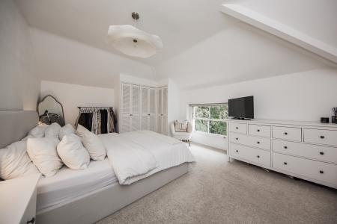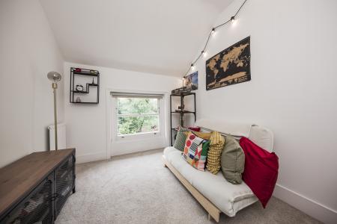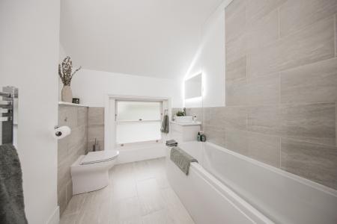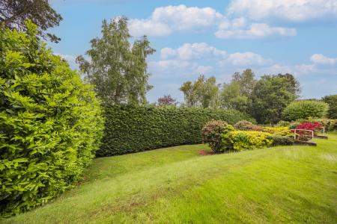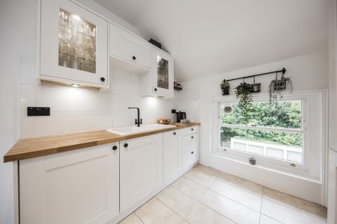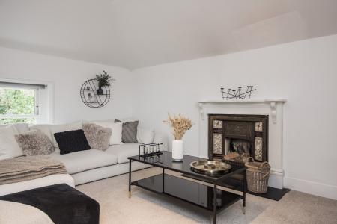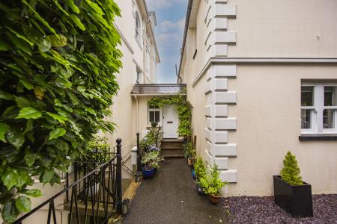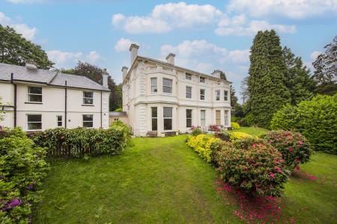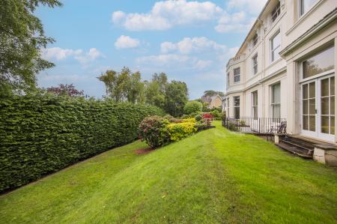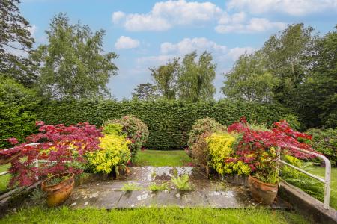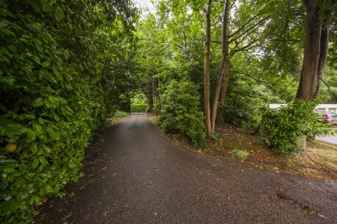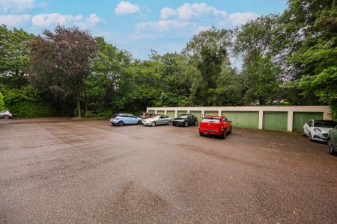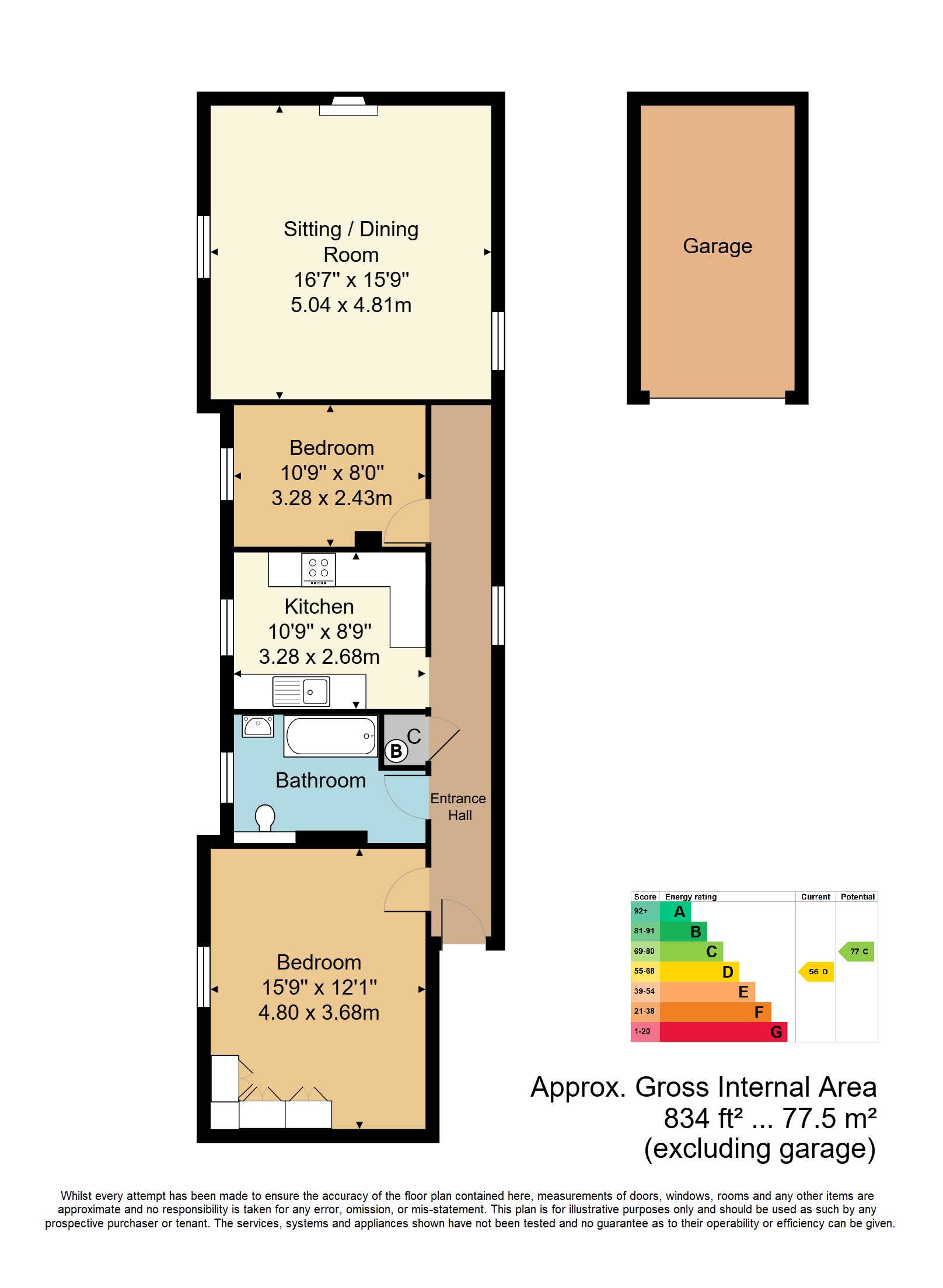- GUIDE PRICE £325,000 - £350,000
- Spacious 2 Bedroom Apartment
- Upper Floor of a Period Conversion
- Attractive Improvements
- Garage & Off Road Parking
- Energy Efficiency Rating: D
- Communal Gardens to Rear
- Recently Installed Kitchen
- Recently Installed Bathroom
- Large Open Plan Principal Lounge
2 Bedroom Apartment for sale in Tunbridge Wells
GUIDE PRICE £325,000 - £350,000. Occupying part of the upper floor of this beautiful period property on Broadwater Down, a most characterful two bedroom conversion apartment which has been the subject of impressive and attractive improvements under the current owners. The property has a particularly light and spacious feel afforded by dual aspect windows in both the hallway and the individual rooms, areas of sloping ceilings throughout and an open fireplace to the large, open plan lounge/dining area. The property has attractive and recently fitted contemporary kitchen with wood block surface, an equally impressive bathroom, a large principal bedroom with fitted wardrobes and a further good sized second bedroom, currently used as a dressing area. Externally the property has a private garage and the custom in the block is to park further cars immediately outside the front of the garage in a tandem style, thus offering two further off road parking spaces beyond said garage. There are also well tended communal gardens to the rear.
Access is via a solid door to:
ENTRANCE HALLWAY: Wood effect flooring, wall mounted telephone entry system, radiator, window to the rear, areas of sloping ceiling, particularly good ceiling heights. Door to a deep cupboard with generous storage space and wall mounted 'Worcester' boiler. Doors leading to:
BEDROOM: Of a particularly good size and with ample room for double bed and bedroom furniture, areas of sloping ceiling, radiator. A bank of fitted wardrobes with louvered doors. Period sash windows to the front with roller blind.
BATHROOM: Of an especially attractive contemporary style with a panelled bath with mixer tap over, fitted glass shower screen and two shower heads, low level WC, feature wash hand basin with mixer tap over and storage below. Feature tiled floor, wall mounted towel rail, part tiled walls, wall mounted mirror with electric shaver point, loft access hatch. Opaque sash window to the front.
KITCHEN: Recently installed and with an attractive contemporary design. A range of wall and base units and a complementary wood block work surface. Inset single bowl sink with mixer tap over. Inset four ring 'Zanussi' induction hob with tiled splashback and extractor hood over and integrated double 'Zanussi' electric oven. Integrated slimline dishwasher, integrated fridge and freezer. Generous storage space, areas of fitted shelving, wine storage area. Feature tiled floor, part tiled walls. Sash window to front.
BEDROOM: Carpeted, radiator, areas of sloping ceiling. Ample space for bed and associated bedroom furniture or for use as a study or dressing room. Sash window to the front with roller blind.
OPEN PLAN LOUNGE/DINING AREA: Two radiators, further radiator inset to a decorative cover, various media points, areas of sloping ceiling. Feature fireplace with tiled slips, wood surround and mantle and stone hearth. Especially good space for both lounge furniture and entertaining and dining furniture and entertaining. Sash windows to the front with fitted roller blind.
OUTSIDE: There is access to the communal rear garden through the door to the right of the steps or around the building. This shared garden area is mainly laid to lawn in several terraces and enjoys a westerly aspect and lots of privacy via mature tree screening.
The garage block is located at the front of the property, it also has two parking spaces and visitors parking.
SITUATION: Broadwater Down is a desirable road in view of its central location, giving access to many amenities which include the ability to walk through local twittens to Lidl, and Sainsburys. The historic Pantiles and main line station are both within comfortable walking distance around 15/25 minutes. Hargate Forest is approximately 5 minutes walk with its lovely views and the stunning bluebell woods of Ramsey wood is approximately 10 minutes walk. There is a local store and pub on Frant Road and a selection of sports clubs including tennis and cricket are all within easy reach.
TENURE: Leasehold with a share of the Freehold
Lease - 999 years from 25 December 1980
Service Charge - currently £1615.08 per year
Ground Rent - currently £50.00 per year
We advise all interested purchasers to contact their legal advisor and seek confirmation of these figures prior to an exchange of contracts.
COUNCIL TAX BAND: C
VIEWING: By appointment with Wood & Pilcher 01892 511211
ADDITIONAL INFORMATION: Broadband Coverage search Ofcom checker
Mobile Phone Coverage search Ofcom checker
Flood Risk - Check flooding history of a property England - www.gov.uk
Services - Mains Water, Gas, Electricity & Drainage
Heating - Gas Fired Central Heating
Important Information
- This is a Leasehold property.
Property Ref: WP1_100843037071
Similar Properties
1 Bedroom Semi-Detached Bungalow | £325,000
Offered as top of chain a most unusual and equally impressive 1 bedroom attached property with a large open plan living/...
2 Bedroom Apartment | Guide Price £325,000
GUIDE PRICE £325,000 - £350,000. Set in the sought-after St. James quarter of Tunbridge Wells, this elegant 2 bedroom fi...
2 Bedroom Flat | Guide Price £300,000
GUIDE PRICE £300,000 - £325,000. Located in the desirable Pantiles area of Tunbridge Wells a refurbished 2 bedroom Grade...
Mount Ephraim, Tunbridge Wells
2 Bedroom Apartment | £327,500
A well presented two bedroom first floor apartment with views over beautiful communal gardens, situated in a quiet locat...
2 Bedroom Semi-Detached House | Guide Price £350,000
GUIDE PRICE £350,000 - £375,000 A surprisingly spacious and well presented two bedroom, two bathroom semi-detached Victo...
Kingswood Road, Tunbridge Wells
2 Bedroom Apartment | £350,000
A spacious 2 bedroom top floor apartment with recently installed kitchen and bathroom, private balcony to the rear and a...

Wood & Pilcher (Tunbridge Wells)
Tunbridge Wells, Kent, TN1 1UT
How much is your home worth?
Use our short form to request a valuation of your property.
Request a Valuation
