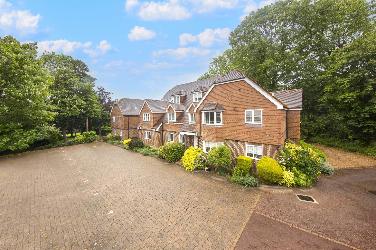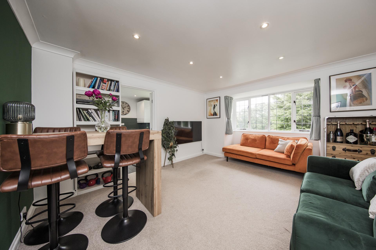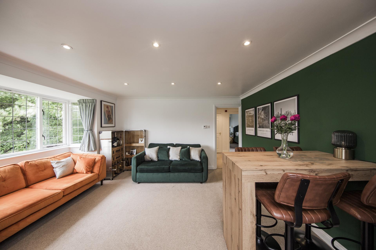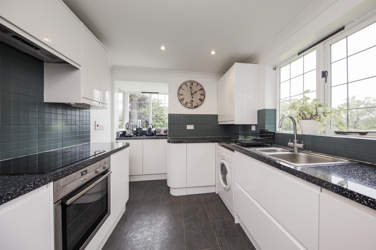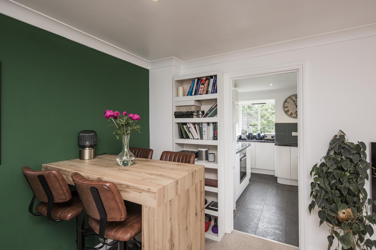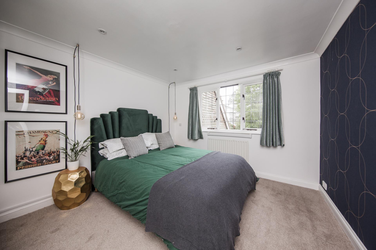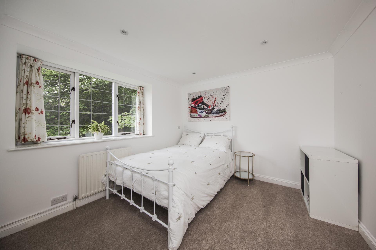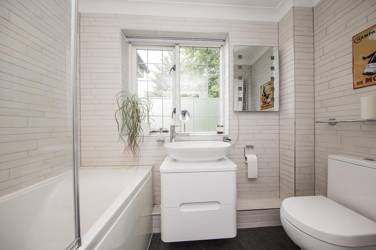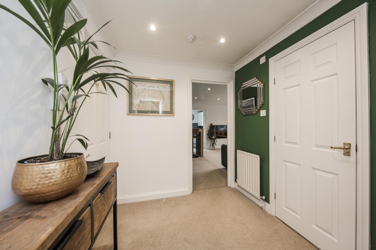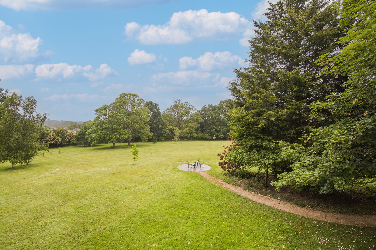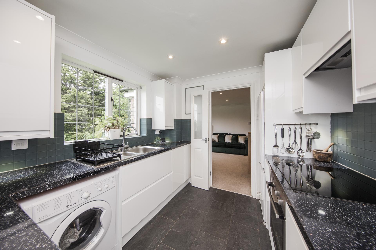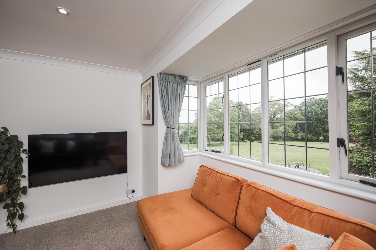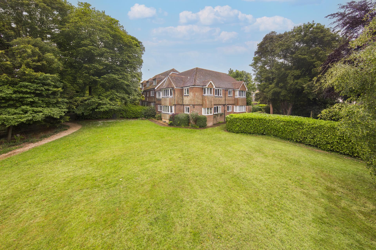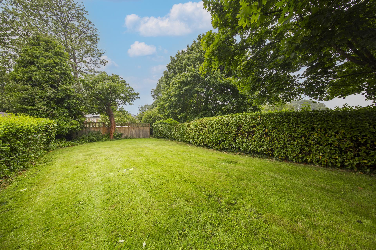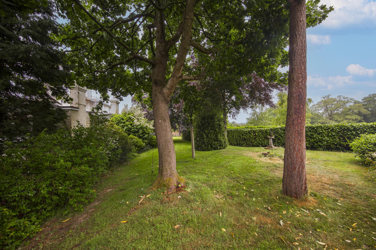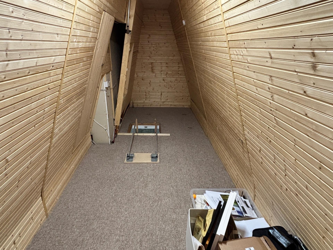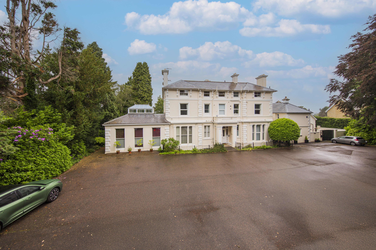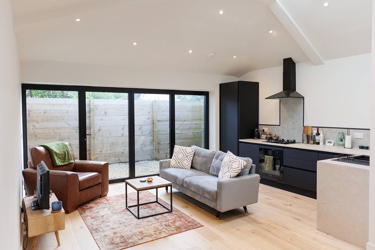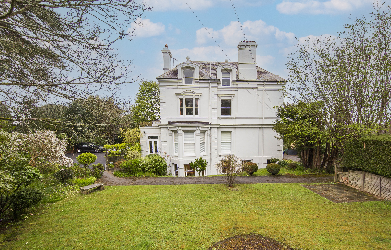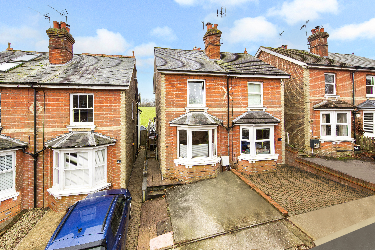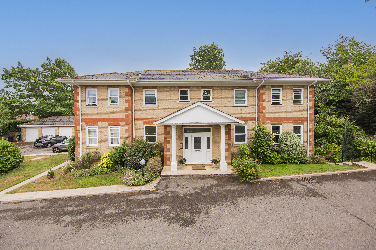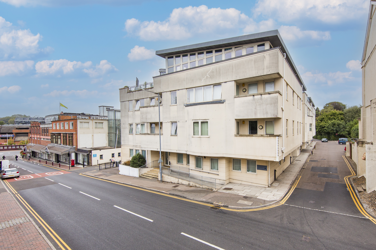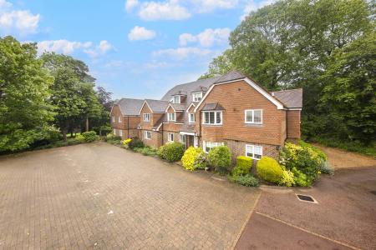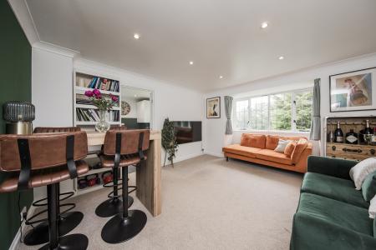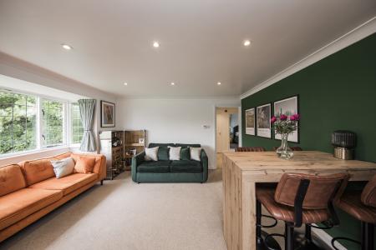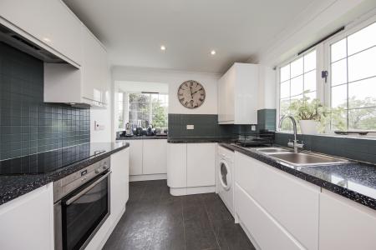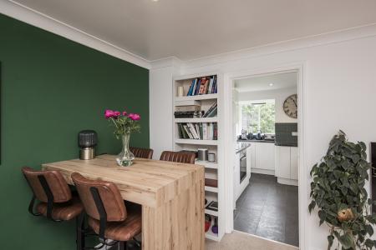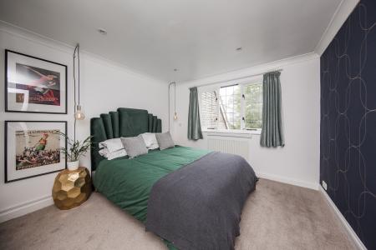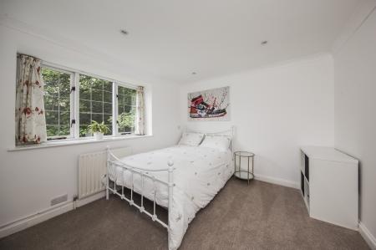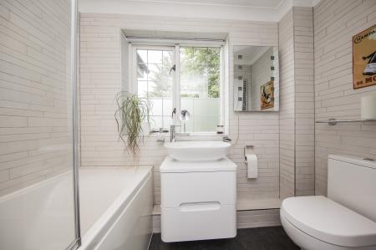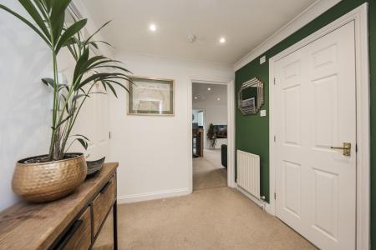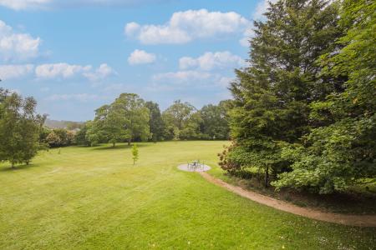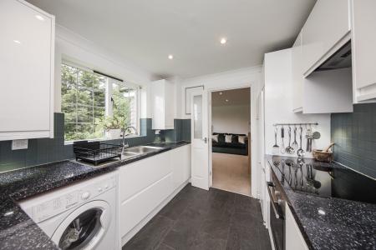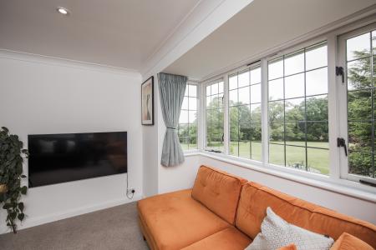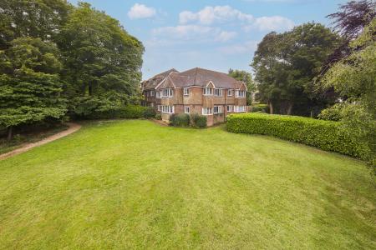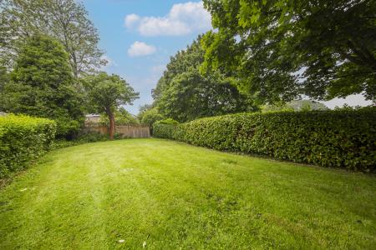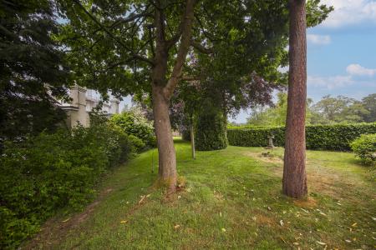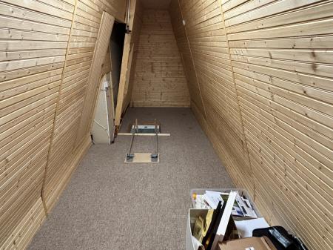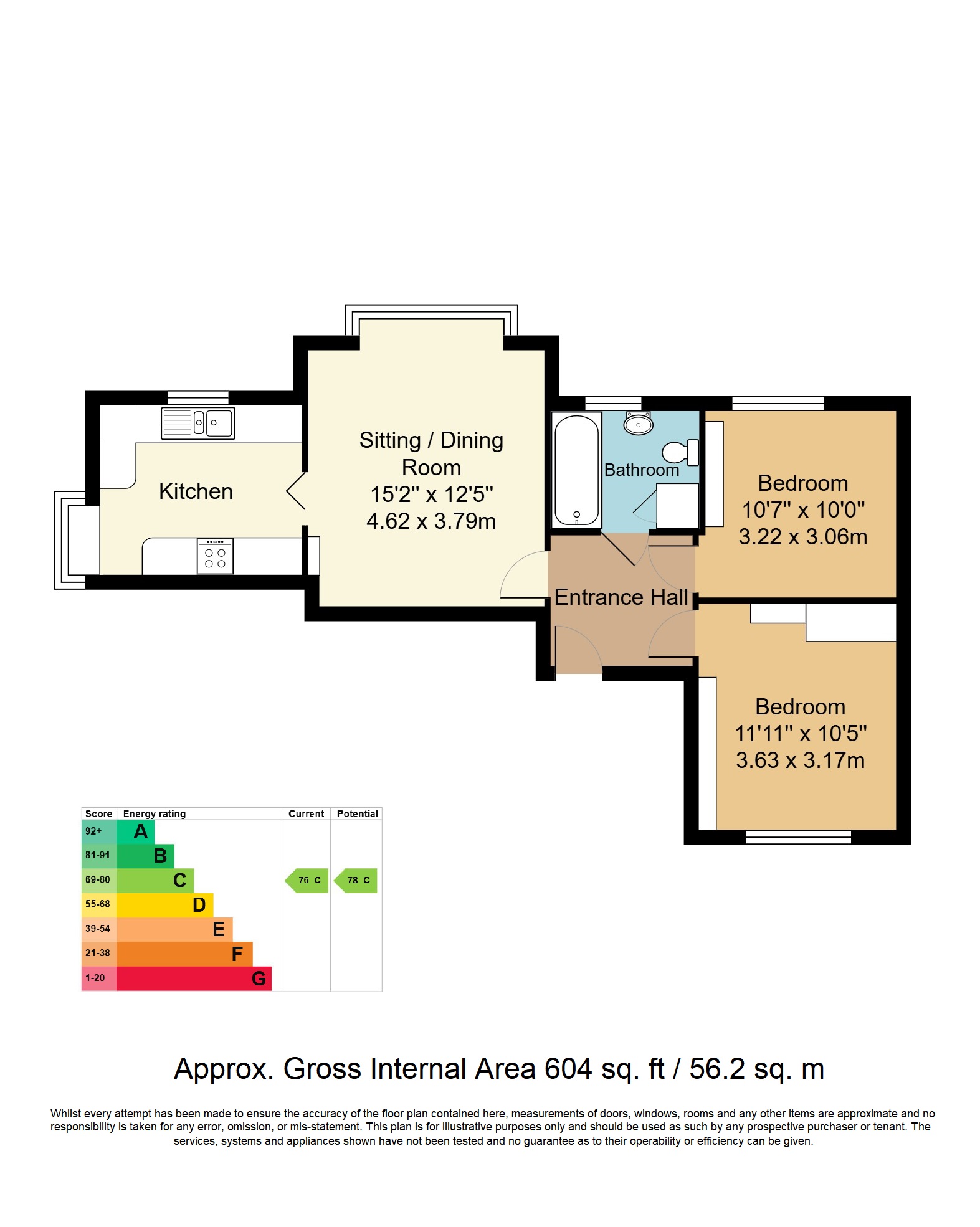- First Floor Apartment
- Two Double Bedrooms
- Spacious Sitting/ Dining Room
- Communal Gardens
- Allocated Parking
- Energy Efficiency Rating: C
- Modern Bathroom & Kitchen
- Share of Freehold
- Finished to a High Standard
- Central yet quiet Location
2 Bedroom Apartment for sale in Tunbridge Wells
A Light-Filled First Floor Apartment in a Prime Tunbridge Wells Location
Occupying an enviable position within a characterful building, this beautifully presented first-floor apartment is accessed via a smart communal entrance hall, shared with just one other residence. The front door opens into a spacious and welcoming hallway, complete with a modern entryphone system, sleek ceiling spotlights, and a radiator for comfort. A loft hatch with a drop-down ladder provides access to an impressively large storage area-ideal for stowing away seasonal items or luggage with ease.
The sitting/dining room is a bright and inviting space, bathed in natural light from a large secondary glazed picture window that frames tranquil views over the well-tended communal gardens. Radiating a sense of calm and warmth, this generous reception area flows seamlessly into the kitchen, creating a sociable open-plan layout perfect for modern living.
The stylish kitchen boasts a dual aspect with secondary glazed windows offering further views across the landscaped grounds. Fitted with a contemporary range of cabinetry and a contrasting worksurface, it features quality appliances including a halogen hob with electric oven beneath and a concealed extractor above. There is also ample space for a washing machine and fridge/freezer. A tiled floor and elegant splashbacks complete the room's modern aesthetic.
The principal bedroom is a generously proportioned double with a built-in wardrobe and a large window to the front, allowing in plenty of natural light. The second bedroom is also a comfortable double, enjoying a peaceful rear outlook over the gardens-ideal as a guest room, nursery, or home office.
The bathroom is well-appointed with a sleek white suite comprising a bath with a shower over and a glass screen, WC, and a vanity unit with an integrated hand basin and storage beneath. Stylish tiled walls, a heated towel rail, and a window to the side elevate both function and finish.
Set in a particularly desirable and central location near Mount Ephraim, the apartment benefits from close proximity to the historic Common and the vibrant selection of cafés, bars, and restaurants along Mount Ephraim and London Road. Just a short stroll downhill leads to the heart of Tunbridge Wells, with its wide array of boutique shops, high street retailers, and the Royal Victoria Place Shopping Mall. Commuters will appreciate the excellent transport links, with two mainline railway stations offering fast and frequent services to London and the South Coast.
Externally, the property enjoys the benefit of a brick-built parking area with an allocated space, ensuring convenience at all times. To the rear, residents have access to expansive, mature communal gardens-carefully landscaped and maintained to provide secluded areas for quiet enjoyment or alfresco relaxation.
This superb apartment offers an exceptional blend of location, light, and lifestyle, making it an ideal choice for professionals, downsizers, or those seeking a stylish home in the heart of Tunbridge Wells.
COMMUNAL ENTRANCE HALL: Wooden front door into communal entrance shared with one other flat, stairs to first floor.
ENTRANCE HALL: Wooden front door into spacious hallway with entryphone system, radiator, ceiling spotlights, loft hatch with drop down ladder giving access to spacious storage area, doors to all rooms.
SITTING/DINING ROOM: Bright and sunny room with large secondary glazed picture window with views over communal gardens, radiator, open to kitchen.
KITCHEN: Dual aspect with secondary glazed windows to side and rear giving further views over gardens, fitted with a range of modern cabinetry with a contrasting worksurface and tiled splashbacks, halogen hob with electric oven underneath and concealed extractor above, 1 1/2 sink unit with mixer tap and drainer, space and plumbing for washing machine, space for fridge/ freezer, tiled floor.
BEDROOM: Large double bedroom with window to front, built in wardrobe, radiator.
BEDROOM: Double bedroom with window to rear, radiator.
BATHROOM: Bath with shower over and glass screen, WC, hand wash basin set onto vanity unit with cupboard below, tiled walls, heated towel rail, window to side.
OUTSIDE FRONT: The property has a brick built parking area with the use of an allocated parking space.
OUTSIDE REAR: The property enjoys the use of extensive communal grounds which are mature and well maintained giving private and secluded areas for individual use.
SITUATION: The property enjoys a most central and convenient location close to Mount Ephraim. It enjoys great proximity to both the Common and to the bars and restaurants at the nearby junction of Mount Ephraim and London Road. The town centre is only a short downhill walk away. There is a comprehensive range of multiple shopping facilities at both the Calverley Road pedestrianized precinct and the Royal Victoria Place Shopping Mall. The town has two mainline railway stations each offering fast and frequent service to both London Termini and the South Coast. Tunbridge Wells is renowned for its independent retailers and restaurants, for its architecture, Pantiles and The Common all of which are readily visible from this beautiful apartment.
TENURE: Leasehold with a share of the Freehold
Lease - 125 years from 29 September 1994
Service Charge - currently £2729.00 per year
No Ground Rent
We advise all interested purchasers to contact their legal advisor and seek confirmation of these figures prior to an exchange of contracts.
COUNCIL TAX BAND: E
VIEWING: By appointment with Wood & Pilcher 01892 511211
ADDITIONAL INFORMATION: Broadband Coverage search Ofcom checker
Mobile Phone Coverage search Ofcom checker
Flood Risk - Check flooding history of a property England - www.gov.uk
Services - Mains Water, Gas, Electricity & Drainage
Heating - Gas Fired Central Heating
Important Information
- This is a Share of Freehold property.
Property Ref: WP1_100843036933
Similar Properties
Broadwater Down, Tunbridge Wells
2 Bedroom Apartment | Guide Price £325,000
GUIDE PRICE £325,000 - £350,000. An impressive and improved 2 bedroom period conversion apartment in this impressive bui...
1 Bedroom Semi-Detached Bungalow | £325,000
Offered as top of chain a most unusual and equally impressive 1 bedroom attached property with a large open plan living/...
2 Bedroom Apartment | Guide Price £325,000
GUIDE PRICE £325,000 - £350,000. Set in the sought-after St. James quarter of Tunbridge Wells, this elegant 2 bedroom fi...
2 Bedroom Semi-Detached House | Guide Price £350,000
GUIDE PRICE £350,000 - £375,000 A surprisingly spacious and well presented two bedroom, two bathroom semi-detached Victo...
Kingswood Road, Tunbridge Wells
2 Bedroom Apartment | £350,000
A spacious 2 bedroom top floor apartment with recently installed kitchen and bathroom, private balcony to the rear and a...
Grove Hill Road, Tunbridge Wells
2 Bedroom Apartment | Guide Price £350,000
GUIDE PRICE £350,000 - £375,000. Spacious 2 bedroom, 2 bathroom, second-floor apartment with no chain, just yards from t...

Wood & Pilcher (Tunbridge Wells)
Tunbridge Wells, Kent, TN1 1UT
How much is your home worth?
Use our short form to request a valuation of your property.
Request a Valuation
