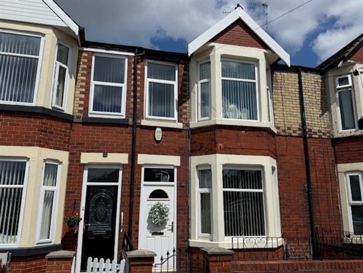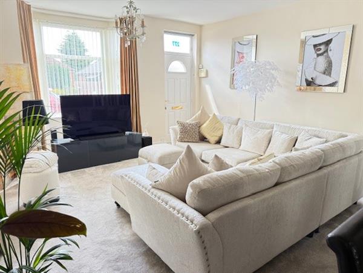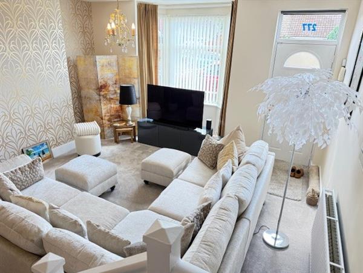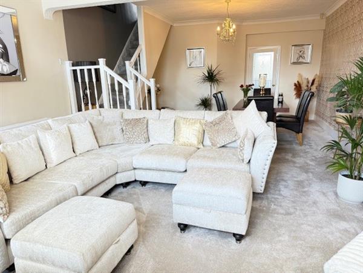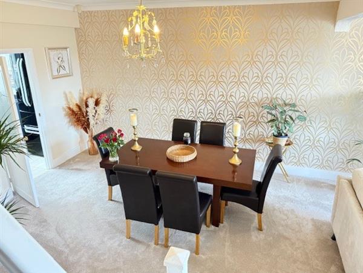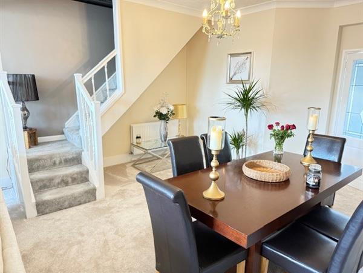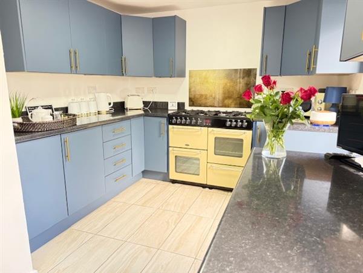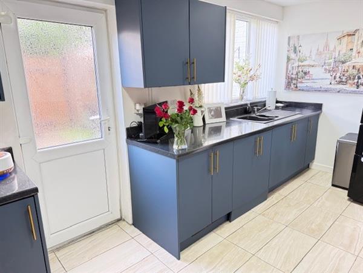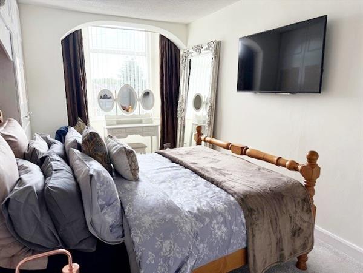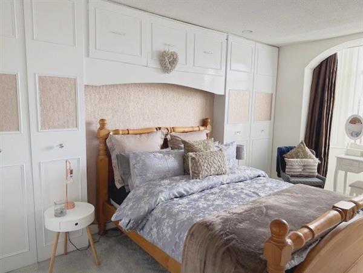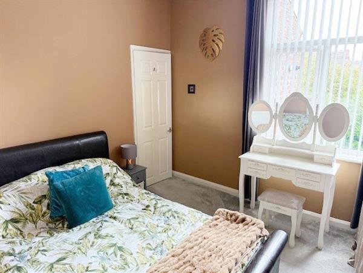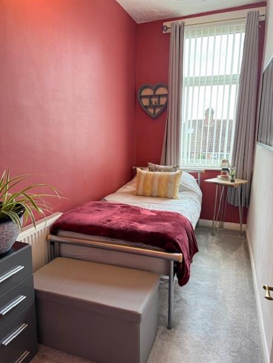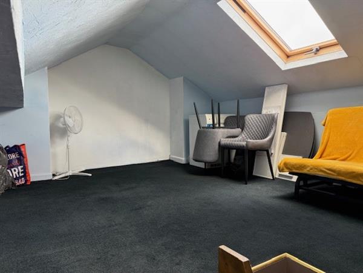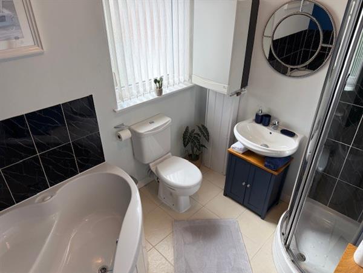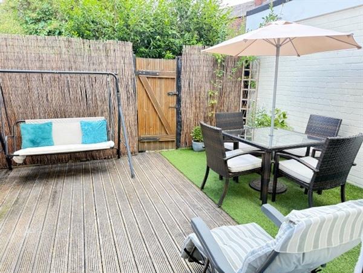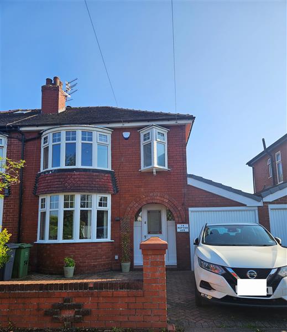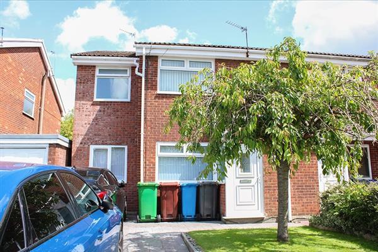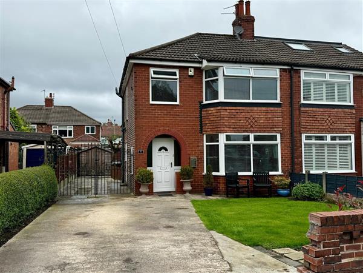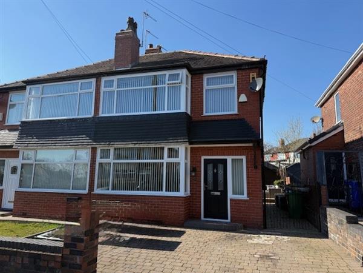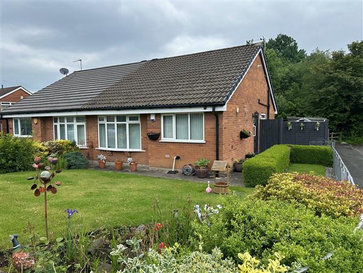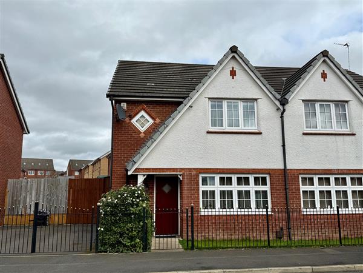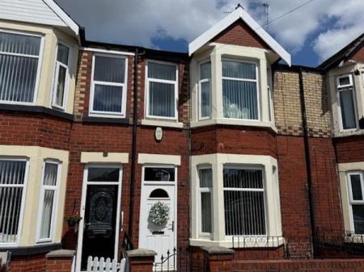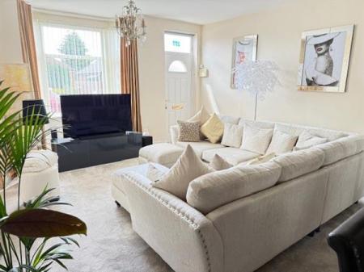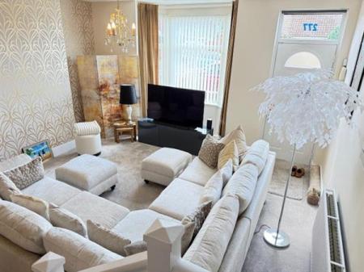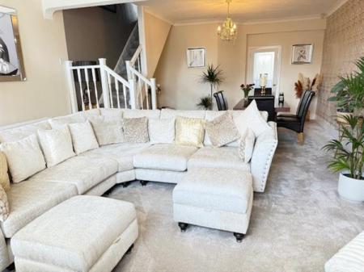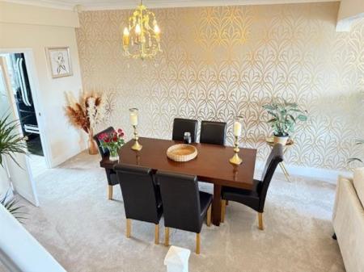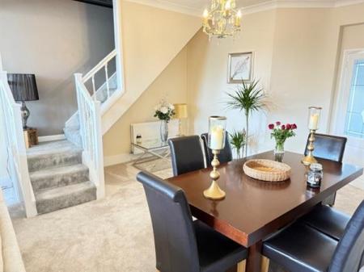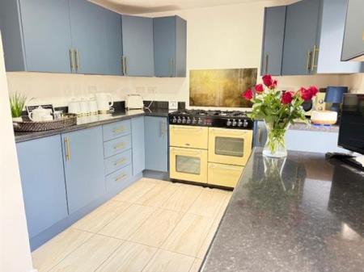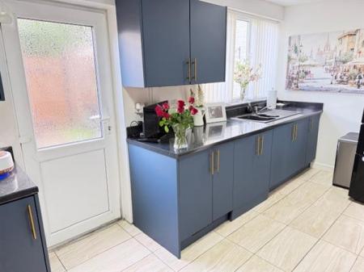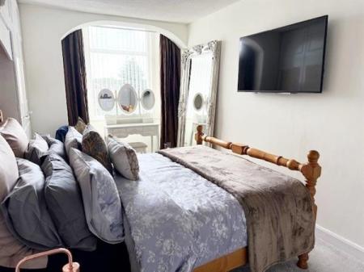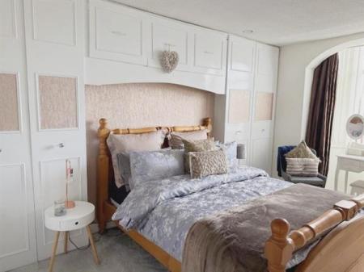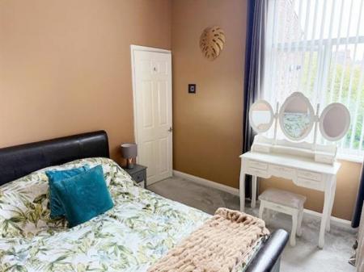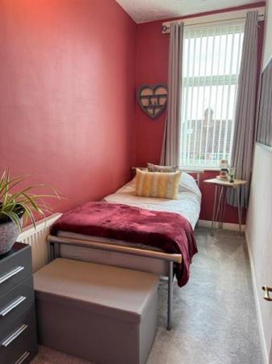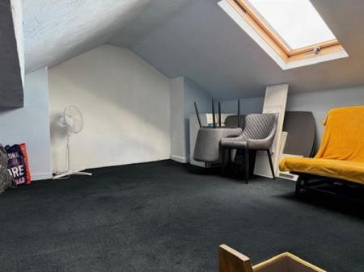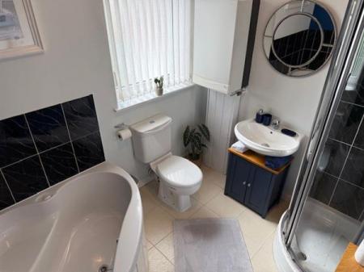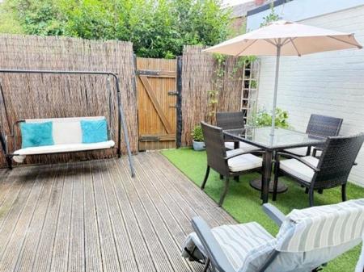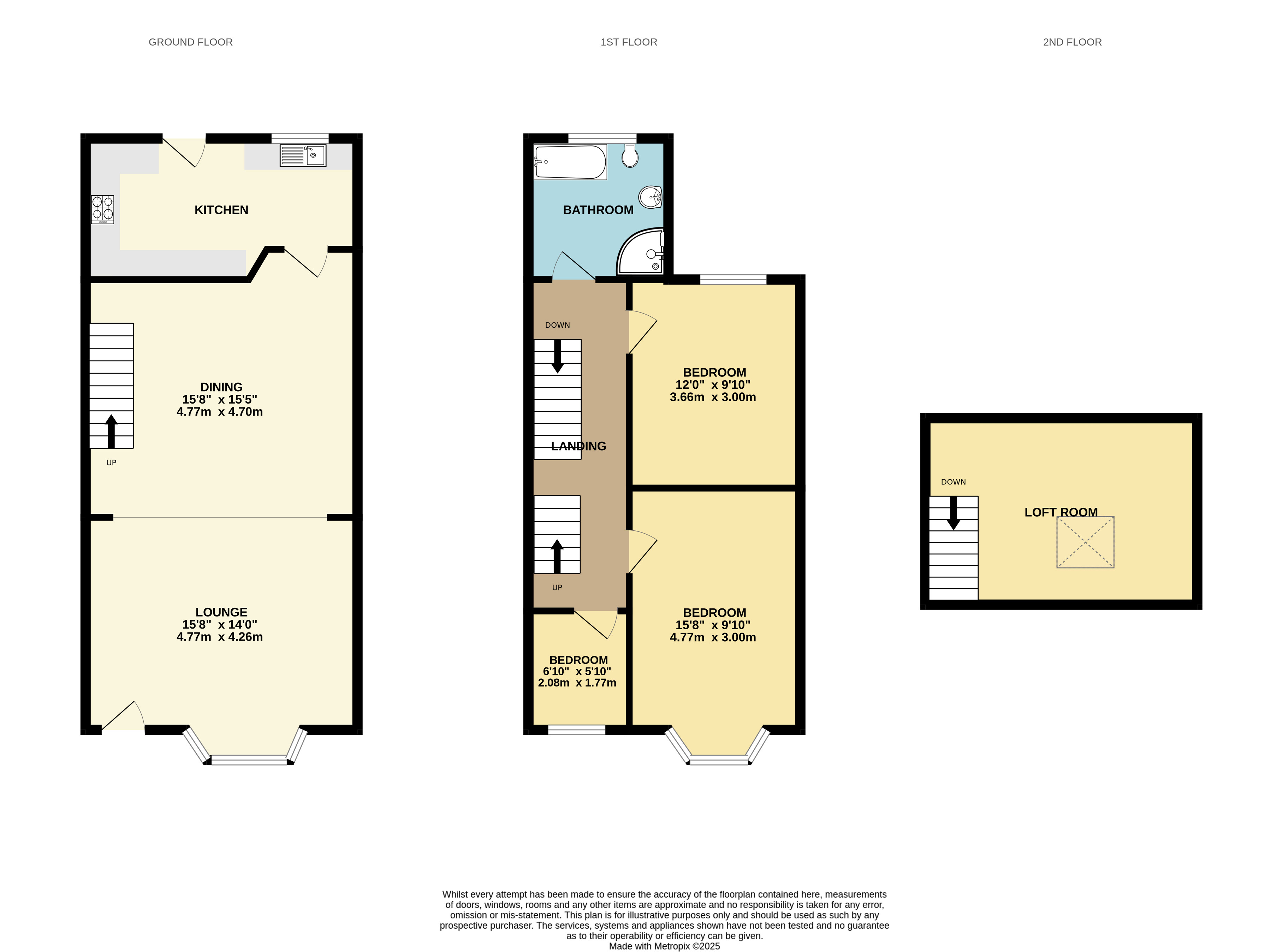- TRADITIONAL TERRACED PROPERTY
- THREE BEDROOMS PLUS LOFT CONVERSION
- MODERN THROUGHOUT
- FOUR PIECE BATHROOM SUITE
- ENCLOSED PRIVATE REAR YARD
- VIEWING RECOMMENDED
3 Bedroom Terraced House for sale in
Clarke & Co estate agents are delighted to bring to the market this well presented three bedroom plus attic room traditional terraced property. Situated close to all local amenities, major transport links, within a fantastic school catchment area and short distance from Nuthurst Park.
The accommodation on offer briefly comprises; Open plan living / dining area and a newly fitted kitchen to the ground floor. The first floor consist of three bedrooms, four piece bathroom suite and staircase to loft conversion room with carpet, electrics, Velux window which is currently being used as a bedroom.
Externally, wall fronted courtyard to the front and enclosed yard to the rear laid to artificial lawn and decking area.
This spacious accommodation would make an ideal family home, viewing highly recommended to appreciate everything this property has to offer.
Open plan- Living/ Dining 4.78m (15'8') x 8.84m (29'0')
Front facing uvpc double glazed bay window, two radiators, front entrance door and exposed staircase to the first floor.
Kitchen 2.79m (9'2') x 4.80m (15'9')
Newly fitted modern kitchen with a wide range of base units in a powder blue finish with gold stainless steel fittings, complimentary worktops and matching upstands. One and a half bowl stainless steel sink unit with monotap, integrated washer and dishwasher. Space for range cooker and freestanding fridge freezer.
Tiled flooring, uvpc double glazed rear window and a uvpc door to rear garden.
Stairs to first floor
Landing
Bedroom One 5.23m (17'2') x 3.15m (10'4')
Front facing uvpc double glazed window, radiator with fitted robes to one wall with overhead storage.
Bedroom Two 3.35m (11'0') x 3.20m (10'6')
Rear facing uvpc double-glazed window and radiator.
Bedroom Three 3.35m (11'0') x 1.68m (5'6')
Front facing uvpc double-glazed window and radiator.
Loft Conversion 4.09m (13'5') x 4.78m (15'8')
Currently being used as a bedroom. Carpet, electrics, Velux window and permanent stairs in situ.
Bathroom
Four piece suite comprising; corner bath, Quadrant shower enclosure, wc and vanity basin. Splashback tiling, tiled flooring and a rear facing uvpc double glazed window.
Externally
Wall fronted garden with gate access and a private enclosed garden to the rear laid to artificial lawn with decking area.
Property Ref: 59508_TOC1277NUT
Similar Properties
3 Bedroom Semi-Detached House | Offers Over £260,000
Clarke & Co are pleased to bring to the market this three bedroom semi-detached family home. The property is perfectly p...
3 Bedroom Semi-Detached House | £255,000
Clarke & Co estate agents are delighted to bring to the market this three bedroom double extended semi-detached property...
3 Bedroom Semi-Detached House | Offers Over £235,000
Clarke & Co estate agents are delighted to bring to the market this well presented three bedroom semi-detached property....
3 Bedroom Semi-Detached House | £269,950
Clarke & Co estate agents are delighted to bring to the market this well presented three bedroom semi-detached property....
2 Bedroom Bungalow | Offers in region of £275,000
Clarke & Co estate agents are delighted to bring to the market this immaculate two-bedroom semi-detached true bungalow....
3 Bedroom Semi-Detached House | Offers in region of £275,000
Clarke & Co are pleased to bring to the market this three bedroom semi-detached situated in a popular and convenient are...
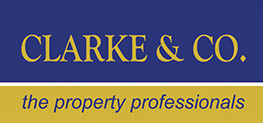
Clarke & Co Estate Agents (Chadderton)
582 Broadway, Chadderton, Manchester, OL9 9NF
How much is your home worth?
Use our short form to request a valuation of your property.
Request a Valuation
