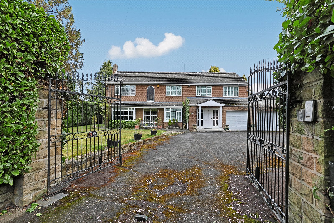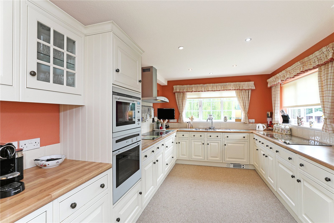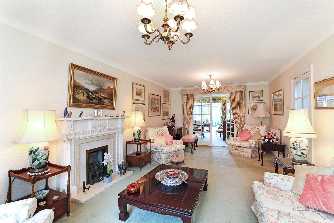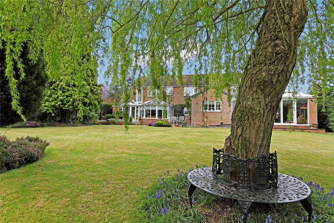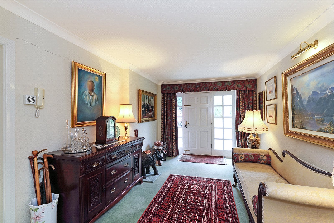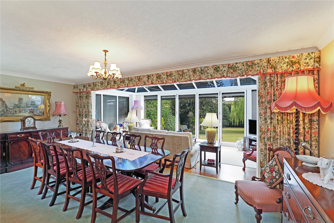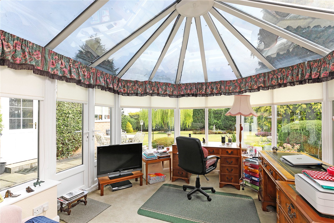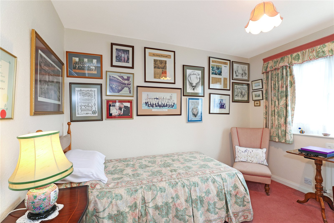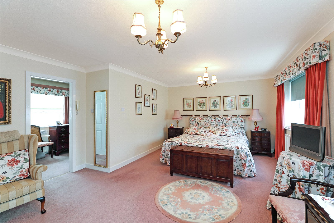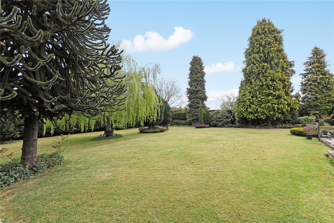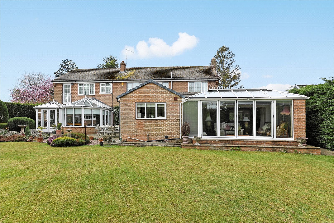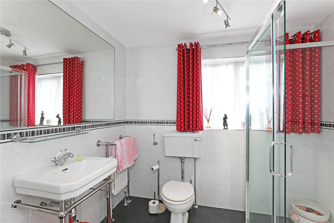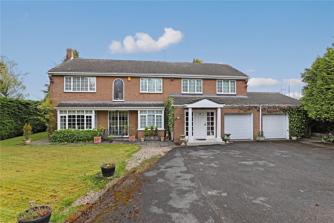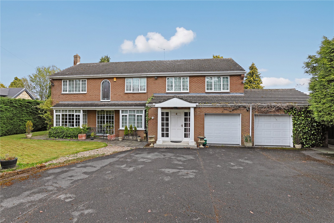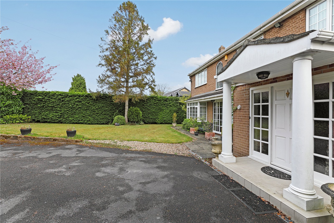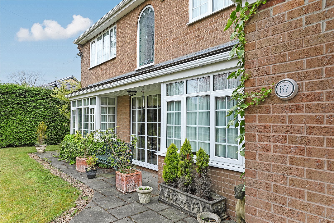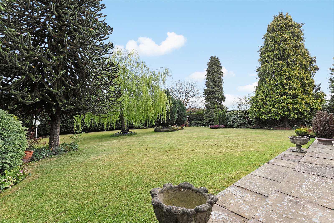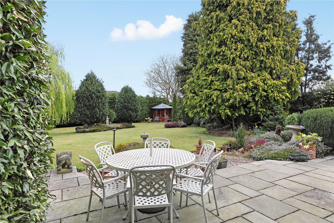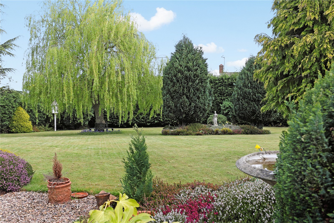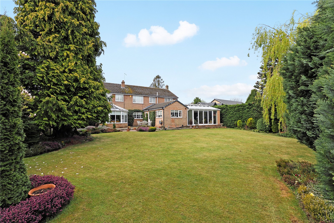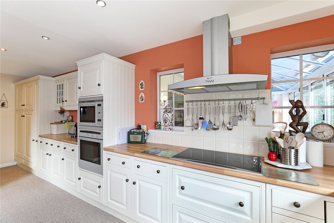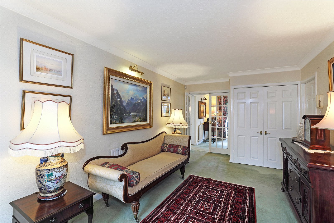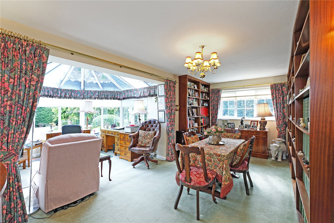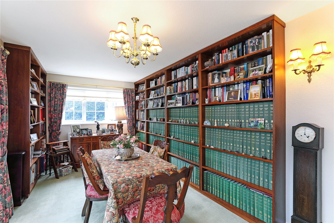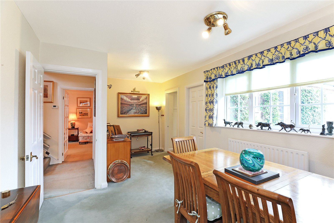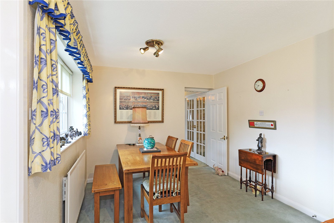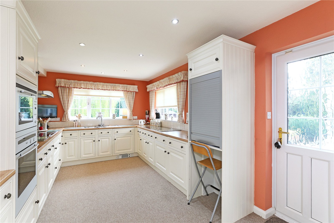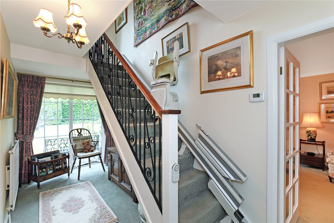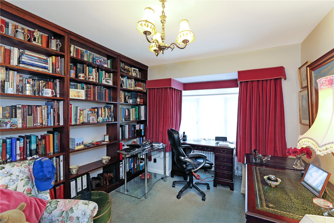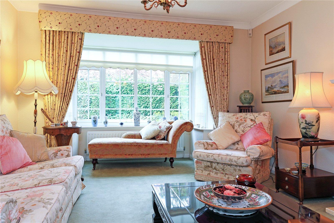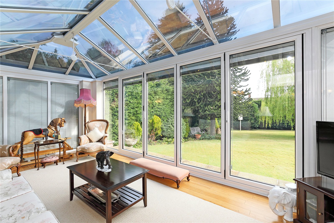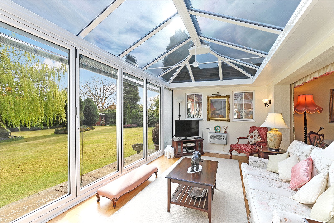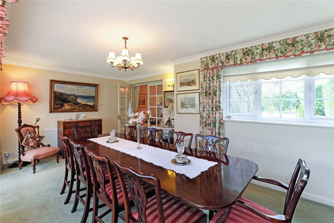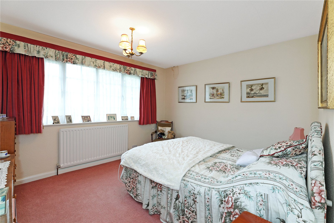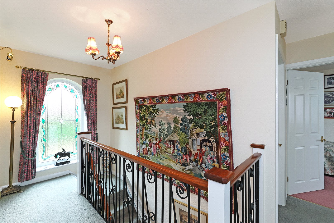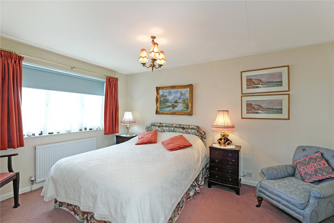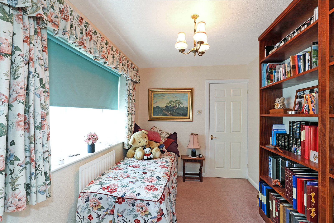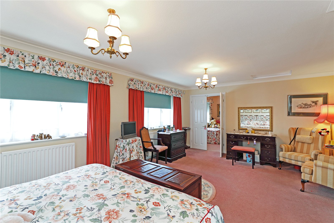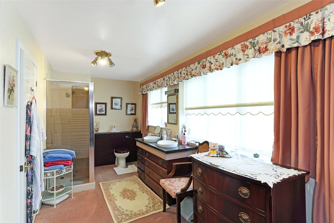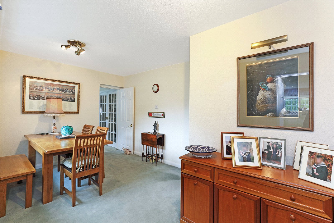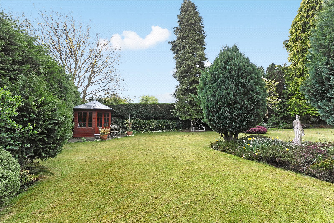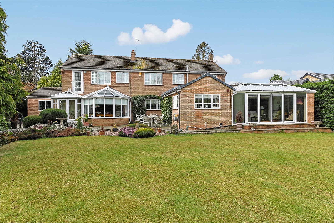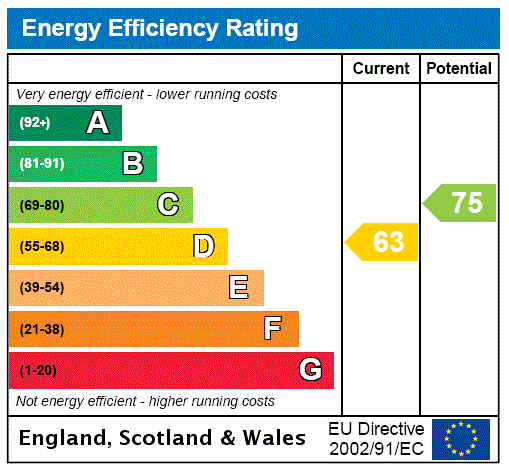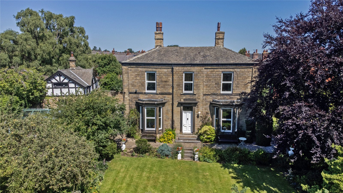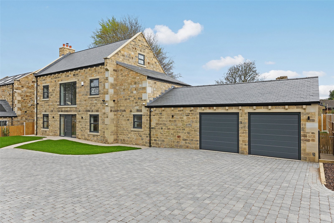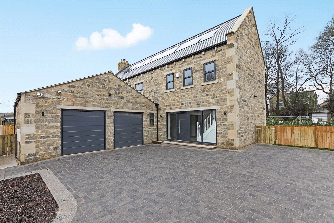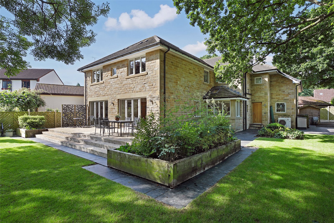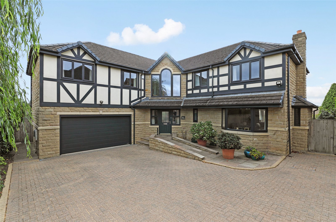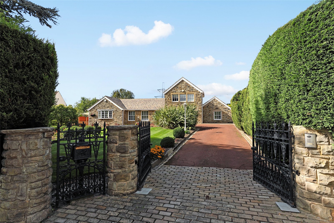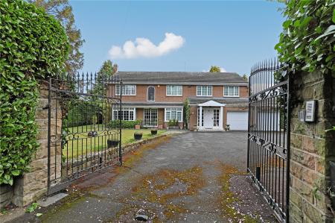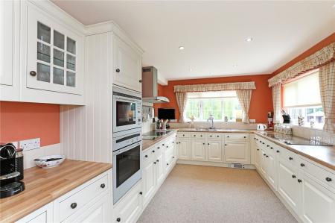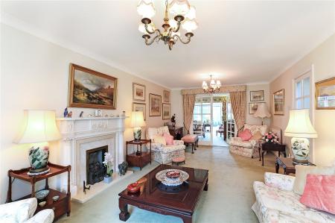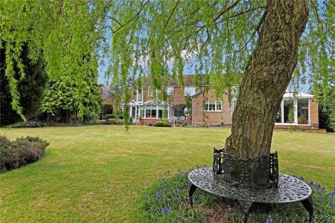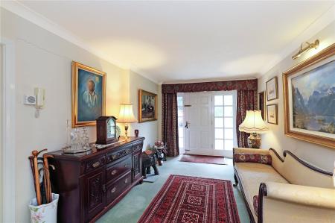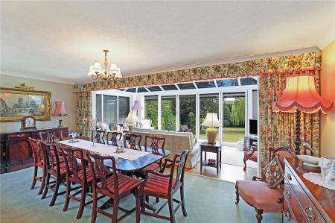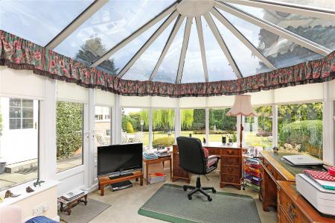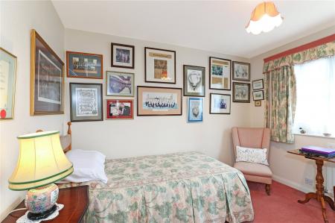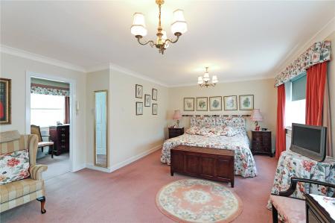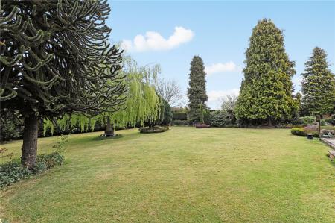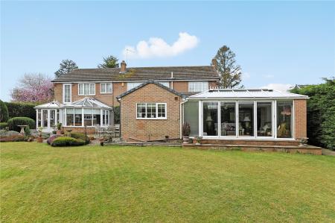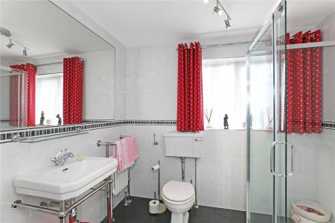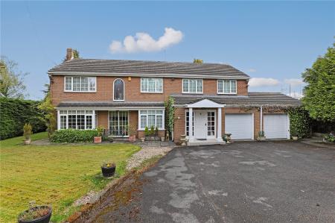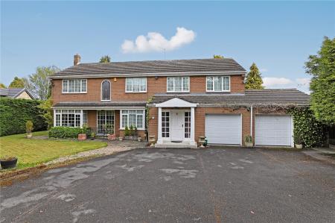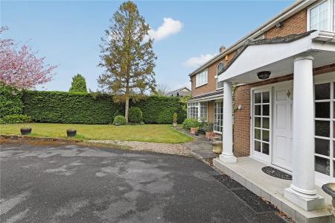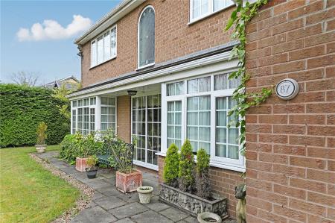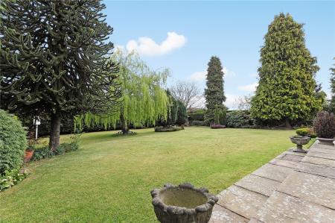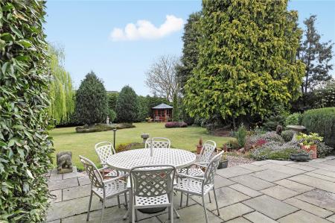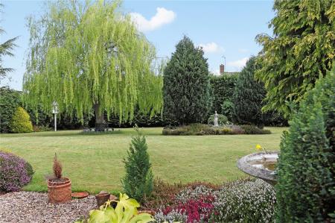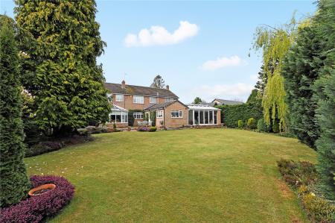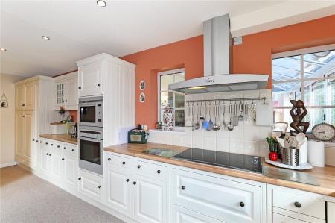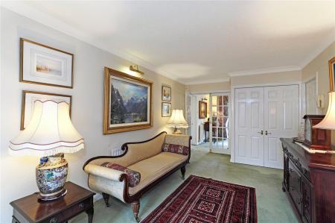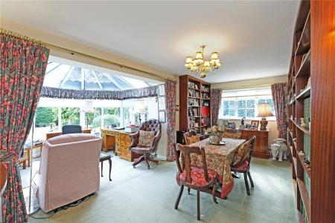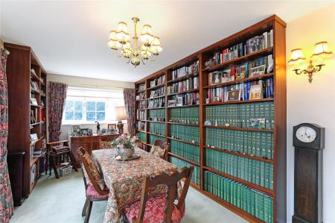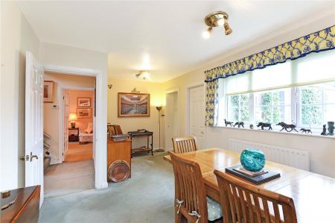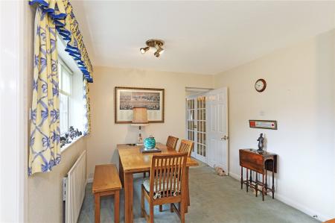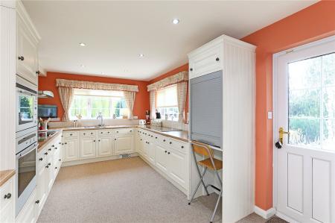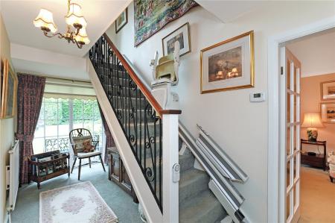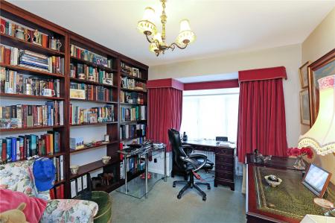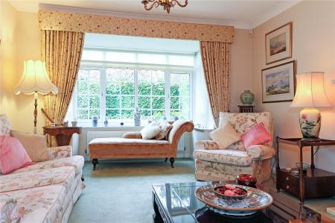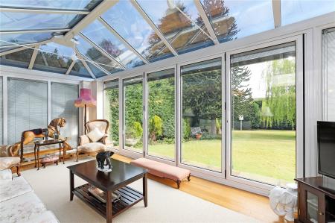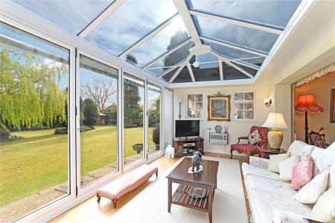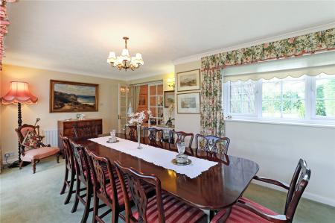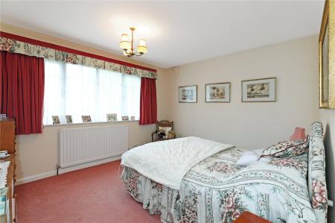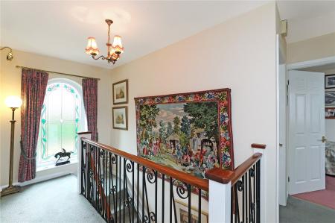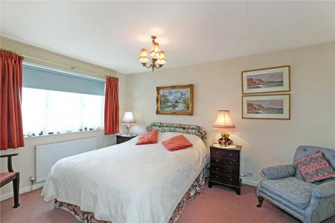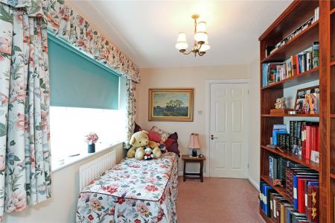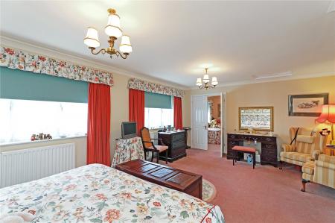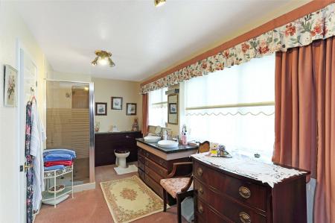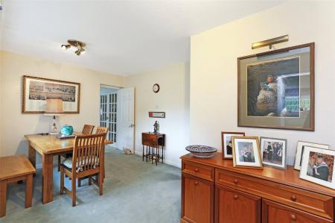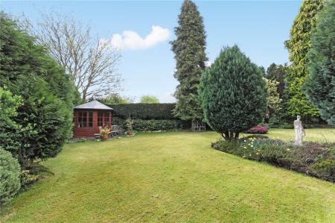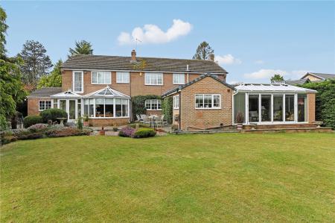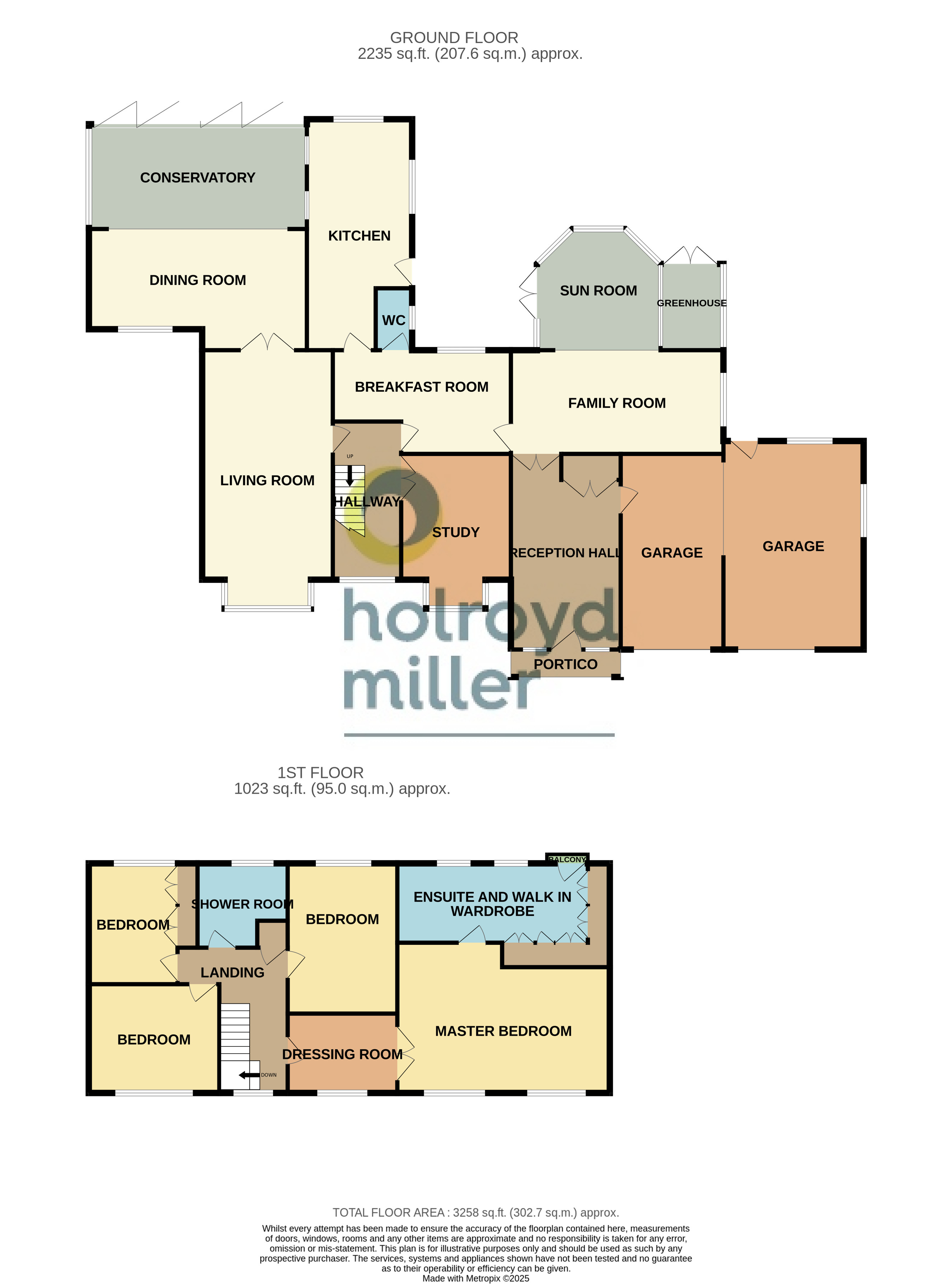4 Bedroom House for sale in Wakefield
A substantially extened individaully designed family home with four reception rooms, four double bedrooms, two bathrooms. Large garden plot and double garage. No Chain.
Holroyd Miller have pleasure in offering for sale this substantially extended detached family home occupying a generous garden plot within the sought after village of Notton, south of Wakefield city centre, yet providing easy access to Junction 38/39 of M1 for those travelling throughout the region. The spacious and well propostion accommodation briefly comprises; entrance reception hallway, family room opening to sun lounge, adjacent breakfast room and well equipped kitchen, inner hallway which gives access to large living room, adjacent formal dining room and conservatory. To the first floor, four double bedrooms with house combined shower rooms. master bedroom having walkin dressing room, en-suite with Juliette balcony and fitted wardrobes. The property is sell well back from the road with automated gates giving access to driveway and two integral double garage. Formal gardens retaining a high degree of privacy. Located within easy reach of Wakefield city centre and its excellent range of independants schools, excellent rail services to London and Edinburgh. Offered with No Chain. Viewing Essential.
Entrance Reception Hallway With built-in cloaks cupboards, access to integral garage.
Family Room 20'1" x 9'8" (6.12m x 2.95m). With double glazed window and opening to..
Sun Lounge 11'1" x 11'1" (3.38m x 3.38m). Being double glazed with French doors leading onto the rear garden.
Adjacent Breakfast Room 16'6" x 9'8" (5.03m x 2.95m). With double glazed window.
Adjacent Cloakroom Having wash hand basin, low flush w.c, and double glazed window.
Kitchen 21'4"x 9'10" (6.5mx 3m). Fitted with a matching range of cream fronted wall and base units, contrasting corian worktops and stainless steel sink unit, single drainer, fitted oven and hob with extractor hood over, microwave, dishwasher, laminate wood flooring, four double glazed windows, tiling between the worktops and wall units, double glazed rear entrance door, central heating radiator, integrated fridge and freezer.
Inner Hallway With open staircase with double glazed window.
Home Office 9'11" (3.02m) x 11'7" (3.52m) plus bay window. With feature double glazed bay window with double panel radiator.
Living Room 6.74 plus bay window x 12' (3.65m). With double glazed bay window, feature Adam Style fire surround with marble inset and hearth with flame effect gas fire. Double doors leads through.
Dining Room 20'1" x 9'8" (6.12m x 2.95m). With double glazed bay window, central heating radiator. Excellent entertaining space. Opening to..
Conservatory 21' x 9'1" (6.4m x 2.77m). Having double glazed bi-folding doors leading out onto the garden, again making this an excellent entertaining space.
Stairs Leads to First Floor Landing With built in Linen cupboard with heated towel rail.
Bedroom to Rear 8'2" x 10'11" (2.5m x 3.33m). Having fitted wardrobes, double glazed window, single panel radiator.
Bedroom to Front 10'10" x 10'10" (3.3m x 3.3m). With double glazed window single panel radiator.
Combined Shower Room Furnished with Ivory suite with wash hand basin, low flush w.c., large shower cubicle, tiling, heated towel rail, double glazed window.
Bedroom To Rear 9'11" 13'10" (3.02m 4.22m). With double glazed window, single panel radiator.
Dressing Room 10'10" x 7'7" (3.3m x 2.3m). With double glazed window, single panel radiator. Leading through to the master bedroom
Master Bedroom 20'4" x 14'4" (6.2m x 4.37m). With two double glazed window, two double panel radiators.
En-Suite Shower Room/Dressing Room 18'4" x 8'2" (5.6m x 2.5m). Having two double glazed windows, double glazed door leading on to the Juliette Balcony. A comprehensive range of fitted wardobes to two walls, twin wash and basins set in vanity unit, low flush w.,c large walk-in shower, tiling.
Outside The property is set well back from the road and access via automated gates to the driveway providing ample off street parking leading to integral twin garages. One measuring 5.38m x 2.93m with automated door leading through to adjacent garage ( 3.94m x 5.58m) with double glazed windows, rear entrance door with power and light laid on and automated door. Pathway to the side leads to generous mainly laid to lawn garden with mature trees and shrubs retaining a high degree of privacy. Paved patio area and greenhouse.
Important Information
- This is a Freehold property.
Property Ref: 980336_RPT180108
Similar Properties
Sowood Lane, Ossett, West Yorkshire, WF5
4 Bedroom House | £895,000
Impressive Victorian Detached Stone Villa with detached Coach House, standing in its own grounds on the outskirts of Oss...
West Lane, Gomersal, Cleckheaton, West Yorkshire, BD19
5 Bedroom House | £875,000
Stunning Five-bedroom detached house in a charming village setting. Boasting a spacious garden, patio, off-street parkin...
West Lane, Gomersal, Cleckheaton, West Yorkshire, BD19
4 Bedroom House | £850,000
PART EXCHANGE CONSIDERED.New stone built detached 4-bedroom home in a charming village setting. Fantastic specification...
The Balk, Walton, Wakefield, West Yorkshire, WF2
4 Bedroom House | £925,000
Individually designed stone built detached home with four-bedrooms,three bathrooms, having large private garden plot, of...
Applehaigh Lane, Notton, Wakefield, West Yorkshire, WF4
5 Bedroom House | £950,000
Stone built modern detached family home,with three reception rooms, six bedrooms, three bathrooms. Open south facing vie...
Old Bradford Road,, Carr Gate, Wakefield, WF2
4 Bedroom House | £999,950
Individually designed stone fronted detached family home with indoor swimming pool, extensive gardens, feature inner cou...

Holroyd Miller Wakefield (Wakefield)
Newstead Road, Wakefield, West Yorkshire, WF1 2DE
How much is your home worth?
Use our short form to request a valuation of your property.
Request a Valuation
