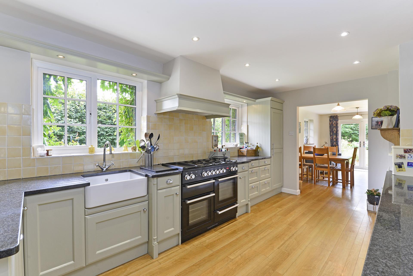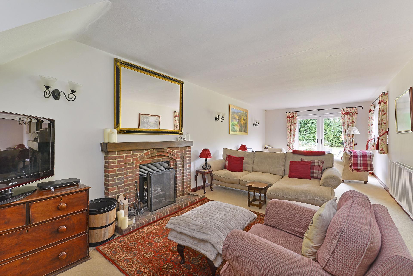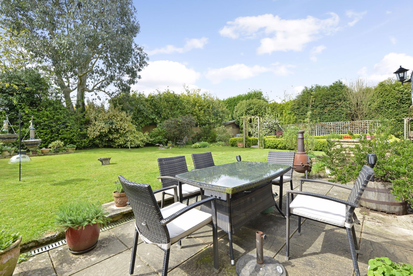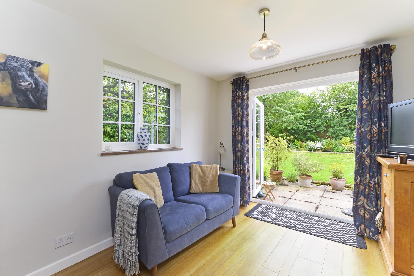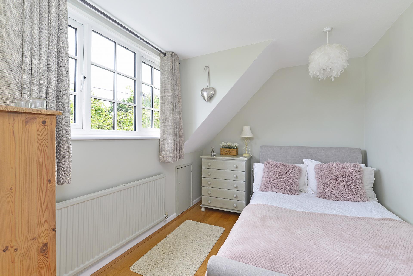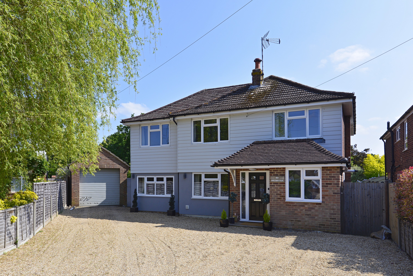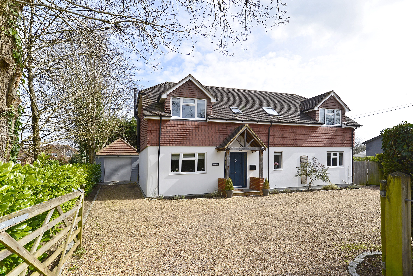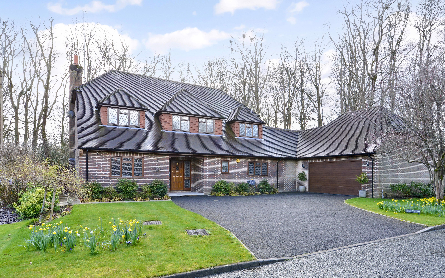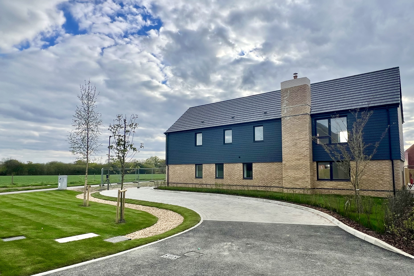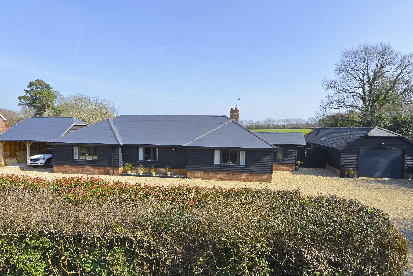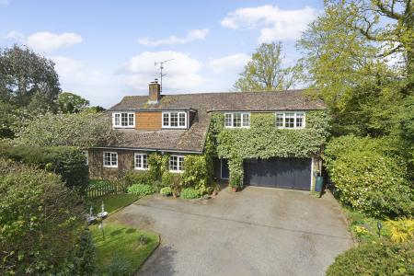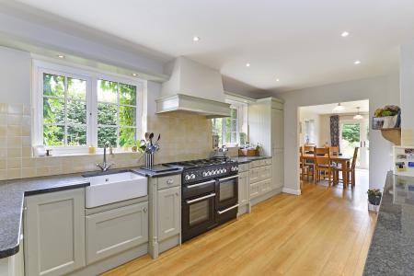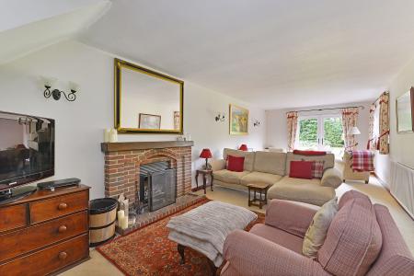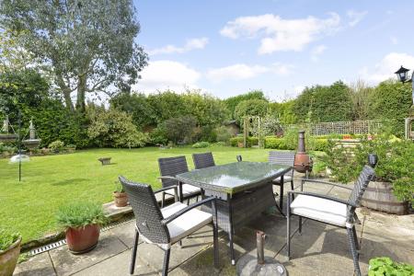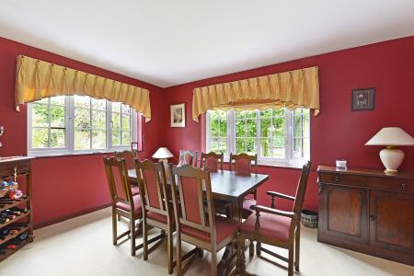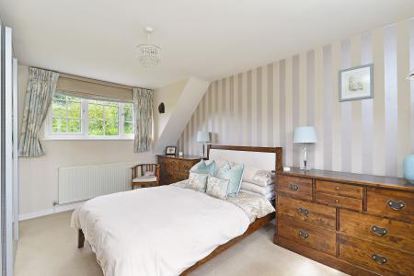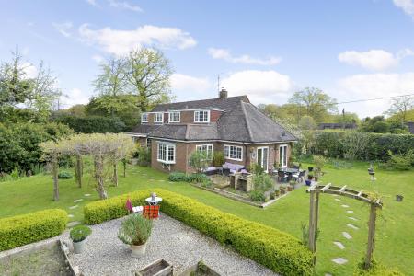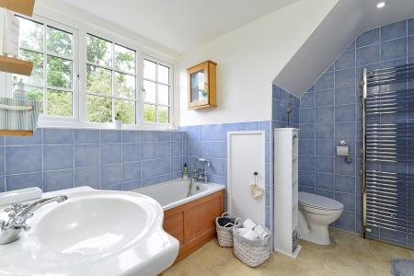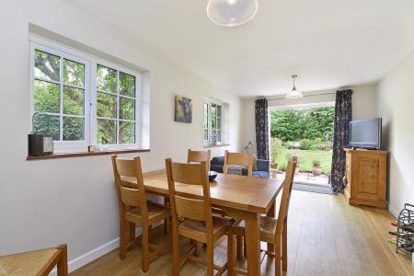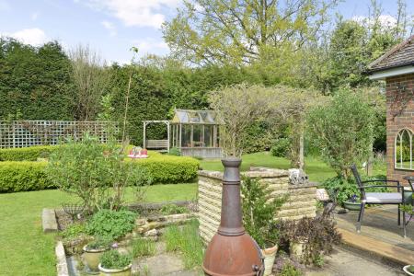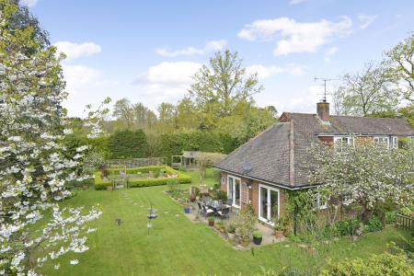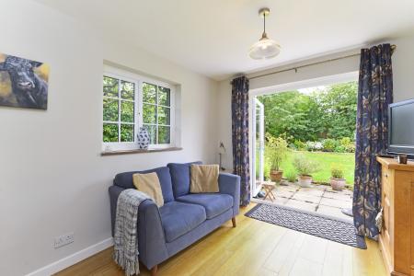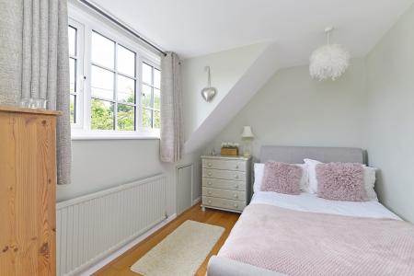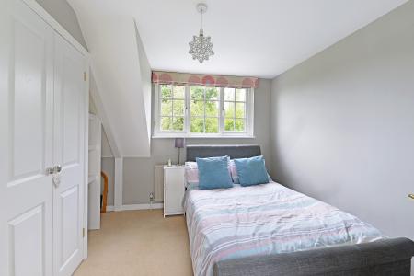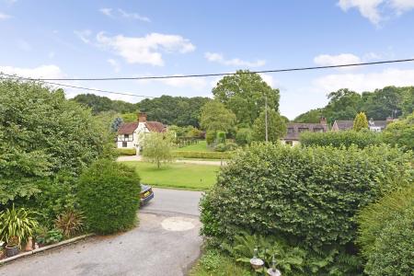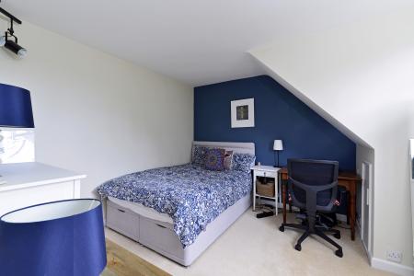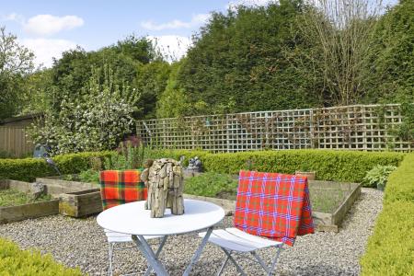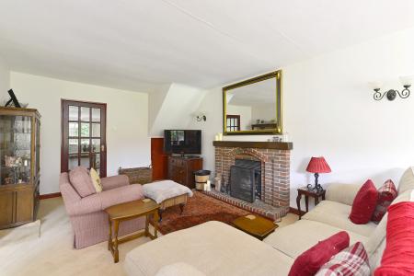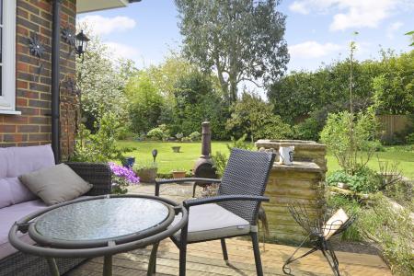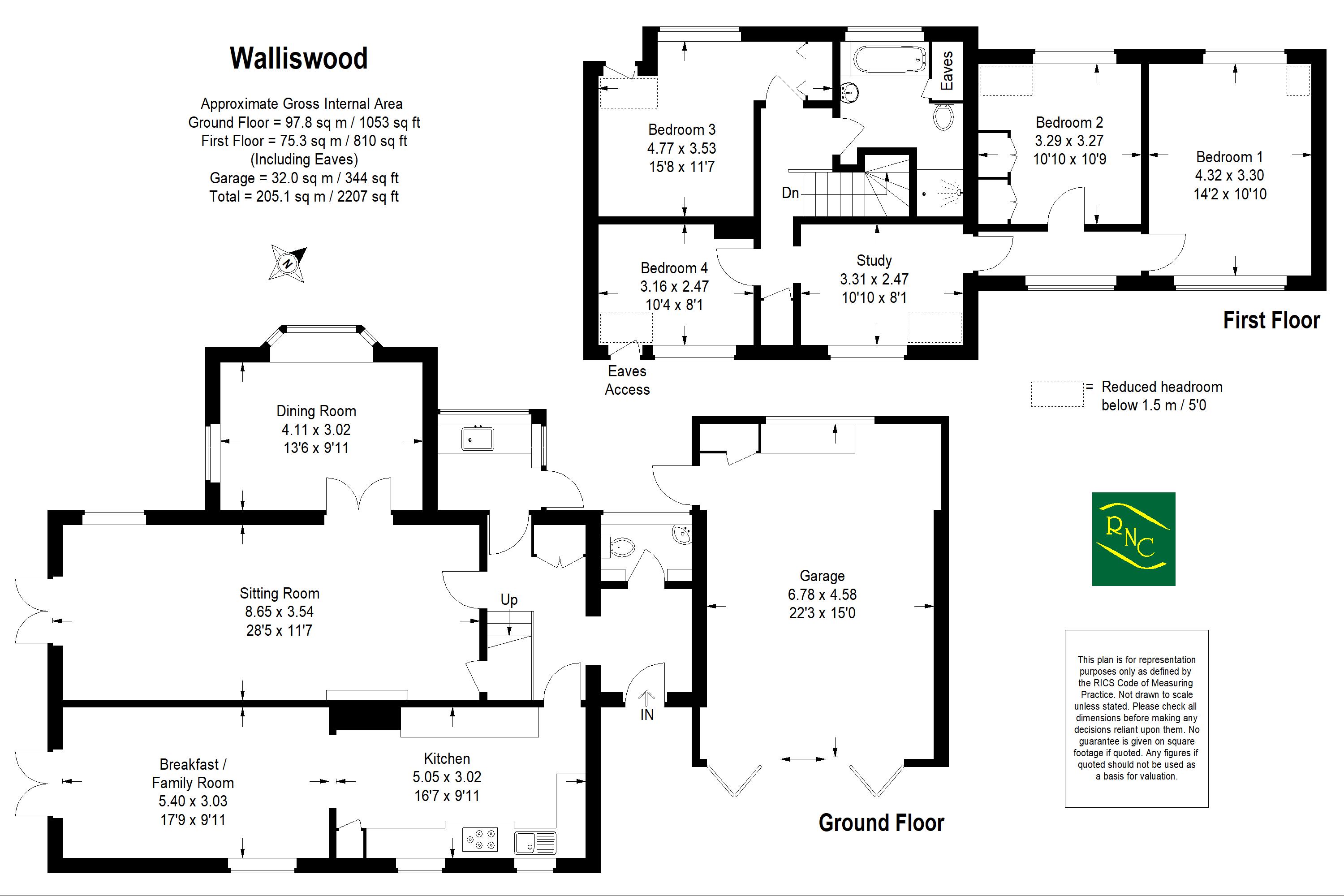- Four bedroom family home
- Three reception areas
- Fitted kitchen
- Heart of village location
- Double garage
- Beautiful gardens of approximately a third of an acre
- South and West facing gardens
4 Bedroom House for sale in Walliswood
An extended, detached family home situated on a large garden plot in the heart of this popular Surrey village. The accommodation is arranged over two floors with reception hall, cloakroom, utility room, sitting room with fireplace and double doors to the garden, double aspect dining room, modern fitted kitchen with grey units under extensive work surfaces which leads into a breakfast room with double doors to the garden. Stairs rise to the first floor where there are four good sized bedrooms, family bathroom with separate bath and shower and a large landing area/study. Outside, the property has plenty of off road parking leading to a double garage and beautifully tended gardens which are a delightful feature of the property extending to the side and rear being well stocked with established flower and shrub borders, fruit trees and vegetable area all enjoying a south a west aspect. The established boundaries provide high levels of privacy and the garden enjoys a south and westerly aspect. We highly recommend a visit to this lovely family home to fully appreciate the accommodation on offer.
Ground Floor:
Entrance Hall:
Cloakroom:
Inner hallway:
Sitting Room:
28' 5'' x 11' 7'' (8.65m x 3.54m)
Kitchen:
16' 7'' x 9' 11'' (5.05m x 3.02m)
Breakfast/Family Room:
17' 9'' x 9' 11'' (5.40m x 3.03m)
Dining Room:
13' 6'' x 9' 11'' (4.11m x 3.02m)
First Floor:
Bedroom One:
14' 2'' x 10' 10'' (4.32m x 3.30m)
Bedroom Two:
10' 10'' x 10' 9'' (3.29m x 3.27m)
Bedroom Three:
15' 8'' x 11' 7'' (4.77m x 3.53m)
Bedroom Four:
10' 5'' x 8' 1'' (3.18m x 2.47m)
Study:
10' 10'' x 8' 1'' (3.31m x 2.47m)
Bathroom:
Outside:
Garage:
22' 3'' x 15' 0'' (6.78m x 4.58m)
Important information
This is a Freehold property.
Property Ref: EAXML13183_12067148
Similar Properties
4 Bedroom House | Asking Price £995,000
A much improved and extended four bedroom family house situated on a large third of an acre garden plot, at the end of a...
4 Bedroom House | Asking Price £965,000
An immaculately presented detached family home which has been the subject to extensive extension and refurbishment to t...
The Wells - Stunning 4 Bedroom home in The Maples at Leighwood Fields
4 Bedroom House | Asking Price £960,000
We are pleased to offer for sale this stunning 'Wells' design 4 bedroom detached home on The Maples (Phase 3) at Leighwo...
5 Bedroom House | Asking Price £1,050,000
A beautifully presented detached family home situated at the end of a small no through road on this private residential...
5 Bedroom House | Asking Price £1,095,000
Situated on the edge of the development with views over adjoining farmland and featuring a Westerly aspect garden this '...
3 Bedroom Bungalow | Guide Price £1,100,000
A substantially improved and extended detached bungalow situated on a wide garden plot on the rural edge of the village...
How much is your home worth?
Use our short form to request a valuation of your property.
Request a Valuation


