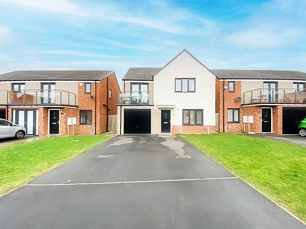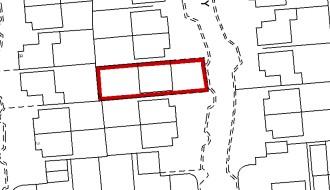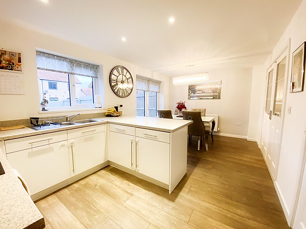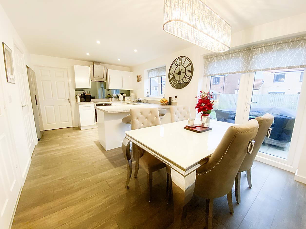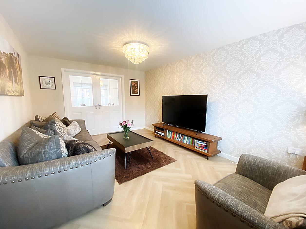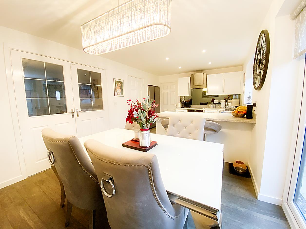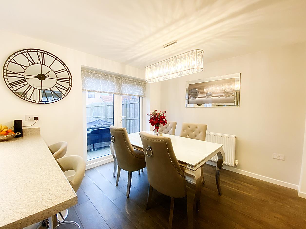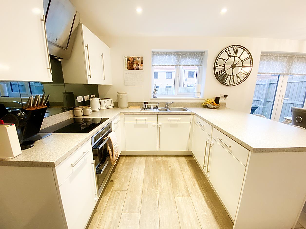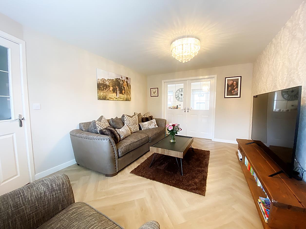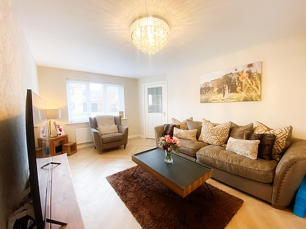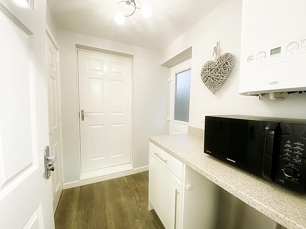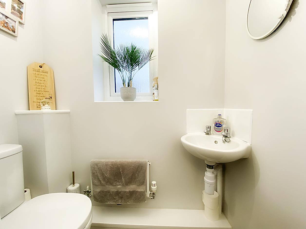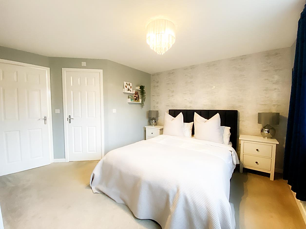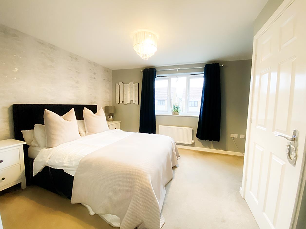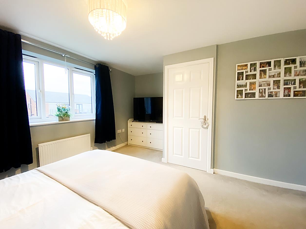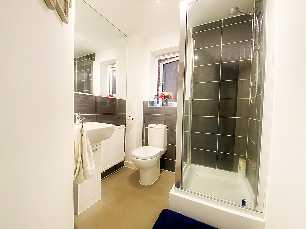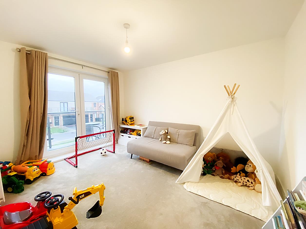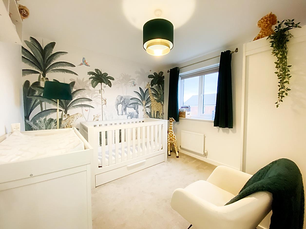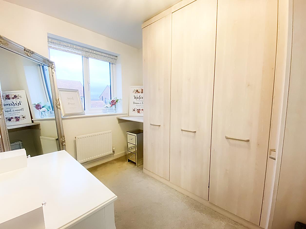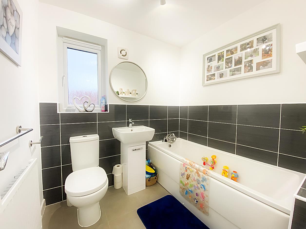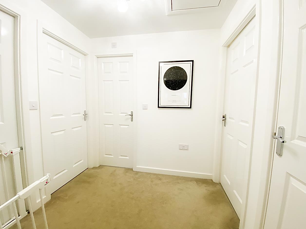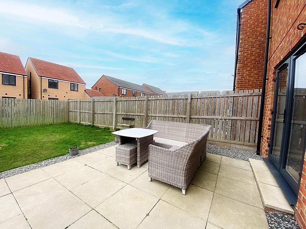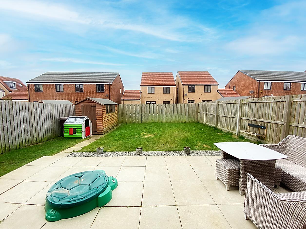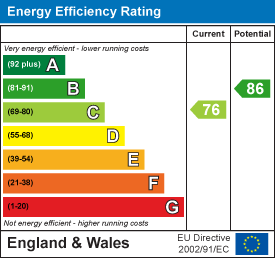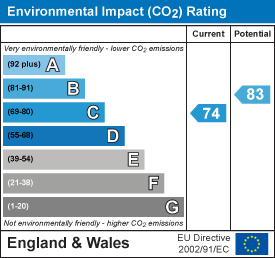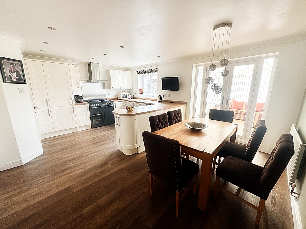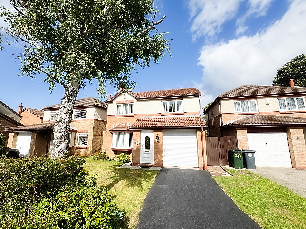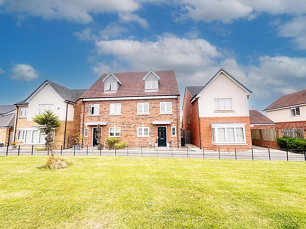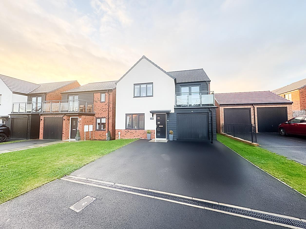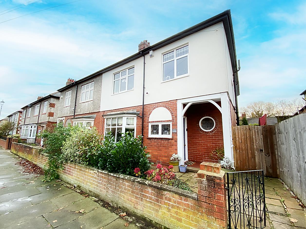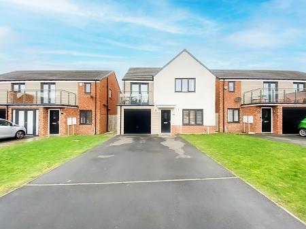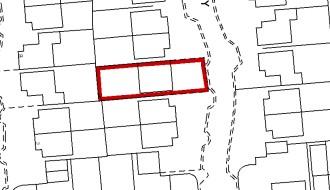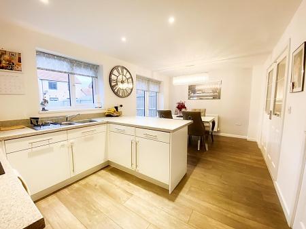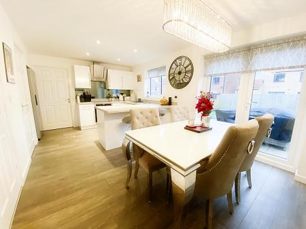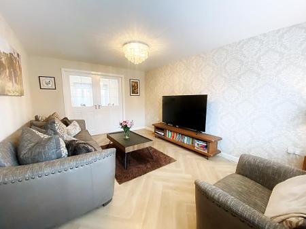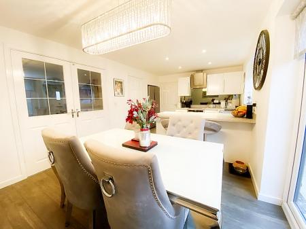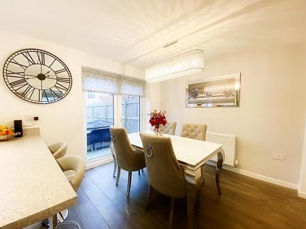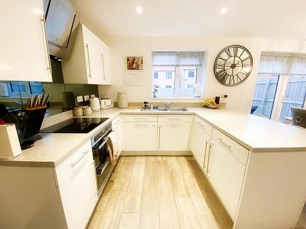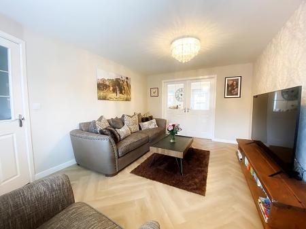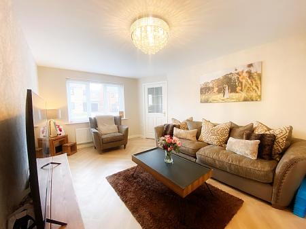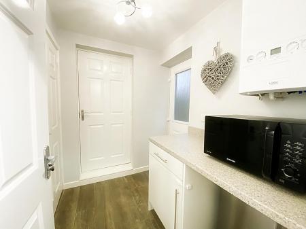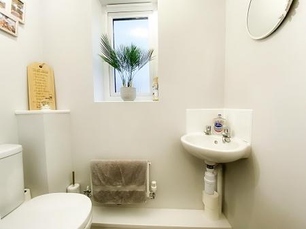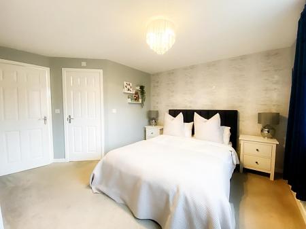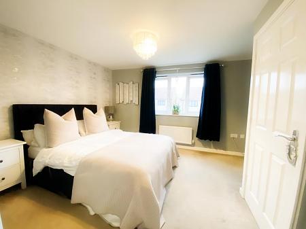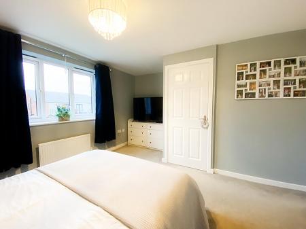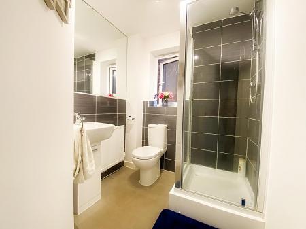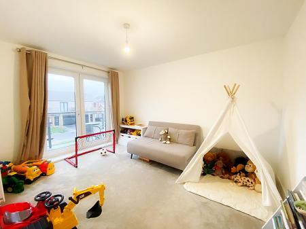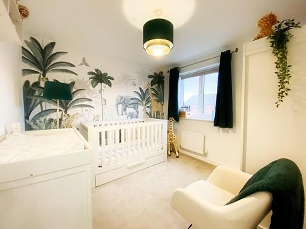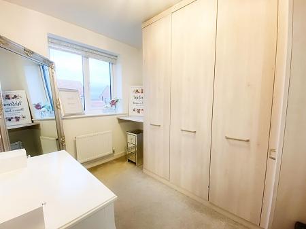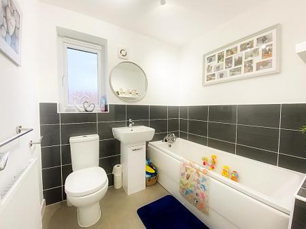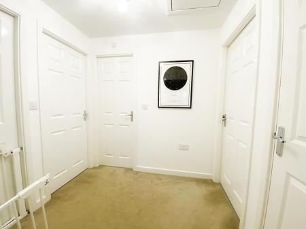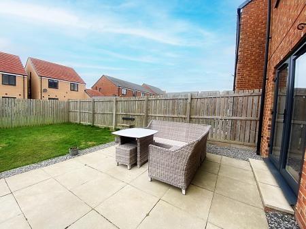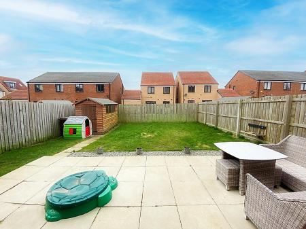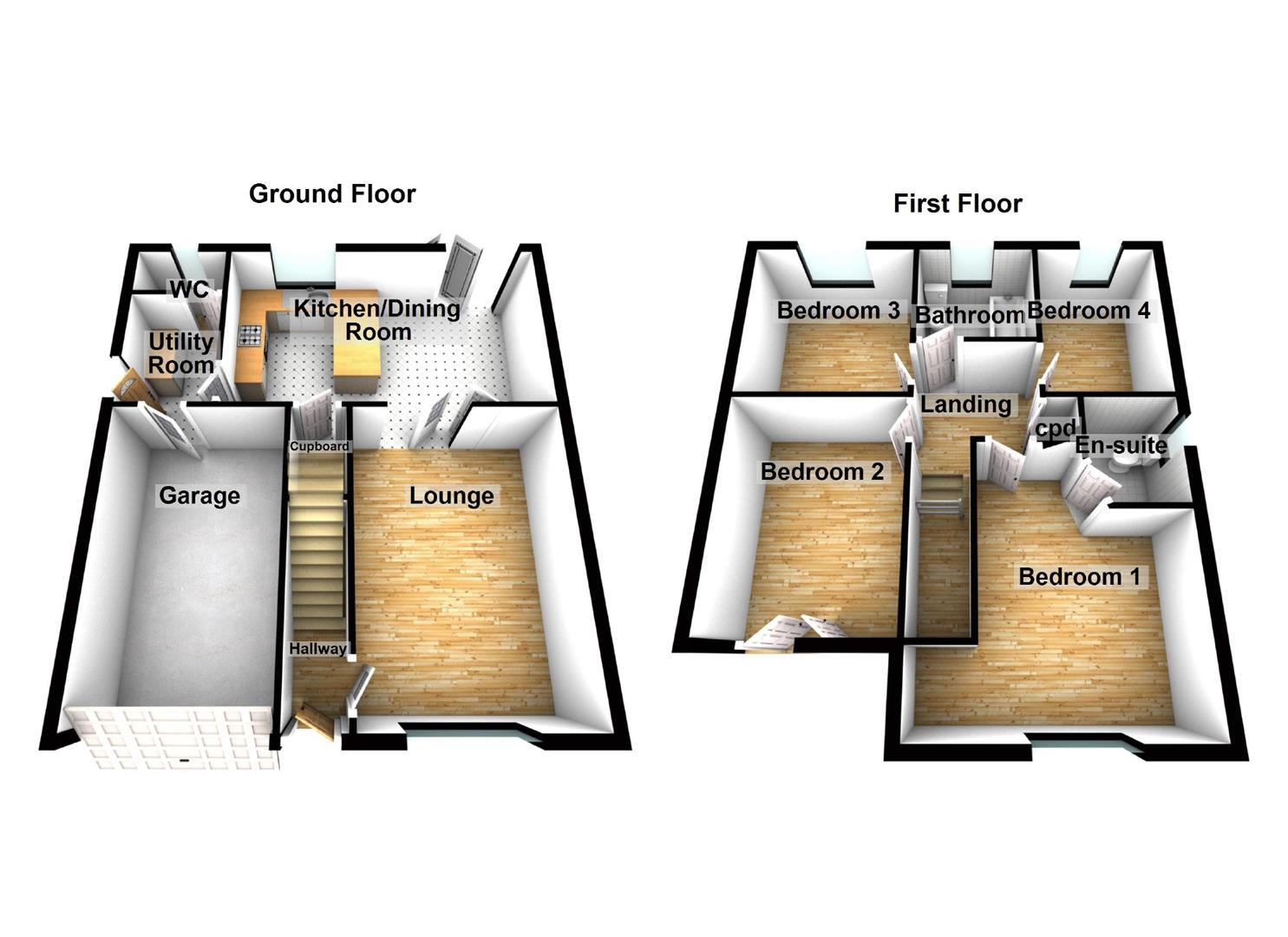- Four Bedroom Detached House
- En-Suite To Mater Bedroom
- Balcony To Bedroom Two
- Modern KItchen/Diner
- Utility Room & Downstairs WC
- Westerly Aspect Rear Garden
- Garage & Ample Space For Parking
- Freehold - Council Tax Band D
- Energy Rating C
4 Bedroom Detached House for sale in Wallsend
** This property is currently marked as "Sale Agreed," and no additional viewings will be conducted. We welcome inquiries from anyone looking to sell their property and interested in obtaining one of our "Gone" boards. Please feel free to contact us. **
** FOUR BEDROOM DETACHED HOUSE ** GARAGE & AMPLE SPACE FOR OFF STREET PARKING **
** EN - SUITE TO MASTER BEDROOM ** BALCONY TO BEDROOM TWO ** DOWNSTAIRS WC **
** MODERN KITCHEN/DINER ** WESTERLY ASPECT REAR GARDEN ** UTILITY ROOM **
** BEAUTIFULLY PRESENTED ** WALKING DISTANCE TO THE RISING SUN COUNTRY PARK **
** LOCAL SUPERMARKET WITHIN WALKING DISTANCE COMING EARLY 2025 ** FREEHOLD **
** ENERGY RATING C ** COUNCIL TAX BAND D **
Hallway - Entrance door, stairs to the first floor landing.
Lounge - 4.82 x 3.37 - Double glazed window, feature wood effect flooring, radiator, double doors opening to the kitchen/dining room.
Kitchen/Dining Room - 5.61 x 3.15 - Fitted with a modern range of wall and base units with complimentary work surfaces over, integrated oven and hob with extractor hood over, integrated dishwasher and fridge, sink unit. Feature wood effect flooring, double glazed window, large walk-in storage cupboard, double glazed French doors leading out to the rear garden.
Utility Room - 2.14 x 1.60 - Plumbed for automatic washing machine with base unit and work surface over, Italian tile flooring, radiator, double glazed external door and internal door to the garage.
Wc - 1.61 x 0.90 - WC and wash hand basin. Double glazed window, wood effect flooring, radiator.
Landing - Access to the loft which is boarded for storage and has pull down ladders, storage cupboard, access to bedrooms and family bathroom.
Bedroom 1 - 4.39 max x 4.01 max - Double glazed window, radiator, access to the en-suite.
En-Suite - 1.84 x 2.12 max angular - Comprising; shower cubicle, WC and wash hand basin. Part tiled walls, radiator, double glazed window.
Bedroom 2 - 3.74 x 2.83 - Radiator and double glazed French doors leading out onto the balcony.
Bedroom 3 - 2.93 x 2.83 - Double glazed window, radiator.
Bedroom 4 - 2.93 x 2.21 - Double glazed window, fitted wardrobes, radiator.
Family Bathroom - 2.07 x 1.90 - Fitted with a three piece suite comprising; bath, WC, wash hand basin. Part tiled walls, double glazed window, radiator.
External - Externally there is a garden to the front which is laid to lawn together with driveway providing ample space for parking and access to a single garage. The rear garden is laid to lawn has a paved patio and a fenced perimeter.
Property Ref: 3632_33609966
Similar Properties
Bede Close, Newcastle Upon Tyne
3 Bedroom Detached House | Offers Over £300,000
** This property is currently marked as "Sale Agreed," and no additional viewings will be conducted. We welcome inquirie...
Moor Park Court, North Shields
4 Bedroom Detached House | Guide Price £300,000
** This property is currently marked as "Sale Agreed," and no additional viewings will be conducted. We welcome inquirie...
Hotspur North, Heritage Green, Backworth
4 Bedroom Semi-Detached House | Offers Over £295,000
** A REALLY LOVELY FAMILY HOME ** FOUR BEDROOM SEMI DETACHED HOUSE ** ** MILLER BUILT 2016 ** DOUBLE GARAGE AND TWO DRIV...
4 Bedroom Detached House | £325,000
** EXTENDED FOUR BEDROOM DETACHED HOUSE WITH EN-SUITE TO MASTER BEDROOM ** ** SPACIOUS LOUNGE & FAMILY ROOM ** MODERN KI...
4 Bedroom Detached House | Offers Over £325,000
** LOVELY FOUR BEDROOM DETACHED HOUSE ** EN-SUITE TO MASTER BEDROOM** ** MODERN KITCHEN/DINER WITH INTEGRATED APPLIANCES...
4 Bedroom Semi-Detached House | £360,000
** This property is currently marked as "Sale Agreed," and no additional viewings will be conducted. We welcome inquirie...

next2buy Ltd (Wallsend)
Station Road, Wallsend, Tyne and Wear, NE28 8QT
How much is your home worth?
Use our short form to request a valuation of your property.
Request a Valuation
