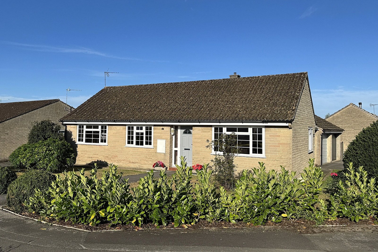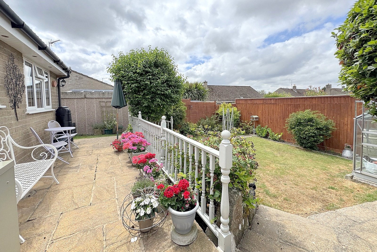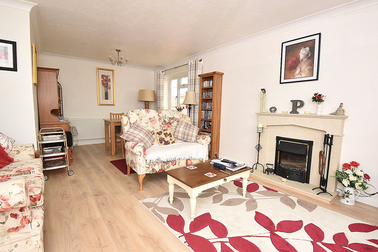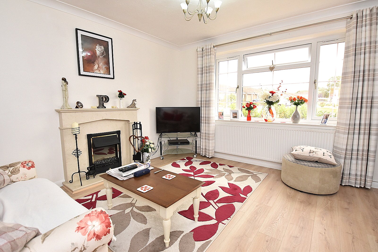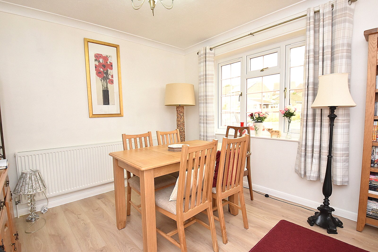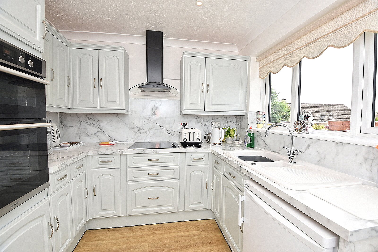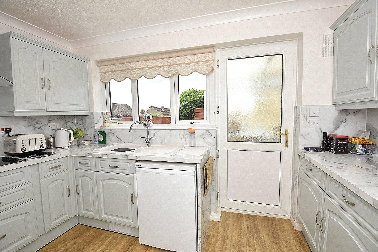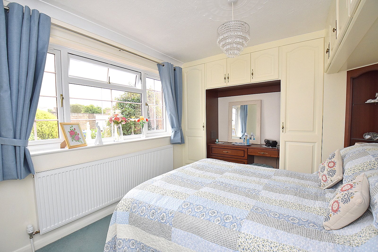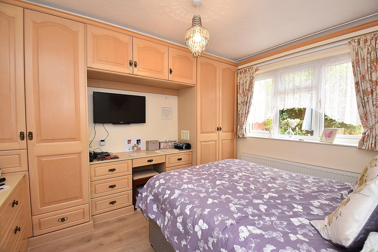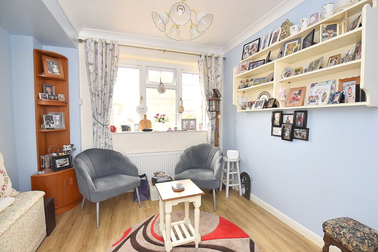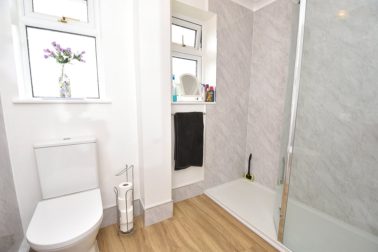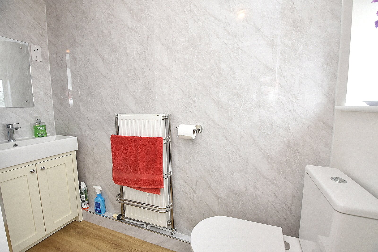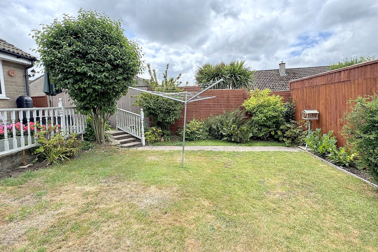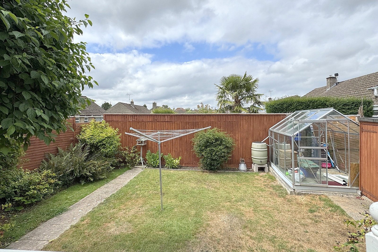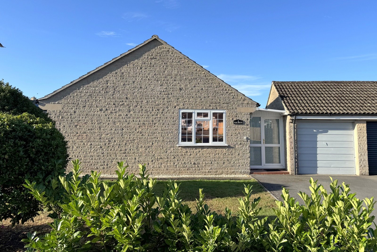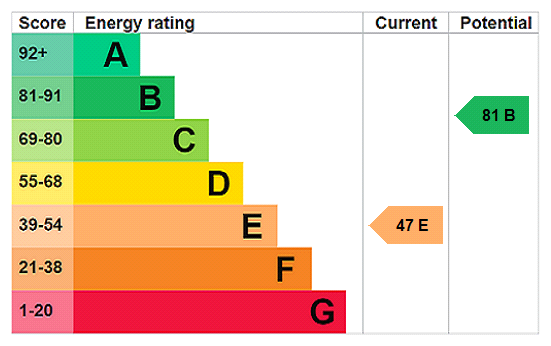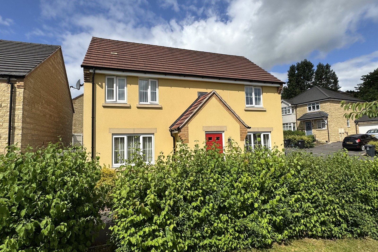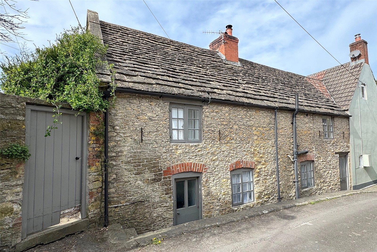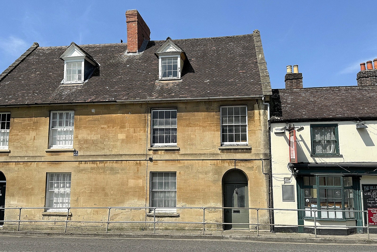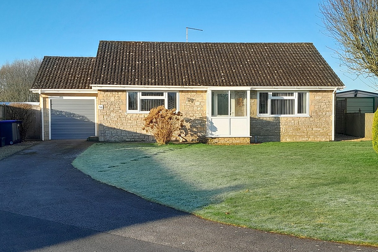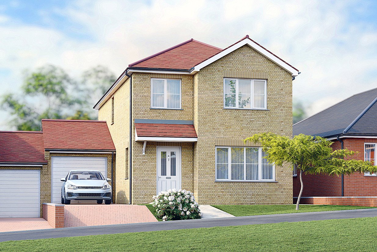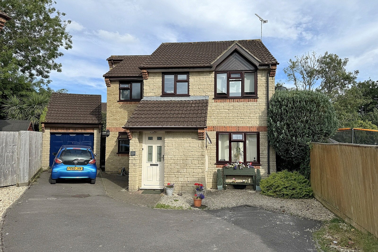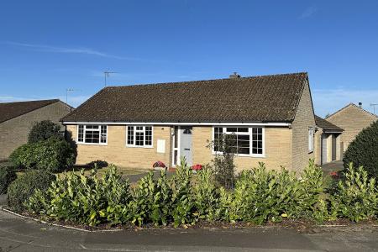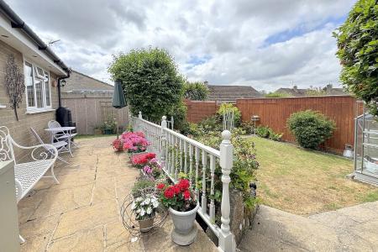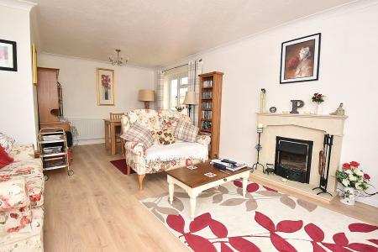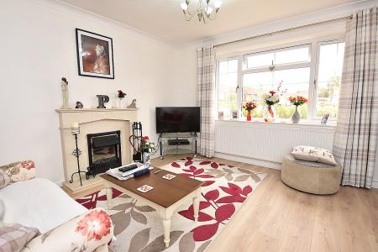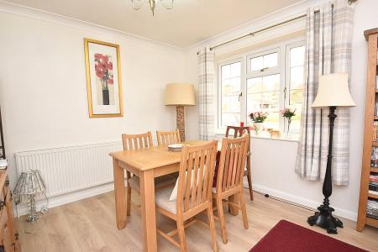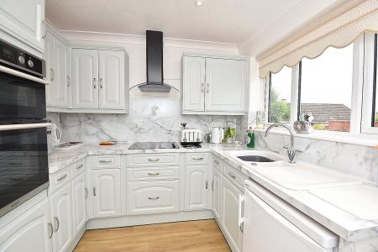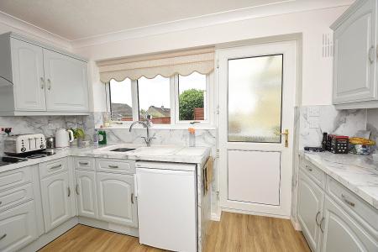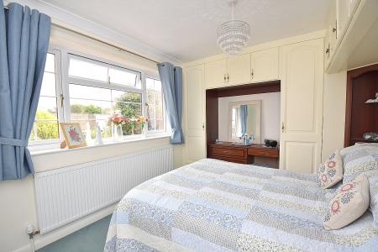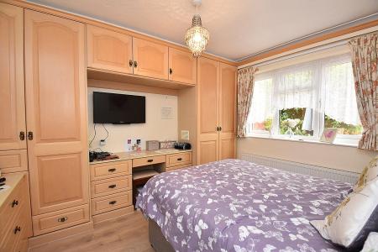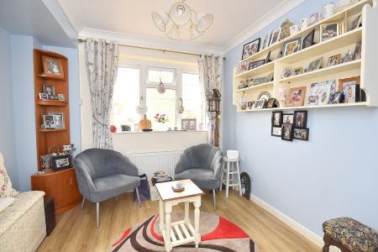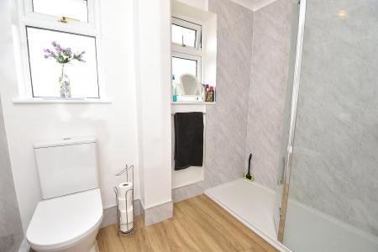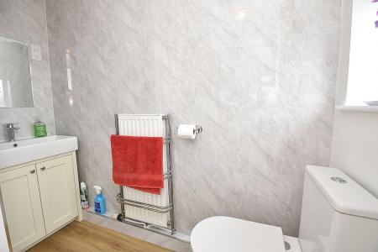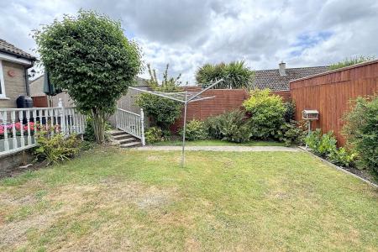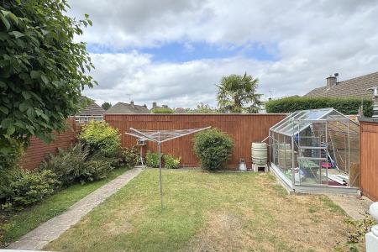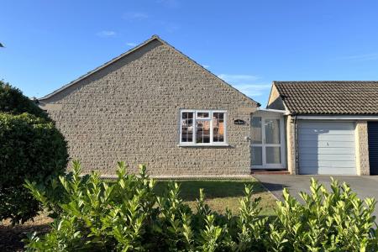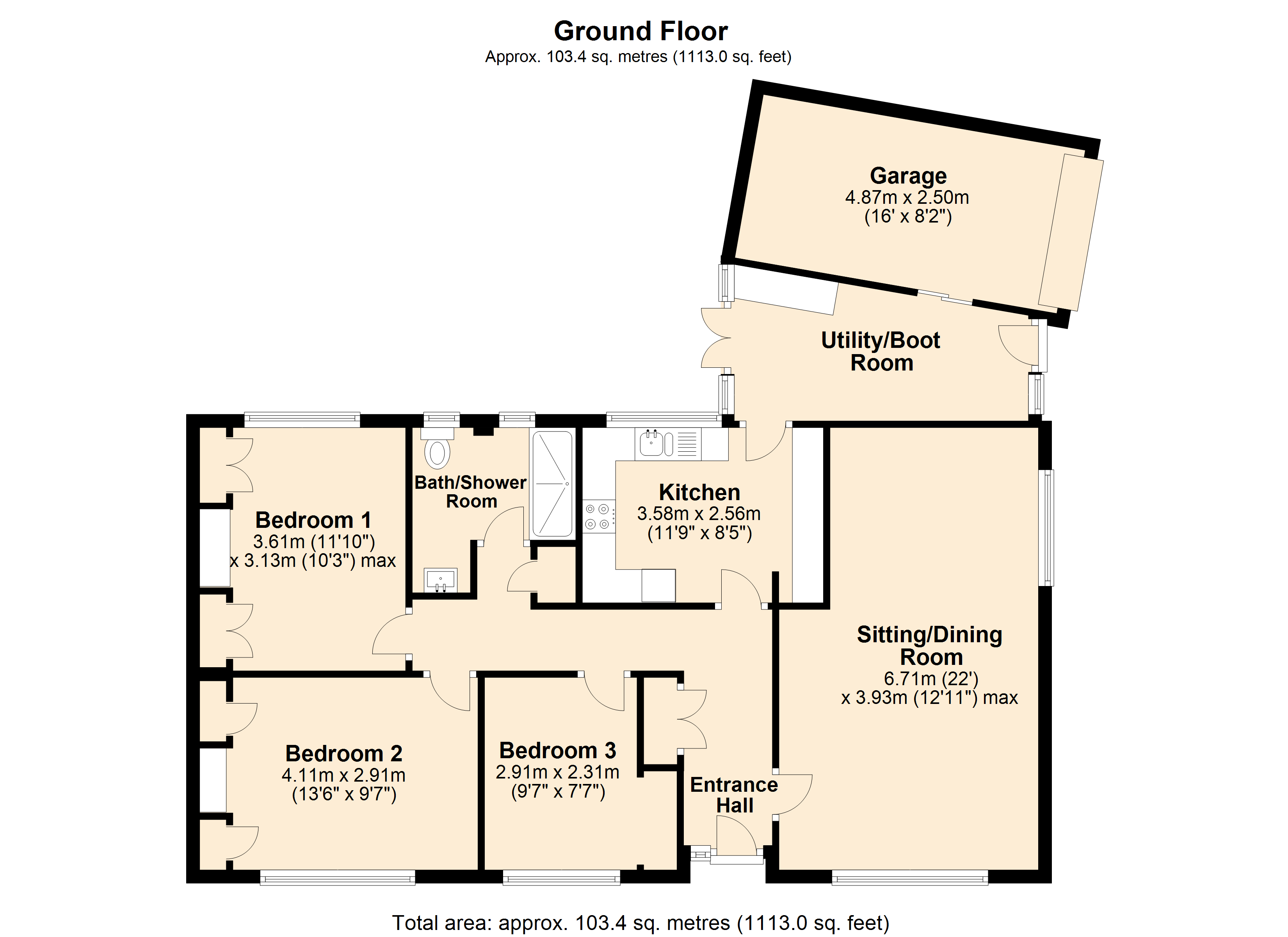- Delightful three-bedroom detached bungalow
- Updated during 2024
- Spacious sitting room
- Stylish shower room
- Driveway leading to a single attached garage
- Sunny aspect secluded garden
- Viewing highly recommended
3 Bedroom Detached Bungalow for sale in Wincanton
Tastefully updated in 2024, the property has been thoughtfully improved throughout. Upgrades include a stylish new shower room, refreshed kitchen with new work surfaces, eye-level double oven, hob, and ceramic sink. Additional enhancements include a new boiler, replacement double glazed windows, new loft insulation, and new floor coverings to most rooms.
The light and airy accommodation is well-proportioned and features a spacious dual aspect sitting room. Two of the three bedrooms benefit from built-in wardrobes, while the kitchen opens into a useful boot room/utility area, which in turn provides internal access to the garage and garden.
Outside, the rear garden enjoys a sunny aspect and features a raised terrace, ideal for relaxing or entertaining.
In summary, this is a beautifully presented and well-maintained home, offering comfortable single storey living in a convenient and sought-after location.
ACCOMMODATION
Composite front door to:
ENTRANCE HALL: A spacious hallway with wood effect vinyl plank flooring, radiator, double cloaks cupboard with coat hooks and consumer unit, radiator, coved ceiling, room temperature control, hatch with ladder attached to loft and built-in wardrobe/storage cupboard.
SITTING/DINING ROOM: 22’ x 12’11” narrowing to 10’4” A light and airy room with dual aspect double glazed window with a tinted privacy film. Coved ceiling, attractive fireplace with fitted electric fire, two radiators, wall light point and laminate wood flooring.
KITCHEN: 11’9” x 8’5” Inset 1¼ bowl ceramic sink with mixer tap and cupboard below, further range of matching wall, drawer and base units with work surface over, eye level built-in double oven, inset ceramic hob with extractor over, radiator, coved ceiling with downlighters, double glazed window overlooking the garden, vinyl plank flooring and UPVC double glazed door to:
UTILITY/BOOT ROOM: Fitted double cupboard, work surface, radiator, wall light point, dado rail, space and plumbing for washing machine and doors to garden and garage.
BEDROOM 1: 11’10” x 10’3” (max) Range of fitted bedroom furniture, radiator, laminate wood flooring, coved ceiling and double glazed window to rear aspect.
BEDROOM 2: 13’6” (max) x 9’7” Range of fitted bedroom furniture, coved ceiling, radiator and double glazed window to front aspect with a tinted privacy film.
BEDROOM 3: 9’7” x 9’6” narrowing to 7’7” radiator, double glazed window with a tinted privacy film to front aspect, coved ceiling and wood effect vinyl plank flooring.
SHOWER ROOM: Large shower cubicle, vanity wash hand basin unit, low level WC, radiator with towel rail attachment, coved ceiling, two double glazed windows to rear aspect and wood effect vinyl plank flooring.
OUTSIDE
The front and side gardens are mainly laid to lawn with a driveway off Southgate Drive leading to a single attached garage. The rear garden is secluded and enjoys a sunny aspect with a raised terrace overlooking the garden which is mainly laid to lawn with a flower border enclosed by timber fencing. Oil fired boiler, shed and greenhouse.
GARAGE: (16’ x 8’2”) single attached garage with lighting and electricity.
VIEWING: Strictly by appointment through the agents.
IMPORTANT NOTICE For clarification we wish to inform any prospective purchasers that we have prepared these sales particulars as a general guide and they must not be relied upon as statements of fact. We have not carried out a detailed survey, or tested the services, heating systems, appliances and specific fittings. Room sizes should not be relied upon for carpets and furnishings. If there are points which are of particular importance to you please contact the office prior to viewing the property.
Important Information
- This is a Freehold property.
- This Council Tax band for this property is: D
- EPC Rating is E
Property Ref: HAM_HAM250108
Similar Properties
4 Bedroom Detached House | Asking Price £375,000
An exceptional four bedroom detached house presented in ‘show home’ condition throughout. This particular design was nam...
3 Bedroom Semi-Detached House | Asking Price £375,000
An attractive Grade II Listed attached natural stone cottage situated in the heart of Bruton, just a short walk from the...
4 Bedroom Terraced House | Asking Price £375,000
An imposing four bedroom period town house situated in the heart of Wincanton close to local amenities.
3 Bedroom Detached Bungalow | £385,000
An impressive three bedroom detached bungalow situated on a mature residential development. In our opinion, the accommod...
4 Bedroom Link Detached House | Asking Price £385,000
Broadweavers Close is an exciting new development of traditionally built two and three bedroom bungalows along with thre...
4 Bedroom Detached House | Asking Price £385,000
An impressive four bedroom detached house tucked away in a cul de sac on a popular residential development.

Hambledon Estate Agents, Wincanton (Wincanton)
Wincanton, Somerset, BA9 9JT
How much is your home worth?
Use our short form to request a valuation of your property.
Request a Valuation
