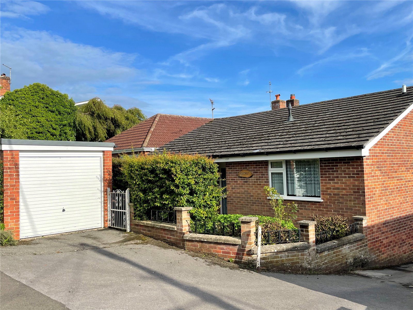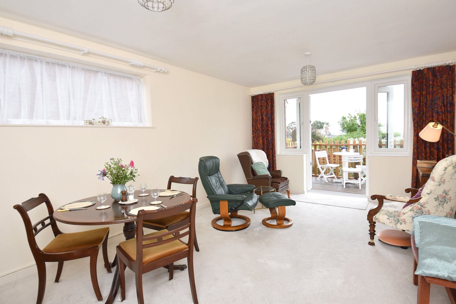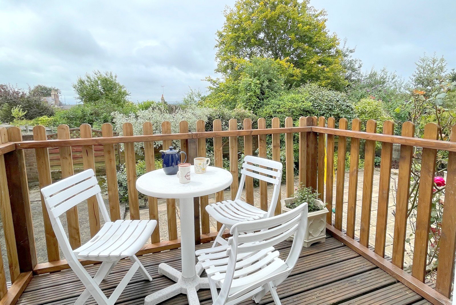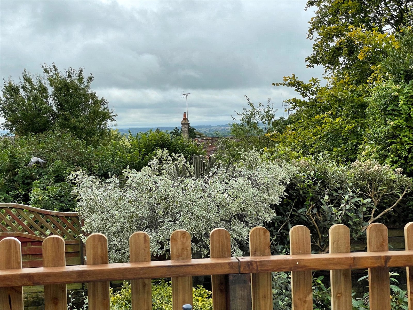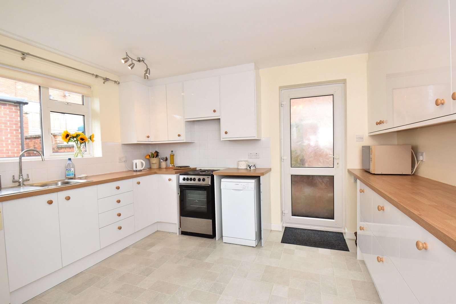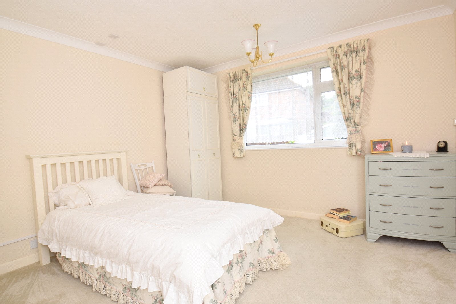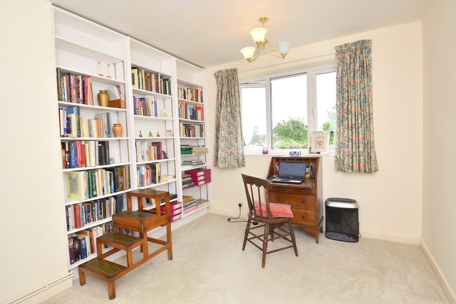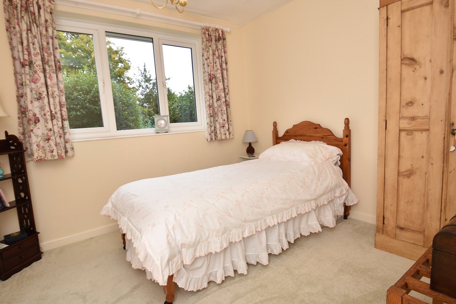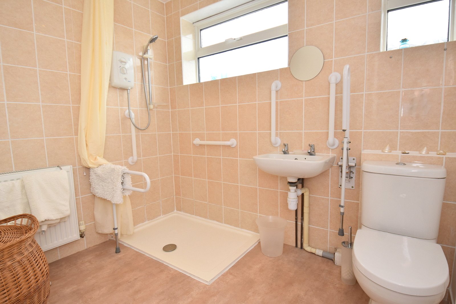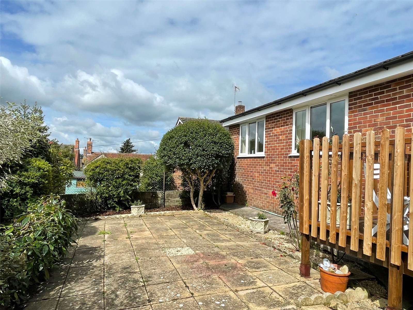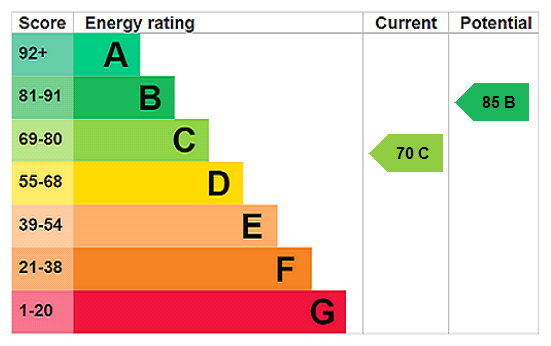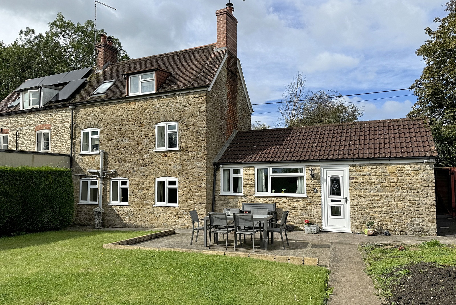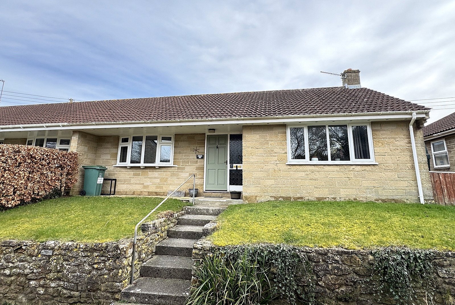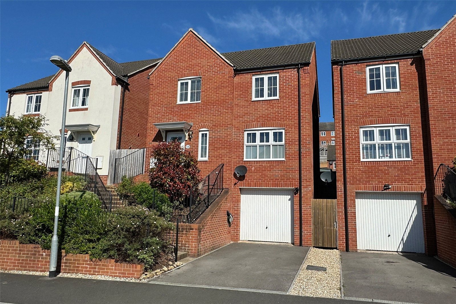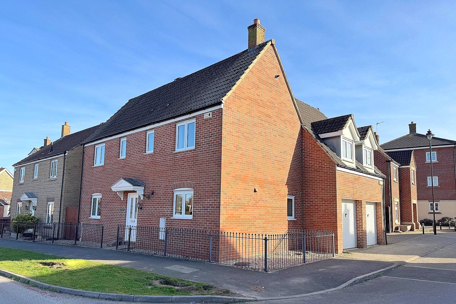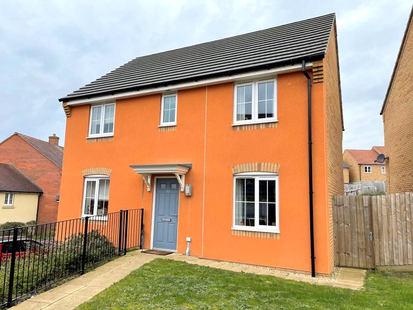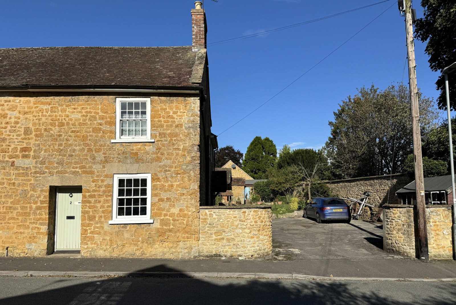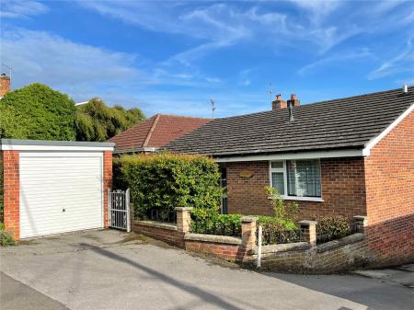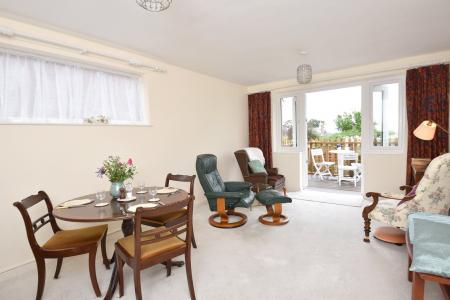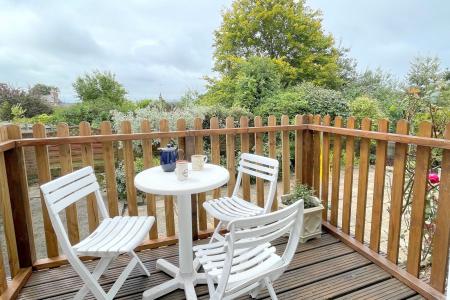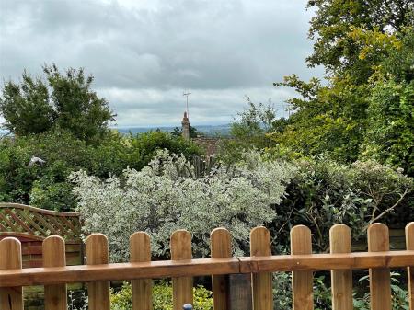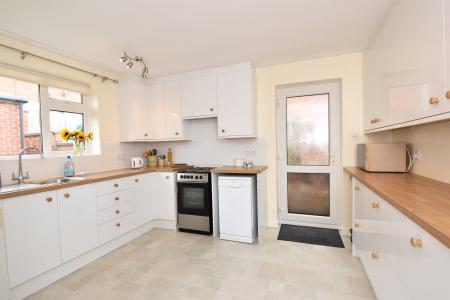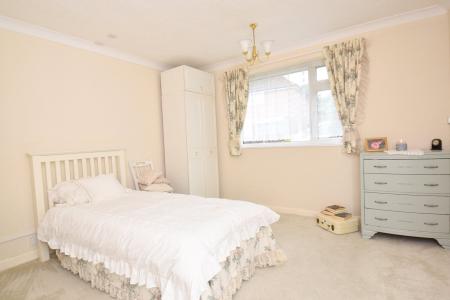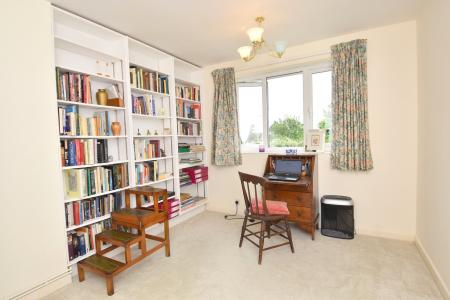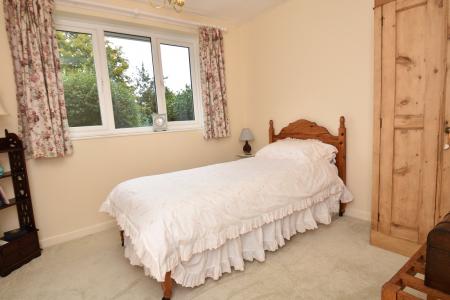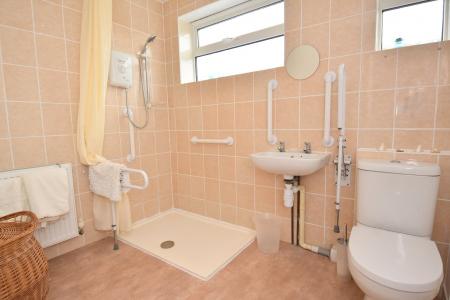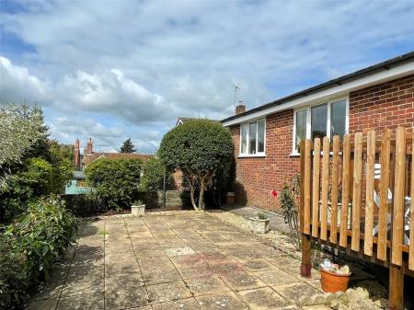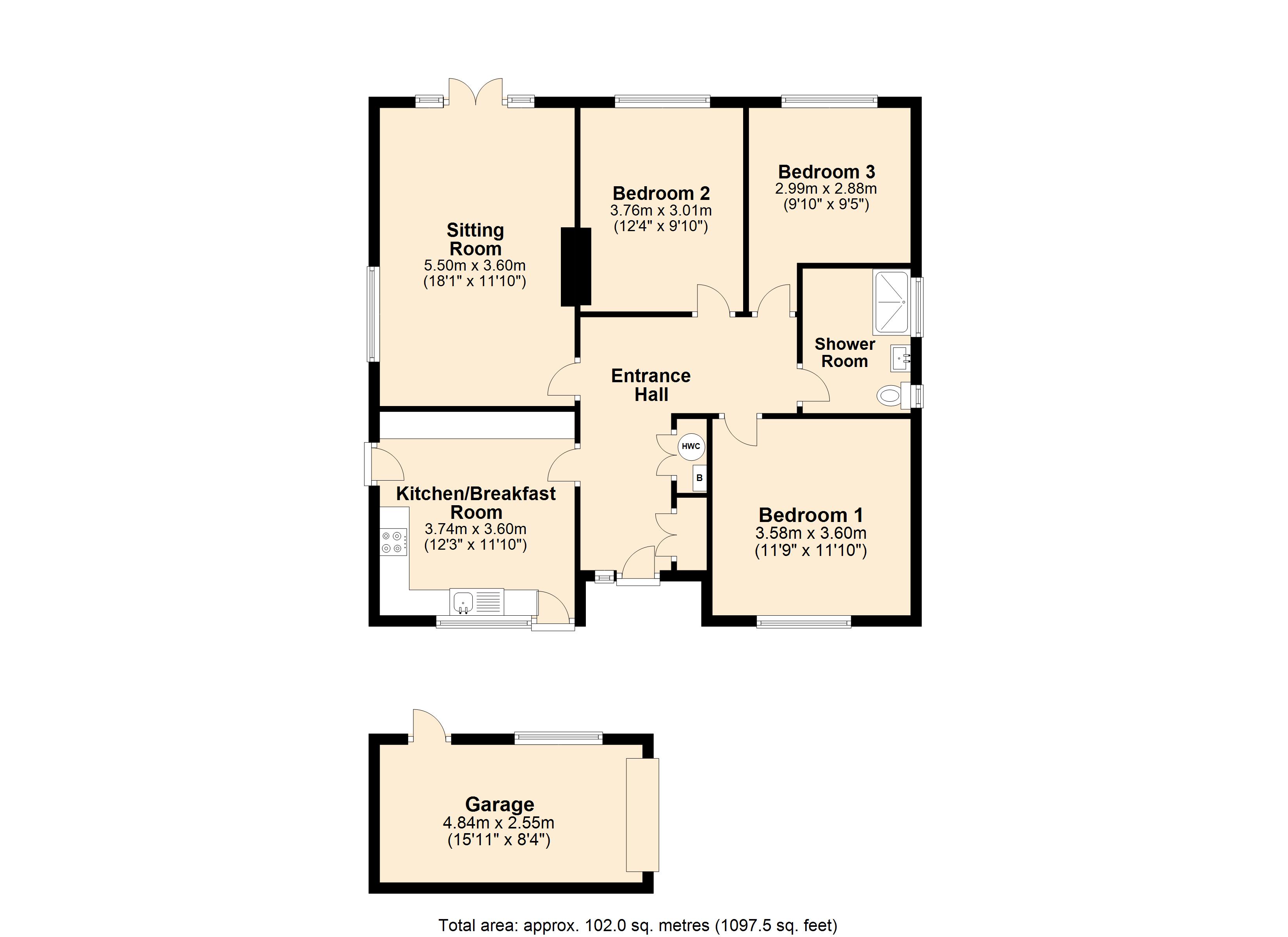- Deceptively spacious bungalow with no onward chain
- Spacious kitchen/breakfast room
- Sitting room with far reaching views
- 3 double bedrooms
- Garage
- Sunny aspect garden
3 Bedroom Detached Bungalow for sale in Wincanton
This impressive property benefits from no passing traffic, long private driveway and a larger rear garden compared to other similar properties.
The versatile living accommodation is arranged over three floors featuring a first floor sitting room with a bay window enjoying an open outlook to the front aspect. This room also has the potential for use as a forth bedroom by utilising the large kitchen into an open plan kitchen/sitting room. The bedrooms are spread over two floors, all of which are doubles with the master bedroom having the convenience of an en-suite shower room.
We highly recommend an internal viewing of this versatile family home which is situated in an enviable position on this sought after development.
Composite front door to:
ENTRANCE HALL: Radiator and stairs to first floor.
CLOAKROOM: A modern suite comprising wall hung wash basin with tiled splash back, low level WC, radiator and double glazed window to front aspect.
KITCHEN/DINER: 24’11 x 12’11” (narrowing to 9’5”) A modern open plan kitchen comprising inset 1¼ bowl single drainer stainless steel sink unit with cupboard below, further range of wall, drawer and base units with wood effect work surface over, inset ceramic hob, built-in eye level double oven, integrated dishwasher and washing machine, peninsular unit with breakfast bar, metro style tiling, smooth plastered ceiling with downlighters and Dining Area with radiator, understairs cupboard and double glazed French doors leading out to a paved terrace ideal for al fresco dining.
From the entrance hall stairs to first floor. Radiator
FIRST FLOOR
BEDROOM 1: 12’10” x 9’8” Radiator, two double glazed windows to rear aspect and door to:
EN-SUITE SHOWER ROOM: Shower cubicle, low level WC, wall hung wash basin, tiled to splash prone areas, heated towel rail and smooth plastered ceiling with downlighters.
SITTING ROOM: 12’10” x 12’7” (narrowing to 9’8”) A light and airy room with a double glazed bay window with deep display window sill, radiator and television aerial point.
From the first floor landing stairs to second floor landing. Overstairs cupboard.
SECOND FLOOR
BEDROOM 2: 12’10” x 9’10” Radiator and two double glazed windows to front aspect.
BEDROOM 3: 12’10” x 11’2” (narrowing to 8’7”) Radiator, recess ideal for wardrobes and two double glazed windows overlooking the rear garden.
BATHROOM: Panelled bath with shower over, low level WC, wall hung wash basin, tiled to splash prone areas, heated towel rail and smooth plastered ceiling with downlighters.
OUTSIDE
FRONT GARDEN: There is a small front garden ideal for pots and tubs. To the side of the house there is a long driveway providing off road parking with an EV charging point. A gate gives access to:
Important Information
- This Council Tax band for this property is: D
- EPC Rating is C
Property Ref: HAM_HAM250107
Similar Properties
3 Bedroom Cottage | Guide Price £325,000
This semi detached period stone cottage offers the perfect blend of countryside living with the convenience of being clo...
2 Bedroom Semi-Detached Bungalow | Asking Price £325,000
An exceptionally well presented two bedroom semi-detached bungalow situated within a no through lane in the popular vill...
4 Bedroom Detached House | Asking Price £325,000
An exceptional four bedroom detached house situated in an elevated position with far reaching views. This impressive pro...
4 Bedroom Detached House | Asking Price £330,000
A substantial four bedroom detached house situated on a popular residential development within easy reach of open space...
4 Bedroom Detached House | Asking Price £330,000
A spacious four bedroom detached house situated on the popular Bovis Homes development within easy reach of the town cen...
3 Bedroom Semi-Detached House | Asking Price £350,000
A rare opportunity to purchase an attractive three bedroom Grade II Listed period cottage situated in a sought after roa...

Hambledon Estate Agents, Wincanton (Wincanton)
Wincanton, Somerset, BA9 9JT
How much is your home worth?
Use our short form to request a valuation of your property.
Request a Valuation
