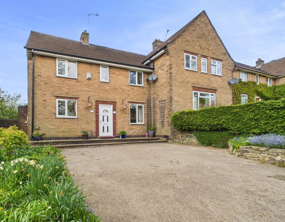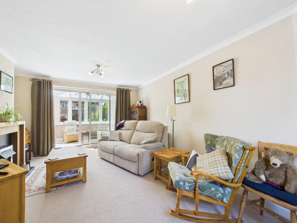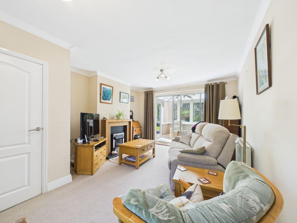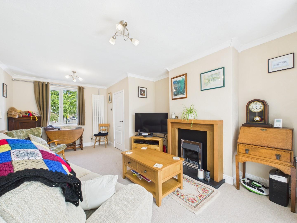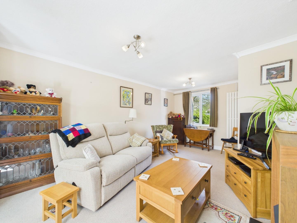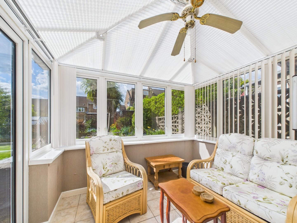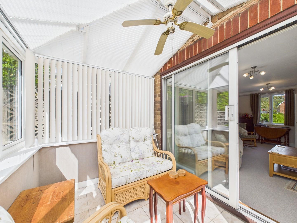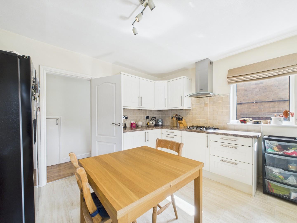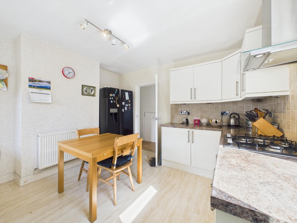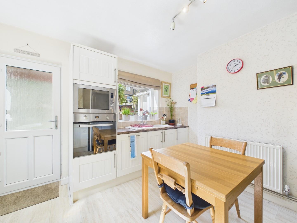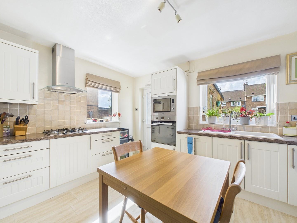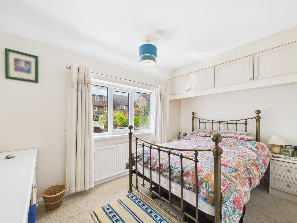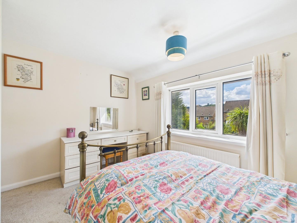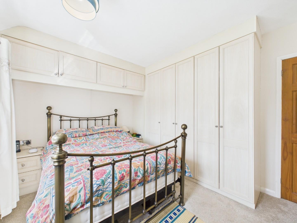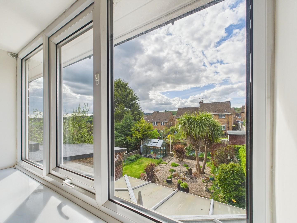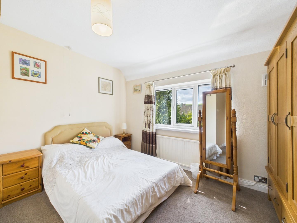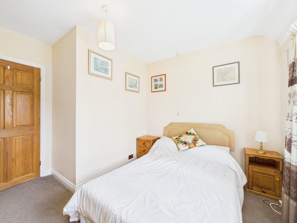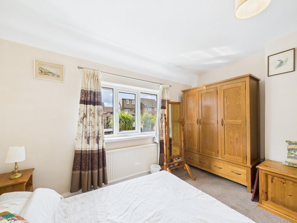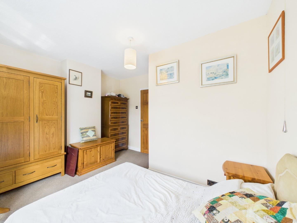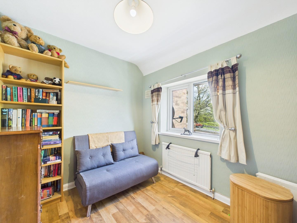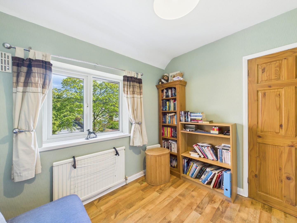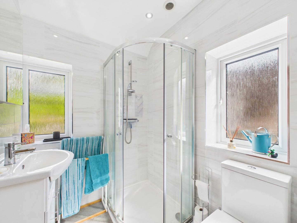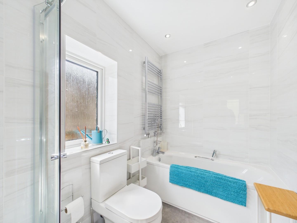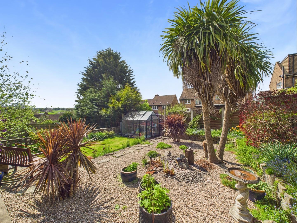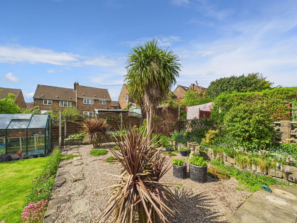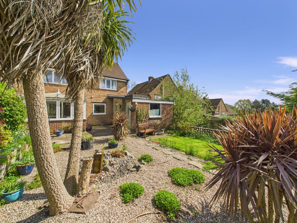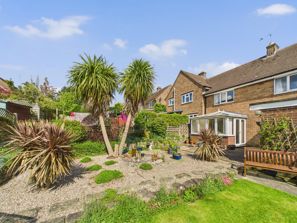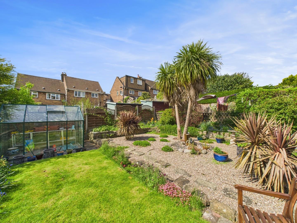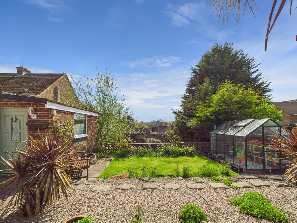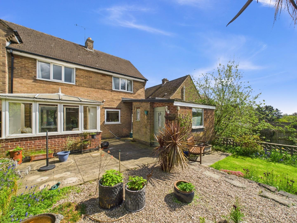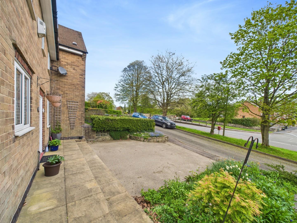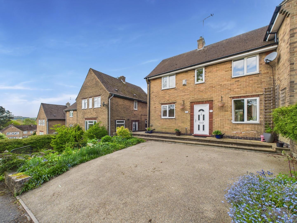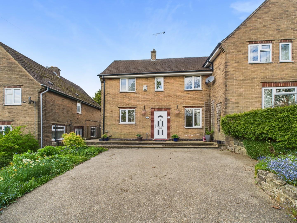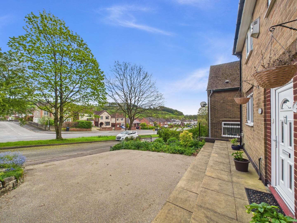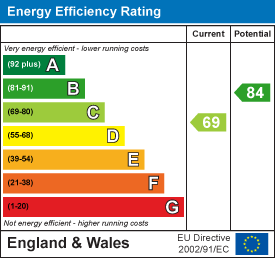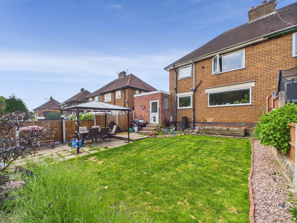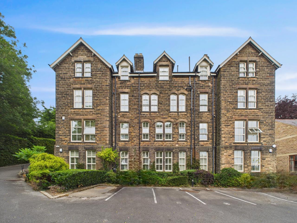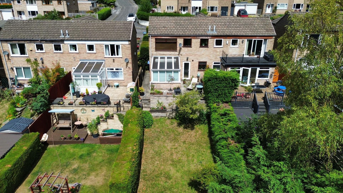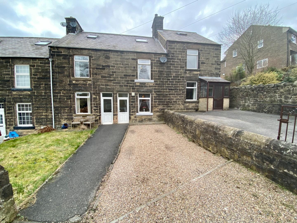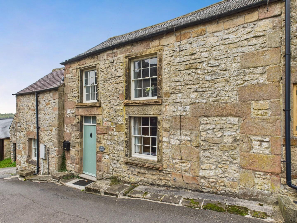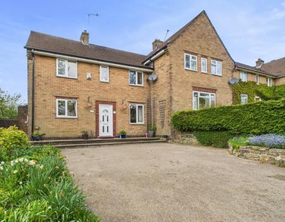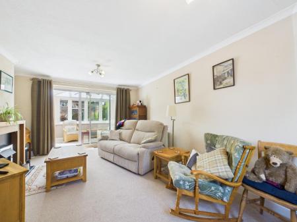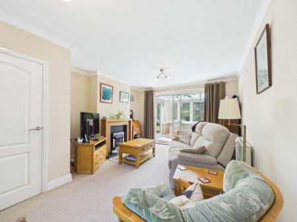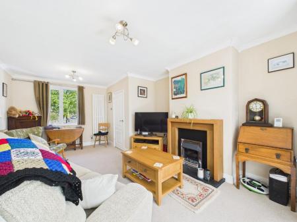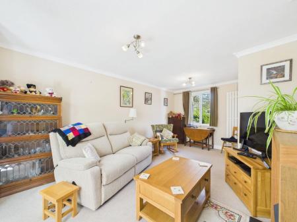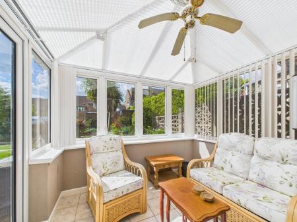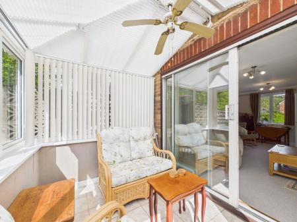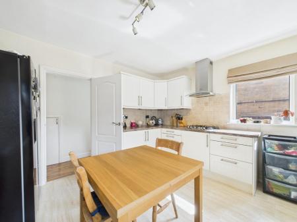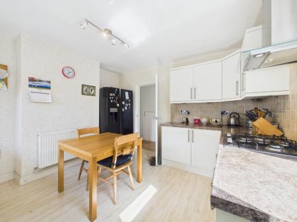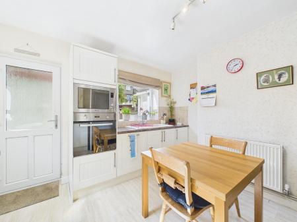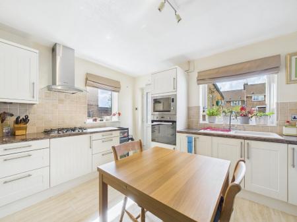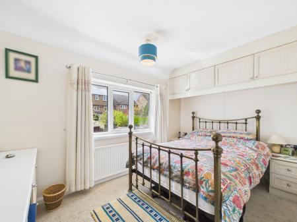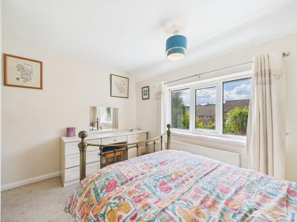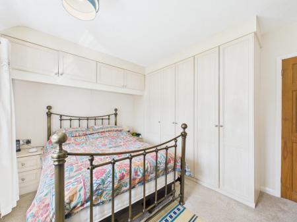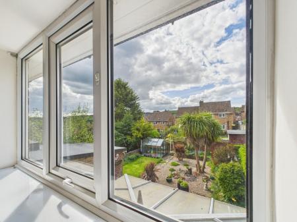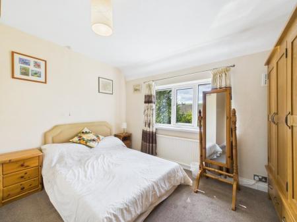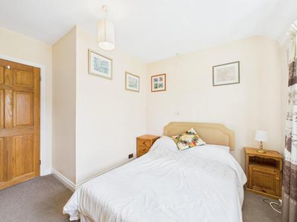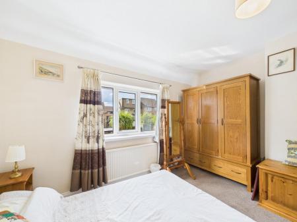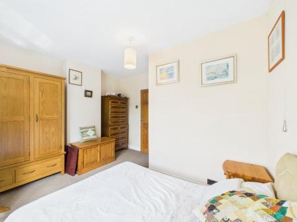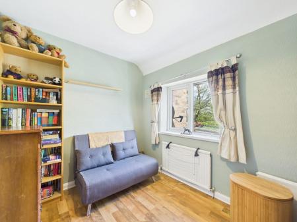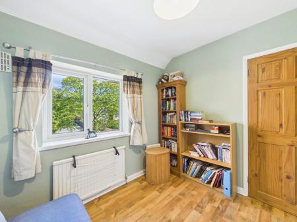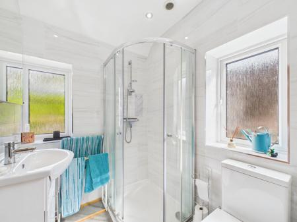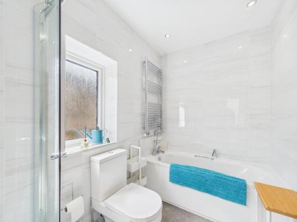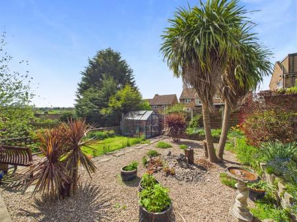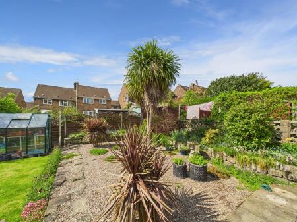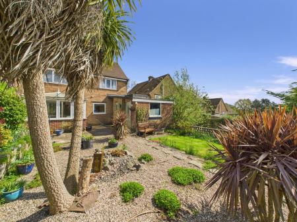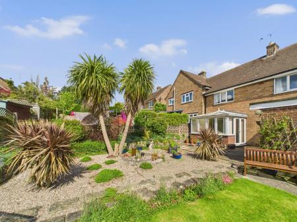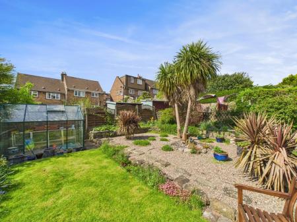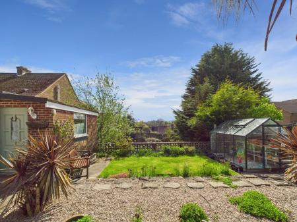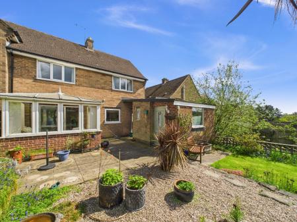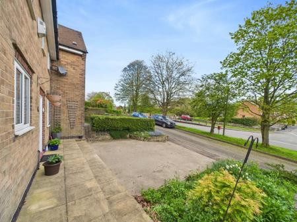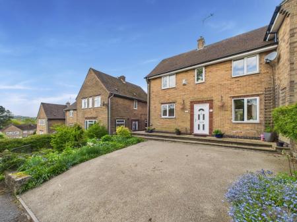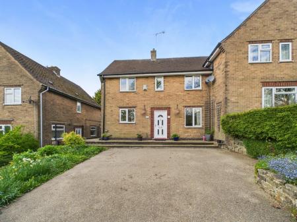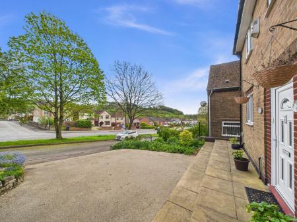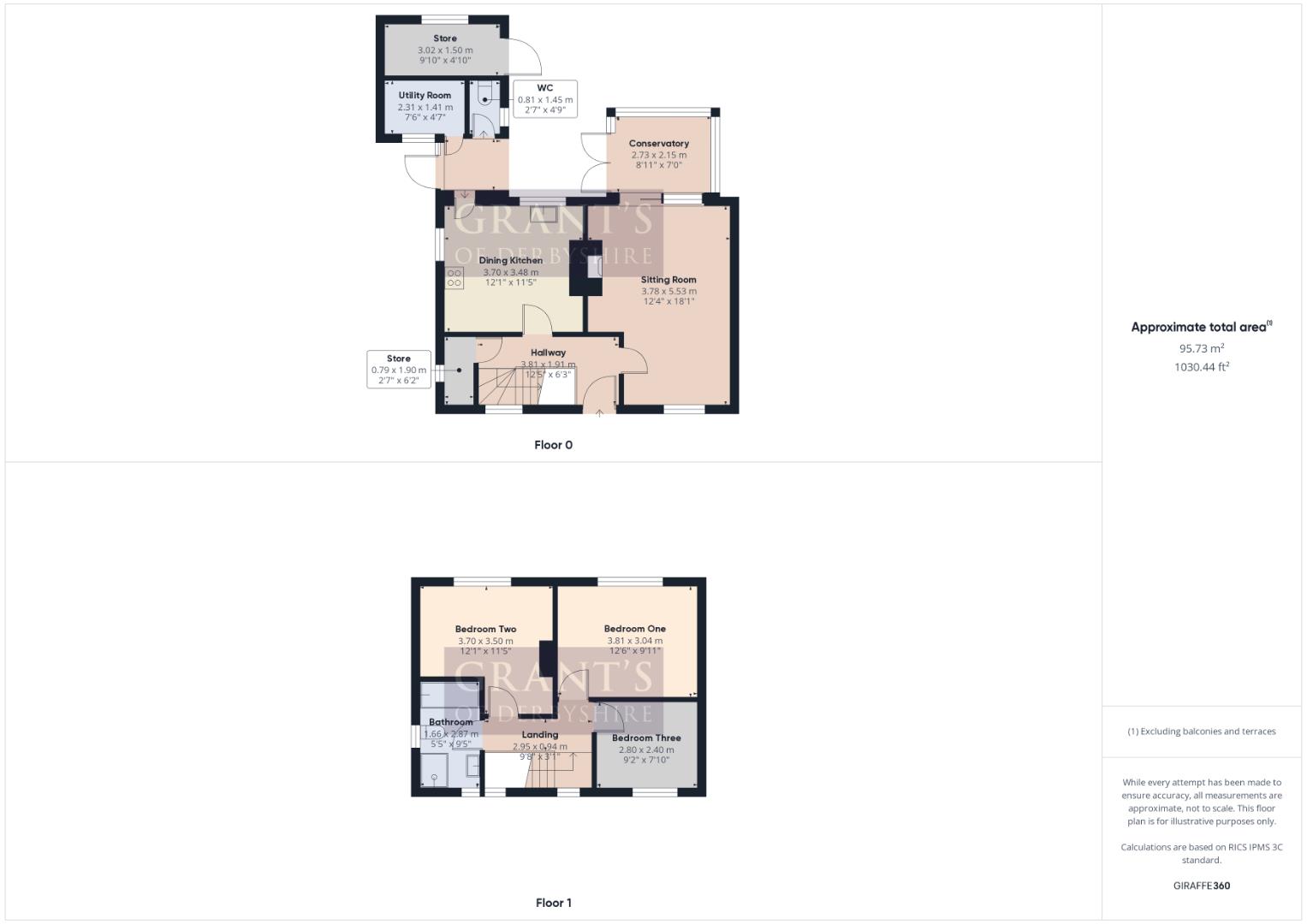- Three Bed Semi
- Well Presented Throughout
- Delightful Rear Garden
- Driveway For Two Vehicles
- Gas Central Heating & Double Glazing
- Energy Rating C
- No Upward Chain
- Viewing Highly Recommended
3 Bedroom Semi-Detached House for sale in Wirksworth
Located just on the edge of Wirksworth town centre is this well-presented semi-detached home. The accommodation itself briefly comprises an entrance hallway, sitting room, conservatory, dining kitchen, three bedrooms and a well-appointed bathroom. The property benefits from gas central heating, uPVC double glazing and a driveway to the front providing off-street parking for two vehicles. To the rear is a most pleasant and fully enclosed garden which enjoys delightful, far-reaching views over the surrounding countryside. Offered for sale with no upward chain. Viewing highly recommended.
Ground Floor - The property is entered from the front via the part glazed door which opens into the
Entrance Hallway - This L-shaped hallway features wood-effect flooring and ample space for coat hanging. Beneath the staircase leading up to the first floor is a useful understairs storage space. Doors open to the sitting room and the dining kitchen with a third door accessing a walk-in store.
Sitting Room - 3.78m x 5.53m (12'4" x 18'1" ) - This is a good sized reception room, with the front-facing window enjoying a delightful view over the foregarden and the neighbouring rooftops towards the hillside beyond. The room offers space for a dining table and chairs and, as well as housing a coal-effect electric fire, the wooden fireplace with raised hearth provides a pleasant focal point. Glazed sliding doors to the rear allow further natural light into the room and open directly into the
Conservatory - 2.73m x 2.15m (8'11" x 7'0" ) - An excellent addition to the home, this conservatory is perfect for year-round use, providing a great space to sit and enjoy the peace and the lovely views over the rear garden. It is of uPVC construction and has a ceramic tiled flooring. To the side is a door opening out to the exterior.
Dining Kitchen - 3.70m x 3.48m (12'1" x 11'5" ) - This dining kitchen has laminate flooring and is fitted with a good range of matching wall, base, and drawer units complemented by roll-top work surfaces and tiled splashbacks. An inset ceramic sink with a swan neck mixer tap is ideally positioned beneath the rear-facing window looking out onto the garden. An additional window to the side aspect enhances the natural light. There is ample space for a dining table and chairs as well as room for a large freestanding fridge freezer. Integrated appliances include a dishwasher, eye-level oven, microwave, and a four ring gas hob with an extractor hood above. To the rear aspect is a part glazed door accessing the exterior.
Store - 1.90m x 0.79m (6'2" x 2'7" ) - This walk-in store has tiled flooring, perimeter shelving and an opaque glazed window to the side aspect. The room also houses the wall-mounted gas-fired Worcester boiler.
First Floor - The stairs leading up from the hallway pass a window to the front aspect and reaches the
Landing - With two front-facing windows and access to the loft space. Doors open to the three bedrooms and the bathroom.
Bedroom One - 3.81m x 3.04m (12'5" x 9'11" ) - This is a good sized double bedroom which benefits from a range of fitted furniture. The large window to the rear enjoys a particularly pleasant outlook over the garden and towards the open countryside in the distance.
Bedroom Two - 3.70m x 3.50m (12'1" x 11'5" ) - The second double bedroom is also to the rear of the home enjoying similarly pleasant views as from Bedroom One. There is ample space for freestanding furniture.
Bedroom Three - 2.80m x 2.40m (9'2" x 7'10" ) - This third bedroom would serve equally well as a home office. A front aspect window provides roof top views over the surrounding countryside.
Bathroom - 2.87m x 1.66m (9'4" x 5'5" ) - This bathroom is fitted with a four piece suite comprising a panelled bath, a dual flush WC, a corner shower cubicle with a thermostatic shower, and a contemporary wash hand basin with mixer tap set within a vanity unit. The room is lit by inset spotlights but also benefits from opaque glazed windows to the front and side, allowing for excellent natural light while ensuring privacy. Further features include the ladder-style heated towel rail and extractor fan.
Outside -
Front - To the front of the home is a pleasant foregarden alongside a driveway which provides parking for two vehicles. A pathway to the side leads around to the rear where the garden is accessed via a uPVC double glazed door.
Utility Room - 2.31m x 1.41m (7'6" x 4'7" ) - With a window to the front aspect and fitted with a work surface beneath which is space and plumbing for a washing machine with adjacent space for a tumble drier. Being only a few steps from the kitchen, with covered access, this is a very useful room.
Wc - 1.45m x 0.81m (4'9" x 2'7" ) - Having a small opaque glass window to the side aspect and fitted with a low flush WC.
Store / Workshop - 3.02m x 1.50m (9'10" x 4'11" ) - With power and light, fitted with shelving and having a rear-aspect window.
Rear Garden - This is a delightful and fully enclosed rear garden which incorporates a number of different areas. A paved patio provides the perfect spot for outdoor dining and relaxation, leading onto a low-maintenance gravelled area bordered by attractive raised beds with a good variety of plants and shrubs. A neatly lawned garden enjoys excellent south-facing views towards the surrounding countryside.
Council Tax Information - We are informed by Derbyshire Dales District Council that this home falls within Council Tax Band B which is currently �1814 per annum.
Directional Notes - From our office at the Market Place proceed down St John in the direction of Derby. Continue over the mini roundabout and proceed up the hill and after a short distance take a right hand turn onto Oat Hilll where number 5 will be found on the right hand side.
Property Ref: 26215_33849614
Similar Properties
Bournebrook Avenue, Wirksworth, Matlock
3 Bedroom Semi-Detached House | Offers Over £250,000
Grants of Derbyshire are delighted to present this charming three-bedroom semi-detached home, located in a sought-after...
3 Bedroom Apartment | Offers in region of £250,000
We are delighted to offer this spacious, three double bedroomed, ground floor apartment located just on the outskirts of...
3 Bedroom Semi-Detached House | Offers in region of £250,000
Grant's of Derbyshire are delighted to offer For Sale, this well presented three bedroom semi-detached home in Matlock....
3 Bedroom Terraced House | Offers in region of £255,000
Grant's of Derbyshire is delighted to present this three double bedroom mid-terraced cottage, ideally located on the out...
2 Bedroom Cottage | Offers in region of £255,000
Grant's of Derbyshire are delighted to offer For Sale this stunning 17th century semi-detached cottage in the much sough...
Church Street, Tansley, Matlock
2 Bedroom Townhouse | Offers in region of £259,995
We are delighted to offer for sale, this two bedroom, stone built townhouse which is located at this superb conversion o...

Grants of Derbyshire (Wirksworth)
6 Market Place, Wirksworth, Derbyshire, DE4 4ET
How much is your home worth?
Use our short form to request a valuation of your property.
Request a Valuation
