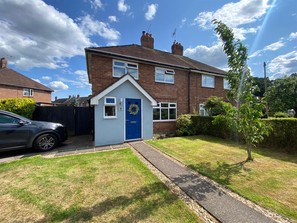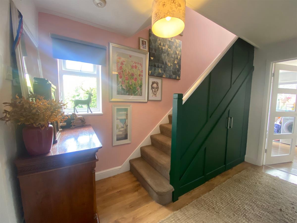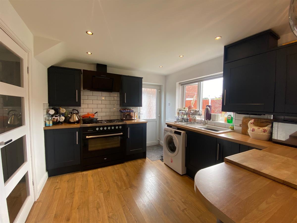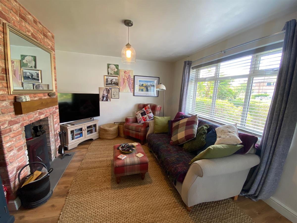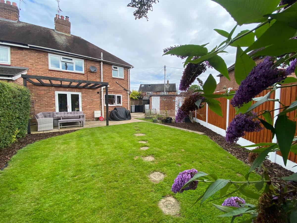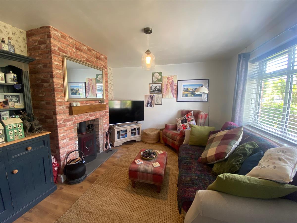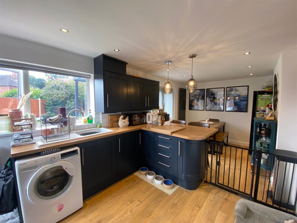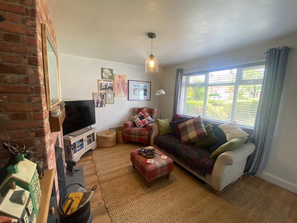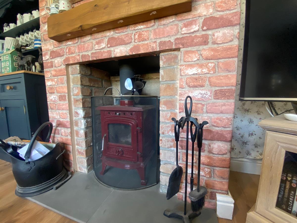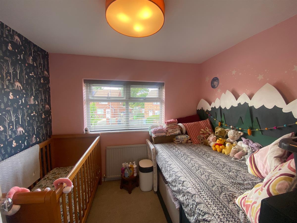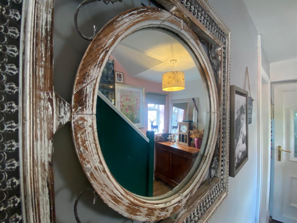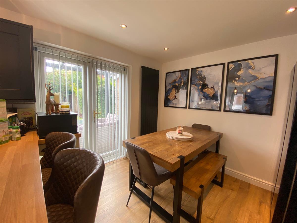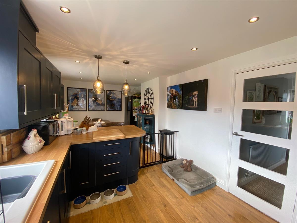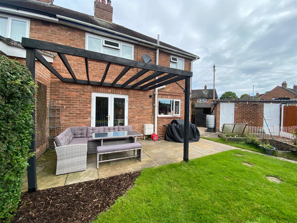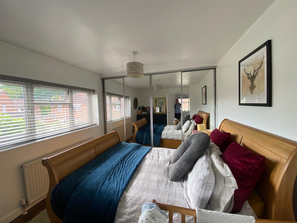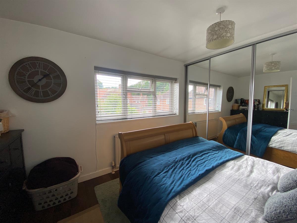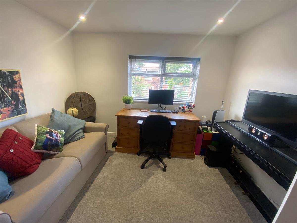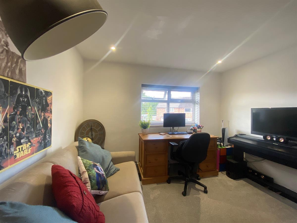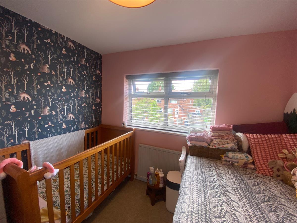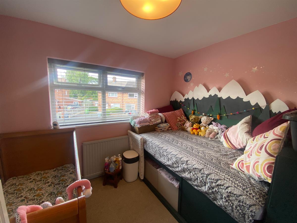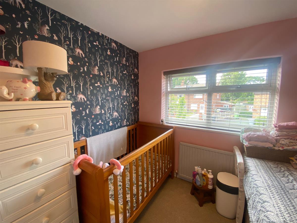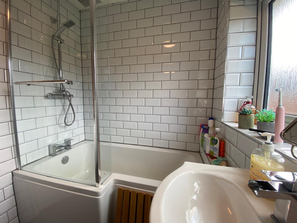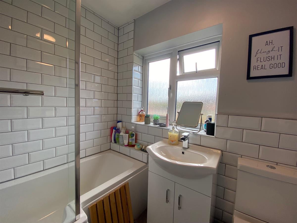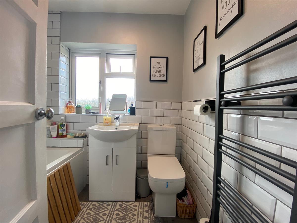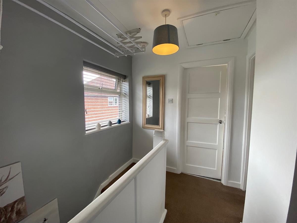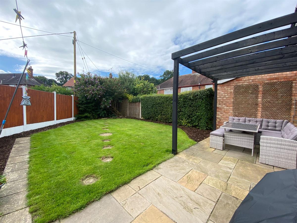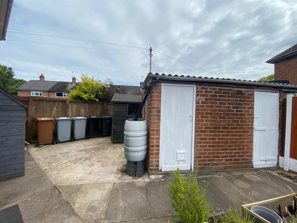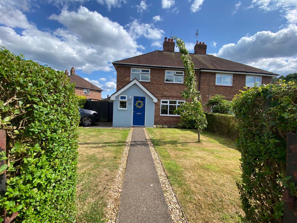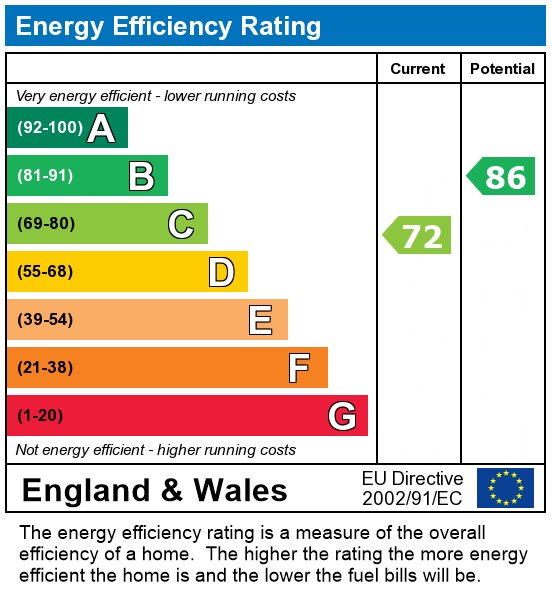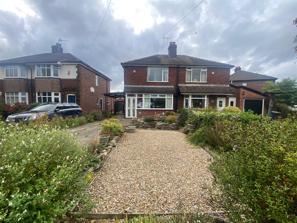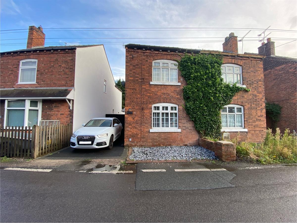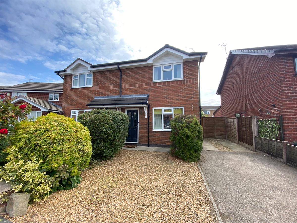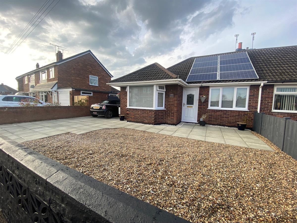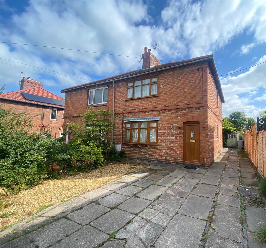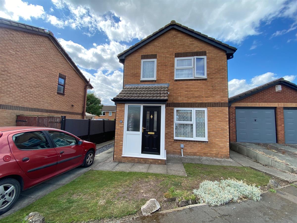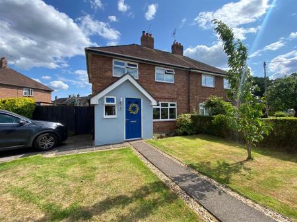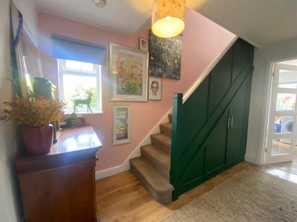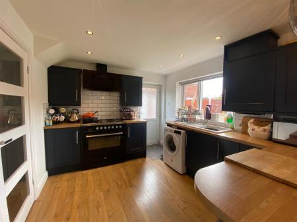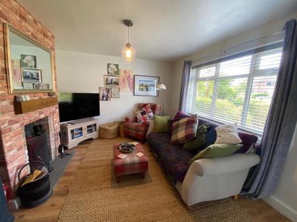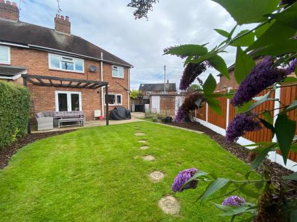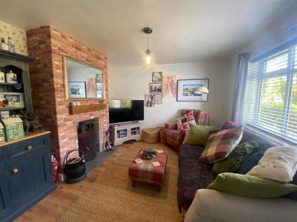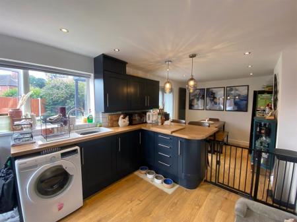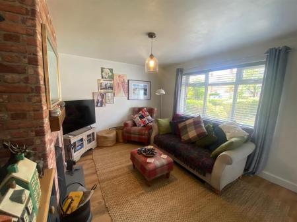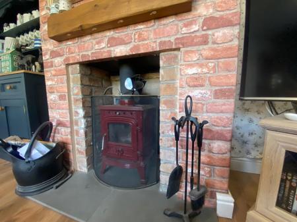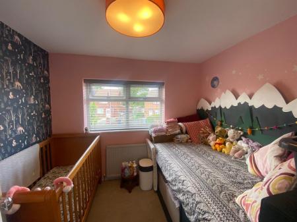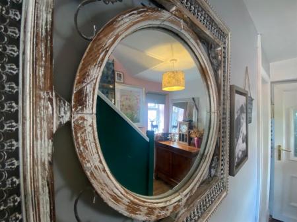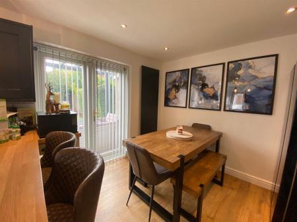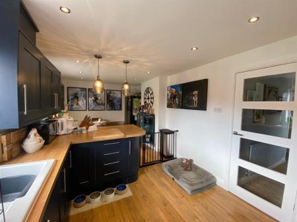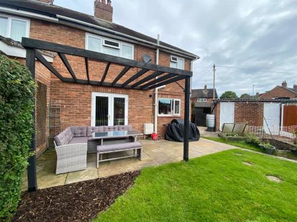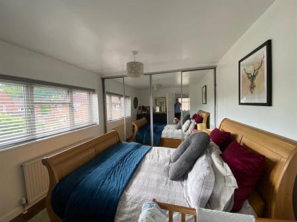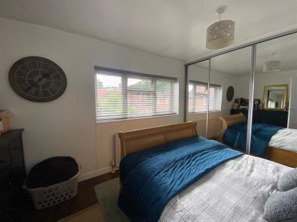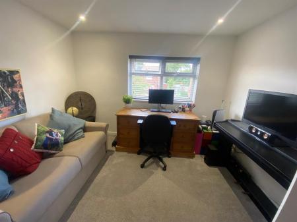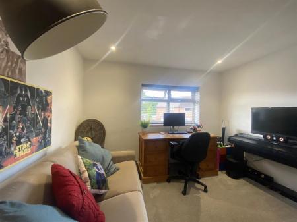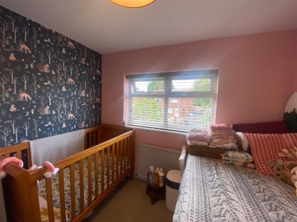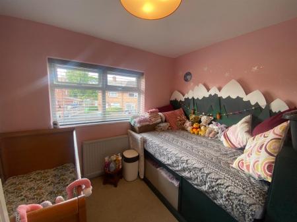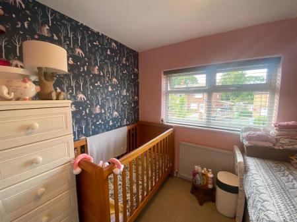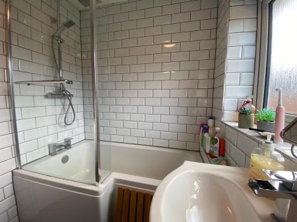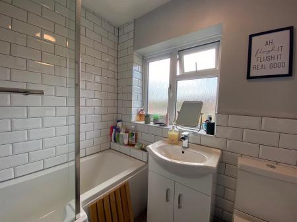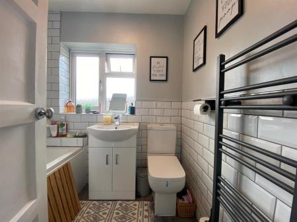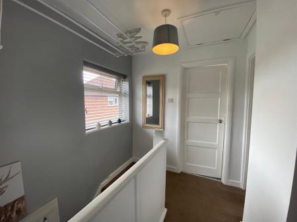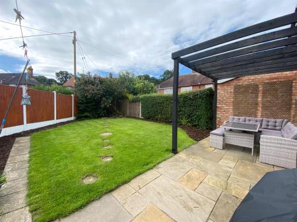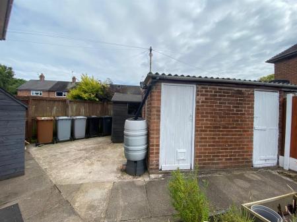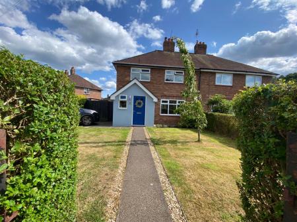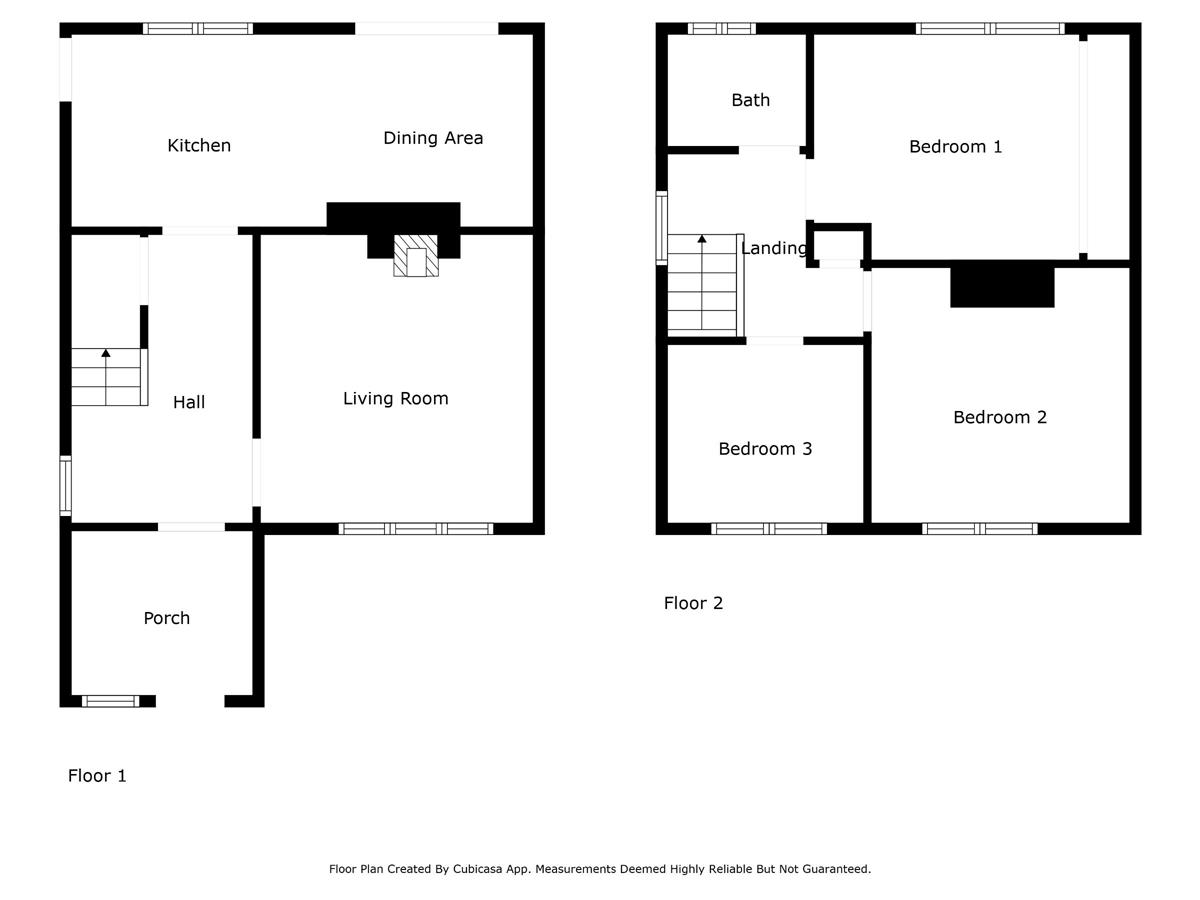- A great family home
- Corner plot
- 3 Bedrooms
- Enclosed rear garden
- Fitted Kitchen
- mature semi detached property
- Driveway
- Fitted Bathroom
- Viewings Recommended
3 Bedroom Semi-Detached House for sale in Wistaston
Sitting on a generous corner plot in the heart of Wistaston Green we are pleased to offer of sale this lovingly updated 3 bedroom family home with enclosed rear garden. In brief the property comprises 3 bedrooms, dining kitchen, sitting room, family bathroom, enclosed rear garden with patio area, driveway, brick outbuilding.
Council Tax Band: A (Cheshire East)
Tenure: Freehold
Parking options: Off Street
Garden details: Private Garden
Electricity supply: Mains
Heating: Gas Mains
Water supply: Mains
Access
Sitting on a generous corner plot the property is approached over a paved pathway leading to the drive to the side and also the front door which in turn leads into:
Entrance Porch w: 2.43m x l: 2.2m (w: 8' x l: 7' 3")
Useful entrance porch. Upvc double glazed window to front elevation, tiled flooring uPvc double glazed door into:
Reception Hall w: 2.48m x l: 3.87m (w: 8' 2" x l: 12' 8")
Having stairs rising to the first floor landing, understairs storage, laminate flooring, uPvc double glazed window to side elevation. Glazed panelled door leading into the kitchen and wooden panelled door into:
Sitting Room w: 3.66m x l: 3.87m (w: 12' x l: 12' 8")
Good sized living room with laminate flooring continued through from the reception hall, single radiator, recessed fireplace housing a log burner. uPvc double glazed window to front elevation
Kitchen/diner w: 6.19m x l: 2.58m (w: 20' 4" x l: 8' 6")
Recently fitted kitchen with a range of wall, base and drawer units with oak effect work surfaced over incorporating a single drainer porcelain sink unit with mixer tap and complimentary tiling. Range cooker, space for washing machine. Wall mounted central heating boiler concealed in wall cupboard. Inset spotlighting, laminate flooring. To the dining area, a built in breakfast bar, wall mounted radiator and uPvc french doors leading to the rear garden. Space for dining table and chairs.
Landing w: 2.63m x l: 2.46m (w: 8' 8" x l: 8' 1")
Loft access point with drop down ladder leads to a partially boarded loft. Doors to all bedrooms and family bathroom. Built in storage cupboard with shelving.
Bedroom 1 w: 3.56m x l: 3.02m (w: 11' 8" x l: 9' 11")
Good sized double room with a range of built in wardrobes with mirrored sliding doors, laminate flooring, uPvc double glazed window to rear elevation. Radiator.
Bedroom 2 w: 3.46m x l: 3.43m (w: 11' 4" x l: 11' 3")
Another good sized double room, radiator uPvc double glazed window to front elevation. Inset spotlighting.
Bedroom 3 w: 2.63m x l: 2.38m (w: 8' 8" x l: 7' 10")
Good sized single room with uPvc double glazed window to front elevation, stair bulkhead providing additional storage space. Radiator.
Bathroom w: 1.86m x l: 1.5m (w: 6' 1" x l: 4' 11")
Three piece suite comprising vanity unit wash hand basin with mixer tap and storage cupboard below,a low level push button W.C., 'P' shaped panelled bath with glazed shower screen housing mixer shower with rainfall and hand held shower attachments. Complimentary tiling. laminate flooring and heated towel rail. uPvc modesty glazed window to rear elevation.
Externally
Sitting on a good sized corner plot the enclosed rear garden is mainly laid to lawn with Indian Stone patio area which provides ample room for outside entertaining and benefits from a covered pergola area. Raised beds stocked with a variety of planting. Specimen trees shrubs and plants.To the side of the lawned area is a large, brick built storage shed with two rooms and side access gate leading to the front garden which has hedged boundaries, mainly laid to lawn and a paved driveway.
Energy Performance
The current rating is 72 with a potential of 86.
About Crewe
When most people think of Crewe, they think of railways. During the 19th century Crewe was one of the world's greatest railway workshops and was a hotbed of craft and invention, building elegant locomotives that brought wealth and prestige to the town.
Crewe's got a lot more to offer than just trains. There's a thriving live music scene, as well as a range of shops, bars, pubs and restaurants. Take a stroll in Queen's Park, a traditional Victorian park that is being restored to her former glory or take in a show at the award winning Crewe Lyceum.
Crewe is also home to the famous Crewe Alexandra Football Club - aptly nicknamed the Railwaymen!
Viewings
Viewings are strictly by appointment only. Please call or email the office to arrange. Thank you.
Looking to sell?
If you are thinking of selling please call or email the office to arrange a free Market Appraisal. Thank you.
Important Information
- This is a Freehold property.
Property Ref: 632445_RS0461
Similar Properties
3 Bedroom Semi-Detached House | Offers in region of £200,000
Situated in the highly sought after Sandbach Heath and requiring modernisation this 3 bedroom, mature semi-detached prop...
2 Bedroom Semi-Detached House | Offers Over £200,000
A spacious two bedroom semi detached home with the added benefit of a versatile loft room. Viewings highly recommended.
3 Bedroom Semi-Detached House | Offers in region of £200,000
A modern three bedroom semi detached family home offered for sale with no upward chain.
2 Bedroom Semi-Detached Bungalow | Offers Over £210,000
Stunning, fully modernised, two bedroom, semi detached true Bungalow, designed with a modern contemporary feel throughou...
2 Bedroom Semi-Detached House | Offers in region of £210,000
A spacious semi detached home in the heart of the village of Haslington, offered for sale with no upward chain.
3 Bedroom Detached House | £220,000
Situated in a popular residential location within a cul-de-sac is this three bedroom detached home with gardens and driv...
How much is your home worth?
Use our short form to request a valuation of your property.
Request a Valuation

