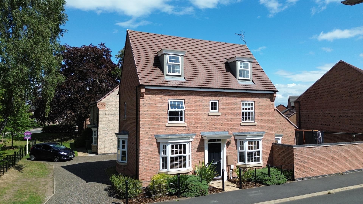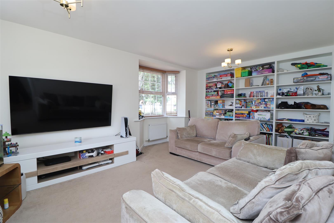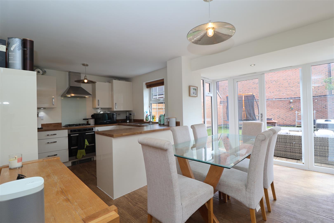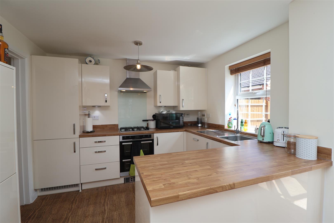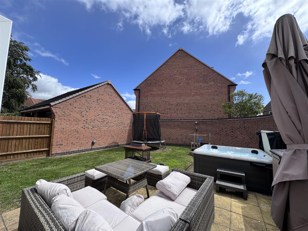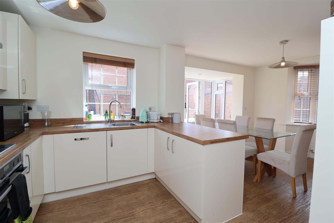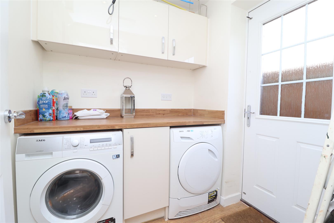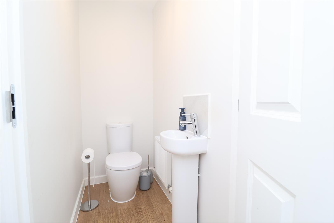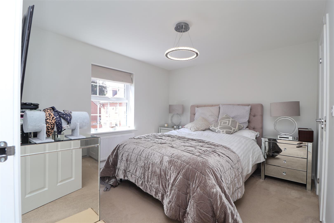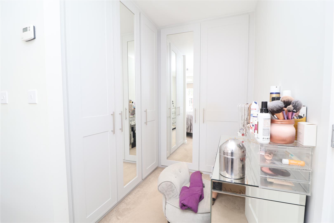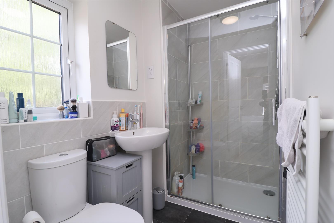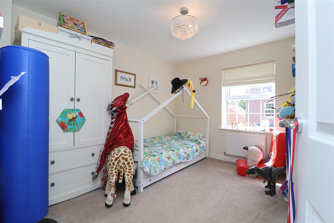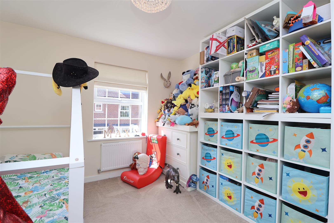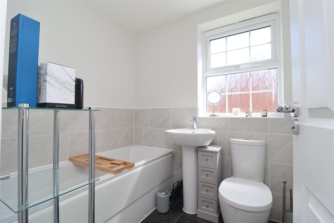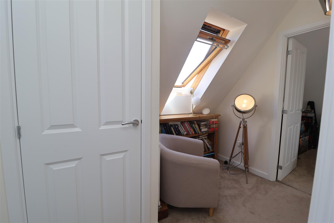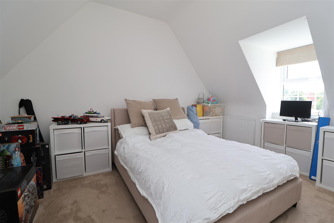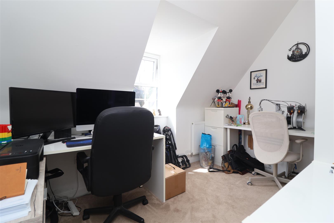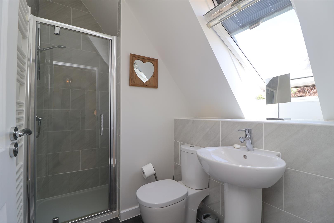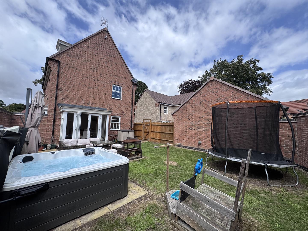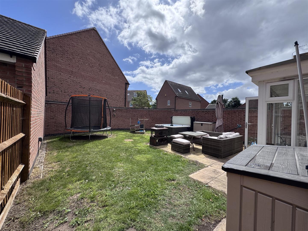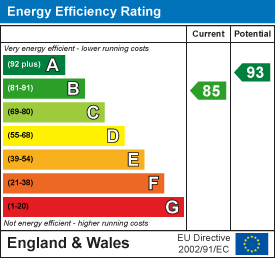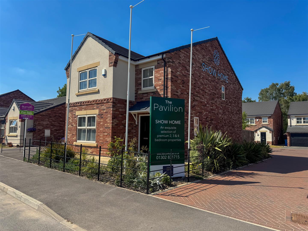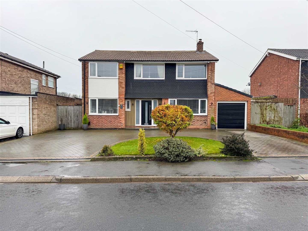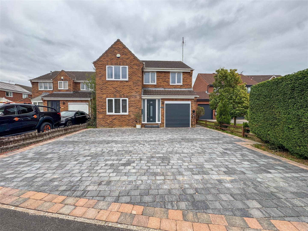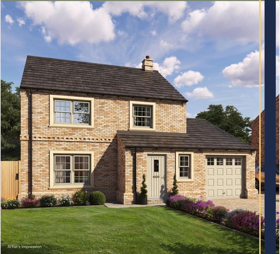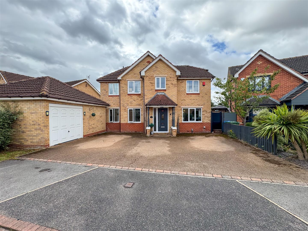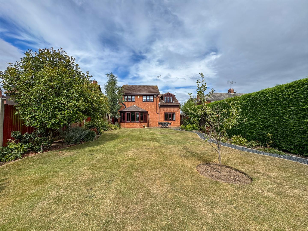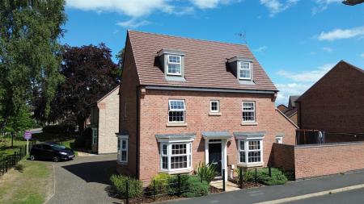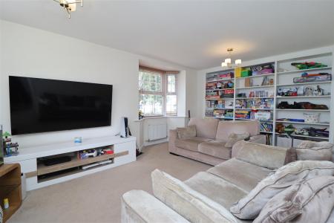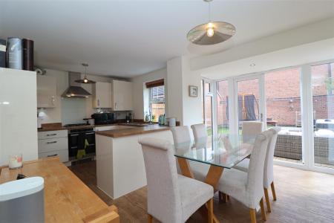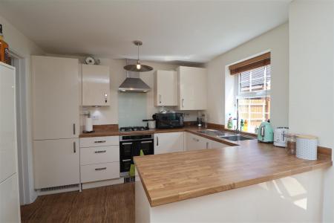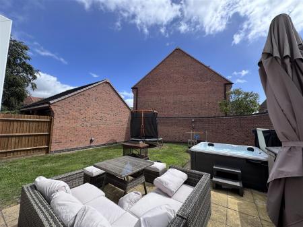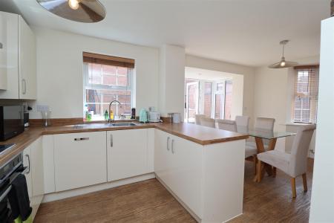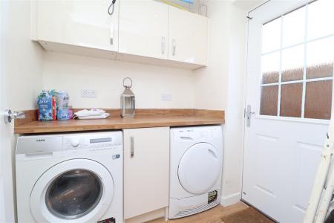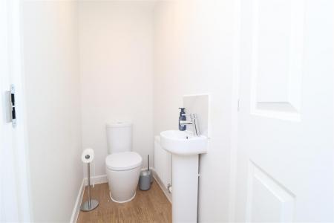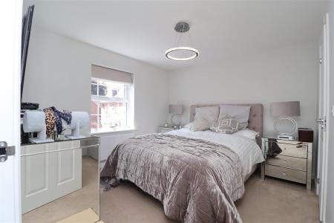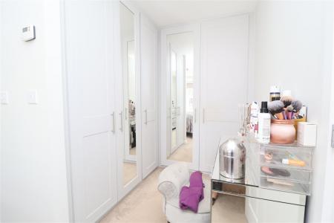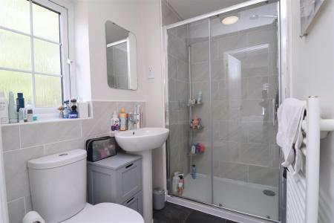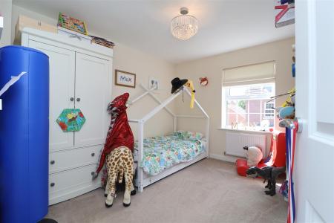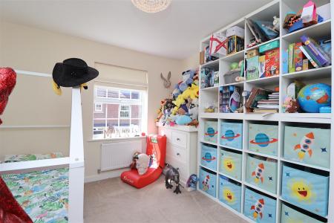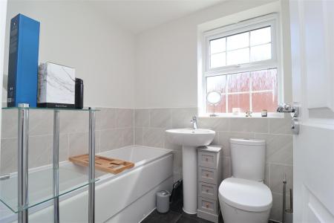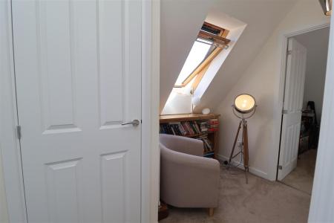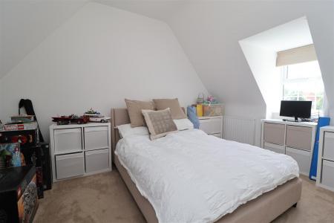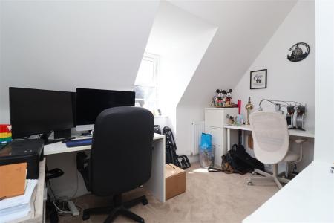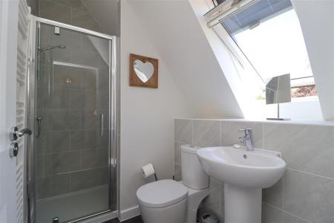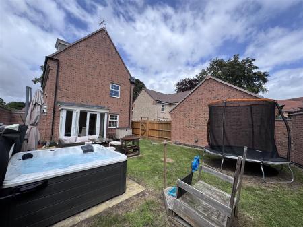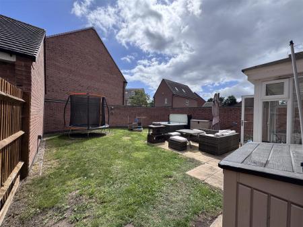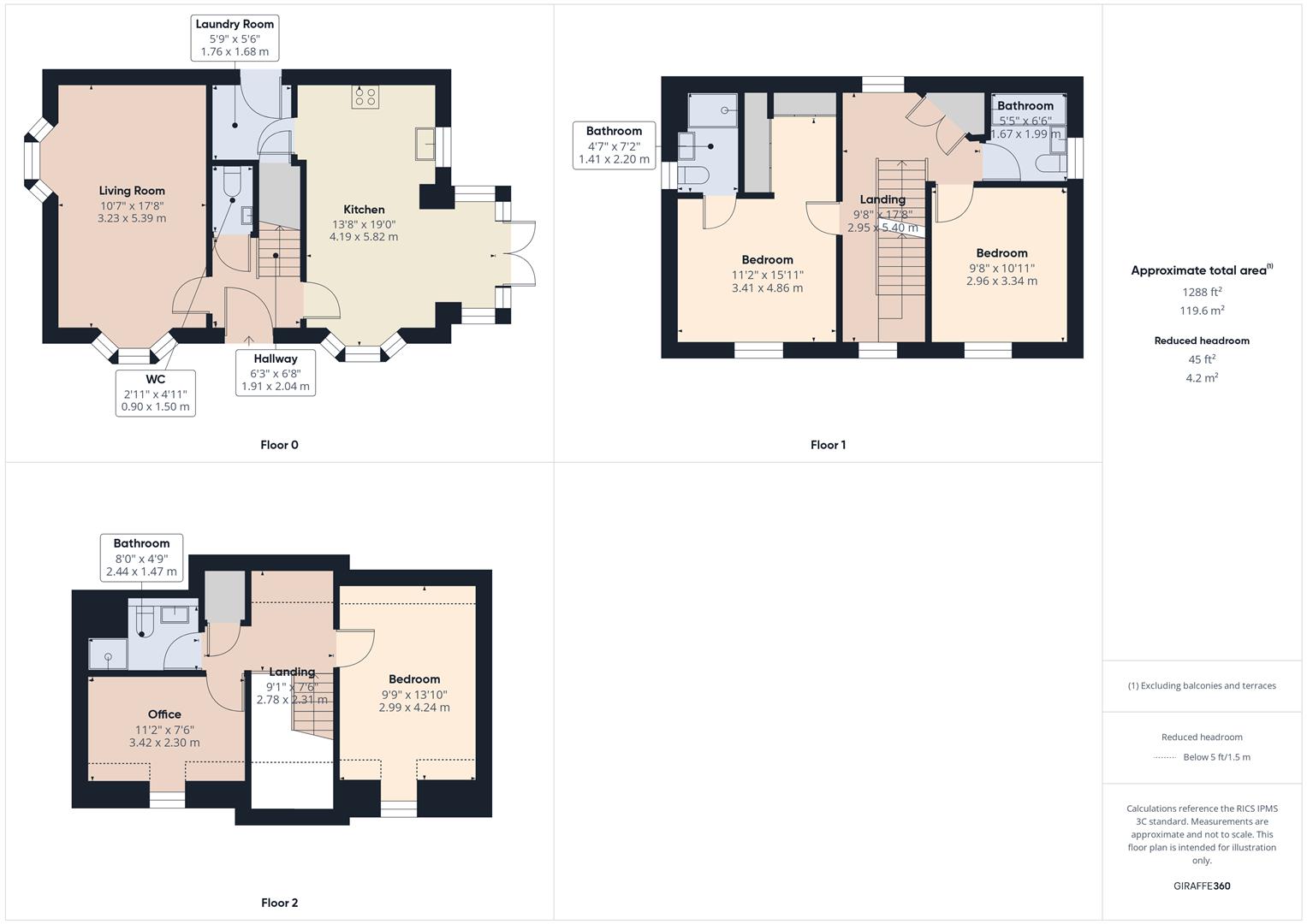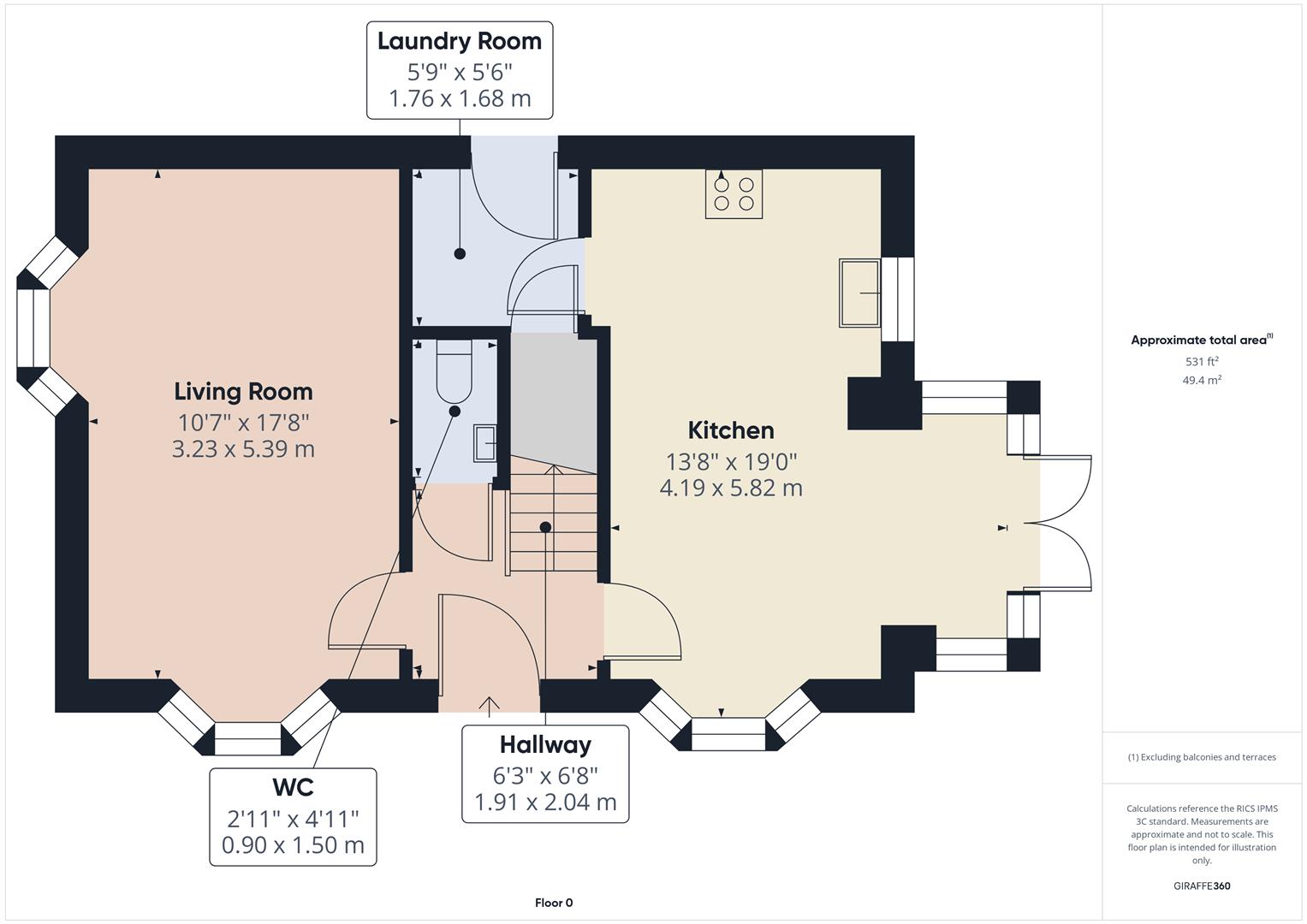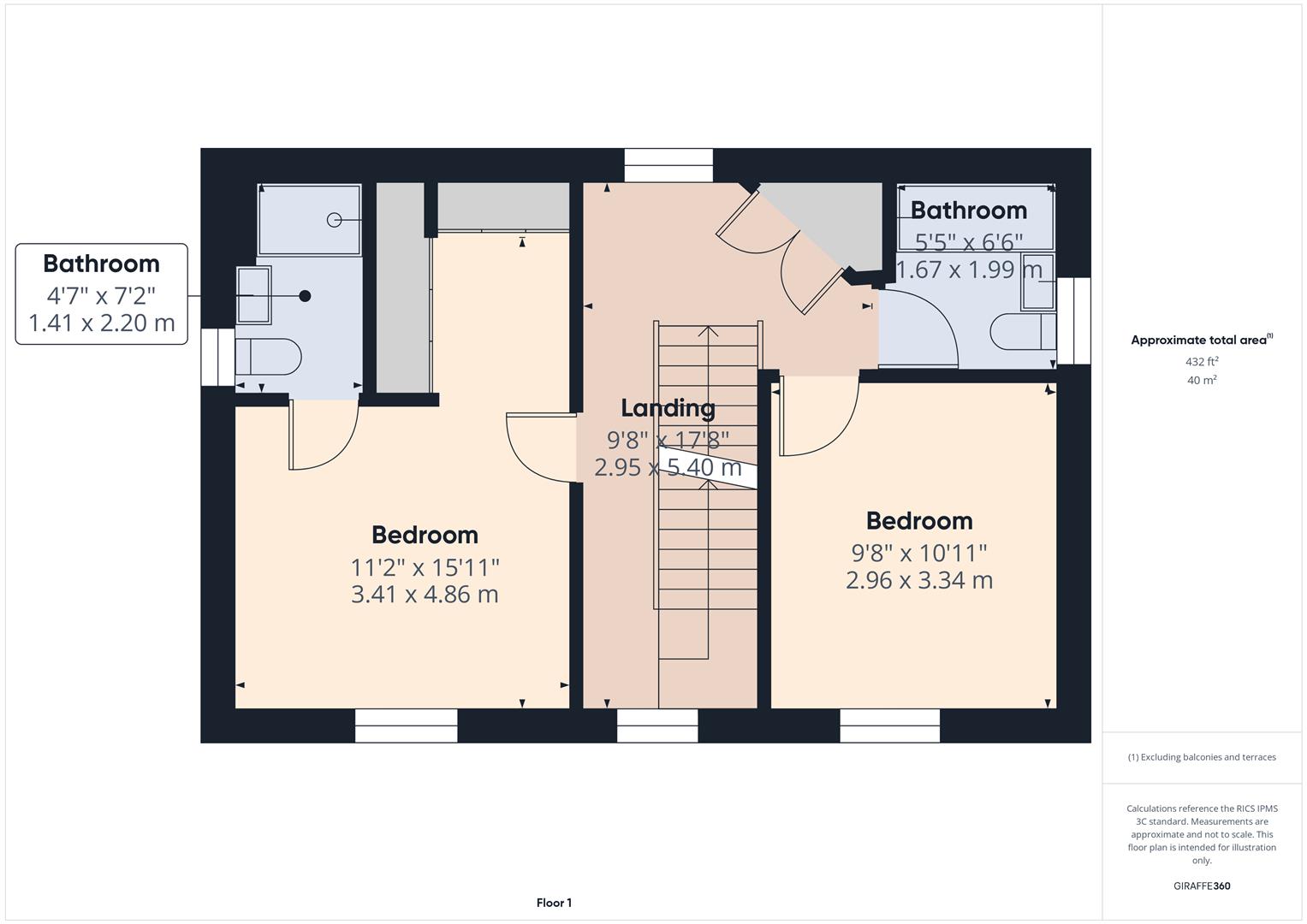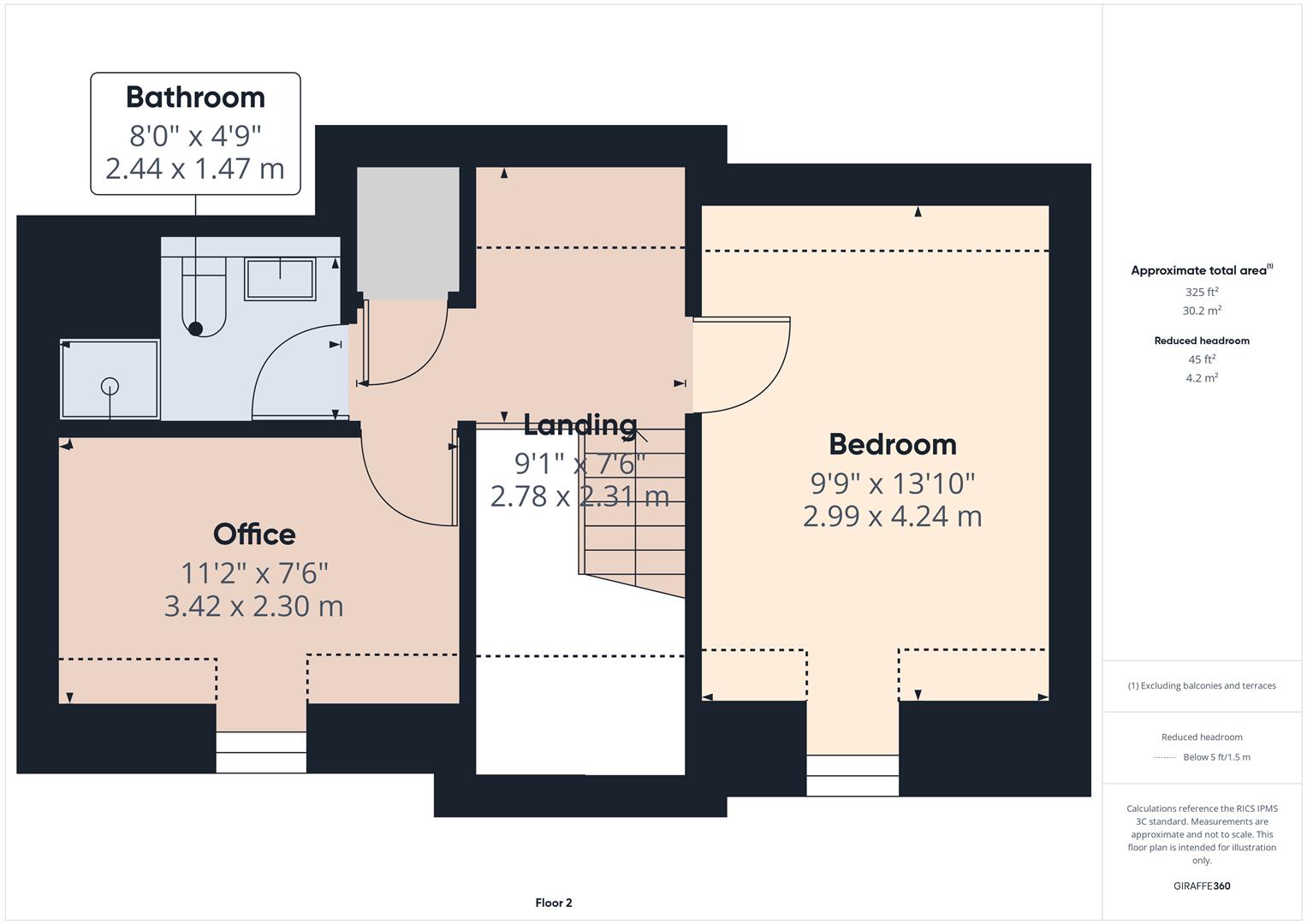- Four Bedroom Detached House
- Detached Garage With Parking For Two Spaces
- Prestige Location Off Sparken Hill
- Master Bedroom Has Ensuite And Dressing Area
- Second Floor Has Two Bedrooms With Shower Room
- Located Close To Schools & Amenities
- Enclosed Rear Garden
- Viewings Are Advised
4 Bedroom Detached House for sale in Worksop
GUIDE PRICE £340,000 - £350,000
A beautifully presented four-bedroom detached house located in a highly sought-after residential estate just off Sparken Hill, Worksop. Built by David Wilson Homes, this impressive three-storey property offers spacious and modern living throughout and still benefits from three years remaining on the NHBC warranty.
The ground floor comprises a large kitchen/family room, a separate lounge, and a convenient downstairs W/C. On the first floor, you'll find the master bedroom with an ensuite, a further bedroom and a family bathroom. The second floor hosts a third and forth bedroom and an additional shower room, ideal for guests or teenagers seeking their own space.
Externally, the property boasts a detached garage and a driveway providing parking for two vehicles. This modern family home combines style, space, and a prime location-perfect for contemporary family living.
Ground Floor -
Entrance Hall - A stylish composite front door opens into the entrance hall, which provides access to the lounge, kitchen/dining room, downstairs W/C, and stairs leading to the first floor.
Downstairs W/C - The downstairs W/C features a low flush toilet and a pedestal sink, offering a practical and neatly presented space.
Lounge - The lounge is bright and spacious, featuring two UPVC bay windows to the front and side elevations, allowing for plenty of natural light. It is complemented by gas central heating radiators and built-in shelving space on the rear wall, providing both functionality and a stylish focal point.
Kitchen/Diner - The kitchen is fitted with sleek cream gloss matching wall and base units, complemented by a wood-effect worktop and LVT flooring for a modern finish. It includes a built-in fridge/freezer, built-in dishwasher, gas hob, electric fan-assisted oven with extractor above, and a stainless steel sink with drainer. French doors open out onto the rear garden, creating a bright and airy space ideal for family living and entertaining.
Utility Room - The utility room features matching cream gloss units in keeping with the kitchen design, with space and plumbing for both a washing machine and tumble dryer. A UPVC door to the side elevation provides convenient external access.
First Floor -
Master Bedroom - The master bedroom features a UPVC window to the side elevation, built-in wardrobes that incorporate a stylish dressing table area, and a door leading to the ensuite shower room
Ensuite - The ensuite shower room includes a UPVC obscure window for privacy, a walk-in shower with a rainfall showerhead, a pedestal sink, and a low flush W/C, all finished to a modern standard.
Bedroom Two - Bedroom two is a spacious double room featuring a UPVC window that allows plenty of natural light, making it an ideal space for a guest room or family bedroom.
Family Bathroom - The family bathroom comprises a UPVC obscure window, a panelled bath, pedestal sink, and a low flush W/C, all presented in a clean and contemporary style.
Second Floor -
Bedroom Three - Bedroom three, located on the second floor, is a double room featuring a UPVC window that fills the space with natural light.
Bedroom Four - Bedroom four, also on the second floor, is currently used as an office. This entire floor is ideal for teenagers, offering privacy and direct access to the second shower room.
Shower Room - The shower room features an enclosed shower, a pedestal sink, and a low flush W/C, providing a practical and modern space on the second floor.
Outside -
Rear Garden - The rear garden is fully enclosed with brick fencing and is mainly laid to lawn, featuring a patio area perfect for outdoor seating. Access to the garage and driveway is conveniently available through a wooden gate.
Front Elevation - The front elevation is enhanced by decorative planting and benefits from private road access to the side of the property, where there is parking space for two cars leading to the detached garage, which is equipped with lighting.
Property Ref: 19248_34087972
Similar Properties
Lampman Way, Costhorpe, Worksop
4 Bedroom Detached House | Guide Price £340,000
READY TO MOVE INTO NOW! INCENTIVES AVAILABLE: Already installed with £30,000 worth of upgrades, full tech pack and £1000...
4 Bedroom Detached House | Guide Price £340,000
GUIDE PRICE £340,000 - £350,000This beautifully presented four-bedroom detached family home is located on the highly reg...
4 Bedroom Detached House | £330,000
A beautifully presented four-bedroom detached family home offering spacious and versatile living throughout. The propert...
3 Bedroom Detached House | Guide Price £350,000
Whispering Fields places you in the heart of the tranquil countryside, surrounded by serene lakes, lush greenery, and th...
4 Bedroom Detached House | £350,000
Welcome to this immaculately presented four-bedroom detached family home, located in a quiet cul-de-sac in the sought-af...
Long Lane, Carlton-In-Lindrick, Worksop
4 Bedroom House | Guide Price £370,000
GUIDE PRICE £370,000 - £380,000Beautifully presented and deceptively spacious four-bedroom detached family home in the s...

Burrell’s Estate Agents (Worksop)
Worksop, Nottinghamshire, S80 1JA
How much is your home worth?
Use our short form to request a valuation of your property.
Request a Valuation
