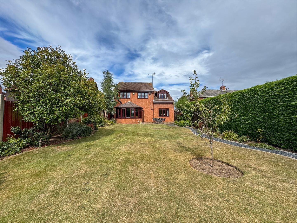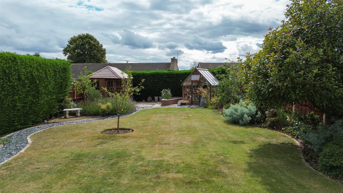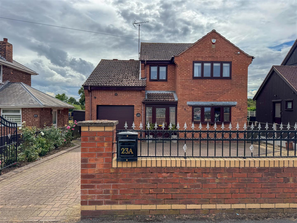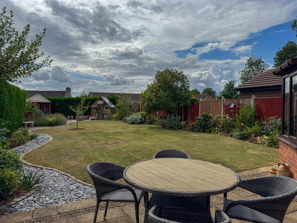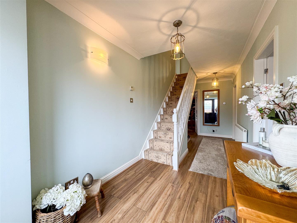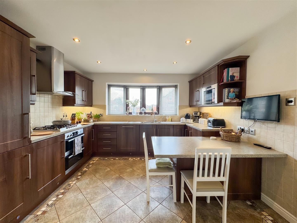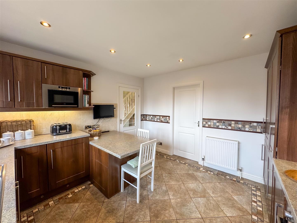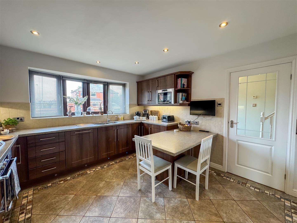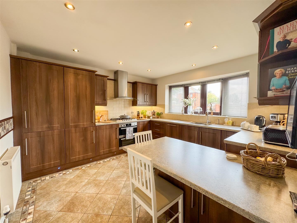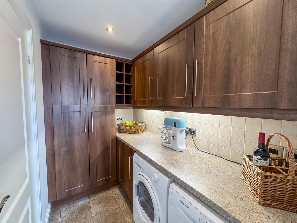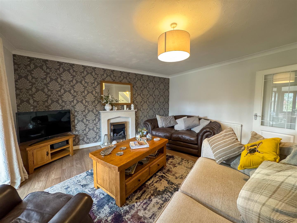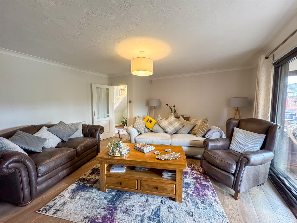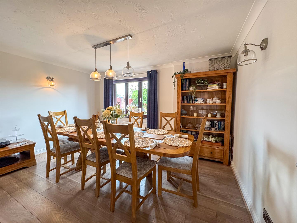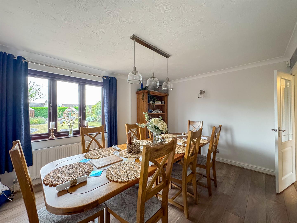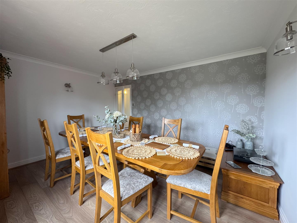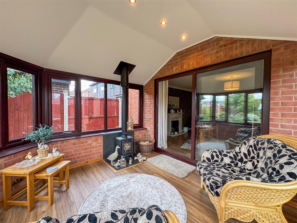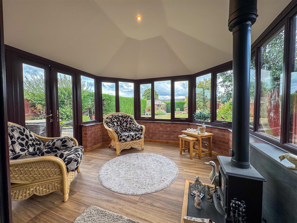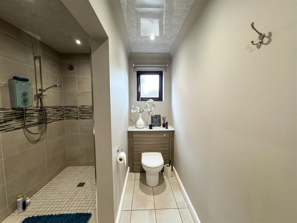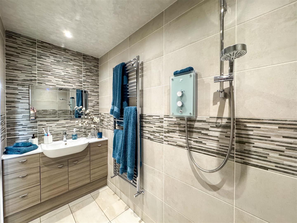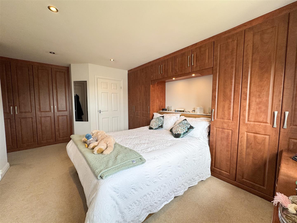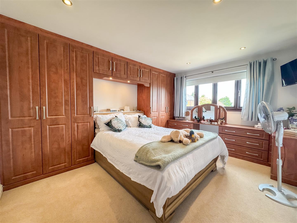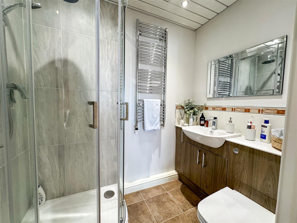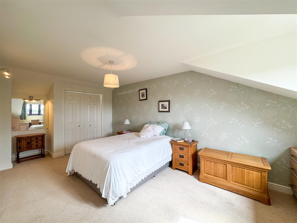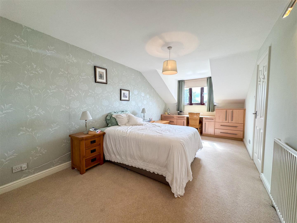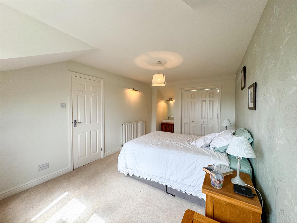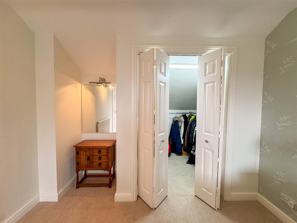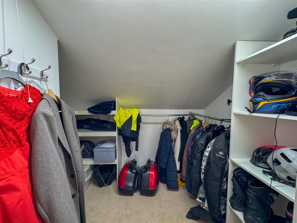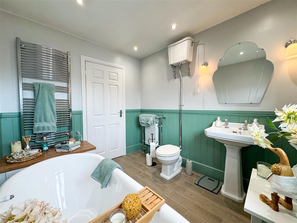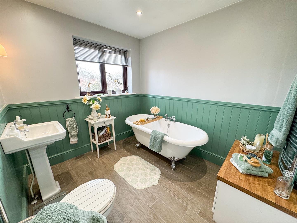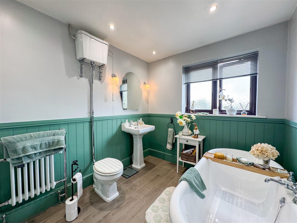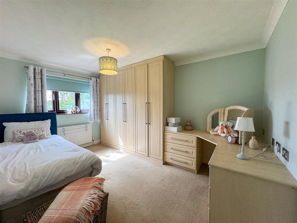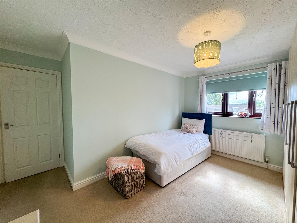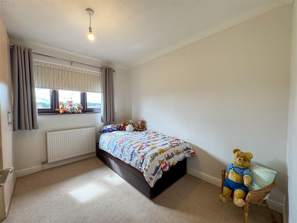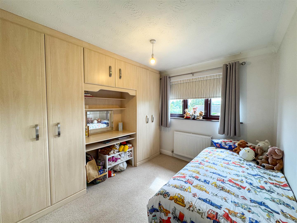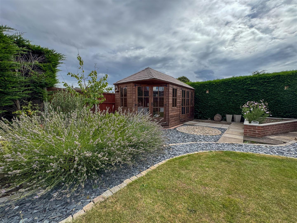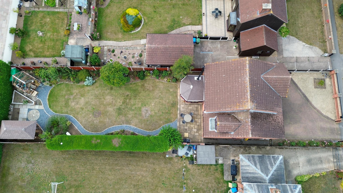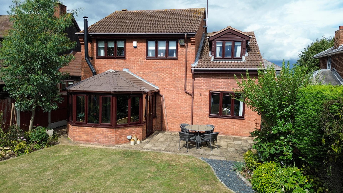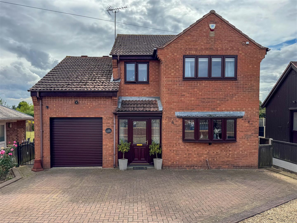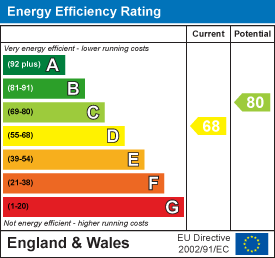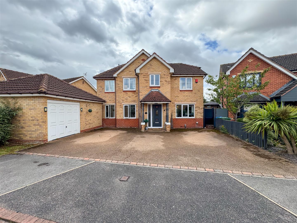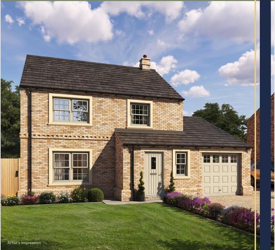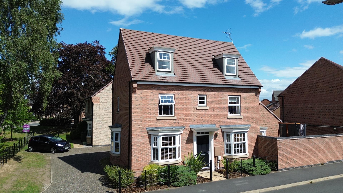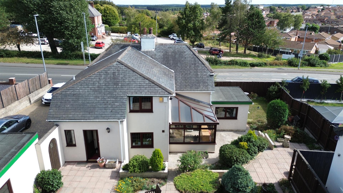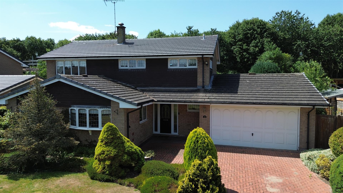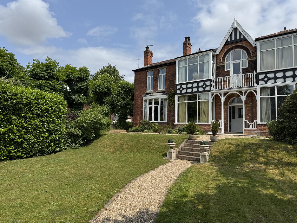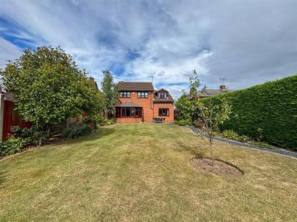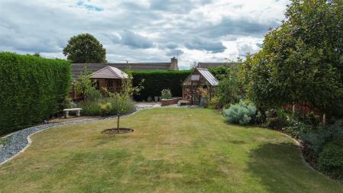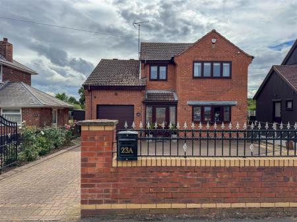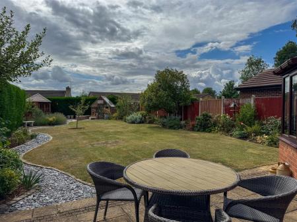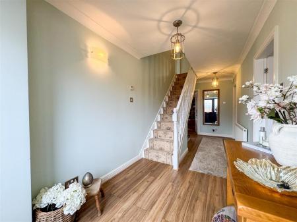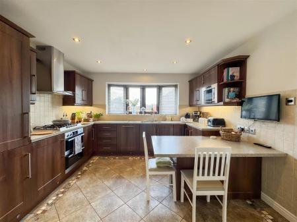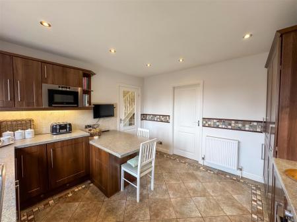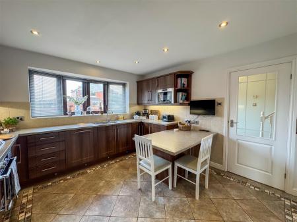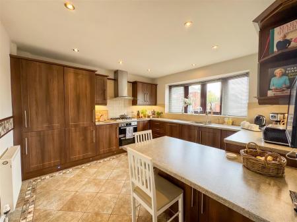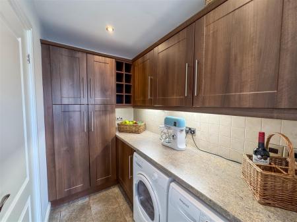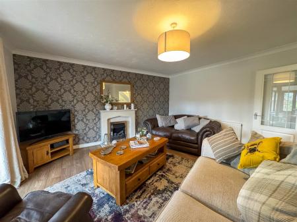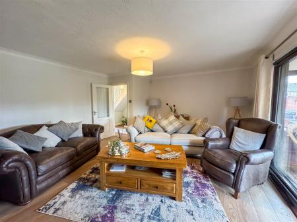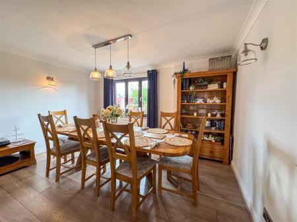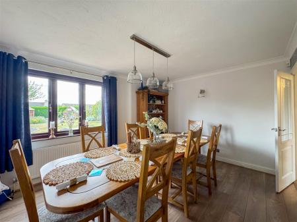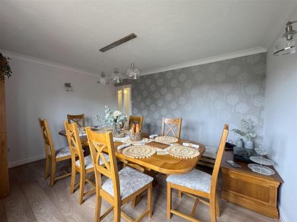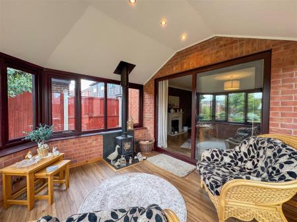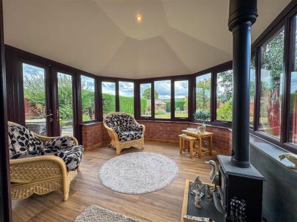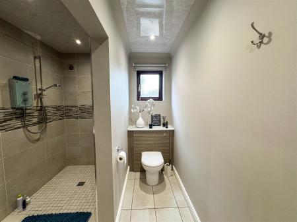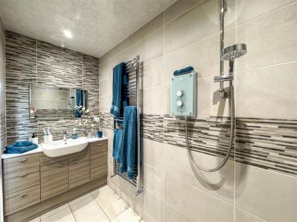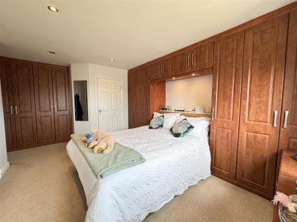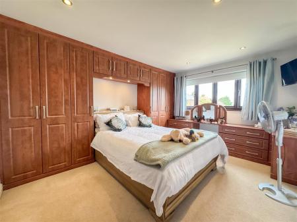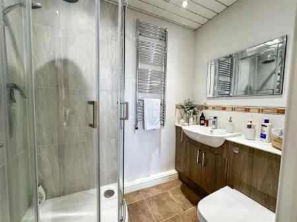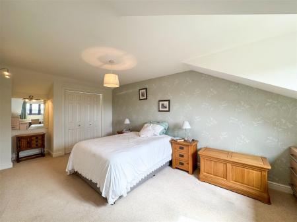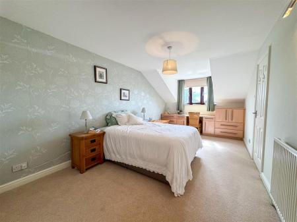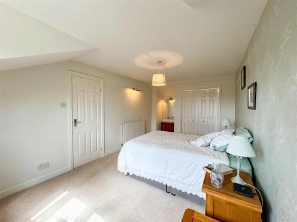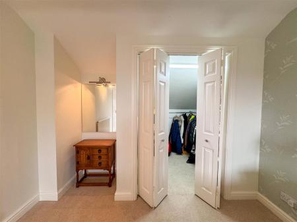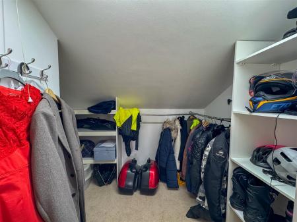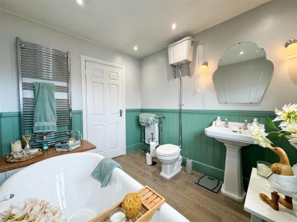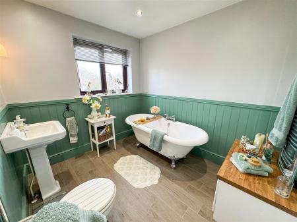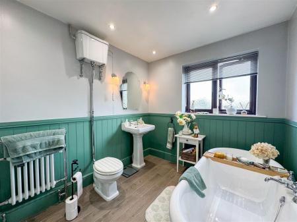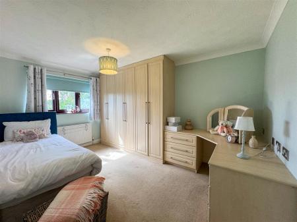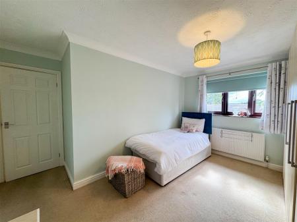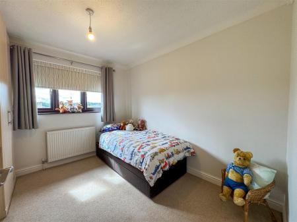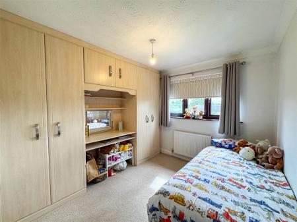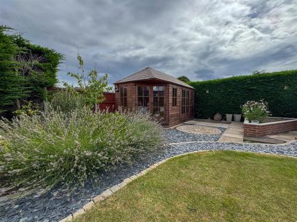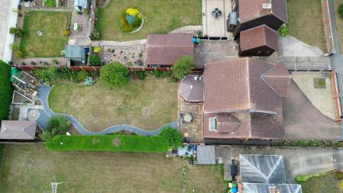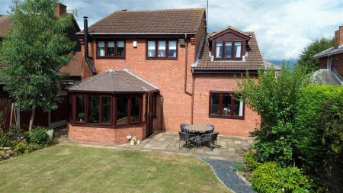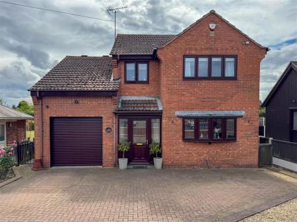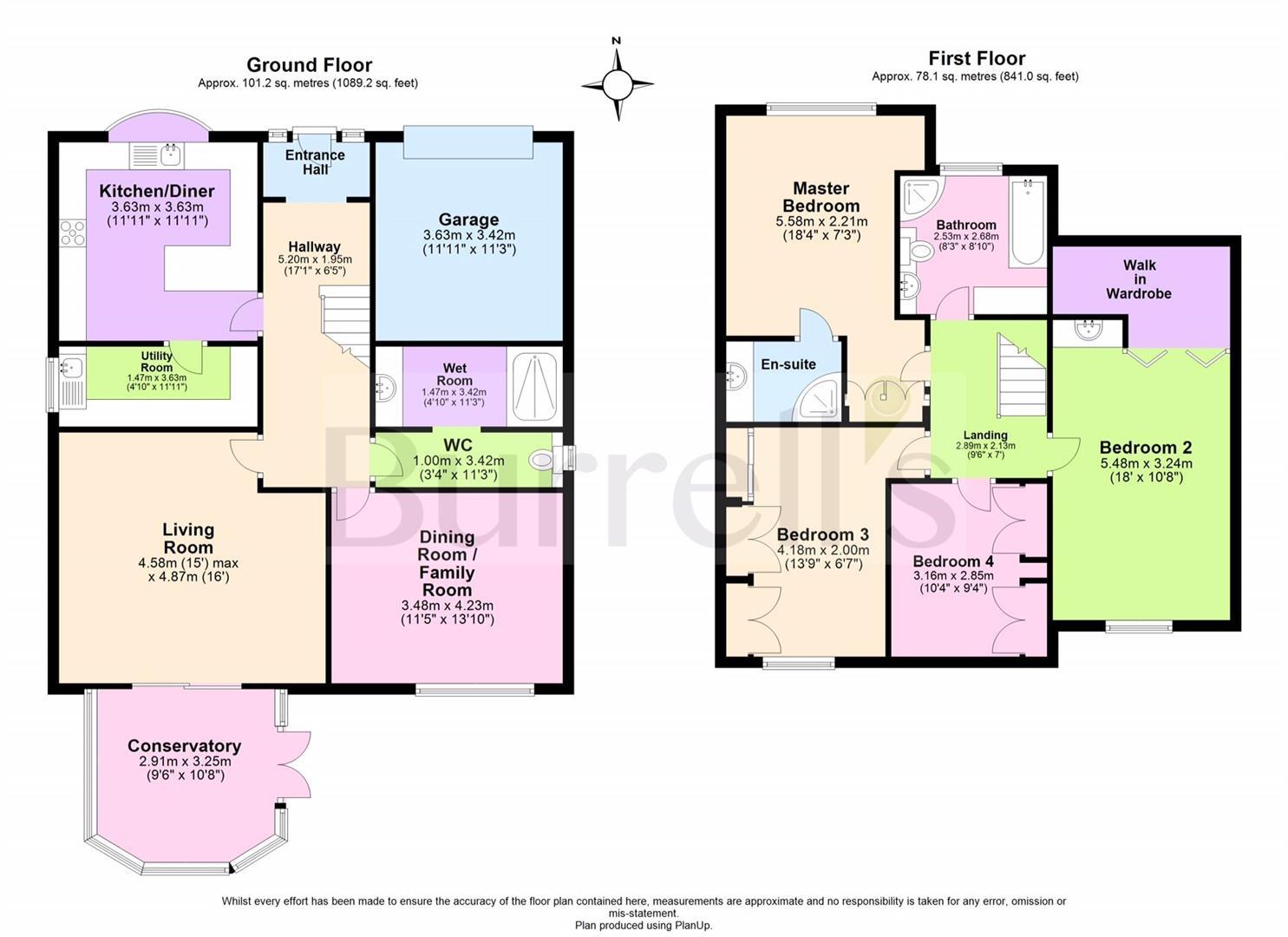- . Four well-proportioned bedrooms, all with fitted wardrobes
- . Master bedroom with en-suite & second bedroom with walk-in wardrobe
- . Spacious living areas including lounge, dining room & sunroom with log burner
- . Stylish breakfast kitchen with separate utility room
- . Downstairs WC & Wet Room
- . Large private rear garden with patio, lawn, well-stocked borders, greenhouse & summer house
- . Electric Gated driveway with electric roller gate & parking for 3-4 cars
- . Integral garage with electric roller door
- . Sought-after location close to amenities - Schools, Shops, Parks, Walks
4 Bedroom House for sale in Worksop
GUIDE PRICE £370,000 - £380,000
Beautifully presented and deceptively spacious four-bedroom detached family home in the sought-after location of Carlton in Lindrick. Close to local amenities including doctors, schools, shops, bus routes, libraries and parks, this superb property is ideal for families looking for both comfort and convenience.
The home offers four generous bedrooms - the master with en-suite and the second with a walk-in wardrobe - along with beautiful lounge, separate spacious dining room, stylish breakfast kitchen, utility room, downstairs WC with wet room, and a sunroom with garden views and log burner. Outside, there is a large private rear garden with patio, lawn, stocked borders, a summer house and traditional wood framed greenhouse. The gated front driveway provides secure parking for several vehicles and access to the integral garage with electric roller door.
Entrance Hallway - The property opens into a welcoming entrance hall with luxury vinyl tile flooring and staircase to the first floor, giving access to the kitchen, dining room, living room and downstairs WC with wet room.
Breakfast Kitchen - The breakfast kitchen offers a range of wall and base units, gas oven with extractor, breakfast bar, tiled flooring and a front-facing window, with the boiler neatly housed here. A separate utility provides further storage and space for appliances.
Utility Room - A separate utility provides further storage and space for appliances. with side facing window and plumbing facilities for washing machine. Further range of matched base and wall units.
Downstairs Wc & Wet Room - A downstairs WC leads through to a modern wet room with full tiling, electric shower, vanity sink, extractor and spotlights.
Dining Room - The dining room is spacious enough for a large family table seating around 12 which overlooks the beautiful rear garden.
Living Room - A generous living room features wooden flooring an electric fire with marble surround, patio doors opening into the sunroom.
Sun Room - The sunroom has a recently fitted roof, laminate flooring, log burner and garden views, with doors onto the patio.
First Floor Landing - Access to all four bedrooms, family bathroom, and loft hatch
Master Bedroom - Bright and spacious with front-facing window, ample amount of fitted wardrobes, drawers, and dressing table and access to the ensuite.
Ensuite Shower Room - Vinyl flooring, Fitted vanity unit with low flush WC and sink, enclosed shower unit with electric shower, heated towel radiator and extractor fan.
Second Bedroom - A large double with rear-facing window, fitted wardrobes, drawers, and dressing table and also a generous walk-in wardrobe with shelving, rails, and lighting accessed via concertina doors.
Third Bedroom - Spacious double with rear-facing window, fitted wardrobes, drawers, and dressing table
Fourth Bedroom - Another well-sized bedroom with rear-facing window, Fitted wardrobes, drawers, and dressing table
Family Bathroom - The family bathroom is full of character and styled with a traditional finish. It features tiled flooring, a roll-top bath with decorative legs, a pedestal hand wash basin, and a traditional high-flush WC. A front-facing window brings in natural light, while panelled walls and a column-style heated towel radiator complete this stunning room.
Exterior - The rear garden is private and extensive, with patio, lawn, mature borders, a traditional greenhouse and a large summer house/storage.
To the front, secure electric gates open onto a block paved driveway with parking for several cars and access to the integral garage with electric roller door.
Property Ref: 19248_34140048
Similar Properties
4 Bedroom Detached House | £350,000
Welcome to this immaculately presented four-bedroom detached family home, located in a quiet cul-de-sac in the sought-af...
3 Bedroom Detached House | Guide Price £350,000
Whispering Fields places you in the heart of the tranquil countryside, surrounded by serene lakes, lush greenery, and th...
4 Bedroom Detached House | Guide Price £340,000
GUIDE PRICE £340,000 - £350,000A beautifully presented four-bedroom detached house located in a highly sought-after resi...
3 Bedroom Cottage | Offers in region of £375,000
This enchanting cottage, once part of the historic Kilton Forest Farm Estate in Worksop, is a rare find for buyers seeki...
4 Bedroom Detached House | Offers Over £400,000
Nestled within the highly sought-after Water Meadows development, this impressive four-bedroom detached residence offers...
4 Bedroom Semi-Detached House | Guide Price £450,000
Welcome to Kent Lodge.Guide Price £450,000 - £470,000Nestled on Carlton Road in the charming town of Worksop, this exqui...

Burrell’s Estate Agents (Worksop)
Worksop, Nottinghamshire, S80 1JA
How much is your home worth?
Use our short form to request a valuation of your property.
Request a Valuation
