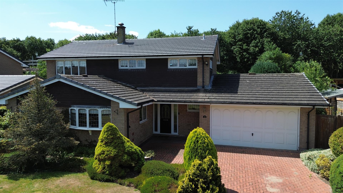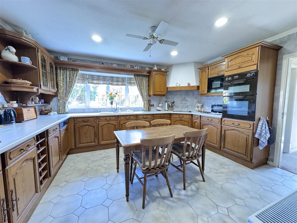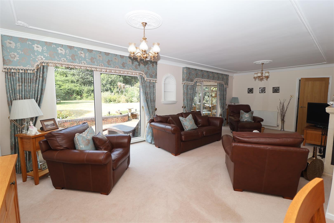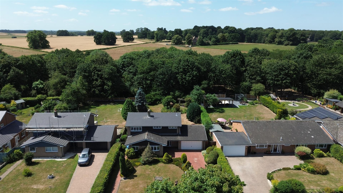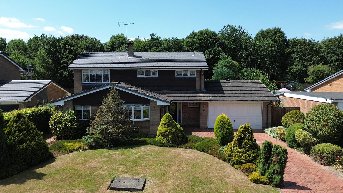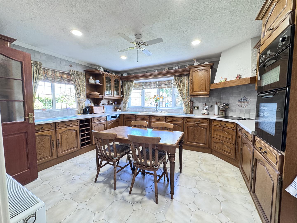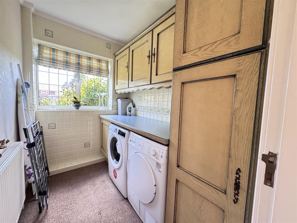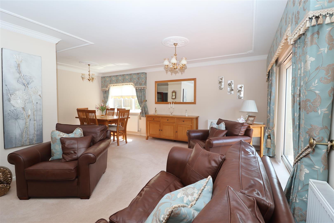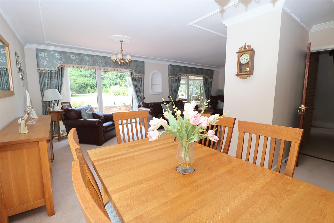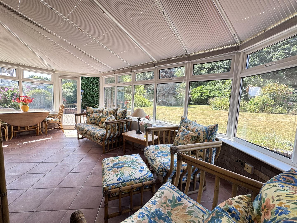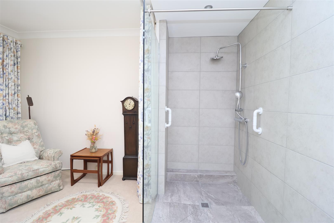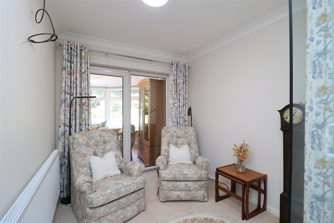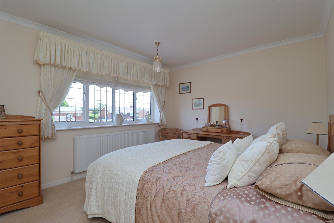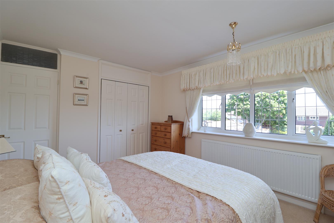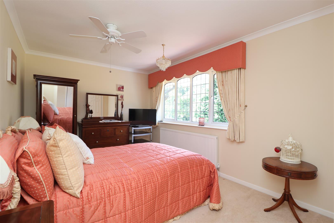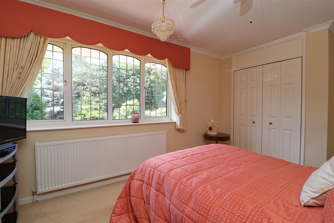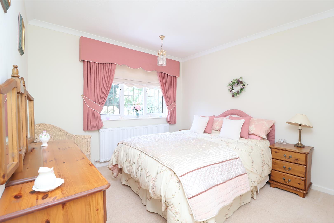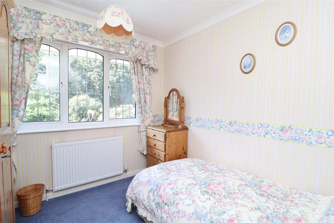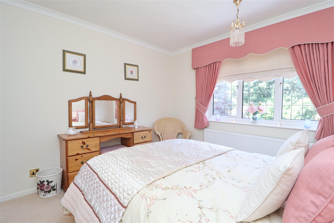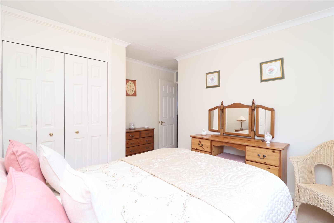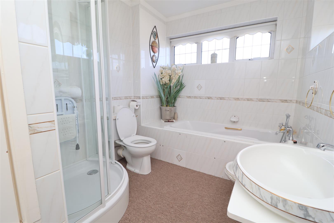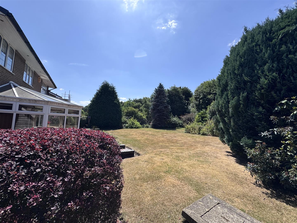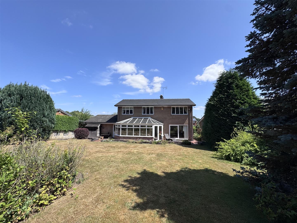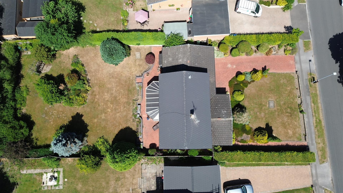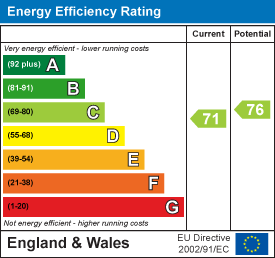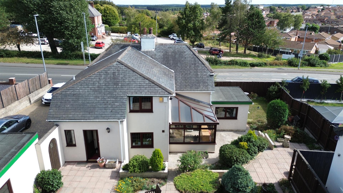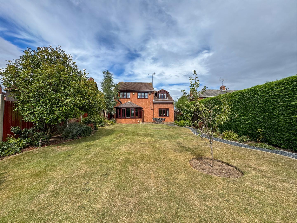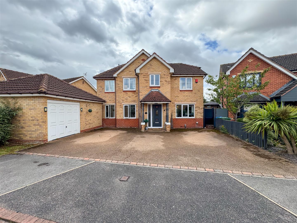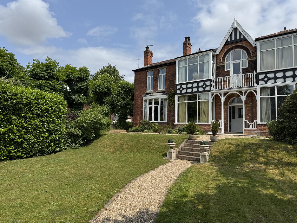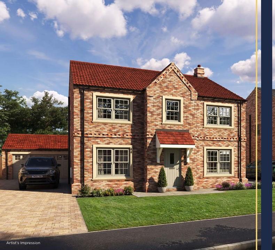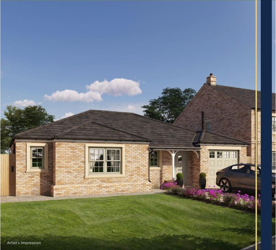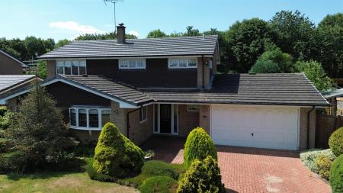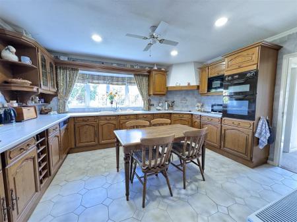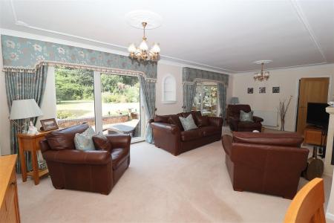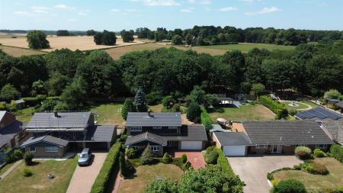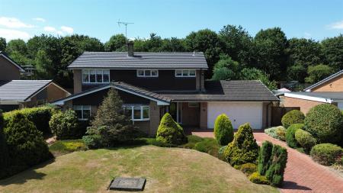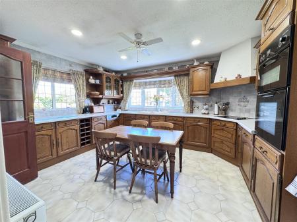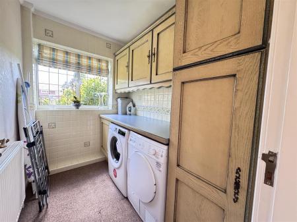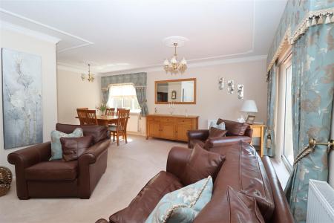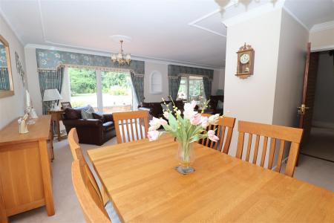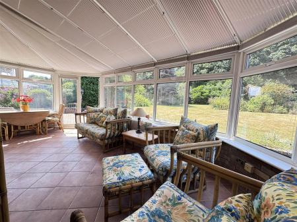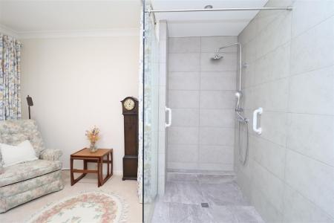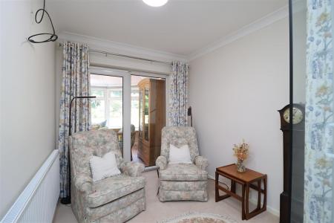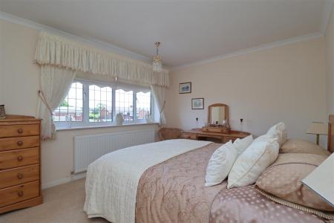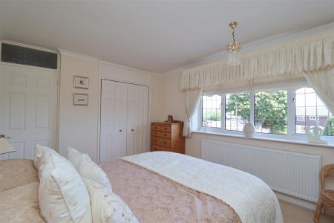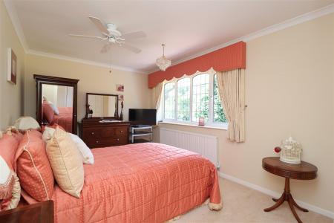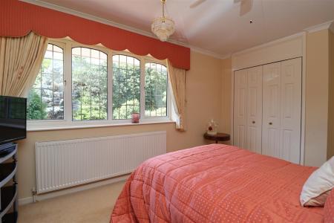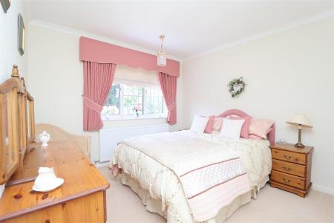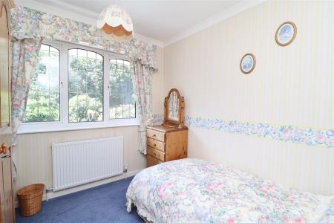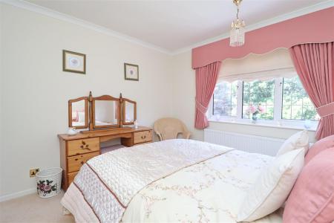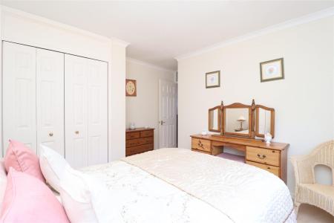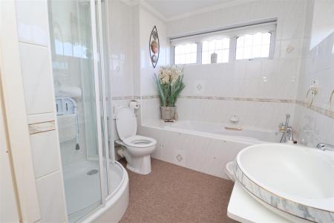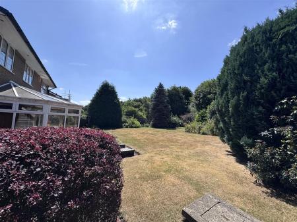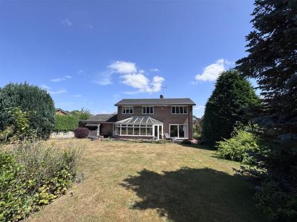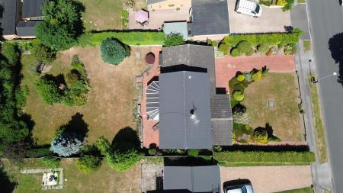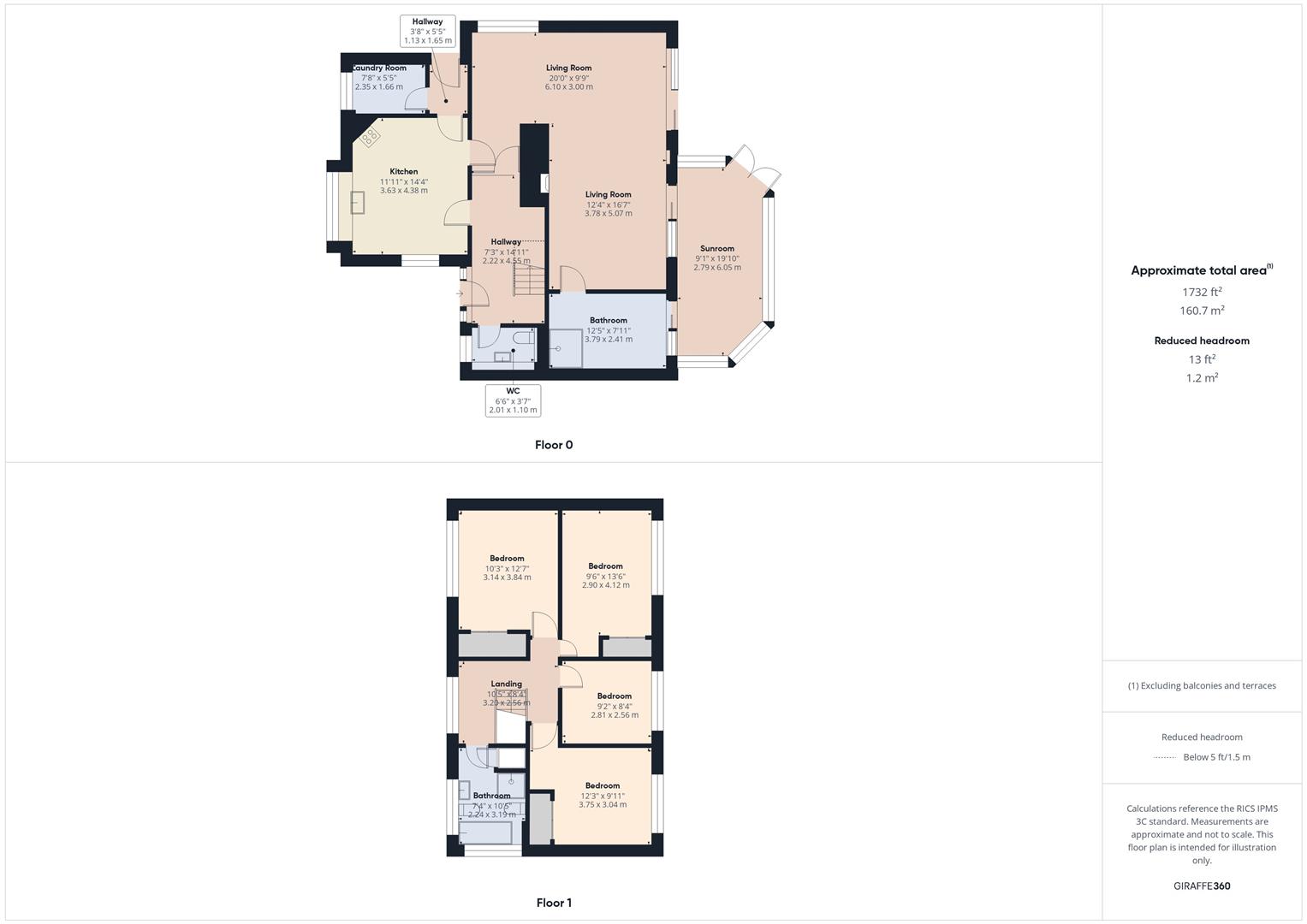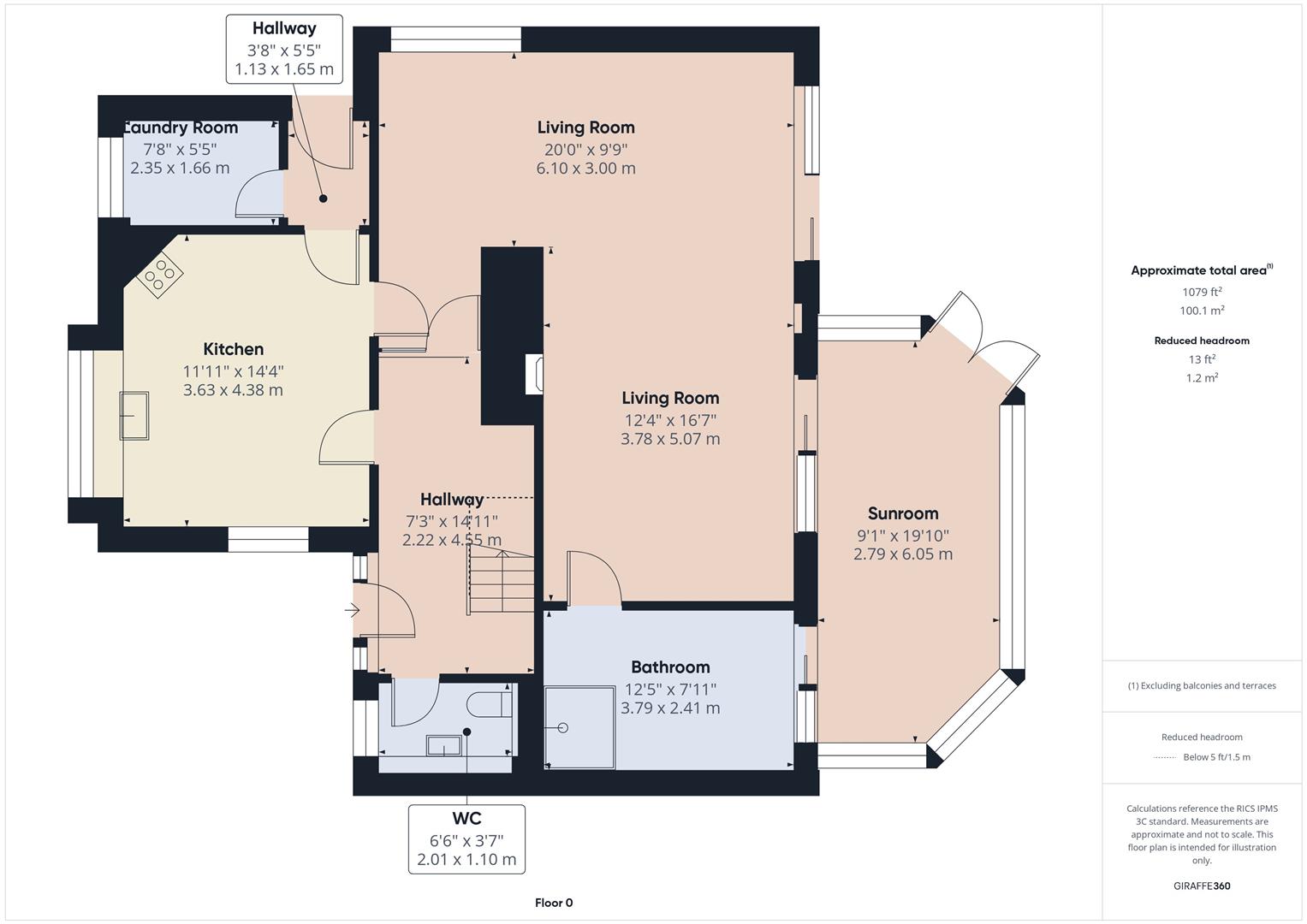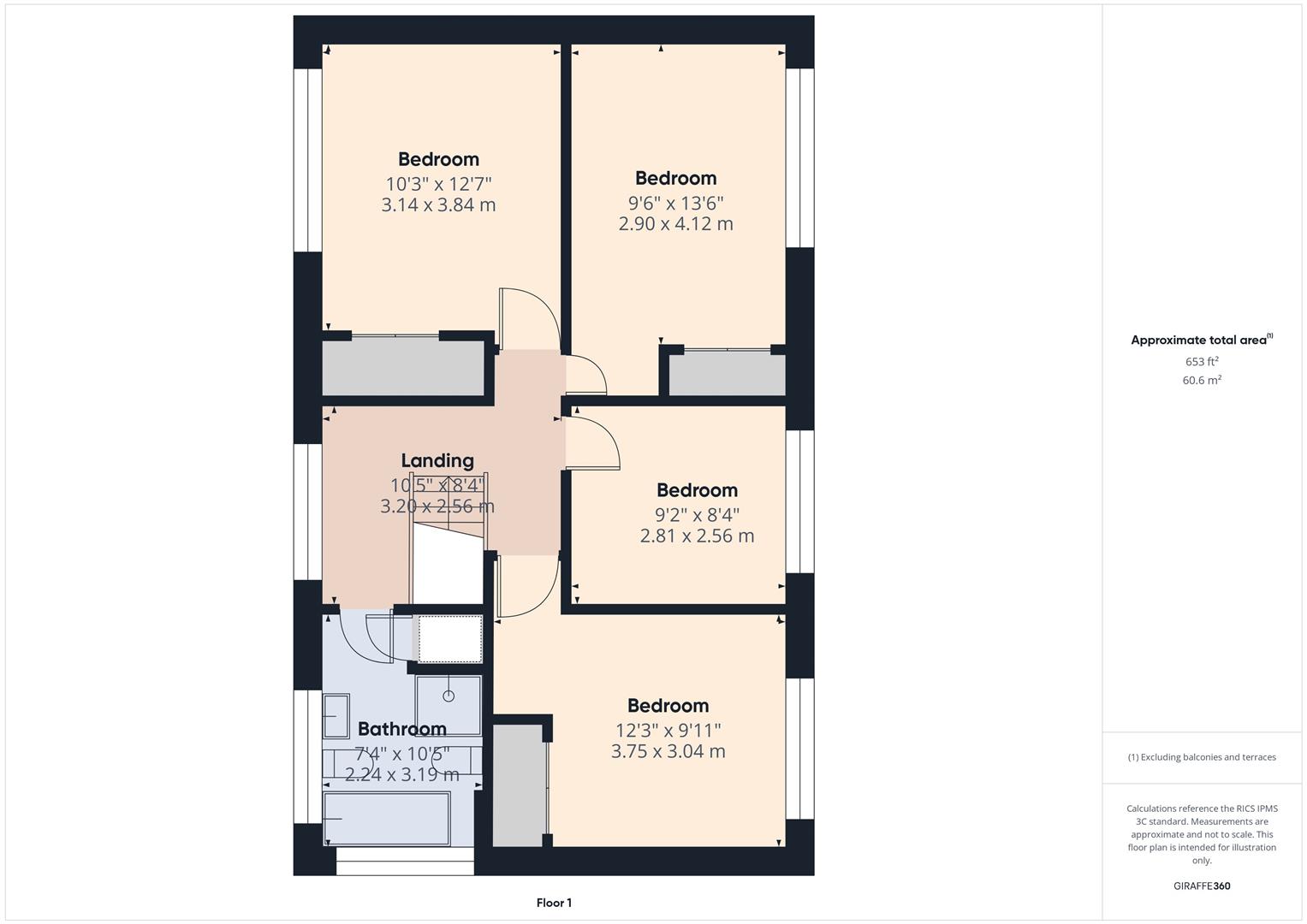- Very Spacious Four Bedroom Detached Home
- Ample Off Road Parking & Double Garage With Electric Door
- South West Facing Garden
- L-Shaped Lounge/Dining Room
- Downstairs Wetroom/Snug
- Conservatory
- Recently Fitted Roof
- Sought After Location
- No Onward Chain
4 Bedroom Detached House for sale in Worksop
Nestled within the highly sought-after Water Meadows development, this impressive four-bedroom detached residence offers expansive and flexible living accommodation, ideal for growing families or those seeking generous space both inside and out. Occupying a prime position, the property benefits from ample off-road parking, a double garage, and a beautifully maintained south-west facing garden that enjoys sunshine throughout much of the day-perfect for outdoor dining, play, or entertaining.
Upon entering, you're welcomed into a spacious hallway that sets the tone for the rest of the home. The ground floor boasts a well-appointed breakfast kitchen with ample storage and worktop space, seamlessly connecting to a useful utility room with external access. A bright and airy open-plan lounge and dining area provides an excellent space for family gatherings, complemented by a large conservatory that brings in natural light and offers lovely garden views. Additionally, a separate snug provides a more intimate setting-ideal as a reading room, home office, or children's playroom. A downstairs WC and a fully equipped wet room add convenience and accessibility.
Upstairs, the accommodation comprises three generously sized double bedrooms, all featuring built-in wardrobes, along with a fourth single bedroom-perfect for a nursery, guest room, or study. A spacious family bathroom completes the first-floor layout, offering a bath and separate shower.
The exterior of the property is equally impressive, with a large, private south-west facing garden that is both child-friendly and ideal for summer entertaining. The double garage provides secure storage or parking, with further space available on the driveway.
Ground Floor -
Entrance Hall - A spacious and welcoming hallway providing access to the downstairs WC, breakfast kitchen, and open-plan lounge diner. Staircase leads to the first-floor landing.
Downstairs W/C - Fitted with a low-flush WC and hand wash basin. Benefits from a front-facing double glazed obscure window.
Kitchen - A spacious and practical kitchen featuring tiled flooring, two UPVC double glazed windows (front and side), a range of wall and base units, electric hob with extractor, and electric oven. Doors lead to the utility room, outside, and into the lounge diner.
Utility Room - Practical space with carpet-tiled flooring, front-facing window, tiled walls, work surfaces with plumbing for a washer and dryer, and ample storage cupboards.
L-Shaped Lounge/Dining Room - An L-shaped open-plan living and dining area with dual patio doors-one opening to the conservatory and the other to the rear patio. Dining area is adjacent to the kitchen, while the lounge enjoys views over the garden. Access to the downstairs wet room and snug.
Snug/Downstairs Shower Room - Downstairs Wet Room
Features a walk-in shower, tiled flooring, overhead mains shower, and ceiling downlights. Provides access into the snug.
Snug Room
A cosy area perfect as a reading nook or hobby space. Carpeted flooring and door into the conservatory.
Conservatory - Light-filled space at the rear of the property with tiled flooring and patio doors leading directly into the garden. Ideal for relaxing or entertaining.
First Floor -
Bedroom One - Spacious double bedroom with rear-facing window and built-in wardrobes for ample storage.
Bedroom Two - Spacious rear-facing double room with built-in wardrobes.
Bedroom Three - Double bedroom with a front-facing window and built-in wardrobes.
Bedroom Four - A good-sized single bedroom with a window providing natural light to the rear
Family Bathroom - Well-appointed and spacious, 4 piece white suite perfect for family use.
Outside -
Rear Gardens - A beautifully landscaped and private south-west facing rear garden. Well-stocked with mature plants, enclosed for privacy, with patio seating and spacious lawn-ideal for families and entertaining
Front Elevation - Block-paved driveway providing ample parking, with a neat lawned area and side gate access to the rear garden. Double garage with electric door. Provides secure parking and excellent storage
Property Ref: 19248_34037050
Similar Properties
3 Bedroom Cottage | Offers in region of £375,000
This enchanting cottage, once part of the historic Kilton Forest Farm Estate in Worksop, is a rare find for buyers seeki...
Long Lane, Carlton-In-Lindrick, Worksop
4 Bedroom House | Guide Price £370,000
GUIDE PRICE £370,000 - £380,000Beautifully presented and deceptively spacious four-bedroom detached family home in the s...
4 Bedroom Detached House | £350,000
Welcome to this immaculately presented four-bedroom detached family home, located in a quiet cul-de-sac in the sought-af...
4 Bedroom Semi-Detached House | Guide Price £450,000
Welcome to Kent Lodge.Guide Price £450,000 - £470,000Nestled on Carlton Road in the charming town of Worksop, this exqui...
Breck Lane, Mattersey Thorpe, Doncaster
4 Bedroom Detached House | Guide Price £450,000
Whispering Fields puts you at the heart of the countryside, with lakes, greenery, and the winding River Idle all nearby....
Breck Lane, Mattersey Thorpe, Doncaster
3 Bedroom Detached Bungalow | Guide Price £450,000
Property Summary: The Primrose - Mattersey ThorpeWelcome to The Primrose, a beautifully designed three-bedroom detached...

Burrell’s Estate Agents (Worksop)
Worksop, Nottinghamshire, S80 1JA
How much is your home worth?
Use our short form to request a valuation of your property.
Request a Valuation
