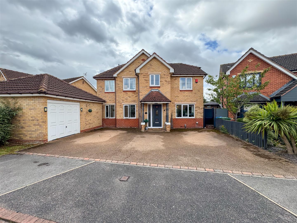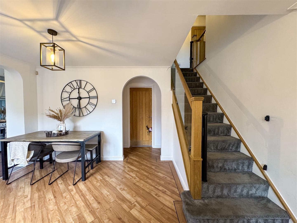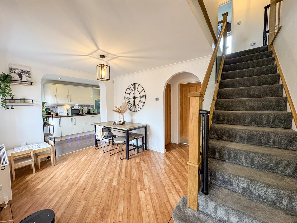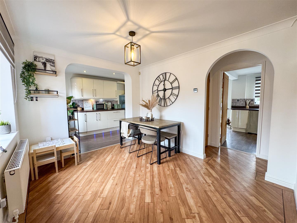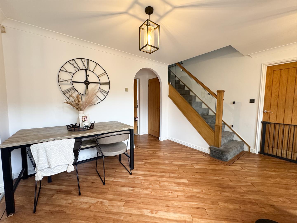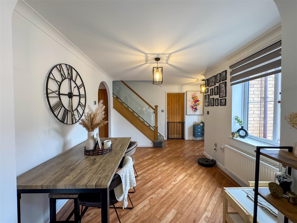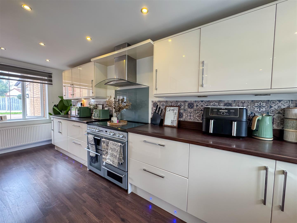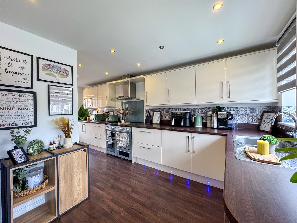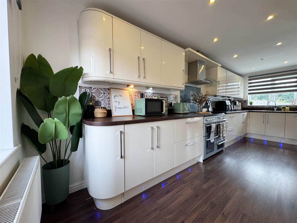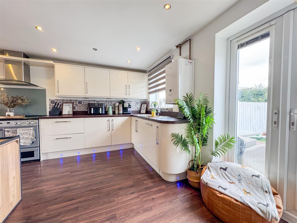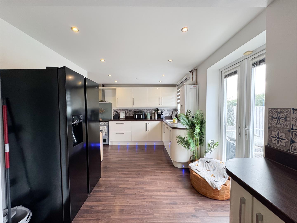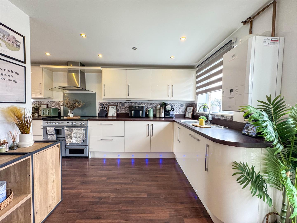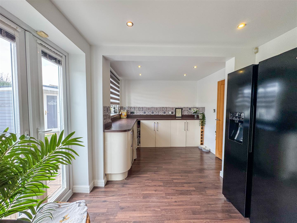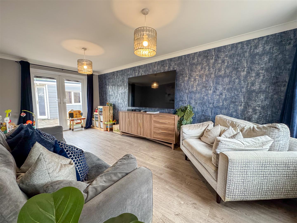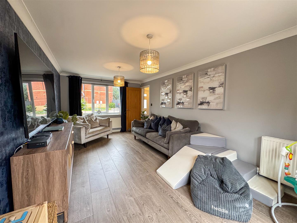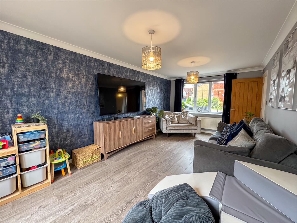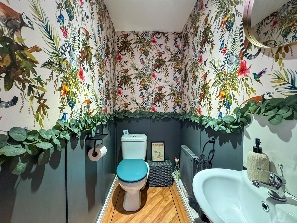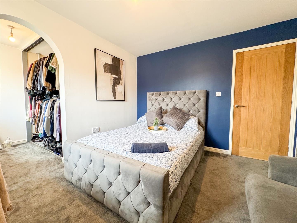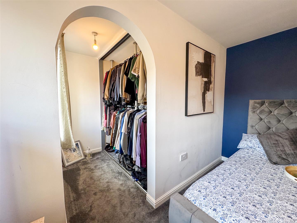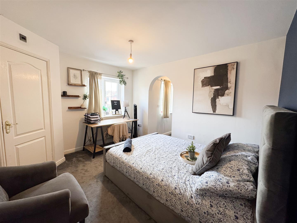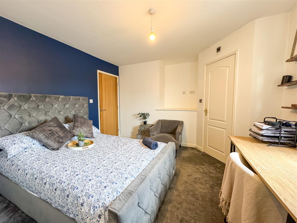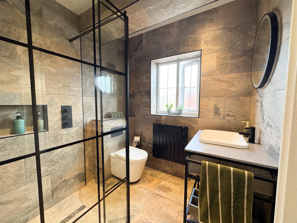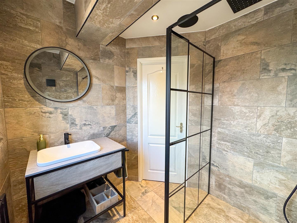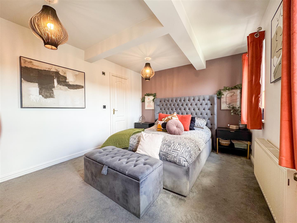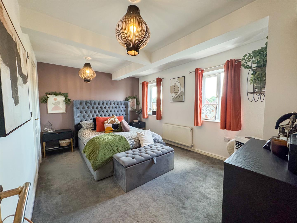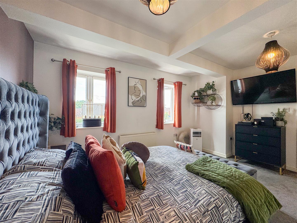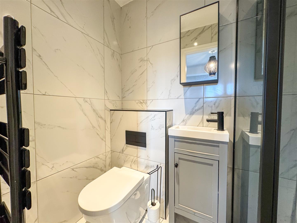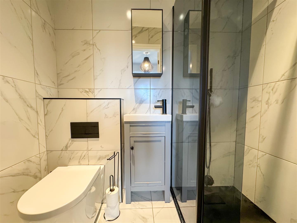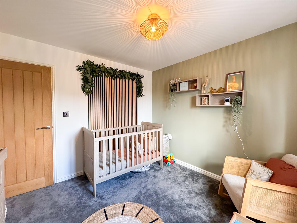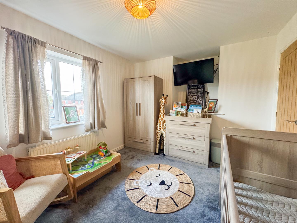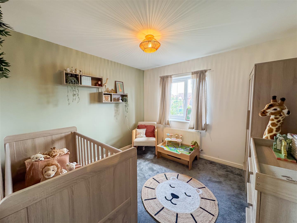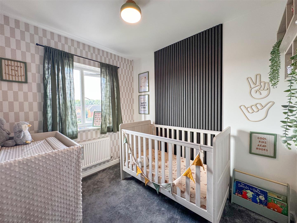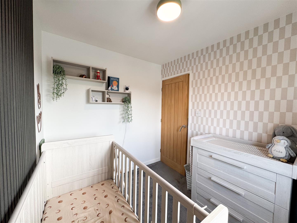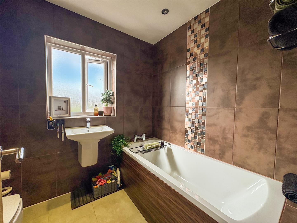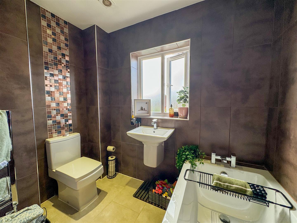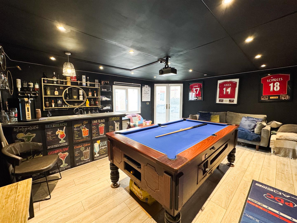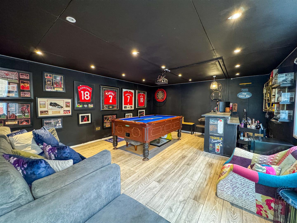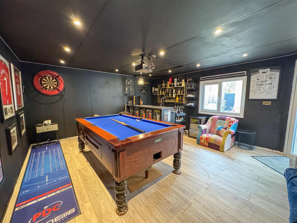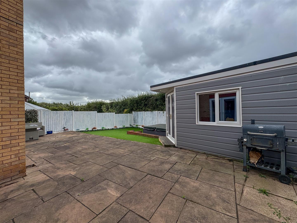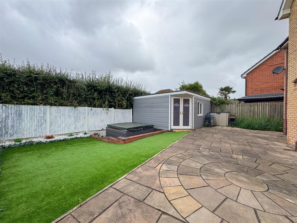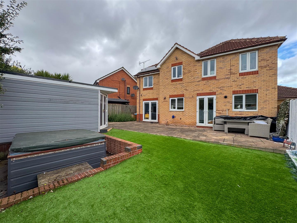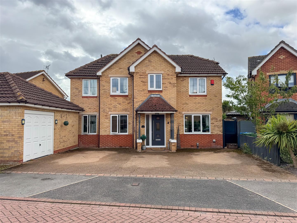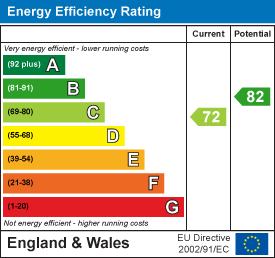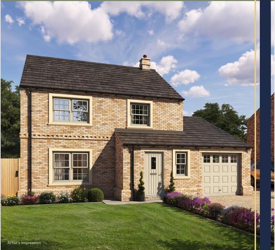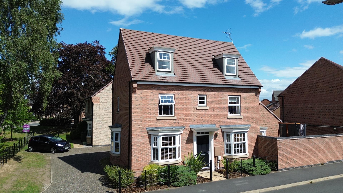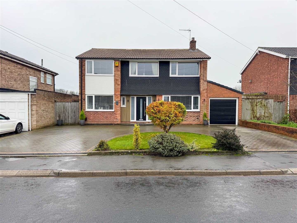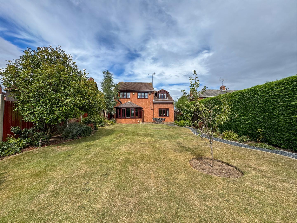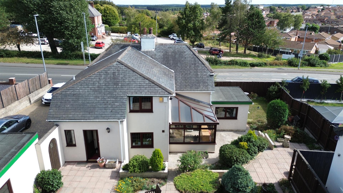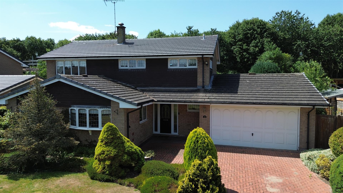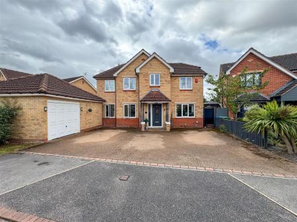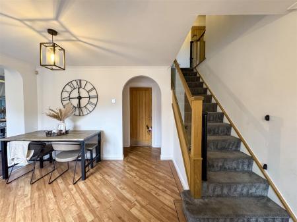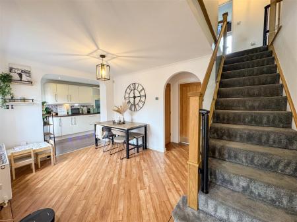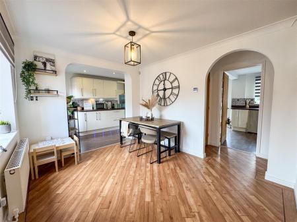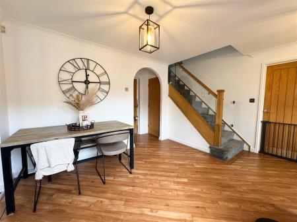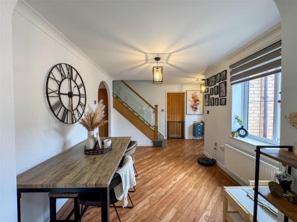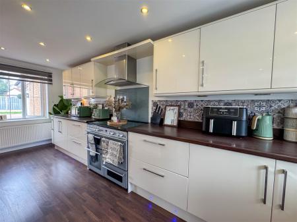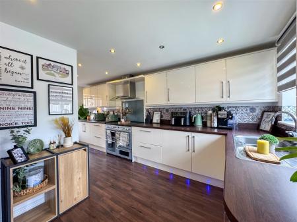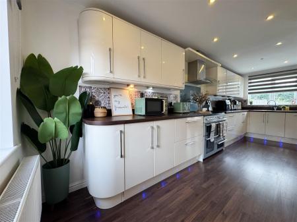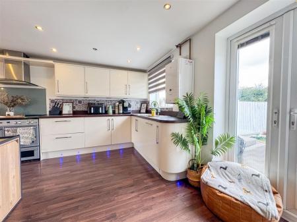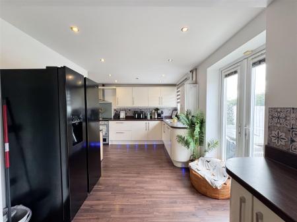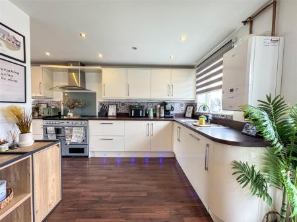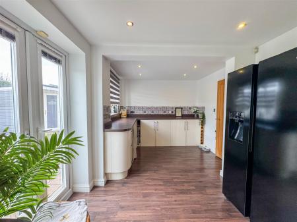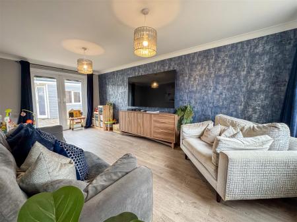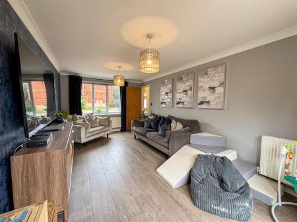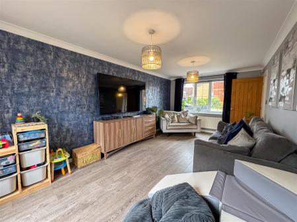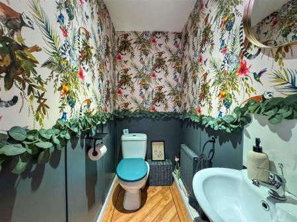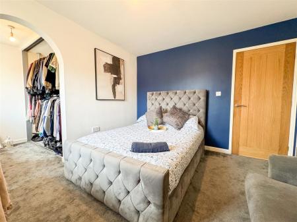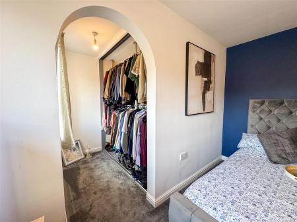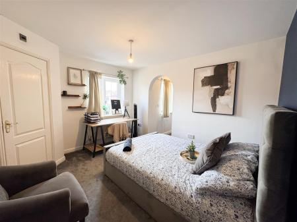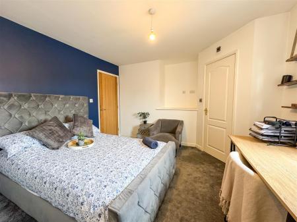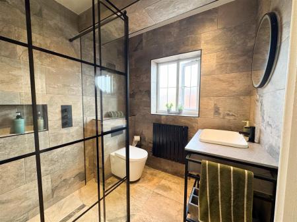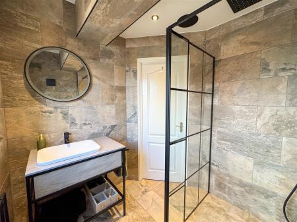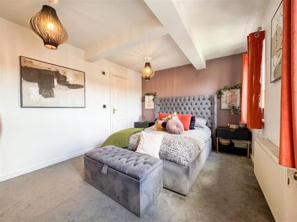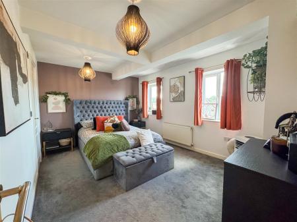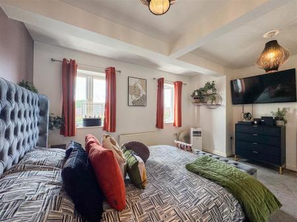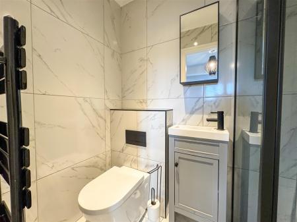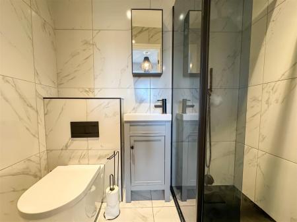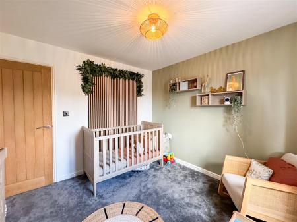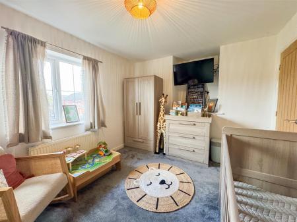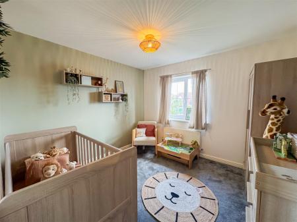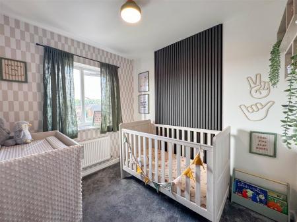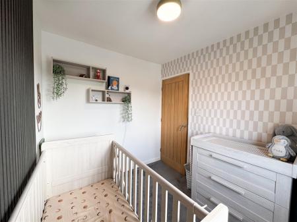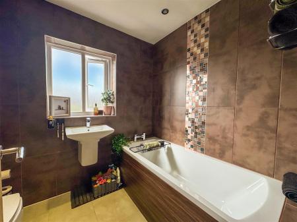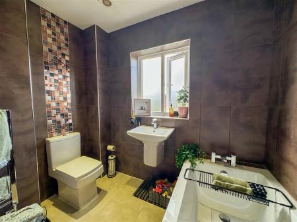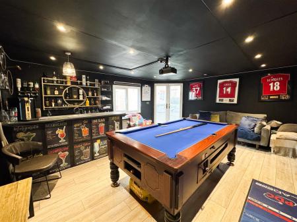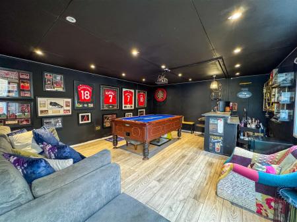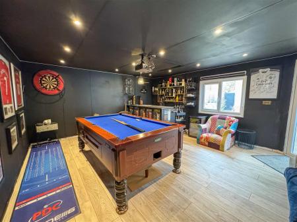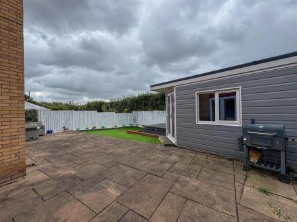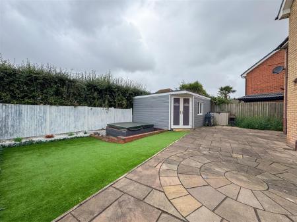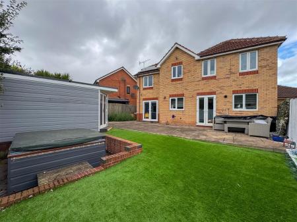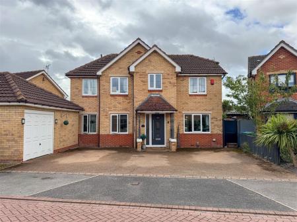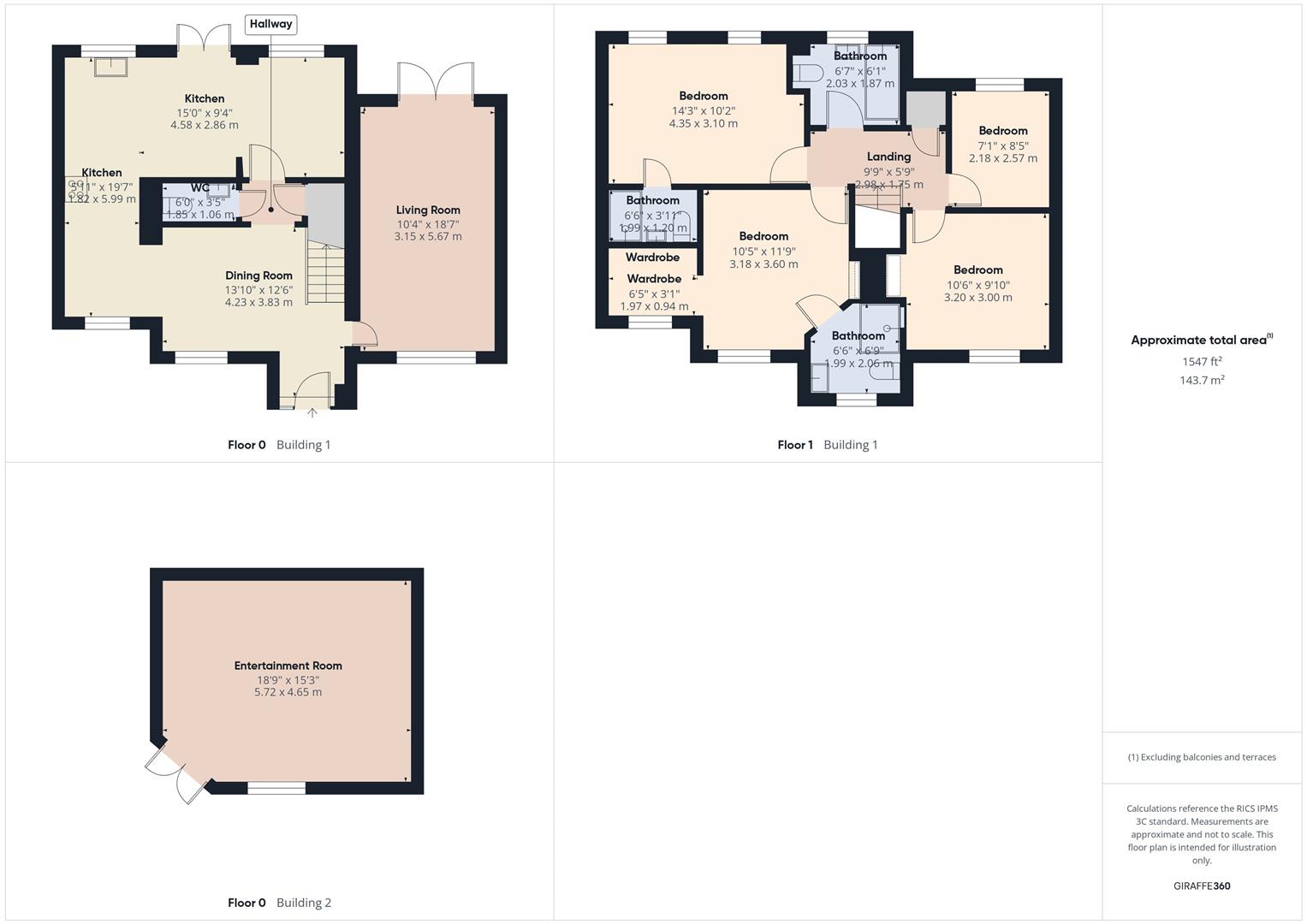- Four-bedroom detached family home in a quiet cul-de-sac in Gateford, Worksop
- High specification interior throughout with oak doors, wood floors & stylish design
- Wraparound open-plan kitchen diner with utility room and under-stair storage
- Two sets of patio doors - beautifully landscaped rear garden with hot tub
- Man cave/bar ideal for entertaining
- Two with ensuites, and one with a walk-in wardrobe
- Luxury bespoke bathrooms with stone/marble tiling and integrated speaker systems
- Generous driveway & detached garage
- Guide price £350,000-£360,000
4 Bedroom Detached House for sale in Worksop
Welcome to this immaculately presented four-bedroom detached family home, located in a quiet cul-de-sac in the sought-after Gateford area of Worksop. This spacious and high-specification property offers the perfect blend of luxury and functionality, ideal for modern family living. From the stunning open-plan kitchen diner to the beautifully landscaped garden with hot tub and man cave bar, this home ticks every box.
Boasting two ensuite bedrooms, a walk-in wardrobe, and generous living spaces throughout, this home also benefits from a detached garage, large driveway, and premium finishes including wood and glass staircase balustrade, oak doors, bespoke bathrooms.
Entrance Into Open Plan Kitchen Diner - Step through the recently fitted, composite front door into a bright entrance area featuring wood flooring, access to the living room, kitchen diner, under-stair storage, utility room, and downstairs WC. A standout feature is the wood and glass balustrade staircase, leading to the first floor.
Kitchen - Stunning wrap-around kitchen with cream high-gloss wall and base units, walnut worktops, geometric tiled splash back, and a gas range oven with overhead extractor. Integrated dishwasher, recently fitted boiler with Hive control, rear window, and patio doors provide modern convenience and outdoor access.
Dining Area - Open plan into the kitchen with doors giving access to utility room living room and under stairs storage, wooden flooring a spacious room for dining table front facing double glazed window.
Utility Room - With additional wall and base units, wine rack, and ample space for freestanding appliances, including washer, dryer, and fridge-freezer. Rear-facing window offers natural light, wood flooring.
Downstairs Wc - Chic and stylish with wooden flooring, wall panelling, bold jungle-style wallpaper, hand wash basin, low flush WC, and central heating radiator.
Living Room - Spacious and tastefully decorated with luxury vinyl tile flooring, a front-facing bay window, and rear-facing patio doors opening onto the garden, allowing in an abundance of natural light.
First Floor Landing - Carpeted throughout, access to four bedrooms, family bathroom, loft hatch, and storage cupboard
Master Bedroom - A generously sized room with two front-facing UPVC windows, walk-in wardrobe, dressing area, and modern décor. Carpeted throughout with access to a luxury ensuite.
En-Suite No 1 - Fully tiled in stone effect from floor to ceiling, featuring a walk-in Crittall-style glass shower surround, rainfall head, marble vanity unit with sunken basin, LED mirror, black hardware, speaker system, and obscure front-facing window
Bedroom Two - Another spacious double, ideal as a second master, with two rear-facing windows, built-in wardrobes, and its own luxury ensuite
En-Suite Two - Beautifully tiled in white marble effect, featuring a freestanding shaker-style basin, mirrored wall cabinet, walk-in rainfall shower, black hardware, speaker system and heated towel rail.
Bedroom Three - Modernly decorated, front-facing double with carpet and room for storage
Bedroom Four - Rear-facing, carpeted double bedroom with tasteful décor
Family Bathroom - Contemporary and fully tiled with floating hand wash basin, low flush WC, bath, spotlights, chrome towel radiator, and rear-facing obscure glazed window.
Exterior - To the front: Generous driveway with space for multiple vehicles, access to detached garage and recently fitted aluminum side gate
To the rear: Landscaped garden with Indian stone patio, artificial lawn, and hot tub area. Side gate access adds extra convenience.
BAR/ENTERTAINMENT ROOM - "The Tipsy Pig"
A standout feature! This large outbuilding includes laminate flooring, projector setup, bar area, spotlights, and patio doors. Ideal for entertaining with space for a pool table and lounge area.
Property Ref: 19248_34087330
Similar Properties
3 Bedroom Detached House | Guide Price £350,000
Whispering Fields places you in the heart of the tranquil countryside, surrounded by serene lakes, lush greenery, and th...
4 Bedroom Detached House | Guide Price £340,000
GUIDE PRICE £340,000 - £350,000A beautifully presented four-bedroom detached house located in a highly sought-after resi...
4 Bedroom Detached House | Guide Price £340,000
GUIDE PRICE £340,000 - £350,000This beautifully presented four-bedroom detached family home is located on the highly reg...
Long Lane, Carlton-In-Lindrick, Worksop
4 Bedroom House | Guide Price £370,000
GUIDE PRICE £370,000 - £380,000Beautifully presented and deceptively spacious four-bedroom detached family home in the s...
3 Bedroom Cottage | Offers in region of £375,000
This enchanting cottage, once part of the historic Kilton Forest Farm Estate in Worksop, is a rare find for buyers seeki...
4 Bedroom Detached House | Offers Over £400,000
Nestled within the highly sought-after Water Meadows development, this impressive four-bedroom detached residence offers...

Burrell’s Estate Agents (Worksop)
Worksop, Nottinghamshire, S80 1JA
How much is your home worth?
Use our short form to request a valuation of your property.
Request a Valuation
