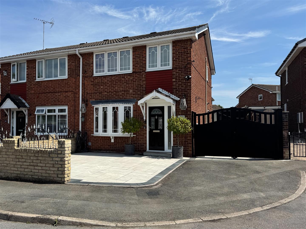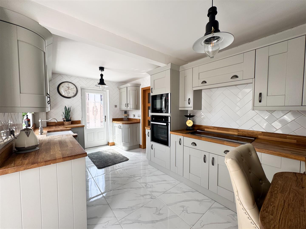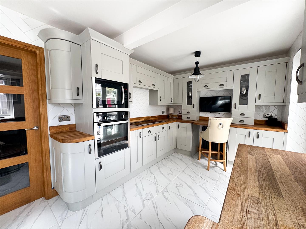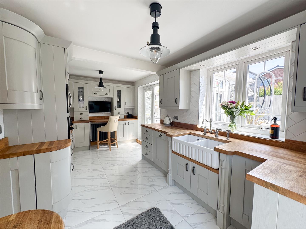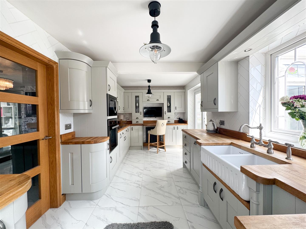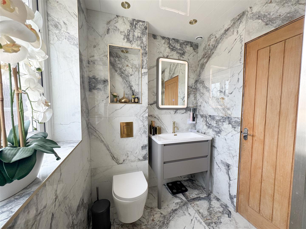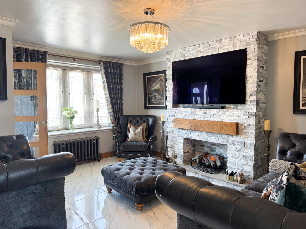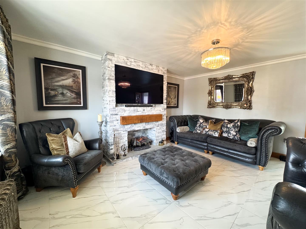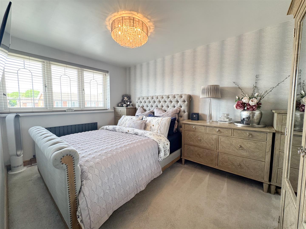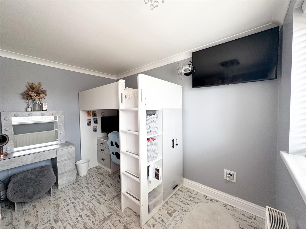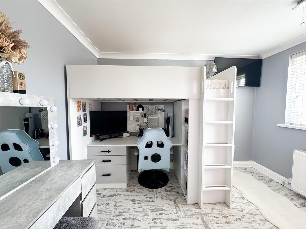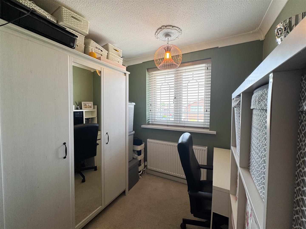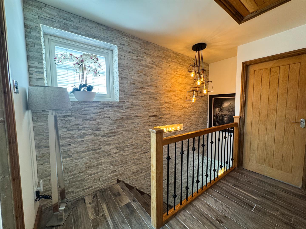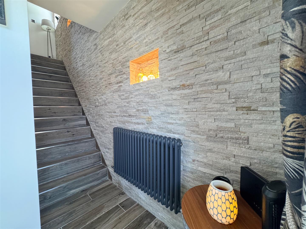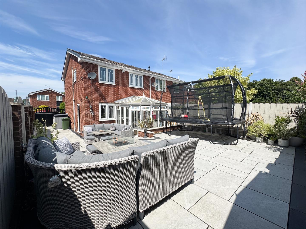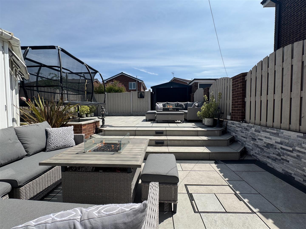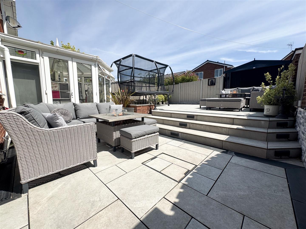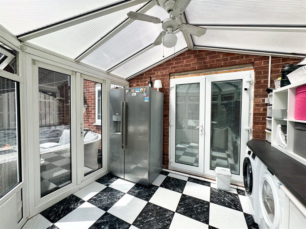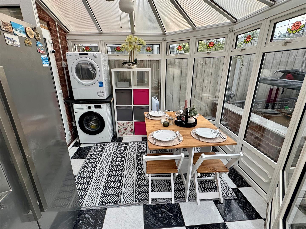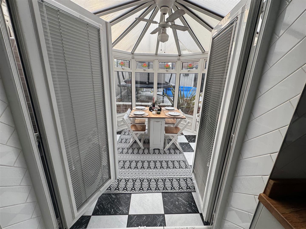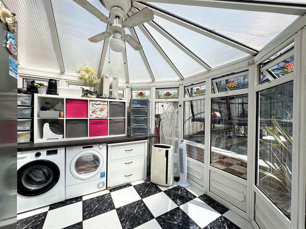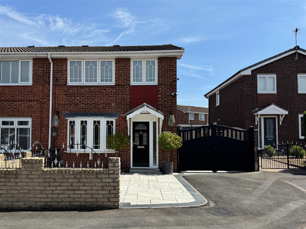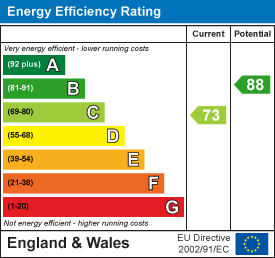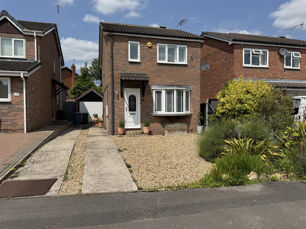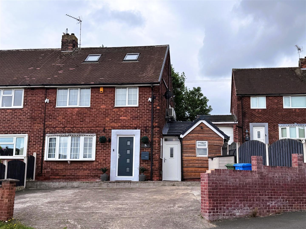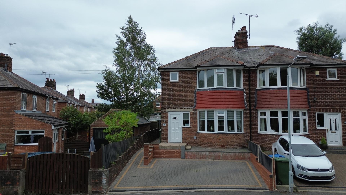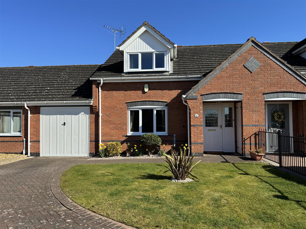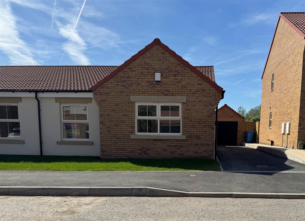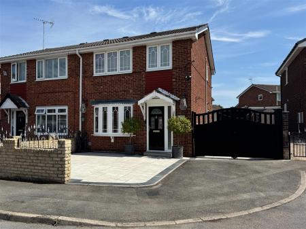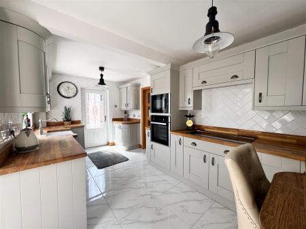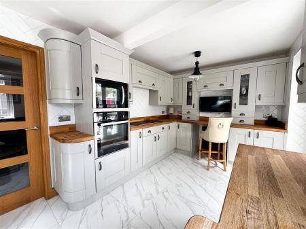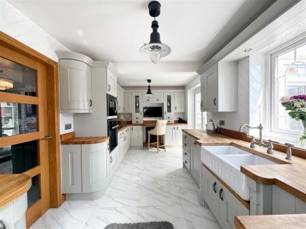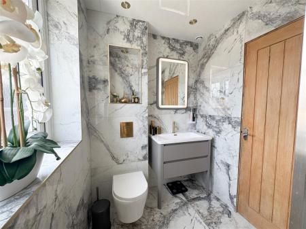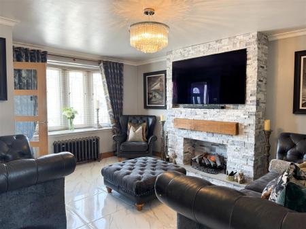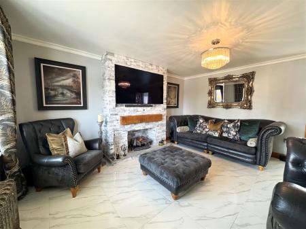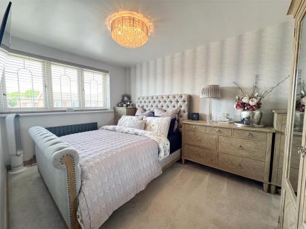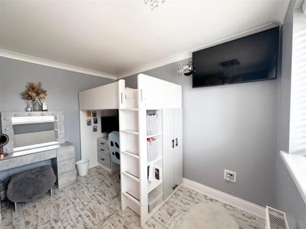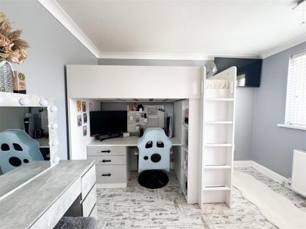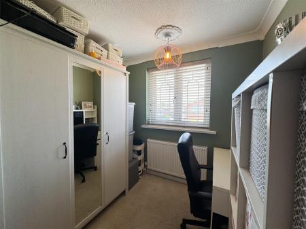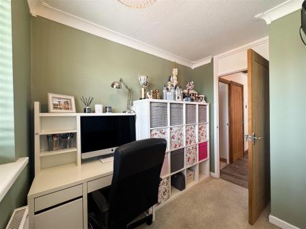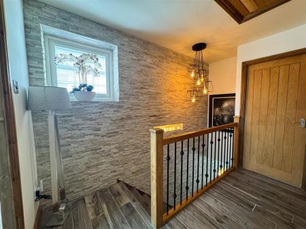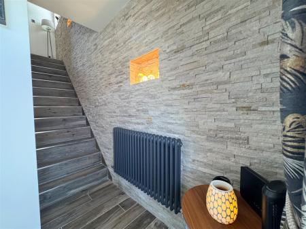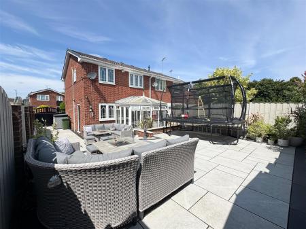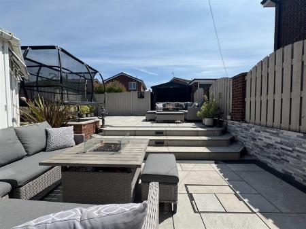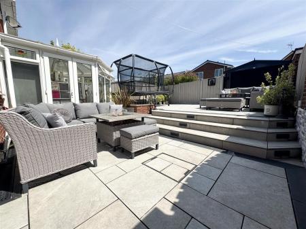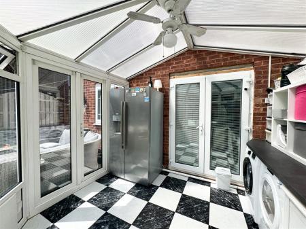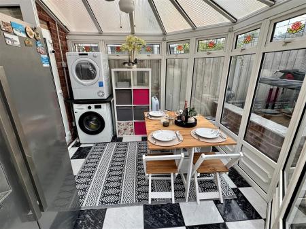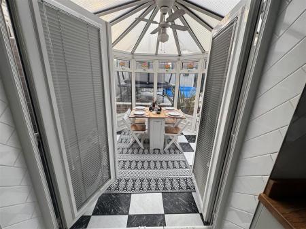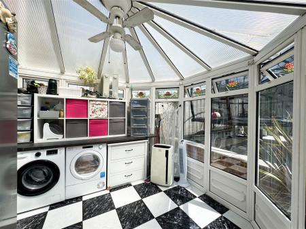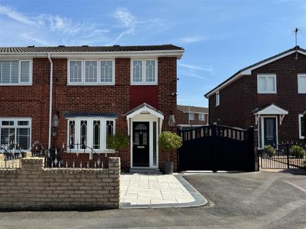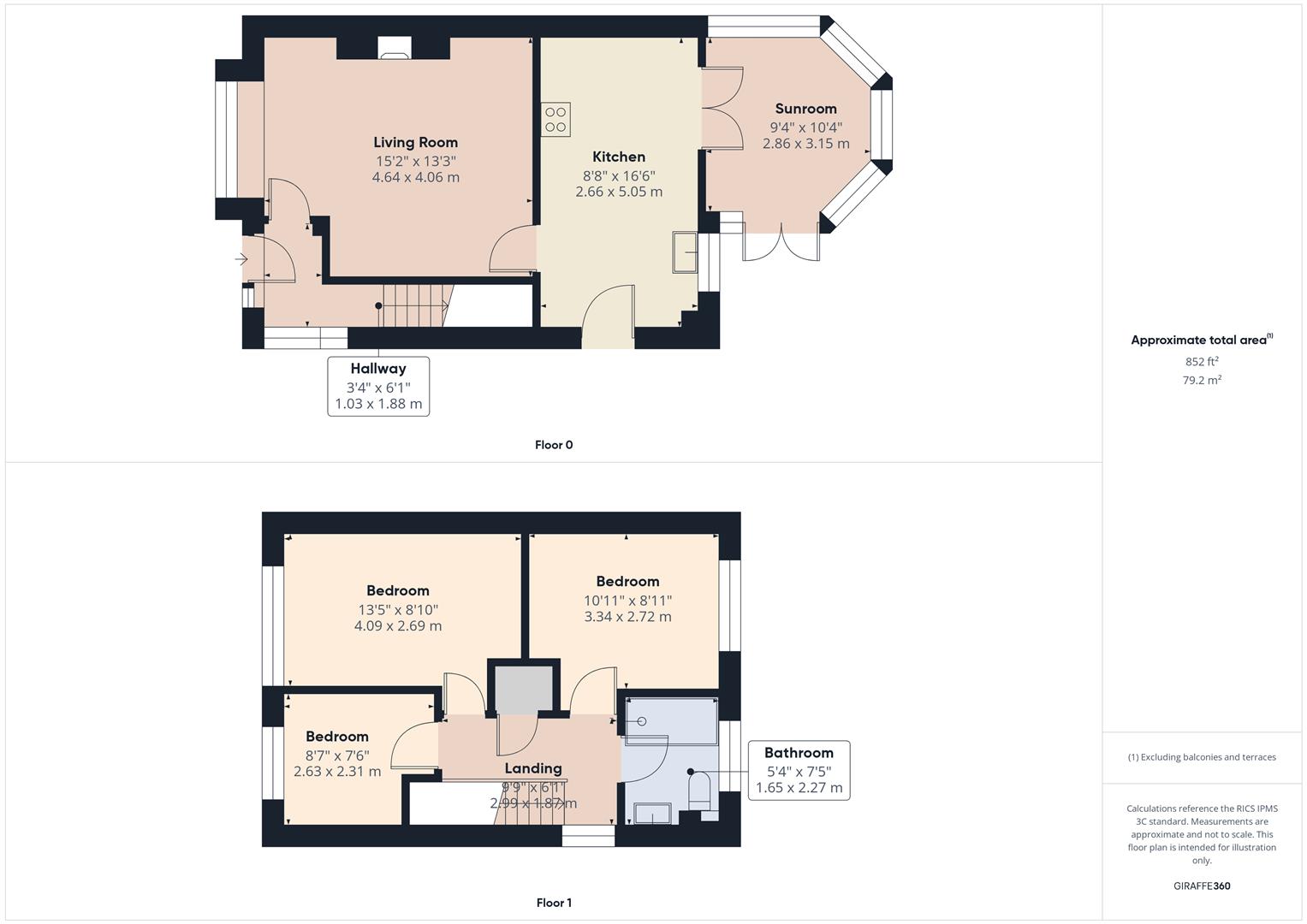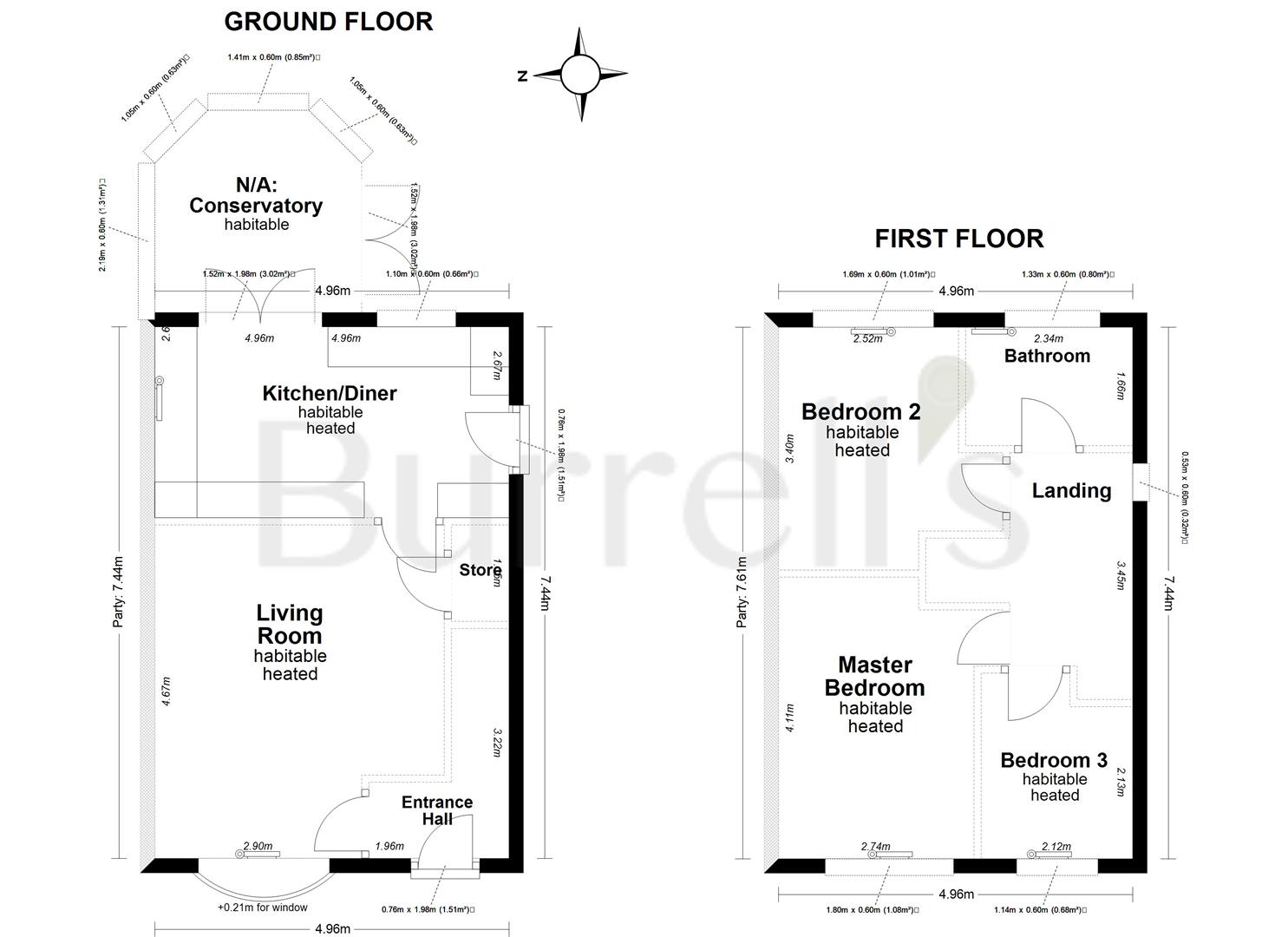- Quiet Cul De Sac Location
- High specification
- Close to local amenities and schools
- Close Links to M1
- 3 Bedrooms
- Conservatory
- Contemporary external space with porcelain-tiles
- Beautiful Kitchen Diner
- Modern Bathroom with walk in shower
3 Bedroom Semi-Detached House for sale in Worksop
A beautifully presented three-bedroom semi detached home, ideally situated on a quiet cul-de-sac and occupying a generous plot. This spacious property features a garage, off-road parking, and a private rear garden, stylish kitchen and bathroom and beautiful decor throughout - making it an ideal choice for families and first-time buyers alike - located in close proximity to schools, shops and pubs.
Entrance Hall - A welcoming entrance hall featuring stylish tiled flooring and offering access to the living room and stairs leading to the first-floor landing. A practical and inviting space that sets the tone for the rest of the home.
Living Room - 4.67 x 2.90 (15'3" x 9'6") - Living Room
A spacious and inviting living area featuring large windows that fill the space with natural light. Neutrally decorated with stylish finishes, including flame effect fire, this room is perfect for relaxing evenings or entertaining guests.
Kitchen Diner - 4.96 x 2.67 (16'3" x 8'9") - This beautifully appointed kitchen combines classic style with modern convenience, featuring elegant shaker cabinetry paired with solid oak worktops. A Belfast sink and integrated appliances enhance both function and charm. The space is finished with large marble-effect tiled flooring, downlights, and decorative LED lighting for a warm, inviting ambiance. Partially tiled walls in a herringbone pattern add a contemporary touch. Patio doors lead seamlessly into the conservatory, while a convenient side door provides direct access to the rear garden.
Conservatory - 2.19 x 3.02 (7'2" x 9'10") - A versatile space with tiled flooring and a ceiling fan, currently used as a utility and storage room. With direct access to the rear garden, this bright conservatory offers excellent potential as a relaxing sunroom, additional dining area, or flexible family space.
First Floor Landing - A well-presented landing area featuring wood-effect tiled flooring and characterful brick-effect wall tiles. Natural light flows in through a side-facing window, and there is access to the loft via a ceiling hatch. Finished with solid wooden doors leading to all first-floor rooms.
Master Bedroom - 4.11 x 2.74 (13'5" x 8'11") - A generously sized double bedroom featuring a large front-facing window that fills the room with natural light. Complete with a radiator and soft carpet underfoot, this room offers a comfortable and peaceful retreat.
Bedroom 2 - 3.40 x 2.52 (11'1" x 8'3") - A well-proportioned double bedroom with a sleek laminate floor and a rear-facing window overlooking the garden, offering a bright and comfortable space. The room also benefits from a central heating radiator.
Bedroom 3 - 2.13 x 2.12 (6'11" x 6'11") - A versatile single bedroom that can serve as a nursery, office, or dressing room. Thoughtfully presented and filled with natural light from the front of the property.
Family Bathroom - 2.34 x 1.66 (7'8" x 5'5") - A sleek, contemporary bathroom featuring floor-to-ceiling marble-effect tiles, enhanced by elegant gold accessories including tab toilet flushand shower. The space includes a vanity unit with an integrated hand basin, an illuminated LED mirror, and a glass-enclosed shower with a distinctive corrugated screen, adding a sophisticated, modern touch.
External - The front of the property features a stylish driveway finished with high-quality porcelain tiles, bordered by a low brick wall with decorative railings for added curb appeal. A double gate provides secure access to the rear garden, which continues the modern theme with fully tiled porcelain flooring, integrated step lighting, and a clean, contemporary finish. The space also includes practical features such as space to store bins and access to a detached garage, making it both functional and low maintenance.
Property Ref: 19248_33966995
Similar Properties
3 Bedroom Detached House | Guide Price £220,000
GUIDE PRICE £220,000 - £230,000Immaculately presented throughout, this beautiful three-bedroom detached home is situated...
Doncaster Road, Costhorpe, Worksop
3 Bedroom Semi-Detached House | Guide Price £210,000
GUIDE PRICE £210,000 - £220,000Burrell's are delighted to bring to the market this delightful semi-detached house offers...
3 Bedroom Semi-Detached House | Guide Price £200,000
GUIDE PRICE £200,000 - £210,000This immaculately presented three-bedroom semi-detached home offers spacious and versatil...
3 Bedroom Semi-Detached House | Guide Price £230,000
GUIDE Price £230,000 - £240,000We are pleased to offer for sale this extended three-bedroom semi-detached family home, i...
2 Bedroom Bungalow | £239,000
Welcome to Acacia Close, Worksop, this charming mid mews dormer bungalow offers a delightful blend of comfort and conven...
Costhorpe, Carlton-In-Lindrick
3 Bedroom Semi-Detached Bungalow | £240,000
Plot 82READY TO MOVE INTO NOW! INCENTIVES AVAILABLE - includes £5,000 worth of finishings, solar panel, full tech pack a...

Burrell’s Estate Agents (Worksop)
Worksop, Nottinghamshire, S80 1JA
How much is your home worth?
Use our short form to request a valuation of your property.
Request a Valuation
