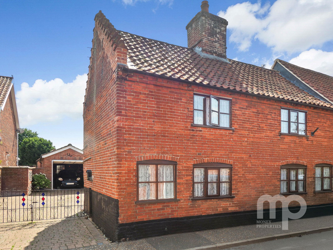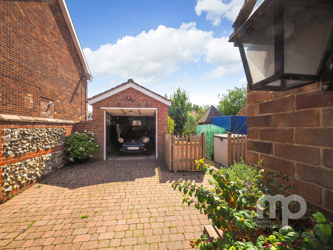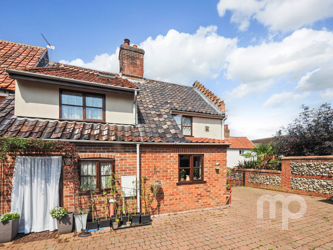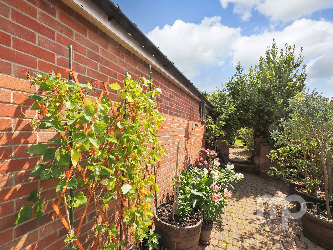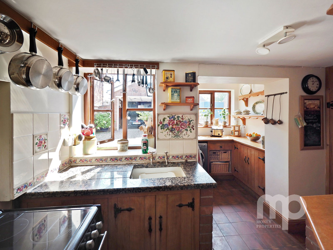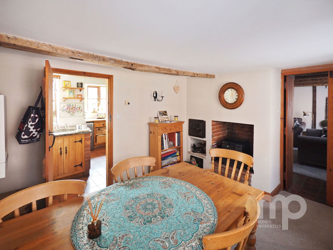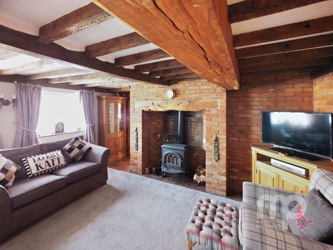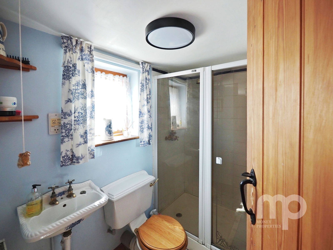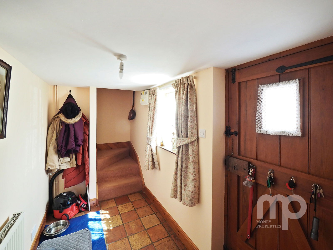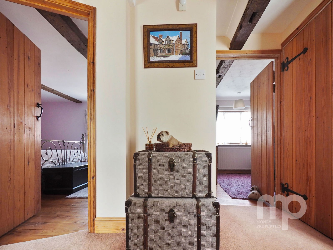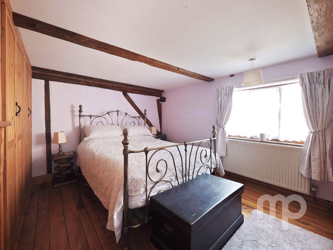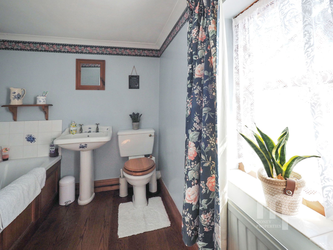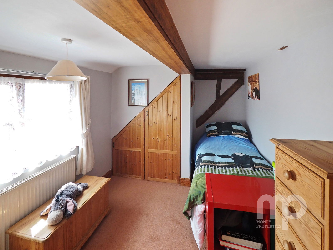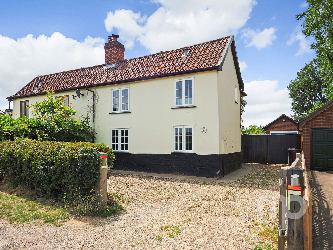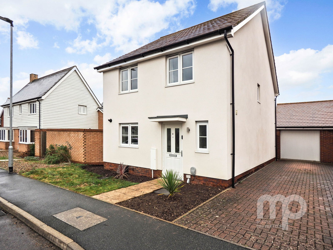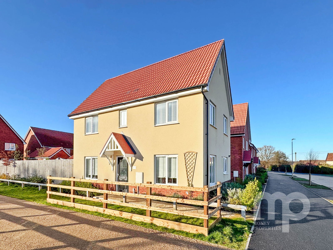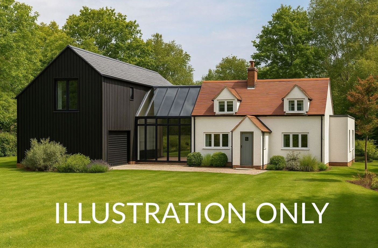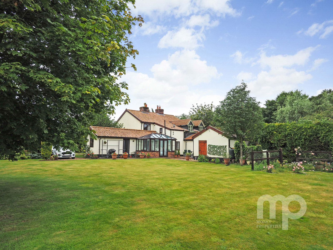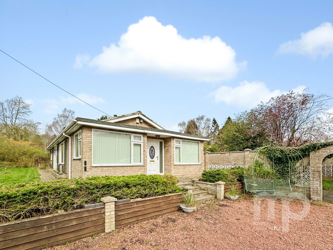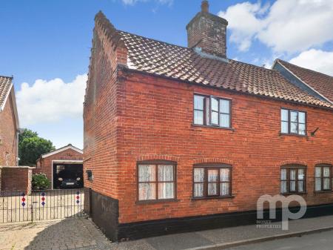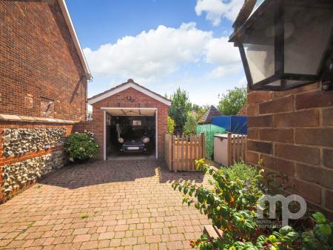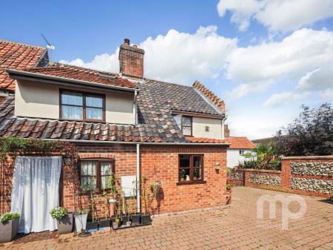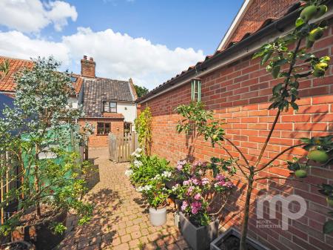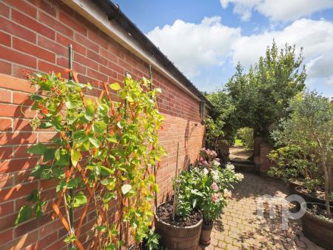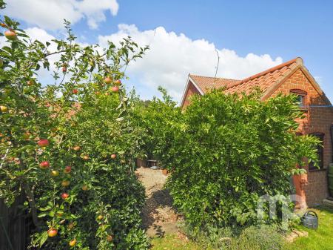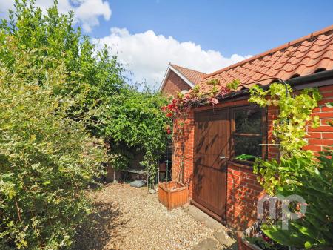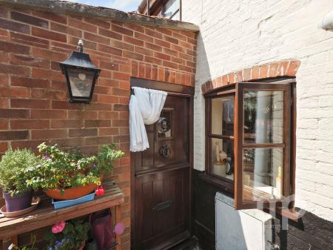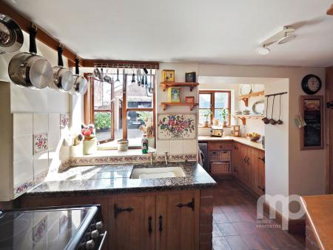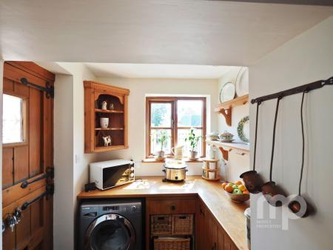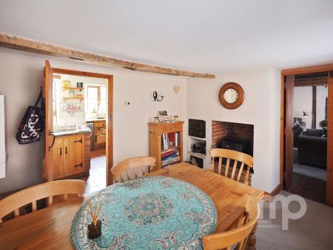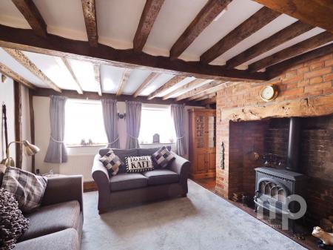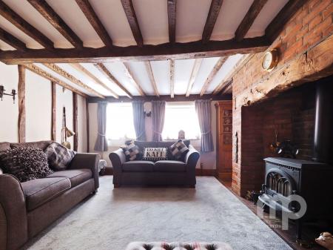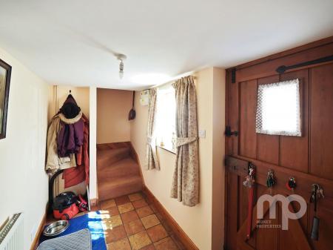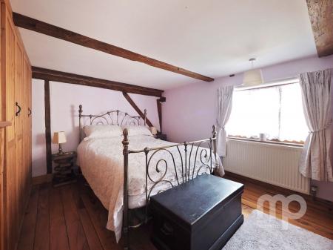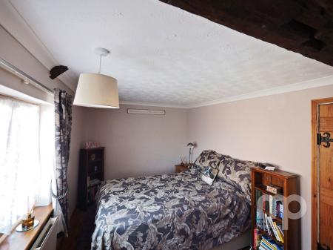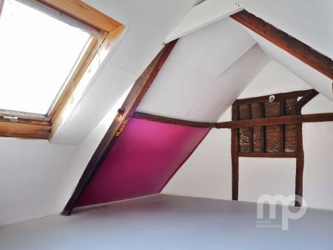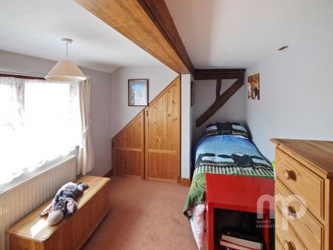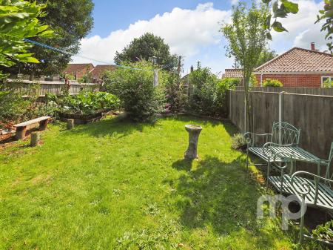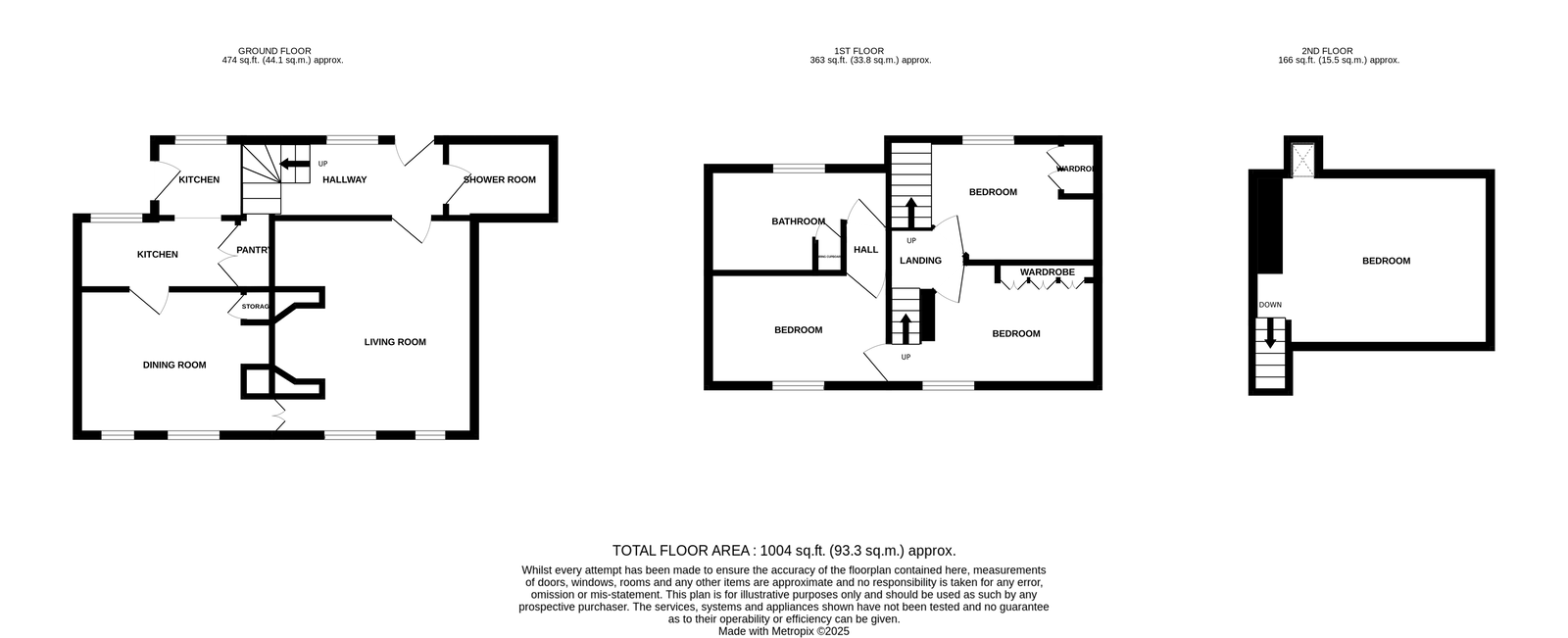- A Rare Opportunity to Own a Piece of Wymondham’s History
- A delightful Georgian town centre three / four bedroom cottage on Pople Street
- Offering approximately 1,200 sq. ft. of versatile living space
- Full of original character with exposed beams and an inglenook fireplace
- The property occupies a generous 110ft x 40ft plot
- With 22ft garage and 10ft brick built garden shed plus off road parking
- Ideally placed for the town centre with all its amenities
- Sought after local schools with GOOD ofsted reports
- Regular bus and rail services to Norwich and Cambridge
- See our full online listing for further details including flood risk, broadband speed and other material information.
3 Bedroom End of Terrace House for sale in Wymondham
A Rare Opportunity to Own a Piece of Wymondham’s History
Steeped in heritage, this delightful Georgian town centre cottage on Pople Street (originally “Pople Street”) dates back to 1797. Once two separate cottages, it was thoughtfully converted into one in 1987 by a highly regarded local builder, who carefully preserved its character, retaining the original beams and lovingly reconstructing the impressive inglenook fireplace that now forms the heart of the home.
Set within the town’s conservation area, the property occupies a generous 110ft x 40ft plot, offering a 30ft rear garden, 22ft garage, 10ft brick-built garden store, and a 40ft brick-weave parking area.
Inside, the cottage offers approximately 1,200 sq. ft. of versatile living space. The ground floor features a rear entrance hall with shower room, a charming living room with exposed beams and a cosy inglenook fireplace, a separate dining room, and a kitchen with a walk-in pantry. Upstairs, you will find three bedrooms and a family bathroom, with an additional attic bedroom providing extra space for guests, hobbies, or a home office.
Perfectly positioned within walking distance of everything this historic Norfolk market town has to offer, including regular bus and rail links to Norwich and Cambridge, a wide range of independent shops and eateries, sought-after schools with GOOD Ofsted ratings, and easy access to the A11 for commuters.
A true “must view” property for those who appreciate period charm blended with modern convenience.
Tenure: Freehold EPC: D Council Tax: C
Rear entrance hall - 3.91m x 1.55m (12'10" x 5'1")
Shower Room with WC - 2.08m x 1.45m (6'10" x 4'9")
Living Room with Inglenook and exposed beams - 4.42m x 4.34m (14'6" x 14'3")
Dining Room - 3.63m x 2.82m (11'11" x 9'3")
Kitchen - 3.07m x 2.9m (10'1" x 9'6" x 5'7")
Walk in pantry - 1.75m x 0.86m (5'9" x 2'10")
Landing
Bedroom one with fitted wardrobes - 3.99m x 3.43m (13'1" x 11'3")
Bedroom Two - 3.51m x 2.39m (11'6" x 7'10")
Bedroom Three with built in wardrobe - 3.73m x 2.44m (12'3" x 8'0")
Family Bathroom - 3.25m x 2.01m (10'8" x 6'7")
Attic Room - 4.57m x 3.43m (15'0" x 11'3")
Outside
Brick Weave Drive (Shared with next door) - 9.14m x 4.57m (30'0" x 15'0")
Garage - 6.86m x 2.95m (22'6" x 9'8")
Brick Weave Area - 12.19m x 4.57m (40'0" x 15'0")
Shingle garden beside garage - 7.62m x 6.1m (25'0" x 20'0")
Garden Shed - 2.97m x 2.39m (9'9" x 7'10")
Rear Garden - 9.14m x 7.62m (30'0" x 25'0")
AGENT’S NOTES -
Planning : Details, if any, can be found on the South Norfolk Council Planning website.
Covenants, Rights and Restrictions: Please enquire with the selling agents for any information.
Broadband : Ultrafast FTTP. See Ofcom checker and Openreach website for more details.
Mobile phone : See Ofcom checker for coverage details.
Flood risk : Low risk surface, Very Low risk rivers and seas according to Gov.uk website
Services : Mains services connected.
Local Authority : Norfolk County Council and South Norfolk Council
Council Tax Band : C
Tenure : Freehold
EPC : D
Please note the shower room extends under the neighbouring property and has a flying freehold. Potential buyers are advised to check their lender's requirements relating to Flying Freeholds. The garden is bisected by a right of way for the next door property.
Important Information
- This is a Freehold property.
- This Council Tax band for this property is: C
Property Ref: 680_1184253
Similar Properties
Chapel Road, Morley St Botolph, NR18
3 Bedroom Semi-Detached House | £350,000
Moneyproperties are thrilled to be marketing this three-bedroom semi-detached cottage boasting character and charm throu...
3 Bedroom Detached House | £350,000
Designed as a four-bedroom detached house but amended at build stage by the current vendors to create a generous three-b...
3 Bedroom Detached House | Offers in region of £350,000
Moneyproperties are thrilled to bring to market this immaculately presented three-bedroom detached family home within wa...
Rose Cottage, Norwich Common, Wymondham, Norfolk. NR18 0SP
2 Bedroom Cottage | Guide Price £390,000
Rose Cottage returns to the market with planning permission for an exciting self-build project! Sitting on just under on...
2 Bedroom Semi-Detached House | Offers Over £390,000
Moneyproperties are thrilled to bring market this idyllic two-bedroom cottage located in the heart of the countryside en...
Crownthorpe Road, Wicklewood, Wymondham, NR18
3 Bedroom Bungalow | Offers Over £400,000
Moneyproperties are delighted to bring to market this spacious three-bedroom detached bungalow occupying a generous plot...

Money Properties (Wymondham)
17/18 Market Place, Wymondham, Norfolk, NR18 0AX
How much is your home worth?
Use our short form to request a valuation of your property.
Request a Valuation
